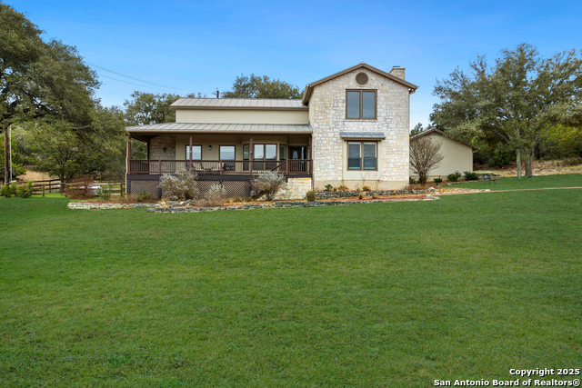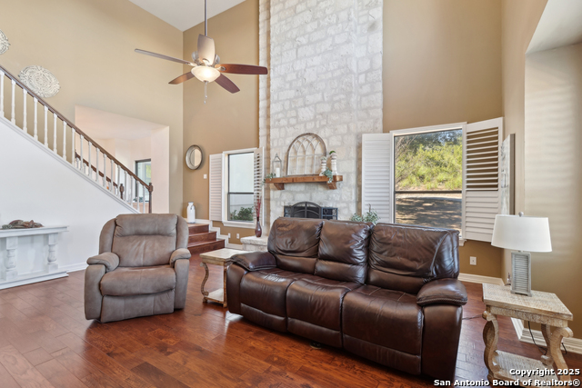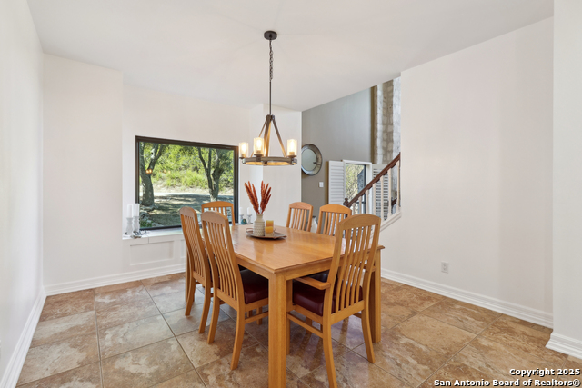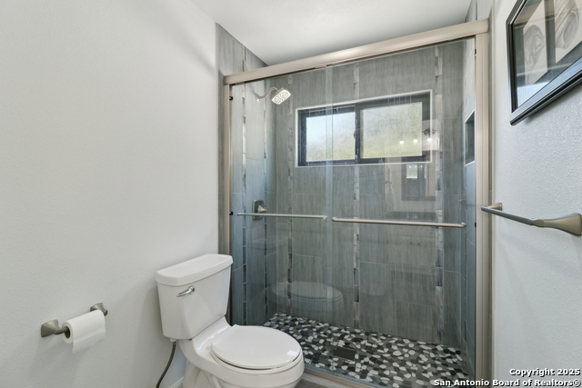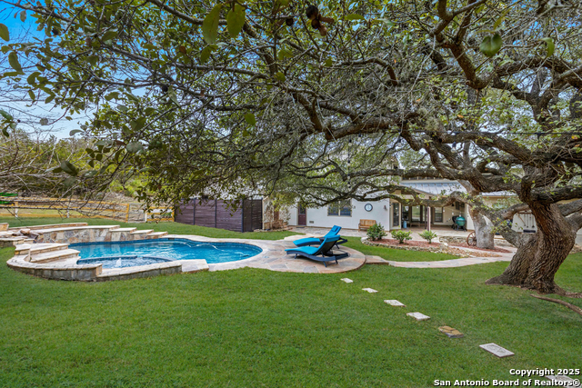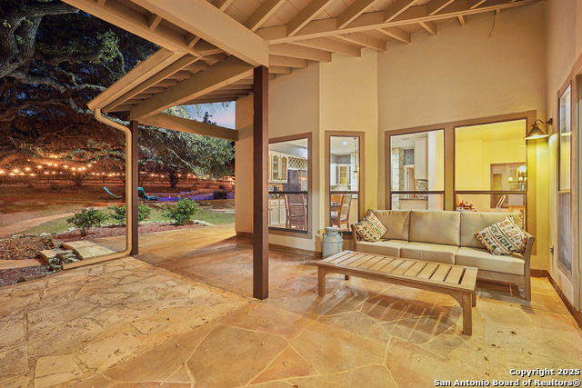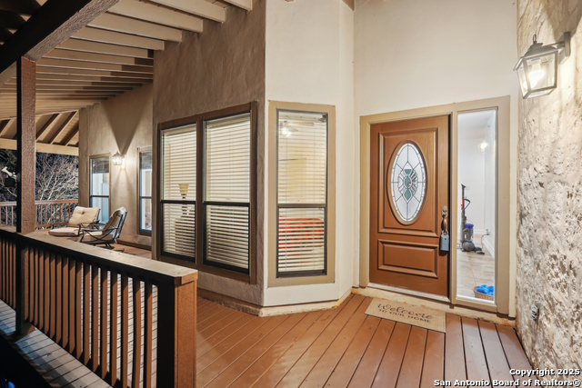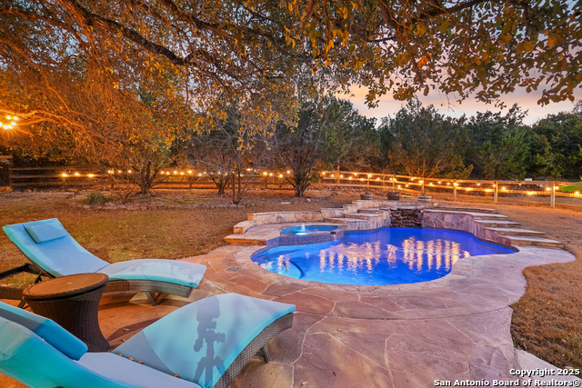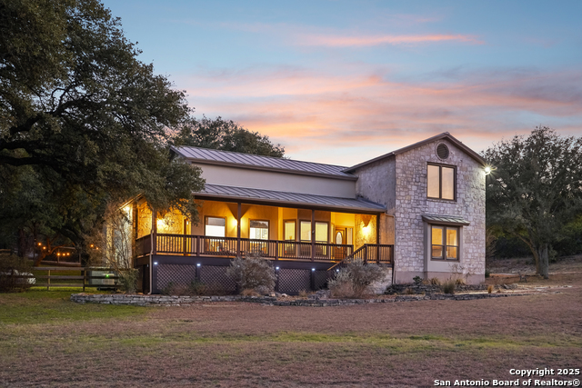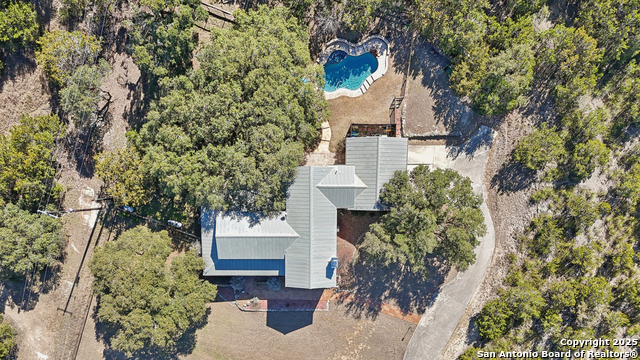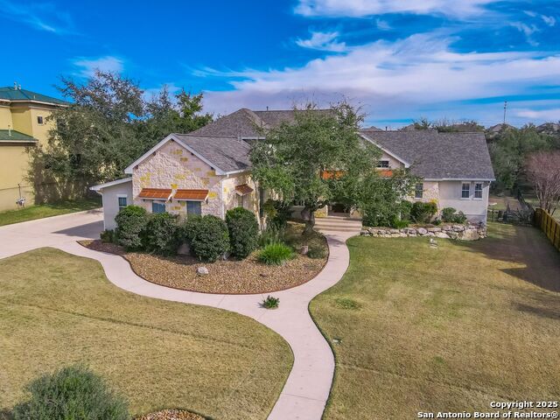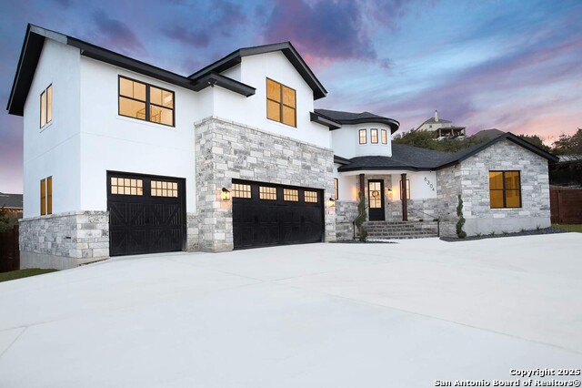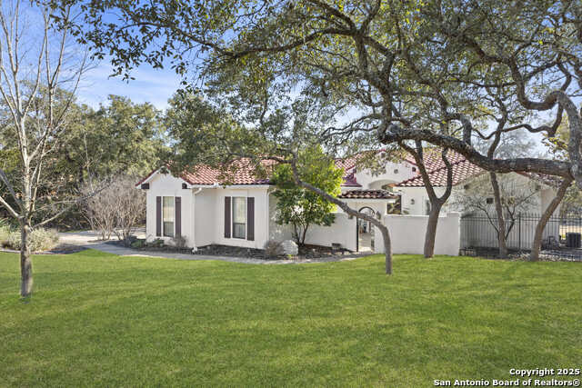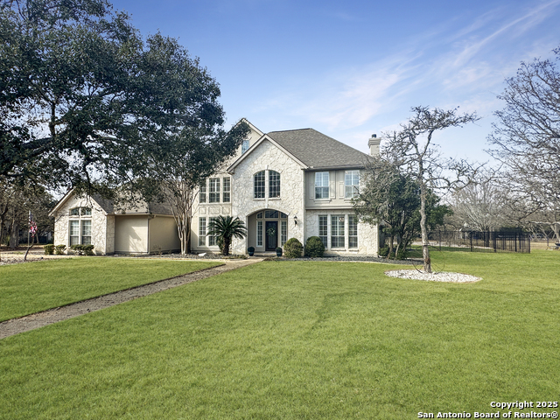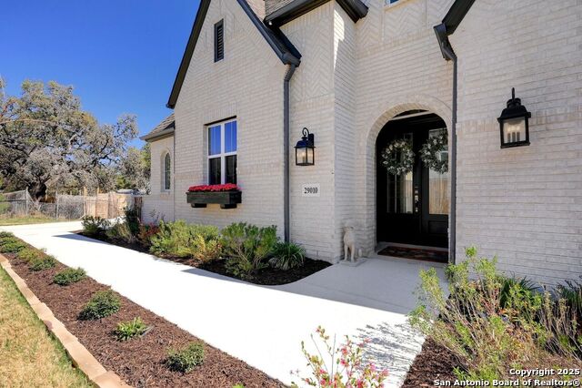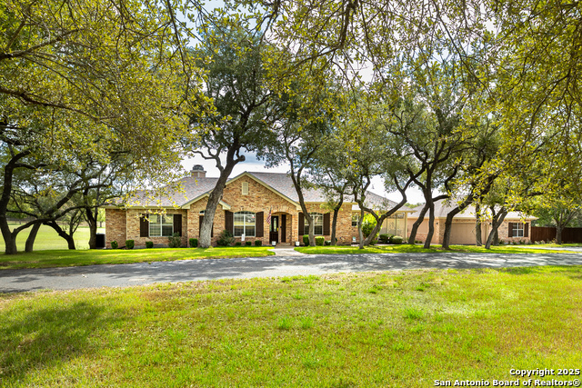28207 Steeplechase Ln, Boerne, TX 78015
Property Photos
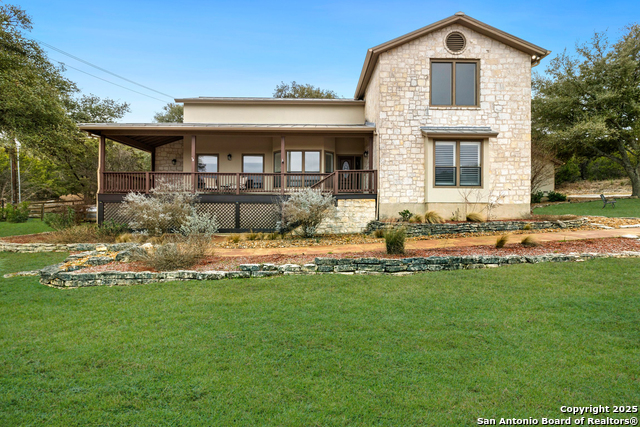
Would you like to sell your home before you purchase this one?
Priced at Only: $924,900
For more Information Call:
Address: 28207 Steeplechase Ln, Boerne, TX 78015
Property Location and Similar Properties
- MLS#: 1844906 ( Single Residential )
- Street Address: 28207 Steeplechase Ln
- Viewed: 17
- Price: $924,900
- Price sqft: $275
- Waterfront: No
- Year Built: 1986
- Bldg sqft: 3362
- Bedrooms: 4
- Total Baths: 3
- Full Baths: 2
- 1/2 Baths: 1
- Garage / Parking Spaces: 3
- Days On Market: 32
- Additional Information
- County: KENDALL
- City: Boerne
- Zipcode: 78015
- Subdivision: Fair Oaks Ranch
- District: Boerne
- Elementary School: Fair Oaks Ranch
- Middle School: Voss Middle School
- High School: Champion
- Provided by: Redfin Corporation
- Contact: Jim Seifert
- (210) 289-2015

- DMCA Notice
Description
This beautiful 4 bedroom, 2.5 bath home in Fair Oaks Ranch sits on a quiet cul de sac, and has an expansive 3.16 acre lot, offering both privacy and space to enjoy. The light and bright floor plan is enhanced by high ceilings, creating an inviting and airy atmosphere throughout. The living room serves as a cozy gathering space, featuring a striking floor to ceiling fireplace. A formal dining room provides an elegant setting for meals and entertaining. The spacious island kitchen is well equipped with stainless steel appliances, including gas cooking, ample counter space, and plenty of cabinetry for storage. A charming breakfast nook overlooks the backyard, making it a perfect spot for casual dining. The first floor primary suite is a private retreat with double doors, a vaulted ceiling, and an ensuite bath complete with dual vanities, a soaking tub, a walk in shower, and two walk in closets. An additional secondary bedroom on the first floor offers flexibility for guests or a home office. Upstairs, a versatile loft provides space for a game room, home office, or relaxation area, accompanied by two additional bedrooms. Step outside to your own backyard oasis, where a covered patio and winding walkways lead to a stunning swimming pool with waterfall and hot tub features. The sprawling lawn, dotted with mature trees, offers plenty of room for outdoor activities and peaceful moments in nature. Don't miss the opportunity to make this your next home, book your personal tour today!
Description
This beautiful 4 bedroom, 2.5 bath home in Fair Oaks Ranch sits on a quiet cul de sac, and has an expansive 3.16 acre lot, offering both privacy and space to enjoy. The light and bright floor plan is enhanced by high ceilings, creating an inviting and airy atmosphere throughout. The living room serves as a cozy gathering space, featuring a striking floor to ceiling fireplace. A formal dining room provides an elegant setting for meals and entertaining. The spacious island kitchen is well equipped with stainless steel appliances, including gas cooking, ample counter space, and plenty of cabinetry for storage. A charming breakfast nook overlooks the backyard, making it a perfect spot for casual dining. The first floor primary suite is a private retreat with double doors, a vaulted ceiling, and an ensuite bath complete with dual vanities, a soaking tub, a walk in shower, and two walk in closets. An additional secondary bedroom on the first floor offers flexibility for guests or a home office. Upstairs, a versatile loft provides space for a game room, home office, or relaxation area, accompanied by two additional bedrooms. Step outside to your own backyard oasis, where a covered patio and winding walkways lead to a stunning swimming pool with waterfall and hot tub features. The sprawling lawn, dotted with mature trees, offers plenty of room for outdoor activities and peaceful moments in nature. Don't miss the opportunity to make this your next home, book your personal tour today!
Payment Calculator
- Principal & Interest -
- Property Tax $
- Home Insurance $
- HOA Fees $
- Monthly -
Features
Building and Construction
- Apprx Age: 39
- Builder Name: Custom Builder
- Construction: Pre-Owned
- Exterior Features: Stone/Rock, Stucco
- Floor: Carpeting, Ceramic Tile, Wood
- Foundation: Slab
- Kitchen Length: 14
- Roof: Metal
- Source Sqft: Appsl Dist
Land Information
- Lot Description: Cul-de-Sac/Dead End, 2 - 5 Acres, Mature Trees (ext feat), Secluded
- Lot Improvements: Street Paved, Streetlights, Fire Hydrant w/in 500', Asphalt, City Street
School Information
- Elementary School: Fair Oaks Ranch
- High School: Champion
- Middle School: Voss Middle School
- School District: Boerne
Garage and Parking
- Garage Parking: Three Car Garage
Eco-Communities
- Energy Efficiency: Smart Electric Meter, 13-15 SEER AX, Programmable Thermostat, 12"+ Attic Insulation, Double Pane Windows, High Efficiency Water Heater, Ceiling Fans
- Water/Sewer: Septic, City
Utilities
- Air Conditioning: Two Central, Heat Pump
- Fireplace: One
- Heating Fuel: Electric
- Heating: Heat Pump
- Recent Rehab: No
- Utility Supplier Elec: CPS
- Utility Supplier Gas: Low Price Ga
- Utility Supplier Grbge: Frontier
- Utility Supplier Water: City
- Window Coverings: All Remain
Amenities
- Neighborhood Amenities: Pool, Tennis, Golf Course, Clubhouse, Park/Playground, Jogging Trails, Bike Trails, BBQ/Grill, Bridle Path
Finance and Tax Information
- Days On Market: 204
- Home Faces: North
- Home Owners Association Fee: 130
- Home Owners Association Frequency: Annually
- Home Owners Association Mandatory: Mandatory
- Home Owners Association Name: FAIR OAKS HOME OWNERS ASSOCIATION
- Total Tax: 12398
Other Features
- Block: 300
- Contract: Exclusive Right To Sell
- Instdir: From I-10 you can take Farm to Market 3351 (aka Ralph Fair Road) or Fair Oaks Parkway.
- Interior Features: One Living Area, Separate Dining Room, Eat-In Kitchen, Two Eating Areas, Study/Library, Game Room, High Ceilings, Pull Down Storage, Cable TV Available, High Speed Internet, Laundry Main Level, Laundry Room, Walk in Closets, Attic - Access only, Attic - Partially Floored, Attic - Pull Down Stairs, Attic - Storage Only
- Legal Desc Lot: 106
- Legal Description: CB 4709C BLK LOT 106
- Miscellaneous: School Bus
- Occupancy: Owner
- Ph To Show: 210-222-2227
- Possession: Closing/Funding
- Style: Two Story, Texas Hill Country
- Views: 17
Owner Information
- Owner Lrealreb: No
Similar Properties
Nearby Subdivisions
Boerne Hollow
Cibolo Ridge Estates
Cielo Ranch
Elkhorn Ridge
Enclave
Fair Oaks Ranch
Fallbrook
Fallbrook - Bexar County
Front Gate
Heights Of Lost Creek
Hills Of Cielo-ranch
Kendall Pointe
Lost Creek
Lost Creek Ranch
Mirabel
N/a
Napa Oaks
Overlook At Cielo-ranch
Reserve At Old Fredericksburg
Ridge Creek
Sablechase
Setterfeld Estates 4
Southglen
Stone Creek
Stone Creek Ranch
Stonehaven Terraces
The Bluffs Of Lost Creek
The Homestead
The Woods At Fair Oaks
Trailside At Fair Oaks Ranch
Village Green
Woodland Ranch Estates
Contact Info

- Antonio Ramirez
- Premier Realty Group
- Mobile: 210.557.7546
- Mobile: 210.557.7546
- tonyramirezrealtorsa@gmail.com





