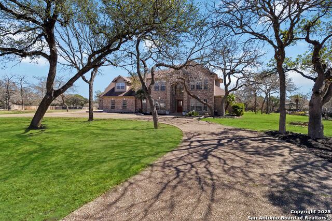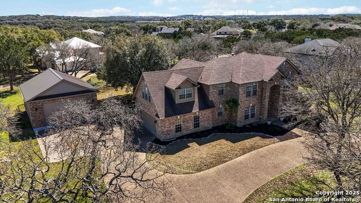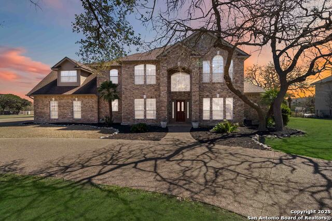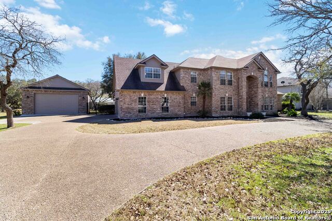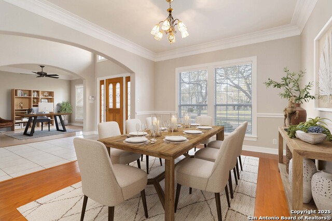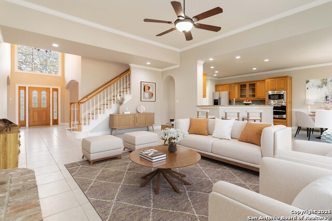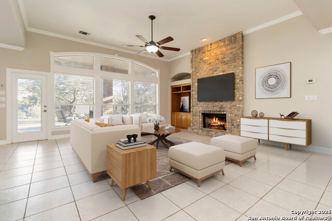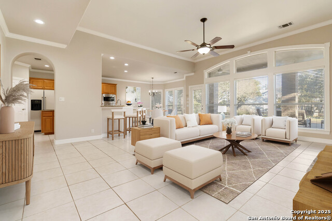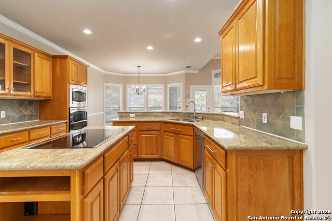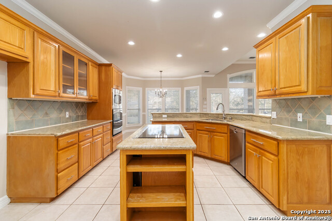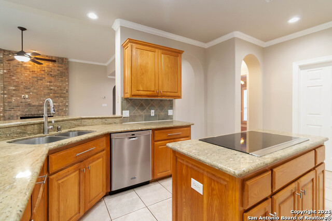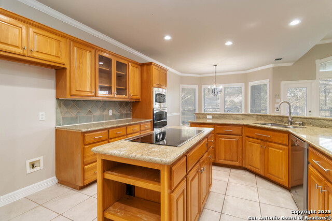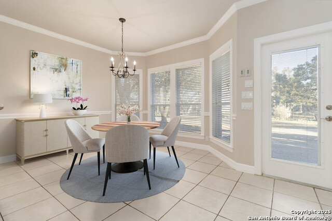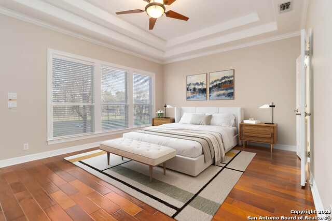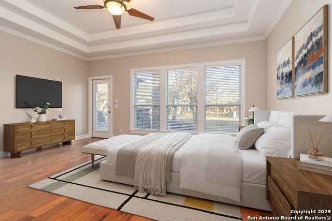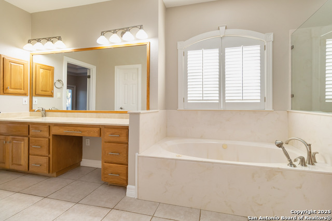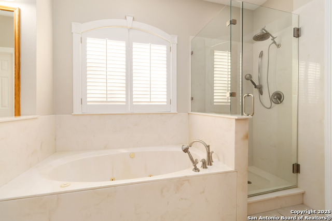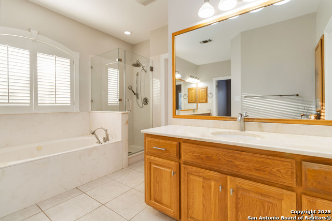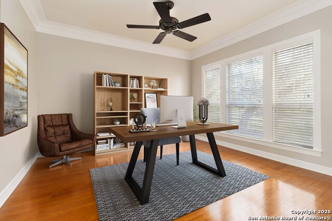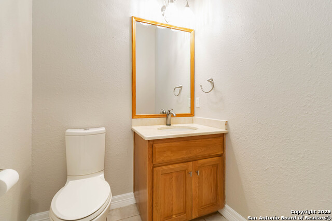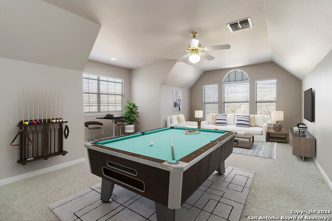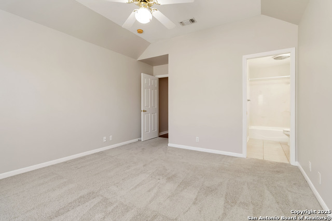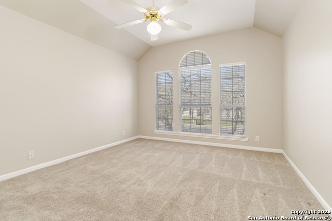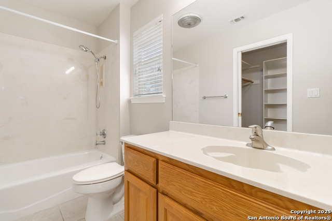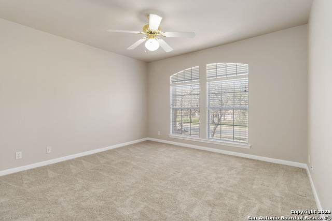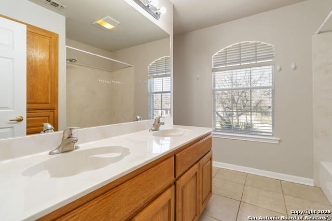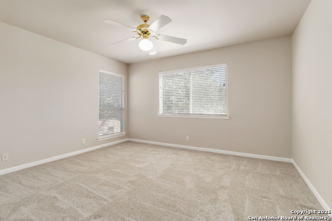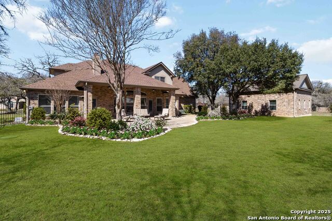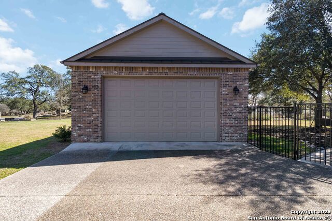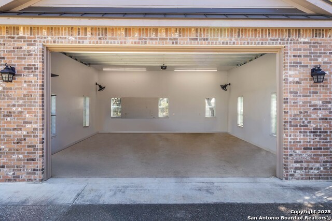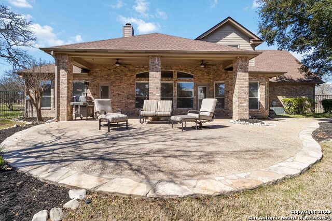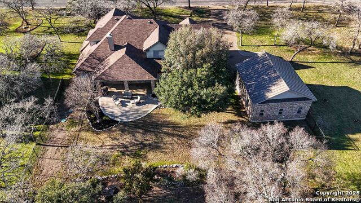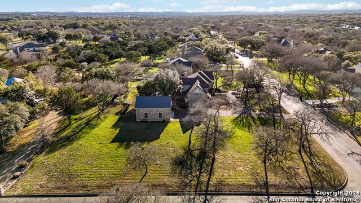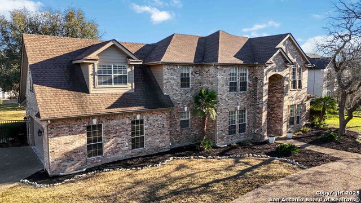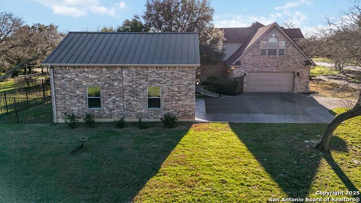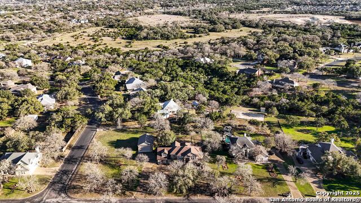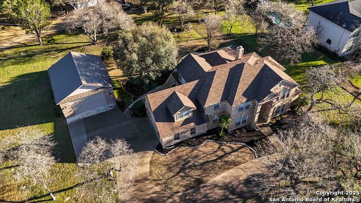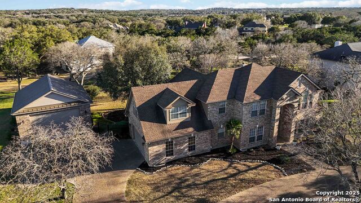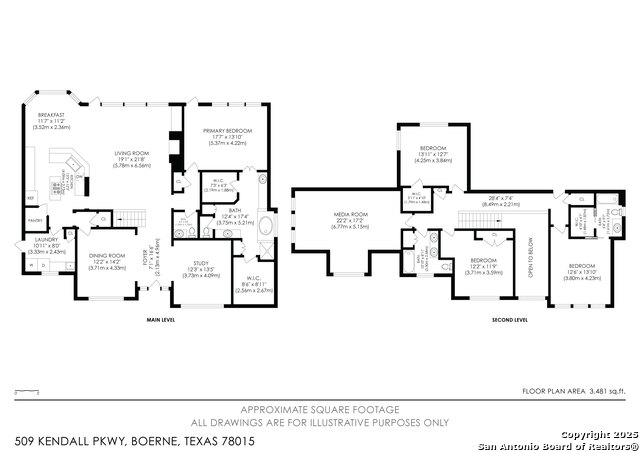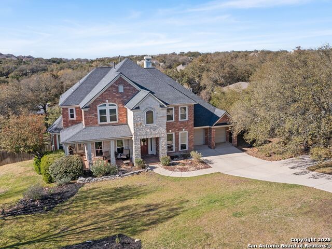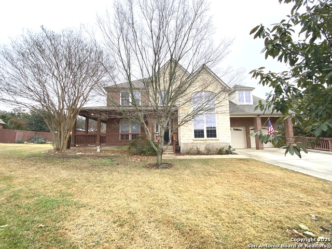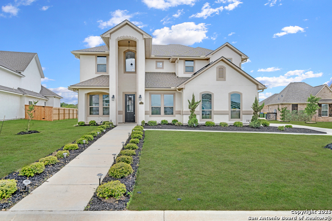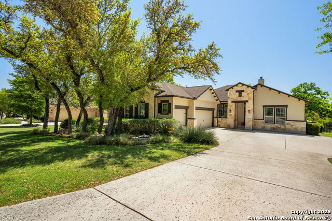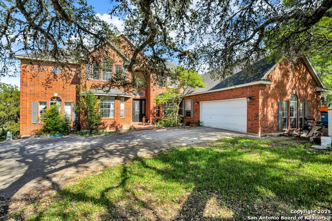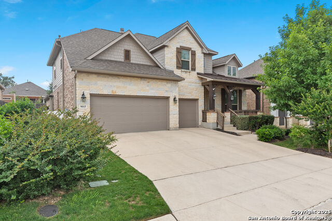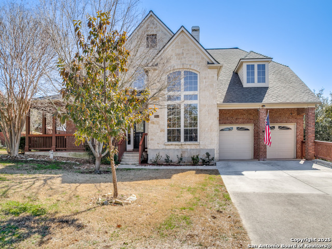509 Kendall Parkway, Boerne, TX 78015
Property Photos

Would you like to sell your home before you purchase this one?
Priced at Only: $840,000
For more Information Call:
Address: 509 Kendall Parkway, Boerne, TX 78015
Property Location and Similar Properties
- MLS#: 1847905 ( Single Residential )
- Street Address: 509 Kendall Parkway
- Viewed: 90
- Price: $840,000
- Price sqft: $233
- Waterfront: No
- Year Built: 1997
- Bldg sqft: 3603
- Bedrooms: 4
- Total Baths: 4
- Full Baths: 3
- 1/2 Baths: 1
- Garage / Parking Spaces: 4
- Days On Market: 82
- Additional Information
- County: KENDALL
- City: Boerne
- Zipcode: 78015
- Subdivision: Kendall Pointe
- District: Boerne
- Elementary School: Van Raub
- Middle School: Boerne S
- High School: Champion
- Provided by: JB Goodwin, REALTORS
- Contact: Blain Johnson
- (210) 559-6658

- DMCA Notice
-
DescriptionNestled in the heart of the Texas Hill Country, this stunning property in the highly desirable city of Boerne, Texas, offers the perfect blend of luxury and convenience. Located within the exclusive gated community of Kendall Pointe, this 1 acre homesite presents a beautifully designed traditional home with 3603 square feet of living space. Featuring 4 spacious bedrooms, 3.5 baths, and a 4 car garage, this residence is an ideal retreat for those seeking both comfort and sophistication. As you approach the home, the expansive circular driveway and manicured lawn create a welcoming first impression, setting the tone for what lies inside. Upon entering, you're greeted by a grand entryway with soaring ceilings and a flood of natural light, thanks to the large windows that fill the space with an airy, bright ambiance. To the left, a generously sized formal dining room awaits, perfect for hosting dinner parties or special occasions. On the right, a spacious study provides a quiet and comfortable place to work or unwind. The heart of the home lies in the open concept living, breakfast area, and kitchen, where thoughtful design and functionality come together seamlessly. The living room serves as a warm gathering space, anchored by a striking floor to ceiling fireplace, and a wall of windows that offers views to the outdoors. The chef's kitchen is truly a dream, featuring sleek stainless steel appliances, an induction stove, a massive island for prep space, and 42 inch cabinetry, all designed to elevate your culinary experience. The main level also features the luxurious primary retreat, offering a private sanctuary for relaxation. The spa like bath includes a separate shower and soaking tub, perfect for unwinding after a long day, as well as double vanities and double closets, providing ample space for all your essentials. Upstairs, the second level provides even more living space with 3 additional guest rooms, one of which is set up as a second primary suite complete with an ensuite bath. The other two guest rooms are spacious and share a full bath, while a large game/media room offers endless possibilities for entertainment or leisure. Step outside into the expansive backyard, where the covered patio provides ample space for hosting gatherings or simply enjoying the serene surroundings. The yard also features a compost system, catering to environmentally conscious homeowners, as well as plenty of space to create your own outdoor oasis. For those with additional needs, the home includes a separate 2 car garage with RV height, offering versatility for storage, workshop, or hobbies. This garage is equipped with water access, dual fans, and complete security, ensuring both convenience and peace of mind. Situated in a charming community, this property is just minutes away from quaint shopping, locally owned restaurants, and highly regarded schools, including the award winning Boerne Independent School District. For families seeking exceptional private education options, Geneva Christian School and TMI are just a short drive away. This home is truly a must see, offering the perfect combination of modern amenities, expansive living spaces, and a prime location in one of the most sought after areas of Boerne.
Payment Calculator
- Principal & Interest -
- Property Tax $
- Home Insurance $
- HOA Fees $
- Monthly -
Features
Building and Construction
- Apprx Age: 28
- Builder Name: UNKNOWN
- Construction: Pre-Owned
- Exterior Features: Brick
- Floor: Carpeting, Ceramic Tile, Wood
- Foundation: Slab
- Kitchen Length: 14
- Other Structures: RV/Boat Storage
- Roof: Composition
- Source Sqft: Appsl Dist
Land Information
- Lot Description: Corner
School Information
- Elementary School: Van Raub
- High School: Champion
- Middle School: Boerne Middle S
- School District: Boerne
Garage and Parking
- Garage Parking: Four or More Car Garage
Eco-Communities
- Water/Sewer: Water System, Septic
Utilities
- Air Conditioning: Two Central
- Fireplace: One, Living Room
- Heating Fuel: Electric
- Heating: Central
- Window Coverings: None Remain
Amenities
- Neighborhood Amenities: Controlled Access, Pool, Tennis
Finance and Tax Information
- Days On Market: 78
- Home Owners Association Fee: 306
- Home Owners Association Frequency: Quarterly
- Home Owners Association Mandatory: Mandatory
- Home Owners Association Name: KENDALL POINTE HOA
- Total Tax: 10981.93
Other Features
- Contract: Exclusive Right To Sell
- Instdir: Follow TX-1604 Loop W and I-10 W/US-87 N to Frontage Rd. Take exit 545 from I-10 W/US-87 N - Take Old Fredericksburg Rd to Kendall Pkwy in Kendall County - Turn right on to Kendall Parkway
- Interior Features: Separate Dining Room, Two Eating Areas, Breakfast Bar, Walk-In Pantry, Study/Library, Media Room, Utility Room Inside, Secondary Bedroom Down, Pull Down Storage, Walk in Closets
- Legal Desc Lot: 60
- Legal Description: Kendall Pointe Lot 60, 1.0 Acres
- Occupancy: Vacant
- Ph To Show: 2102222227
- Possession: Closing/Funding
- Style: Two Story
- Views: 90
Owner Information
- Owner Lrealreb: No
Similar Properties
Nearby Subdivisions
Arbors At Fair Oaks
Boerne Hollow
Cibolo Ridge Estates
Cielo Ranch
Elkhorn Ridge
Enclave
Fair Oaks Ranch
Fair Oaks-golf
Fallbrook - Bexar County
Front Gate
Hills Of Cielo-ranch
Kendall Pointe
Lost Creek
Lost Creek Ranch
Mirabel
N/a
Napa Oaks
Overlook At Cielo-ranch
Presidio Of Lost Creek
Reserve At Old Fredericksburg
Ridge Creek
Sablechase
Southglen
Stone Creek
Stone Creek Ranch
Stonehaven Enclave
The Bluffs Of Lost Creek
The Homestead
The Woods At Fair Oaks
Trailside At Fair Oaks Ranch
Village Green
Woodland Ranch Estates

- Antonio Ramirez
- Premier Realty Group
- Mobile: 210.557.7546
- Mobile: 210.557.7546
- tonyramirezrealtorsa@gmail.com



