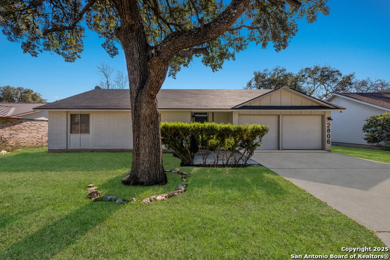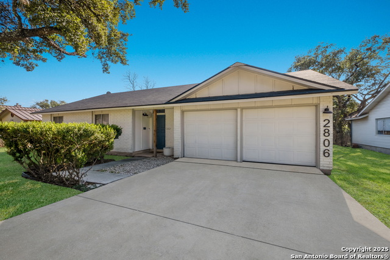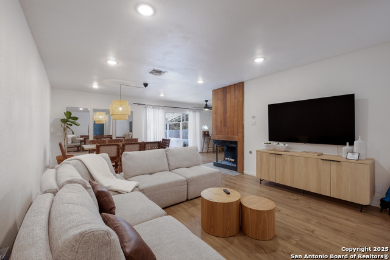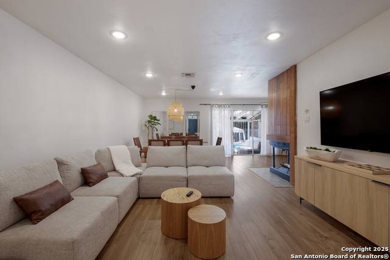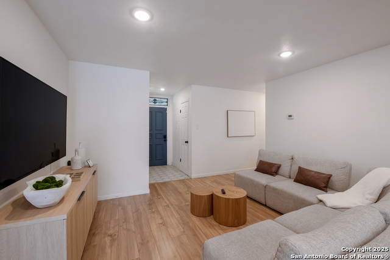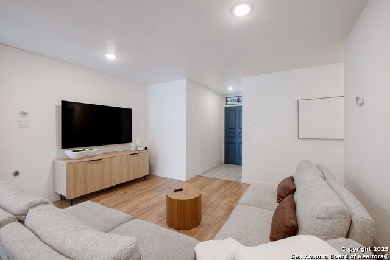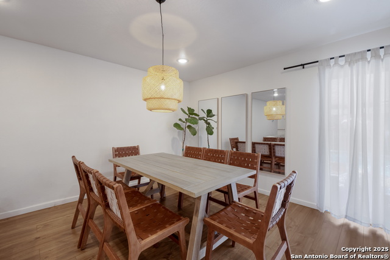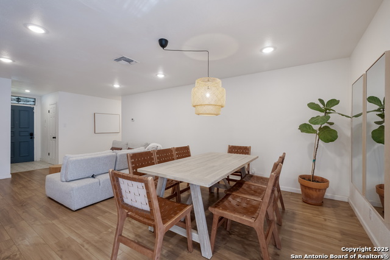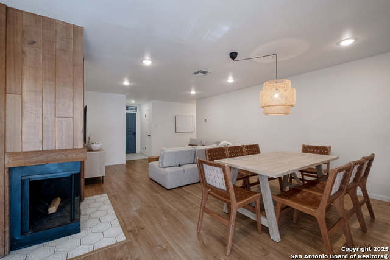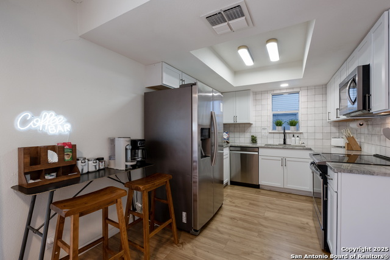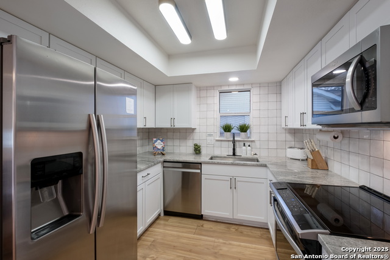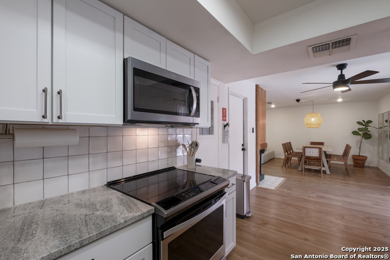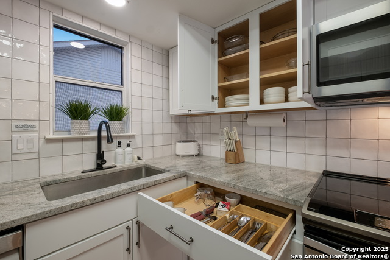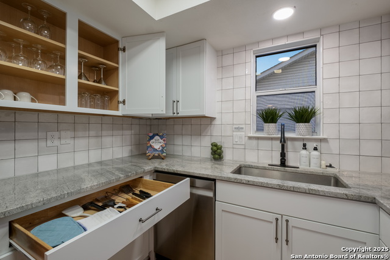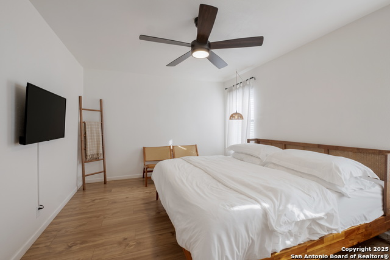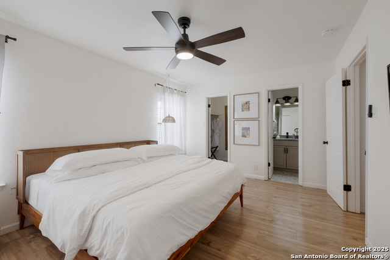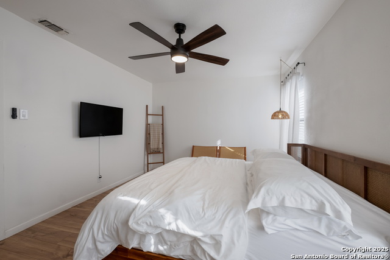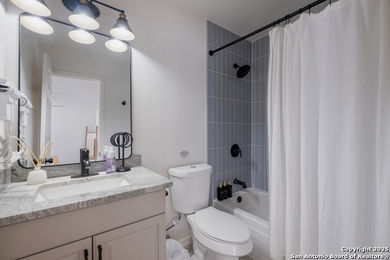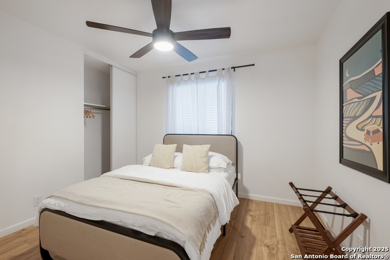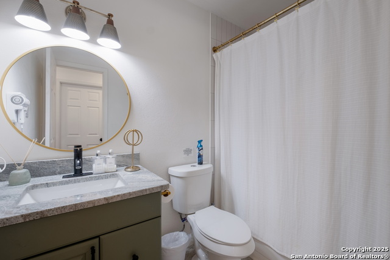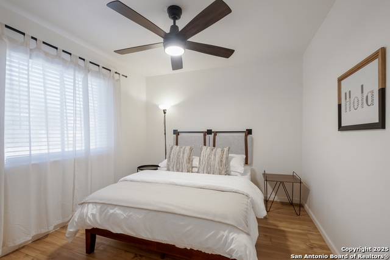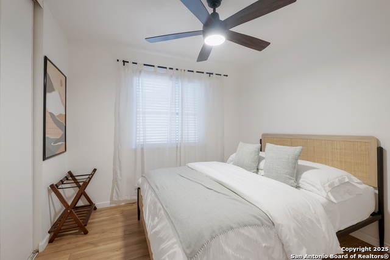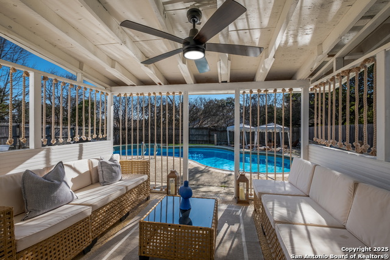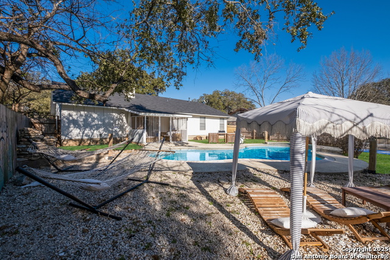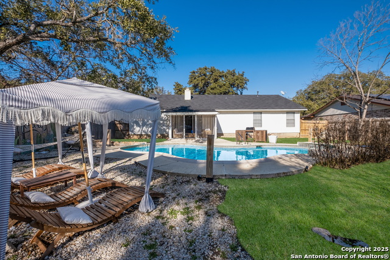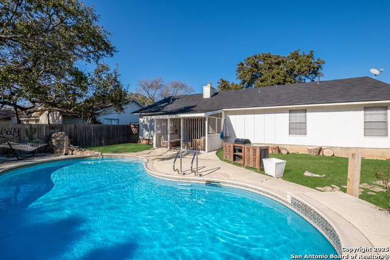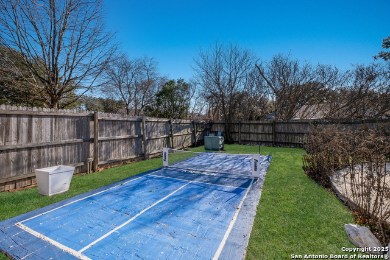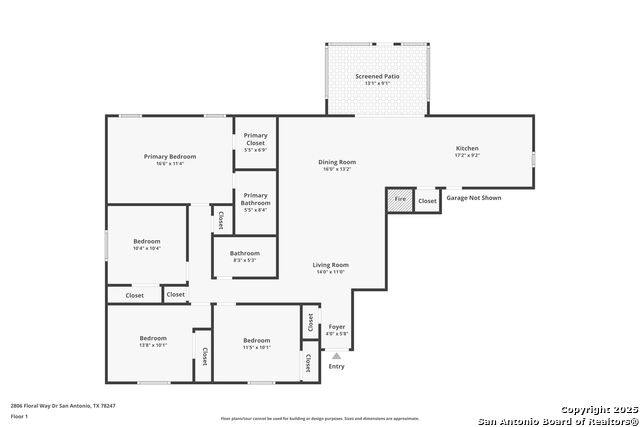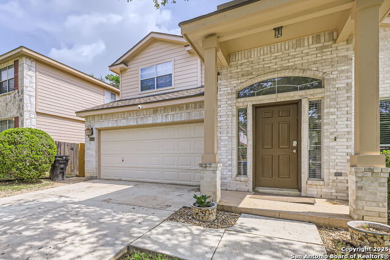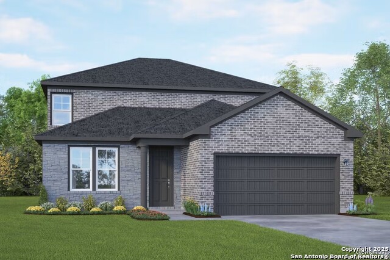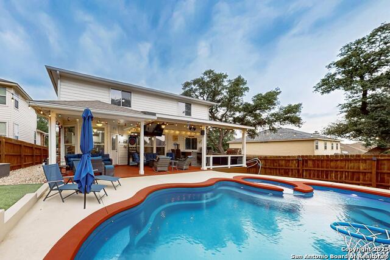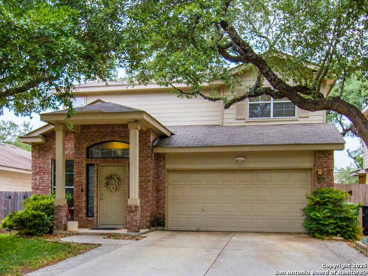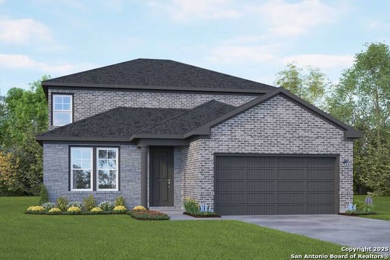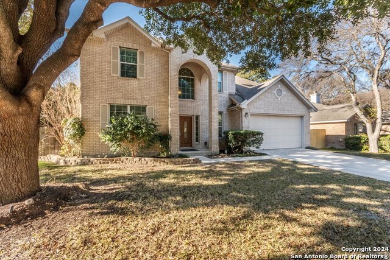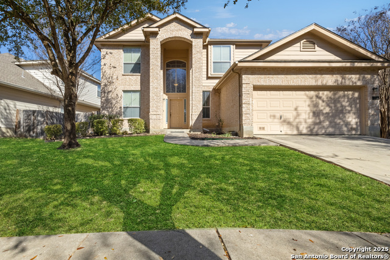2806 Floral Way, San Antonio, TX 78247
Property Photos
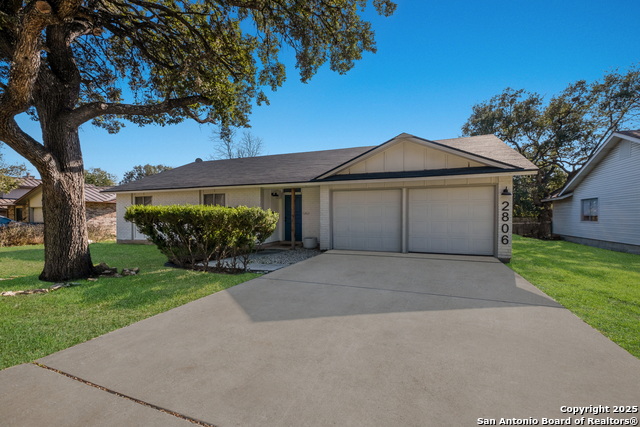
Would you like to sell your home before you purchase this one?
Priced at Only: $409,000
For more Information Call:
Address: 2806 Floral Way, San Antonio, TX 78247
Property Location and Similar Properties
- MLS#: 1844661 ( Single Residential )
- Street Address: 2806 Floral Way
- Viewed: 38
- Price: $409,000
- Price sqft: $275
- Waterfront: No
- Year Built: 1976
- Bldg sqft: 1486
- Bedrooms: 4
- Total Baths: 2
- Full Baths: 2
- Garage / Parking Spaces: 2
- Days On Market: 74
- Additional Information
- County: BEXAR
- City: San Antonio
- Zipcode: 78247
- Subdivision: Burning Wood
- District: North East I.S.D
- Elementary School: Wetmore
- Middle School: Driscoll
- High School: Macarthur
- Provided by: Levi Rodgers Real Estate Group
- Contact: Patricia Alvarez Mizrahi
- (210) 331-7000

- DMCA Notice
-
DescriptionDiscover this stunning home offering the perfect blend of comfort, style, and functionality. Featuring a spacious layout with modern finishes, this property is completely move in ready, making it an ideal choice for a homebuyer looking for a private retreat or an investor interested in a profitable short term rental opportunity. The expansive backyard and sparkling pool create a true oasis, perfect for enjoying the Texas heat and entertaining guests year round. This home has been meticulously maintained and is currently operating as a successful short term rental, presenting the option to continue as an income producing property or transition into the perfect forever home. Centrally located near the San Antonio Airport. Schedule your tour!
Payment Calculator
- Principal & Interest -
- Property Tax $
- Home Insurance $
- HOA Fees $
- Monthly -
Features
Building and Construction
- Apprx Age: 49
- Builder Name: Unknown
- Construction: Pre-Owned
- Exterior Features: Brick, Siding
- Floor: Ceramic Tile, Vinyl
- Foundation: Slab
- Kitchen Length: 17
- Roof: Composition
- Source Sqft: Appsl Dist
Land Information
- Lot Description: Level
- Lot Improvements: Street Paved, Curbs, Sidewalks, Asphalt
School Information
- Elementary School: Wetmore Elementary
- High School: Macarthur
- Middle School: Driscoll
- School District: North East I.S.D
Garage and Parking
- Garage Parking: Two Car Garage
Eco-Communities
- Energy Efficiency: Programmable Thermostat, Double Pane Windows, Ceiling Fans
- Water/Sewer: City
Utilities
- Air Conditioning: One Central
- Fireplace: One, Living Room, Dining Room, Gas Starter
- Heating Fuel: Electric
- Heating: Central
- Recent Rehab: No
- Utility Supplier Elec: CPS
- Utility Supplier Gas: CPS
- Utility Supplier Grbge: CITY
- Utility Supplier Other: AT&T
- Utility Supplier Sewer: SAWS
- Utility Supplier Water: SAWS
- Window Coverings: None Remain
Amenities
- Neighborhood Amenities: None
Finance and Tax Information
- Days On Market: 35
- Home Owners Association Mandatory: None
- Total Tax: 8312.54
Rental Information
- Currently Being Leased: Yes
Other Features
- Contract: Exclusive Right To Sell
- Instdir: Jones Maltsberger/Thousand Oaks
- Interior Features: One Living Area, Liv/Din Combo, Utility Area in Garage, 1st Floor Lvl/No Steps, Open Floor Plan, High Speed Internet, All Bedrooms Downstairs, Laundry in Garage, Walk in Closets, Attic - Pull Down Stairs
- Legal Desc Lot: 45
- Legal Description: Ncb 16209 Blk 5 Lot 45
- Miscellaneous: Virtual Tour
- Occupancy: Tenant, Other
- Ph To Show: (210) 222-2227
- Possession: Closing/Funding
- Style: One Story
- Views: 38
Owner Information
- Owner Lrealreb: No
Similar Properties
Nearby Subdivisions
Autry Pond
Ave Homes Subd
Blossom Park
Briarwick
Brookstone
Burning Tree
Burning Wood
Burning Wood/meadowwood
Burningwood/meadowwood
Cedar Grove
Comanche Ridge
Eden
Eden Roc
Emerald Pointe
Fall Creek
Fox Run
Green Mt. Rd Sub Ne
Green Spring Valley
High Country
High Country Estates
High Country Ranch
Hih Country
Hunters Mill
Judson Crossing
Knollcreek
Knollcreek (common)/knoll Cree
Legacy Oaks
Long Creek
Longs Creek
Morning Glen
Mountain Vista
Mustang Oaks
Northeast Metro Ac#2
Oak Ridge Village
Oak View Heights
Oakview Heights
Park Hill Commons
Pheasant Ridge
Preston Hollow
Ranchland Hills
Redland Oaks
Redland Ranch
Redland Springs
Seven Oaks
Spring Creek
Spring Creek Forest
St. James Place
Steubing Ranch
Stoneridge
Thousand Oaks Forest
Villas At Redland Ra
Villas At Spring Cre
Vista

- Antonio Ramirez
- Premier Realty Group
- Mobile: 210.557.7546
- Mobile: 210.557.7546
- tonyramirezrealtorsa@gmail.com



