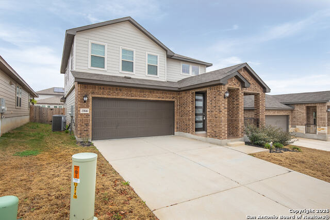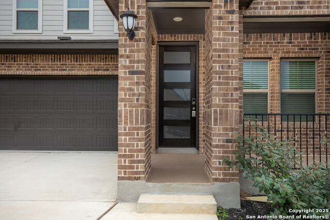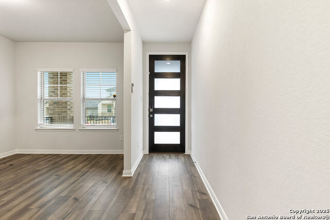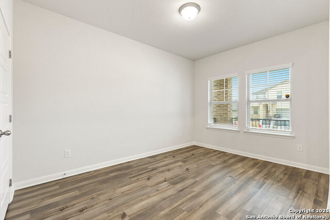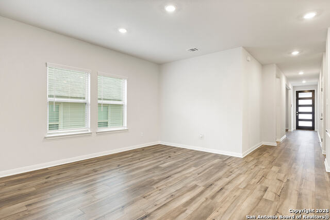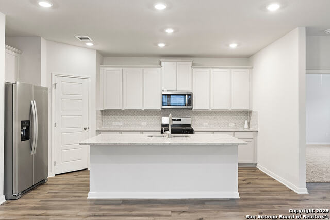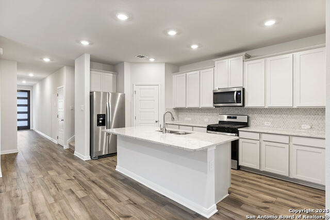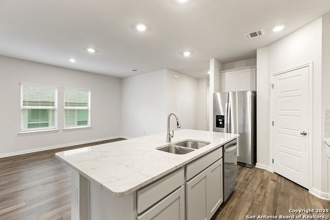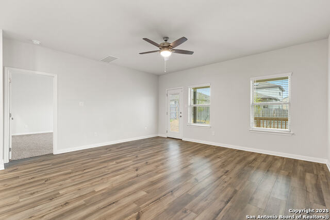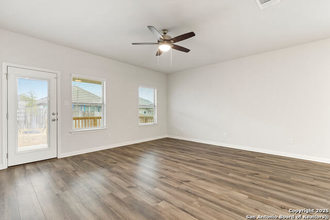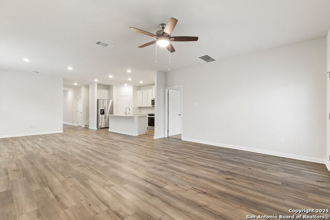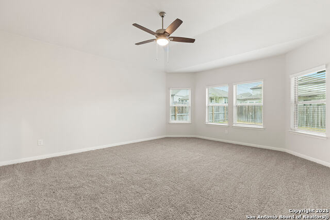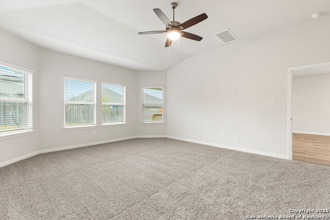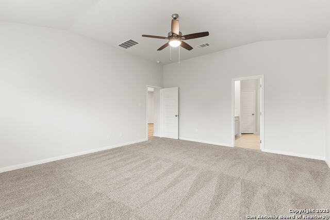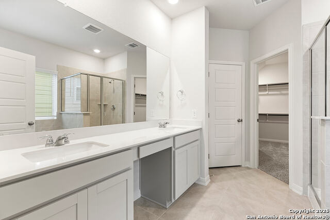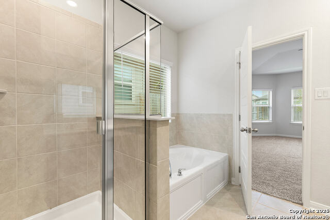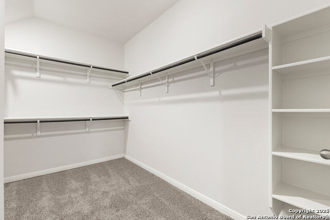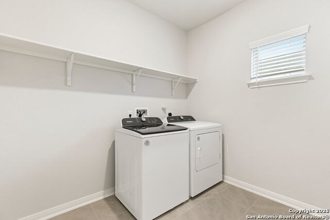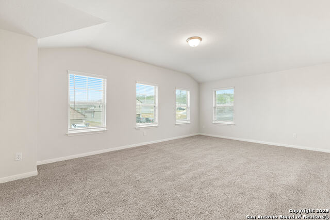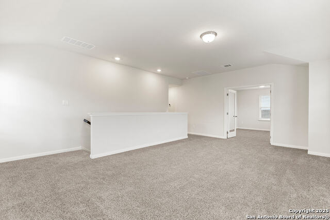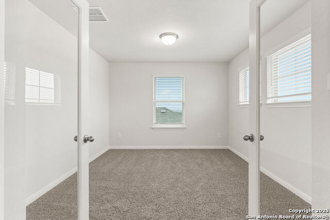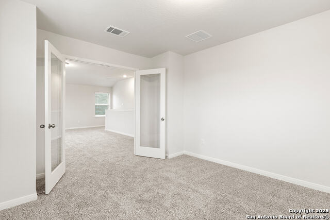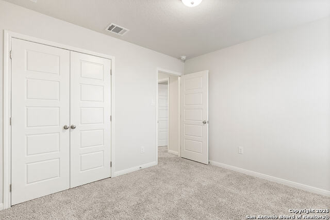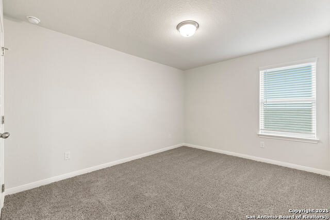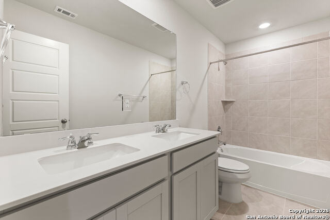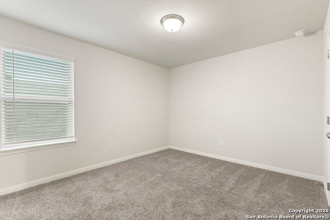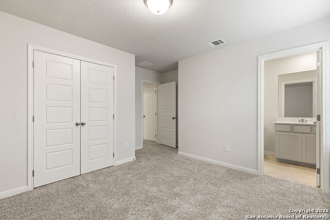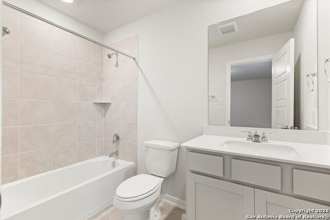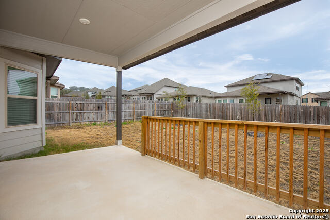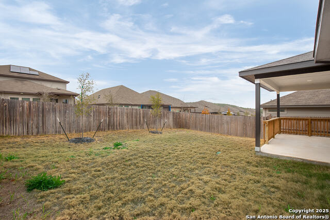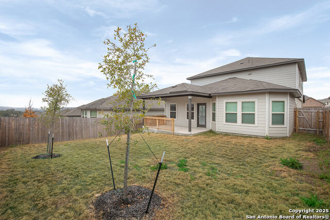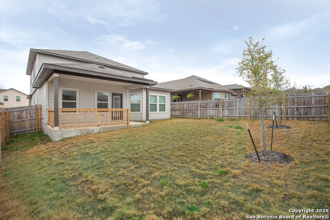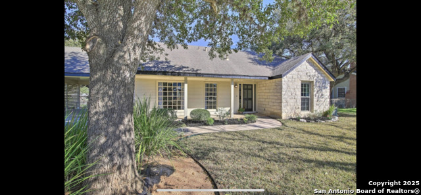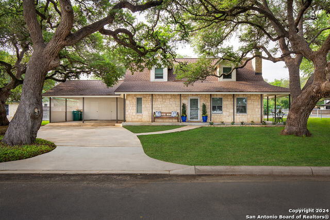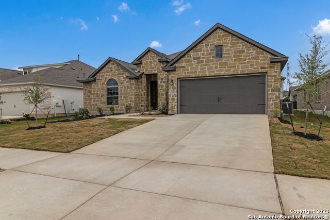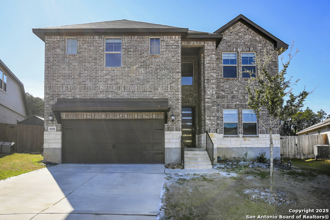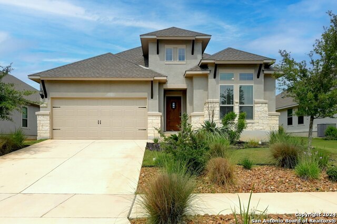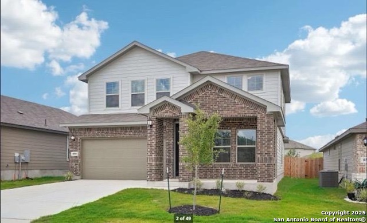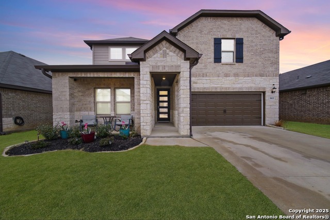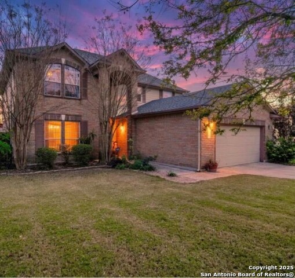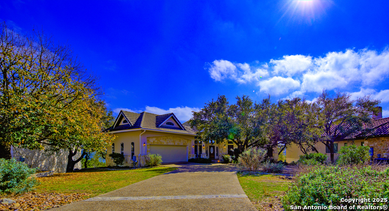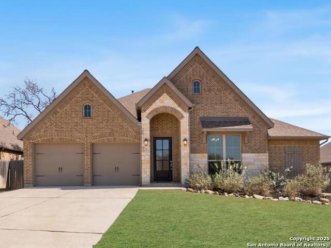25846 Posey Dr., Boerne, TX 78006
Property Photos
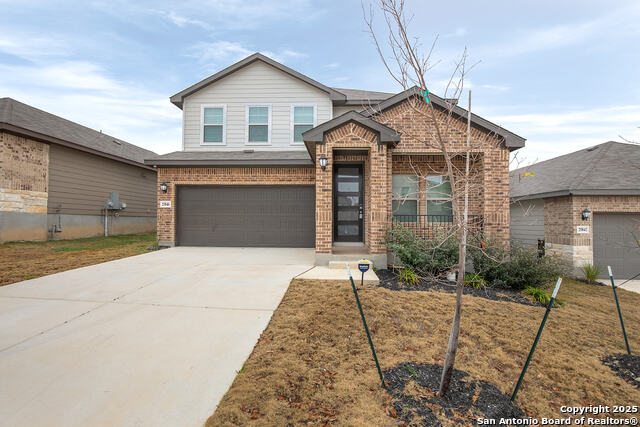
Would you like to sell your home before you purchase this one?
Priced at Only: $3,350
For more Information Call:
Address: 25846 Posey Dr., Boerne, TX 78006
Property Location and Similar Properties
- MLS#: 1844604 ( Residential Rental )
- Street Address: 25846 Posey Dr.
- Viewed: 6
- Price: $3,350
- Price sqft: $1
- Waterfront: No
- Year Built: 2023
- Bldg sqft: 2855
- Bedrooms: 4
- Total Baths: 4
- Full Baths: 3
- 1/2 Baths: 1
- Days On Market: 37
- Additional Information
- County: KENDALL
- City: Boerne
- Zipcode: 78006
- Subdivision: Scenic Crest
- District: Northside
- Elementary School: Sara B McAndrew
- Middle School: Rawlinson
- High School: Clark
- Provided by: Cop Properties, LP
- Contact: Todd Cop
- (210) 981-4170

- DMCA Notice
-
DescriptionPresenting a stunning, never lived in executive style home located in Scenic Crest, Boerne, Texas. The property features four bedrooms, three and a half bathrooms, two studies, and a loft. One primary suite is conveniently situated downstairs, along with an executive study or dining room. Upstairs, you'll find three additional bedrooms, second primary suite is upstairs accompanied with two bedrooms and two full baths, a study, and a loft area. The open concept kitchen flows into the family room and is equipped with gas cooking, an island, refrigerator/freezer, cook top stove/oven, and microwave. A utility room with a washer and dryer is also included. The garage comes with an opener and remote. The home boasts a large backyard with a covered patio, perfect for enjoying the picturesque country views while still benefiting from city conveniences. Scenic Crest, just inside Boerne and within the Northside ISD boundaries, offers beautiful hill country surroundings and easy access to highways, shopping, dining, and entertainment options. Nearby attractions include the RIM Shopping Center, La Cantera, and Six Flags Fiesta Texas. This home is built with innovative, energy efficient features to provide savings, improved health, comfort, and peace of mind. It's a must see property for those seeking elegance and convenience in a serene setting.
Payment Calculator
- Principal & Interest -
- Property Tax $
- Home Insurance $
- HOA Fees $
- Monthly -
Features
Building and Construction
- Exterior Features: Brick, Stone/Rock, Siding
- Flooring: Carpeting, Ceramic Tile, Wood, Vinyl
- Foundation: Slab
- Kitchen Length: 14
- Roof: Composition
- Source Sqft: Appraiser
School Information
- Elementary School: Sara B McAndrew
- High School: Clark
- Middle School: Rawlinson
- School District: Northside
Garage and Parking
- Garage Parking: Two Car Garage, Attached
Eco-Communities
- Energy Efficiency: 13-15 SEER AX, Programmable Thermostat, Double Pane Windows, Energy Star Appliances, Low E Windows, High Efficiency Water Heater, Foam Insulation, Ceiling Fans
- Green Features: Drought Tolerant Plants, EF Irrigation Control, Enhanced Air Filtration
- Water/Sewer: Water System, Sewer System
Utilities
- Air Conditioning: One Central
- Fireplace: Not Applicable
- Heating Fuel: Natural Gas
- Heating: Central
- Window Coverings: All Remain
Amenities
- Common Area Amenities: Clubhouse, Pool, Jogging Trail
Finance and Tax Information
- Application Fee: 77.5
- Cleaning Deposit: 100
- Days On Market: 13
- Max Num Of Months: 24
- Pet Deposit: 500
- Security Deposit: 3250
Rental Information
- Tenant Pays: Gas/Electric, Water/Sewer, Yard Maintenance, Garbage Pickup, Renters Insurance Required, Other
Other Features
- Application Form: ONLINE
- Apply At: COPPROPERTIES.COM
- Instdir: Head N on 1-10 W Take exit 551 toward Boerne Stage Rd/Leon Spgs Merge onto Frontage Rd Left onto Boerne Stage Rd Straight onto Toutant Beauregard Rd
- Interior Features: Two Living Area, Separate Dining Room, Eat-In Kitchen, Two Eating Areas, Island Kitchen, Loft, Utility Room Inside, 1st Floor Lvl/No Steps, High Ceilings, Open Floor Plan, Cable TV Available, High Speed Internet, Laundry Main Level, Walk in Closets
- Min Num Of Months: 12
- Miscellaneous: Broker-Manager
- Occupancy: Vacant
- Personal Checks Accepted: No
- Ph To Show: 2102222228
- Restrictions: Smoking Outside Only
- Salerent: For Rent
- Section 8 Qualified: No
- Style: Two Story
Owner Information
- Owner Lrealreb: No
Similar Properties
Nearby Subdivisions
Balcones Creek
Boerne
Boerne Heights
Burning Tree
Champion Heights - Kendall Cou
Cibolo Crossing
Corley Farms
Eastland Terrace
Esperanza
Fox Falls
Garden Estates
Irons & Grahams Addition
Kendall Creek Estates
Lakeside Acres
Loe Addition
Miralomas Garden Homes Unit 1
N/a
Northwest Rural
Oak Park
Oak Park Addition
Overlook At Boerne
Ranger Creek
River Trail
Saddlehorn
Scenic Crest
Stone Creek
Stone Creek Village
Sundance Ranch
Sunrise
Tapatio Springs
The Crossing
The Ranches At Creekside
The Villas At Hampton Place
Toepperwein
Trails Of Herff Ranch
Woods Of Frederick Creek

- Antonio Ramirez
- Premier Realty Group
- Mobile: 210.557.7546
- Mobile: 210.557.7546
- tonyramirezrealtorsa@gmail.com



