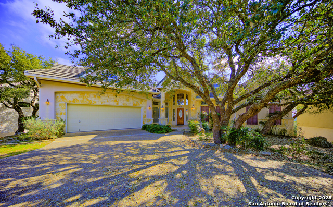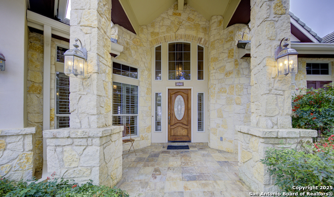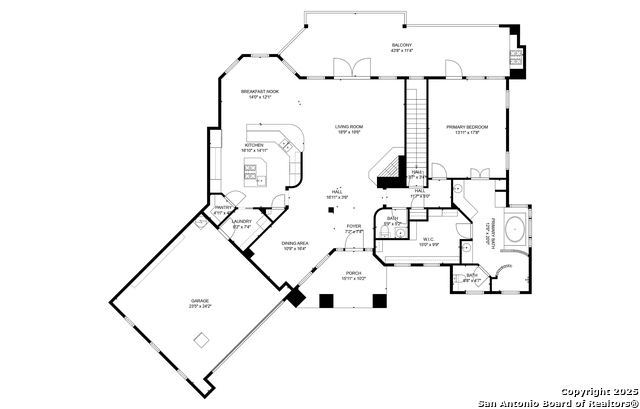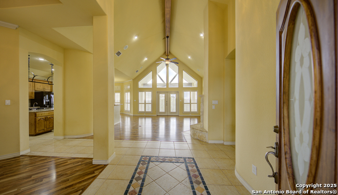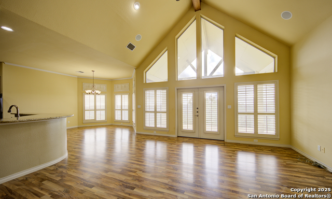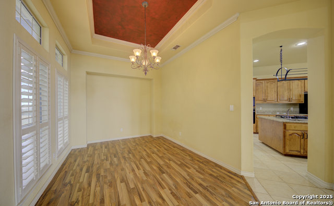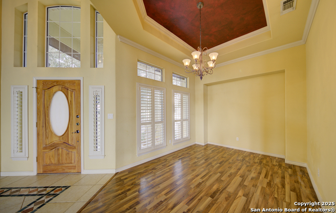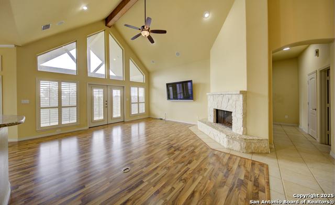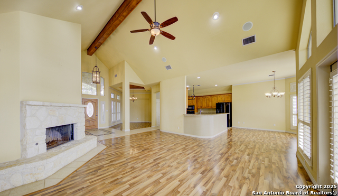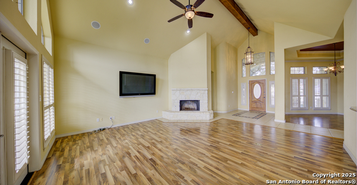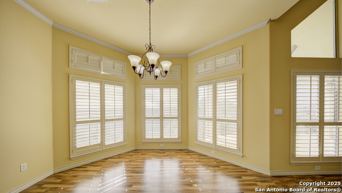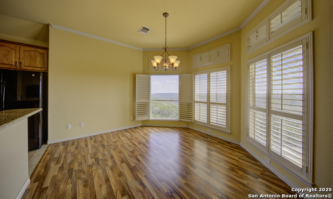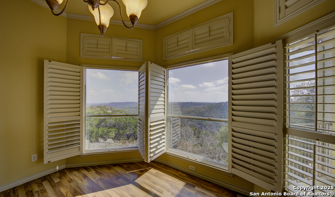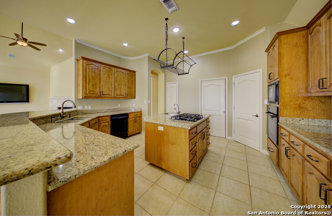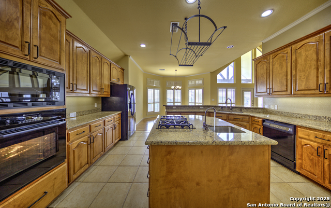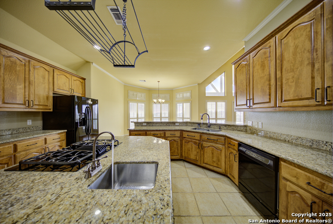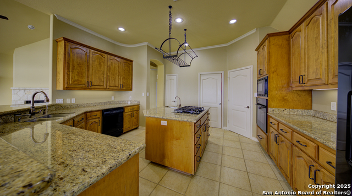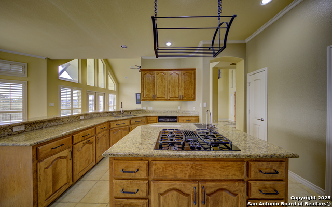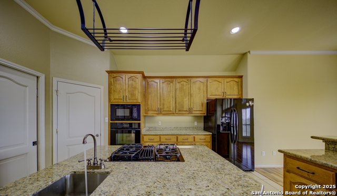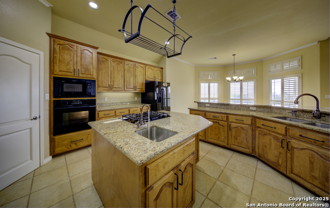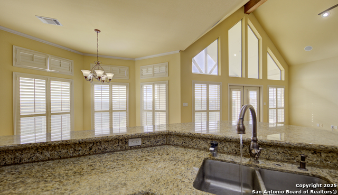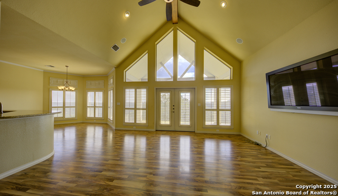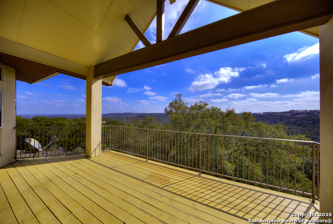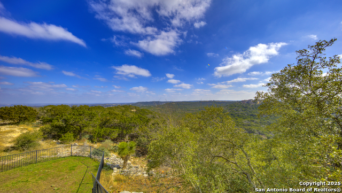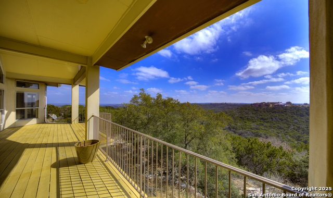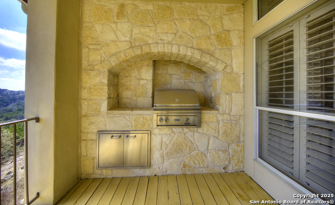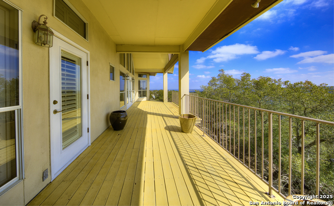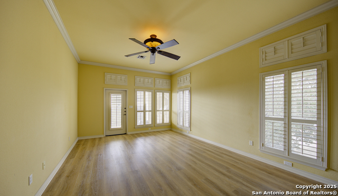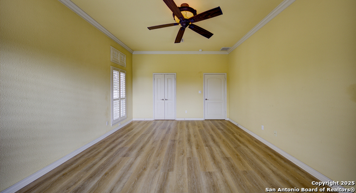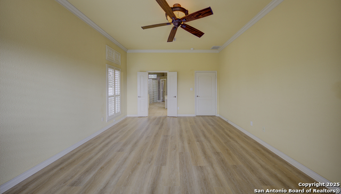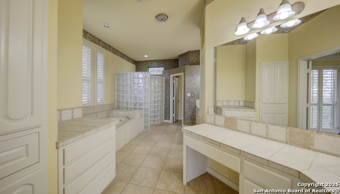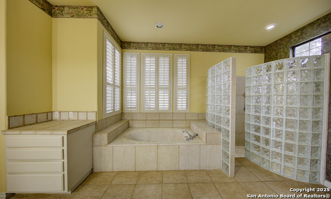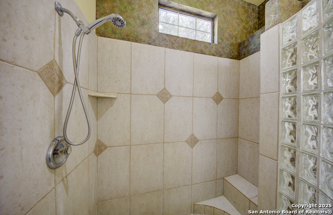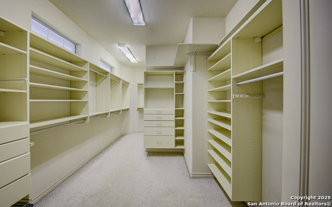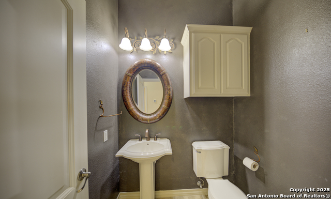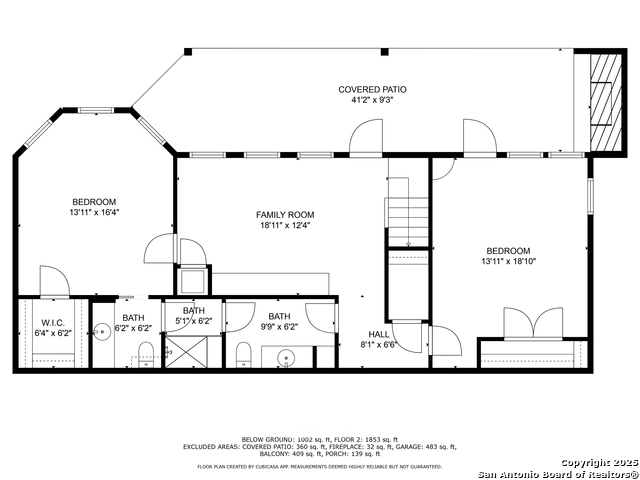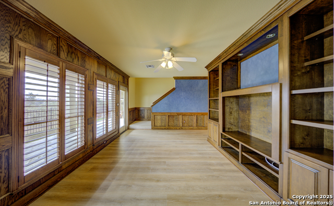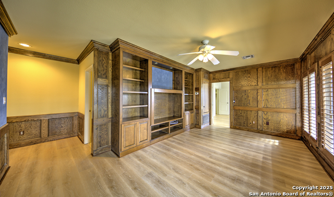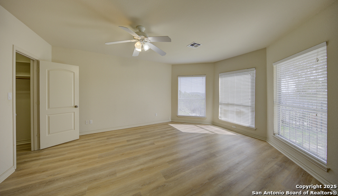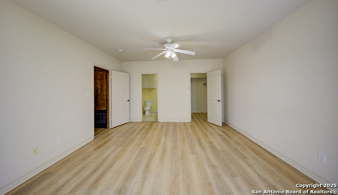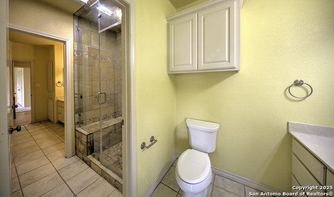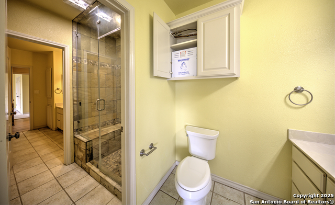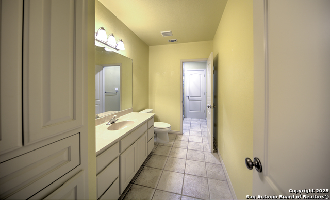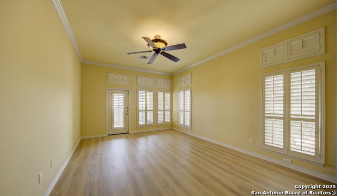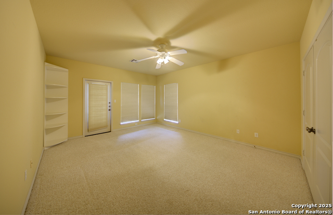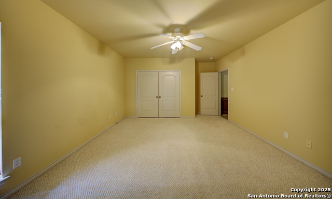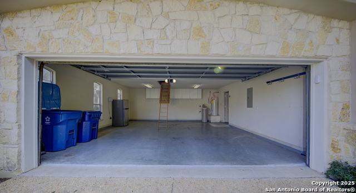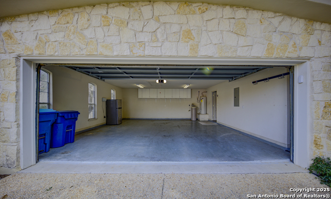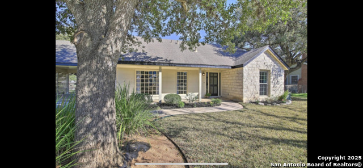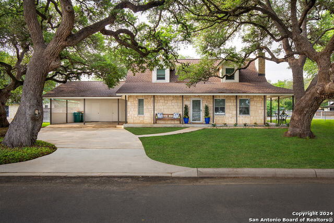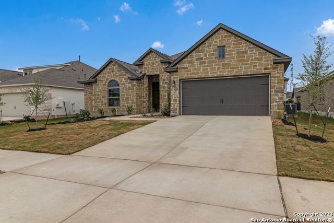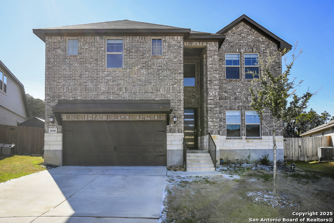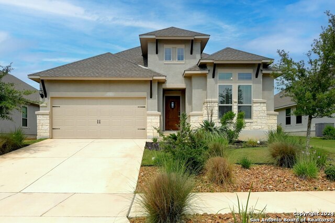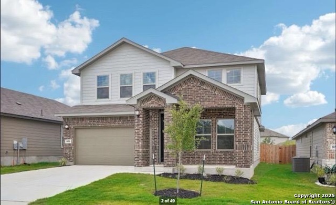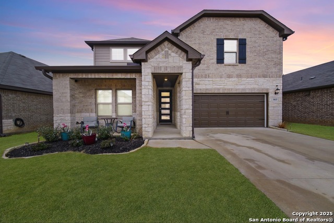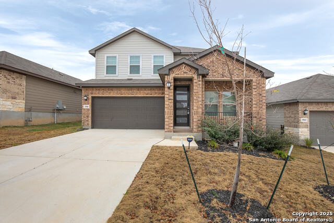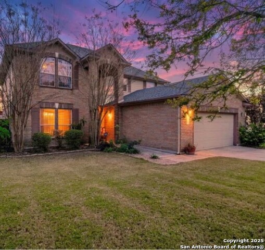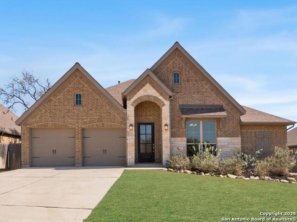435 Paradise Pt, Boerne, TX 78006
Property Photos
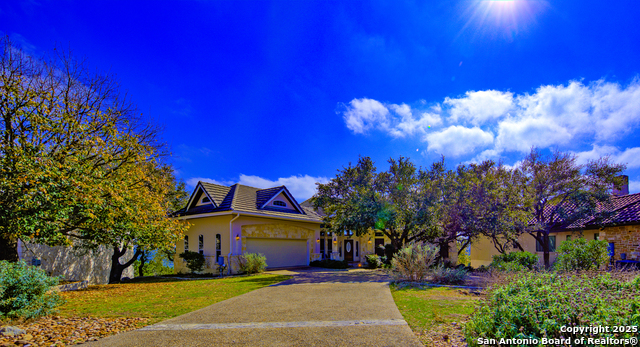
Would you like to sell your home before you purchase this one?
Priced at Only: $3,500
For more Information Call:
Address: 435 Paradise Pt, Boerne, TX 78006
Property Location and Similar Properties
- MLS#: 1842565 ( Residential Rental )
- Street Address: 435 Paradise Pt
- Viewed: 12
- Price: $3,500
- Price sqft: $1
- Waterfront: No
- Year Built: 2000
- Bldg sqft: 3023
- Bedrooms: 3
- Total Baths: 4
- Full Baths: 3
- 1/2 Baths: 1
- Days On Market: 49
- Additional Information
- County: KENDALL
- City: Boerne
- Zipcode: 78006
- Subdivision: Tapatio Springs
- District: Boerne
- Elementary School: Fabra
- Middle School: Boerne Middle N
- High School: Boerne
- Provided by: The House Company
- Contact: Scott Billingsley
- (210) 573-6106

- DMCA Notice
-
DescriptionGated Community of Exceptional Homes Overlooking Tapatio and the Texas Hill Country. *** Very nice HOA amenities within walking distance of this home. *** Beautiful Home inside and out! *** Large Primary Suite with Outside Access to the Huge Covered Porch overlooking the Texas Hill Country. *** High Ceiling & Custom Plantation Shutters plus New Flooring *** Primary Suite has a very large bath plus a decked out walk in Closet *** The Living Area is not only spacious, it has incredible views & gorgeous flooring but also A High Cathedral Ceiling and Plantation Shutters *** Of course there is a Formal Dining Area (Potential Office), A Large Breakfast Area W/Long Range Eastern Views *** The Island Kitchen has everything from lots of cabinets, counter space, and a walk in Pantry to an Island W/Gas Cooktop, Granite Countertops, and all kinds of lighting! *** The Huge Covered Porch/Balcony is where you can watch the sunrise and spend time at the end of the day enjoying the shaded view. Plus it has a built in BBQ at one end. *** This floorplan is described as having a Walkout Basement which is a lower level that has access to and opens to the outside. *** So, taking the interior stairs down from the Main Level, you have a decked out 2nd Living Area with Judge's Panelling, recently upgraded floors, Plantation Shutters, & Access to the Large Covered Patio with a Masonry Fireplace that has a Gas Starter *** Also in the Lower Area are 2 large Bedrooms, & a Jack & Jill Bath with a Walk In Shower with a Steam Bath option. *** There is a fenced in backyard *** The Garage is Oversized and does have some Attic Storage *** Animals are negotiable ***
Payment Calculator
- Principal & Interest -
- Property Tax $
- Home Insurance $
- HOA Fees $
- Monthly -
Features
Building and Construction
- Apprx Age: 25
- Builder Name: Custom
- Exterior Features: 4 Sides Masonry, Stone/Rock, Stucco
- Flooring: Ceramic Tile, Wood, Vinyl
- Foundation: Slab
- Kitchen Length: 17
- Roof: Tile, Concrete
- Source Sqft: Appsl Dist
Land Information
- Lot Description: Cul-de-Sac/Dead End, On Greenbelt, County View, Partially Wooded, Wooded, Mature Trees (ext feat), Sloping, Level, Xeriscaped
School Information
- Elementary School: Fabra
- High School: Boerne
- Middle School: Boerne Middle N
- School District: Boerne
Garage and Parking
- Garage Parking: Two Car Garage, Attached, Side Entry, Oversized
Eco-Communities
- Energy Efficiency: Programmable Thermostat, Double Pane Windows, Ceiling Fans
- Green Features: Drought Tolerant Plants, Low Flow Commode, Low Flow Fixture
- Water/Sewer: Water System, Sewer System
Utilities
- Air Conditioning: Two Central, Heat Pump, Zoned
- Fireplace: Two, Living Room, Gas Logs Included, Gas, Stone/Rock/Brick, Other
- Heating Fuel: Electric
- Heating: Heat Pump
- Recent Rehab: Yes
- Security: Controlled Access
- Utility Supplier Elec: Bandera Elec
- Utility Supplier Gas: Propane
- Utility Supplier Grbge: Republic
- Utility Supplier Other: GVTC
- Utility Supplier Sewer: Kendall West
- Utility Supplier Water: Kendall West
- Window Coverings: All Remain
Amenities
- Common Area Amenities: Clubhouse, Pool, Exercise Room
Finance and Tax Information
- Application Fee: 49
- Days On Market: 13
- Max Num Of Months: 24
- Pet Deposit: 400
- Security Deposit: 3500
Rental Information
- Rent Includes: Condo/HOA Fees, HOA Amenities
- Tenant Pays: Gas/Electric, Water/Sewer, Interior Maintenance, Yard Maintenance, Garbage Pickup, Renters Insurance Required
Other Features
- Accessibility: 2+ Access Exits, Int Door Opening 32"+, Ext Door Opening 36"+, 36 inch or more wide halls, Entry Slope less than 1 foot, First Floor Bath, First Floor Bedroom, Wheelchair Adaptable
- Application Form: RENTSPREE
- Apply At: ONLINE
- Instdir: From Johns Rd & IH-10 take Johns Rd to Tapatio, past the clubhouse, L on Tapatio Dr. then L on Eagle to Gated Entrance. Then proceed to Paradise Point, Turn L and Home is near the end on the Right. 5.7 miles total from IH10.
- Interior Features: Two Living Area, Separate Dining Room, Eat-In Kitchen, Two Eating Areas, Island Kitchen, Breakfast Bar, Walk-In Pantry, Utility Room Inside, 1st Floor Lvl/No Steps, High Ceilings, Open Floor Plan, Pull Down Storage, Cable TV Available, High Speed Internet, Laundry Main Level, Laundry Room, Walk in Closets, Attic - Partially Floored, Attic - Storage Only
- Legal Description: TAPATIO SPRINGS UNIT 14 BLK 1 LOT 4, .36 ACRES
- Min Num Of Months: 12
- Miscellaneous: Owner-Manager
- Occupancy: Vacant
- Personal Checks Accepted: No
- Ph To Show: 210-222-2227
- Restrictions: Smoking Outside Only
- Salerent: For Rent
- Section 8 Qualified: No
- Style: One Story, Split Level
- Views: 12
Owner Information
- Owner Lrealreb: No
Similar Properties
Nearby Subdivisions
Balcones Creek
Boerne
Boerne Heights
Burning Tree
Champion Heights - Kendall Cou
Cibolo Crossing
Corley Farms
Eastland Terrace
Esperanza
Fox Falls
Garden Estates
Irons & Grahams Addition
Kendall Creek Estates
Lakeside Acres
Loe Addition
Miralomas Garden Homes Unit 1
N/a
Northwest Rural
Oak Park
Oak Park Addition
Overlook At Boerne
Ranger Creek
River Trail
Saddlehorn
Scenic Crest
Stone Creek
Stone Creek Village
Sundance Ranch
Sunrise
Tapatio Springs
The Crossing
The Ranches At Creekside
The Villas At Hampton Place
Toepperwein
Trails Of Herff Ranch
Woods Of Frederick Creek

- Antonio Ramirez
- Premier Realty Group
- Mobile: 210.557.7546
- Mobile: 210.557.7546
- tonyramirezrealtorsa@gmail.com



