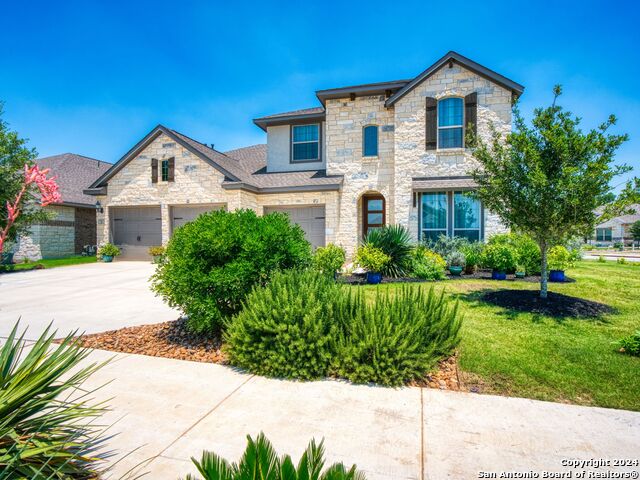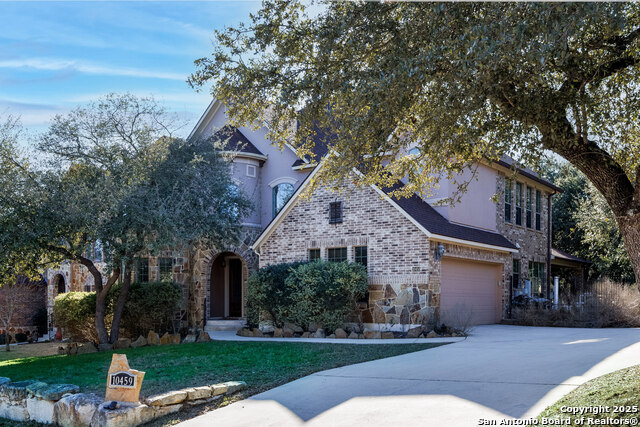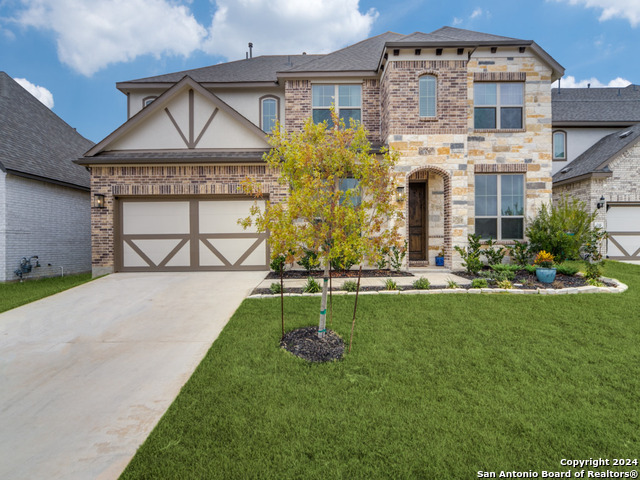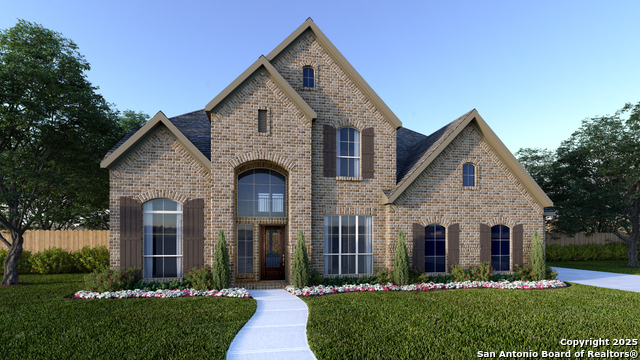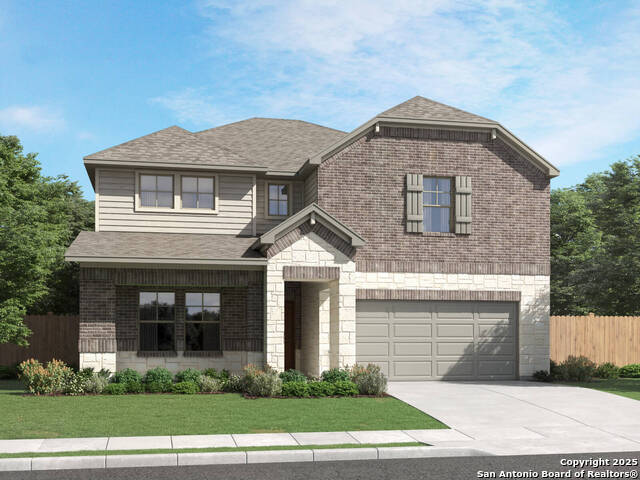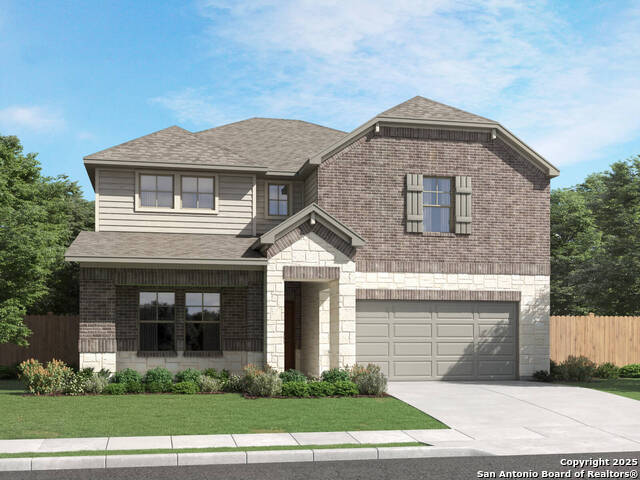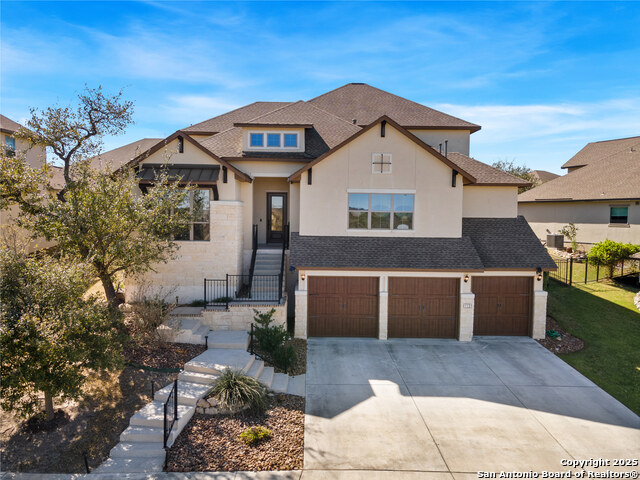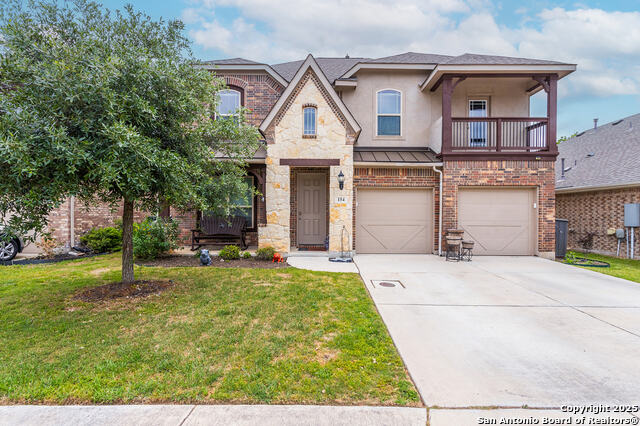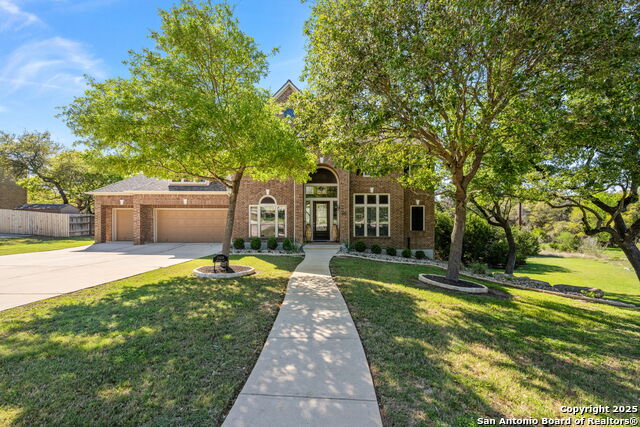109 Fm 3351 S, Boerne, TX 78006
Property Photos

Would you like to sell your home before you purchase this one?
Priced at Only: $645,000
For more Information Call:
Address: 109 Fm 3351 S, Boerne, TX 78006
Property Location and Similar Properties
- MLS#: 1844588 ( Single Residential )
- Street Address: 109 Fm 3351 S
- Viewed: 36
- Price: $645,000
- Price sqft: $195
- Waterfront: No
- Year Built: 2000
- Bldg sqft: 3308
- Bedrooms: 4
- Total Baths: 3
- Full Baths: 3
- Garage / Parking Spaces: 2
- Days On Market: 97
- Additional Information
- County: KENDALL
- City: Boerne
- Zipcode: 78006
- Subdivision: Kendall Woods Estate
- District: Boerne
- Elementary School: Boerne
- Middle School: Boerne N
- High School: Boerne
- Provided by: eXp Realty
- Contact: Somer Tinsley
- (830) 928-7193

- DMCA Notice
-
DescriptionStunning custom home on 2.5 acres, surrounded by majestic oak trees, offering privacy and tranquility. Recent updates include energy efficient vinyl clad windows (2022), a new well riser and tank (2022), upgraded AC system (2019), and a composite roof (2017). The open floor plan features high ceilings, a cozy fireplace in the living room, and a kitchen that flows into the dining area, perfect for gatherings. A private office offers a quiet retreat, while the primary suite includes a large walk in shower, double vanity, and dual closets. Additional features include a guest bedroom, full guest bathroom, laundry/mudroom, and a 2 car garage opening to a deck and fenced pet area. Upstairs, find two spacious bedrooms with walk in closets, a full bath with double vanity, and two large game/family rooms. A back deck, accessible from the kitchen and primary bedroom, provides a peaceful outdoor retreat. This home also includes a large shop for hobbies or storage. Located in the Boerne School District, with easy access to San Antonio and Boerne.
Payment Calculator
- Principal & Interest -
- Property Tax $
- Home Insurance $
- HOA Fees $
- Monthly -
Features
Building and Construction
- Apprx Age: 25
- Builder Name: N/A
- Construction: Pre-Owned
- Exterior Features: Brick
- Floor: Carpeting, Ceramic Tile, Wood
- Foundation: Slab
- Kitchen Length: 11
- Roof: Composition
- Source Sqft: Appraiser
School Information
- Elementary School: Boerne
- High School: Boerne
- Middle School: Boerne Middle N
- School District: Boerne
Garage and Parking
- Garage Parking: Two Car Garage
Eco-Communities
- Water/Sewer: Septic
Utilities
- Air Conditioning: One Central
- Fireplace: Living Room
- Heating Fuel: Propane Owned
- Heating: Other
- Utility Supplier Elec: PEC
- Window Coverings: All Remain
Amenities
- Neighborhood Amenities: None
Finance and Tax Information
- Days On Market: 96
- Home Owners Association Fee: 250
- Home Owners Association Frequency: Annually
- Home Owners Association Mandatory: Mandatory
- Home Owners Association Name: KENDALL WOODS ESTATES
- Total Tax: 4965
Other Features
- Contract: Exclusive Right To Sell
- Instdir: One mile south of HWY 46
- Interior Features: Media Room, High Ceilings, Attic - Partially Floored
- Legal Desc Lot: 56
- Legal Description: KENDALL WOODS ESTATES LOT 56, 2.56 ACRES
- Ph To Show: 210.222.2227
- Possession: Closing/Funding
- Style: Two Story
- Views: 36
Owner Information
- Owner Lrealreb: Yes
Similar Properties
Nearby Subdivisions
(cobcentral) City Of Boerne Ce
(smdy Area) Someday Area
A11110 - Survey 82 J Reinhard
Acres North
Anaqua Springs Ranch
Balcones Creek
Bent Tree
Bentwood
Bisdn
Bluegrass
Boerne
Boerne Heights
Brentwood
Caliza Reserve
Champion Heights - Kendall Cou
Chaparral Creek
Cheevers
Cibolo Crossing
Cibolo Oaks Landing
City
Cordillera Ranch
Corley Farms
Cottages On Oak Park
Country Bend
Creekside
Creekside Place
Cypress Bend On The Guadalupe
Deep Hollow
Diamond Ridge
Dietert
Durango Reserve
Eastland Terr/boerne
Eastland Terrace Main St.
English Oaks
Esperanza
Esperanza - Kendall County
Esser Addition
Evergreen Courts
Fox Chase Farms
Fox Falls
Friendly Hills
Garden Estates
George's Ranch
Greco Bend
Harnisch Baer
High Point Ranch Subdivision
Highland Park
Highlands Ranch
Hill View Acres
Indian Acres
Indian Hills
Indian Springs
Inspiration Hill # 2
Irons & Grahams Addition
Kendall Creek Estates
Kendall Oaks
Kendall Woods
Kendall Woods Estate
Kendall Woods Estates
Kernaghan Addition
La Cancion
Lake Country
Lakeside Acres
Limestone Ranch
Menger Springs
Miralomas
Miralomas Garden Homes Unit 1
Moosehead Manor
Mountain Laurel Heights
N/a
Na
None
Not In Defined Subdivision
Oak Park
Oak Park Addition
Out/comfort
Out/kendall Co.
Pecan Springs
Platten Creek
Pleasant Valley
Randy Addition
Ranger Creek
Regency At Esperanza
Regency At Esperanza - Flamenc
Regency At Esperanza - Sardana
Regency At Esperanza - Zambra
Regency At Esperanza Sardana
Regent Park
River Mountain Ranch
River Ranch Estates
River View
Rolling Acres
Rosewood Gardens
Sabinas Creek Ranch
Sabinas Creek Ranch Phase 1
Sabinas Creek Ranch Phase 2
Saddle Club Estates
Saddlehorn
Scenic Crest
Schertz Addition
Serenity Gardens
Serenity Oaks Estates
Shadow Valley Ranch
Shoreline Park
Silver Hills
Skyview Acres
Sonderland
Southern Oaks
Springs Of Cordillera Ranch
Stonegate
Sundance Ranch
Sunrise
Tapatio Springs
The Bristow Of Upper Balcones
The Crossing
The Heartland At Tapatio Sprin
The Ranches At Creekside
The Reserve At Saddlehorn
The Villas At Hampton Place
The Woods
The Woods Of Frederick Creek
Trails Of Herff Ranch
Trailwood
Twin Canyon Ranch
Waterstone
Windmill Ranch
Woods Of Frederick Creek
Woodside Village

- Antonio Ramirez
- Premier Realty Group
- Mobile: 210.557.7546
- Mobile: 210.557.7546
- tonyramirezrealtorsa@gmail.com



































