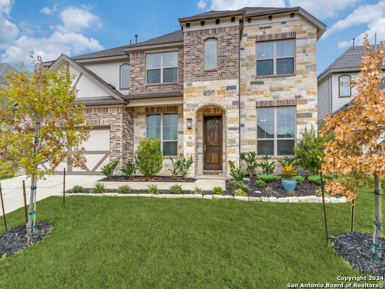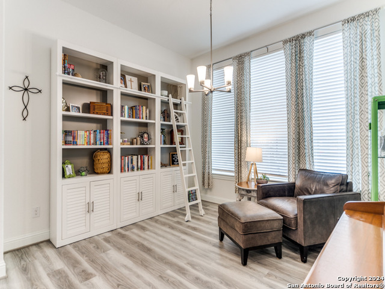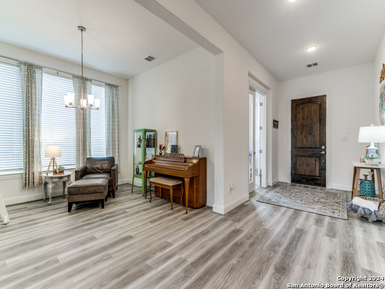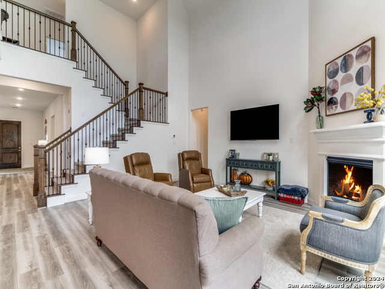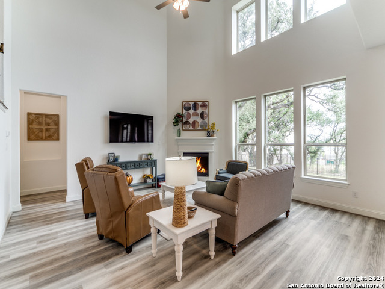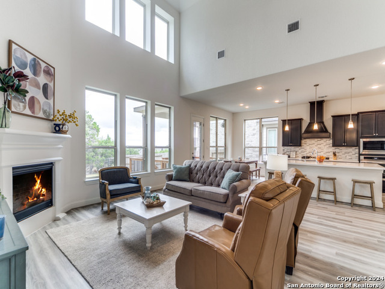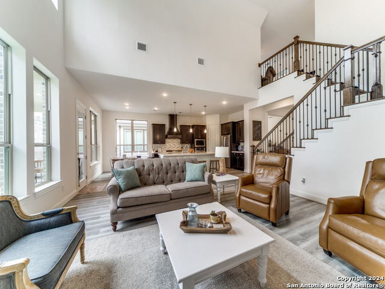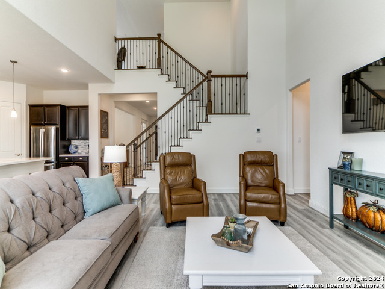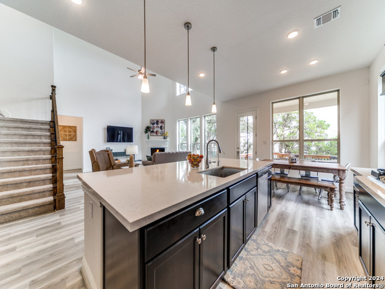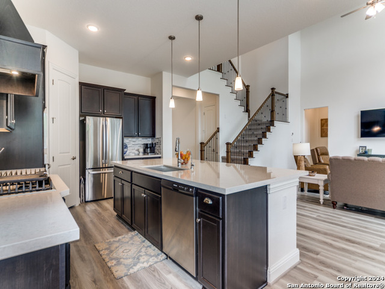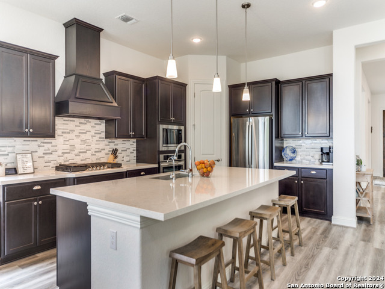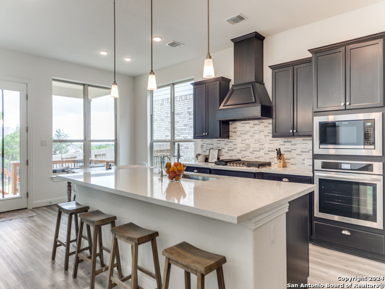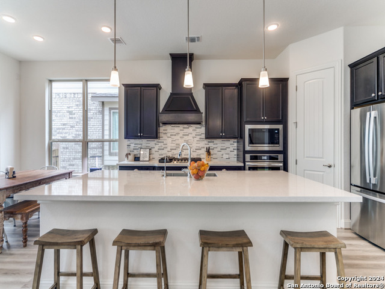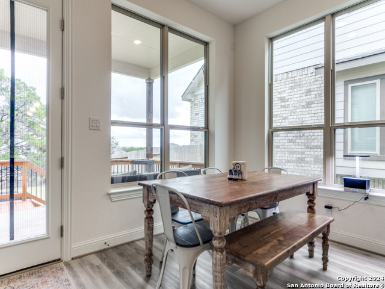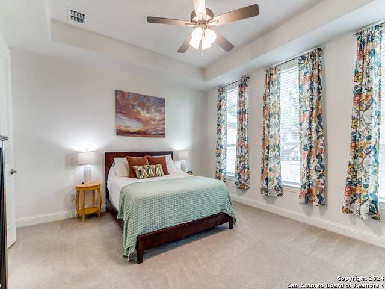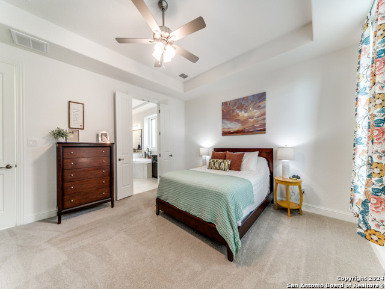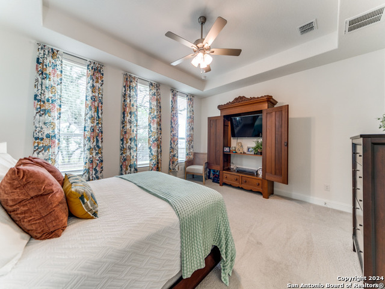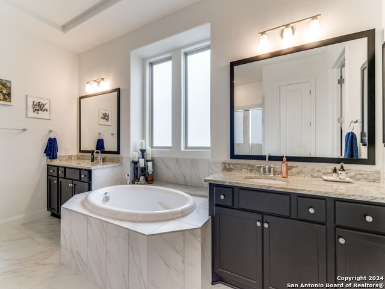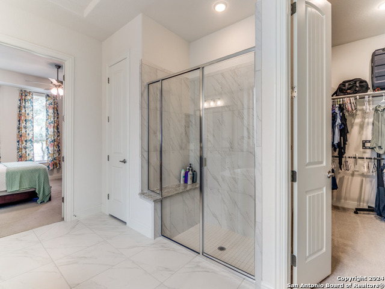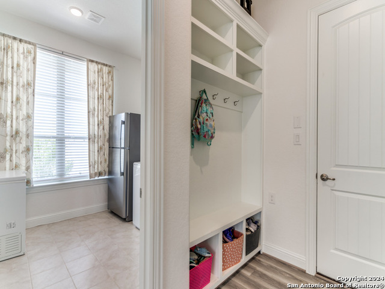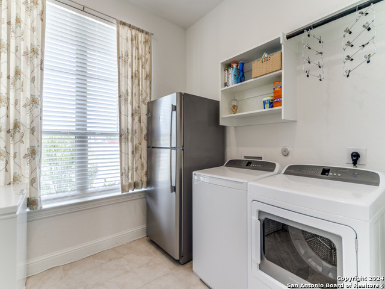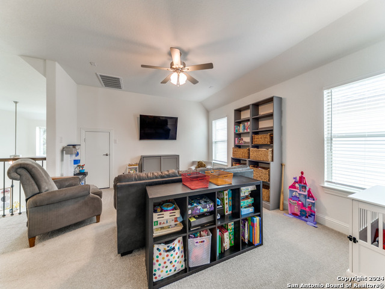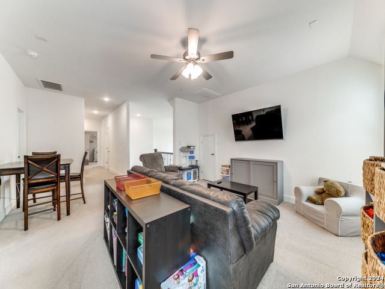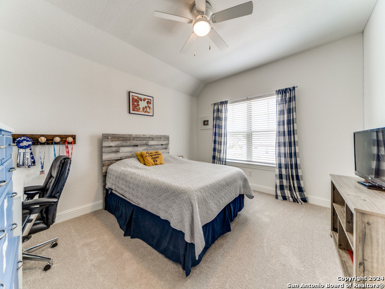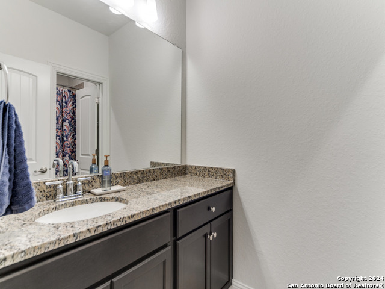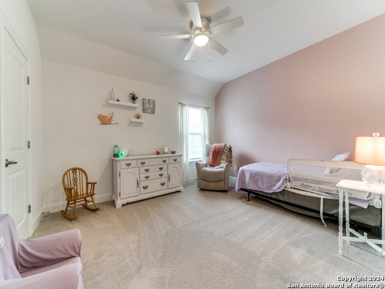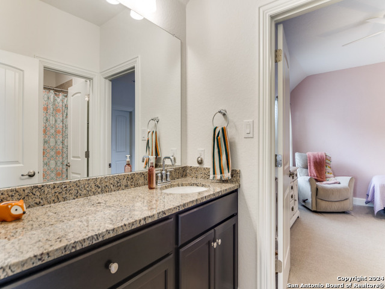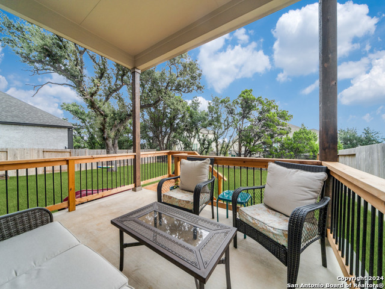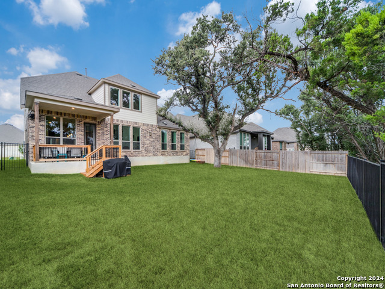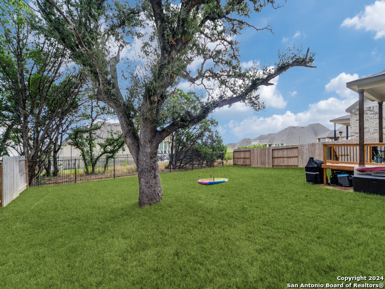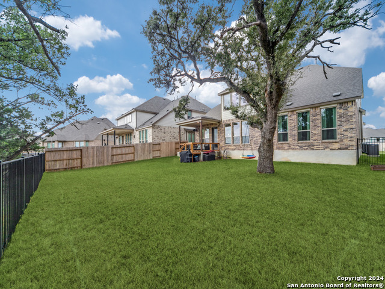102 Haverton Ct, Boerne, TX 78006
Property Photos
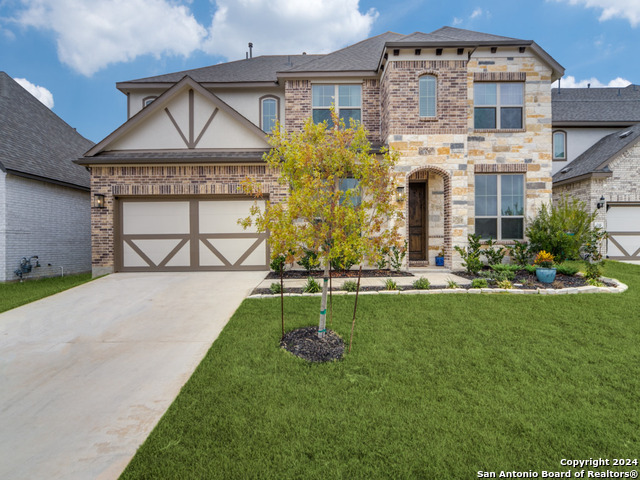
Would you like to sell your home before you purchase this one?
Priced at Only: $599,000
For more Information Call:
Address: 102 Haverton Ct, Boerne, TX 78006
Property Location and Similar Properties
- MLS#: 1820315 ( Single Residential )
- Street Address: 102 Haverton Ct
- Viewed: 169
- Price: $599,000
- Price sqft: $161
- Waterfront: No
- Year Built: 2023
- Bldg sqft: 3727
- Bedrooms: 5
- Total Baths: 4
- Full Baths: 3
- 1/2 Baths: 1
- Garage / Parking Spaces: 2
- Days On Market: 335
- Additional Information
- County: KENDALL
- City: Boerne
- Zipcode: 78006
- Subdivision: Regent Park
- District: Boerne
- Elementary School: Kendall
- Middle School: Boerne S
- Provided by: Keller Williams City-View
- Contact: Audra Miller
- (210) 367-3048

- DMCA Notice
-
Description*Seller offering $5,000.00 toward buyer closing cost or rate buyer down* This beautiful 5 bedroom, 3.5 bath home features the best of all Boerne offers. Nestled in the stunning Regent Park community with many amenities, it features numerous upgrades and a spacious yard. An inviting open concept living area with a charming fireplace. It has a chef's dream: a spacious island, quartz countertops, bar seating, pendant lighting, a gas cooktop, a built in oven and microwave, and an eat in area. For formal gatherings, there's a separate dining room. The primary bedroom is strategically positioned for privacy, with a generously sized walk in closet and a luxurious spa like bathroom. Plus, there is a private office and a large laundry room downstairs. Upstairs, you'll discover four additional well appointed bedrooms, two full baths, one of which is a jack and jill, and a versatile game room. A lovely covered patio beckons for outdoor relaxation, and the yard backs to a green space. The home comes with a water softener and a water filtration system. This home enjoys proximity to Downtown Boerne, La Cantera, and The Rim, ensuring convenient access to city amenities. It gives you that small town feel and is in the award winning Boerne School district.
Payment Calculator
- Principal & Interest -
- Property Tax $
- Home Insurance $
- HOA Fees $
- Monthly -
Features
Building and Construction
- Builder Name: Brightland Homes
- Construction: Pre-Owned
- Exterior Features: Brick, 4 Sides Masonry, Stone/Rock, Siding
- Floor: Carpeting, Ceramic Tile, Vinyl
- Foundation: Slab
- Roof: Composition
- Source Sqft: Bldr Plans
School Information
- Elementary School: Kendall Elementary
- Middle School: Boerne Middle S
- School District: Boerne
Garage and Parking
- Garage Parking: Two Car Garage, Attached
Eco-Communities
- Water/Sewer: Water System, Sewer System
Utilities
- Air Conditioning: Two Central
- Fireplace: One
- Heating Fuel: Natural Gas
- Heating: Central
- Utility Supplier Elec: Bandera Elec
- Utility Supplier Gas: City
- Utility Supplier Grbge: City
- Utility Supplier Sewer: City
- Utility Supplier Water: City
- Window Coverings: Some Remain
Amenities
- Neighborhood Amenities: Pool, Clubhouse, Park/Playground
Finance and Tax Information
- Days On Market: 253
- Home Owners Association Fee: 900
- Home Owners Association Frequency: Annually
- Home Owners Association Mandatory: Mandatory
- Home Owners Association Name: FIRST SERVICE RESIDENTIAL
- Total Tax: 11398.34
Other Features
- Block: 15
- Contract: Exclusive Right To Sell
- Instdir: Go west on I-10 Frontage W road from Scenic Loop and I-10 intersection, enter on Regent Blvd (tower entrance) right on Kingston Court (model complex) to Brightland Homes sales office at 112 Kingston Ct.
- Interior Features: One Living Area, Separate Dining Room, Island Kitchen, Study/Library, Game Room, Utility Room Inside, High Ceilings, Open Floor Plan, Cable TV Available, High Speed Internet, Laundry Main Level, Walk in Closets
- Legal Description: REGENT PARK UNIT 4 BLK 15 LOT 4, 0.179 ACRES
- Ph To Show: 2102222227
- Possession: Closing/Funding
- Style: Two Story
- Views: 169
Owner Information
- Owner Lrealreb: No
Nearby Subdivisions
(cobcentral) City Of Boerne Ce
Acres North
Anaqua Springs Ranch
Balcones Creek
Bent Tree
Bentwood
Bisdn
Bluegrass
Boerne
Boerne Heights
Brentwood
Caliza Reserve
Champion Heights
Champion Heights - Kendall Cou
Cheevers
Cibolo Crossing
City
Cordillera Ranch
Corley Farms
Country Bend
Coveney Ranch
Creekside
Creekside Place
Cypress Bend On The Guadalupe
Deep Hollow
Diamond Ridge
Dietert
Dresden Wood
Dresden Wood 1
Durango Reserve
Eastland Terr/boerne
English Oaks
Esperanza
Esperanza - 70'
Esperanza - 80' And 90'
Esperanza - Kendall County
Esser Addition
Evergreen Courts
Fairview Addition
Fox Falls
Friendly Hills
Garden Creek Ii
George's Ranch
George's Ranch - Adeline
Greco Bend
Harnisch Baer
Harnisch & Baer
High Point Ranch Subdivision
Hillview
Hold'em Ranch
Indian Acres
Indian Creek Acres
Indian Hills
Indian Springs
Irons & Gates Addition
Irons & Grahams Addition
Kendall Creek Estates
Kendall Oaks
Kendall Woods
Kendall Woods Estate
Kendall Woods Estates
Kernaghan Addition
Lake Country
Lakeside Acres
Limestone Ranch
Menger Springs
Miralomas Garden Homes Unit 1
Miralomas The Reserve
Moosehead Manor
Mountain Laurel Heights
Mountain S F
N/a
Na
Nollkamper Subdivision
None
Not In Defined
Not In Defined Subdivision
Oak Forest
Oak Meadow
Oak Park
Oak Park Addition
Oak Retreat
Out/kendall Co.
Pecan Spring Ranch
Pecan Springs
Platten Creek
Randy Addition
Ranger Creek
Regency At Esperanza
Regency At Esperanza - Flamenc
Regency At Esperanza - Sardana
Regency At Esperanza - Zambra
Regency At Esperanza Sardana
Regent Park
Ridge At Tapatio
River Mountain Ranch
River View
Rolling Acres
Rosewood Gardens
Sabinas Creek Ranch
Sabinas Creek Ranch Phase 1
Sabinas Creek Ranch Phase 2
Saddlehorn
Scenic Crest
Schertz Addition
Serenity Oaks Estates
Shadow Valley Ranch
Shoreline Park
Silver Hills
Sonderland
Southern Oaks
Sparkling Springs Ra
Spring Creek Estates
Springs Of Cordillera Ranch
Stone Creek
Sundance Ranch
Sunrise
Tapatio Springs
The Bristow Of Upper Balcones
The Crossing
The Crossing At Kenberg
The Crossing Mountain Creek
The Ranches At Creekside
The Villas At Hampton Place
The Woods Of Boerne Subdivisio
The Woods Of Frederick Creek
Toll Brothers At Caliza Reserv
Toll Brothers At George's Ranc
Trails Of Herff Ranch
Trailwood
Village Oaks
Waterstone
Waterstone On The Guadalupe
Windwood Es
Windwood Estates
Woods Of Frederick Creek
Woodside Village

- Antonio Ramirez
- Premier Realty Group
- Mobile: 210.557.7546
- Mobile: 210.557.7546
- tonyramirezrealtorsa@gmail.com



