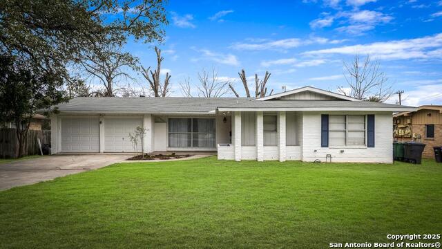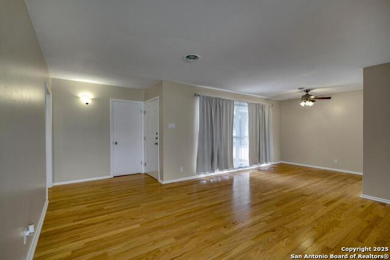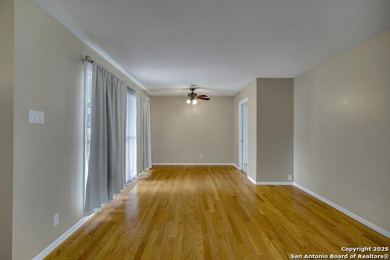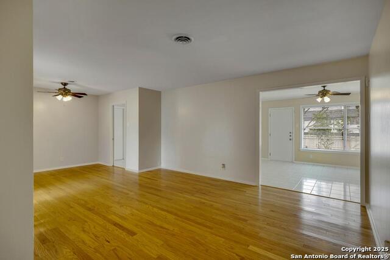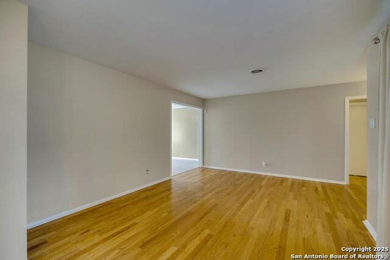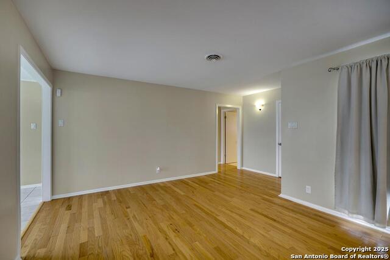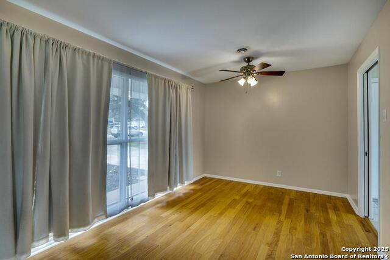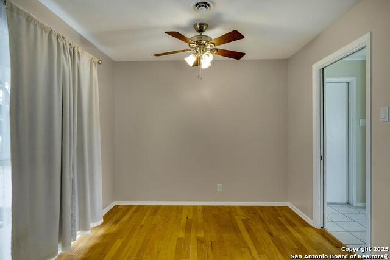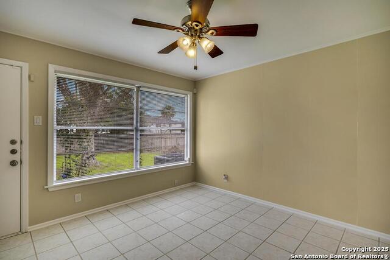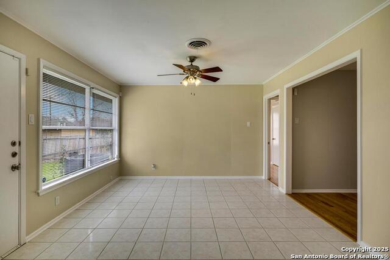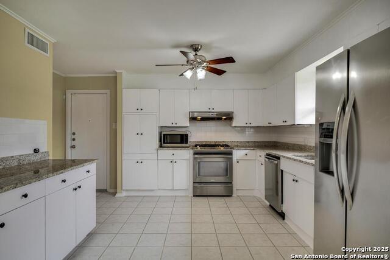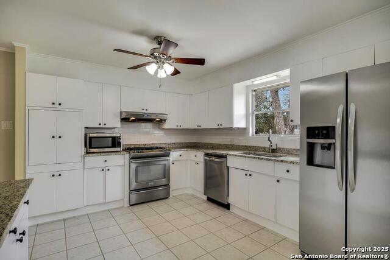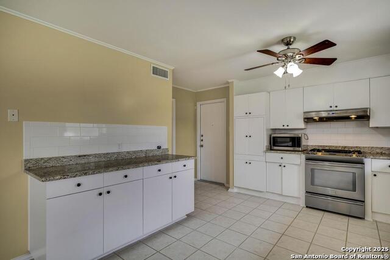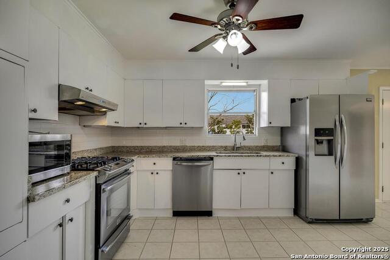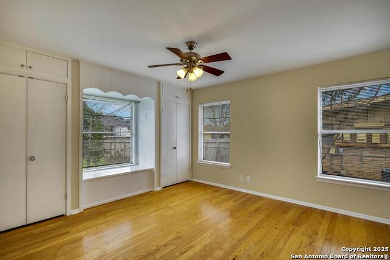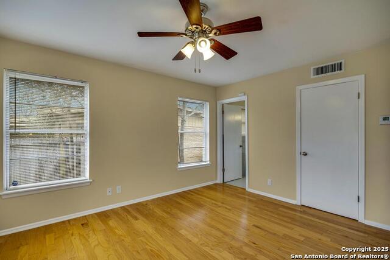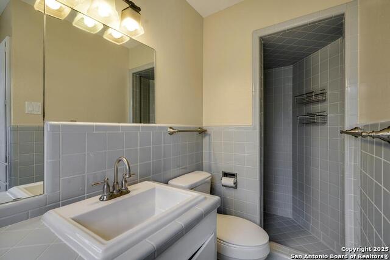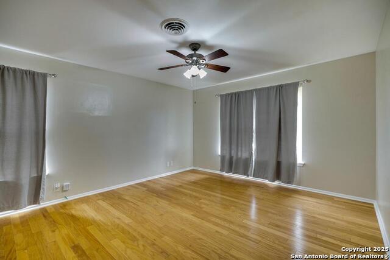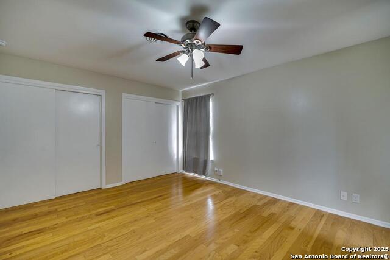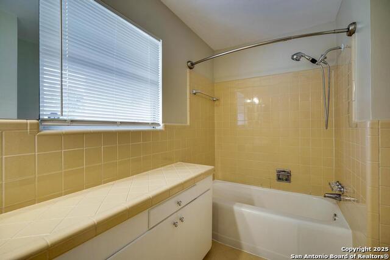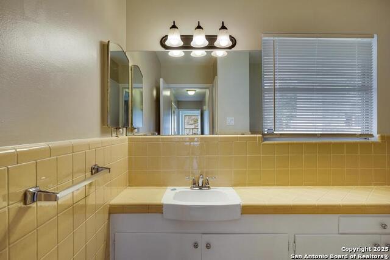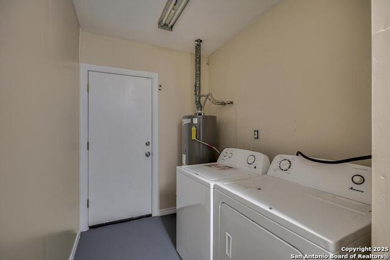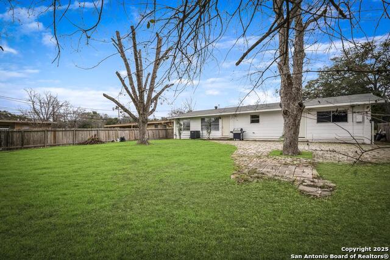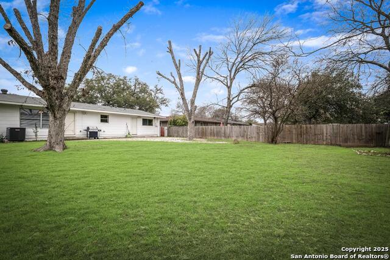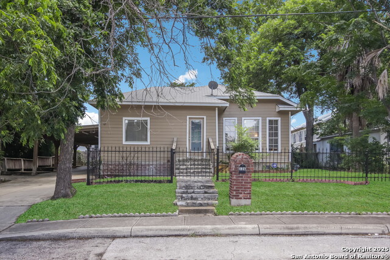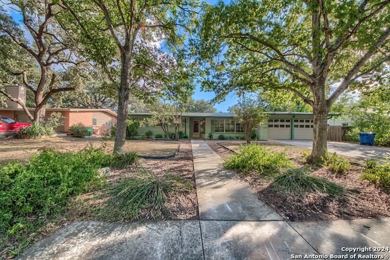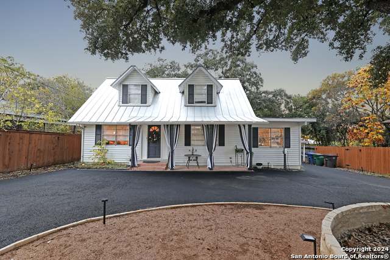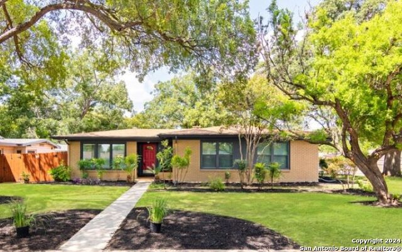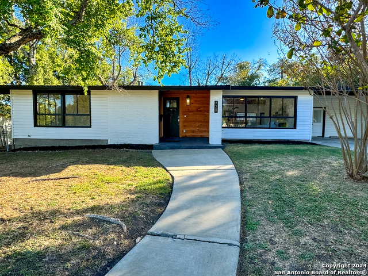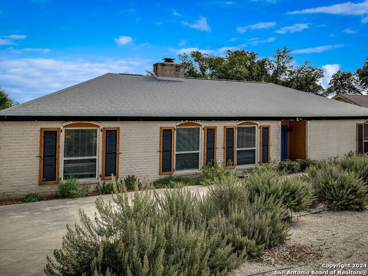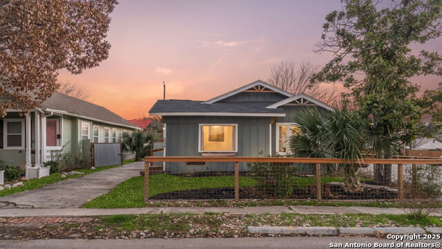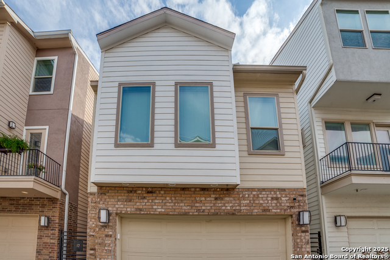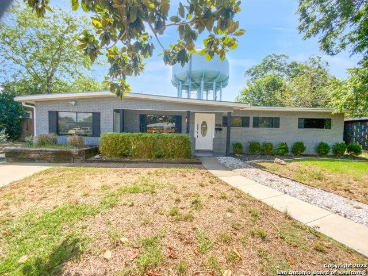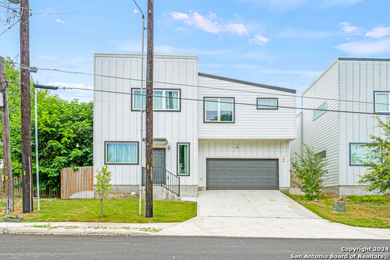2119 Flamingo Dr, San Antonio, TX 78209
Property Photos
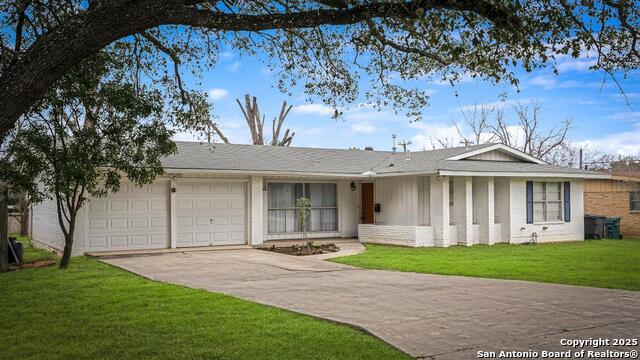
Would you like to sell your home before you purchase this one?
Priced at Only: $399,000
For more Information Call:
Address: 2119 Flamingo Dr, San Antonio, TX 78209
Property Location and Similar Properties
- MLS#: 1844415 ( Single Residential )
- Street Address: 2119 Flamingo Dr
- Viewed: 12
- Price: $399,000
- Price sqft: $290
- Waterfront: No
- Year Built: 1959
- Bldg sqft: 1375
- Bedrooms: 2
- Total Baths: 2
- Full Baths: 2
- Garage / Parking Spaces: 2
- Days On Market: 40
- Additional Information
- County: BEXAR
- City: San Antonio
- Zipcode: 78209
- Subdivision: Leland Terrace
- District: Alamo Heights I.S.D.
- Elementary School: Woodridge
- Middle School: Alamo Heights
- High School: Alamo Heights
- Provided by: Kuper Sotheby's Int'l Realty
- Contact: Julie Alexander
- (210) 872-0109

- DMCA Notice
-
DescriptionCharming One Story Ranch in Alamo Heights ISD This thoughtfully designed 2 bedroom, 2 bath home offers oversized rooms, abundant storage, tons of natural light and beautiful wood floors throughout. The kitchen features granite countertops, stainless steel appliances including refrigerator, gas cooking, and opens to a spacious dining area to enjoy overlooking the large, privacy fenced backyard. The primary bedroom includes hardwood floors, a cedar lined closet, and a cozy window seat with a built in storage chest. Two spacious full bathrooms. An extra flex space in the laundry room provides added versatility, washer and dryer included. The tandem style garage is perfect for storing bikes and outdoor gear. Situated on over a quarter acre lot, and located in the heart of Alamo Heights area restaurants, entertainment and shopping. VA assumable option!
Payment Calculator
- Principal & Interest -
- Property Tax $
- Home Insurance $
- HOA Fees $
- Monthly -
Features
Building and Construction
- Apprx Age: 66
- Builder Name: Unknown
- Construction: Pre-Owned
- Exterior Features: Brick
- Floor: Ceramic Tile, Wood
- Foundation: Slab
- Kitchen Length: 12
- Roof: Composition
- Source Sqft: Appsl Dist
Land Information
- Lot Description: 1/4 - 1/2 Acre
- Lot Improvements: Street Paved
School Information
- Elementary School: Woodridge
- High School: Alamo Heights
- Middle School: Alamo Heights
- School District: Alamo Heights I.S.D.
Garage and Parking
- Garage Parking: Two Car Garage
Eco-Communities
- Energy Efficiency: Programmable Thermostat, Ceiling Fans
- Water/Sewer: Water System, Sewer System
Utilities
- Air Conditioning: One Central
- Fireplace: Not Applicable
- Heating Fuel: Natural Gas
- Heating: Central
- Utility Supplier Elec: CPS
- Utility Supplier Gas: CPS
- Utility Supplier Grbge: City
- Utility Supplier Sewer: SAWS
- Utility Supplier Water: SAWS
- Window Coverings: All Remain
Amenities
- Neighborhood Amenities: None
Finance and Tax Information
- Days On Market: 13
- Home Owners Association Mandatory: None
- Total Tax: 11184
Rental Information
- Currently Being Leased: No
Other Features
- Contract: Exclusive Right To Sell
- Instdir: N New Braunfels to Flamingo
- Interior Features: One Living Area, Eat-In Kitchen, Utility Room Inside, Cable TV Available, High Speed Internet, Laundry Room
- Legal Desc Lot: 24
- Legal Description: NCB 11792 BLK 2 LOT 24
- Occupancy: Other
- Ph To Show: 2102222227
- Possession: Closing/Funding
- Style: One Story, Ranch
- Views: 12
Owner Information
- Owner Lrealreb: No
Similar Properties
Nearby Subdivisions
Alamo Heights
Austin Hwy Heights
Austin Hwy Heights Subne
Bel Meade
Crownhill Acrea
Crownhill Acres
Escondida At Sunset
Escondida Way
Leland Terrace
Lincoln Heights
Mahncke Park
Mahnke Park
Na
Northridge
Northridge Park
Northwood
Northwood Estates
Northwood Loop 410
Northwood Northeast
Northwoods
Oak Park
Scottshill Th's Ah
Sunset
Sunset Rd. Area (ah)
Sunset Rd. Area Ah
Terrell Heights
Terrell Hills
The Gardens At Urban Crest
The Village At Linco
Wilshire Park
Wilshire Village
Wilshire Village Ne

- Antonio Ramirez
- Premier Realty Group
- Mobile: 210.557.7546
- Mobile: 210.557.7546
- tonyramirezrealtorsa@gmail.com



