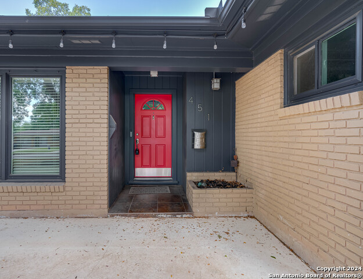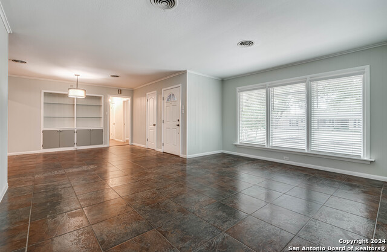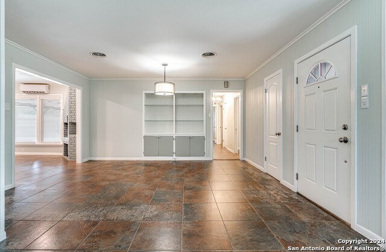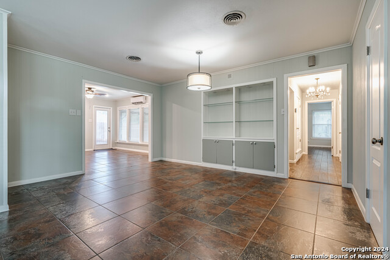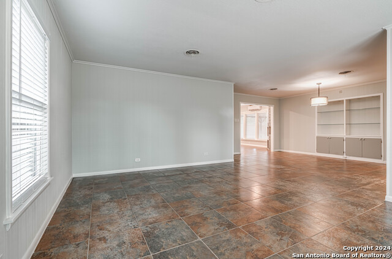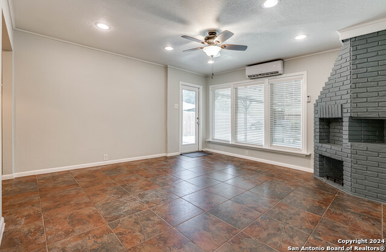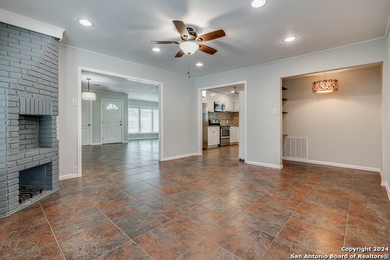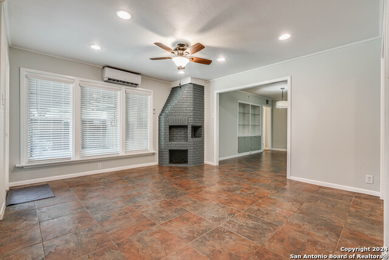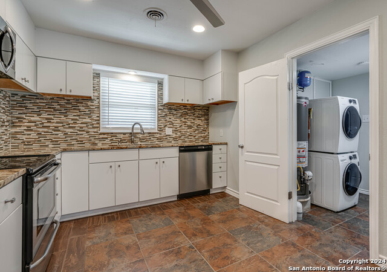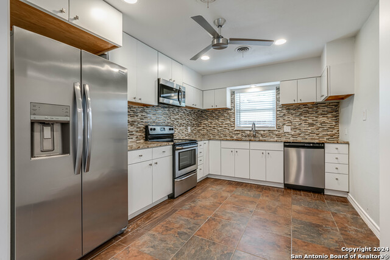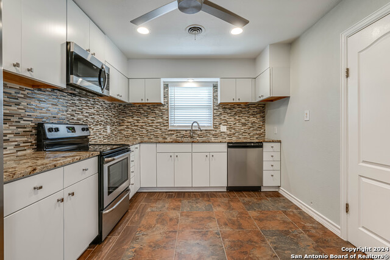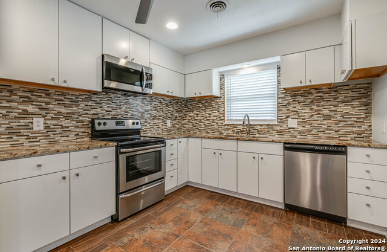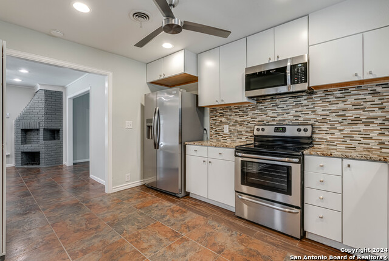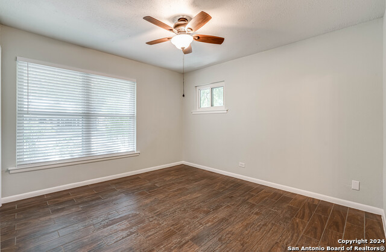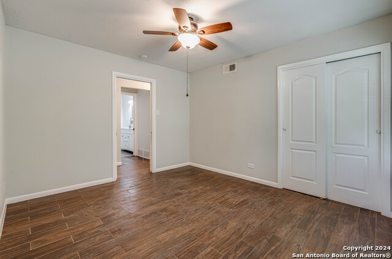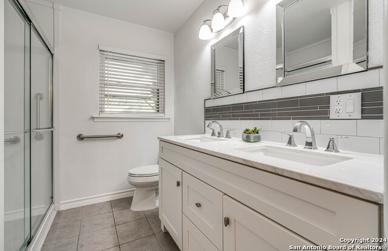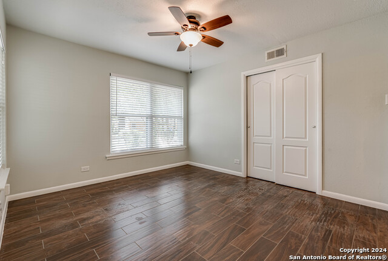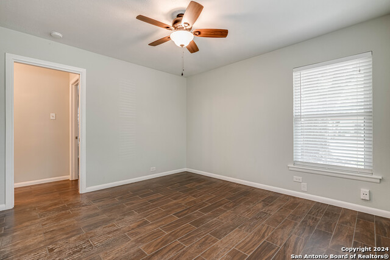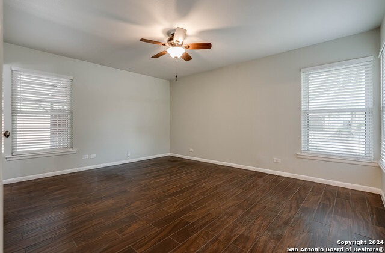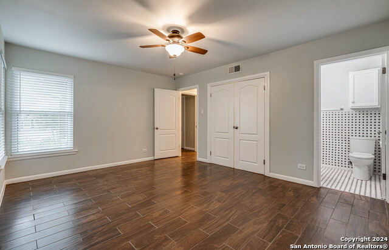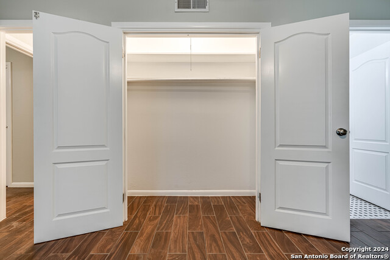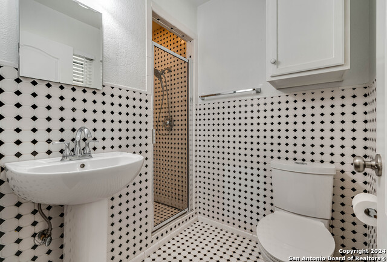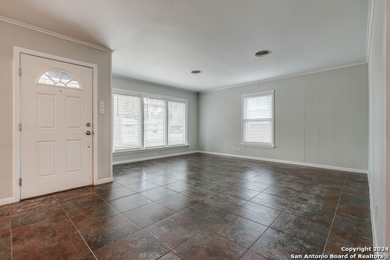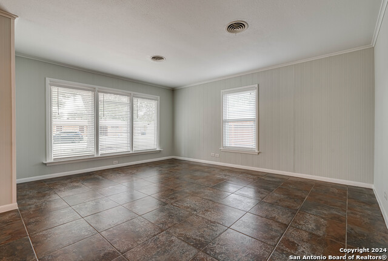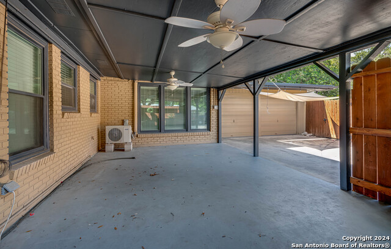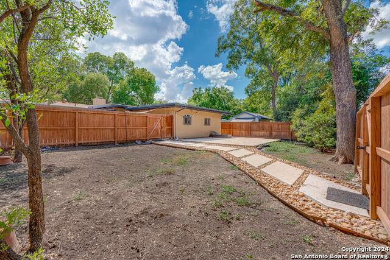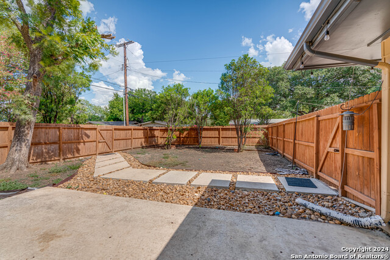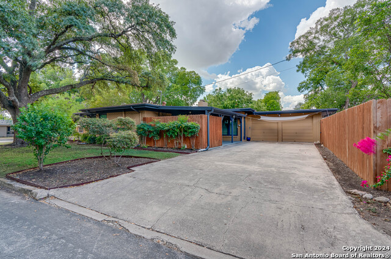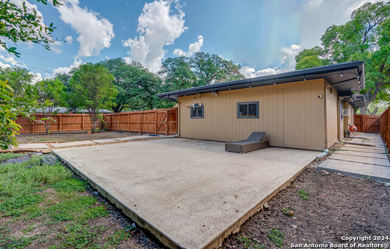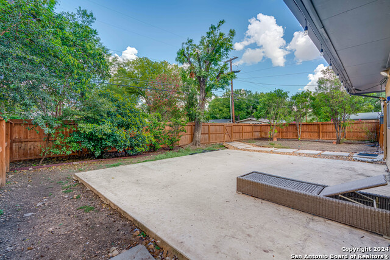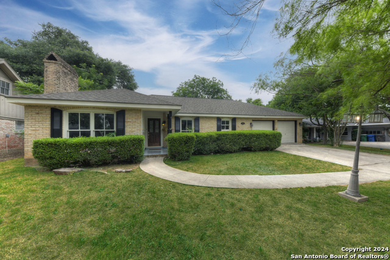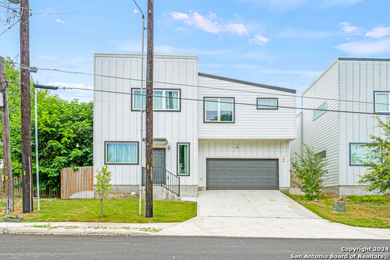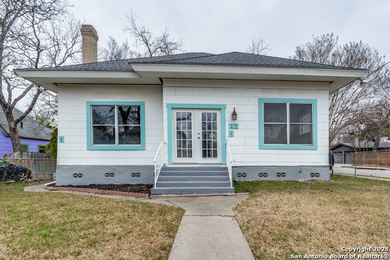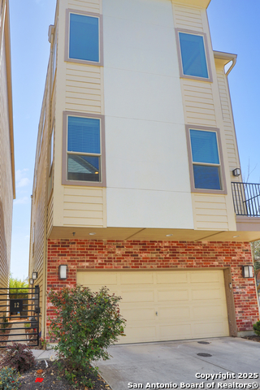451 Tophill Rd, San Antonio, TX 78209
Property Photos
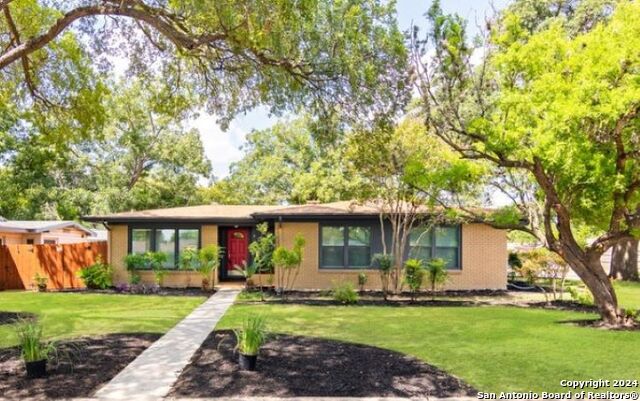
Would you like to sell your home before you purchase this one?
Priced at Only: $415,000
For more Information Call:
Address: 451 Tophill Rd, San Antonio, TX 78209
Property Location and Similar Properties
- MLS#: 1812699 ( Single Residential )
- Street Address: 451 Tophill Rd
- Viewed: 11
- Price: $415,000
- Price sqft: $242
- Waterfront: No
- Year Built: 1955
- Bldg sqft: 1715
- Bedrooms: 3
- Total Baths: 2
- Full Baths: 2
- Garage / Parking Spaces: 2
- Days On Market: 185
- Additional Information
- County: BEXAR
- City: San Antonio
- Zipcode: 78209
- Subdivision: Northwood
- District: North East I.S.D
- Elementary School: Northwood
- Middle School: Garner
- High School: Macarthur
- Provided by: Keller Williams Heritage
- Contact: Tomas Diaz
- (210) 868-0656

- DMCA Notice
-
DescriptionThis beautifully updated retreat in the highly sought after Alamo Heights area code is designed for peaceful living inside and out. Enjoy lots of space and natural light in the two inviting living areas, including a cozy nook perfect for an office or entertainment space. Step outside to your covered patio, ideal for hosting gatherings or savoring quiet evenings. The private backyard, framed by mature trees, creates a tranquil space to relax and connect with nature. Upgrades include windows throughout and new walk in shower with accessibility in 2nd bathroom. Roof and central AC are less than 5 years old. Refrigerator, washer and dryer convey. Situated in the heart of the city, you'll be just minutes from vibrant downtown San Antonio, Quarry Market, the airport, and major highways 410 and 281. Schedule a visit today!
Payment Calculator
- Principal & Interest -
- Property Tax $
- Home Insurance $
- HOA Fees $
- Monthly -
Features
Building and Construction
- Apprx Age: 69
- Builder Name: UNKNOWN
- Construction: Pre-Owned
- Exterior Features: Brick, 4 Sides Masonry
- Floor: Ceramic Tile
- Foundation: Slab
- Kitchen Length: 10
- Roof: Composition
- Source Sqft: Appsl Dist
Land Information
- Lot Description: Corner, Level
- Lot Improvements: Street Paved, Curbs, Sidewalks, Streetlights, Alley, Asphalt, City Street
School Information
- Elementary School: Northwood
- High School: Macarthur
- Middle School: Garner
- School District: North East I.S.D
Garage and Parking
- Garage Parking: Two Car Garage
Eco-Communities
- Energy Efficiency: Programmable Thermostat, Double Pane Windows, Energy Star Appliances, Low E Windows, Ceiling Fans
- Water/Sewer: City
Utilities
- Air Conditioning: One Central, Other
- Fireplace: One, Family Room
- Heating Fuel: Natural Gas
- Heating: Central
- Recent Rehab: No
- Utility Supplier Elec: CPS
- Utility Supplier Gas: CPS
- Utility Supplier Grbge: CITY
- Utility Supplier Sewer: SAWS
- Utility Supplier Water: SAWS
- Window Coverings: All Remain
Amenities
- Neighborhood Amenities: None
Finance and Tax Information
- Days On Market: 159
- Home Owners Association Mandatory: None
- Total Tax: 7534.92
Rental Information
- Currently Being Leased: No
Other Features
- Accessibility: 2+ Access Exits, Level Drive, No Stairs, First Floor Bath, Full Bath/Bed on 1st Flr, First Floor Bedroom
- Block: 14
- Contract: Exclusive Right To Sell
- Instdir: 410 to Nacogdoches Road (inside Loop). Slight left onto N New Braunfels Avenue. L onto Tophill Road.
- Interior Features: Two Living Area, Liv/Din Combo, Separate Dining Room, Utility Room Inside, 1st Floor Lvl/No Steps, Open Floor Plan, Cable TV Available, High Speed Internet, All Bedrooms Downstairs, Laundry Main Level, Laundry Room, Telephone
- Legal Desc Lot: 14
- Legal Description: NCB 10414 BLK 14 LOT 14
- Occupancy: Vacant
- Ph To Show: 2102222227
- Possession: Closing/Funding
- Style: One Story
- Views: 11
Owner Information
- Owner Lrealreb: No
Similar Properties
Nearby Subdivisions
Alamo Heights
Austin Hwy Heights
Austin Hwy Heights Subne
Bel Meade
Crownhill Acrea
Crownhill Acres
Escondida At Sunset
Escondida Way
Leland Terrace
Lincoln Heights
Mahncke Park
Mahnke Park
Na
Northridge
Northridge Park
Northwood
Northwood Estates
Northwood Loop 410
Northwood Northeast
Northwoods
Oak Park
Scottshill Th's Ah
Sunset
Sunset Rd. Area (ah)
Sunset Rd. Area Ah
Terrell Heights
Terrell Hills
The Gardens At Urban Crest
The Village At Linco
Wilshire Park
Wilshire Village
Wilshire Village Ne

- Antonio Ramirez
- Premier Realty Group
- Mobile: 210.557.7546
- Mobile: 210.557.7546
- tonyramirezrealtorsa@gmail.com



