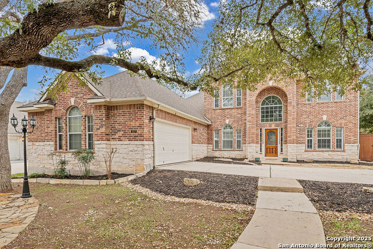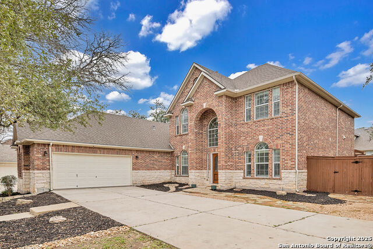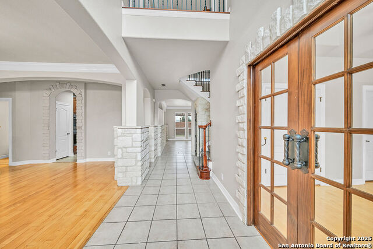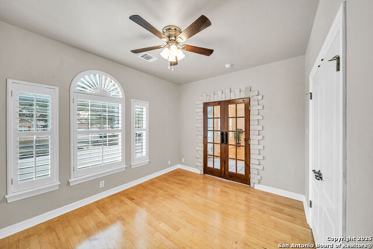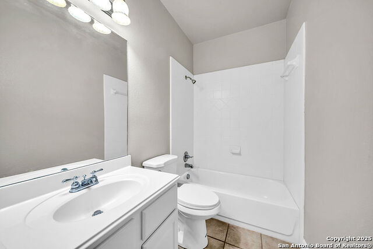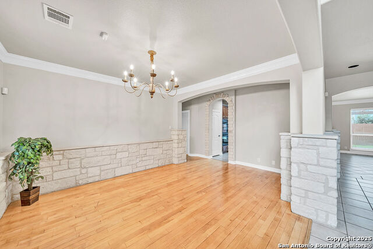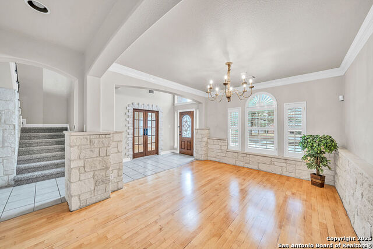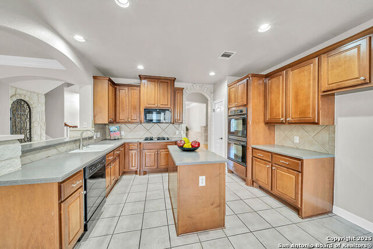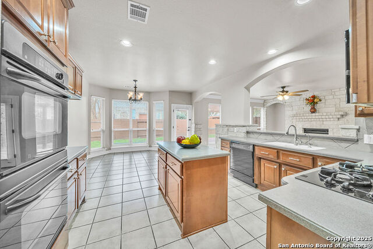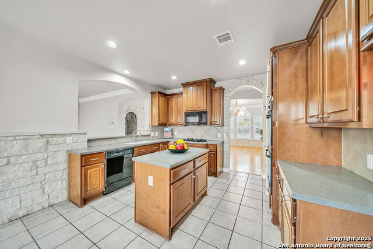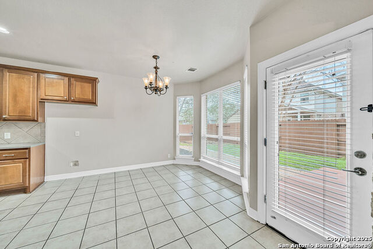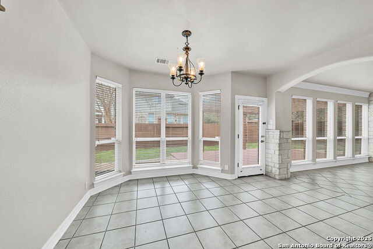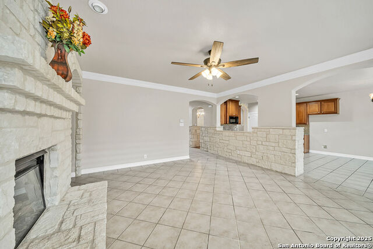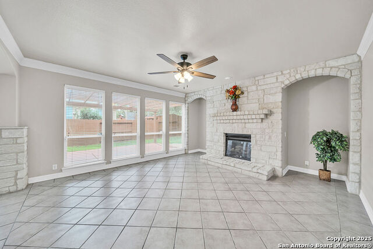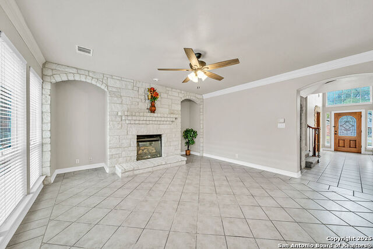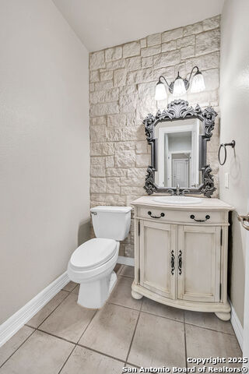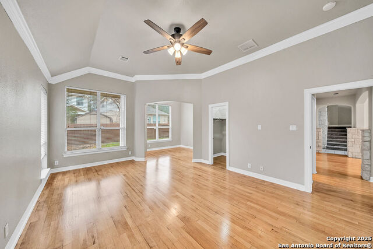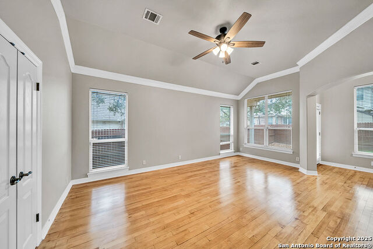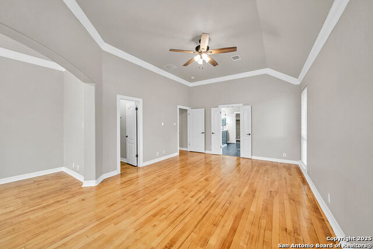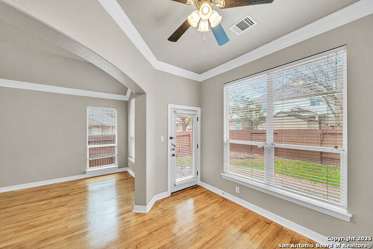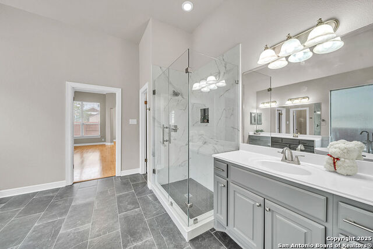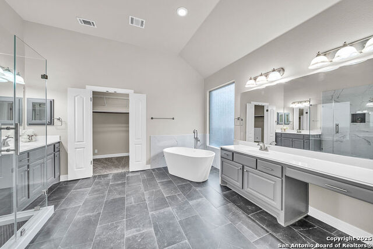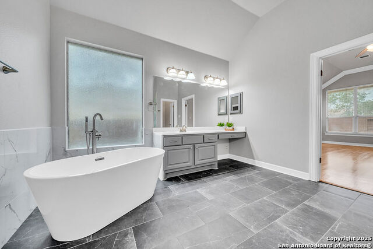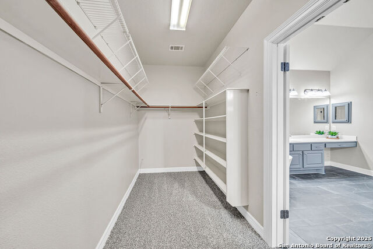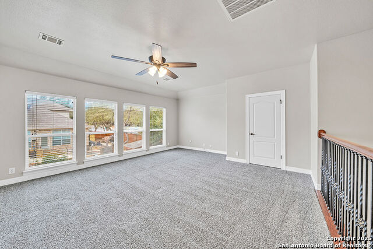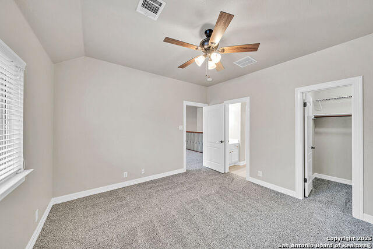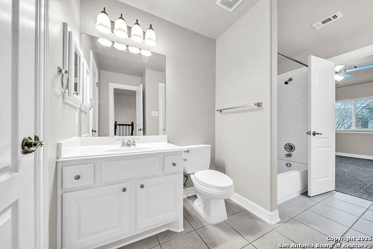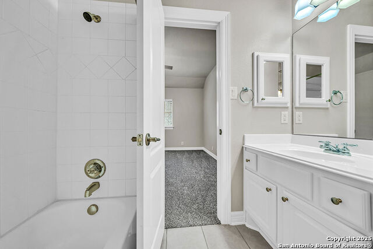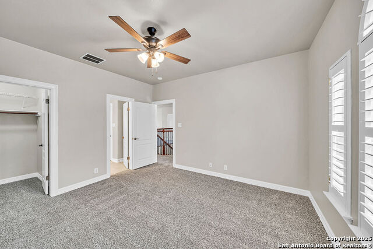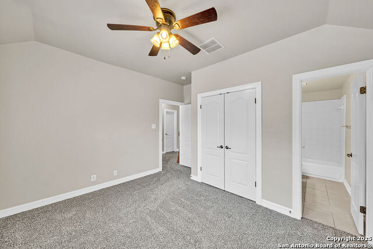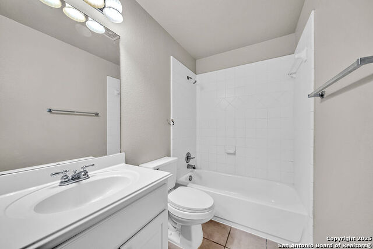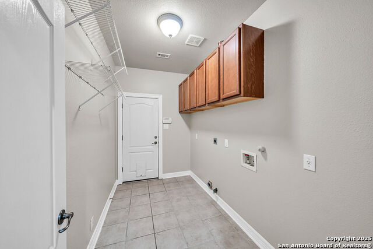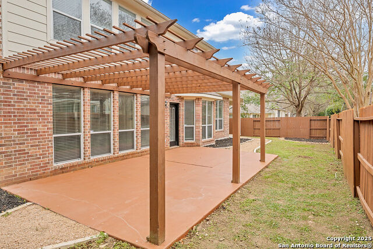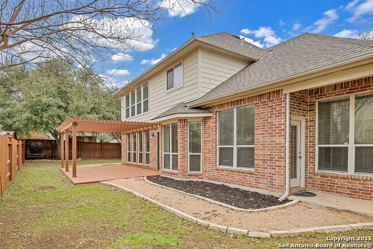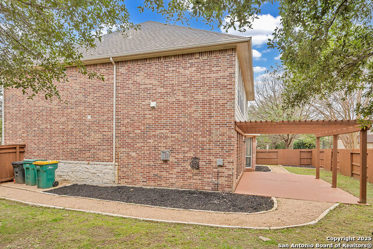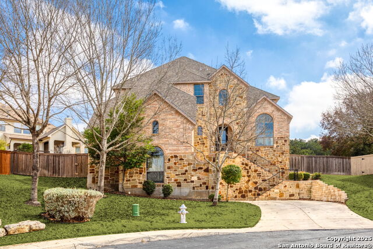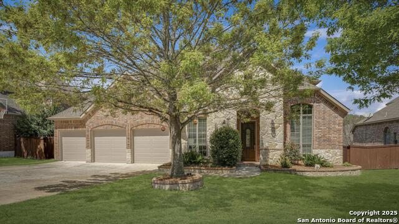327 Snowbell, San Antonio, TX 78256
Property Photos
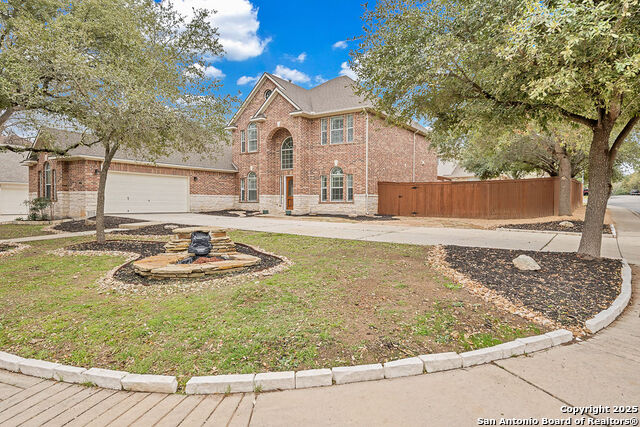
Would you like to sell your home before you purchase this one?
Priced at Only: $599,900
For more Information Call:
Address: 327 Snowbell, San Antonio, TX 78256
Property Location and Similar Properties
- MLS#: 1844309 ( Single Residential )
- Street Address: 327 Snowbell
- Viewed: 26
- Price: $599,900
- Price sqft: $177
- Waterfront: No
- Year Built: 2003
- Bldg sqft: 3391
- Bedrooms: 4
- Total Baths: 5
- Full Baths: 4
- 1/2 Baths: 1
- Garage / Parking Spaces: 2
- Days On Market: 65
- Additional Information
- County: BEXAR
- City: San Antonio
- Zipcode: 78256
- Subdivision: Stonewall Ranch
- District: Northside
- Elementary School: Leon Springs
- Middle School: Hector Garcia
- High School: Louis D Brandeis
- Provided by: Keller Williams City-View
- Contact: Carolina Garcia
- (210) 287-9595

- DMCA Notice
-
DescriptionStep into this breathtaking, one of a kind home nestled on a coveted corner lot in the prestigious Stonewall Ranch gated community. Thoughtfully renovated, this home exudes warmth and elegance with refinished wood floors, fresh interior paint, and custom limestone accents throughout. The heart of the home is a bright and airy open floor plan, designed for both comfort and entertaining. The gourmet kitchen flows seamlessly into the dining areas and living room with a fireplace, creating the perfect space for gathering. A versatile study with a full bath can easily serve as a private guest suite or mother in law quarters. Retreat to the luxurious primary suite, conveniently located downstairs, featuring a serene sitting area, private outdoor access, and his and hers walk in closets. The beautifully updated spa like ensuite boasts a modern soaking tub, new walk in shower, and elegant fixtures a true sanctuary. Upstairs, a spacious game room awaits, along with three generously sized bedrooms and two full bathrooms. Brand new carpet adds a fresh touch to the upper level. Step outside to your private backyard oasis an extended patio with a pergola offers the perfect setting for outdoor entertaining, with plenty of space to add a pool. The 4 car driveway and oversized 2 car garage make this home a dream for car enthusiasts. Situated on one of the most sought after streets in the neighborhood, this home features a professionally landscaped front and back yards and a charming flagstone patio under the trees. Enjoy the best of Stonewall Ranch living with top rated schools, a community pool, clubhouse and playground. Just minutes from prime access to La Cantera, The Rim, HEB, and some of San Antonio's finest restaurants. This home is a rare gem schedule your private tour today!
Payment Calculator
- Principal & Interest -
- Property Tax $
- Home Insurance $
- HOA Fees $
- Monthly -
Features
Building and Construction
- Apprx Age: 22
- Builder Name: Newmark
- Construction: Pre-Owned
- Exterior Features: Brick, Stone/Rock
- Floor: Carpeting, Ceramic Tile, Wood
- Foundation: Slab
- Kitchen Length: 13
- Roof: Composition
- Source Sqft: Appsl Dist
Land Information
- Lot Description: Corner
- Lot Improvements: Street Paved, Curbs, Street Gutters, Sidewalks, Streetlights, Fire Hydrant w/in 500'
School Information
- Elementary School: Leon Springs
- High School: Louis D Brandeis
- Middle School: Hector Garcia
- School District: Northside
Garage and Parking
- Garage Parking: Two Car Garage
Eco-Communities
- Energy Efficiency: Programmable Thermostat, 12"+ Attic Insulation, Double Pane Windows, Radiant Barrier, Low E Windows, Ceiling Fans
- Water/Sewer: Water System
Utilities
- Air Conditioning: Two Central
- Fireplace: One, Living Room
- Heating Fuel: Natural Gas
- Heating: Central
- Recent Rehab: Yes
- Utility Supplier Elec: CPS
- Utility Supplier Gas: CPS
- Utility Supplier Grbge: WM
- Utility Supplier Sewer: SAWS
- Utility Supplier Water: SAWS
- Window Coverings: All Remain
Amenities
- Neighborhood Amenities: Controlled Access, Pool, Clubhouse, Park/Playground
Finance and Tax Information
- Days On Market: 31
- Home Owners Association Fee: 185
- Home Owners Association Frequency: Quarterly
- Home Owners Association Mandatory: Mandatory
- Home Owners Association Name: STONEWALL RANCH
- Total Tax: 12947.59
Rental Information
- Currently Being Leased: No
Other Features
- Accessibility: Int Door Opening 32"+, Ext Door Opening 36"+, 36 inch or more wide halls, Hallways 42" Wide, Doors-Swing-In, Entry Slope less than 1 foot, No Steps Down, Level Lot, Level Drive, First Floor Bath, Full Bath/Bed on 1st Flr, First Floor Bedroom, Stall Shower
- Contract: Exclusive Right To Sell
- Instdir: I-10 West, Exit Boerne Stage Rd, turnaround, stay on frontage rd. turn right on Stonewall Bend, right on Snowbell Trl
- Interior Features: Two Living Area, Separate Dining Room, Eat-In Kitchen, Two Eating Areas, Island Kitchen, Study/Library, Game Room, Utility Room Inside, Secondary Bedroom Down, 1st Floor Lvl/No Steps, High Ceilings, Open Floor Plan, Pull Down Storage, Cable TV Available, High Speed Internet, Laundry Main Level, Walk in Closets, Attic - Partially Floored, Attic - Pull Down Stairs, Attic - Radiant Barrier Decking
- Legal Description: NCB 18338 BLK 7 LOT 7 "STONEWALL RANCH, PHASE I"
- Miscellaneous: None/not applicable
- Occupancy: Vacant
- Ph To Show: 210-222-2227
- Possession: Closing/Funding
- Style: Two Story
- Views: 26
Owner Information
- Owner Lrealreb: No
Similar Properties

- Antonio Ramirez
- Premier Realty Group
- Mobile: 210.557.7546
- Mobile: 210.557.7546
- tonyramirezrealtorsa@gmail.com



