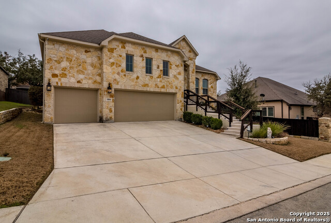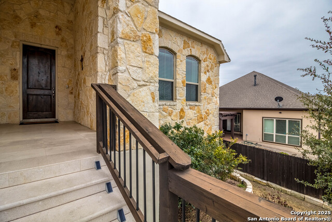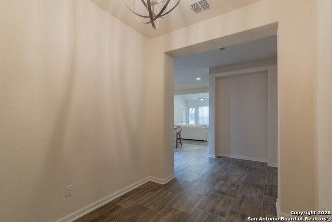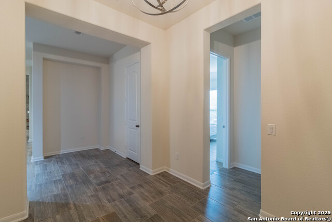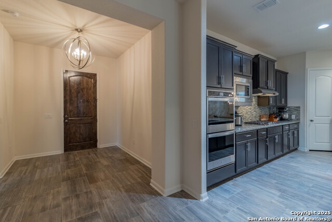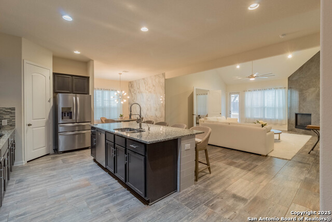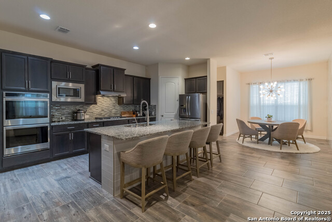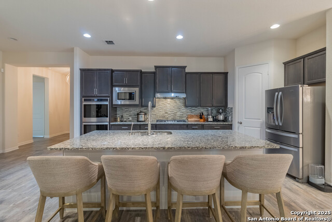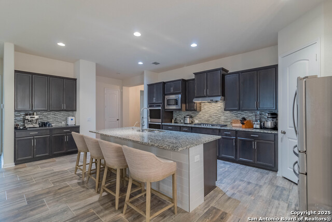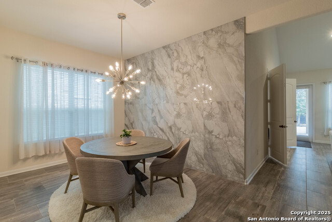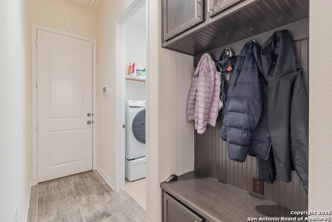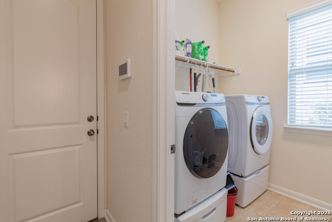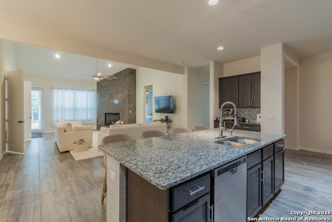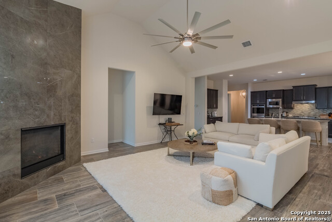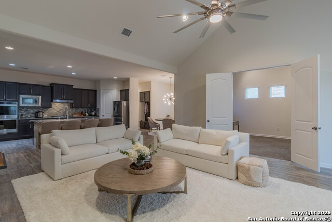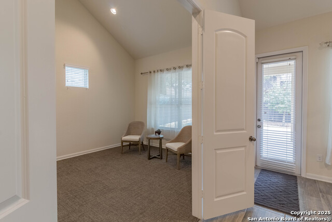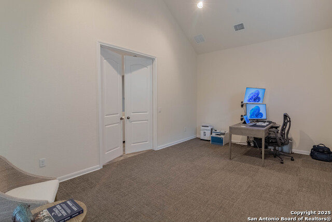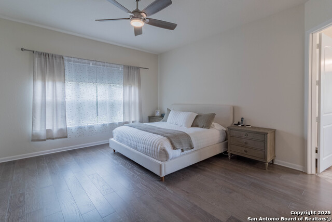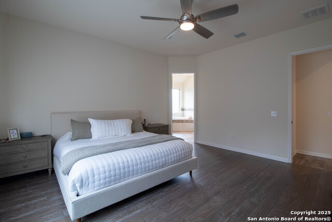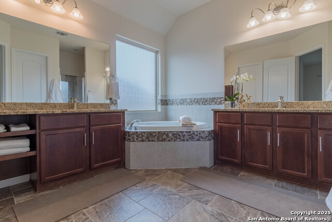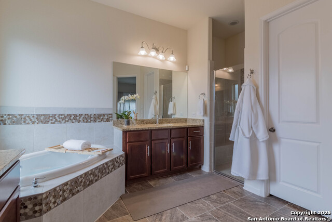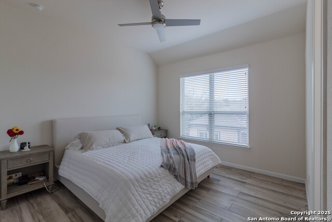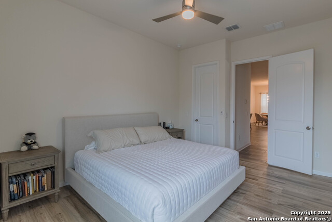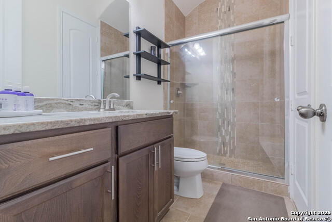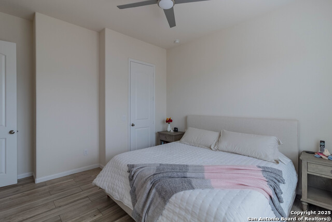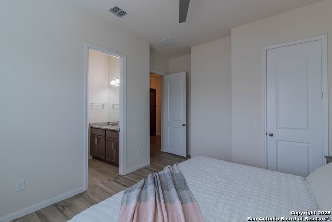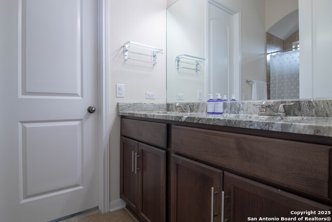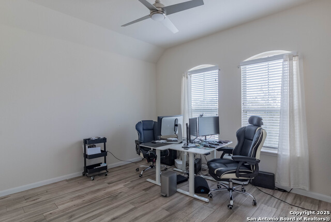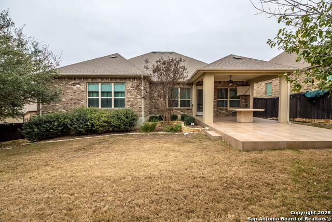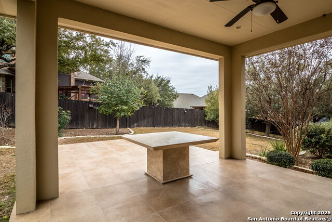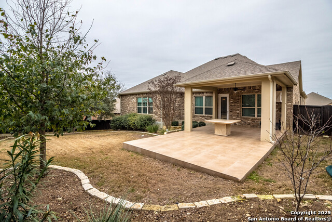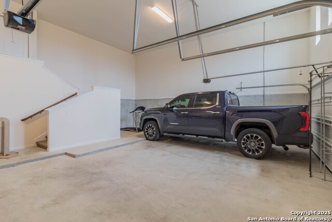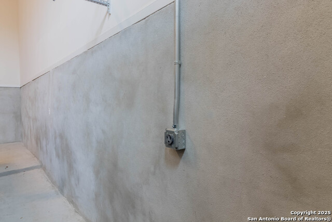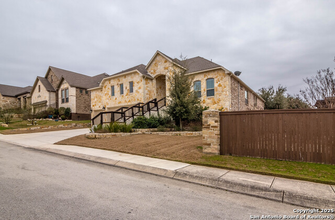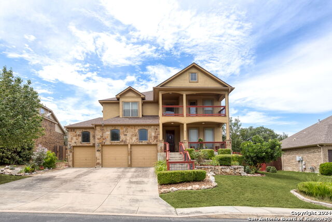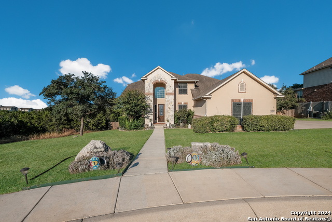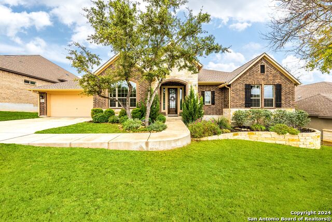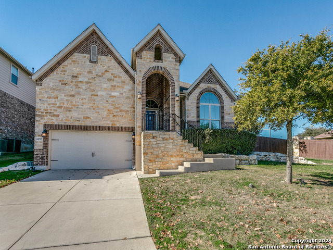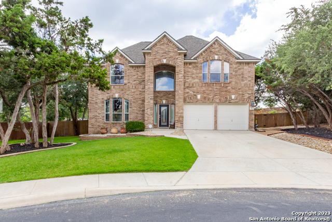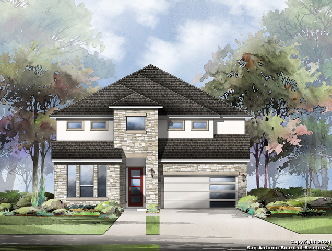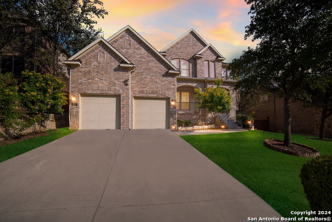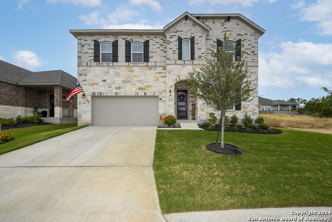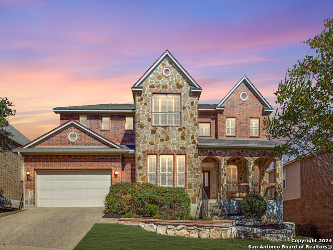1806 Lawson Ridge, San Antonio, TX 78260
Property Photos
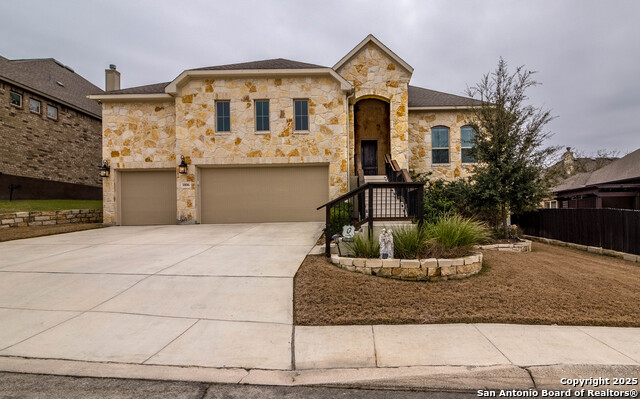
Would you like to sell your home before you purchase this one?
Priced at Only: $615,000
For more Information Call:
Address: 1806 Lawson Ridge, San Antonio, TX 78260
Property Location and Similar Properties
- MLS#: 1844242 ( Single Residential )
- Street Address: 1806 Lawson Ridge
- Viewed: 1
- Price: $615,000
- Price sqft: $218
- Waterfront: No
- Year Built: 2018
- Bldg sqft: 2815
- Bedrooms: 4
- Total Baths: 3
- Full Baths: 3
- Garage / Parking Spaces: 3
- Days On Market: 2
- Additional Information
- County: BEXAR
- City: San Antonio
- Zipcode: 78260
- Subdivision: Prospect Creek At Kinder Ranch
- District: Comal
- Elementary School: Kinder Ranch
- Middle School: Pieper Ranch
- High School: Pieper
- Provided by: The Manitzas Group, LLC
- Contact: Lisel Casaubon

- DMCA Notice
-
DescriptionStep into luxury with this beautifully upgraded single story home in the sought after gated community of Prospect Creek at Kinder Ranch. From the moment you arrive, polished porcelain slabs create a grand first impression, leading to an inviting wide foyer that opens to a spacious, modern floor plan. The chef's kitchen features a large island with seating, a separate coffee bar with upper and lower cabinetry, and pantry with ample storage. A dining area just off the kitchen is set against a stunning porcelain accent wall, adding a touch of elegance to your meals. A media/office/game flexroom, enclosed by French doors, provides a private retreat off the main living area. The gas fireplace, accented with polished porcelain slabs, enhances the open concept living room with warmth and sophistication. The laundry room, conveniently near the garage entrance, features a mud area perfect for storing jackets and backpacks. The grand primary suite offers a spa like bathroom with separate his and hers vanities, a garden tub, a walk in shower, and an oversized walk in closet. A Jack and Jill bathroom with a double vanity connects two of the secondary bedrooms, while a fourth bedroom enjoys a private full bath nearby ideal for guests. All three bathrooms have been beautifully upgraded with decorative tile and elegant granite countertops. The covered patio is built for entertaining, complete with a marble table and large 24" x 48" porcelain tile, bringing elegance to your outdoor gatherings. The three car garage includes an electric vehicle charging station for added convenience. This move in ready home offers a seamless blend of modern elegance and functional design. Don't miss your opportunity schedule your showing today!
Payment Calculator
- Principal & Interest -
- Property Tax $
- Home Insurance $
- HOA Fees $
- Monthly -
Features
Building and Construction
- Builder Name: Sitterle Homes
- Construction: Pre-Owned
- Exterior Features: 4 Sides Masonry, Stone/Rock, Stucco
- Floor: Carpeting, Ceramic Tile
- Foundation: Slab
- Kitchen Length: 16
- Roof: Composition
- Source Sqft: Appsl Dist
School Information
- Elementary School: Kinder Ranch Elementary
- High School: Pieper
- Middle School: Pieper Ranch
- School District: Comal
Garage and Parking
- Garage Parking: Three Car Garage, Attached
Eco-Communities
- Water/Sewer: Water System
Utilities
- Air Conditioning: One Central
- Fireplace: One, Living Room, Gas
- Heating Fuel: Natural Gas
- Heating: Central
- Window Coverings: Some Remain
Amenities
- Neighborhood Amenities: Controlled Access, Pool, Park/Playground, Sports Court
Finance and Tax Information
- Home Owners Association Fee: 266.54
- Home Owners Association Frequency: Quarterly
- Home Owners Association Mandatory: Mandatory
- Home Owners Association Name: PROSPECT CREEK AT KINDER RANCH
- Total Tax: 10237
Rental Information
- Currently Being Leased: Yes
Other Features
- Contract: Exclusive Agency
- Instdir: 281 to Borgfeld - Right on Bulverde - Left on Kinder Pkwy - Right on Kinder Bluff - Right on Roaring Fork - Left on Gracies Sky - Right on Lawson Ridge (Home is on the right)
- Interior Features: One Living Area, Eat-In Kitchen, Island Kitchen, Breakfast Bar, Study/Library, Game Room, Media Room, Utility Room Inside, 1st Floor Lvl/No Steps, High Ceilings, Open Floor Plan, Cable TV Available, High Speed Internet, All Bedrooms Downstairs, Laundry Main Level, Laundry Room, Walk in Closets, Attic - Pull Down Stairs, Attic - Radiant Barrier Decking
- Legal Desc Lot: 17
- Legal Description: CB 4854A (KINDER NORTHEAST UT-8), BLOCK 2 LOT 17
- Occupancy: Tenant
- Ph To Show: 210-222-2227
- Possession: Closing/Funding
- Style: One Story
Owner Information
- Owner Lrealreb: No
Similar Properties
Nearby Subdivisions
Bavarian Hills
Bluffs Of Lookout Canyon
Boulders At Canyon Springs
Canyon Ranch Estates
Canyon Springs
Canyon Springs Trails Ne
Clementson Ranch
Crossing At Lookout Cany
Deer Creek
Enchanted Oaks/heights S
Enclave At Canyon Springs
Estancia
Estancia Ranch
Estancia Ranch - 50
Hastings Ridge At Kinder Ranch
Heights At Stone Oak
Highland Estates
Kinder Ranch
Lookout Canyon
Lookout Canyon Creek
Oak Moss North
Oliver Ranch
Oliver Ranch Sub
Panther Creek At Stone O
Panther Creek Ne
Preserve At Sterling Ridge
Promontory Heights
Promontory Reserve
Prospect Creek At Kinder Ranch
Ridge At Canyon Springs
Ridge Of Silverado Hills
Royal Oaks Estates
San Miguel At Canyon Springs
Silverado Hills
Sterling Ridge
Stone Oak Villas
Summerglen
Sunday Creek At Kinder Ranch
Terra Bella
The Estates At Kinder Ranch
The Forest At Stone Oak
The Preserve Of Sterling Ridge
The Reserves@ The Heights Of S
The Ridge
The Ridge At Lookout Canyon
The Summit At Canyon Springs
The Summit At Sterling Ridge
Timber Oaks North
Timberwood Park
Toll Brothers At Kinder Ranch
Tuscany Heights
Valencia Terrace
Villas At Canyon Springs
Villas Of Silverado Hills
Vista Bella
Waterford Heights
Waters At Canyon Springs
Wilderness Pointe
Willis Ranch
Woodland Hills
Woodland Hills North

- Antonio Ramirez
- Premier Realty Group
- Mobile: 210.557.7546
- Mobile: 210.557.7546
- tonyramirezrealtorsa@gmail.com



