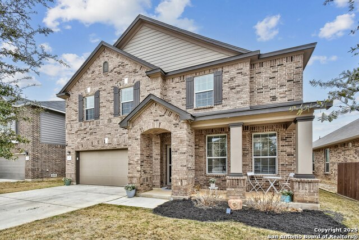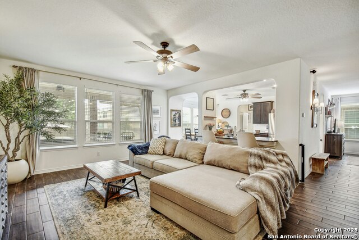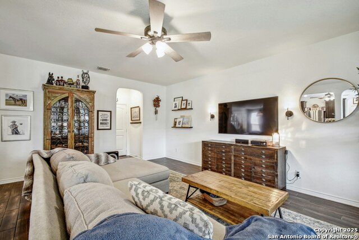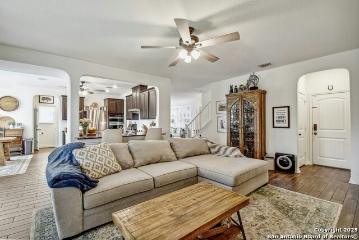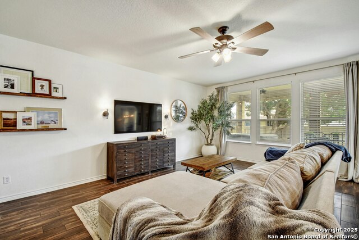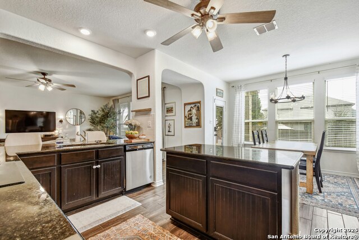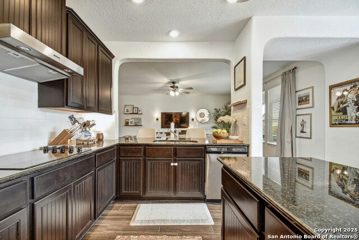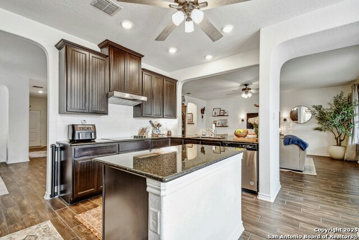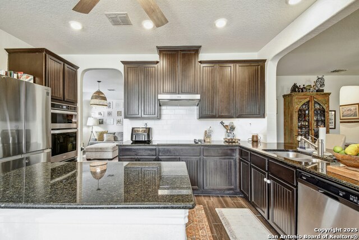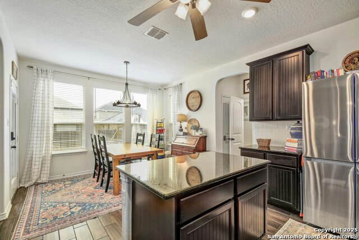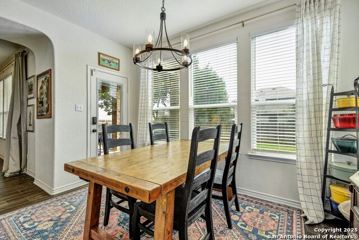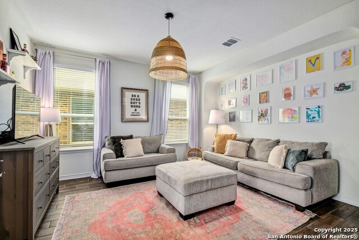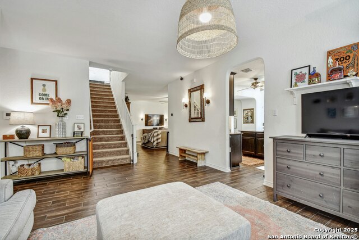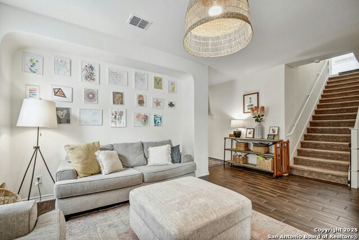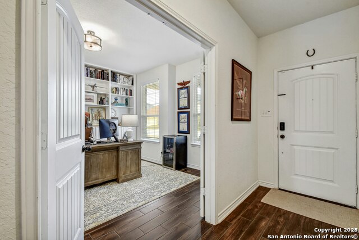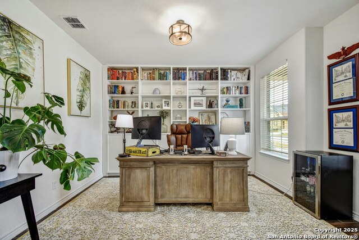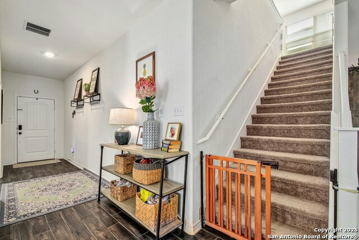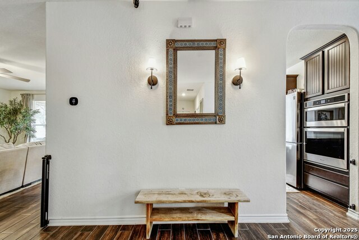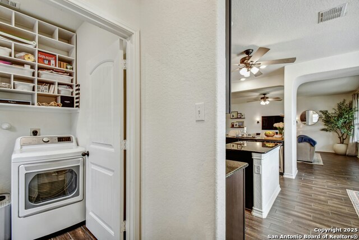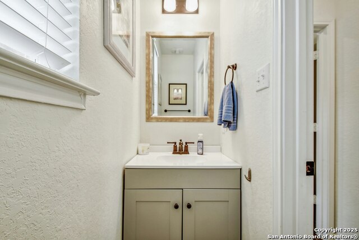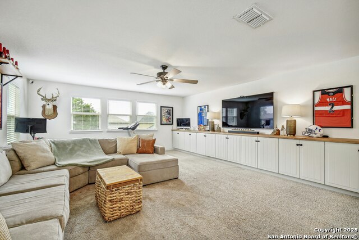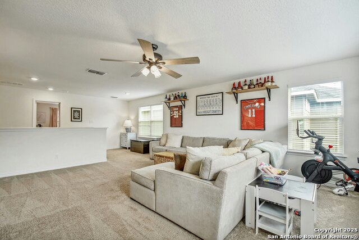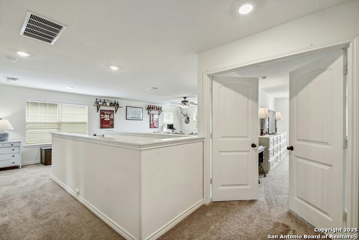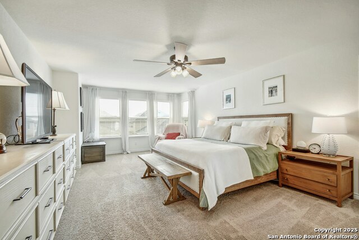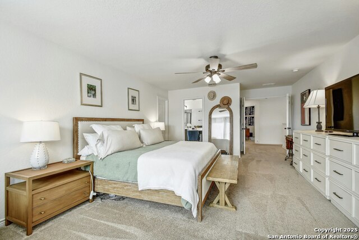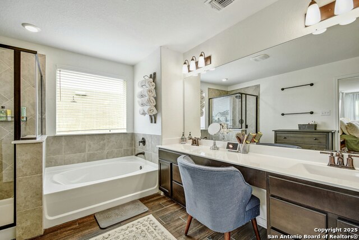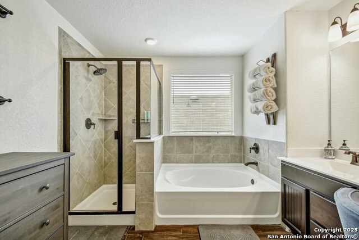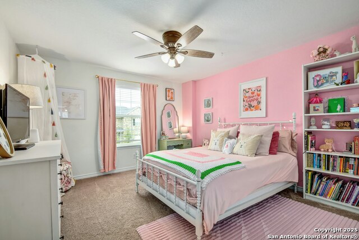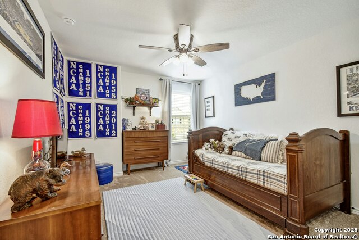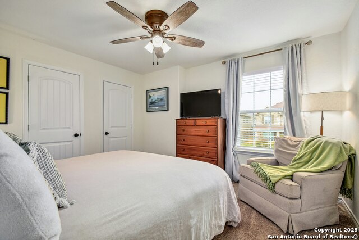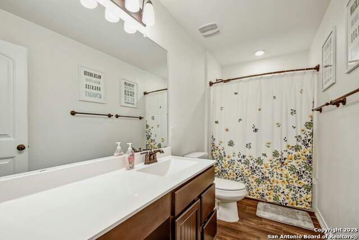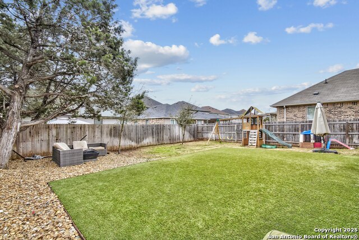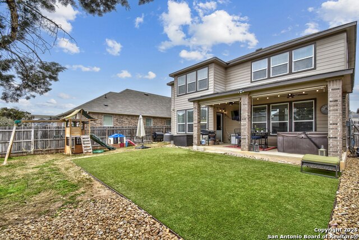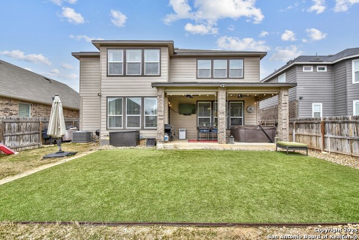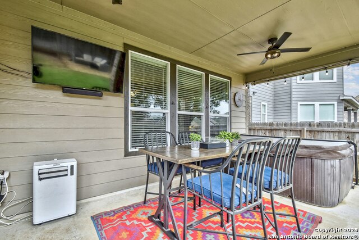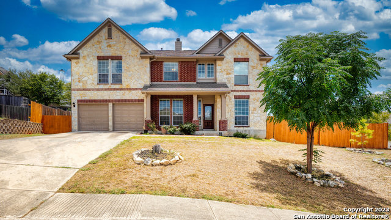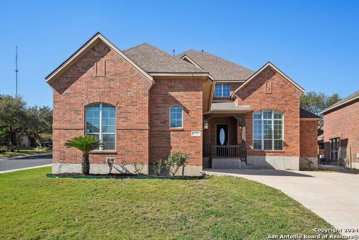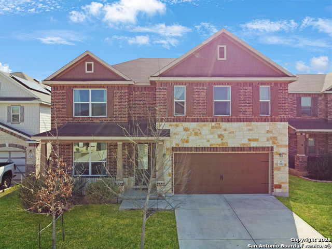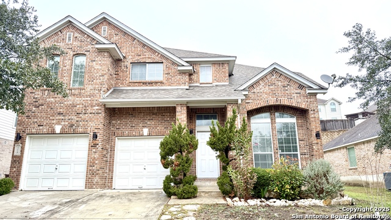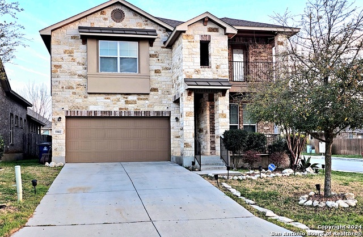5332 Espinoso Way, San Antonio, TX 78261
Property Photos
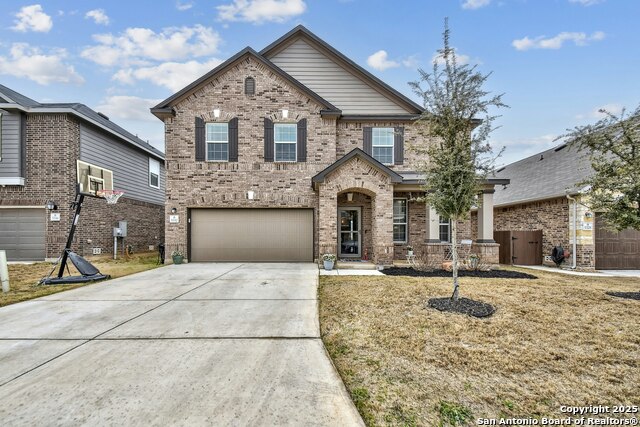
Would you like to sell your home before you purchase this one?
Priced at Only: $455,000
For more Information Call:
Address: 5332 Espinoso Way, San Antonio, TX 78261
Property Location and Similar Properties
- MLS#: 1844225 ( Single Residential )
- Street Address: 5332 Espinoso Way
- Viewed: 1
- Price: $455,000
- Price sqft: $142
- Waterfront: No
- Year Built: 2021
- Bldg sqft: 3202
- Bedrooms: 4
- Total Baths: 3
- Full Baths: 2
- 1/2 Baths: 1
- Garage / Parking Spaces: 2
- Days On Market: 2
- Additional Information
- County: BEXAR
- City: San Antonio
- Zipcode: 78261
- Subdivision: Canyon Crest
- District: Judson
- Elementary School: Wortham Oaks
- Middle School: Kitty Hawk
- High School: Veterans Memorial
- Provided by: Texas Premier Realty
- Contact: Emirza Gradiz
- (210) 846-2004

- DMCA Notice
-
DescriptionHomeowner's Pride with Incredible Flow, Natural Light, and Outdoor Oasis! Welcome to this stunning two story gem that radiates homeowner's pride and impeccable design. As you step through the inviting foyer, you're greeted by abundant natural light and an atmosphere of warmth and elegance. A generous office space awaits, perfect for working from home or managing daily tasks. Adjacent to this is an open and versatile flex area that seamlessly adapts to your needs whether as a formal dining room, secondary living space, play area, or workout room. Its convenient passthrough leads directly into the heart of the home the beautifully designed kitchen. This open concept kitchen features a spacious island with functional storage and integrated outlets, ideal for culinary adventures and gatherings. Outfitted with a built in microwave and oven, along with sleek stainless steel appliances, this kitchen is both stylish and practical. The expansive laundry room offers ample space to move around, ensuring functionality and ease of use. The family room is perfectly situated to provide comfort and elegance, making it the ideal spot for relaxation or entertaining guests. Conveniently located on the main floor is a half bath, providing ease and accessibility for guests. Venture upstairs to discover four generously sized bedrooms and a spacious game area, perfect for family fun or a personal retreat. The primary bedroom is a true sanctuary, offering ample space and an en suite primary bathroom designed with comfort in mind. Additionally, there is another full bathroom upstairs that serves the remaining bedrooms, ensuring convenience and privacy for all. Throughout the home, tasteful custom built shelving adds a touch of luxury and organization. Step outside to a beautifully manicured backyard, featuring a covered porch area with ceiling fans and privacy pull down shades an ideal setting for fun gatherings or serene relaxation. Enjoy the hot tub for a luxurious and soothing escape. The backyard is thoughtfully designed with artificial turf for easy maintenance and full sprinklers in grass areas for lush greenery without the hassle. For added convenience, the play set can stay, providing endless fun and entertainment for little ones. This home perfectly balances functionality with elegance, ensuring a comfortable and inviting living experience. Don't miss the opportunity to make this stunning property yours!
Payment Calculator
- Principal & Interest -
- Property Tax $
- Home Insurance $
- HOA Fees $
- Monthly -
Features
Building and Construction
- Builder Name: KB Homes
- Construction: Pre-Owned
- Exterior Features: Brick, Siding
- Floor: Carpeting, Ceramic Tile
- Foundation: Slab
- Kitchen Length: 15
- Roof: Composition
- Source Sqft: Appsl Dist
Land Information
- Lot Description: Level
- Lot Improvements: Street Paved, Curbs, Street Gutters, Sidewalks, Streetlights
School Information
- Elementary School: Wortham Oaks
- High School: Veterans Memorial
- Middle School: Kitty Hawk
- School District: Judson
Garage and Parking
- Garage Parking: Two Car Garage
Eco-Communities
- Water/Sewer: Water System, Sewer System
Utilities
- Air Conditioning: One Central
- Fireplace: Not Applicable
- Heating Fuel: Electric
- Heating: Central
- Recent Rehab: No
- Utility Supplier Elec: CPS
- Utility Supplier Gas: CPS
- Utility Supplier Grbge: TIGER
- Utility Supplier Water: SAWS
- Window Coverings: All Remain
Amenities
- Neighborhood Amenities: Pool, Park/Playground, Jogging Trails
Finance and Tax Information
- Home Owners Association Fee: 545
- Home Owners Association Frequency: Annually
- Home Owners Association Mandatory: Mandatory
- Home Owners Association Name: SPECTRUM ASSOCIATION MANAGEMENT
- Total Tax: 8867
Rental Information
- Currently Being Leased: No
Other Features
- Block: 15
- Contract: Exclusive Right To Sell
- Instdir: From 281 North, turn right on Evans Rd, left on Esperanza Way, right onto Agave Spine, right onto Espinoso Way
- Interior Features: Two Living Area, Liv/Din Combo, Separate Dining Room, Eat-In Kitchen, Two Eating Areas, Island Kitchen, Walk-In Pantry, Study/Library, Loft, Utility Room Inside, All Bedrooms Upstairs, High Ceilings, Open Floor Plan, Cable TV Available, High Speed Internet, Laundry Main Level, Laundry Lower Level, Walk in Closets
- Legal Description: CB 4912B (FISCHER TRACT UT-3B), BLOCK 15 LOT 2 2021- NA PER
- Occupancy: Owner
- Ph To Show: 210-222-2227
- Possession: Closing/Funding
- Style: Two Story
Owner Information
- Owner Lrealreb: No
Similar Properties
Nearby Subdivisions
Amorosa
Belterra
Bulverde 2/the Villages @
Bulverde Village
Bulverde Village-blkhwk/crkhvn
Bulverde Village/the Point
Campanas
Canyon Crest
Century Oaks Estates
Cibolo Canyon/suenos
Cibolo Canyons
Cibolo Canyons/estancia
Cibolo Canyons/monteverde
Clear Springs Park
Comal/northeast Rural Ranch Ac
Country Place
Estrella@cibolo Canyons
Fossil Ridge
Indian Springs
Langdon
Madera At Cibolo Canyon
Monte Verde
Monteverde
Olmos Oaks
The Preserve At Indian Springs
Trinity Oaks
Wortham Oaks

- Antonio Ramirez
- Premier Realty Group
- Mobile: 210.557.7546
- Mobile: 210.557.7546
- tonyramirezrealtorsa@gmail.com



