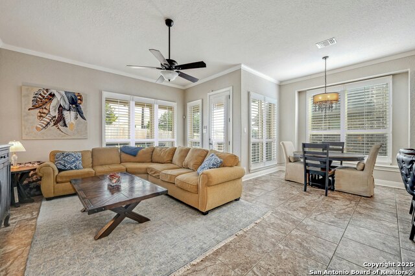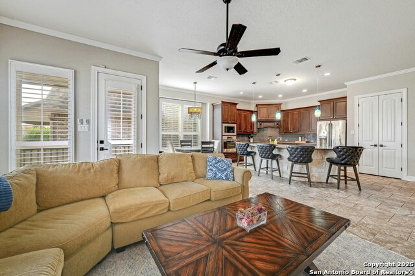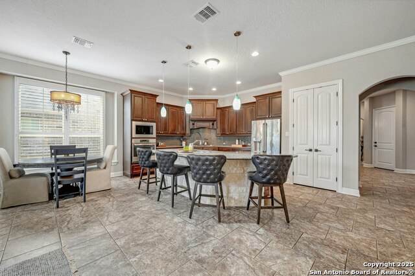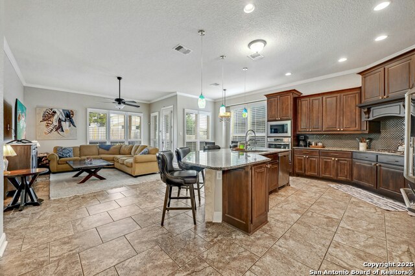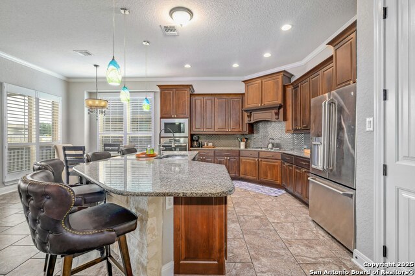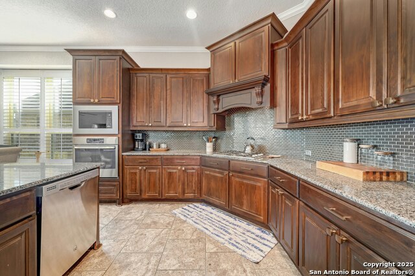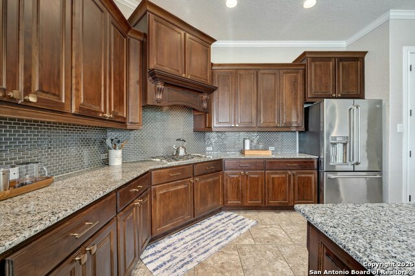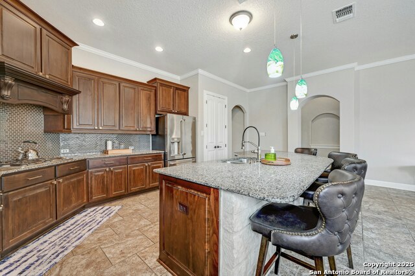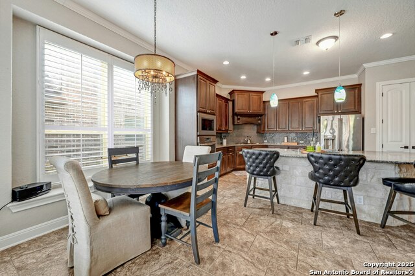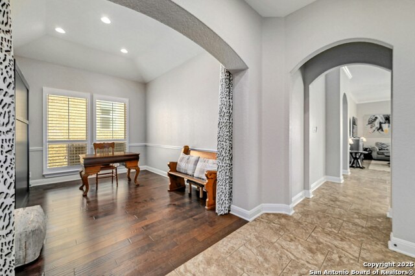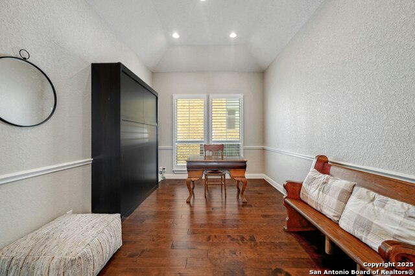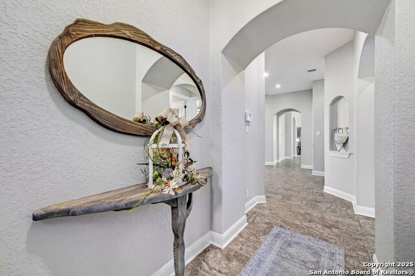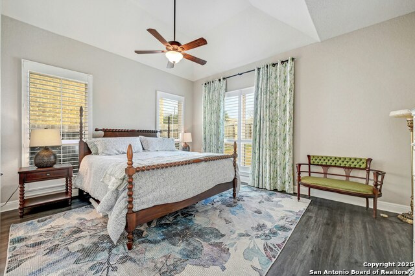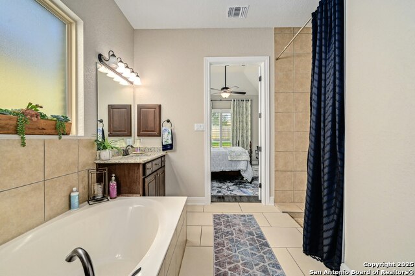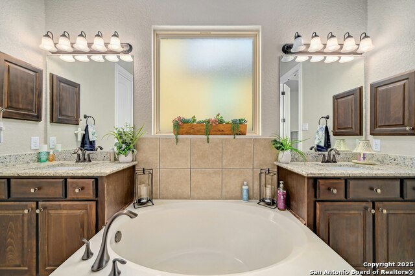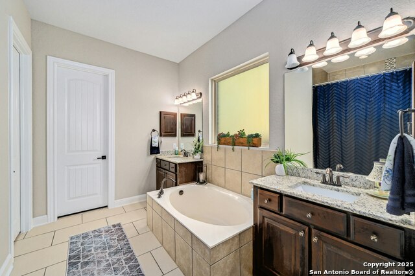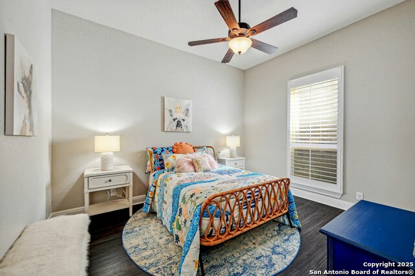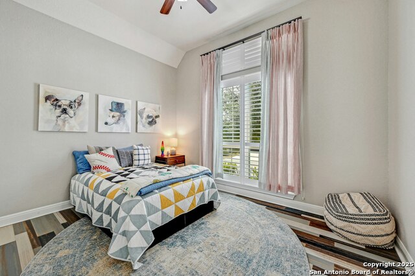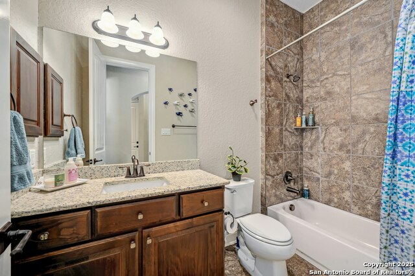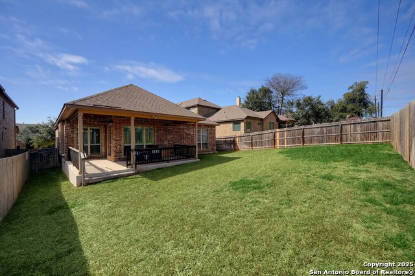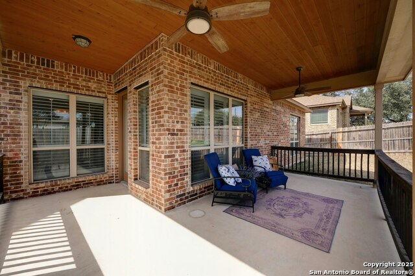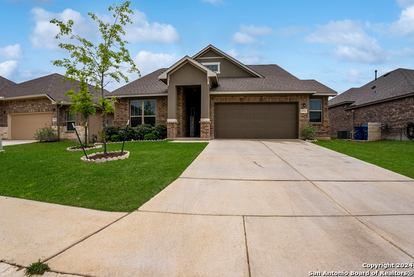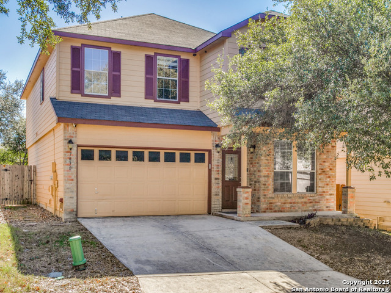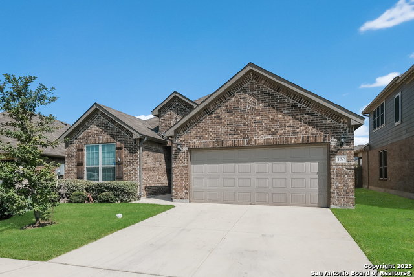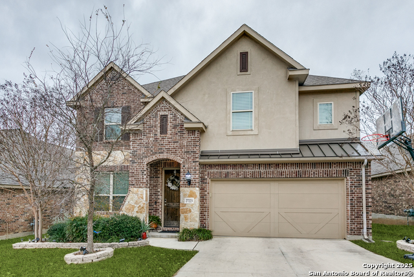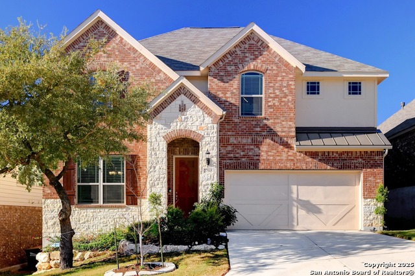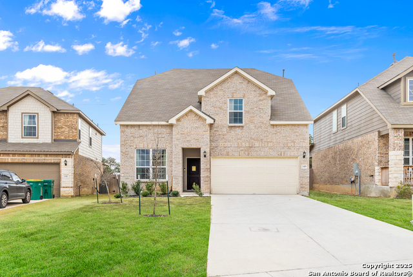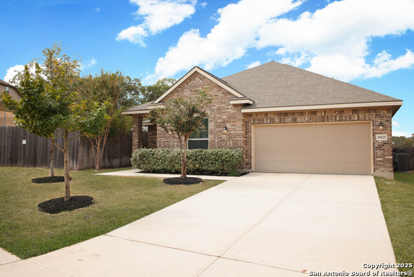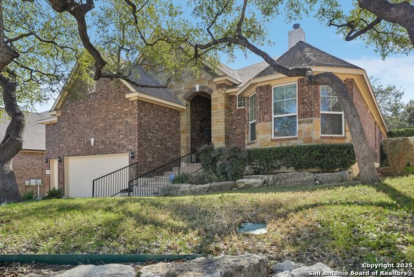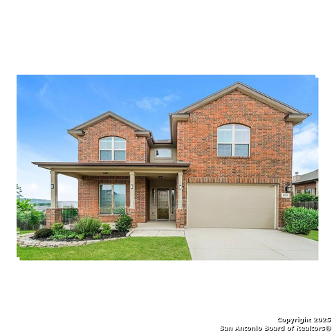27154 Smokey Chase, Boerne, TX 78015
Property Photos
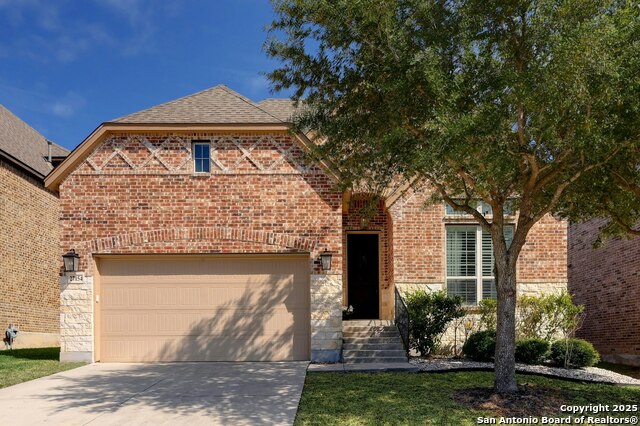
Would you like to sell your home before you purchase this one?
Priced at Only: $444,999
For more Information Call:
Address: 27154 Smokey Chase, Boerne, TX 78015
Property Location and Similar Properties
- MLS#: 1844033 ( Single Residential )
- Street Address: 27154 Smokey Chase
- Viewed: 46
- Price: $444,999
- Price sqft: $217
- Waterfront: No
- Year Built: 2014
- Bldg sqft: 2052
- Bedrooms: 3
- Total Baths: 2
- Full Baths: 2
- Garage / Parking Spaces: 2
- Days On Market: 141
- Additional Information
- County: KENDALL
- City: Boerne
- Zipcode: 78015
- Subdivision: Sablechase
- District: Boerne
- Elementary School: Van Raub
- Middle School: Boerne S
- High School: Champion
- Provided by: Real Broker, LLC
- Contact: Tiffani Morgan
- (210) 274-7046

- DMCA Notice
-
DescriptionCharming Single Story Home with Modern Upgrades in Gated Community. Welcome to this beautifully updated single story home. This versatile 3 bed, 2 bath home features a flexible formal room perfect as an office, formal living, dining space, and has a Murphy bed, as well as separated primary and secondary bedroom/bath floor plan for privacy. The heart of the home is the spacious kitchen, boasting gas cooking, ample granite countertop space, and sleek stainless steel appliances. Fresh interior paint brightens the entire home, complementing the plantation shutters found throughout. Some new flooring adds a modern touch, enhancing the home's timeless appeal. Step outside to a covered patio, perfect for relaxing or hosting. The private backyard offers a peaceful retreat with plenty of room to unwind. Enjoy access to well maintained community amenities, including a pool, clubhouse, and recreational areas all within the security of a gated entrance. This move in ready home combines functionality with elegant details, offering the perfect blend of comfort and convenience. Schedule your showing today!
Payment Calculator
- Principal & Interest -
- Property Tax $
- Home Insurance $
- HOA Fees $
- Monthly -
Features
Building and Construction
- Apprx Age: 11
- Builder Name: Emerald
- Construction: Pre-Owned
- Exterior Features: Asbestos Shingle, Brick, 4 Sides Masonry
- Floor: Carpeting, Ceramic Tile
- Foundation: Slab
- Kitchen Length: 18
- Roof: Composition
- Source Sqft: Appsl Dist
Land Information
- Lot Improvements: Street Paved, Curbs, Sidewalks, Streetlights, Fire Hydrant w/in 500', Asphalt
School Information
- Elementary School: Van Raub
- High School: Champion
- Middle School: Boerne Middle S
- School District: Boerne
Garage and Parking
- Garage Parking: Two Car Garage
Eco-Communities
- Energy Efficiency: 16+ SEER AC, Programmable Thermostat, Double Pane Windows, Energy Star Appliances, Radiant Barrier, Ceiling Fans
- Green Certifications: Energy Star Certified
- Water/Sewer: Water System, Sewer System
Utilities
- Air Conditioning: One Central
- Fireplace: Not Applicable
- Heating Fuel: Electric
- Heating: Central
- Utility Supplier Elec: CPS
- Utility Supplier Gas: GFU
- Utility Supplier Sewer: SAWS
- Utility Supplier Water: SAWS
- Window Coverings: Some Remain
Amenities
- Neighborhood Amenities: Controlled Access, Pool, Tennis, Clubhouse, Park/Playground, Sports Court, Basketball Court
Finance and Tax Information
- Days On Market: 137
- Home Owners Association Fee: 237
- Home Owners Association Frequency: Quarterly
- Home Owners Association Mandatory: Mandatory
- Home Owners Association Name: SABLECHASE HOMEOWNERS ASSOCIATION
- Total Tax: 7927
Other Features
- Block: 52
- Contract: Exclusive Right To Sell
- Instdir: IH-10 North to Ralph Fair Rd, right on Ralph Fair Rd, left on Old Fredericksburg Rd, right on Sable Run, right on Mystic Chase, left on Smokey Chase. Home is on the right.
- Interior Features: Two Living Area, Liv/Din Combo, Separate Dining Room, Eat-In Kitchen, Two Eating Areas, Island Kitchen, Breakfast Bar, Study/Library, Utility Room Inside, Open Floor Plan, Cable TV Available, High Speed Internet, All Bedrooms Downstairs, Laundry Room, Walk in Closets, Attic - Pull Down Stairs
- Legal Desc Lot: 42
- Legal Description: CB 4711F (SABLECHASE UT-3A), BLOCK 52 LOT 42
- Occupancy: Owner
- Ph To Show: 210-222-2227
- Possession: Closing/Funding
- Style: One Story
- Views: 46
Owner Information
- Owner Lrealreb: No
Similar Properties
Nearby Subdivisions
Arbors At Fair Oaks
Boerne Hollow
Cibolo Ridge Estates
Cielo Ranch
Deer Meadow Estates
Elkhorn Ridge
Enclave
Fair Oaks Ranch
Fallbrook
Fallbrook - Bexar County
Front Gate
Hills Of Cielo-ranch
Kendall Pointe
Lost Creek
Lost Creek Ranch
Mirabel
N/a
Napa Oaks
Overlook At Cielo-ranch
Reserve At Old Fredericksburg
Ridge Creek
River Valley Fair Oaks Ranch
Sablechase
Southglen
Stone Creek
Stonehaven Enclave
The Bluffs Of Lost Creek
The Homestead
The Woods At Fair Oaks
Trailside At Fair Oaks Ranch
Woodland Ranch Estates

- Antonio Ramirez
- Premier Realty Group
- Mobile: 210.557.7546
- Mobile: 210.557.7546
- tonyramirezrealtorsa@gmail.com



