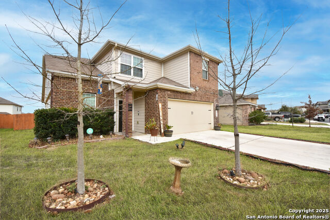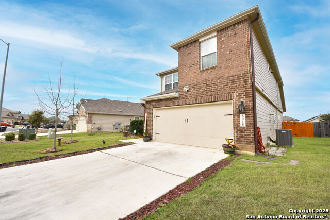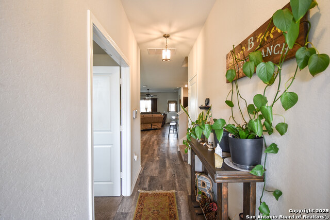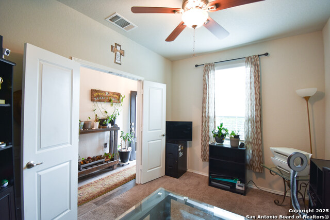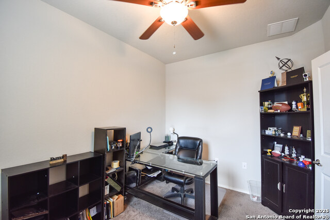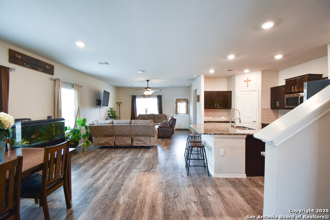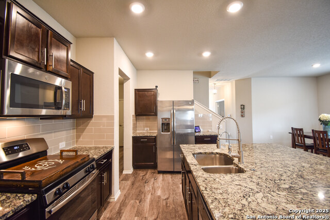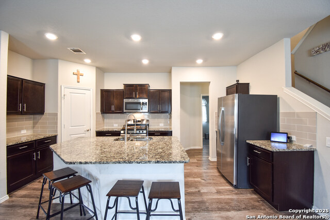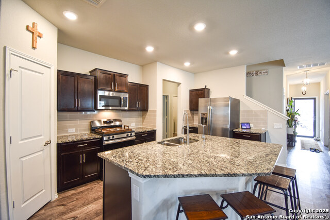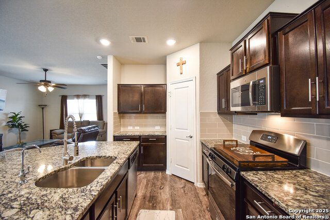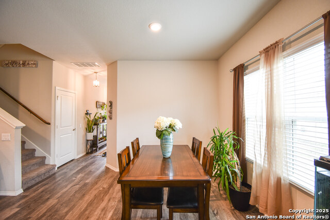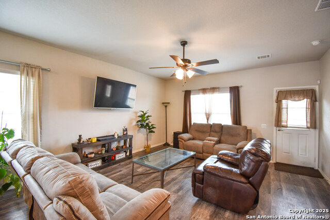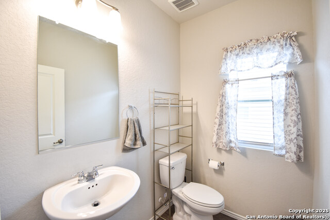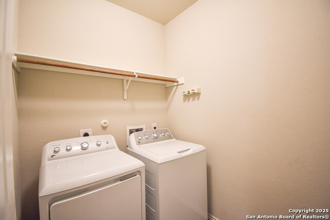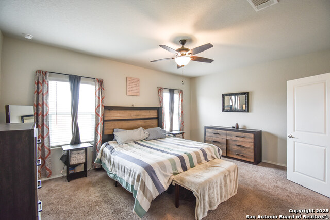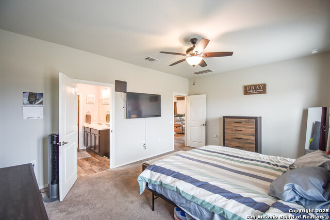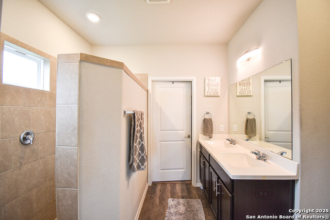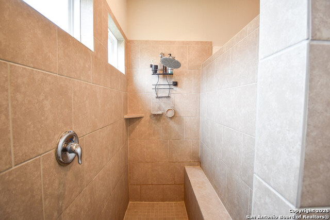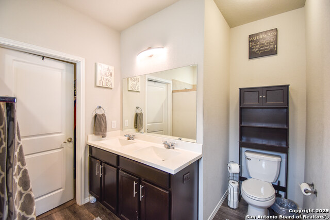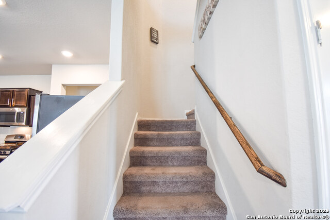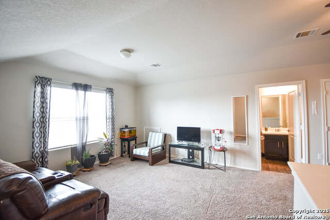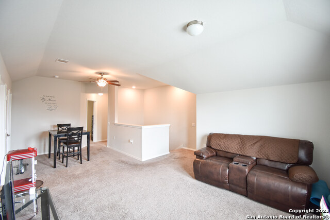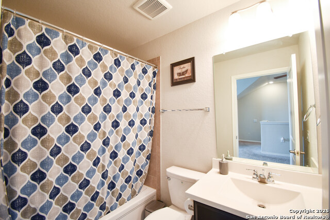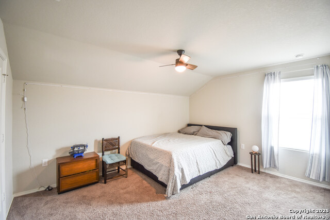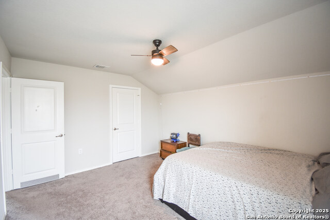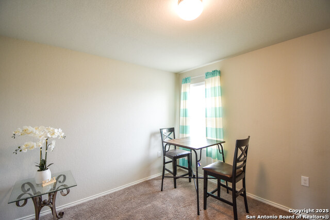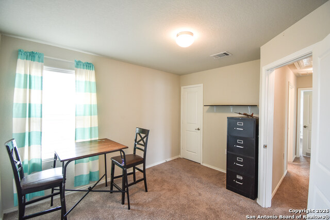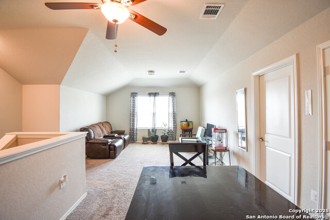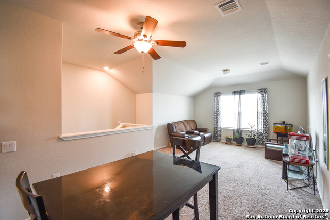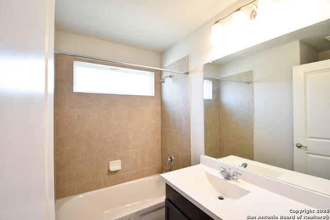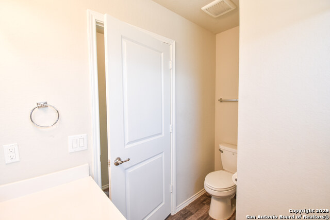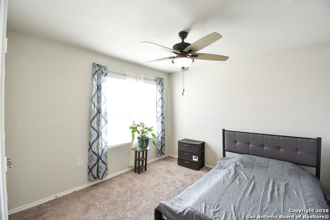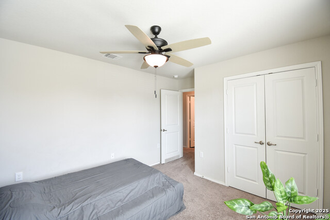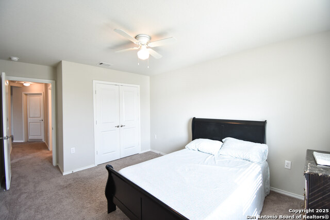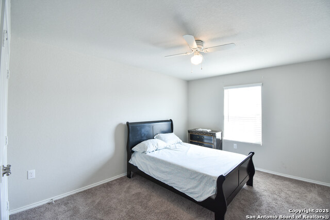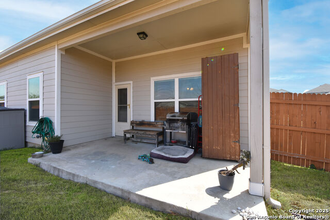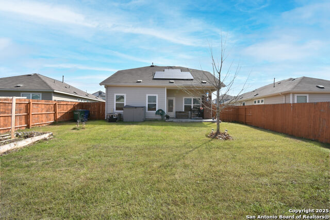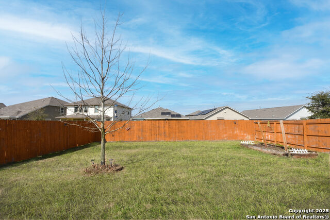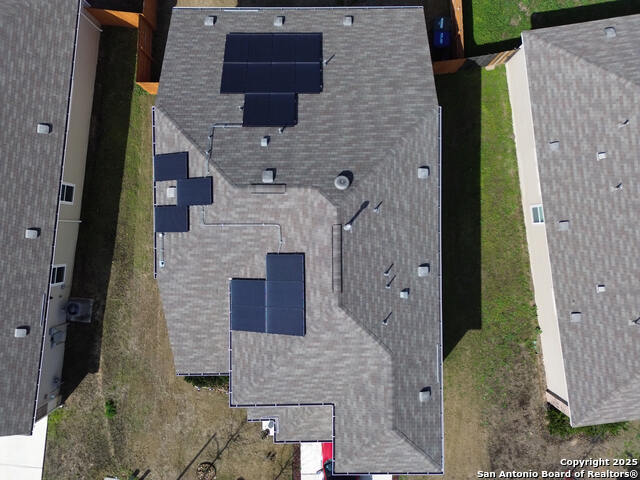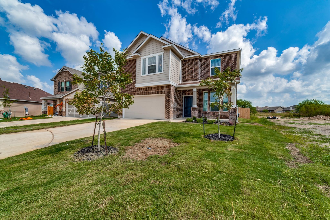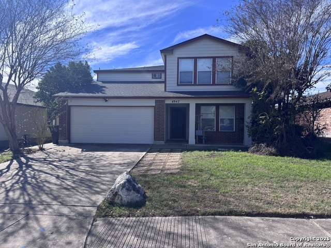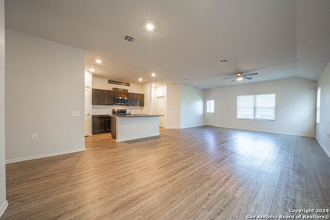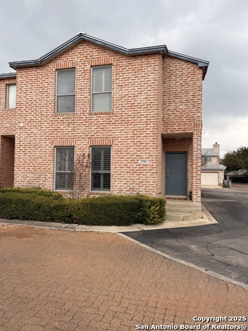6915 Hibiscus Falls, San Antonio, TX 78218
Property Photos
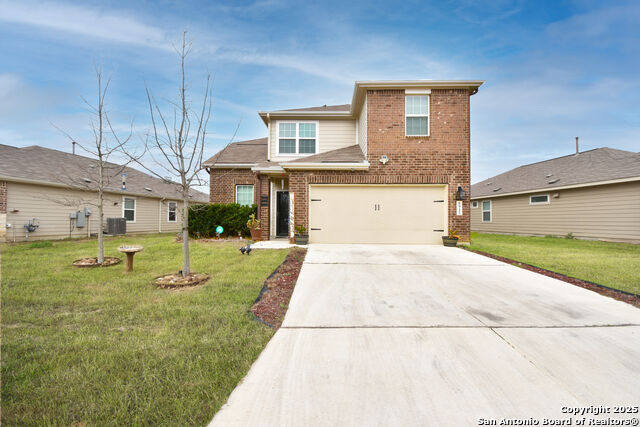
Would you like to sell your home before you purchase this one?
Priced at Only: $2,500
For more Information Call:
Address: 6915 Hibiscus Falls, San Antonio, TX 78218
Property Location and Similar Properties
- MLS#: 1843932 ( Residential Rental )
- Street Address: 6915 Hibiscus Falls
- Viewed: 18
- Price: $2,500
- Price sqft: $1
- Waterfront: No
- Year Built: 2019
- Bldg sqft: 2647
- Bedrooms: 5
- Total Baths: 4
- Full Baths: 3
- 1/2 Baths: 1
- Days On Market: 42
- Additional Information
- County: BEXAR
- City: San Antonio
- Zipcode: 78218
- Subdivision: Northeast Crossing
- District: North East I.S.D
- Elementary School: Camelot
- Middle School: White Ed
- High School: Roosevelt
- Provided by: eXp Realty
- Contact: Vilma Pineda
- (323) 972-1078

- DMCA Notice
-
DescriptionEasy application. Owner managed. This beautifully maintained 5 bedroom, 3.5 bathroom home is a must see! Featuring an open and bright floor plan, it offers plenty of natural light throughout the entire space. The heart of the home is a gorgeous kitchen that overlooks the dining and family rooms, perfect for entertaining. Double doors lead to a private study room, ideal for a home office or playroom. The large master suite, conveniently located on the main floor, includes a luxurious master bath with a double vanity, large walk in shower, and spacious walk in closet. Upstairs, you'll find four additional bedrooms and a loft area, providing plenty of space for family and guests. The backyard is spacious and includes a covered patio, offering a peaceful outdoor retreat. Additional features include: Sprinkler system for easy lawn care Reverse osmosis system in the kitchen for purified water Water softener for added comfort Solar panels to help reduce energy bills Schedule a showing today! Ask listing agent for application link.
Payment Calculator
- Principal & Interest -
- Property Tax $
- Home Insurance $
- HOA Fees $
- Monthly -
Features
Building and Construction
- Builder Name: Lennar
- Exterior Features: Brick, Siding
- Flooring: Carpeting, Laminate
- Foundation: Slab
- Kitchen Length: 10
- Roof: Composition
- Source Sqft: Appsl Dist
School Information
- Elementary School: Camelot
- High School: Roosevelt
- Middle School: White Ed
- School District: North East I.S.D
Garage and Parking
- Garage Parking: Two Car Garage
Eco-Communities
- Water/Sewer: Water System, Sewer System
Utilities
- Air Conditioning: One Central
- Fireplace: Not Applicable
- Heating: Central
- Security: Pre-Wired, Security System
- Utility Supplier Elec: CPS
- Utility Supplier Gas: CPS
- Utility Supplier Sewer: SAWS
- Utility Supplier Water: SAWS
- Window Coverings: Some Remain
Amenities
- Common Area Amenities: Playground
Finance and Tax Information
- Application Fee: 50
- Days On Market: 38
- Max Num Of Months: 24
- Pet Deposit: 250
- Security Deposit: 2500
Rental Information
- Tenant Pays: Gas/Electric, Water/Sewer, Yard Maintenance, Garbage Pickup, Renters Insurance Required
Other Features
- Application Form: TXR 2003
- Apply At: NEWHOMEVILMA@GMAIL.COM
- Instdir: 410 to Eisenhauer
- Interior Features: Two Living Area, Separate Dining Room, Eat-In Kitchen, Two Eating Areas, Island Kitchen, Walk-In Pantry, Study/Library, Loft, Utility Room Inside, Open Floor Plan, Laundry Main Level, Laundry Lower Level, Laundry Room, Walk in Closets
- Min Num Of Months: 12
- Miscellaneous: Not Applicable
- Occupancy: Owner
- Personal Checks Accepted: No
- Ph To Show: 210-222-2227
- Restrictions: Smoking Outside Only
- Salerent: For Rent
- Section 8 Qualified: No
- Style: Two Story
- Views: 18
Owner Information
- Owner Lrealreb: No
Similar Properties
Nearby Subdivisions
Bryce Place
Cambridge Village
Camelot
Camelot 1
Dial Ike
East Terrell Hills
East Village
East Village Jd/ne
Estrella
Middletown
North Alamo Height
Northeast Crossing
Northeast Crossing Tif 2
Northeast Xing Uns 11c 12 Ti
Oaks At Dial Ike Condo
Oakwell Farms
Park Village
Park Village Jd
Raven Estates
The Oaks
Wilshire
Wilshire Park/estates
Wilshire Terrace
Wilshire Village
Woodbridge
Woodlake Estates

- Antonio Ramirez
- Premier Realty Group
- Mobile: 210.557.7546
- Mobile: 210.557.7546
- tonyramirezrealtorsa@gmail.com



