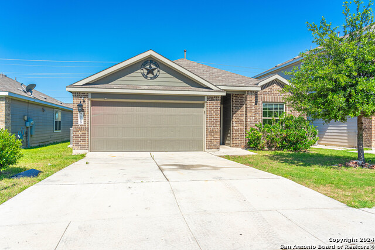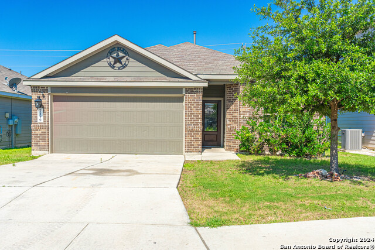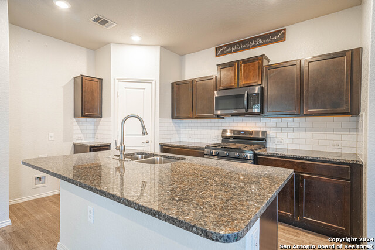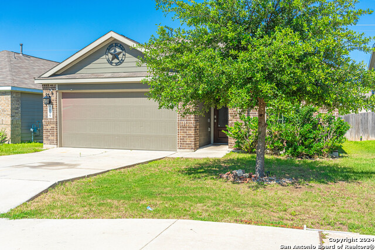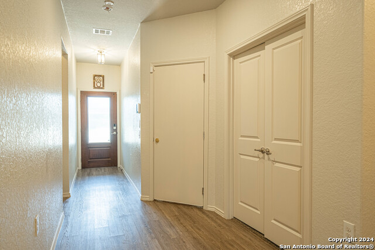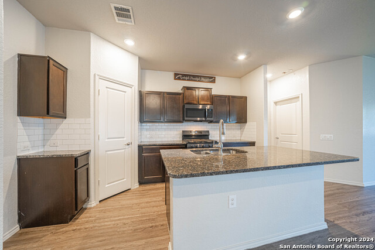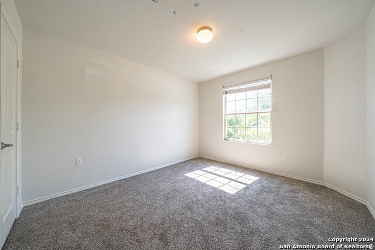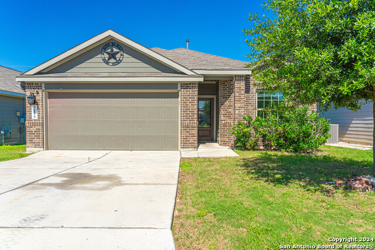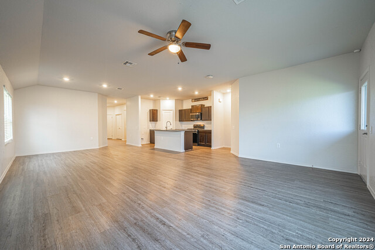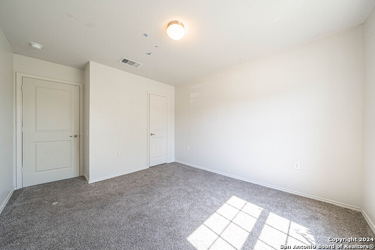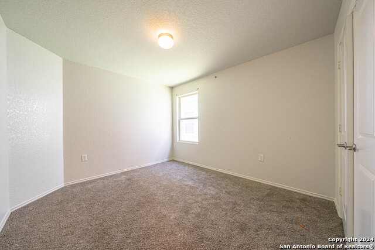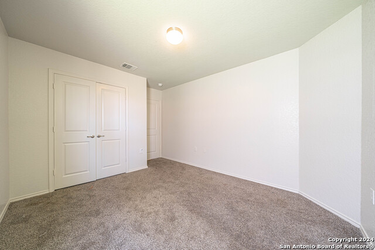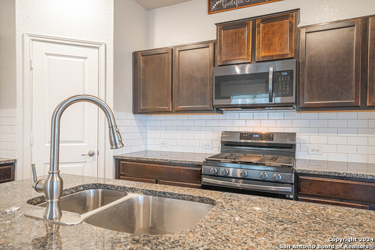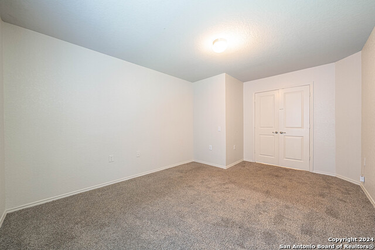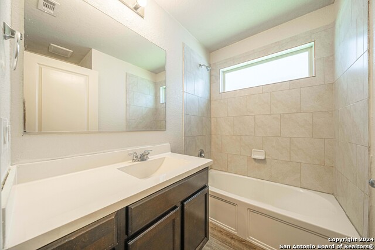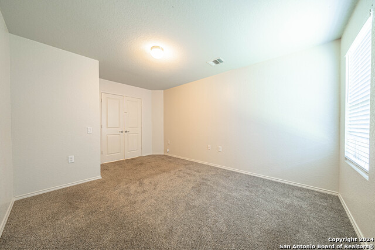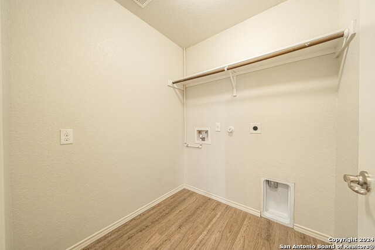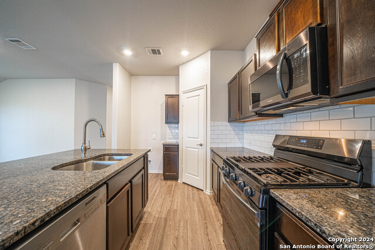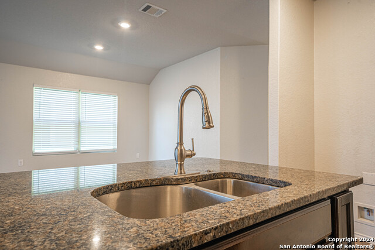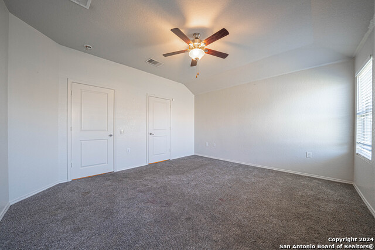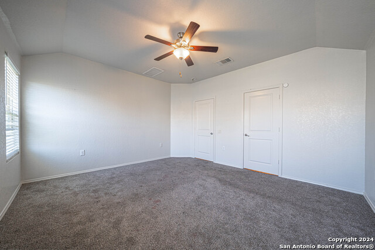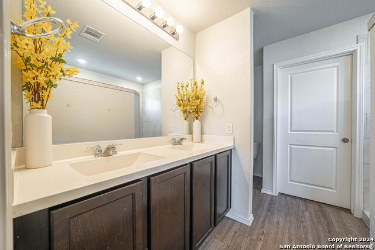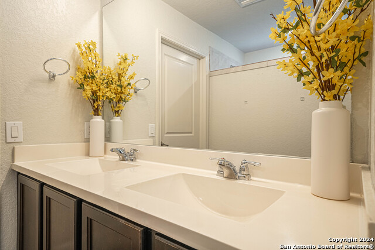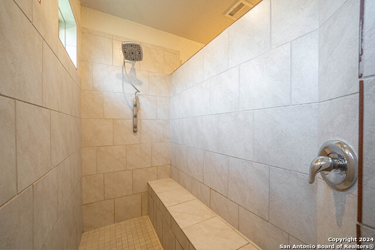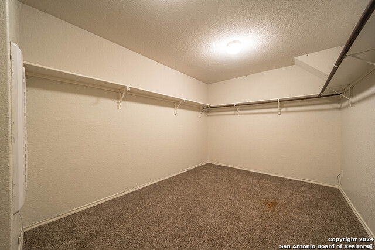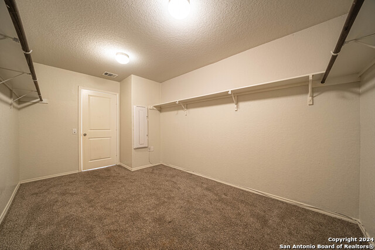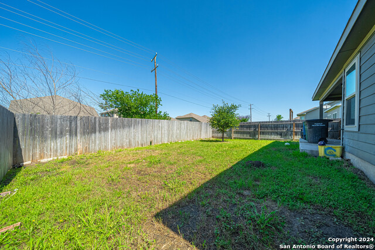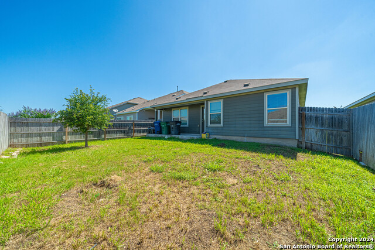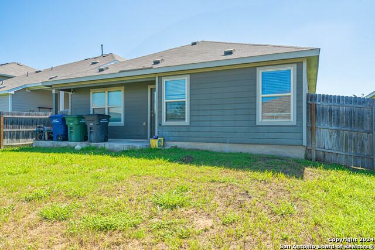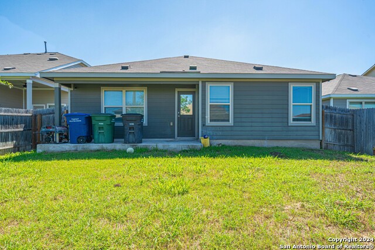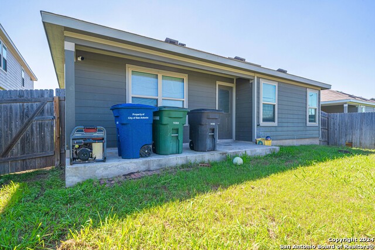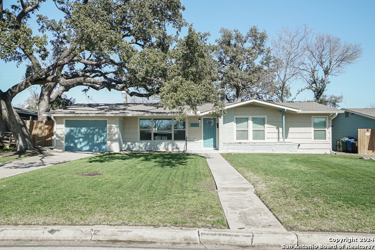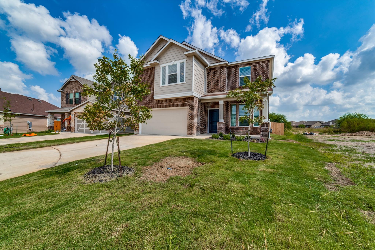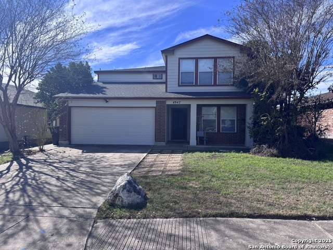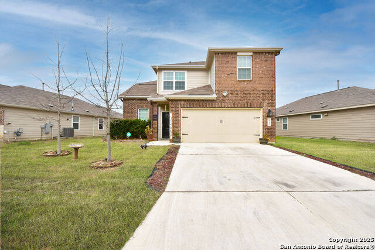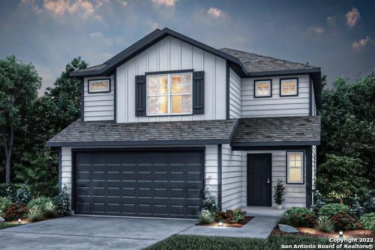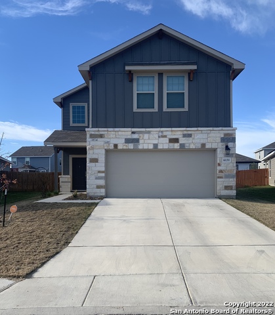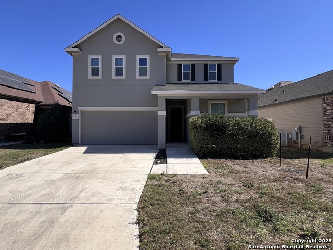7119 Magnolia Bluff, San Antonio, TX 78218
Property Photos
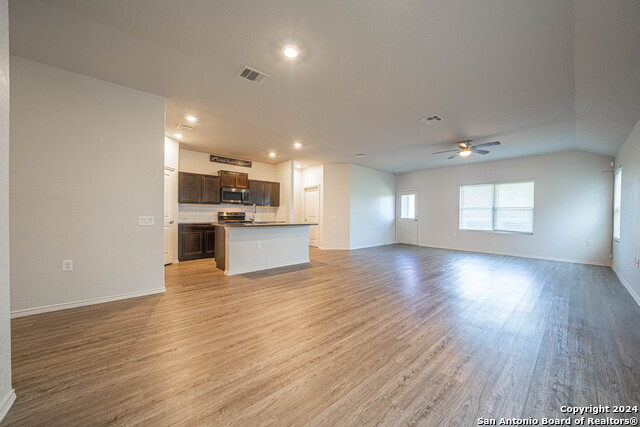
Would you like to sell your home before you purchase this one?
Priced at Only: $2,300
For more Information Call:
Address: 7119 Magnolia Bluff, San Antonio, TX 78218
Property Location and Similar Properties
- MLS#: 1843351 ( Residential Rental )
- Street Address: 7119 Magnolia Bluff
- Viewed: 16
- Price: $2,300
- Price sqft: $1
- Waterfront: No
- Year Built: 2018
- Bldg sqft: 2284
- Bedrooms: 3
- Total Baths: 2
- Full Baths: 2
- Days On Market: 44
- Additional Information
- County: BEXAR
- City: San Antonio
- Zipcode: 78218
- Subdivision: Northeast Crossing
- District: North East I.S.D
- Elementary School: Call District
- Middle School: Call District
- High School: Roosevelt
- Provided by: eXp Realty
- Contact: Vera Shilobod
- (210) 849-7845

- DMCA Notice
-
DescriptionCheck out this gorgeous 3 beds, 2 baths home with an office/study (which could be used as a 4th bedroom) and an open floor plan! Home comes with appliances including a fridge, washer and dryer. This beautiful home features a beautiful entryway, granite countertops, stunning Island kitchen, gorgeous walk in master shower, spacious patio, a huge backyard great for entertaining and lots more features that you need to see yourself! Home is within a walking distance to the park/playground. It's minutes from the Elementary school. Few miles from Randolph AFB, lots of shopping and entertainment.
Payment Calculator
- Principal & Interest -
- Property Tax $
- Home Insurance $
- HOA Fees $
- Monthly -
Features
Building and Construction
- Builder Name: Lennar
- Exterior Features: Brick, Siding
- Flooring: Carpeting, Wood
- Foundation: Slab
- Kitchen Length: 18
- Roof: Composition
- Source Sqft: Appsl Dist
School Information
- Elementary School: Call District
- High School: Roosevelt
- Middle School: Call District
- School District: North East I.S.D
Garage and Parking
- Garage Parking: Two Car Garage
Eco-Communities
- Energy Efficiency: Programmable Thermostat, High Efficiency Water Heater
- Green Features: EF Irrigation Control
- Water/Sewer: Water System, Sewer System
Utilities
- Air Conditioning: One Central
- Fireplace: Not Applicable
- Heating Fuel: Electric, Natural Gas
- Heating: Central
- Recent Rehab: No
- Security: Pre-Wired
- Utility Supplier Elec: CPS Energy
- Utility Supplier Gas: Call city
- Utility Supplier Water: SAWS
- Window Coverings: All Remain
Amenities
- Common Area Amenities: None
Finance and Tax Information
- Application Fee: 50
- Days On Market: 14
- Max Num Of Months: 24
- Pet Deposit: 300
- Security Deposit: 2300
Rental Information
- Rent Includes: No Inclusions
- Tenant Pays: Gas/Electric, Water/Sewer, Yard Maintenance, Garbage Pickup, Renters Insurance Required
Other Features
- Application Form: TAR
- Apply At: RENTSPREE
- Instdir: From IH-35 North, exit Eisenhauer heading east. Turn right on Woodlake Pkwy, then right on Wisteria Hill or Cielo Ranch, then Magnolia Blf..
- Interior Features: One Living Area, Liv/Din Combo, Eat-In Kitchen, Island Kitchen, Study/Library, Utility Room Inside, 1st Floor Lvl/No Steps, Open Floor Plan, All Bedrooms Downstairs, Laundry Main Level, Laundry Room, Walk in Closets
- Legal Description: NCB 17738 (NORTHEAST CROSSING UT-11A & 13), BLOCK 43 LOT 22
- Min Num Of Months: 12
- Miscellaneous: Owner-Manager, Also For Sale, Lease Option
- Occupancy: Vacant
- Personal Checks Accepted: No
- Ph To Show: 210-222-2227
- Restrictions: Smoking Outside Only
- Salerent: For Rent
- Section 8 Qualified: No
- Style: One Story
- Views: 16
Owner Information
- Owner Lrealreb: No
Similar Properties
Nearby Subdivisions
Bryce Place
Cambridge Village
Camelot
Camelot 1
Dial Ike
East Terrell Hills
East Village
East Village Jd/ne
Estrella
Middletown
North Alamo Height
Northeast Crossing
Northeast Crossing Tif 2
Northeast Xing Uns 11c 12 Ti
Oaks At Dial Ike Condo
Oakwell Farms
Park Village
Park Village Jd
Raven Estates
The Oaks
Wilshire
Wilshire Park/estates
Wilshire Terrace
Wilshire Village
Woodbridge
Woodlake Estates

- Antonio Ramirez
- Premier Realty Group
- Mobile: 210.557.7546
- Mobile: 210.557.7546
- tonyramirezrealtorsa@gmail.com



