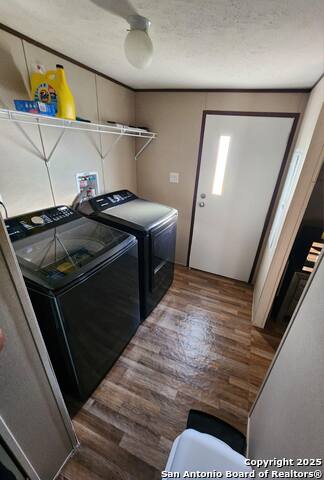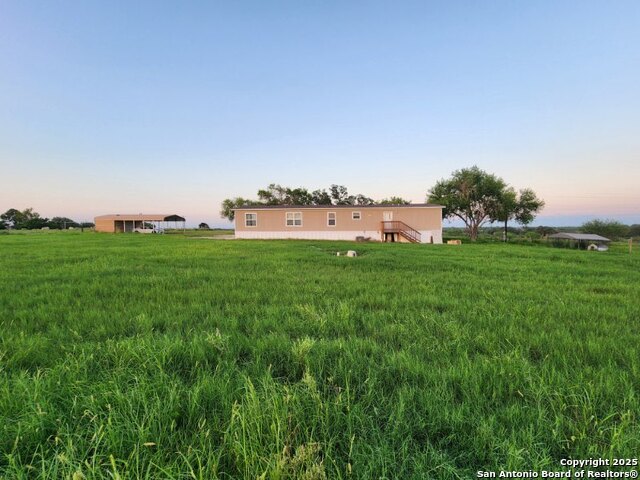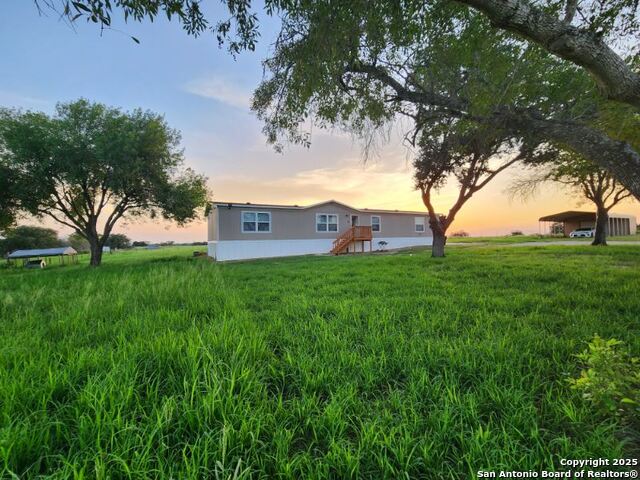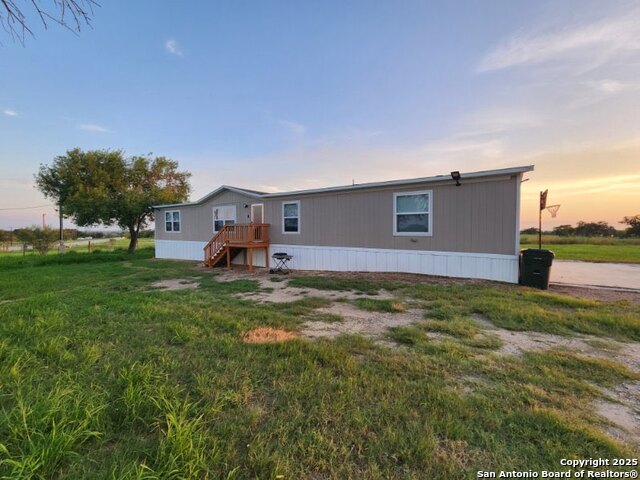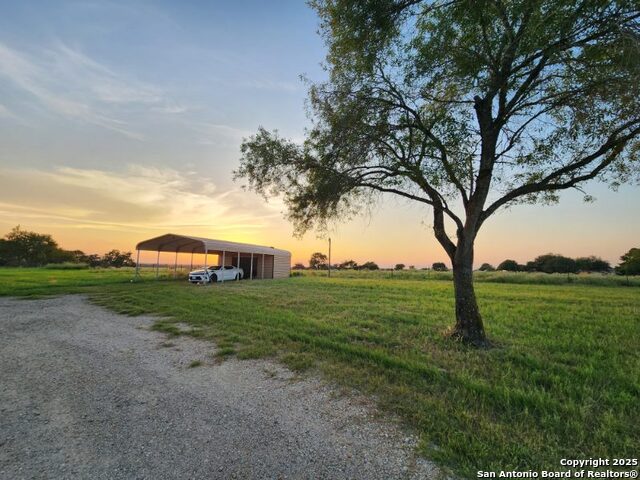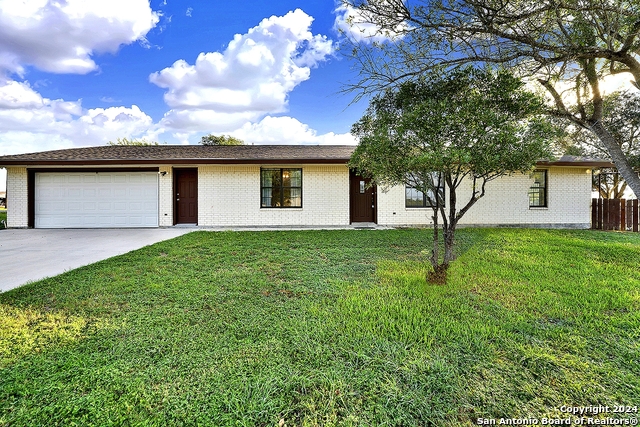11903 N State Highway 123, Falls City, TX 78113
Property Photos
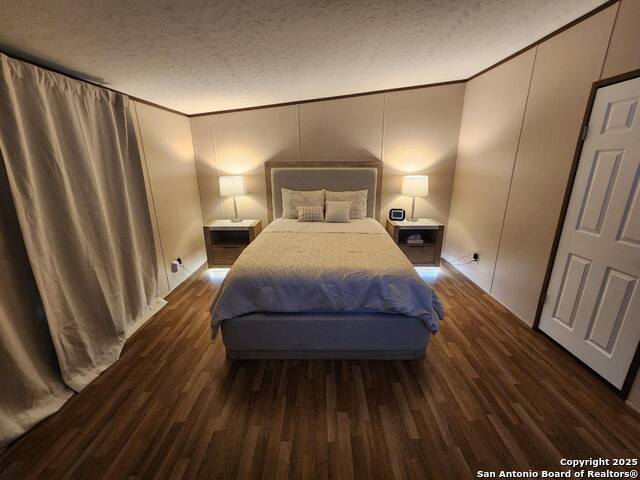
Would you like to sell your home before you purchase this one?
Priced at Only: $2,000
For more Information Call:
Address: 11903 N State Highway 123, Falls City, TX 78113
Property Location and Similar Properties
- MLS#: 1843561 ( Residential Rental )
- Street Address: 11903 N State Highway 123
- Viewed: 7
- Price: $2,000
- Price sqft: $0
- Waterfront: No
- Year Built: 2022
- Bldg sqft: 0
- Bedrooms: 4
- Total Baths: 2
- Full Baths: 2
- Days On Market: 41
- Additional Information
- Geolocation: 30.3582 / -97.9712
- County: KARNES
- City: Falls City
- Zipcode: 78113
- Subdivision: Rural Acres
- District: Fall City ISD
- Elementary School: Fall City
- Middle School: Fall City
- High School: Fall City
- Provided by: Epique Realty LLC
- Contact: Lisa Posada-Soto
- (210) 605-3700

- DMCA Notice
Payment Calculator
- Principal & Interest -
- Property Tax $
- Home Insurance $
- HOA Fees $
- Monthly -
Features
Building and Construction
- Flooring: Carpeting, Vinyl, Laminate
School Information
- Elementary School: Fall City
- High School: Fall City
- Middle School: Fall City
- School District: Fall City ISD
Garage and Parking
- Garage Parking: Detached
Eco-Communities
- Water/Sewer: Septic
Utilities
- Air Conditioning: One Central
- Fireplace: Not Applicable
- Heating: Central
- Window Coverings: Some Remain
Amenities
- Common Area Amenities: None
Finance and Tax Information
- Application Fee: 85
- Cleaning Deposit: 300
- Days On Market: 13
- Max Num Of Months: 24
- Pet Deposit: 300
- Security Deposit: 2000
Rental Information
- Tenant Pays: Gas/Electric, Water/Sewer, Yard Maintenance, Garbage Pickup, Security Monitoring, Renters Insurance Required
Other Features
- Application Form: 35
- Apply At: HTTPS://APPLY.LINK/IP2GMF
- Instdir: HWY 123 SOUTH FROM STOCKDALE
- Interior Features: One Living Area, Liv/Din Combo, Separate Dining Room, Utility Room Inside, All Bedrooms Downstairs
- Min Num Of Months: 12
- Miscellaneous: Owner-Manager
- Occupancy: Owner
- Personal Checks Accepted: No
- Ph To Show: 210-222-2227
- Restrictions: Smoking Outside Only
- Salerent: For Rent
- Section 8 Qualified: No
- Style: One Story, Contemporary, Manufactured Home - Double Wide
Owner Information
- Owner Lrealreb: No
Similar Properties
Nearby Subdivisions

- Antonio Ramirez
- Premier Realty Group
- Mobile: 210.557.7546
- Mobile: 210.557.7546
- tonyramirezrealtorsa@gmail.com



