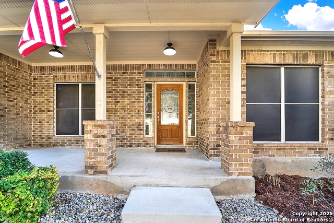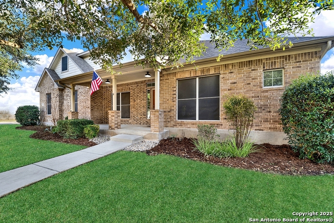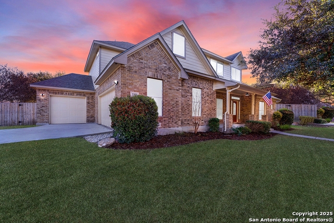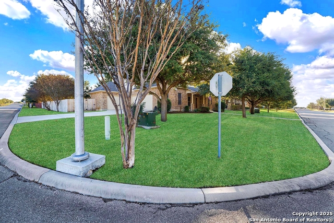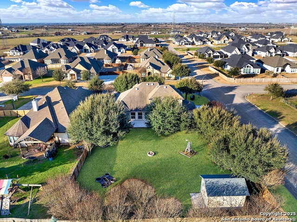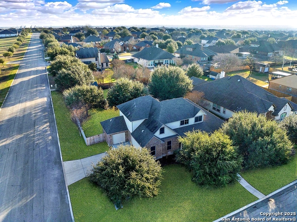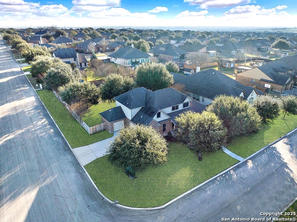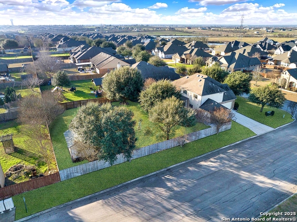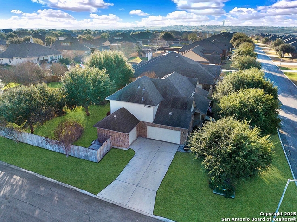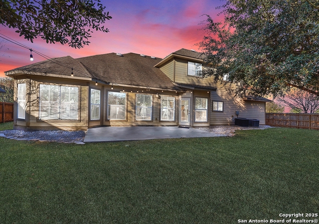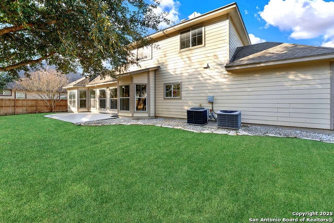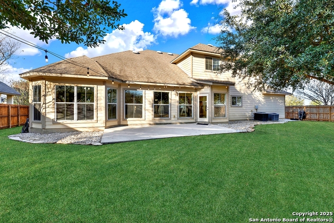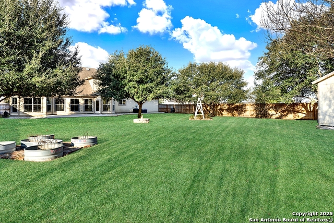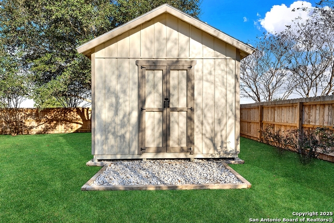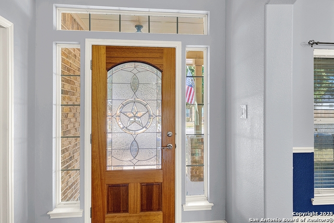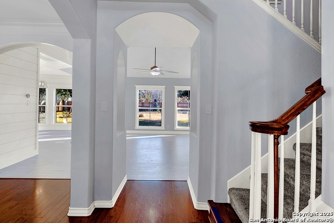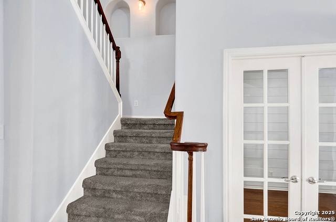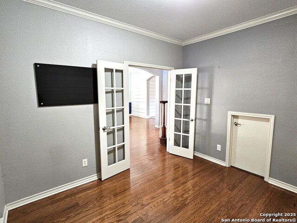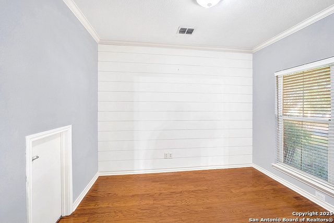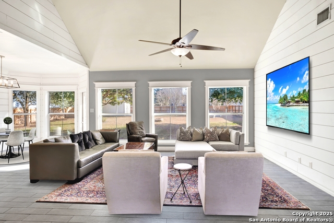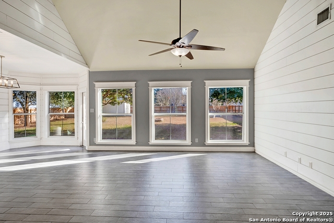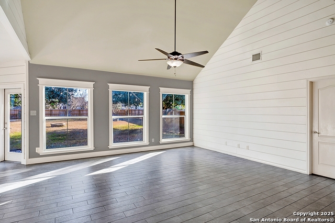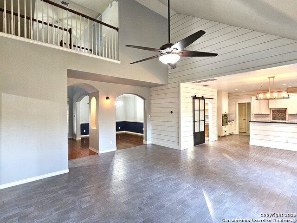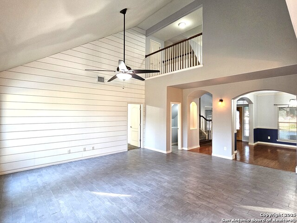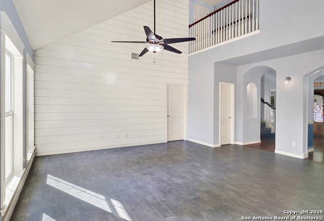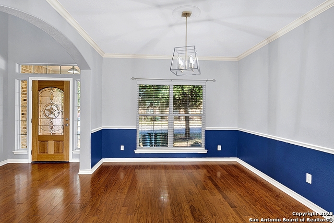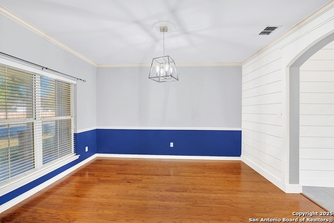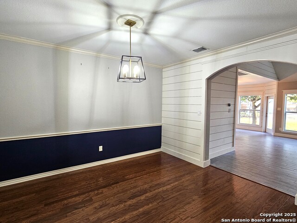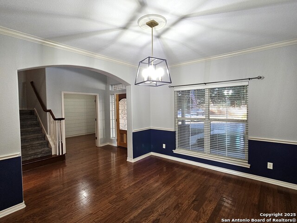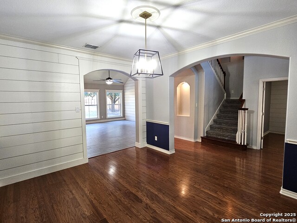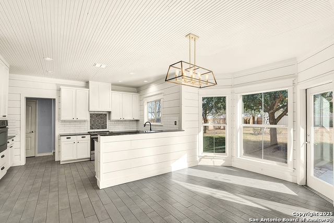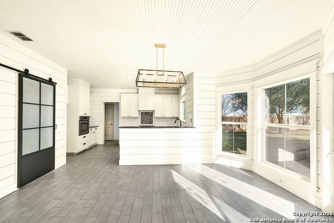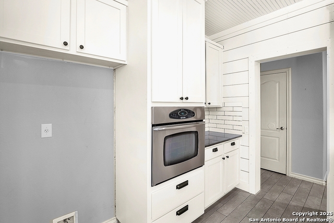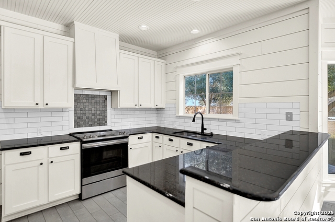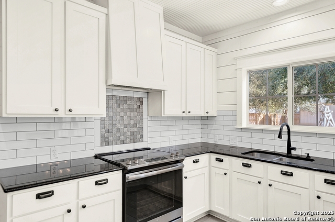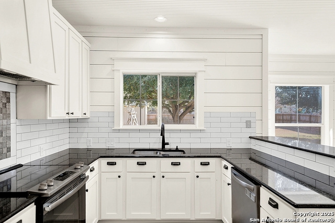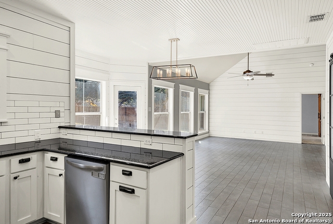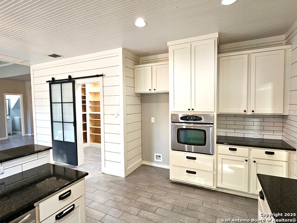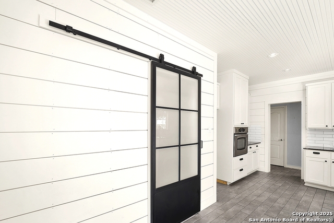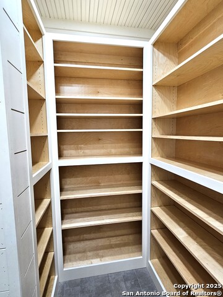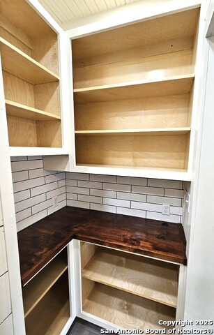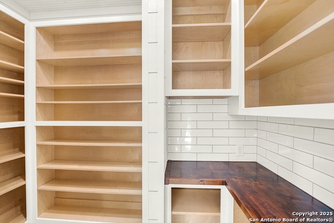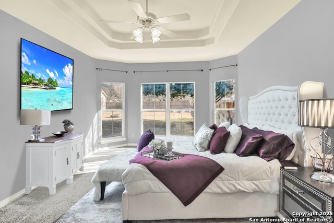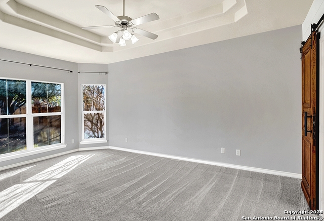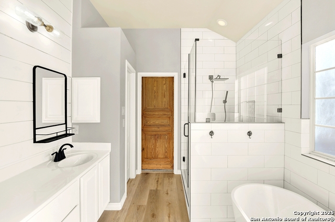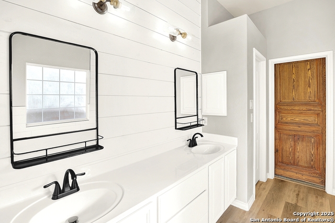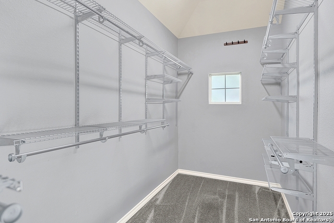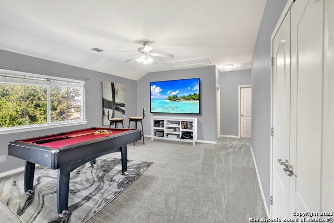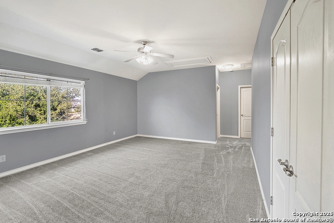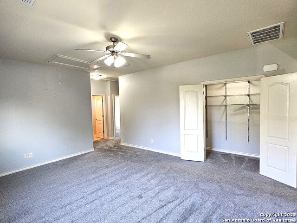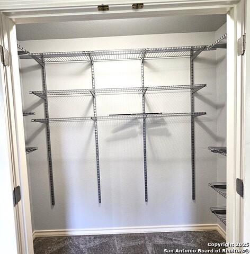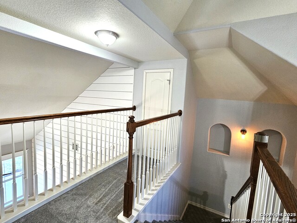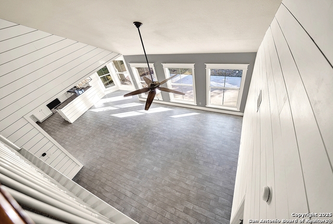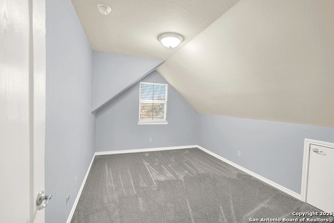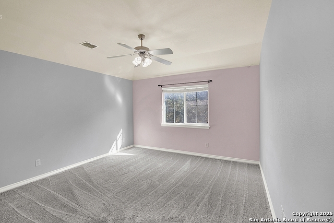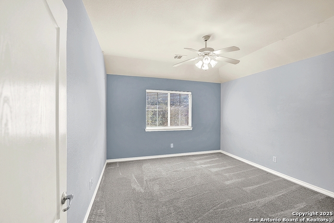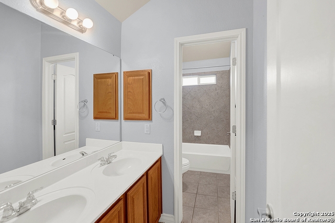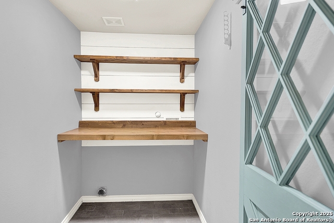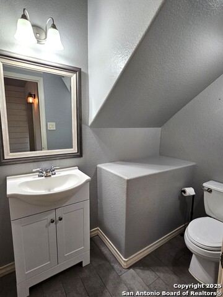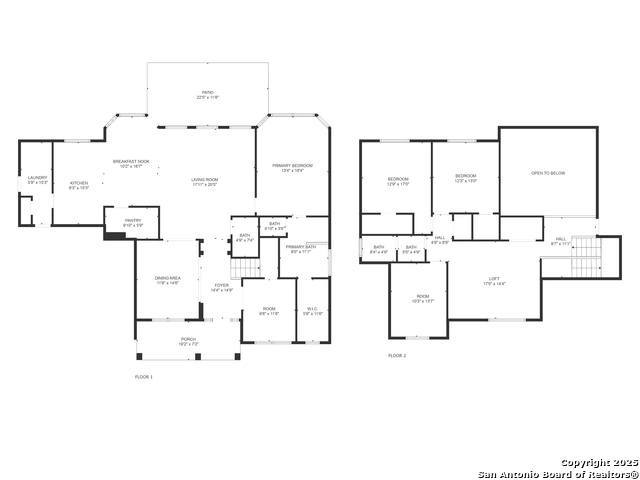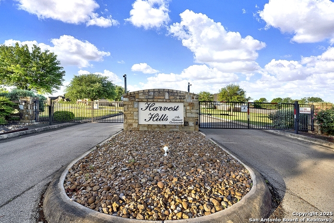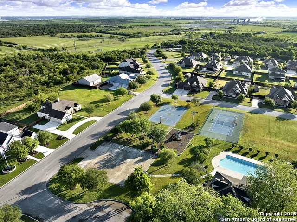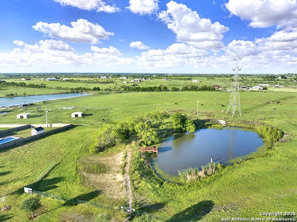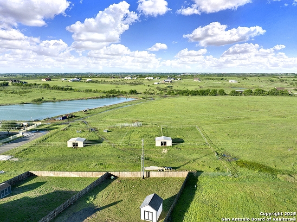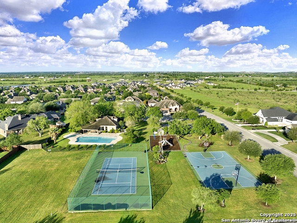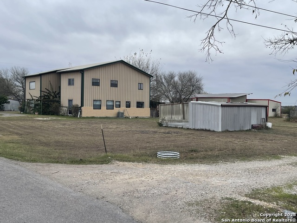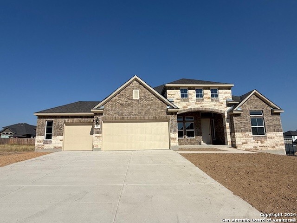3355 Harvest Hill, Marion, TX 78124
Property Photos
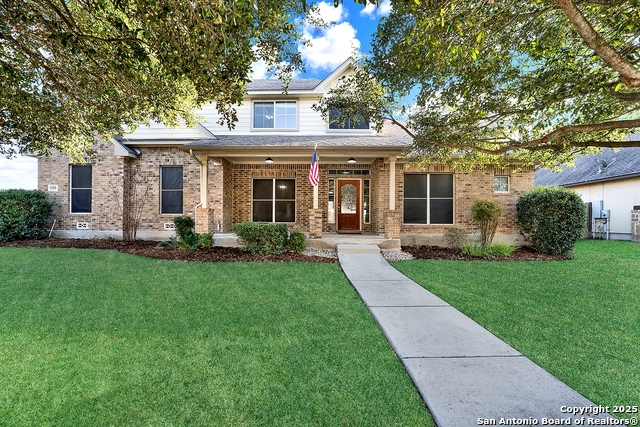
Would you like to sell your home before you purchase this one?
Priced at Only: $498,000
For more Information Call:
Address: 3355 Harvest Hill, Marion, TX 78124
Property Location and Similar Properties
Reduced
- MLS#: 1843324 ( Single Residential )
- Street Address: 3355 Harvest Hill
- Viewed: 1
- Price: $498,000
- Price sqft: $167
- Waterfront: No
- Year Built: 2007
- Bldg sqft: 2983
- Bedrooms: 4
- Total Baths: 3
- Full Baths: 2
- 1/2 Baths: 1
- Garage / Parking Spaces: 3
- Days On Market: 5
- Additional Information
- County: GUADALUPE
- City: Marion
- Zipcode: 78124
- Subdivision: Harvest Hills
- District: Marion
- Elementary School: Krueger
- Middle School: Marion
- High School: Marion
- Provided by: Vista View Realty
- Contact: Bill Schlip
- (210) 445-7861

- DMCA Notice
-
DescriptionDistinctive extravagance in the prestigious gated and quiet community of harvest hills! Thoughtfully crafted and meticulously maintained country style design home with. 40+/ acre park like setting backyard on a premier corner lot with more than enough room to build a private pool with many amazing mature oak trees and crepe myrtles, garden area, firepit, country views and a great amount of space for outdoor activity's along with a 15 x 12 shed for extra storage * 2983 sq ft 3 bedroom home with 2. 5 bathrooms, study, dining room, game room along with an extra bonus room or potential 4th bedroom upstairs * upgraded shiplap paneling in the kitchen and living room with great flow for both inside and outside entertaining * you'll enjoy spending time in the spacious gourmet kitchen with impressive kitchen designed with every detail is complimented with subway tile backsplash with designer backsplash, double ovens, stainless steel appliances, one of the largest custom chief pantries you will ever see, granite counters * kitchen overlooks the high ceiling living room with lots of natural light * 3 car garage * large secondary bedrooms with walk in closets * owners retreat with a wonderful size closet, spacious upgraded bathroom with double vanities, extra large custom shower and free standing tub * this is truly a dream home for anyone wishing to live and entertain in a peaceful country atmosphere with a community pool, sports court, tennis court, fishing pond with a small pier, ffa pen area for applicable animals and even a facility to park your rv or boat right inside your subdivision for a small fee!! * art niches throughout the house, upgraded laundry room, barn style doors in the laundry room, master bathroom and pantry, tray ceiling in master bedroom, solar screens, crown molding, ceiling fans throughout, sprinkler system, huge covered front porch, wood floors and abundant amount of storage in this home!! * one of the lowest property taxes in the county * don't miss the amazing attention to detail which can be seen as you move seamlessly from room to room * this home has it all! Conveniently located only about 10 minutes to schertz/cibolo and new braunfels * this home is perfectly positioned to capture the incredible views and enjoy the peaceful tranquility of country living, once you experience this hidden location of texas, you'll never want to spend another evening away from these big, bright texas stars. Welcome to a home, you won't want to leave!!
Payment Calculator
- Principal & Interest -
- Property Tax $
- Home Insurance $
- HOA Fees $
- Monthly -
Features
Building and Construction
- Apprx Age: 18
- Builder Name: UPTMORE
- Construction: Pre-Owned
- Exterior Features: Brick, Cement Fiber
- Floor: Carpeting, Ceramic Tile
- Foundation: Slab
- Kitchen Length: 16
- Other Structures: Shed(s)
- Roof: Composition
- Source Sqft: Appsl Dist
Land Information
- Lot Description: Corner
- Lot Improvements: Street Paved
School Information
- Elementary School: Krueger
- High School: Marion
- Middle School: Marion
- School District: Marion
Garage and Parking
- Garage Parking: Three Car Garage
Eco-Communities
- Water/Sewer: Water System
Utilities
- Air Conditioning: Two Central
- Fireplace: Not Applicable
- Heating Fuel: Electric
- Heating: Central, Heat Pump
- Utility Supplier Elec: GVEC
- Utility Supplier Sewer: GVSUD
- Utility Supplier Water: GVSUD
- Window Coverings: All Remain
Amenities
- Neighborhood Amenities: Controlled Access, Pool, Park/Playground, Sports Court
Finance and Tax Information
- Home Owners Association Fee: 650
- Home Owners Association Frequency: Annually
- Home Owners Association Mandatory: Mandatory
- Home Owners Association Name: HARVEST HILLS
- Total Tax: 8500
Other Features
- Contract: Exclusive Right To Sell
- Instdir: 35 N, Exit 1044, R on Green Valley, L on Marion, R at Subdivision
- Interior Features: Two Living Area, Separate Dining Room, Eat-In Kitchen, Two Eating Areas, High Ceilings, Open Floor Plan
- Legal Desc Lot: 13
- Legal Description: HARVEST HILLS PHASE I BLOCK 8 LOT 13
- Occupancy: Owner
- Ph To Show: 210-222-2227
- Possession: Closing/Funding
- Style: Two Story
Owner Information
- Owner Lrealreb: No
Similar Properties

- Antonio Ramirez
- Premier Realty Group
- Mobile: 210.557.7546
- Mobile: 210.557.7546
- tonyramirezrealtorsa@gmail.com



