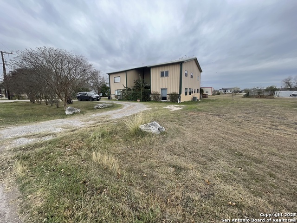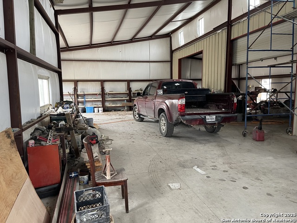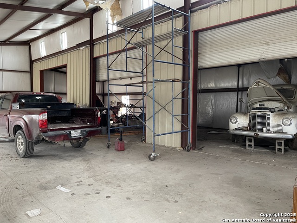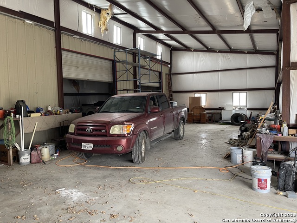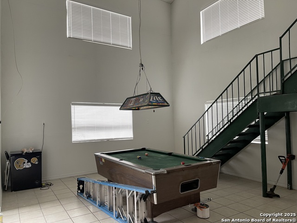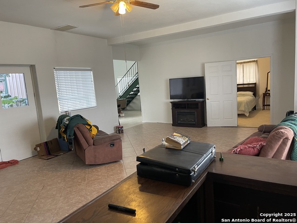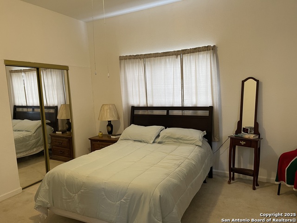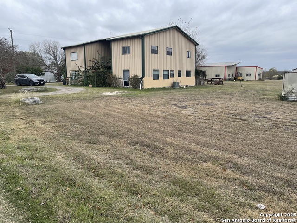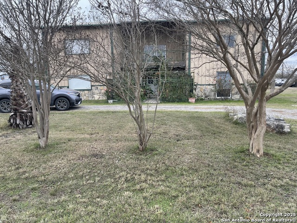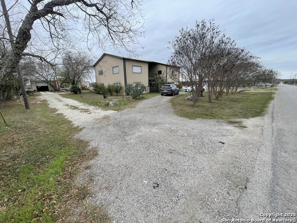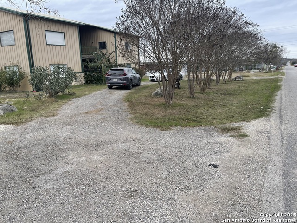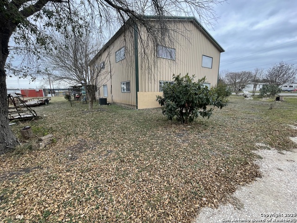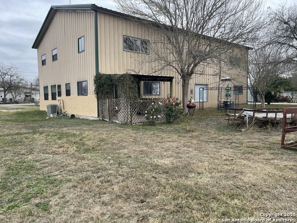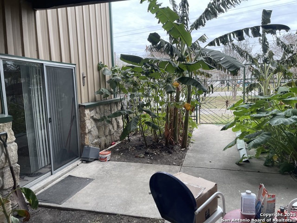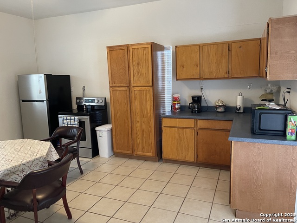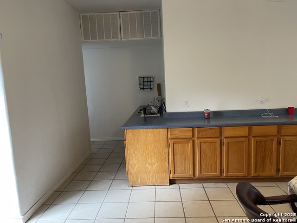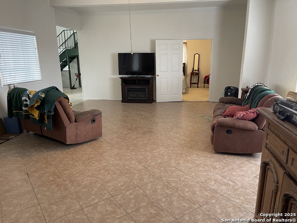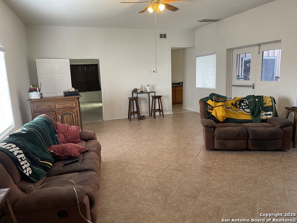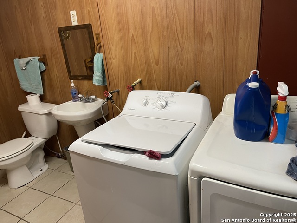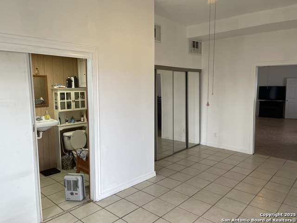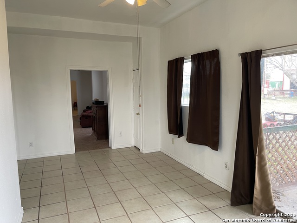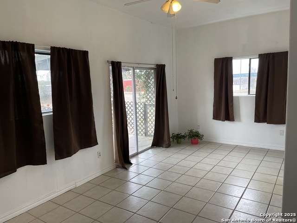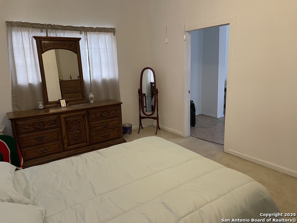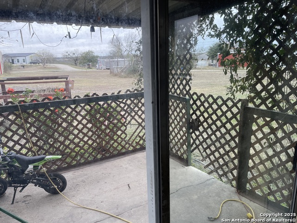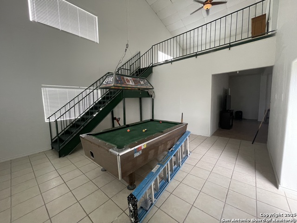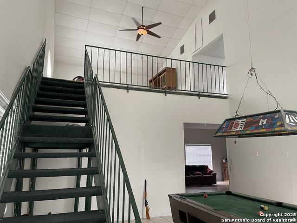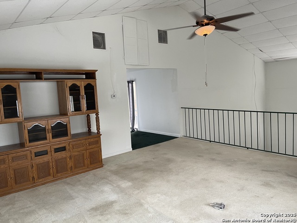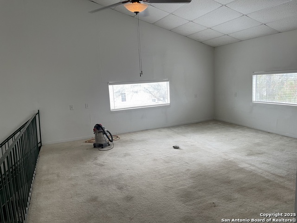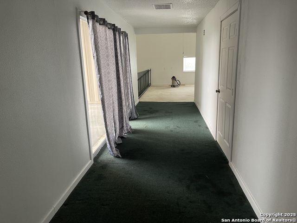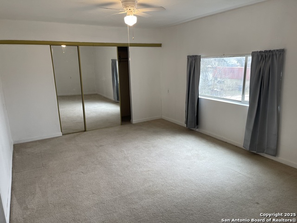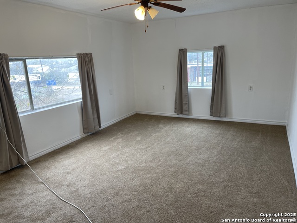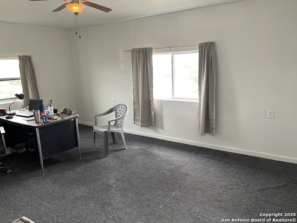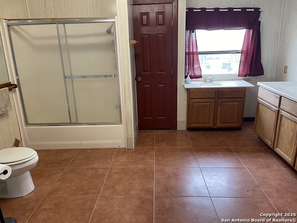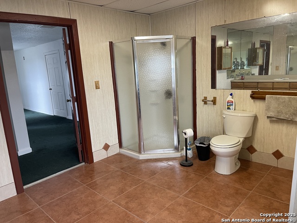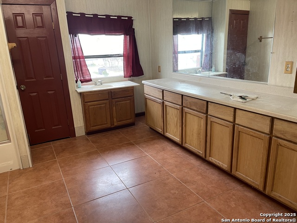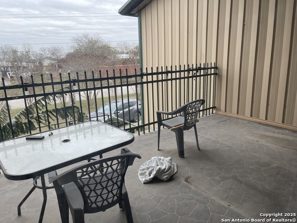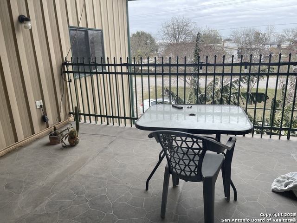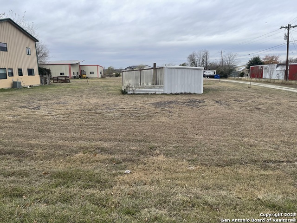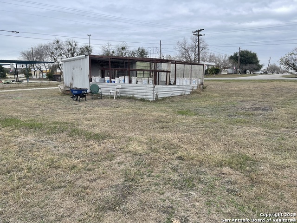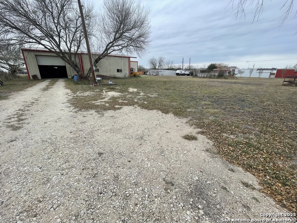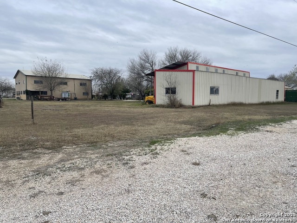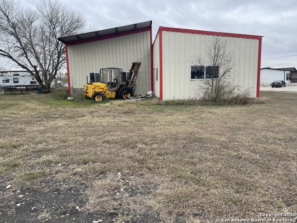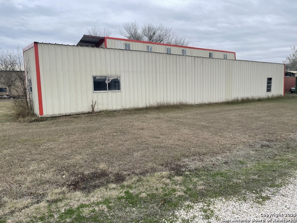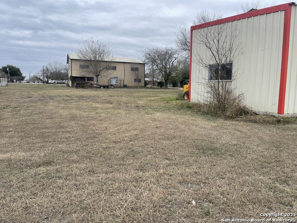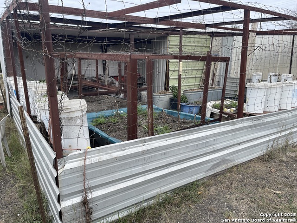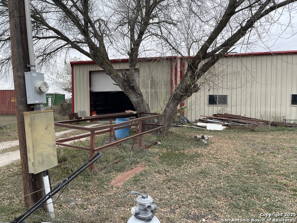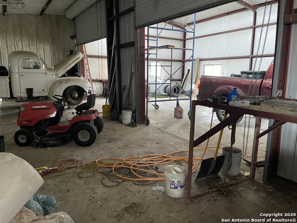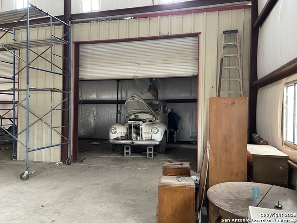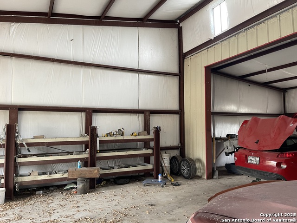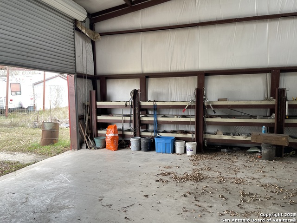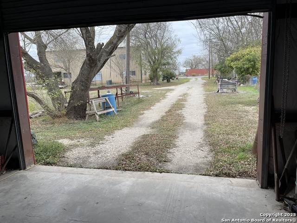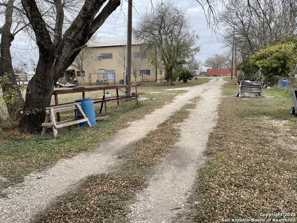483 Sassman Rd, Marion, TX 78124
Property Photos
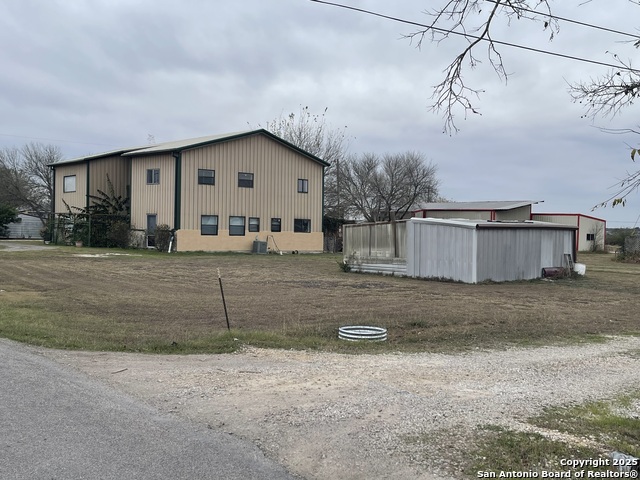
Would you like to sell your home before you purchase this one?
Priced at Only: $475,000
For more Information Call:
Address: 483 Sassman Rd, Marion, TX 78124
Property Location and Similar Properties
- MLS#: 1834861 ( Single Residential )
- Street Address: 483 Sassman Rd
- Viewed: 142
- Price: $475,000
- Price sqft: $130
- Waterfront: No
- Year Built: 2001
- Bldg sqft: 3640
- Bedrooms: 5
- Total Baths: 4
- Full Baths: 3
- 1/2 Baths: 1
- Garage / Parking Spaces: 1
- Days On Market: 225
- Additional Information
- County: GUADALUPE
- City: Marion
- Zipcode: 78124
- Subdivision: Leal Jeronimo
- District: Schertz Cibolo Universal City
- Elementary School: Wiederstein
- Middle School: Dobie J. Frank
- High School: Byron Steele
- Provided by: San Antonio Elite Realty
- Contact: Hector Mendes
- (210) 708-5493

- DMCA Notice
-
DescriptionIdeal for Home Based Business!!! Park your equipment/vehicles on site! Commercial Residential building built strong with I beams thought. Multiple A/C Units, Huge office space, multiple offices or bedrooms, living area 3,640sqft, in main structure, 2 story plus a very large metal workshop with multiple truck bays, a large work area (1,702 sqft) and separate office (288 sqft) both sitting on 1.247 Acres of Land. Area is a unique blend of residential and commercial applications. Main structure has 3 large open areas plus 5 spacious offices/bedrooms, perfect for a large family or work arrangement. Large "L" shaped kitchen with lots of cabinet spaces, stove oven and refrigerator. Ideal for home based business. Plenty of parking for multiple trucks, tractors, trailers, RVs, Storage, equipment and more. Large 2 story metal workshop/storage with 5 metal roller doors. 18x18 greenhouse with exterior thick transparent plastic covering and chicken wire. This extraordinary property offers a unique opportunity for business owners, or individuals seeking a live work arrangement. Minutes to major Hwys, 37, 35, 1604, 281, FM 78, Military, Construction sites, New Braunfels, Cibolo, Schertz, Universal City, San Antonio, Garden Ridge, Spring Branch, Hwy 46, etc. Schedule a viewing today and explore the endless possibilities.
Payment Calculator
- Principal & Interest -
- Property Tax $
- Home Insurance $
- HOA Fees $
- Monthly -
Features
Building and Construction
- Apprx Age: 24
- Builder Name: UNKNOWN
- Construction: Pre-Owned
- Exterior Features: Metal Structure
- Floor: Carpeting, Ceramic Tile
- Foundation: Other
- Kitchen Length: 15
- Other Structures: Greenhouse, Workshop
- Roof: Metal
- Source Sqft: Appsl Dist
School Information
- Elementary School: Wiederstein
- High School: Byron Steele High
- Middle School: Dobie J. Frank
- School District: Schertz-Cibolo-Universal City ISD
Garage and Parking
- Garage Parking: None/Not Applicable
Eco-Communities
- Water/Sewer: Septic
Utilities
- Air Conditioning: Two Central
- Fireplace: Not Applicable
- Heating Fuel: Electric
- Heating: Central
- Utility Supplier Elec: GVEC
- Utility Supplier Grbge: GVEC
- Utility Supplier Sewer: SEPTIC
- Utility Supplier Water: GREEN VALLEY
- Window Coverings: Some Remain
Amenities
- Neighborhood Amenities: None
Finance and Tax Information
- Days On Market: 174
- Home Owners Association Mandatory: None
- Total Tax: 2701.9
Rental Information
- Currently Being Leased: No
Other Features
- Contract: Exclusive Right To Sell
- Instdir: TAKE I-35 N, THEN TAKE EXIT 178 FOR HUBERTUS RD TOWARD FM 1103/CIBOLO RD, TURN RIGHT ONTO FM 1103 S, TURN LEFT ONTO BRITE RD, THEN TURN LEFT ONTO WEIL RD, CONTINUE STRAIGHT ONTO SHORT WEYEL RD, THEN TURN RIGHT ONTO SASSMAN RD.
- Interior Features: Three Living Area, Eat-In Kitchen, Study/Library, Game Room, High Ceilings
- Legal Description: ABS: 210 SUR: JERONIMO LEAL 1.2470 AC.
- Miscellaneous: Commercial Potential
- Occupancy: Owner
- Ph To Show: 2102222227
- Possession: Closing/Funding
- Style: Two Story
- Views: 142
Owner Information
- Owner Lrealreb: No

- Antonio Ramirez
- Premier Realty Group
- Mobile: 210.557.7546
- Mobile: 210.557.7546
- tonyramirezrealtorsa@gmail.com



