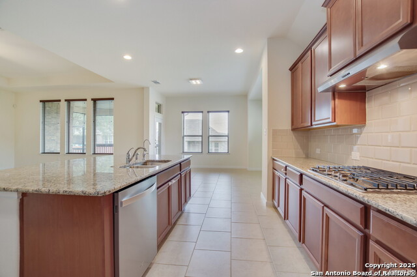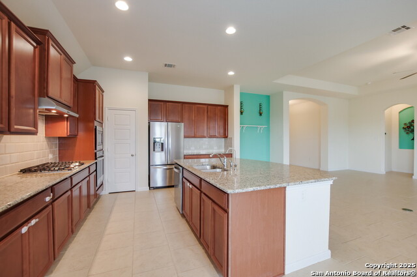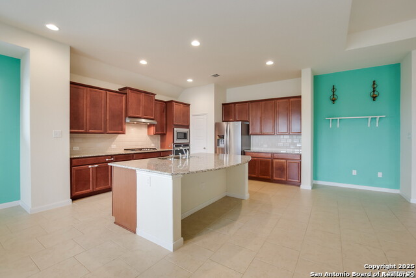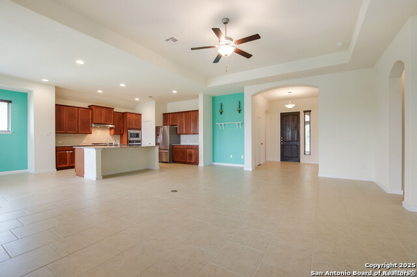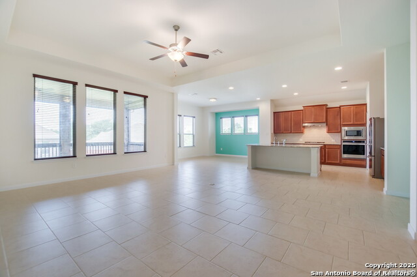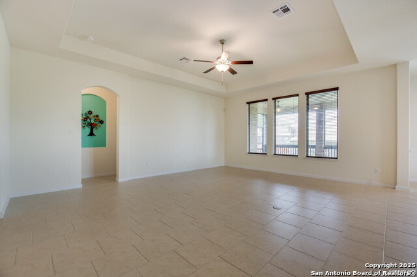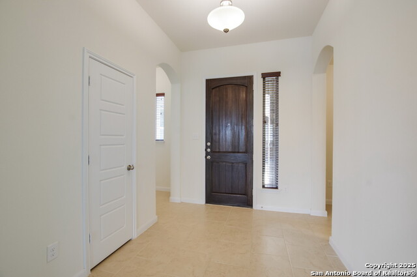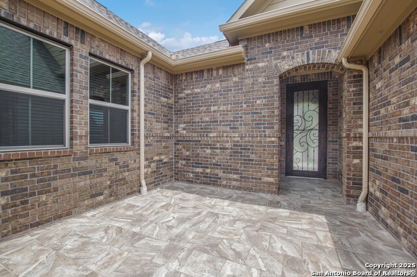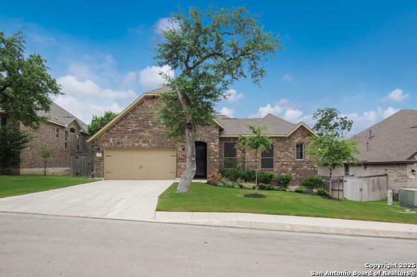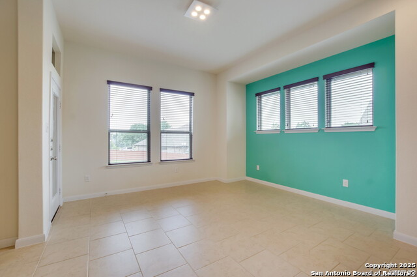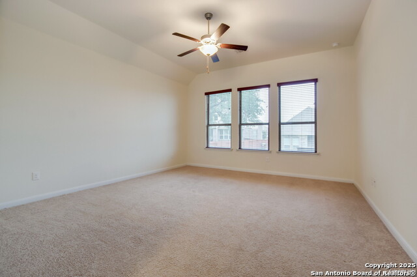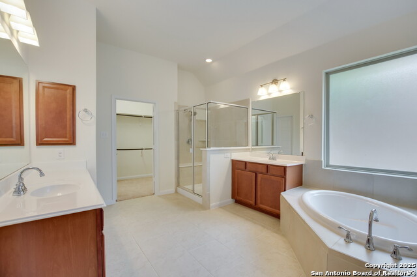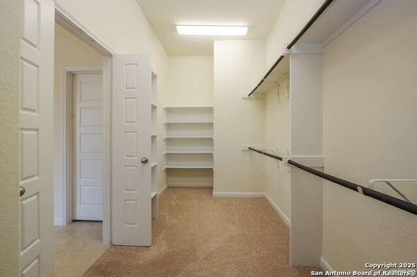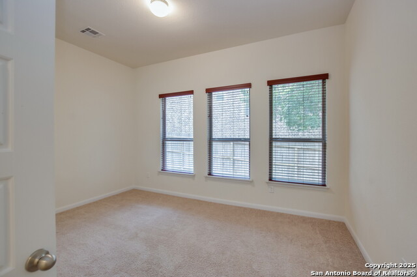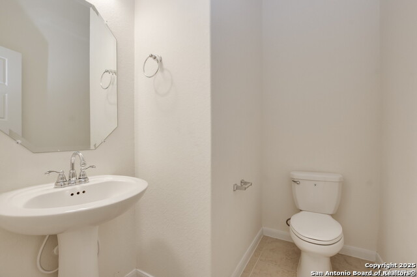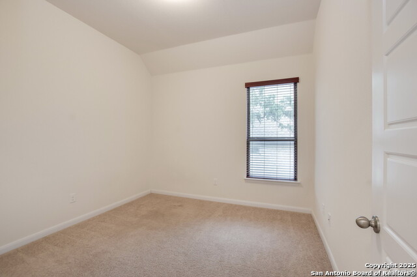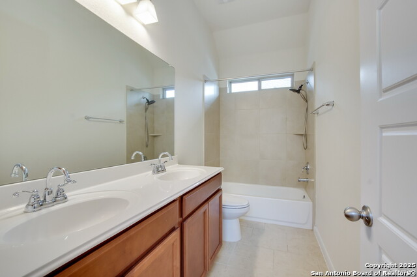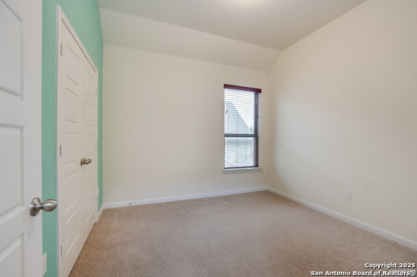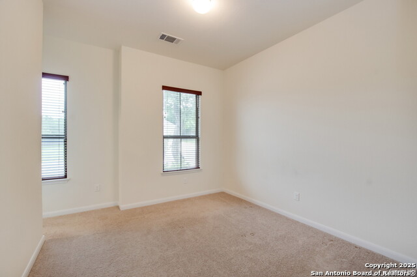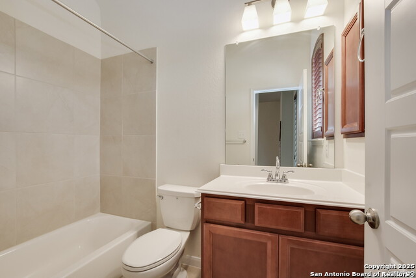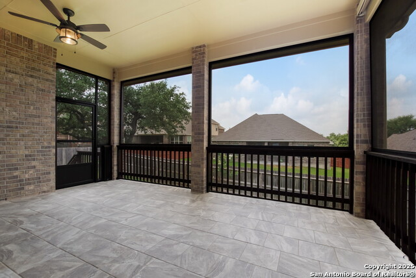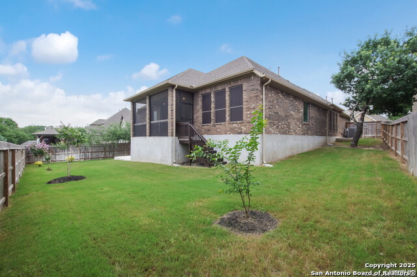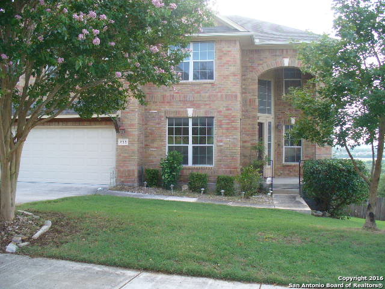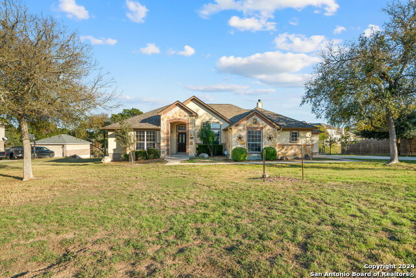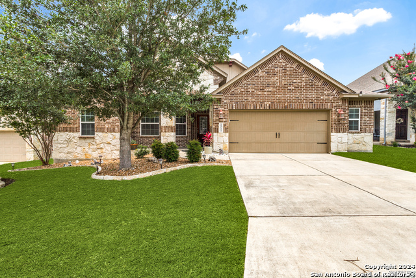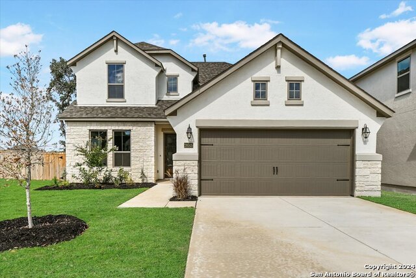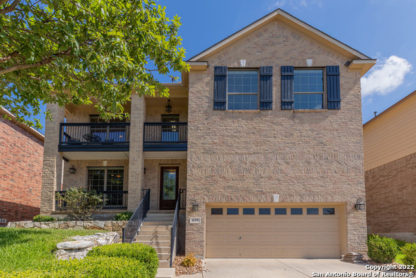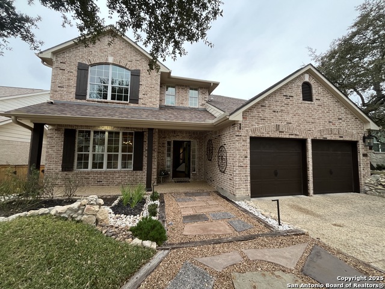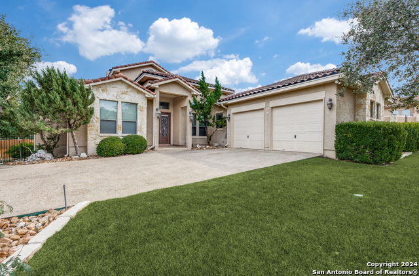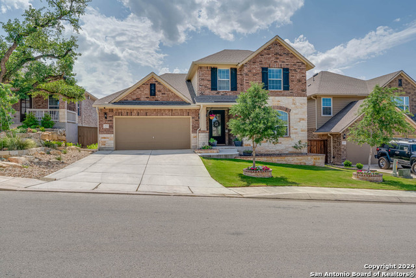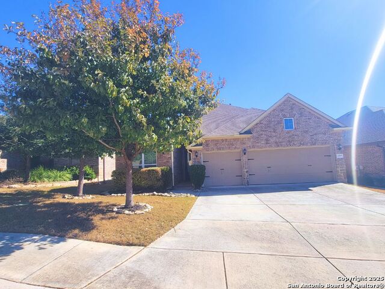1727 Roaring Frk, San Antonio, TX 78260
Property Photos
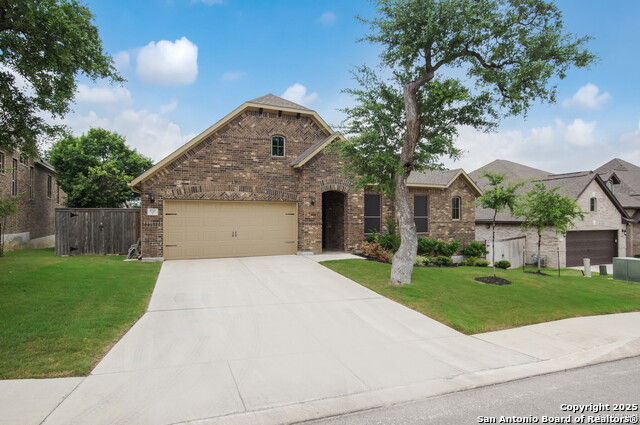
Would you like to sell your home before you purchase this one?
Priced at Only: $3,250
For more Information Call:
Address: 1727 Roaring Frk, San Antonio, TX 78260
Property Location and Similar Properties
- MLS#: 1843307 ( Residential Rental )
- Street Address: 1727 Roaring Frk
- Viewed: 1
- Price: $3,250
- Price sqft: $1
- Waterfront: No
- Year Built: 2018
- Bldg sqft: 2653
- Bedrooms: 4
- Total Baths: 4
- Full Baths: 3
- 1/2 Baths: 1
- Days On Market: 5
- Additional Information
- County: BEXAR
- City: San Antonio
- Zipcode: 78260
- Subdivision: Kinder Ranch
- District: Comal
- Elementary School: Kinder Ranch
- Middle School: Pieper Ranch
- High School: Pieper
- Provided by: RE/MAX Preferred, REALTORS
- Contact: Cheryl Nichols
- (210) 838-5846

- DMCA Notice
-
DescriptionLight, bright open floor plan that simply lives WELL! A dramatic iron door opens to a quaint courtyard that welcomes guests! The entertainer's kitchen features a MASSIVE island with breakfast bar, TONS of counter and cabinet space, a walk in pantry and stainless steel appliances including a gas cooktop, built in microwave & oven and dishwasher! Outdoor living is a breeze with a screened in patio overlooking the backyard that has a full sprinkler system AND a 5 x 14 storage shed! The spacious primary suite features a private bathroom with an XL walk in shower, a garden tub, dual vanities and a HUGE walk in closet! Work from home? There is a private study w/ double doors! There is even a guest suite with a private bath! Kinetico water softener! Kinder Ranch has a community pool, park & sports courts and the elementary, middle and high school are all in the neighborhood! Easy access to Highway 281!
Payment Calculator
- Principal & Interest -
- Property Tax $
- Home Insurance $
- HOA Fees $
- Monthly -
Features
Building and Construction
- Builder Name: COVENTRY
- Exterior Features: Brick, 4 Sides Masonry
- Flooring: Carpeting, Ceramic Tile
- Foundation: Slab
- Kitchen Length: 14
- Other Structures: Shed(s), Storage
- Roof: Composition
- Source Sqft: Appsl Dist
Land Information
- Lot Description: Street Gutters, Mature Trees (ext feat)
School Information
- Elementary School: Kinder Ranch Elementary
- High School: Pieper
- Middle School: Pieper Ranch
- School District: Comal
Garage and Parking
- Garage Parking: Two Car Garage, Attached
Eco-Communities
- Energy Efficiency: Programmable Thermostat, Double Pane Windows, Energy Star Appliances, Radiant Barrier, Storm Doors, Ceiling Fans
- Green Features: Drought Tolerant Plants
- Water/Sewer: Water System, Sewer System
Utilities
- Air Conditioning: One Central
- Fireplace: Not Applicable
- Heating Fuel: Natural Gas
- Heating: Central, 1 Unit
- Recent Rehab: No
- Security: Controlled Access, Pre-Wired
- Utility Supplier Elec: CPS
- Utility Supplier Gas: CPS
- Utility Supplier Grbge: PVT
- Utility Supplier Sewer: SAWS
- Utility Supplier Water: SAWS
- Window Coverings: Some Remain
Amenities
- Common Area Amenities: Clubhouse, Pool, Jogging Trail, Playground
Finance and Tax Information
- Application Fee: 50
- Max Num Of Months: 24
- Pet Deposit: 250
- Security Deposit: 3250
Rental Information
- Rent Includes: Condo/HOA Fees, Water Softener, HOA Amenities
- Tenant Pays: Gas/Electric, Water/Sewer, Yard Maintenance, Garbage Pickup, Security Monitoring, Renters Insurance Required
Other Features
- Accessibility: 2+ Access Exits, Ext Door Opening 36"+, Doors w/Lever Handles, Entry Slope less than 1 foot, Level Drive, No Stairs, First Floor Bath, First Floor Bedroom, Stall Shower
- Application Form: RENTSPREE
- Apply At: 2526 N LOOP 1604 W #210
- Instdir: Kinder Pkwy to Kinder Bluff. L at Roaring Fork.
- Interior Features: One Living Area, Liv/Din Combo, Eat-In Kitchen, Two Eating Areas, Island Kitchen, Breakfast Bar, Walk-In Pantry, Study/Library, Utility Room Inside, Secondary Bedroom Down, 1st Floor Lvl/No Steps, High Ceilings, Open Floor Plan, Cable TV Available, All Bedrooms Downstairs, Laundry Main Level, Laundry Room, Walk in Closets
- Legal Description: CB 4854A (KINDER NORTHEAST UT-4), BLOCK 3 LOT 92 2015 - NEW
- Min Num Of Months: 12
- Miscellaneous: Owner-Manager, Cluster Mail Box
- Occupancy: Owner
- Personal Checks Accepted: Yes
- Ph To Show: 210-222-2227
- Restrictions: Smoking Outside Only
- Salerent: For Rent
- Section 8 Qualified: No
- Style: One Story, Traditional
Owner Information
- Owner Lrealreb: No
Similar Properties
Nearby Subdivisions
622 Trinity Meadow
Bluffs Of Lookout Canyon
Canyon Ranch Estates
Canyon Springs
Enchanted Oaks/heights S
Heights @ Stone Oak
Heights At Stone Oak
Kinder Northeast
Kinder Ranch
Oak North Mobile Est
Oaks North
Oliver Ranch
Panther Creek
Panther Creek At Stone O
Panther Creek Ne
Promontory Reserve
Ridge At Canyon Springs
Ridge Of Silverado Hills
San Miguel At Canyon Springs
Sterling Ridge
Summerglen
Terra Bella
The Heights
The Ridge At Lookout Canyon
Timberwood Park
Villas Of Silverado Hills
Wilderness Pointe

- Antonio Ramirez
- Premier Realty Group
- Mobile: 210.557.7546
- Mobile: 210.557.7546
- tonyramirezrealtorsa@gmail.com



