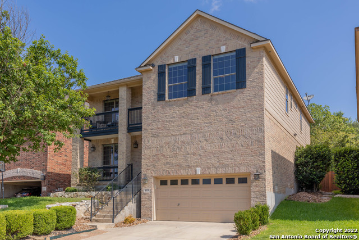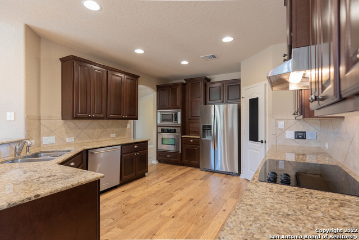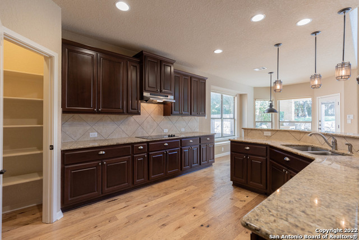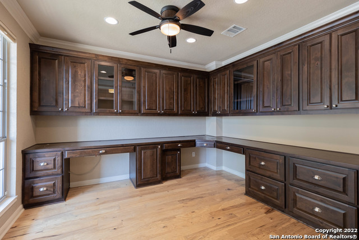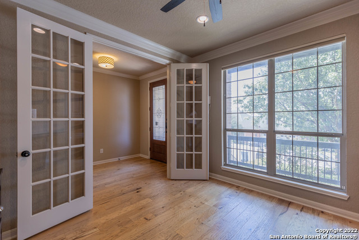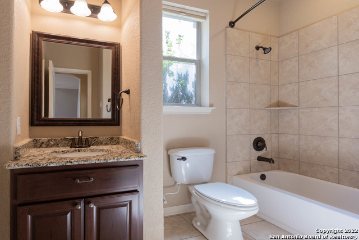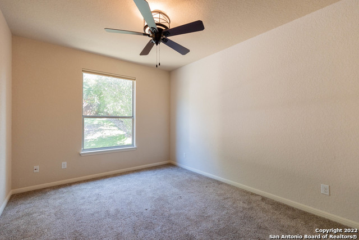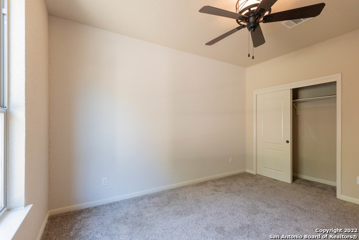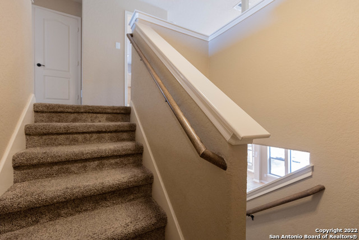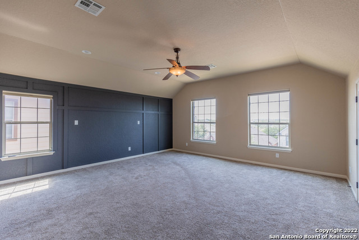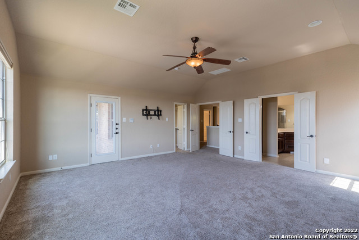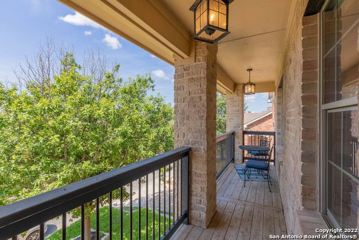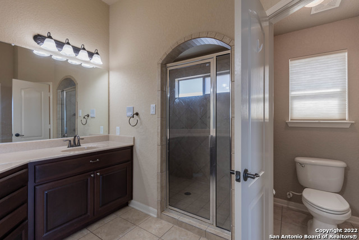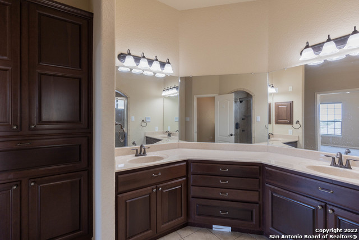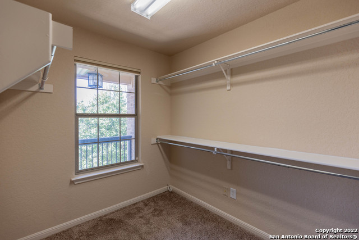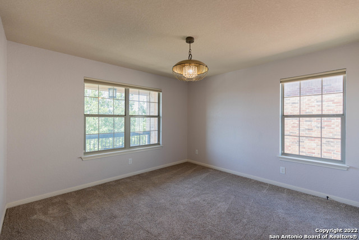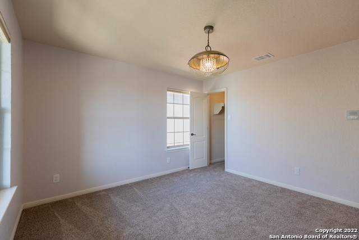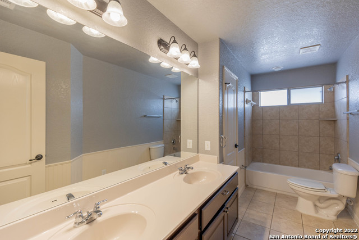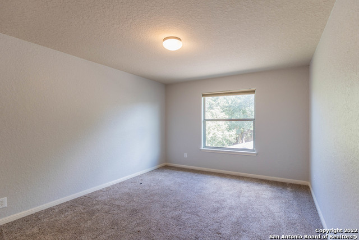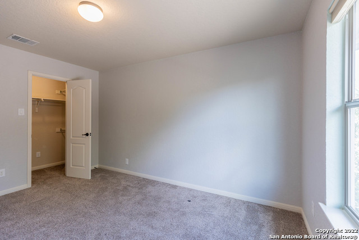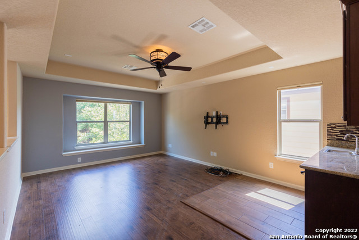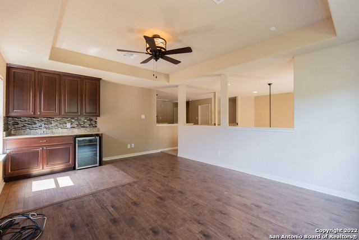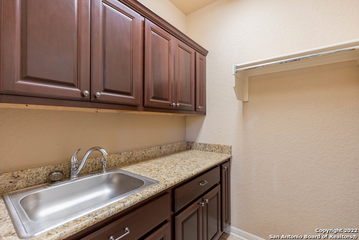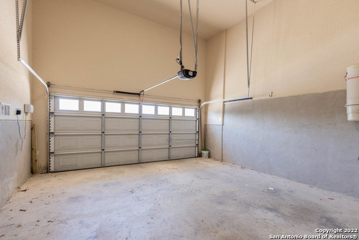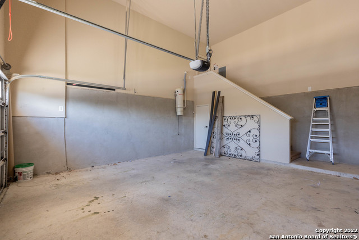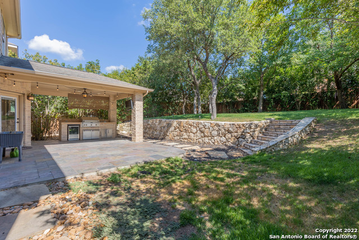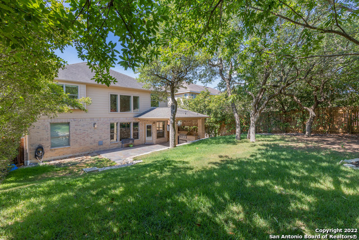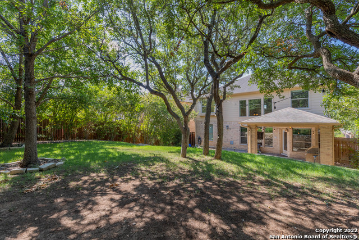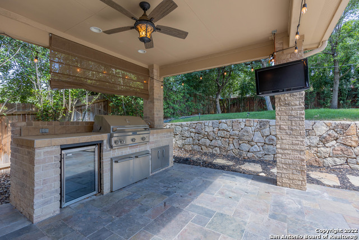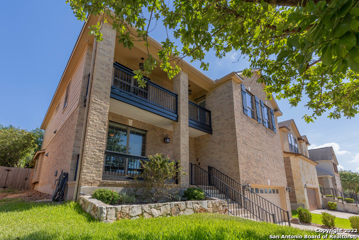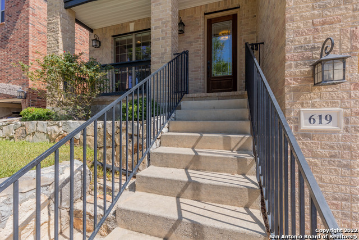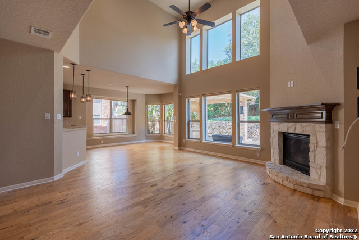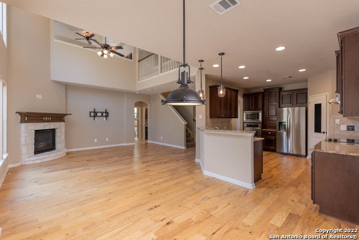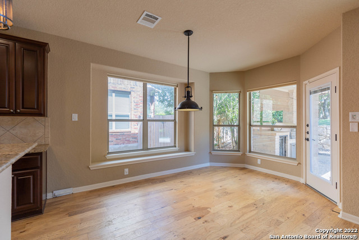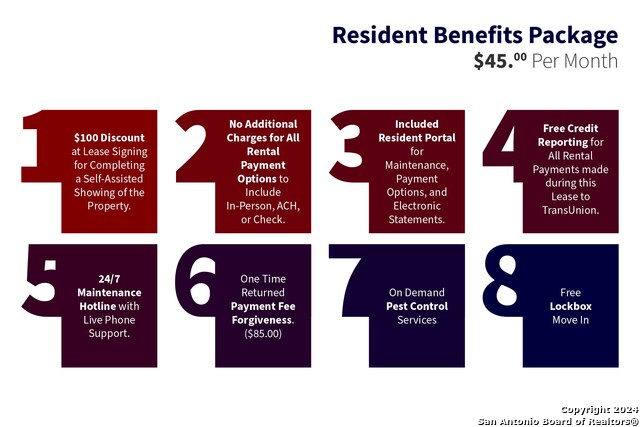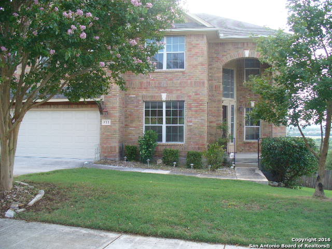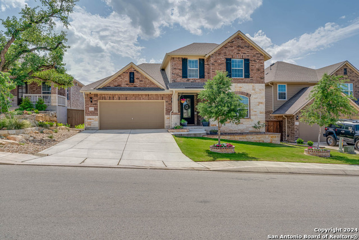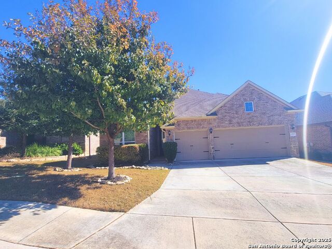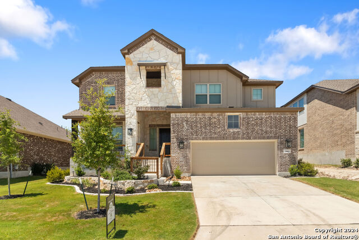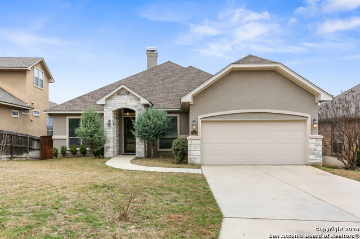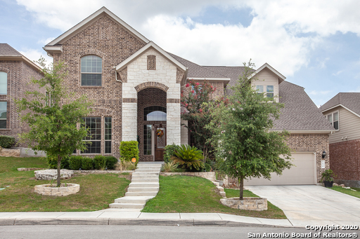619 Oxalis , San Antonio, TX 78260
Property Photos
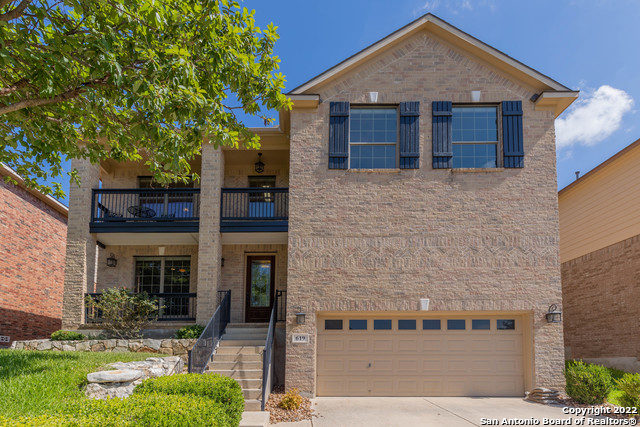
Would you like to sell your home before you purchase this one?
Priced at Only: $3,600
For more Information Call:
Address: 619 Oxalis , San Antonio, TX 78260
Property Location and Similar Properties
- MLS#: 1792856 ( Residential Rental )
- Street Address: 619 Oxalis
- Viewed: 87
- Price: $3,600
- Price sqft: $1
- Waterfront: No
- Year Built: 2009
- Bldg sqft: 3003
- Bedrooms: 4
- Total Baths: 3
- Full Baths: 3
- Days On Market: 286
- Additional Information
- County: BEXAR
- City: San Antonio
- Zipcode: 78260
- Subdivision: Terra Bella
- District: North East I.S.D
- Elementary School: Hardy Oak
- Middle School: Lopez
- High School: Call District
- Provided by: RentWerx San Antonio
- Contact: Melanie Thomas
- (210) 497-8686

- DMCA Notice
-
DescriptionAvailable Early September! Visit our website for more showing options! **1 MONTH FREE WITH A 13 MONTH LEASE or 50% OFF FIRST FULL MONTH'S RENT WITH A 12 MONTH LEASE** Beautiful two story home featuring 4 bedrooms and 3 bathrooms. The home boasts two living areas, an eat in kitchen, and two dining areas. The kitchen includes an island, breakfast bar, and walk in pantry. Additional amenities include a study/office, game room, loft, and an indoor utility room. The secondary bedroom is located on the lower level, and the home has high ceilings and an open floor plan. There is also a guest suite, main level laundry, and walk in closets. Don't miss this one and schedule your showing today!
Payment Calculator
- Principal & Interest -
- Property Tax $
- Home Insurance $
- HOA Fees $
- Monthly -
Features
Building and Construction
- Apprx Age: 15
- Builder Name: WILSHIRE
- Exterior Features: Brick, Stone/Rock, Siding
- Flooring: Carpeting, Ceramic Tile, Wood
- Foundation: Slab
- Kitchen Length: 13
- Roof: Composition
- Source Sqft: Appsl Dist
School Information
- Elementary School: Hardy Oak
- High School: Call District
- Middle School: Lopez
- School District: North East I.S.D
Garage and Parking
- Garage Parking: Two Car Garage
Eco-Communities
- Water/Sewer: Water System, Sewer System
Utilities
- Air Conditioning: One Central
- Fireplace: Not Applicable
- Heating Fuel: Electric
- Heating: Central
- Recent Rehab: Yes
- Security: Not Applicable
- Window Coverings: Some Remain
Amenities
- Common Area Amenities: None
Finance and Tax Information
- Application Fee: 75
- Days On Market: 225
- Max Num Of Months: 12
- Security Deposit: 3800
Rental Information
- Tenant Pays: Gas/Electric, Water/Sewer, Yard Maintenance, Garbage Pickup, Renters Insurance Required
Other Features
- Application Form: ONLINE
- Apply At: WWW.RENTWERX.COM
- Instdir: From Stone oak take to hardy oak. Take right on Artisian gate, again righ to Oxalis
- Interior Features: Two Living Area, Eat-In Kitchen, Two Eating Areas, Breakfast Bar, Walk-In Pantry, Study/Library, Game Room, Utility Room Inside, High Ceilings, Open Floor Plan, Cable TV Available, High Speed Internet
- Legal Description: CB 4930B (TERRA BELLA SUBD UT-1), BLOCK 5 LOT 11 PLAT 9570/7
- Miscellaneous: Broker-Manager, As-Is
- Occupancy: Other
- Personal Checks Accepted: No
- Ph To Show: 210.222.2227
- Restrictions: Other
- Salerent: For Rent
- Section 8 Qualified: No
- Style: Two Story
- Views: 87
Owner Information
- Owner Lrealreb: No
Similar Properties
Nearby Subdivisions
Bluffs Of Lookout Canyon
Boulders At Canyon Springs
Canyon Ranch Estates
Canyon Springs
Canyon Springs/villas @
Enchanted Oaks/heights S
Estates Lookout Canyon C
Heights At Stone Oak
Kinder Ranch
Oak North Mobile Est
Oaks North
Panther Creek At Stone O
Panther Creek Ne
Promontory Reserve
Ridge At Canyon Springs
Ridge Of Silverado Hills
San Miguel At Canyon Springs
Silverado Hills
Springs Of Silverado Hills
Sterling Ridge
Summerglen
Terra Bella
The Preserve Of Sterling Ridge
The Ridge
The Ridge At Lookout Canyon
Timberwood Park
Villas At Canyon Springs
Villas Of Silverado Hills
Wilderness Pointe
Willis Ranch

- Antonio Ramirez
- Premier Realty Group
- Mobile: 210.557.7546
- Mobile: 210.557.7546
- tonyramirezrealtorsa@gmail.com



