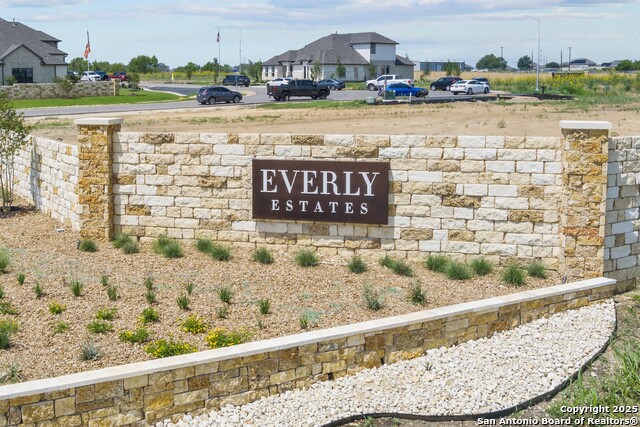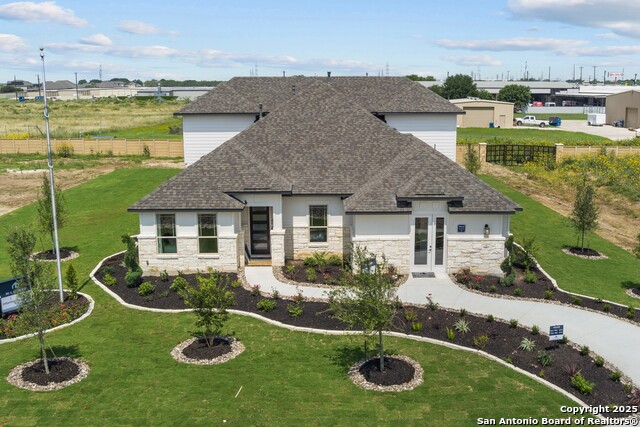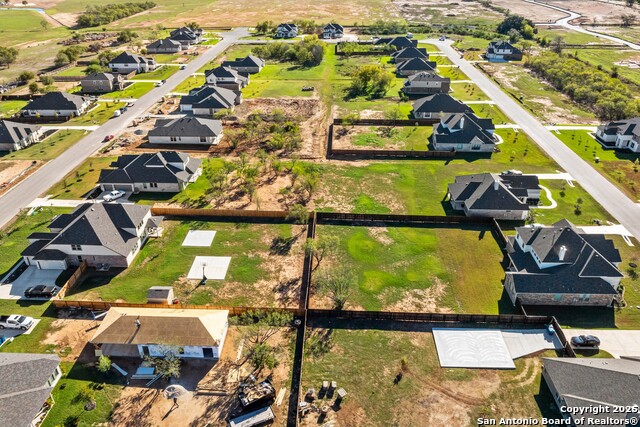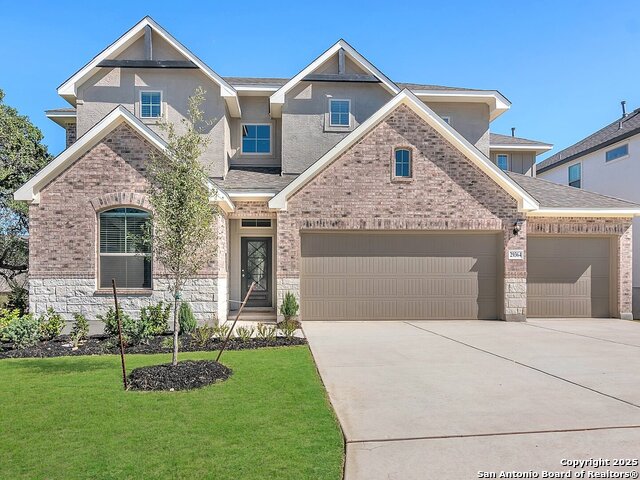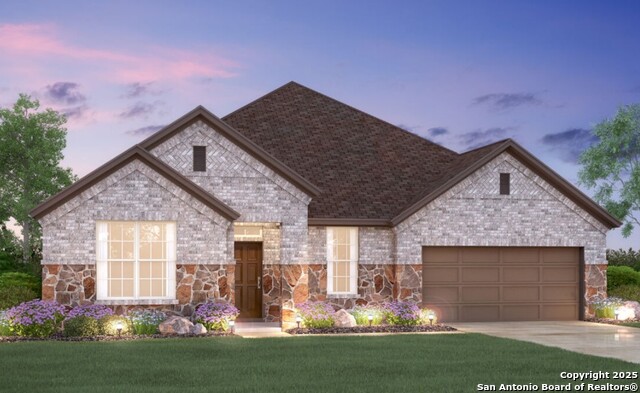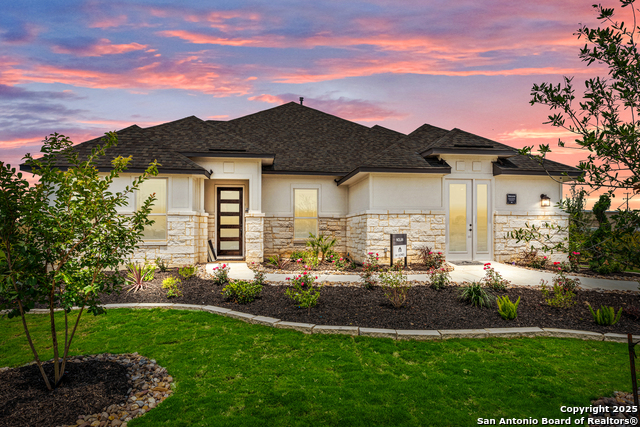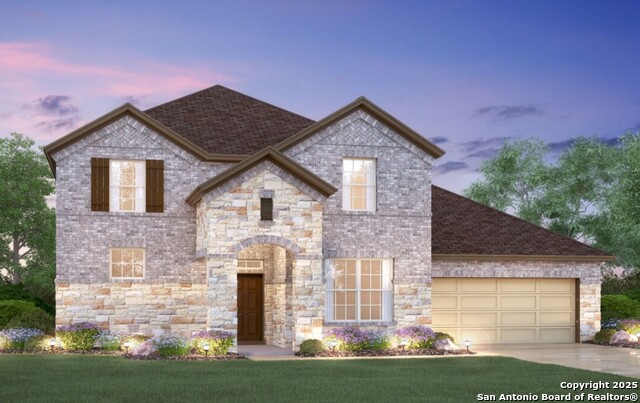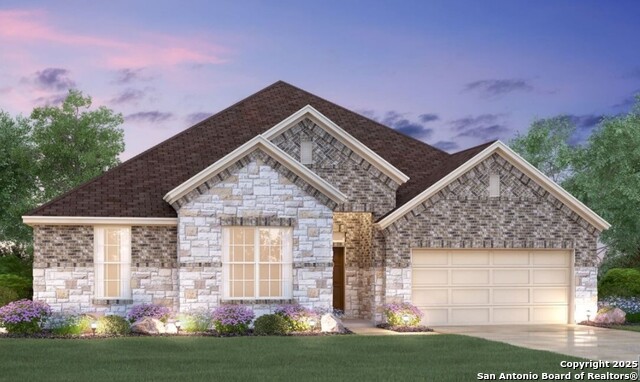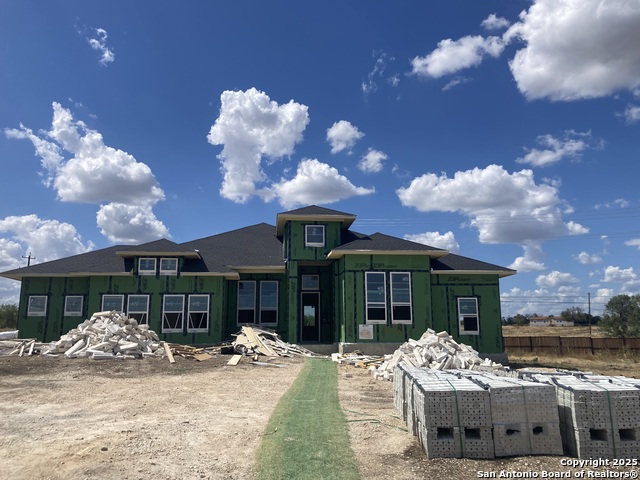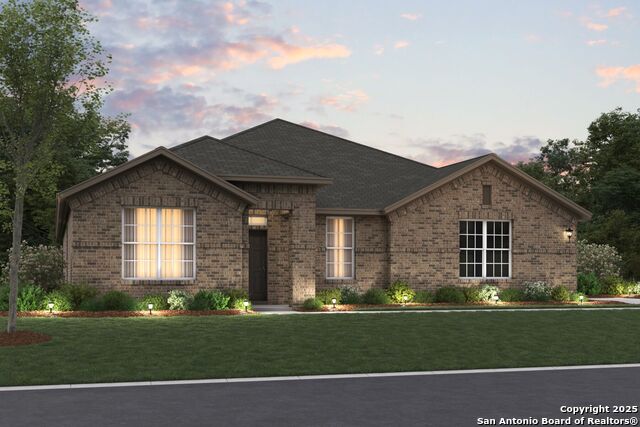5130 Everly Terrace, San Antonio, TX 78263
Property Photos
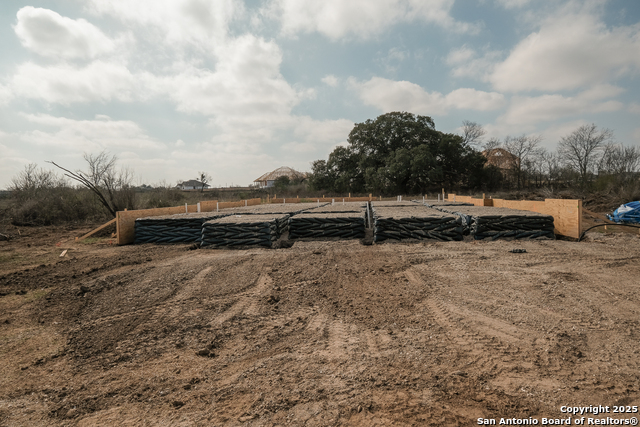
Would you like to sell your home before you purchase this one?
Priced at Only: $499,990
For more Information Call:
Address: 5130 Everly Terrace, San Antonio, TX 78263
Property Location and Similar Properties
- MLS#: 1843170 ( Single Residential )
- Street Address: 5130 Everly Terrace
- Viewed: 153
- Price: $499,990
- Price sqft: $207
- Waterfront: No
- Year Built: 2025
- Bldg sqft: 2420
- Bedrooms: 4
- Total Baths: 3
- Full Baths: 2
- 1/2 Baths: 1
- Garage / Parking Spaces: 3
- Days On Market: 325
- Additional Information
- County: BEXAR
- City: San Antonio
- Zipcode: 78263
- Subdivision: Everly Estates
- District: East Central I.S.D
- Elementary School: Oak Crest
- Middle School: Heritage
- High School: East Central
- Provided by: Escape Realty
- Contact: Jaclyn Calhoun
- (210) 421-9291

- DMCA Notice
-
Description***READY NOW*** Welcome to this inviting 4 bedroom, 2.5 bathroom home located at 5130 Everly Terrace in San Antonio, TX 78263. This modern house, spanning 2,420 square feet, offers a comfortable and spacious living environment perfect for families or anyone seeking a serene retreat. Situated in a newly constructed neighborhood, this property was meticulously crafted by M/I Homes to offer the perfect blend of style and functionality. The single story layout ensures easy accessibility throughout the home, from the kitchen to the bedrooms and beyond. The heart of this residence is the well appointed kitchen, which is designed to inspire culinary creativity. With ample counter space, sleek appliances, and a thoughtfully planned layout, preparing meals will be a joy. The open floorplan seamlessly connects the kitchen to the living and dining areas, creating a harmonious flow ideal for entertaining guests or simply relaxing with loved ones. Step outside onto the covered patio and discover a private outdoor oasis where you can unwind after a long day or enjoy your morning coffee in peace. The property also features 3 car side load garage, providing convenient parking for residents and visitors alike. Each of the three bedrooms is designed to offer a tranquil retreat at the end of the day. The 2.5 bathrooms are elegantly appointed, featuring modern fixtures and finishes that exude sophistication and comfort. Located in a vibrant community in San Antonio, this home offers easy access to a range of amenities, including shopping, dining, parks, and more. Whether you're exploring the local attractions or simply enjoying the peaceful surroundings, this property provides a perfect balance of convenience and tranquility.
Payment Calculator
- Principal & Interest -
- Property Tax $
- Home Insurance $
- HOA Fees $
- Monthly -
Features
Building and Construction
- Builder Name: M/I Homes
- Construction: New
- Exterior Features: Brick, 3 Sides Masonry, Stone/Rock, Siding
- Floor: Carpeting, Ceramic Tile
- Foundation: Slab
- Roof: Composition
- Source Sqft: Bldr Plans
School Information
- Elementary School: Oak Crest Elementary
- High School: East Central
- Middle School: Heritage
- School District: East Central I.S.D
Garage and Parking
- Garage Parking: Three Car Garage
Eco-Communities
- Water/Sewer: Water System, Septic, City
Utilities
- Air Conditioning: One Central
- Fireplace: One
- Heating Fuel: Natural Gas
- Heating: Central
- Utility Supplier Elec: CPS ENERGY
- Utility Supplier Gas: CPS ENERGY
- Utility Supplier Grbge: REPUBLIC SER
- Utility Supplier Other: ATT SPECTRUM
- Utility Supplier Sewer: EAST CENTRAL
- Utility Supplier Water: EAST CENTRAL
- Window Coverings: None Remain
Amenities
- Neighborhood Amenities: None
Finance and Tax Information
- Days On Market: 246
- Home Owners Association Fee: 696
- Home Owners Association Frequency: Annually
- Home Owners Association Mandatory: Mandatory
- Home Owners Association Name: GOODWIN & CO.
- Total Tax: 1.73
Rental Information
- Currently Being Leased: No
Other Features
- Block: 10
- Contract: Exclusive Agency
- Instdir: Off of Highway 87 past Annabelle Ranch community on the right.
- Interior Features: One Living Area, Separate Dining Room, Island Kitchen, Walk-In Pantry, Study/Library, Game Room, Utility Room Inside, Laundry Main Level, Walk in Closets
- Legal Desc Lot: 05
- Legal Description: COMMUNITY NAME: Everly Estates Block 10 Lot 05
- Ph To Show: 2103332244
- Possession: Closing/Funding
- Style: One Story
- Views: 153
Owner Information
- Owner Lrealreb: No
Similar Properties

- Antonio Ramirez
- Premier Realty Group
- Mobile: 210.557.7546
- Mobile: 210.557.7546
- tonyramirezrealtorsa@gmail.com



