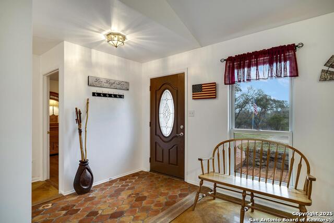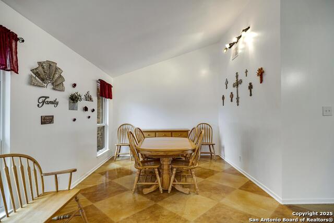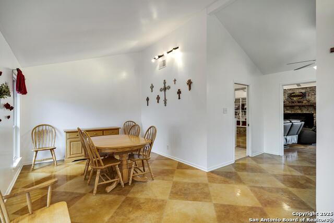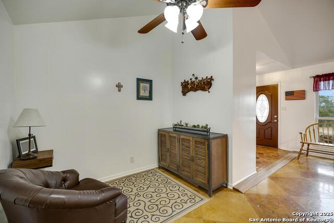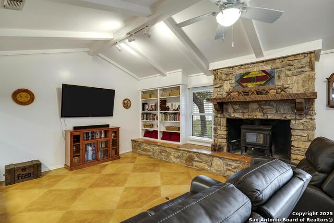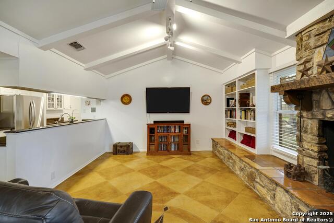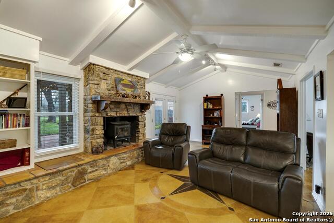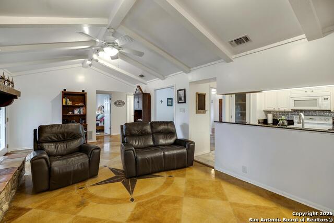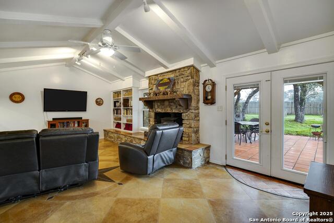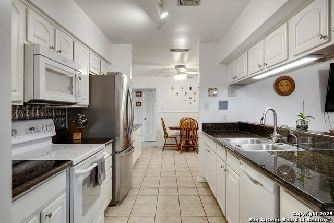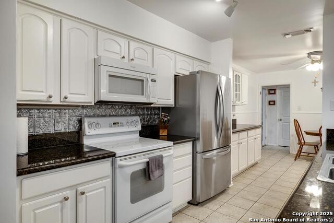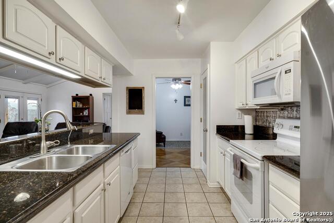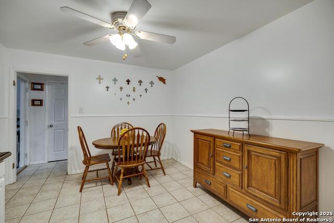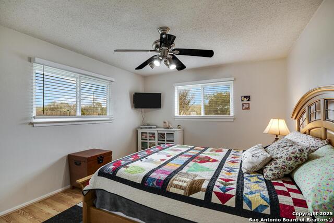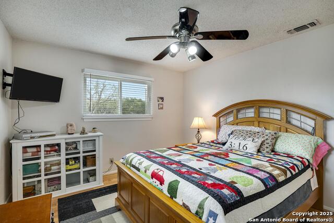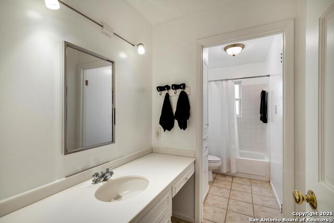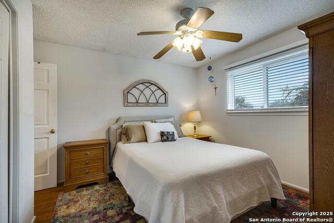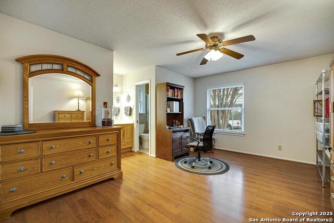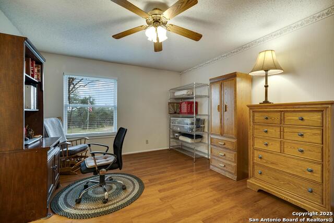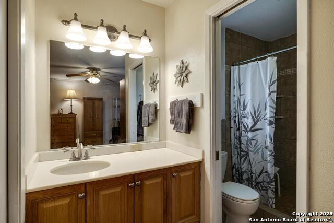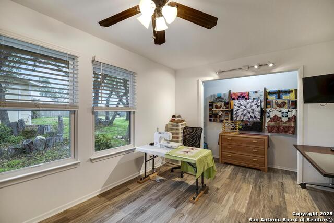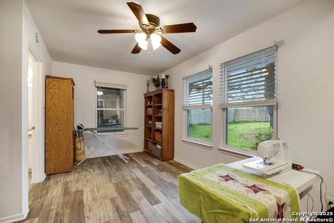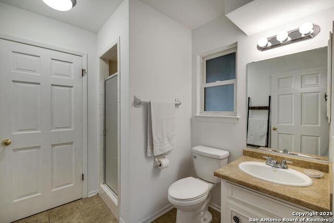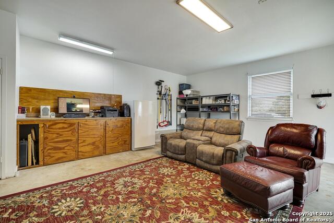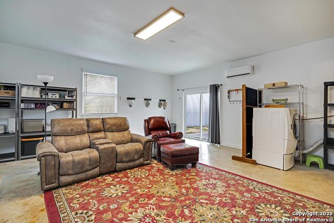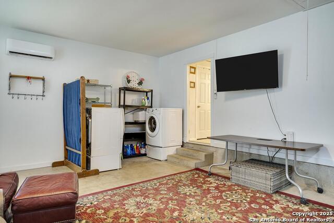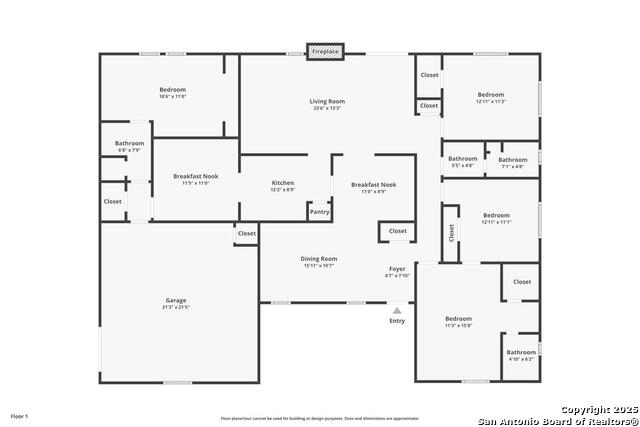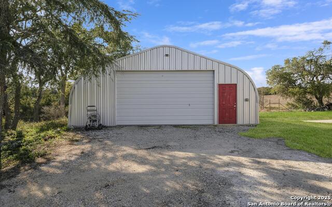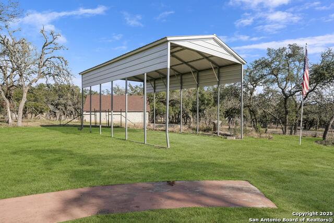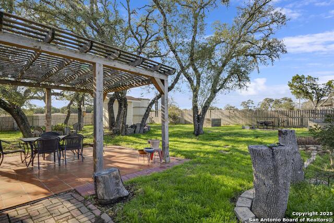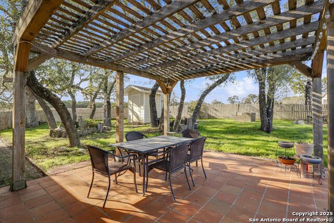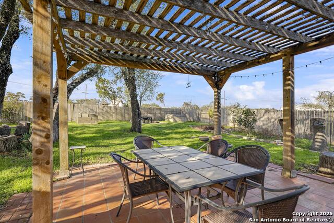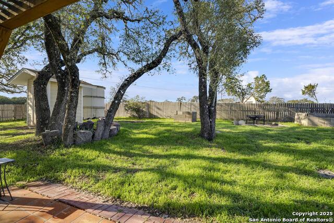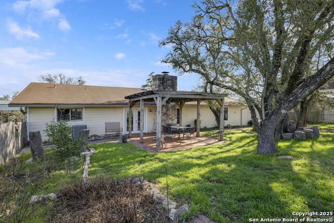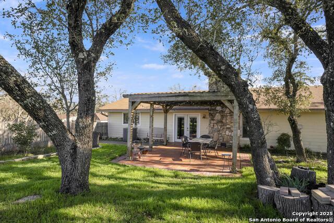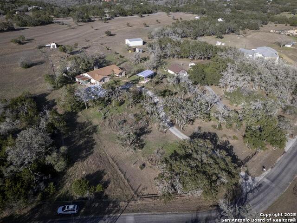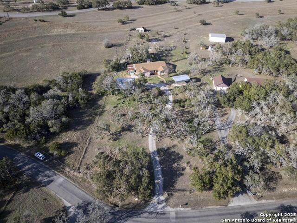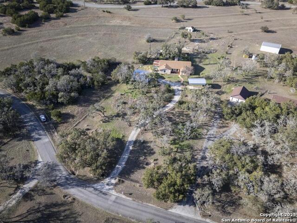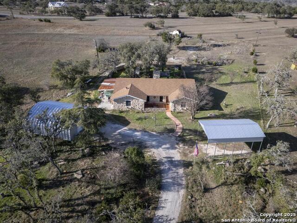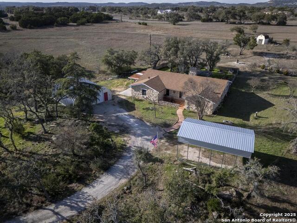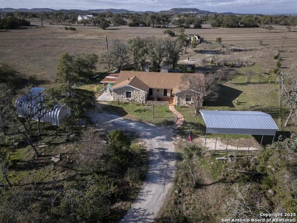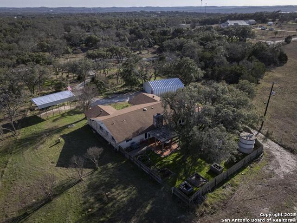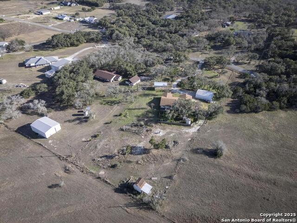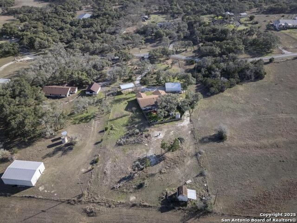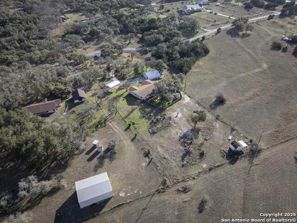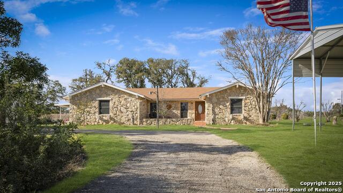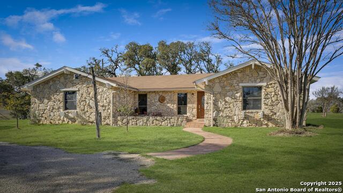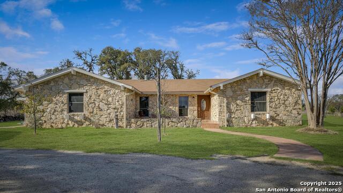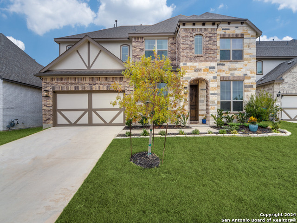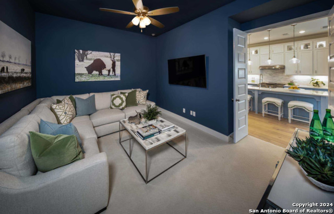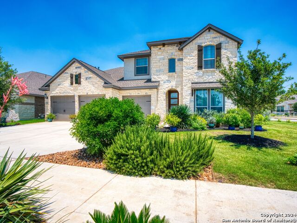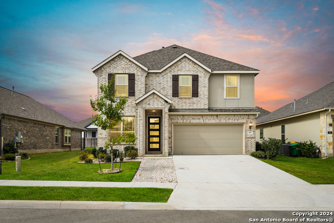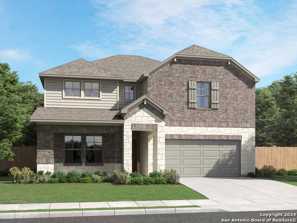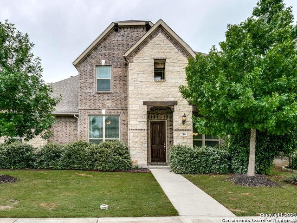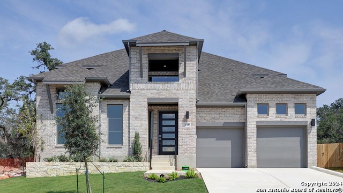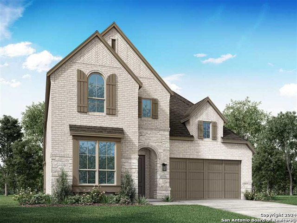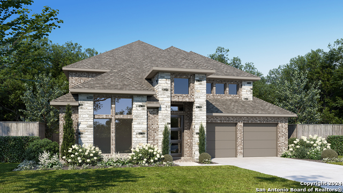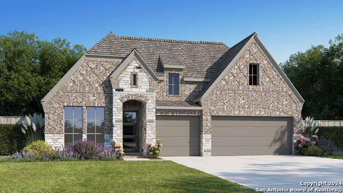112 Steel Valley Dr, Boerne, TX 78006
Property Photos
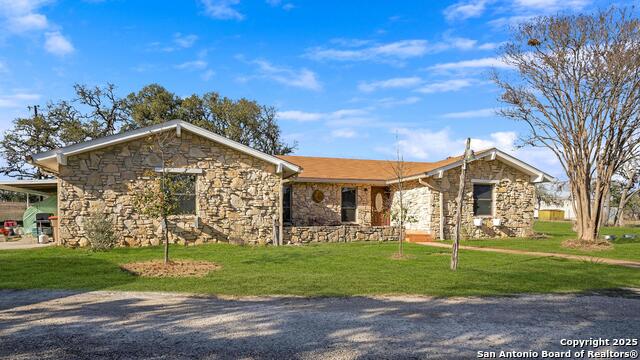
Would you like to sell your home before you purchase this one?
Priced at Only: $599,890
For more Information Call:
Address: 112 Steel Valley Dr, Boerne, TX 78006
Property Location and Similar Properties
- MLS#: 1842441 ( Single Residential )
- Street Address: 112 Steel Valley Dr
- Viewed: 2
- Price: $599,890
- Price sqft: $218
- Waterfront: No
- Year Built: 1981
- Bldg sqft: 2748
- Bedrooms: 4
- Total Baths: 3
- Full Baths: 3
- Garage / Parking Spaces: 2
- Days On Market: 9
- Additional Information
- County: KENDALL
- City: Boerne
- Zipcode: 78006
- Subdivision: Steel Valley
- District: Boerne
- Elementary School: Curington
- Middle School: Boerne N
- High School: Boerne
- Provided by: Laughy Hilger Group Real Estate
- Contact: Charles Wasson
- (210) 478-8555

- DMCA Notice
-
DescriptionClassic Texas Hill Country Charm on Nearly 2 Acres Just Minutes from Boerne! Discover the perfect blend of country living and city convenience in this beautiful all stone Texas Hill Country home. Nestled on nearly two acres, this property offers privacy, space, and easy access to Boerne's Main Street just three miles away! Step inside to find easy to maintain stained concrete floors, recently upgraded Low E energy efficient windows, a spacious primary suite with a walk in closet and ensuite bath, and a flexible floor plan with three full bathrooms and up to four bedrooms. The thoughtfully designed layout includes a secondary bedroom near the primary suite, ideal as a nursery, caregiver's room, or even a "snore room." The heart of the home is a well appointed kitchen featuring durable granite countertops and a built in microwave to maximize counter space. A formal dining room is perfect for family gatherings, while the fenced backyard and large shade structure invite you to relax and take in the beauty of the Hill Country. One of the standout features of this home is the "Texas basement" a climate controlled, former attached garage that now serves as a versatile bonus space. Whether you need a game room, extra living area, or home gym, this space is ready to adapt to your needs. Additionally, the converted garage includes a nearby full bath and bedroom, making it a fantastic second guest suite perfect for multi generational living. A separate oversized, detached two car garage and a large carport provide ample parking, including enough clearance to shelter an RV from the harsh Texas elements. The fully fenced property also features a large storage shed, a new 585 foot deep water well, and a seasonal creek running through the land. Plus, the potential for horses or limited livestock makes this a rare find for those seeking a little extra freedom. If you're looking for peaceful Hill Country living with all the conveniences of Boerne just minutes away, this home is a must see! Schedule your showing today!
Payment Calculator
- Principal & Interest -
- Property Tax $
- Home Insurance $
- HOA Fees $
- Monthly -
Features
Building and Construction
- Apprx Age: 44
- Builder Name: UNK
- Construction: Pre-Owned
- Exterior Features: Asbestos Shingle, 4 Sides Masonry, Stone/Rock
- Floor: Ceramic Tile, Stained Concrete, Unstained Concrete
- Foundation: Slab
- Kitchen Length: 13
- Other Structures: Outbuilding, RV/Boat Storage, Shed(s), Storage, Workshop
- Roof: Composition
- Source Sqft: Appraiser
Land Information
- Lot Dimensions: 511x160
- Lot Improvements: Street Paved, Asphalt, County Road
School Information
- Elementary School: Curington
- High School: Boerne
- Middle School: Boerne Middle N
- School District: Boerne
Garage and Parking
- Garage Parking: Two Car Garage, Detached, Oversized
Eco-Communities
- Energy Efficiency: Ceiling Fans
- Green Features: Drought Tolerant Plants, Low Flow Commode, Low Flow Fixture
- Water/Sewer: Private Well
Utilities
- Air Conditioning: Two Central
- Fireplace: One, Living Room
- Heating Fuel: Electric
- Heating: Heat Pump
- Recent Rehab: No
- Utility Supplier Elec: BANDERA ELEC
- Utility Supplier Grbge: HLCTRYWSTSOL
- Utility Supplier Sewer: SEPTIC
- Utility Supplier Water: WELL
- Window Coverings: All Remain
Amenities
- Neighborhood Amenities: None
Finance and Tax Information
- Home Faces: East, South
- Home Owners Association Mandatory: None
- Total Tax: 6151
Rental Information
- Currently Being Leased: No
Other Features
- Block: NA
- Contract: Exclusive Right To Sell
- Instdir: SISTERDALE RD TO EAST ON STEEL VALLEY, HOME WILL BE ON YOUR LEFT
- Interior Features: One Living Area, Two Living Area, Separate Dining Room, Two Eating Areas, Breakfast Bar, Game Room, Shop, Utility Room Inside, 1st Floor Lvl/No Steps, Converted Garage, High Ceilings, Cable TV Available, High Speed Internet, All Bedrooms Downstairs, Laundry Main Level, Laundry Lower Level, Telephone, Attic - Pull Down Stairs
- Legal Desc Lot: PT 9
- Legal Description: A10340 - SURVEY 203 L MARBLE 1.995 ACRES, (STEEL VLY LOTPT9)
- Miscellaneous: No City Tax, Virtual Tour, Investor Potential, School Bus
- Occupancy: Owner
- Ph To Show: 210-222-2227
- Possession: Closing/Funding, Negotiable
- Style: One Story, Ranch, Texas Hill Country
Owner Information
- Owner Lrealreb: No
Similar Properties
Nearby Subdivisions
A10349-survey 865 J V Massey
Anaqua Springs Ranch
Balcones Creek
Bent Tree
Bentwood
Bisdn
Boerne
Boerne Crossing
Boerne Heights
Champion Heights
Champion Heights - Kendall Cou
Cibolo Crossing
Cibolo Oaks Landing
City
Cordillera Ranch
Corley Farms
Country Bend
Coveney Ranch
Creekside
Cypress Bend On The Guadalupe
Diamond Ridge
Dienger Addition
Dietert
Dove Country Farm
Durango Reserve
English Oaks
Esperanza
Esperanza - Kendall County
Fox Falls
Friendly Hills
Garden Estates
George's Ranch
Greco Bend
Hidden Oaks
Highlands Ranch
Indian Acres
Inspiration Hill # 2
Inspiration Hills
Irons & Grahams Addition
Kendall Creek Estates
Kendall Woods Estates
La Cancion
Lake Country
Lakeside Acres
Limestone Ranch
Menger Springs
Miralomas
Miralomas Garden Homes Unit 1
Moosehead Manor
N/a
Na
Not In Defined Subdivision
Oak Park
Oak Park Addition
Oak Park Cottages
Out/comfort
Pecan Springs
Ranger Creek
Regency At Esperanza
Regent Park
River Mountain Ranch
River Trail
River View
Rosewood Gardens
Sabinas Creek Ranch
Sabinas Creek Ranch Phase 2
Saddle Club Estates
Saddlehorn
Scenic Crest
Schertz Addition
Shadow Valley Ranch
Shoreline Park
Silver Hills
Skyview Acres
Sonderland
Southern Oaks
Springs Of Cordillera Ranch
Steel Valley
Stonegate
Sundance Ranch
Sunrise
Tapatio Springs
The Crossing
The Heartland At Tapatio Sprin
The Ranches At Creekside
The Reserve At Saddlehorn
The Villas At Hampton Place
The Woods
The Woods Of Boerne Subdivisio
The Woods Of Frederick Creek
Threshold Ranch
Trails Of Herff Ranch
Trailwood
Twin Canyon Ranch
Villas At Hampton Place
Waterstone
Windmill Ranch
Woods Of Frederick Creek

- Antonio Ramirez
- Premier Realty Group
- Mobile: 210.557.7546
- Mobile: 210.557.7546
- tonyramirezrealtorsa@gmail.com



