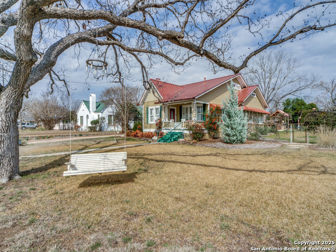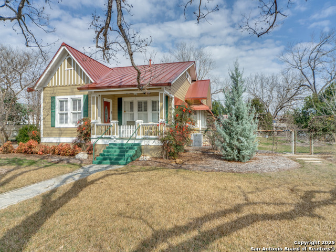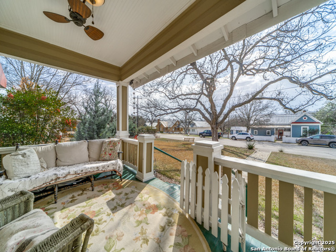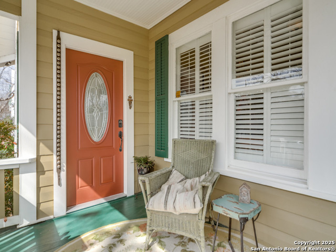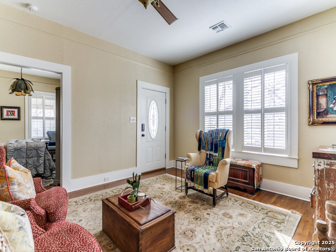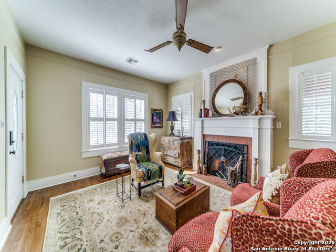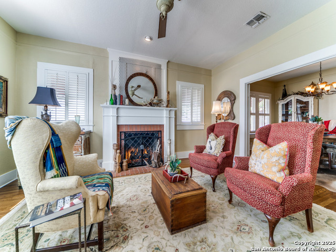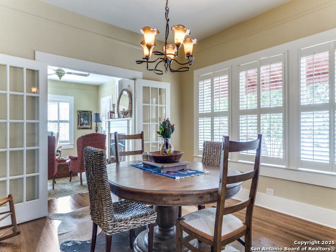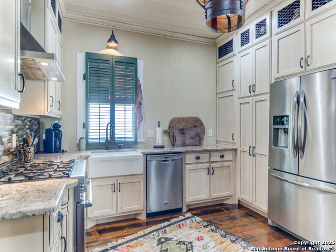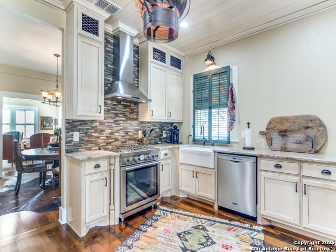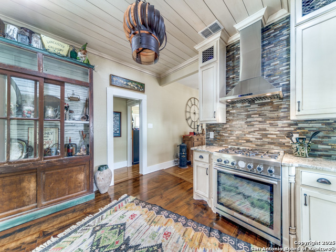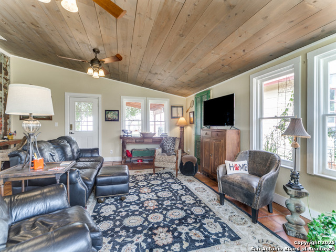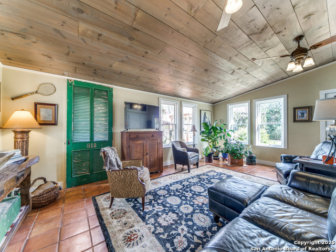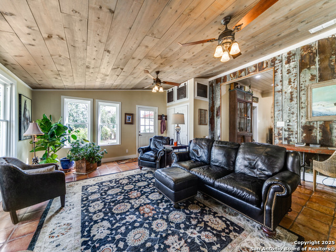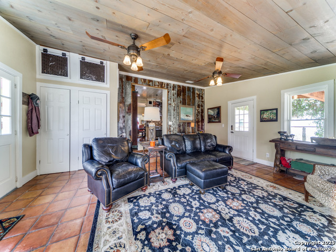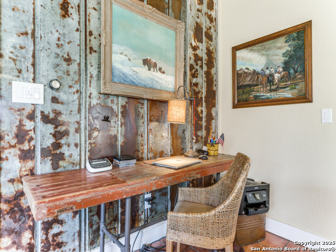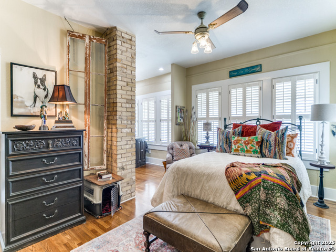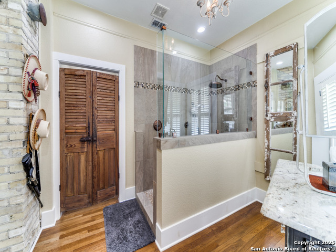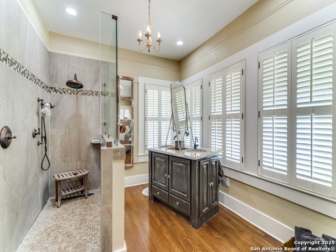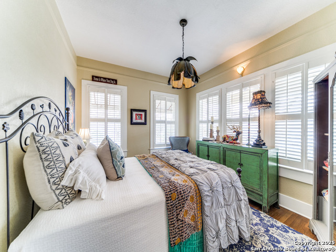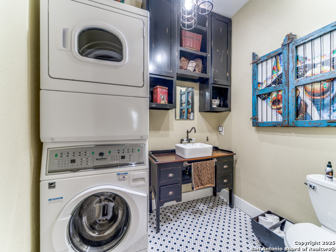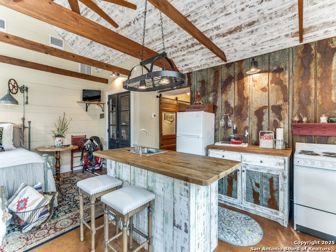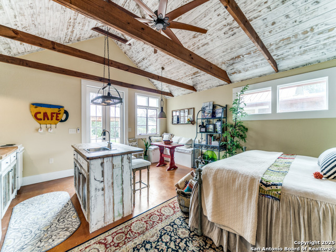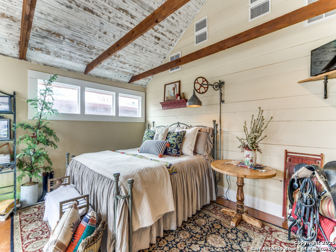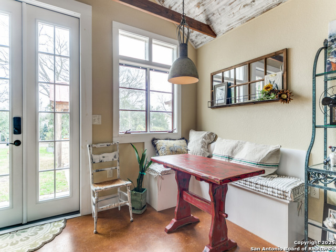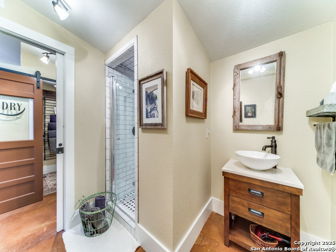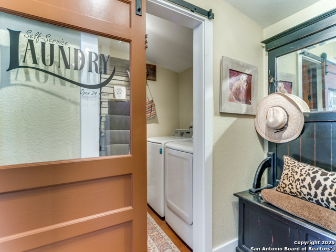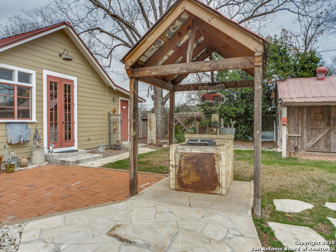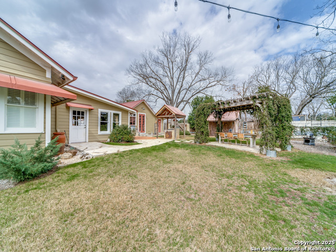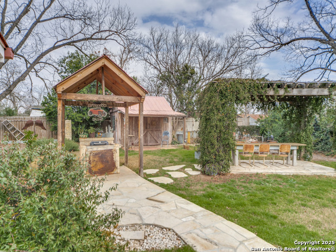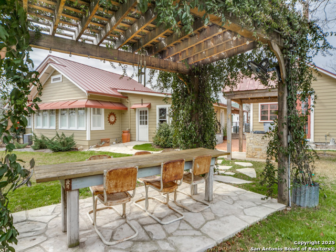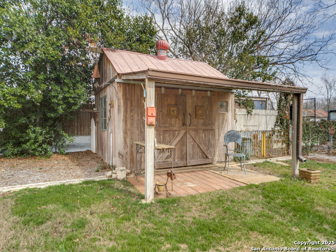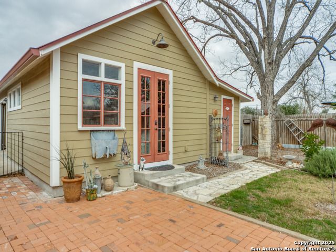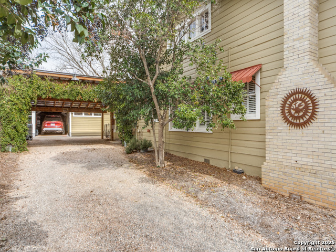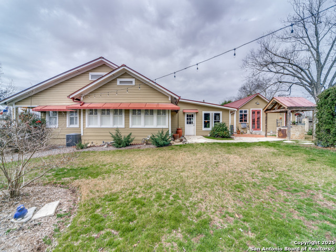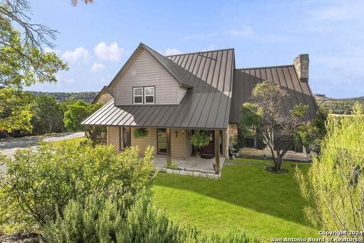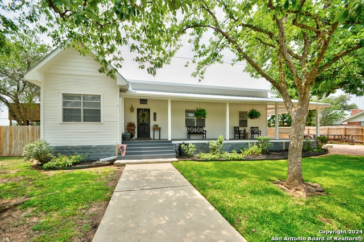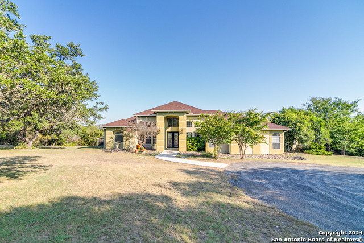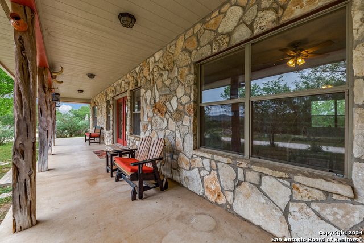126 Idlewilde Blvd, Comfort, TX 78013
Property Photos
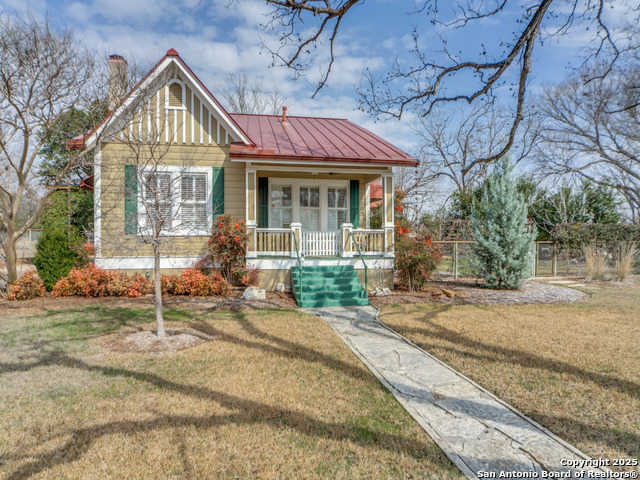
Would you like to sell your home before you purchase this one?
Priced at Only: $649,000
For more Information Call:
Address: 126 Idlewilde Blvd, Comfort, TX 78013
Property Location and Similar Properties
- MLS#: 1842436 ( Single Residential )
- Street Address: 126 Idlewilde Blvd
- Viewed: 11
- Price: $649,000
- Price sqft: $296
- Waterfront: No
- Year Built: 1901
- Bldg sqft: 2190
- Bedrooms: 3
- Total Baths: 3
- Full Baths: 2
- 1/2 Baths: 1
- Garage / Parking Spaces: 1
- Days On Market: 48
- Additional Information
- County: KENDALL
- City: Comfort
- Zipcode: 78013
- District: Comfort
- Elementary School: Comfort
- Middle School: Comfort
- High School: Comfort
- Provided by: Keller Williams Boerne
- Contact: Terri Taylor Walker
- (830) 285-6653

- DMCA Notice
-
DescriptionNestled in the heart of history, this beautifully remodeled 1901 Craftsman home blends timeless elegance with thoughtful modern upgrades. Meticulously restored to preserve its original character while enhancing functionality, this 1,640 sq. ft. primary residence features two bedrooms and 1.5 bathrooms, offering a warm and inviting atmosphere. Adding to its charm, a detached 550 sq. ft. guest house provides a full kitchen, laundry room, and bathroom perfect for visitors or a potential rental opportunity. In 2017, this home underwent a complete transformation, including new electrical and plumbing systems, an upgraded sewer drain line, and a striking red metal roof that adds to its distinctive appeal. Inside, the renovation carefully balanced modern convenience with historic character. The gourmet kitchen boasts top of the line appliances, granite countertops, custom cabinetry, and a farmhouse sink, making it both beautiful and functional. The primary suite is a private retreat, featuring a spa like bathroom with a large walk in shower and an innovative dual vanity island that maximizes space. With multiple living spaces, you can enjoy cozy evenings by the front living room fireplace or relax with loved ones in the family room at the back of the home. Unique antique light fixtures, original windows with plantation shutters, and other period details add to the home's undeniable charm. The detached guest house is a true gem, finished with incredible attention to detail an ideal space for guests, extended family, or rental income. The spacious backyard offers endless possibilities, with ample room to add a pool or casita. Every corner of this extraordinary property tells a story schedule your showing today and experience the beauty and character of this historic masterpiece for yourself!
Payment Calculator
- Principal & Interest -
- Property Tax $
- Home Insurance $
- HOA Fees $
- Monthly -
Features
Building and Construction
- Apprx Age: 124
- Builder Name: Unknown
- Construction: Pre-Owned
- Exterior Features: Wood
- Floor: Saltillo Tile, Wood, Stained Concrete
- Kitchen Length: 13
- Other Structures: Guest House, Outbuilding, Pergola, Shed(s), Workshop
- Roof: Metal
- Source Sqft: Appsl Dist
School Information
- Elementary School: Comfort
- High School: Comfort
- Middle School: Comfort
- School District: Comfort
Garage and Parking
- Garage Parking: One Car Garage, Detached, Side Entry
Eco-Communities
- Water/Sewer: Water System, Sewer System
Utilities
- Air Conditioning: One Central
- Fireplace: One, Living Room, Gas Logs Included, Gas, Gas Starter
- Heating Fuel: Natural Gas
- Heating: Central
- Recent Rehab: Yes
- Utility Supplier Elec: BEC
- Utility Supplier Gas: Atmos Gas
- Utility Supplier Grbge: Larkin
- Utility Supplier Other: HCTCinternet
- Utility Supplier Sewer: Kendall Coun
- Utility Supplier Water: Kendall Coun
- Window Coverings: Some Remain
Amenities
- Neighborhood Amenities: None
Finance and Tax Information
- Days On Market: 357
- Home Owners Association Mandatory: None
- Total Tax: 6764
Other Features
- Contract: Exclusive Right To Sell
- Instdir: From Hwy 87, turn east on Idlewilde, house is will be on the left.
- Interior Features: Two Living Area, Separate Dining Room, Utility Room Inside, High Ceilings, Pull Down Storage, Cable TV Available, High Speed Internet, Laundry Main Level, Laundry Lower Level, Laundry Room, Telephone
- Legal Description: A10157 - SURVEY 25 J ESQUEDA .411 ACRES
- Miscellaneous: No City Tax, Virtual Tour
- Occupancy: Owner
- Ph To Show: 2102222227
- Possession: Closing/Funding
- Style: One Story, Historic/Older
- Views: 11
Owner Information
- Owner Lrealreb: No
Similar Properties

- Antonio Ramirez
- Premier Realty Group
- Mobile: 210.557.7546
- Mobile: 210.557.7546
- tonyramirezrealtorsa@gmail.com



