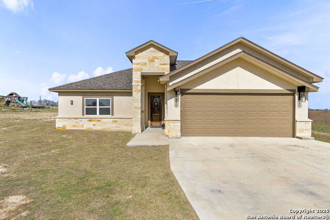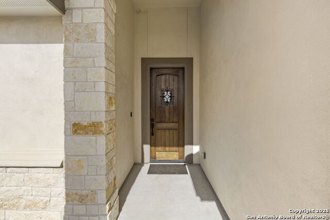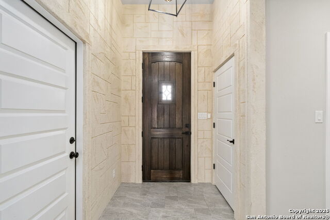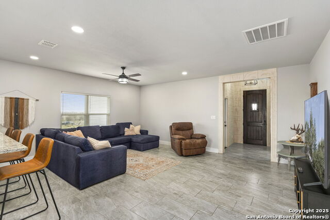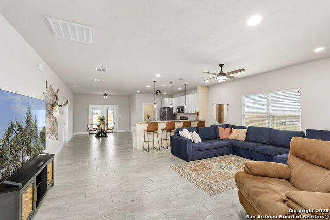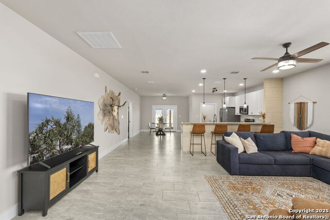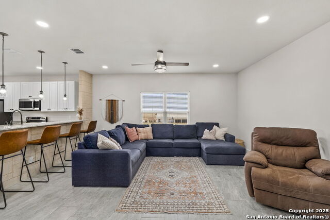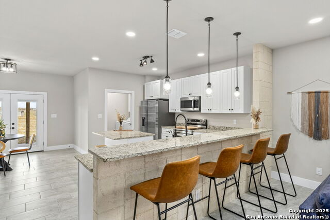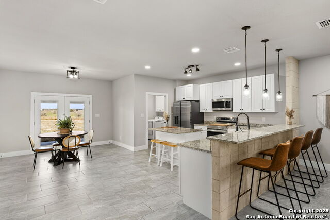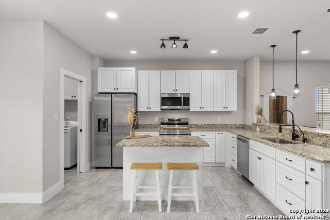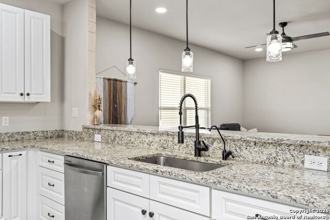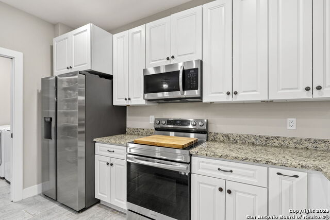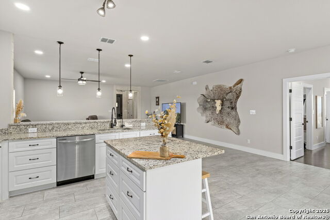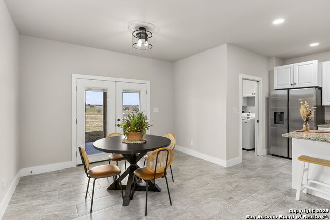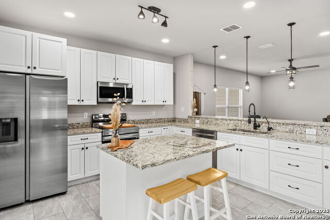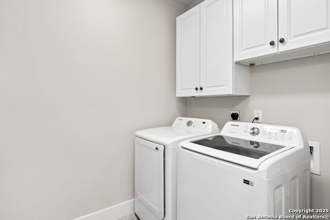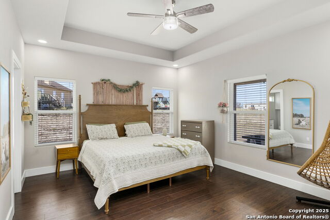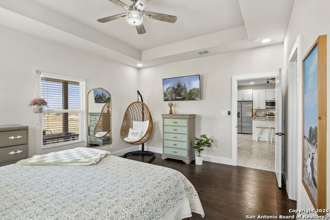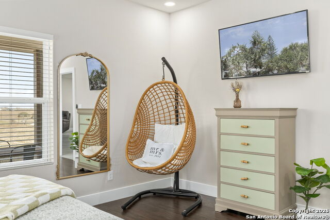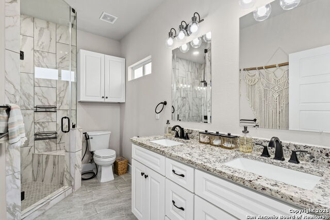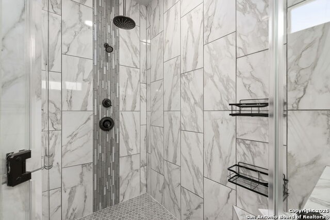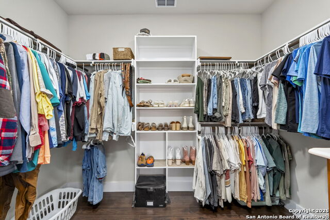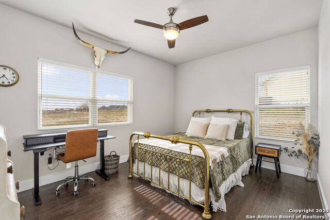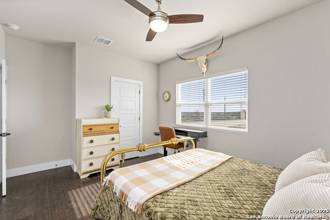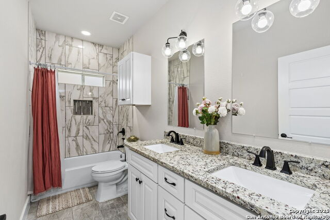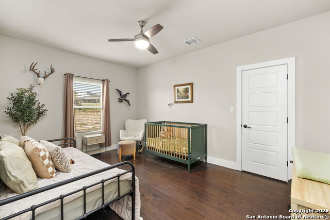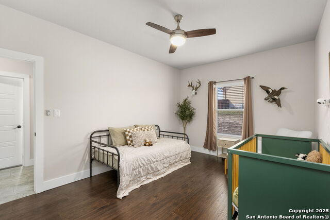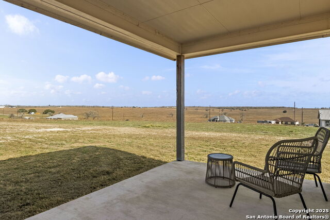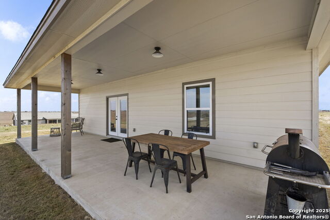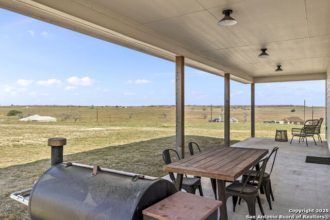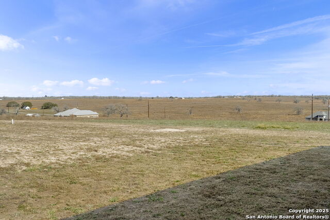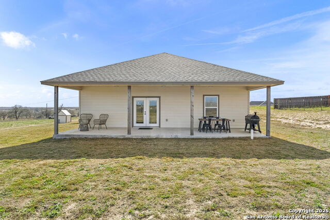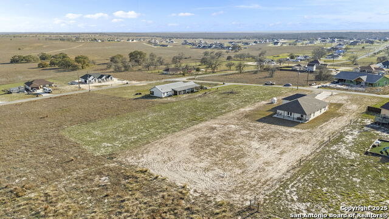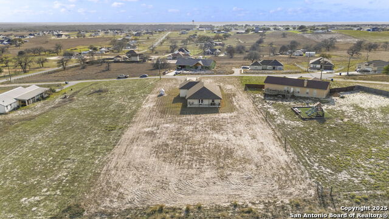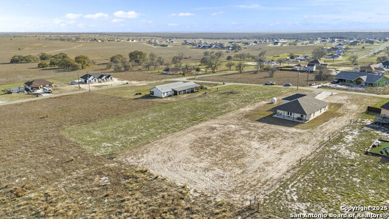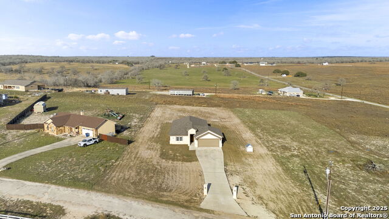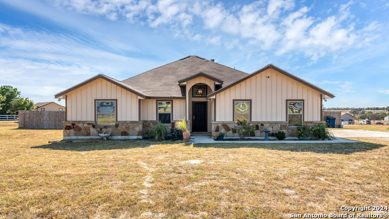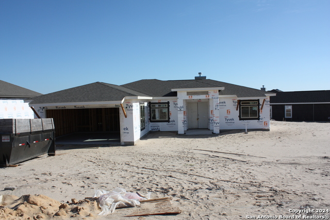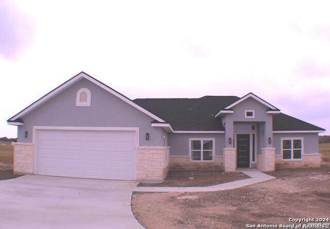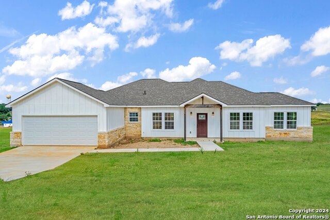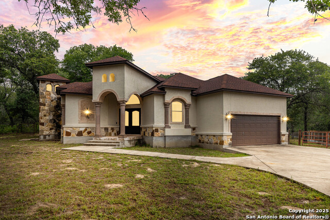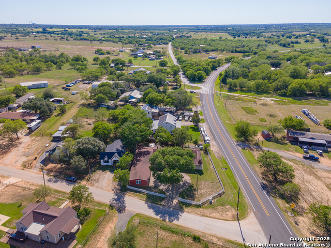510 Lazy Oak, La Vernia, TX 78121
Property Photos
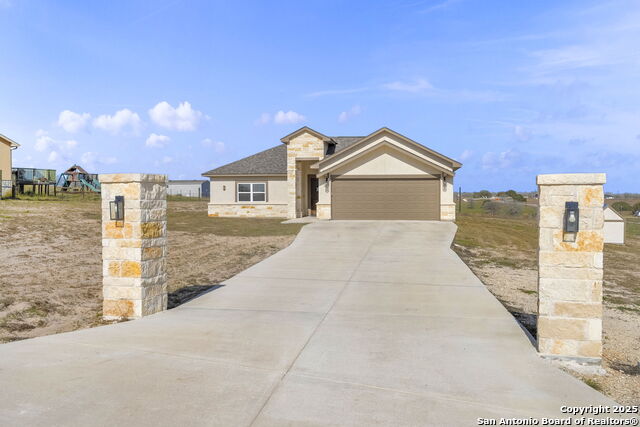
Would you like to sell your home before you purchase this one?
Priced at Only: $429,500
For more Information Call:
Address: 510 Lazy Oak, La Vernia, TX 78121
Property Location and Similar Properties
- MLS#: 1850071 ( Single Residential )
- Street Address: 510 Lazy Oak
- Viewed: 33
- Price: $429,500
- Price sqft: $245
- Waterfront: No
- Year Built: 2021
- Bldg sqft: 1752
- Bedrooms: 3
- Total Baths: 2
- Full Baths: 2
- Garage / Parking Spaces: 2
- Days On Market: 65
- Additional Information
- County: WILSON
- City: La Vernia
- Zipcode: 78121
- Subdivision: (s0758) Lake Valley Estates
- District: Stockdale Isd
- Elementary School: Stockdale
- Middle School: Stockdale
- High School: Stockdale
- Provided by: Coldwell Banker D'Ann Harper
- Contact: Kristin Wingard
- (512) 393-9833

- DMCA Notice
-
DescriptionNestled on a 1 acre hilltop in a quiet cul de sac, this home offers the best of country living. Built by custom builder ESI, it features a striking exterior and a long concrete driveway leading to a two car garage. Inside, 9 ft ceilings create an open feel, with 10 ft ceilings in the primary bedroom. The living, kitchen, and dining areas have durable ceramic tile, while the bedrooms feature vinyl flooring. Spacious primary bedroom include walk in closet, and both bathrooms boast granite double vanities and tiled showers. The kitchen shines with granite countertops, soft close cabinets, and quality finishes. With a septic system and no need for a water meter, this home is both efficient and low maintenance. Enjoy peaceful evenings on the covered back patio with ceiling fans. Don't miss out on this beautiful home it's a must see!
Payment Calculator
- Principal & Interest -
- Property Tax $
- Home Insurance $
- HOA Fees $
- Monthly -
Features
Building and Construction
- Builder Name: ESI Engineered Solutions
- Construction: Pre-Owned
- Exterior Features: Stone/Rock, Stucco, Other
- Floor: Laminate
- Foundation: Slab
- Roof: Wood Shingle/Shake
- Source Sqft: Appsl Dist
School Information
- Elementary School: Stockdale
- High School: Stockdale
- Middle School: Stockdale
- School District: Stockdale Isd
Garage and Parking
- Garage Parking: Two Car Garage
Eco-Communities
- Water/Sewer: Septic
Utilities
- Air Conditioning: One Central
- Fireplace: Not Applicable
- Heating Fuel: Electric
- Heating: Central
- Utility Supplier Elec: GVEC
- Utility Supplier Grbge: Water Connec
- Window Coverings: All Remain
Amenities
- Neighborhood Amenities: None
Finance and Tax Information
- Days On Market: 46
- Home Owners Association Mandatory: None
- Total Tax: 5664.47
Other Features
- Contract: Exclusive Right To Sell
- Instdir: Continue on I-35 N. Take US-87 S to W Chihuahua St in La Vernia, Take FM 775 N, FM2772 E, FM539 S and Lake Valley Dr to Lazy Oak Ln
- Interior Features: One Living Area, Separate Dining Room, Eat-In Kitchen, Island Kitchen, Walk-In Pantry, Utility Room Inside, High Ceilings, Open Floor Plan, Pull Down Storage, Cable TV Available, High Speed Internet, Walk in Closets
- Legal Desc Lot: 10
- Legal Description: Lake Valley Estates, Block 1, Lot 10 (U-35), Acres 1.0
- Occupancy: Owner
- Ph To Show: 210-222-2227
- Possession: Closing/Funding
- Style: One Story, Texas Hill Country
- Views: 33
Owner Information
- Owner Lrealreb: No
Similar Properties
Nearby Subdivisions
(s0758) Lake Valley Estates
Camino Verde
Cibolo Ridge
Country Gardens
Country Hills
Deer Ridge
Elm Creek
Estates Of Quail Run
Great Oaks
Homestead
Hondo Ridge
Hondo Ridge Subdivision
Hondo Ridge Subdivition
J Delgado Sur
Jacob Acres Unit Ii
Lake Valley Estates
Las Palomas
Las Palomas Country Club Est
Las Palomas Country Club Estat
Legacy Ranch
Millers Crossing
N/a
None
Oak Hollow Estates
Out/wilson Co
Ranch Country
Riata Estates
Rosewood
S0758 Lake Valley Estates
Sendera Crossing
Stallion Ridge Estates
Texas Heritage
The Estates At Triple R Ranch
The Meadows
The Reserve At Legacy Ranch
The Settlement
The Timbers
Triple R Ranch
Twin Oaks
U Sanders Sur
Vintage Oaks Ranch
Wells J A
Westfield Ranch
Westfield Ranch Wilson Count
Wm Mc Nuner Sur
Woodbridge Farms
Woodcreek
Woodlands

- Antonio Ramirez
- Premier Realty Group
- Mobile: 210.557.7546
- Mobile: 210.557.7546
- tonyramirezrealtorsa@gmail.com



