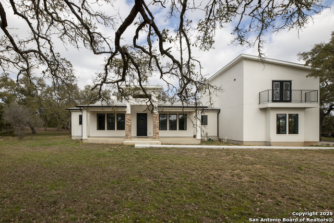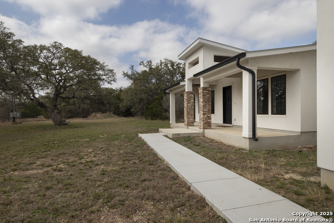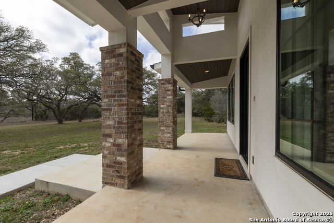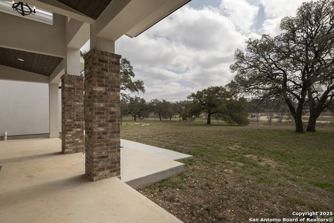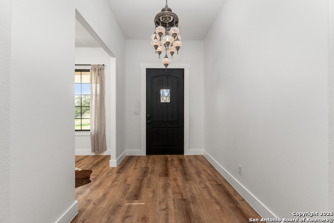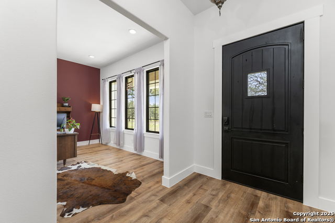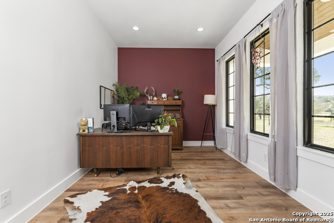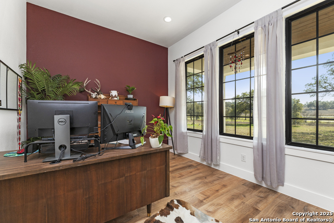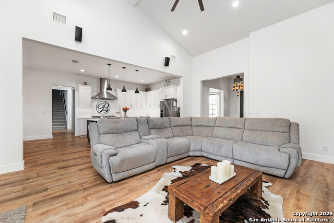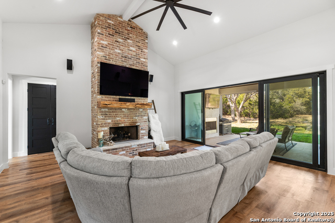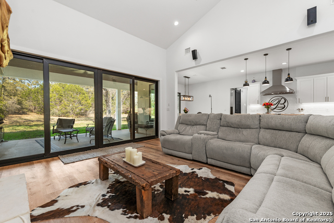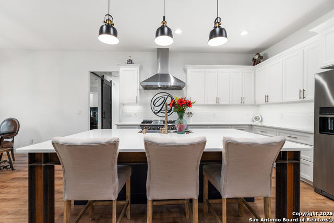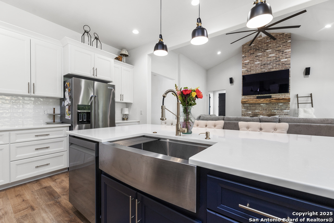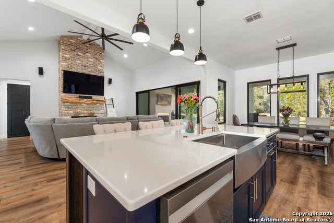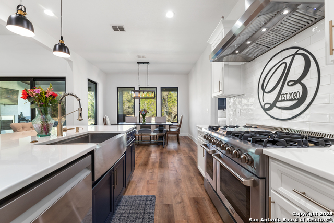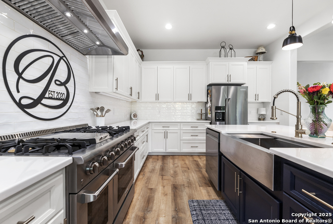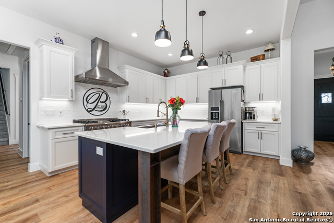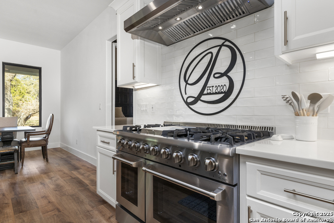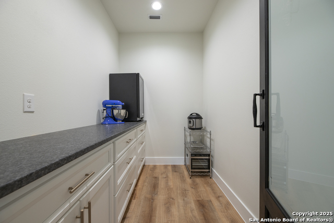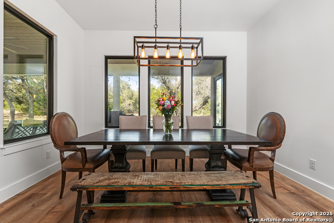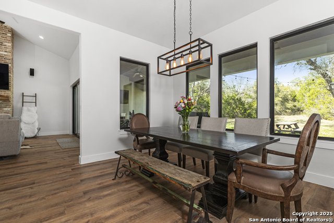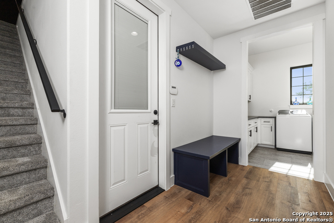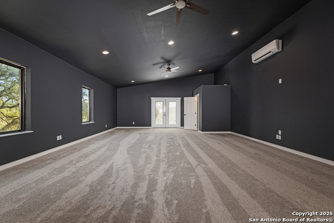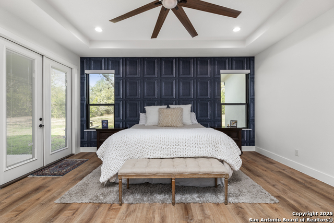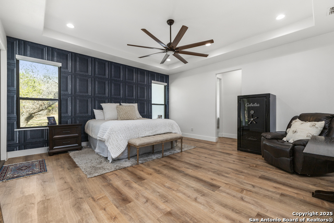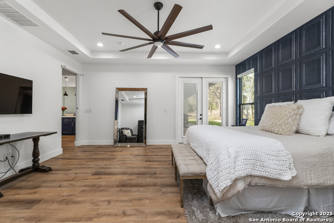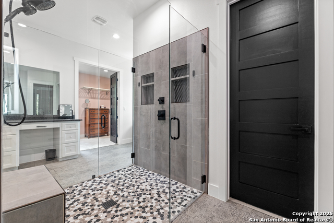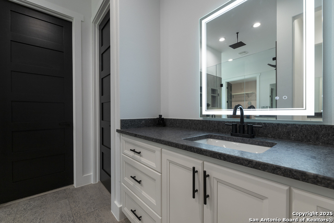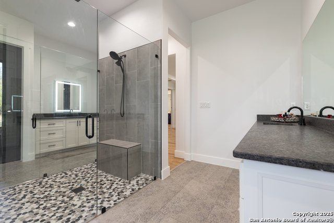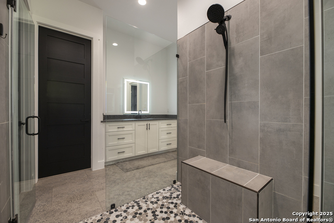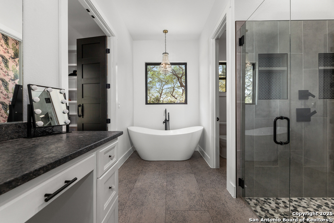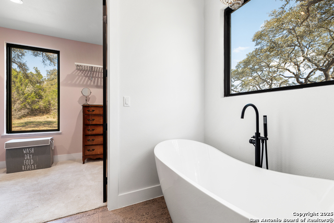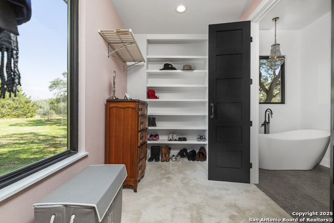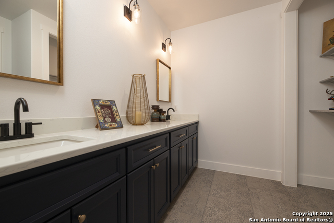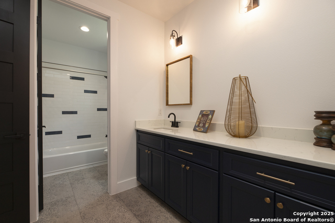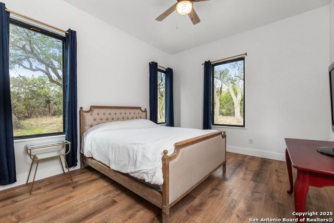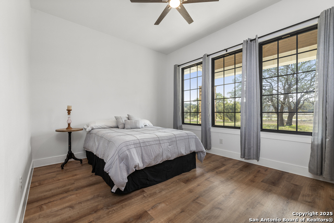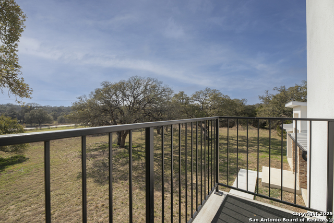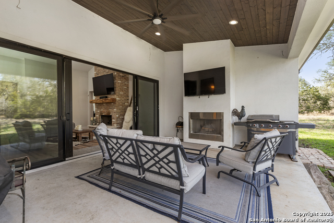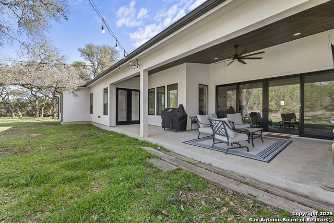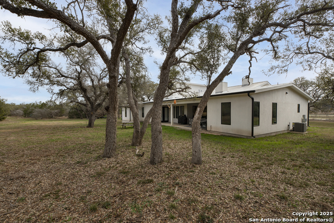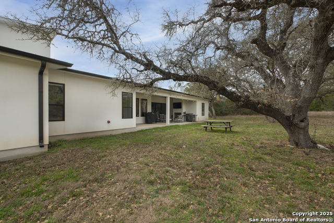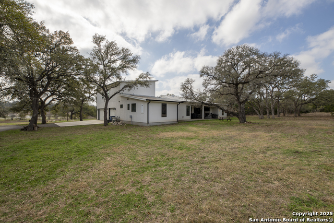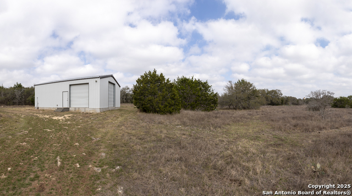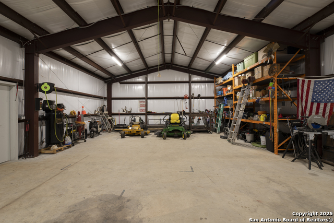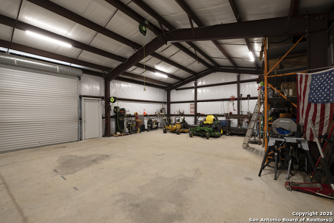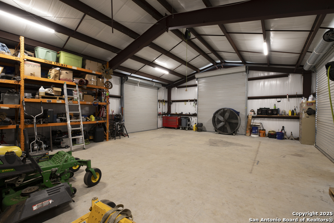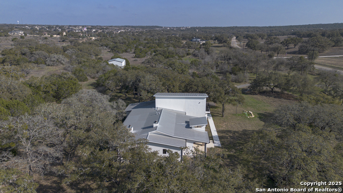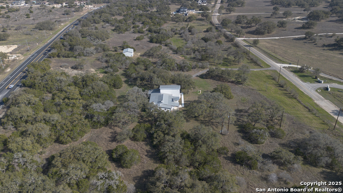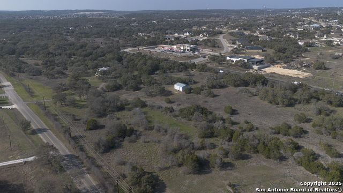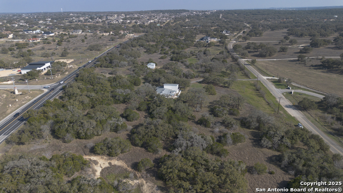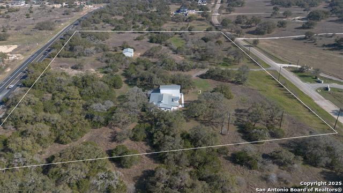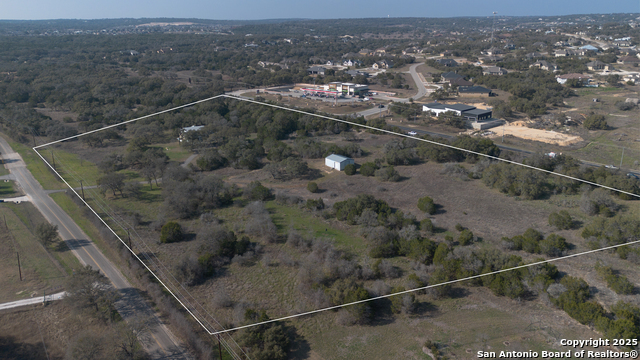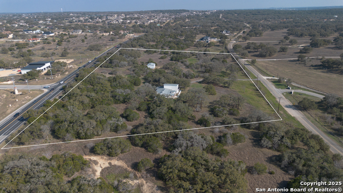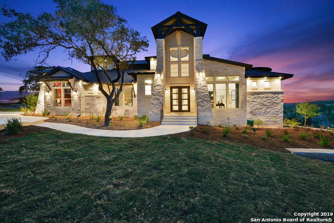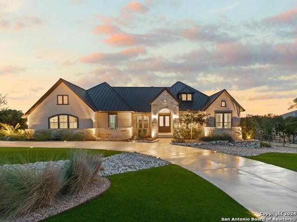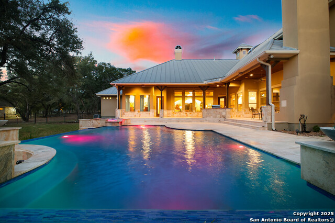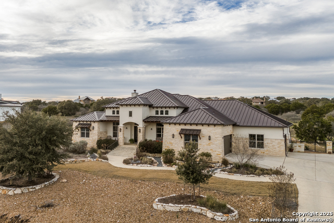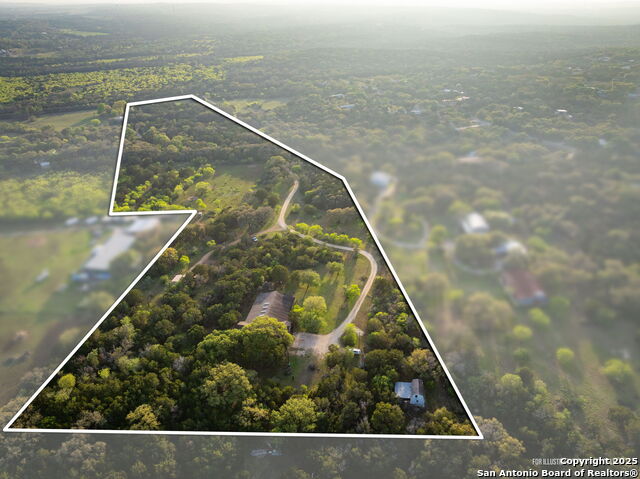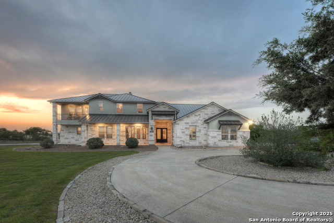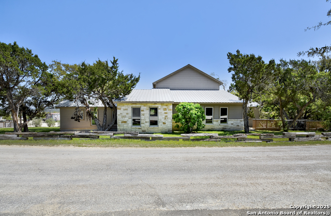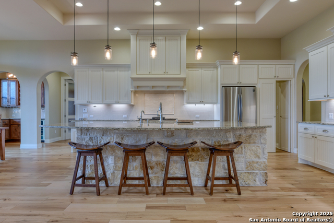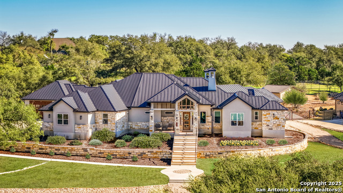1456 Herbelin Rd, New Braunfels, TX 78132
Property Photos
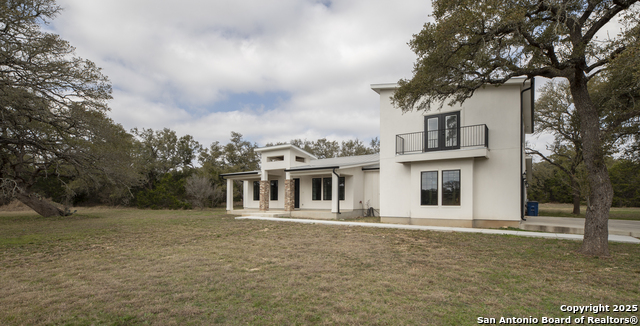
Would you like to sell your home before you purchase this one?
Priced at Only: $1,499,000
For more Information Call:
Address: 1456 Herbelin Rd, New Braunfels, TX 78132
Property Location and Similar Properties
- MLS#: 1842371 ( Single Residential )
- Street Address: 1456 Herbelin Rd
- Viewed: 248
- Price: $1,499,000
- Price sqft: $402
- Waterfront: No
- Year Built: 2021
- Bldg sqft: 3728
- Bedrooms: 3
- Total Baths: 3
- Full Baths: 3
- Garage / Parking Spaces: 3
- Days On Market: 216
- Additional Information
- County: COMAL
- City: New Braunfels
- Zipcode: 78132
- Subdivision: Vintage Oaks At The Vineyard
- District: Comal
- Elementary School: Garden Ridge
- Middle School: Danville
- High School: Davenport
- Provided by: Option One Real Estate
- Contact: Kelly Kolodziej
- (210) 378-9836

- DMCA Notice
-
DescriptionLive the Ranchita Dream in the Heart of the Hill Country Nestled on 10.55 serene acres with no other homes in sight, this one of a kind 3 bedroom, 3 bathroom custom home offers the ultimate Hill Country lifestyle secluded, scenic, and still connected to everything you love. Built in 2021 and located just minutes from the Guadalupe River, Canyon Lake, and the charm of downtown New Braunfels, this 3,728 sq. ft. retreat pairs modern luxury with peaceful country living. From the moment you arrive, you'll feel the tranquility of wide open space, mature oak trees, and sweeping views. Whether you're hosting yoga classes in the expansive upstairs loft, throwing movie nights with friends, or entertaining guests in the open concept kitchen and living area, every inch of this home was made for relaxed, elevated living. Natural gas (no propane), a large workshop for your hobbies or home business, and luxury vinyl plank flooring throughout bring both comfort and functionality to everyday life. The primary suite is a true sanctuary, featuring a uniquely designed bathroom with double vanities, two toilets, dual entry shower, and tons of natural light. With multiple entertaining areas and room to roam both inside and out, this home is a place to breathe deeply and live freely. And when you want connection and community, the amenities of Vintage Oaks are second to none. Enjoy five miles of hiking trails, a Tuscan style clubhouse, Olympic sized pool with lazy river, 7,800 sq. ft. fitness center, sports courts, playgrounds, and more all under a canopy of ancient oak trees. Additional highlights: Pre qualification or proof of funds required for showing House is Not located in a flood zone no flood insurance required High speed fiber internet available Close to river floats, lake days, and live music in New BraunfelsWhether you're planting roots or seeking a peaceful escape, this is where your ranchita lifestyle begins. Private showings by appointment only schedule yours today!
Payment Calculator
- Principal & Interest -
- Property Tax $
- Home Insurance $
- HOA Fees $
- Monthly -
Features
Building and Construction
- Builder Name: Unknown
- Construction: Pre-Owned
- Exterior Features: Brick, Stucco
- Floor: Ceramic Tile, Laminate
- Foundation: Slab
- Kitchen Length: 14
- Other Structures: Workshop
- Roof: Metal
- Source Sqft: Appsl Dist
Land Information
- Lot Description: County VIew, 5 - 14 Acres, Wooded, Mature Trees (ext feat), Secluded, Gently Rolling
- Lot Improvements: Street Paved
School Information
- Elementary School: Garden Ridge
- High School: Davenport
- Middle School: Danville Middle School
- School District: Comal
Garage and Parking
- Garage Parking: Three Car Garage, Attached, Side Entry
Eco-Communities
- Water/Sewer: Private Well, Septic
Utilities
- Air Conditioning: One Central
- Fireplace: Two, Living Room, Other
- Heating Fuel: Natural Gas
- Heating: Central
- Num Of Stories: 1.5
- Recent Rehab: No
- Window Coverings: Some Remain
Amenities
- Neighborhood Amenities: Pool, Tennis, Clubhouse, Park/Playground, Jogging Trails, Sports Court, Bike Trails, BBQ/Grill, Volleyball Court, Other - See Remarks
Finance and Tax Information
- Days On Market: 144
- Home Owners Association Fee: 720
- Home Owners Association Frequency: Annually
- Home Owners Association Mandatory: Mandatory
- Home Owners Association Name: VINTAGE OAKS POA
- Total Tax: 15378.22
Other Features
- Contract: Exclusive Right To Sell
- Instdir: From IH 35 N, Take Loop 337 (Hwy 46 W), Turn Left on Herbelin Rd, Home will be on the Right.
- Interior Features: One Living Area, Separate Dining Room, Eat-In Kitchen, Island Kitchen, Breakfast Bar, Walk-In Pantry, Study/Library, Shop, Loft, Utility Room Inside, High Ceilings, Open Floor Plan, All Bedrooms Downstairs, Laundry Main Level, Laundry Room, Walk in Closets
- Legal Desc Lot: 1048
- Legal Description: VINTAGE OAKS AT THE VINEYARD 7, LOT 1048
- Miscellaneous: No City Tax
- Occupancy: Owner
- Ph To Show: 210-222-2227
- Possession: Closing/Funding
- Style: One Story
- Views: 248
Owner Information
- Owner Lrealreb: No
Similar Properties
Nearby Subdivisions
"out/hays"
A- 94 Sur-396 Comal Co School
A-530 Sur-277 J Stark
A-635 Sur-274 C Vaca, Acres 6.
A530 Sur277 J Stark
Bluffs On The Guadalupe
Briar Meadows
Canyon Ranch Estates
Champions Village
Champions Village 5
Comal Country Estates
Comal Country Estates Area
Copper Ridge
Copper Ridge Add
Copper Ridge Ph I
Country Hills
Crossings At Havenwood The 1
Crossings Havenwood Un 3
Del Webb Veramendi
Doehne Oaks
Durst Ranch
Durst Ranch 3
Durst Ranch 4
Eden Ranch
Eden Ranch 1
Elm Creek
Enclave At Westpointe Village
Estates At Stone Crossing
Gardens Of Hunters Creek
Gatehouse
Gruene Haven
Gruene River
Gruenefield
Gruenefield Un 3
Havenwood
Havenwood At Hunters Crossing
Havenwood Hunters Crossing 2
Havenwood Hunters Crossing 3
Havenwood Hunters Crossing 4
Heritage Oaks
Heritage Park
High Chaparral
Homestead Oaks
Hueco Springs Ranches
Hunters Creek
Inland Estates
Jdj Ranch
John Newcombe Estate
Lark Canyon
Lewis Ranch
Lost Canyon
Luehlfing
Magnolia Spgs 1
Magnolia Spgs 2
Magnolia Spgs 8
Magnolia Springs
Manor Creek
Meadows Of Morningside
Meadows Of Morningside 6
Meyer Ranch
Meyer Ranch 50s
Mission Hills Ranch
Mission Hills Ranch 5
Mission Valley Estates
Morningside
Morningside Trails
Morningside Trails 3a
Morningstar
Morningstar - Comal
Morningstar-comal
N/a
Naked Indian
Newcombe Ranch Estates
Newcombe Tennis Ranch
Newcombe Tennis Ranch 4
Newcombe Tennis Ranch Unit 1
Not In Defined Subdivision
Oak Hill Estates
Oak Run
Oak Run 13
Oak Valley Estate
Oak Valley Estates
Out/guadalupe Co.
Oxbow On The Guadalupe
Pfeuffer & Odiome Sub
Pinnacle The
Preiss Heights
Preserve At Elm Creek
Preserve Of Mission Valley
River Chase
River Chase 6
River Chase 7
River Chase 8
River Chase 9
River Cliff Estates
River Oaks
River Place At Gruene
Rockwall Ranch
Rolling Acres
Rolling Oaks
Royal Forest Comal
Royal Forrest
Sattler Estates
Sattler Village 6
Schoenthal Ranch
Schuetz Tracts
Settlement At Gruene
Shadow Hills
Steelwood Trails
Summit
Summit Ph 1
T Bar M Ranch Estates I
Texas Country Estates
The Bluffs On The Guadalupe
The Grove
The Grove At Vintage Oaks
The Grove Vintage Oaks
The Groves At Vintage Oaks
The Groves At Vintage Oaks, Vi
The Pinnacle
The Preserve At Elm Creek
The Preserve Of Mission Valley
The Summit
Veramendi
Villas At Manor Creek
Villas At Monor Creek
Vintage Oaks
Vintage Oaks - East Ranch
Vintage Oaks - The Grove
Vintage Oaks @ The Vineyard 5
Vintage Oaks At The Grove
Vintage Oaks At The Vineyard
Vintage Oaks At The Vineyard 1
Vintage Oaks At The Vineyard 6
Vintage Oaks At The Vineyard 9
Vintage Oaks The Vineyard
Vintage Oaks The Vineyard 1
Vintage Oaks The Vineyard 4
Vintage Oaksthe Vineyard Un 1
Vista Alta Del Veramendi
Vista Alta Del Veramendi Ph 2
Waggener Ranch
Waggener Ranch 3
Waggener Ranch Comal
Waldsanger

- Antonio Ramirez
- Premier Realty Group
- Mobile: 210.557.7546
- Mobile: 210.557.7546
- tonyramirezrealtorsa@gmail.com



