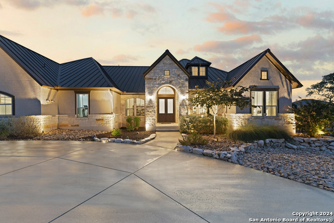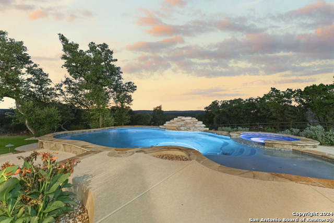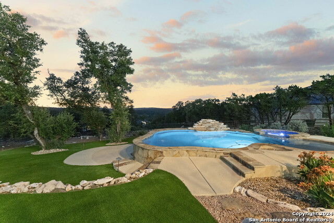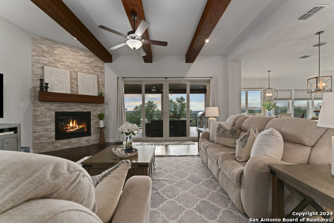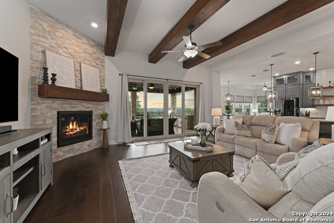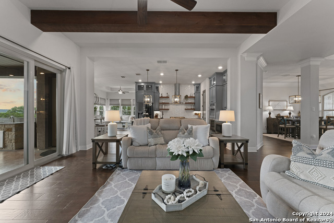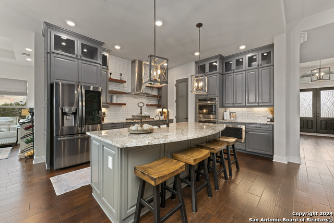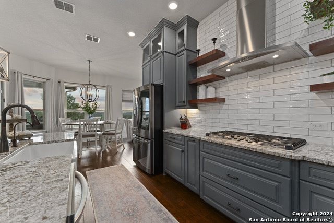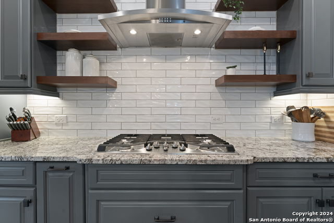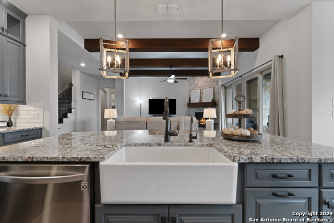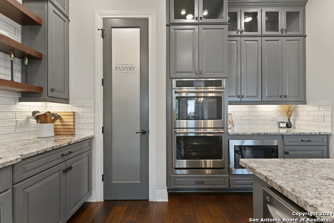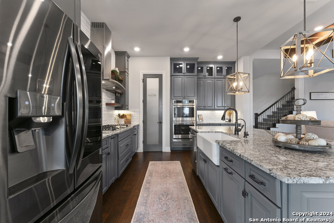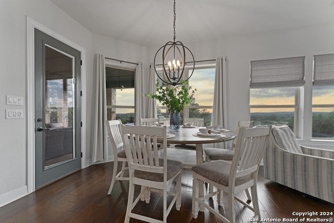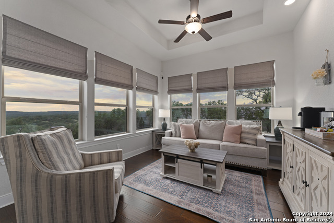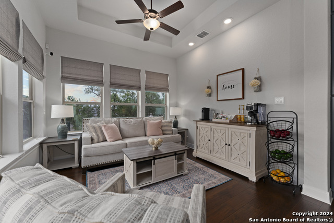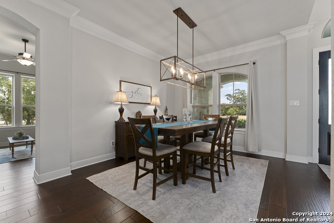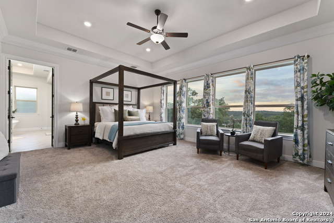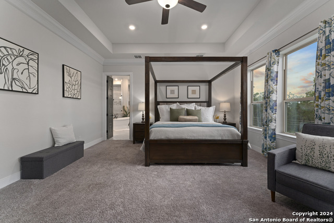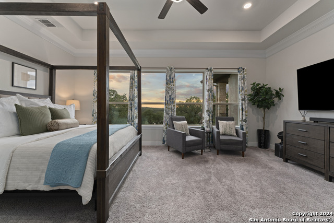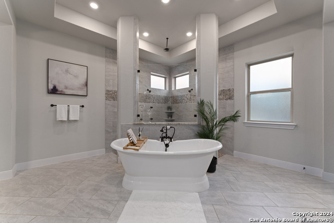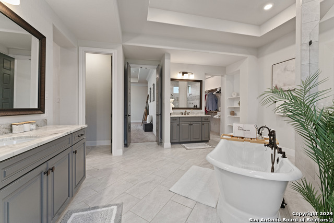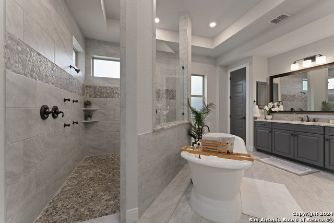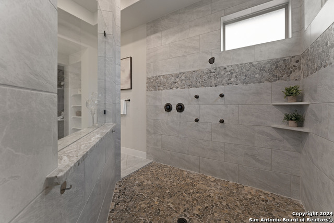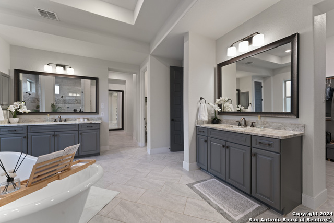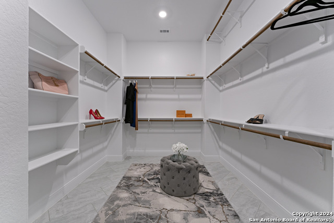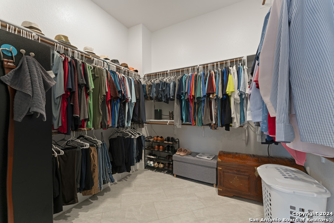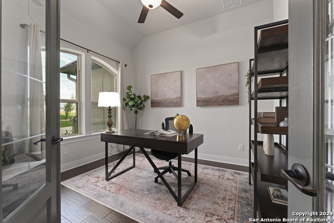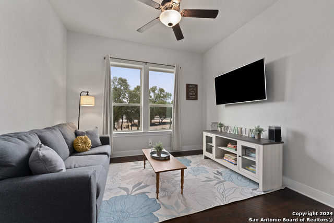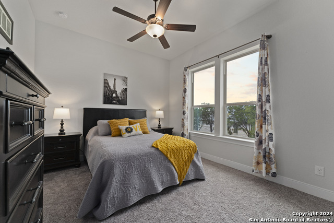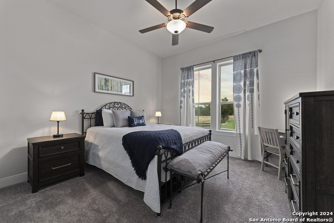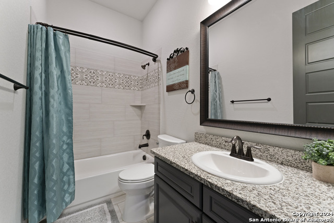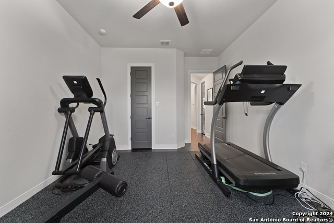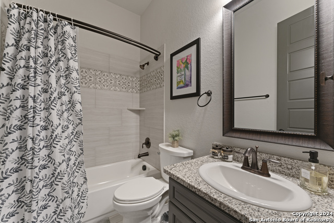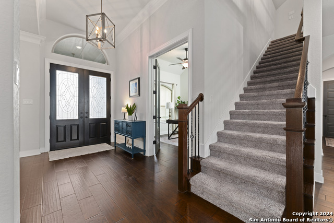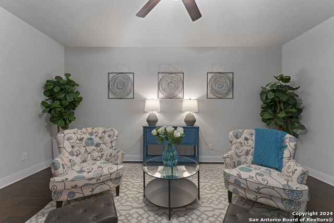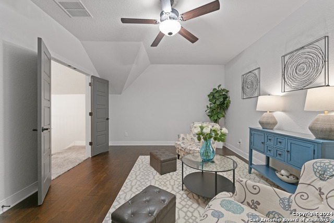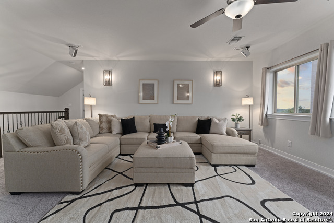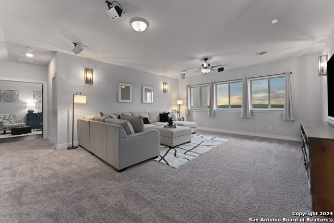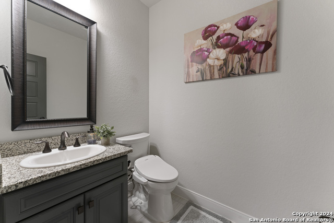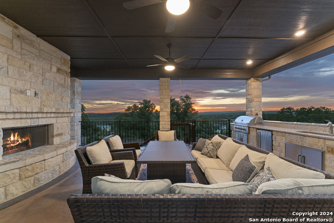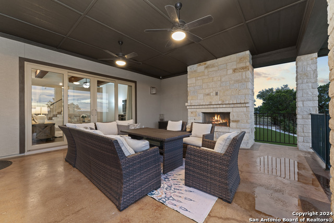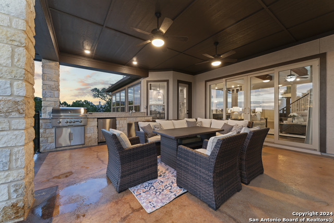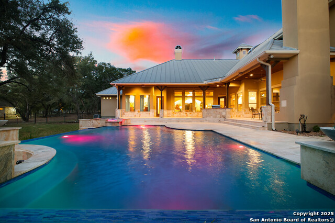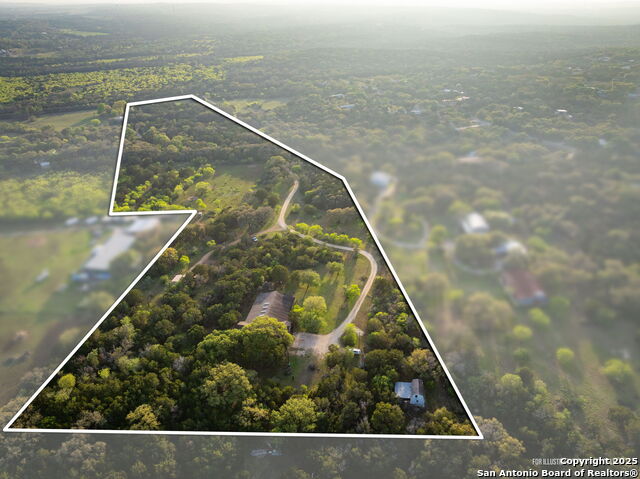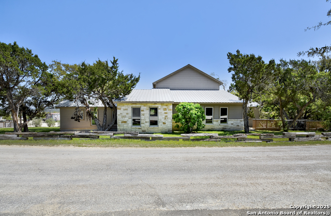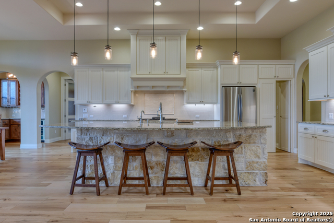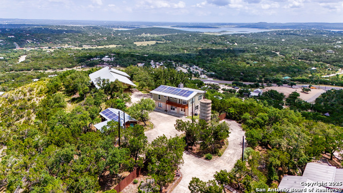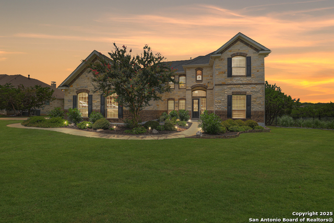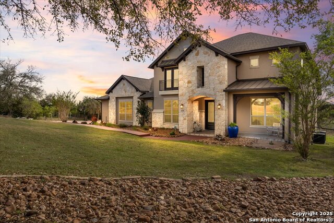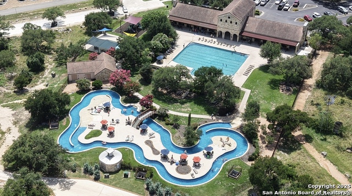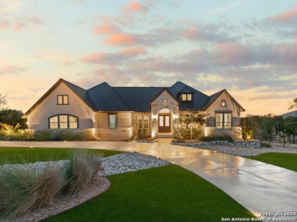632 Carson Rdg, New Braunfels, TX 78132
Property Photos
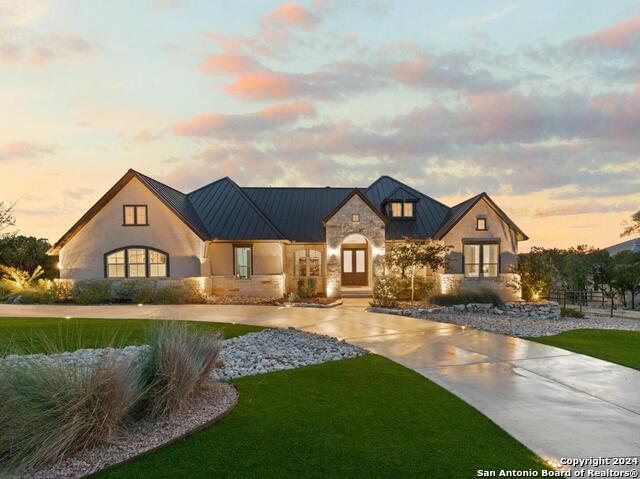
Would you like to sell your home before you purchase this one?
Priced at Only: $1,415,000
For more Information Call:
Address: 632 Carson Rdg, New Braunfels, TX 78132
Property Location and Similar Properties
- MLS#: 1833026 ( Single Residential )
- Street Address: 632 Carson Rdg
- Viewed: 282
- Price: $1,415,000
- Price sqft: $327
- Waterfront: No
- Year Built: 2020
- Bldg sqft: 4331
- Bedrooms: 4
- Total Baths: 4
- Full Baths: 3
- 1/2 Baths: 1
- Garage / Parking Spaces: 3
- Days On Market: 246
- Additional Information
- County: COMAL
- City: New Braunfels
- Zipcode: 78132
- Subdivision: Copper Ridge
- District: New Braunfels
- Elementary School: Veramendi
- Middle School: Oak Run
- High School: New Braunfel
- Provided by: BHHS Don Johnson Realtors - SA
- Contact: Jason Gutierrez
- (210) 897-6859

- DMCA Notice
-
DescriptionA Luxury Hill Country Masterpiece tucked inside the exclusive gates of Copper Ridge, New Braunfels' premier luxury community. Perfectly positioned on a private 1.1 acre cul de sac lot, this breathtaking estate blends timeless elegance with everyday comfort, offering unrivaled panoramic views and a backyard resort style oasis. From the moment you enter, you're drawn to the expansive hilltop scenery and refined architectural details Savannah Hickory hardwood flooring, hand selected accent tile, soaring ceilings with wood beams, and a floorplan designed to impress and embrace. The chef's kitchen is pure luxury, featuring Diamond Bianco granite countertops, double stacked custom cabinetry with glass front accents, a 36" Cafe gas cooktop, double ovens, and an Italian white apron sink. Whether you're hosting a lavish dinner party or enjoying a quiet evening at home, this space effortlessly combines functionality and style. The main level includes four serene bedrooms, a light filled sunroom, a dedicated study, and a flexible bonus room thoughtfully laid out to offer both privacy and connection. The upstairs level is reserved for a private casita style retreat, complete with a game room wired for surround sound, media room, office, and half bath. With no bedrooms on the second floor, it's the ideal space for multigenerational living, a guest retreat, or a quiet creative escape.The primary suite is a sanctuary unto itself, offering sweeping views and a spa worthy bathroom with a 71" cast iron soaking tub, a rain shower with body sprayers, and dual designer closets that provide both space and sophistication. Step outside to discover your own personal paradise. A heated pool and spa with a cascading waterfall grotto invite you to unwind, while the large covered patio with a stone fireplace creates the perfect setting for year round entertaining. The outdoor kitchen is fully equipped with premium stainless appliances, granite countertops, and a deep single bowl sink. Professionally designed landscaping incorporates native Texas rock, lush greenery, and premium artificial turf for a manicured look with minimal maintenance. This home is as smart as it is stunning, with energy efficient solar panels, a painted standing seam metal roof, a grand circular drive, and a 3 car garage. The backyard is enclosed with 535 linear feet of sleek steel fencing, overlooking scenic ranch land. Two tankless water heaters, a whole house water filtration system, and a water softener complete the list of thoughtful upgrades. Located just 10 miles from historic downtown New Braunfels and under 35 miles to the San Antonio International Airport, you'll enjoy both convenience and tranquility. Copper Ridge offers 24 hour manned gate security and upscale community amenities, ensuring peace of mind and a sense of belonging.A VA assumable loan at 2.75% and $20,000 in buyer incentives for closing costs or rate buy down make this an extraordinary opportunity. This isn't just a home. It's a lifestyle rarely found, and impossible to forget.
Payment Calculator
- Principal & Interest -
- Property Tax $
- Home Insurance $
- HOA Fees $
- Monthly -
Features
Building and Construction
- Builder Name: DAVID WEEKLEY
- Construction: Pre-Owned
- Exterior Features: Brick, Stone/Rock
- Floor: Carpeting, Ceramic Tile, Wood
- Foundation: Slab
- Kitchen Length: 12
- Other Structures: None
- Roof: Metal
- Source Sqft: Appraiser
Land Information
- Lot Description: Cul-de-Sac/Dead End, Bluff View, County VIew, 1 - 2 Acres, Mature Trees (ext feat), Xeriscaped
- Lot Dimensions: 113 X 374
- Lot Improvements: Street Paved, Curbs
School Information
- Elementary School: Veramendi
- High School: New Braunfel
- Middle School: Oak Run
- School District: New Braunfels
Garage and Parking
- Garage Parking: Three Car Garage
Eco-Communities
- Energy Efficiency: Tankless Water Heater, 16+ SEER AC, Programmable Thermostat, 12"+ Attic Insulation, Double Pane Windows, Energy Star Appliances, Low E Windows, Ceiling Fans
- Green Certifications: Energy Star Certified
- Green Features: Drought Tolerant Plants, Low Flow Commode, Low Flow Fixture, Mechanical Fresh Air, Solar Panels
- Water/Sewer: Water System, Septic
Utilities
- Air Conditioning: One Central
- Fireplace: Two, Living Room, Wood Burning, Gas
- Heating Fuel: Propane Owned
- Heating: Central
- Recent Rehab: No
- Utility Supplier Elec: NBU
- Utility Supplier Gas: PROPANE
- Utility Supplier Grbge: BEST WASTE
- Utility Supplier Sewer: SEPTIC
- Utility Supplier Water: NBU
- Window Coverings: All Remain
Amenities
- Neighborhood Amenities: Pool, Tennis, Golf Course, Clubhouse, Park/Playground, Jogging Trails
Finance and Tax Information
- Days On Market: 222
- Home Owners Association Fee: 1171
- Home Owners Association Frequency: Annually
- Home Owners Association Mandatory: Mandatory
- Home Owners Association Name: COPPER RIDGE POA
- Total Tax: 13338
Rental Information
- Currently Being Leased: No
Other Features
- Contract: Exclusive Right To Sell
- Instdir: On Highway 46, turn into The Copper Ridge subdivision. Upon access, head straight and turn right onto Keller Ridge. Left on Coppercrest. Right on Verden Ridge and then left on Carson Ridge.
- Interior Features: Three Living Area, Separate Dining Room, Eat-In Kitchen, Two Eating Areas, Island Kitchen, Walk-In Pantry, Study/Library, Game Room, Media Room, Utility Room Inside, High Ceilings, Open Floor Plan, Cable TV Available, High Speed Internet, All Bedrooms Downstairs, Laundry Main Level, Laundry Room, Walk in Closets
- Legal Desc Lot: 21
- Legal Description: COPPER RIDGE ADDITION NORTH PHASE, BLOCK M, LOT 21
- Miscellaneous: Builder 10-Year Warranty, No City Tax
- Occupancy: Owner
- Ph To Show: 2102222227
- Possession: Closing/Funding
- Style: One Story
- Views: 282
Owner Information
- Owner Lrealreb: No
Similar Properties
Nearby Subdivisions
"out/hays"
A- 94 Sur-396 Comal Co School
A-530 Sur-277 J Stark
A-635 Sur-274 C Vaca, Acres 6.
A530 Sur277 J Stark
Bluffs On The Guadalupe
Briar Meadows
Canyon Creek Preserve
Canyon Ranch Estates
Champions Village
Champions Village 5
Comal Country Estates
Comal Country Estates Area
Copper Ridge
Copper Ridge Add
Copper Ridge Ph I
Country Hills
Crossings At Havenwood The 1
Crossings Havenwood Un 3
Del Webb Veramendi
Doehne Oaks
Durst Ranch
Durst Ranch 3
Durst Ranch 4
Eden Ranch
Eden Ranch 1
Elm Creek
Enclave At Westpointe Village
Estates At Stone Crossing
Estates At Stone Crossing Phas
Gardens Of Hunters Creek
Gatehouse
Gruene Haven
Gruene River
Gruenefield
Gruenefield Un 3
Havenwood
Havenwood At Hunters Crossing
Havenwood Hunters Crossing 2
Havenwood Hunters Crossing 3
Heritage Oaks
Heritage Park
High Chaparral
Homestead
Hueco Springs Ranches
Hunters Creek
Inland Estates
Jdj Ranch
John Newcombe Estate
Lark Canyon
Lewis Ranch
Lost Canyon
Luehlfing
Magnolia Spgs 1
Magnolia Spgs 2
Magnolia Spgs 8
Magnolia Springs
Manor Creek
Meadows Of Morningside
Meadows Of Morningside 6
Meyer Ranch
Meyer Ranch 50s
Mission Hills Ranch
Mission Hills Ranch 5
Mission Valley Estates
Morningside
Morningside Trails
Morningside Trails 3a
Morningside Trails Un 3a
Morningstar
Morningstar - Comal
Morningstar-comal
N/a
Naked Indian
Newcombe Ranch Estates
Newcombe Tennis Ranch
Newcombe Tennis Ranch 4
Newcombe Tennis Ranch Unit 1
Not In Defined Subdivision
Oak Grove
Oak Hill Estates
Oak Run
Oak Run 12
Oak Run 13
Oak Valley Estate
Oak Valley Estates
Out/guadalupe Co.
Oxbow On The Guadalupe
Pinnacle The
Preiss Heights
Preserve At Elm Creek
Preserve Of Mission Valley
River Chase
River Chase 6
River Chase 7
River Chase 8
River Chase 9
River Cliff Estates
River Oaks
River Place At Gruene
Riverforest
Rockwall Ranch
Rolling Acres
Rolling Oaks
Royal Forest Comal
Royal Forrest
Sattler Estates
Sattler Village 6
Schoenthal Ranch
Schuetz Tracts
Settlement At Gruene
Shadow Hills
Steelwood Trails
Summit
Summit Ph 1
T Bar M Ranch Estates I
Texas Country Estates
The Bluffs On The Guadalupe
The Grove
The Grove At Vintage Oaks
The Grove Vintage Oaks
The Groves At Vintage Oaks
The Groves At Vintage Oaks, Vi
The Pinnacle
The Preserve At Elm Creek
The Preserve Of Mission Valley
The Summit
Veramendi
Villas At Manor Creek
Villas At Monor Creek
Vintage Oaks
Vintage Oaks - East Ranch
Vintage Oaks - The Grove
Vintage Oaks @ The Vineyard 5
Vintage Oaks At The Grove
Vintage Oaks At The Vineyard
Vintage Oaks At The Vineyard 1
Vintage Oaks At The Vineyard 6
Vintage Oaks At The Vineyard 9
Vintage Oaks The Vineyard
Vintage Oaks The Vineyard 1
Vintage Oaks The Vineyard 4
Vintage Oaksthe Vineyard Un 1
Vista Alta Del Veramendi
Vista Alta Del Veramendi Ph 2
Waggener Ranch
Waggener Ranch 3
Waggener Ranch Comal
Waldsanger

- Antonio Ramirez
- Premier Realty Group
- Mobile: 210.557.7546
- Mobile: 210.557.7546
- tonyramirezrealtorsa@gmail.com



