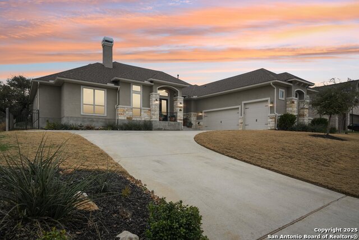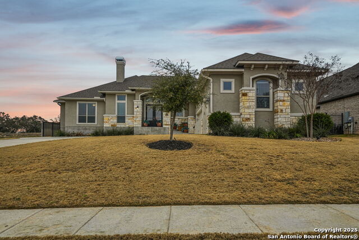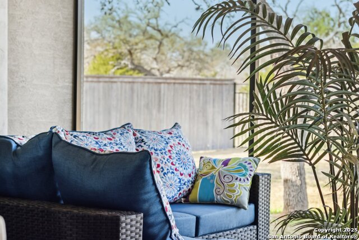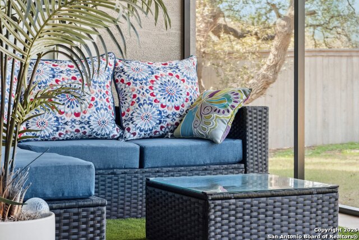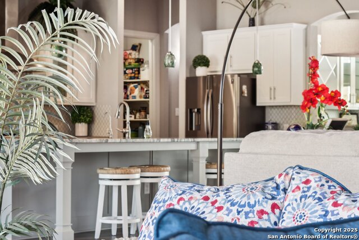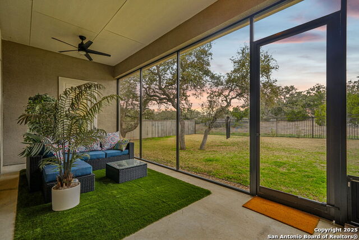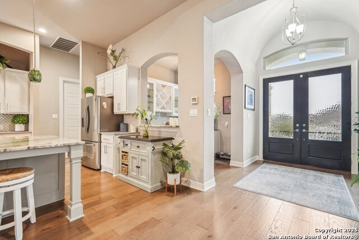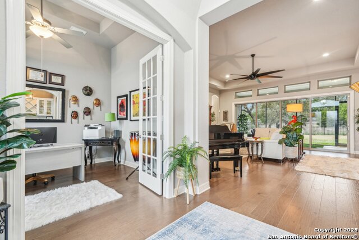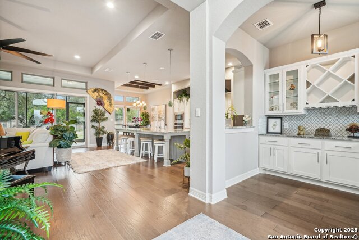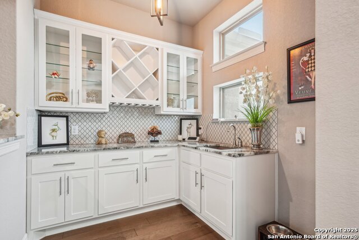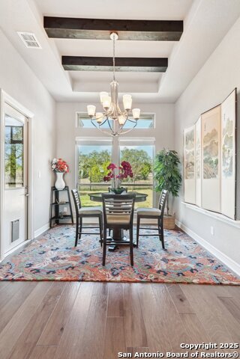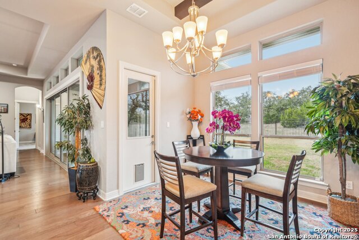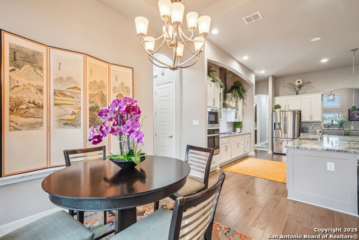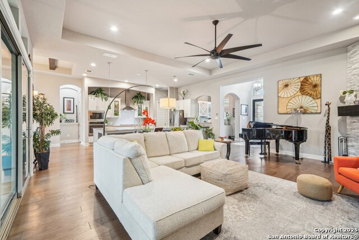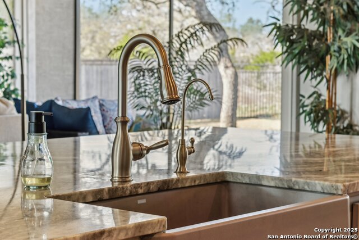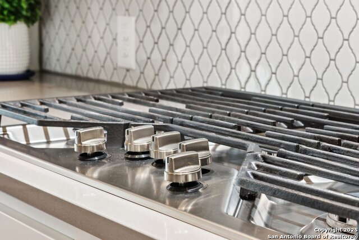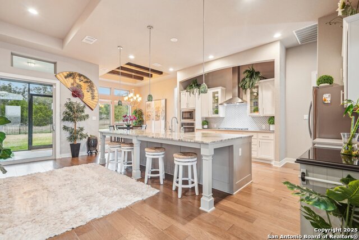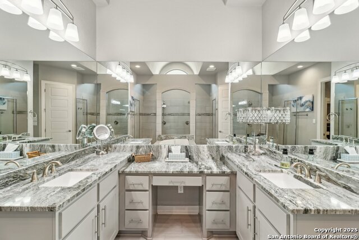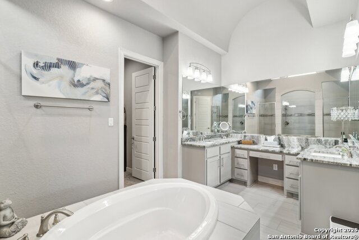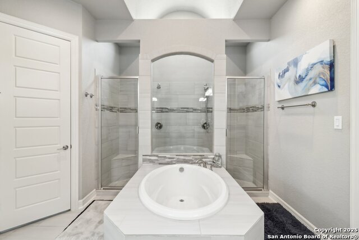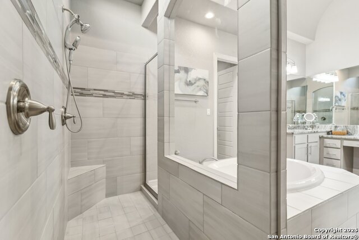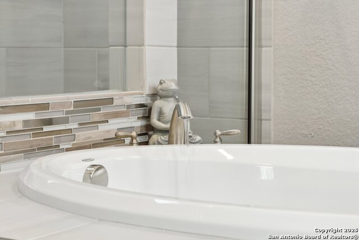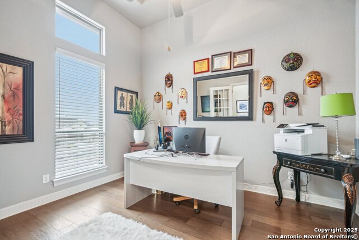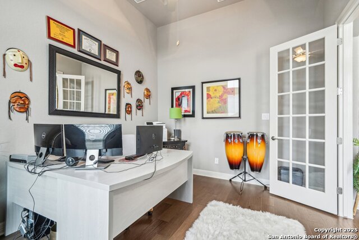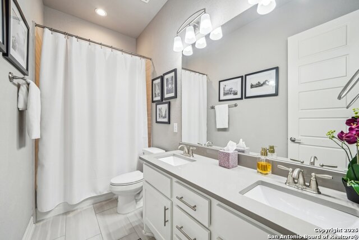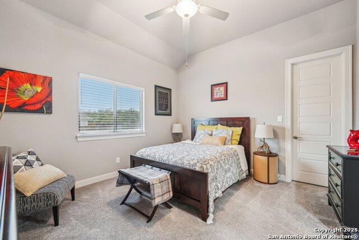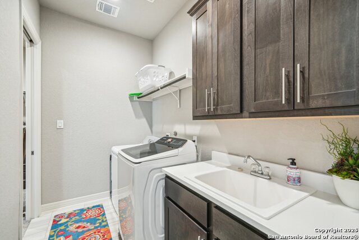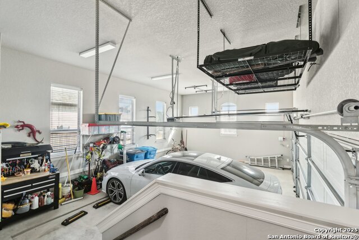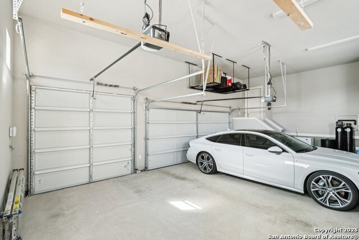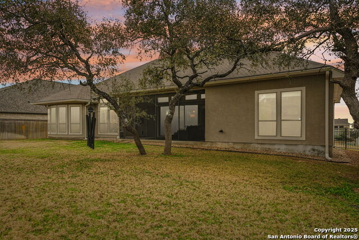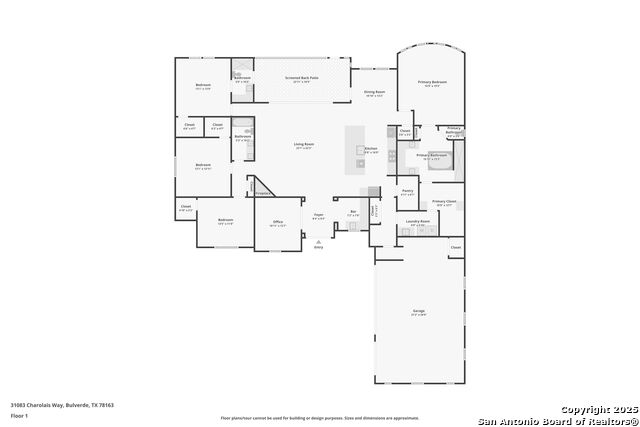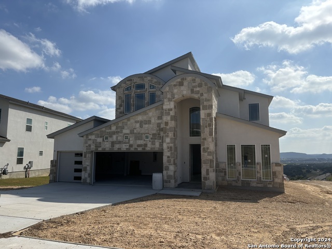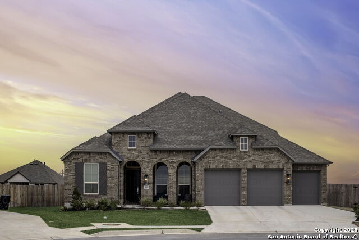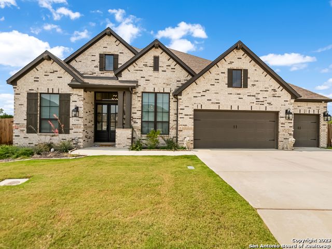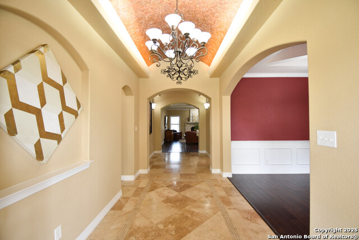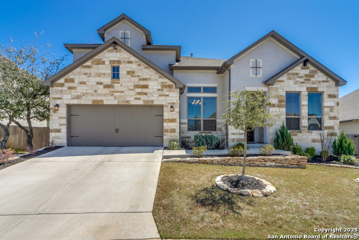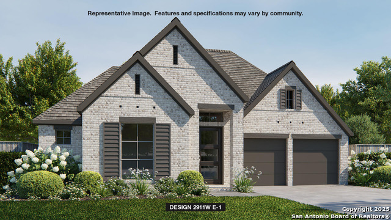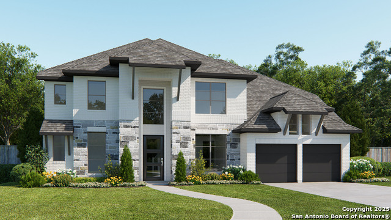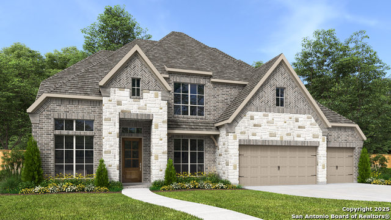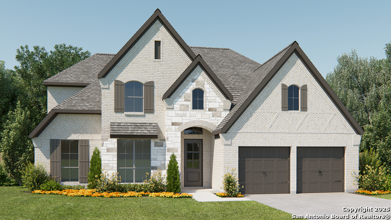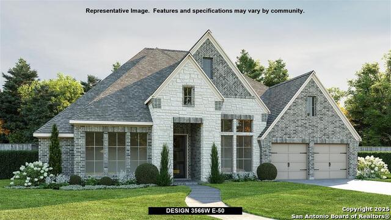31083 Charolais Way, Bulverde, TX 78163
Property Photos
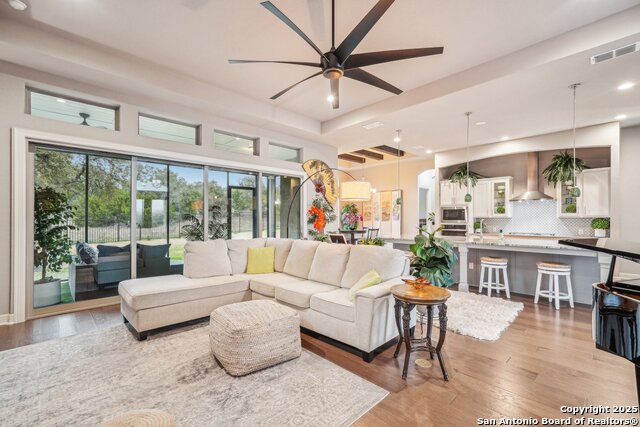
Would you like to sell your home before you purchase this one?
Priced at Only: $749,990
For more Information Call:
Address: 31083 Charolais Way, Bulverde, TX 78163
Property Location and Similar Properties
- MLS#: 1842245 ( Single Residential )
- Street Address: 31083 Charolais Way
- Viewed: 113
- Price: $749,990
- Price sqft: $258
- Waterfront: No
- Year Built: 2020
- Bldg sqft: 2904
- Bedrooms: 4
- Total Baths: 3
- Full Baths: 3
- Garage / Parking Spaces: 3
- Days On Market: 200
- Additional Information
- County: COMAL
- City: Bulverde
- Zipcode: 78163
- Subdivision: Johnson Ranch
- District: Comal
- Elementary School: Johnson Ranch
- Middle School: Smiton Valley
- High School: Smiton Valley
- Provided by: eXp Realty
- Contact: Annie Molnar
- (714) 296-1100

- DMCA Notice
-
DescriptionSeller motivated!! Price reduced to sell, bring all offers!! So many builder upgrades plus a kohler whole home generator worth over $35,000! Enjoy the good life in your texas hill country dream home! This exquisite custom built residence offers the perfect blend of elegance, luxury, comfort, and functionality in johnson ranch. Featuring 4 spacious bedrooms, large office/study and 3 luxurious bathrooms, this home is thoughtfully designed with high end finishes and attention to detail. The primary suite is your own private retreat with high end granite, complete with a spa like en suite bathroom featuring a walk through shower with dual shower heads for that ultimate relaxation. One of the best features is the laundry room, which is right next to the closet making it easy to get your clothes hung up of folded right from the dryer. One of the guest bedrooms includes, its own private bathroom with upgraded granite and direct patio access, perfect for guests or multigenerational living. This bath can also be used if ever you decide to put a pool in the spacious backyard. Another guest bathroom boasts double vanities for added convenience for when guests are visiting. The open concept living area is the heart of the home, highlighted by a stunning builder upgraded 16 foot panoramic sliding glass door bringing you that outdoor living indoors and expanding your entertainment space. The screened in patio perfect for bbq dinners without the bugs! The kitchen has a large island with plenty of room for seating and upgraded countertop. This seamless flow makes it ideal for entertaining or simply enjoying the peaceful hill country evenings. The huge backyard is large enough to add your own private swimming to cool off on those hot summer days or add a spa to the enlarged patio, the possibilities are endless. Additional features include: 3 car garage, with 2 standard spaces plus an oversized door for your rv. Water softener system for enhanced comfort, this home has was built with high end luxury finishes throughout. No need to worry about power outages, as this home has a kohler generator with automatic start for when the power goes out. Furniture is negotiable making your new home move in ready to start enjoying the good life. With a beautiful greenbelt in the back, you have added privacy and serenity to sit and relax with total privacy or enjoy the space for a pool, kids playset, or a garden. This home isn't just a place to live it's a lifestyle. The community amenities has a lot to offer too, from a clubhouse with a swimming pool, jogging trails, sports court, bbq/grill, basketball court and controlled access for that added security. Let's schedule your showing today as the seller is ready to move on to their next adventure!
Payment Calculator
- Principal & Interest -
- Property Tax $
- Home Insurance $
- HOA Fees $
- Monthly -
Features
Building and Construction
- Builder Name: Whitestone Homes
- Construction: Pre-Owned
- Exterior Features: Stone/Rock, Stucco
- Floor: Carpeting, Laminate
- Foundation: Slab
- Kitchen Length: 10
- Roof: Wood Shingle/Shake
- Source Sqft: Appsl Dist
Land Information
- Lot Description: On Greenbelt, Bluff View, 1/4 - 1/2 Acre, Level
- Lot Improvements: Street Paved, Curbs, Sidewalks, Streetlights, City Street, Interstate Hwy - 1 Mile or less
School Information
- Elementary School: Johnson Ranch
- High School: Smithson Valley
- Middle School: Smithson Valley
- School District: Comal
Garage and Parking
- Garage Parking: Three Car Garage, Attached, Oversized
Eco-Communities
- Water/Sewer: Water System
Utilities
- Air Conditioning: One Central
- Fireplace: One, Living Room, Wood Burning, Gas, Glass/Enclosed Screen
- Heating Fuel: Electric
- Heating: Central
- Recent Rehab: No
- Window Coverings: All Remain
Amenities
- Neighborhood Amenities: Controlled Access, Pool, Clubhouse, Park/Playground, Jogging Trails, Sports Court, Bike Trails, BBQ/Grill, Basketball Court
Finance and Tax Information
- Days On Market: 174
- Home Owners Association Fee: 225
- Home Owners Association Frequency: Quarterly
- Home Owners Association Mandatory: Mandatory
- Home Owners Association Name: JOHNSON RANCH HOA
- Total Tax: 14912.52
Other Features
- Contract: Exclusive Right To Sell
- Instdir: From the 1604 take the 281 North to Johnson City, turn right on Johnson Way, left on Fox Trot Trail, and left onto Charolais Way
- Interior Features: One Living Area, Liv/Din Combo, Eat-In Kitchen, Auxillary Kitchen, Island Kitchen, Breakfast Bar, Walk-In Pantry, Study/Library, Utility Room Inside, 1st Floor Lvl/No Steps, High Ceilings, Open Floor Plan, Cable TV Available, High Speed Internet, Laundry in Closet, Laundry Main Level, Laundry Room, Walk in Closets
- Legal Desc Lot: 28
- Legal Description: JOHNSON RANCH 3 PHASE 2, BLOCK A, LOT 28
- Occupancy: Owner
- Ph To Show: 2102222227
- Possession: Closing/Funding
- Style: One Story, Texas Hill Country
- Views: 113
Owner Information
- Owner Lrealreb: No
Similar Properties
Nearby Subdivisions
4 S Ranch
Acacia Ranch
Beck Ranch
Belle Oaks
Belle Oaks Ranch
Belle Oaks Ranch Phase 1
Belle Oaks Ranch Phase Ii
Bulverde
Bulverde Estates
Bulverde Hills
Bulverde Oaks
Bulverde Ranch Unrecorded
Canyon View Acres
Centennial Ridge
Comal Trace
Copper Canyon
Edgebrook
Edgewood
Glenwood
Hidden Oaks
Hidden Trails
Hybrid Ranches
Johnson Ranch
Johnson Ranch - Comal
Johnson Ranch 2
Karen Estates
Lomas Escondidas
Lomas Escondidas 5
Lomas Escondidas Sub Un 5
Monteola
N/a
Not In Defined Subdivision
Oak Cliff Acres
Oak Village
Oak Village North
Park Village Sub Un 5
Rim Rock Ranch
Rim Rock Ranch 2
Saddleridge
Shepherds Ranch
Spring Oaks Estates
Stonefield
Stoney Creek
Stoney Ridge
The Highlands
Twin Creek
Twin Creeks
Velasco
Ventana
Ventana - 60'

- Antonio Ramirez
- Premier Realty Group
- Mobile: 210.557.7546
- Mobile: 210.557.7546
- tonyramirezrealtorsa@gmail.com



