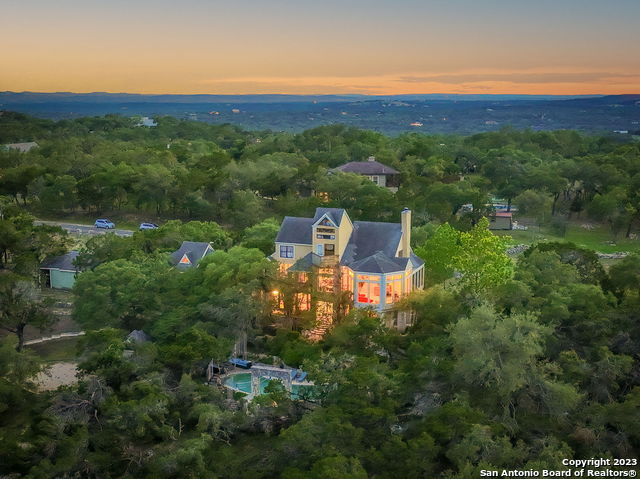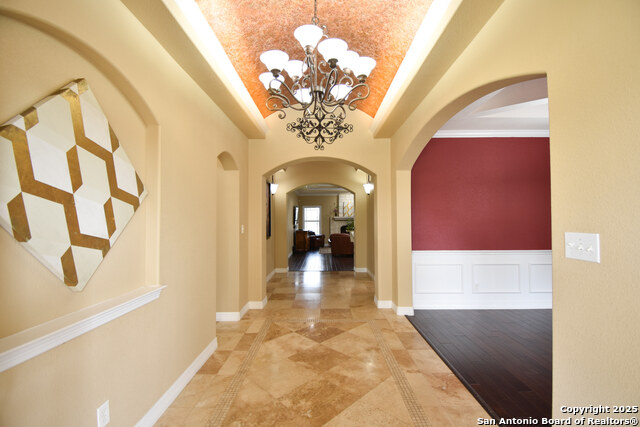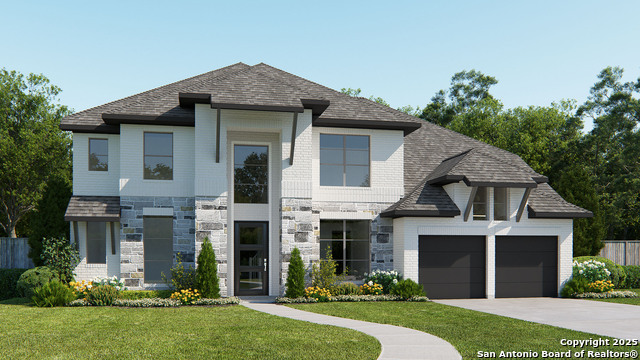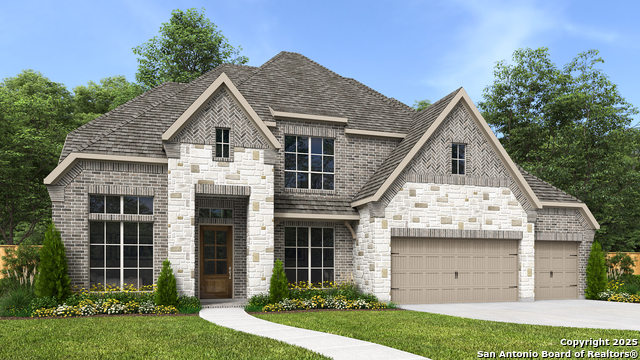1191 Glenwood, Bulverde, TX 78163
Property Photos
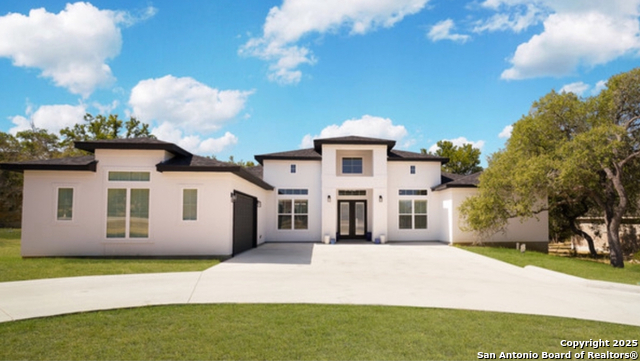
Would you like to sell your home before you purchase this one?
Priced at Only: $878,000
For more Information Call:
Address: 1191 Glenwood, Bulverde, TX 78163
Property Location and Similar Properties
- MLS#: 1860121 ( Single Residential )
- Street Address: 1191 Glenwood
- Viewed: 16
- Price: $878,000
- Price sqft: $229
- Waterfront: No
- Year Built: 2022
- Bldg sqft: 3828
- Bedrooms: 4
- Total Baths: 4
- Full Baths: 3
- 1/2 Baths: 1
- Garage / Parking Spaces: 2
- Days On Market: 37
- Additional Information
- County: COMAL
- City: Bulverde
- Zipcode: 78163
- Subdivision: Glenwood
- District: Comal
- Elementary School: Rahe Bulverde
- Middle School: Spring Branch
- High School: Smiton Valley
- Provided by: Phyllis Browning Company
- Contact: Jaimie Flash
- (512) 297-3482

- DMCA Notice
-
DescriptionWelcome home to this 1 story, beautiful Modern Vena custom home. New build completed in July 2022. Situated on a 1 acre lot in the gated community of Glenwood. Glenwood is a small community surrounded by cattle ranches and wild game ranches. Welcoming yourself home through the Front door is a beautifully bright open floor plan. The kitchen consists of granite countertops, large island, double dishwashers, and a farmhouse sink. Stone fire place in living room. The main bedroom is in its own wing of the house. Across the hall from the master bedroom is the large spa like bathroom, large walk in shower, black granite countertops, separate vanities. In the center of the master bathroom is a free standing bath tub. The opposite side of the house are two generously sized bedrooms sharing a Jack and Jill bathroom. An additional bedroom with attached bathroom, great for guests, etc. A nice office space at the front of the house. This custom home backs up to one of the game, cattle ranches. Giving you a private backyard space. Large enough for a Custom Keith Zars Pool! And much more!
Payment Calculator
- Principal & Interest -
- Property Tax $
- Home Insurance $
- HOA Fees $
- Monthly -
Features
Building and Construction
- Builder Name: Vena Custom Homes
- Construction: Pre-Owned
- Exterior Features: Stucco
- Floor: Wood
- Foundation: Slab
- Kitchen Length: 16
- Other Structures: None
- Roof: Composition
- Source Sqft: Appsl Dist
Land Information
- Lot Description: 1/2-1 Acre, Partially Wooded, Mature Trees (ext feat)
- Lot Improvements: Street Paved, Asphalt, Private Road
School Information
- Elementary School: Rahe Bulverde Elementary
- High School: Smithson Valley
- Middle School: Spring Branch
- School District: Comal
Garage and Parking
- Garage Parking: Two Car Garage
Eco-Communities
- Energy Efficiency: Programmable Thermostat, Double Pane Windows, Energy Star Appliances, High Efficiency Water Heater, Ceiling Fans
- Green Certifications: Energy Star Certified
- Water/Sewer: Septic
Utilities
- Air Conditioning: Two Central
- Fireplace: One, Other
- Heating Fuel: Electric
- Heating: Central, 2 Units
- Recent Rehab: No
- Utility Supplier Gas: NONE
- Utility Supplier Grbge: TPD
- Utility Supplier Sewer: TBP
- Utility Supplier Water: TBP
- Window Coverings: Some Remain
Amenities
- Neighborhood Amenities: Controlled Access, Pool, Park/Playground
Finance and Tax Information
- Days On Market: 13
- Home Faces: North, West
- Home Owners Association Fee: 962.5
- Home Owners Association Frequency: Annually
- Home Owners Association Mandatory: Mandatory
- Home Owners Association Name: GLENWOOD HOA
- Total Tax: 13933
Rental Information
- Currently Being Leased: Yes
Other Features
- Accessibility: Doors-Swing-In, Level Drive, First Floor Bath, Full Bath/Bed on 1st Flr, First Floor Bedroom, Stall Shower
- Block: 000
- Contract: Exclusive Right To Sell
- Instdir: West on HWY 46, take a left on Blanco rd. 1.1 miles . Glenwood will be on your Right.
- Interior Features: One Living Area, Eat-In Kitchen, Two Eating Areas, Island Kitchen, Study/Library, Open Floor Plan, Cable TV Available, All Bedrooms Downstairs, Laundry Main Level, Laundry Room, Attic - Finished, Attic - Pull Down Stairs
- Legal Desc Lot: 72
- Legal Description: Glenwood, Lot 72
- Occupancy: Tenant
- Ph To Show: 800-746-9464
- Possession: Current Lease Agreement
- Style: One Story
- Views: 16
Owner Information
- Owner Lrealreb: No
Similar Properties
Nearby Subdivisions
4s Ranch 6a
Acacia Ranch
Beck Ranch
Belle Oaks
Belle Oaks Ranch
Belle Oaks Ranch Phase 1
Belle Oaks Ranch Phase Ii
Belle Oaks Ranch Phase Viii
Brand Ranch
Bulverde
Bulverde Estates
Bulverde Estates 2
Bulverde Hills
Bulverde Ranch Unrecorded
Canyon View Acres
Centennial Ridge
Comal Trace
Copper Canyon
Edgebrook
Edgewood
Glenwood
Hidden Oaks
Hidden Trails
Hidden Trails 45s
Hybrid Ranches
Johnson Ranch
Johnson Ranch - Comal
Johnson Ranch Sub Ph 2 Un 3
Johnson Ranch-comal
Karen Estates
Lomas Escondidas
Lomas Escondidas 5
Lomas Escondidas Sub Un 5
Monteola
N/a
Not In Defined Subdivision
Oak Cliff Acres
Oak Village North
Park Village
Persimmon Hill
Rim Rock Ranch
Saddleridge
Shepherds Ranch
Spring Oaks Estates
Stonefield
Stoney Creek
Stoney Ridge
The Reserve At Copper Canyon
Ventana

- Antonio Ramirez
- Premier Realty Group
- Mobile: 210.557.7546
- Mobile: 210.557.7546
- tonyramirezrealtorsa@gmail.com
















































