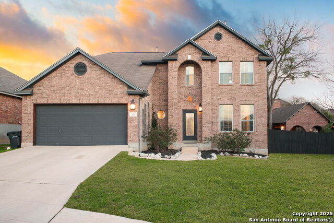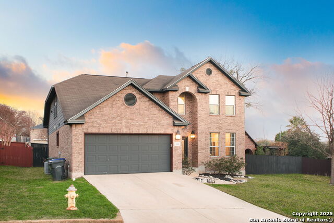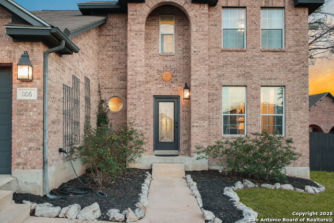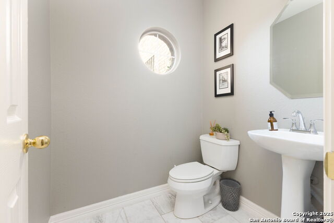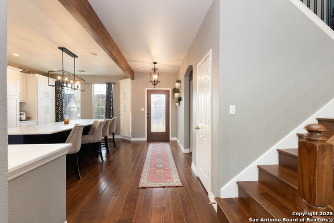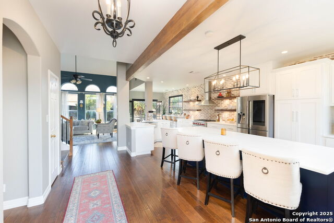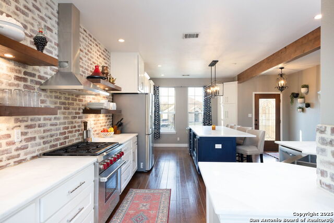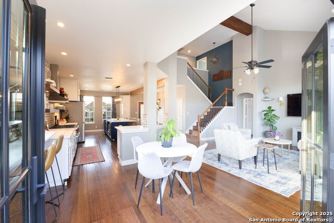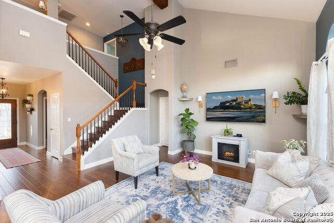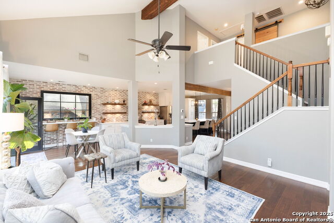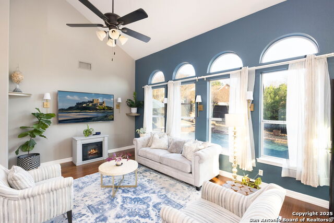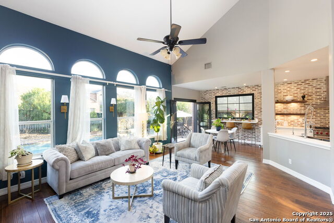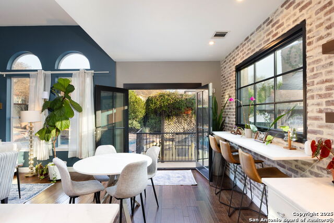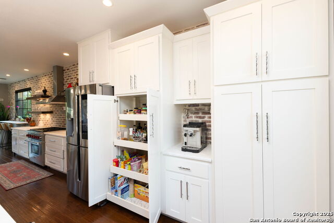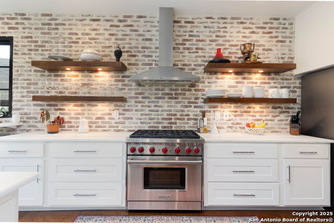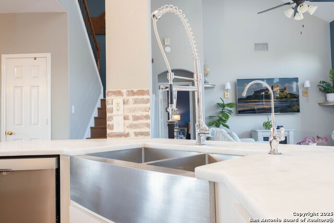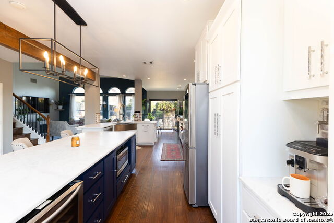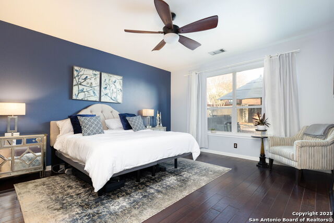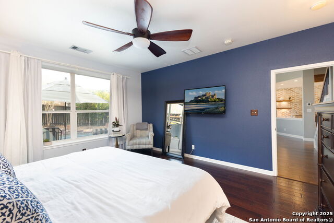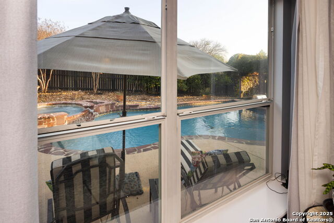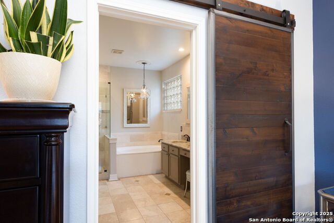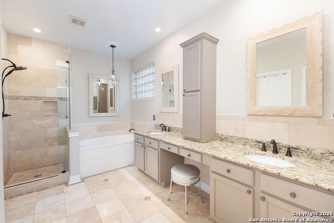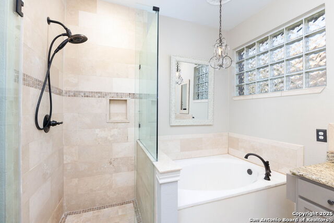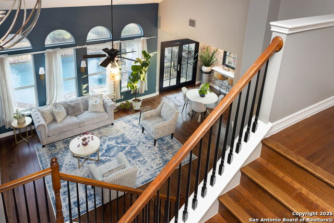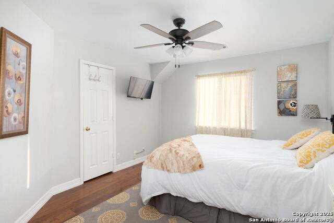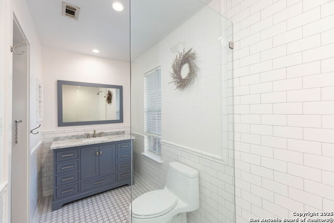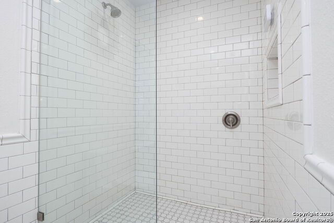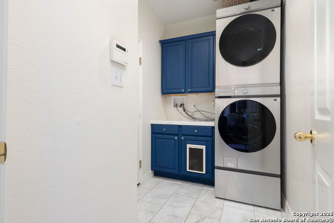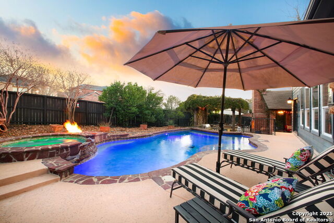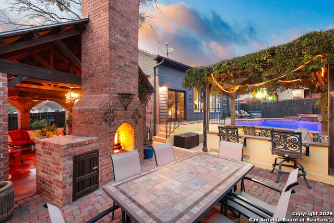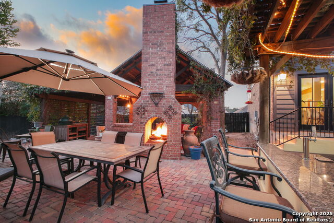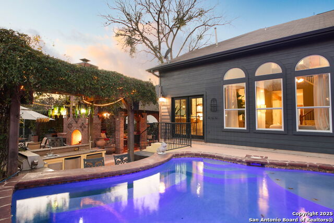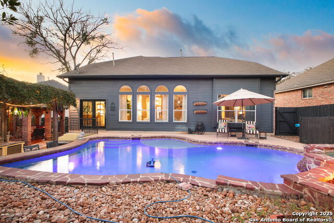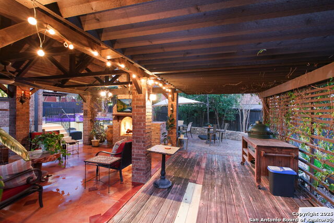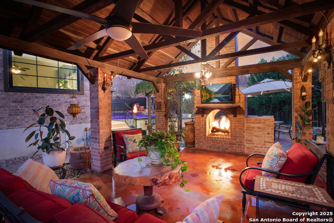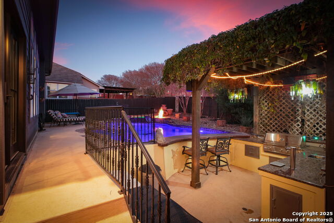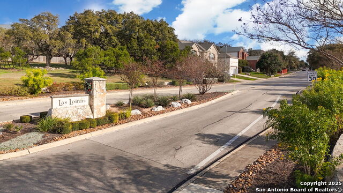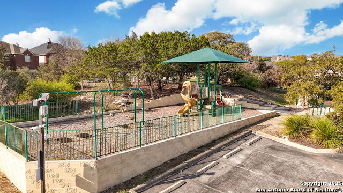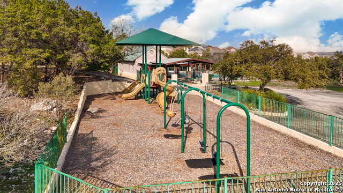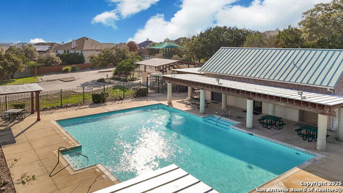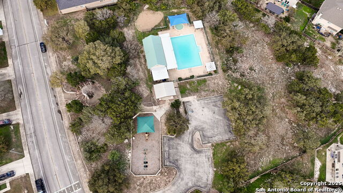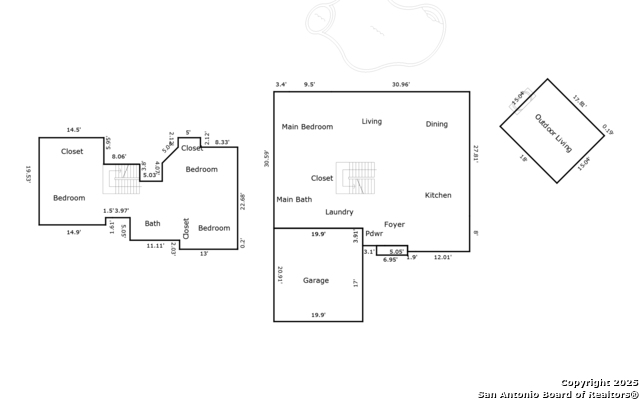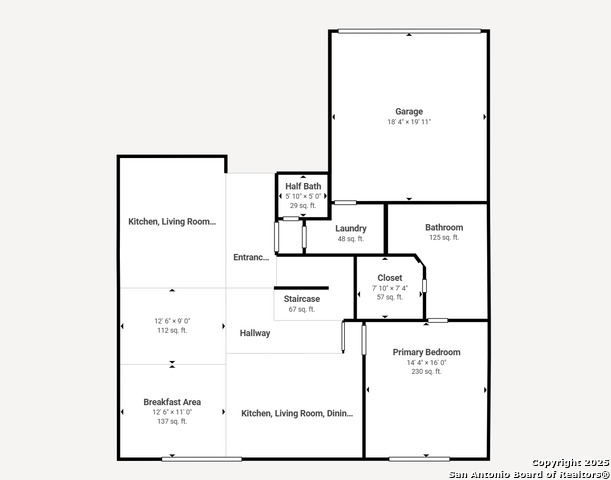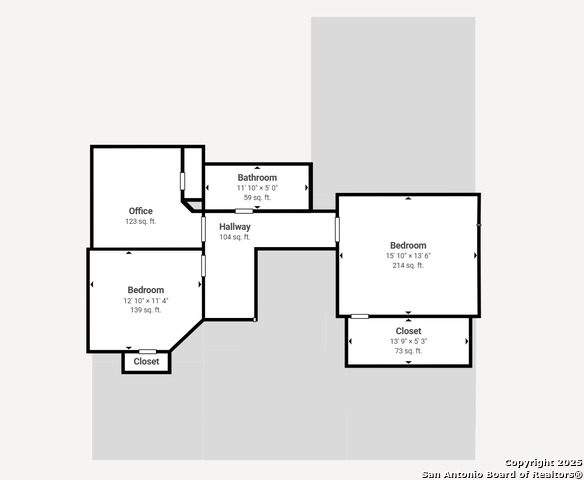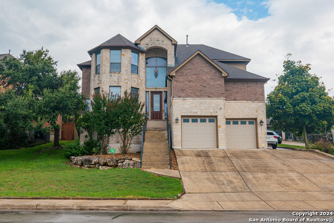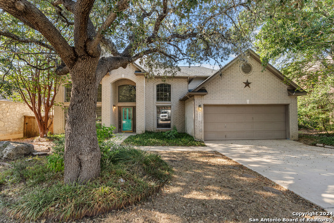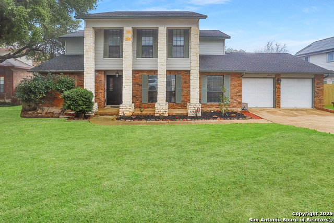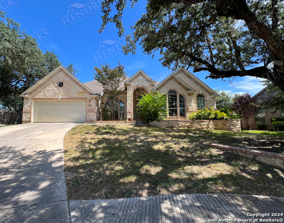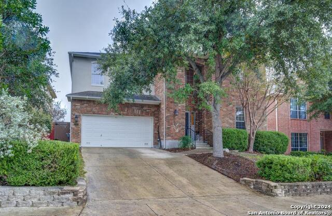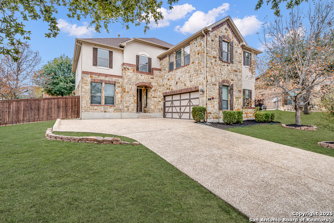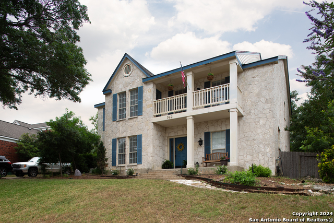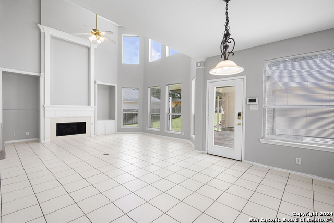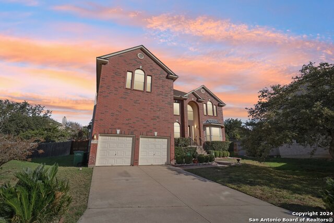1106 El Sierro, San Antonio, TX 78258
Property Photos
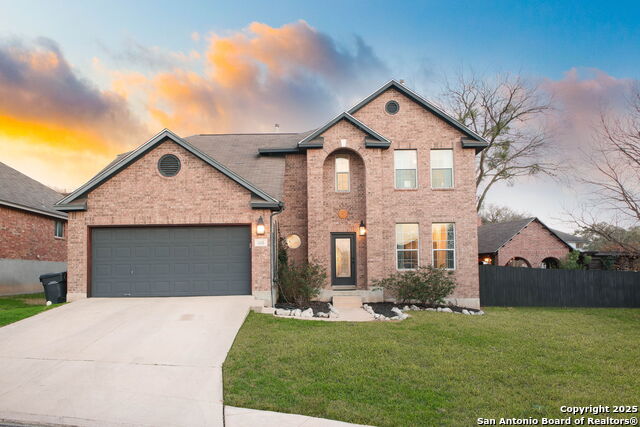
Would you like to sell your home before you purchase this one?
Priced at Only: $489,500
For more Information Call:
Address: 1106 El Sierro, San Antonio, TX 78258
Property Location and Similar Properties
- MLS#: 1842062 ( Single Residential )
- Street Address: 1106 El Sierro
- Viewed: 1
- Price: $489,500
- Price sqft: $213
- Waterfront: No
- Year Built: 2002
- Bldg sqft: 2294
- Bedrooms: 4
- Total Baths: 3
- Full Baths: 2
- 1/2 Baths: 1
- Garage / Parking Spaces: 2
- Days On Market: 10
- Additional Information
- County: BEXAR
- City: San Antonio
- Zipcode: 78258
- Subdivision: Las Lomas
- District: North East I.S.D
- Elementary School: Las Lomas
- Middle School: Barbara Bush
- High School: Ronald Reagan
- Provided by: Real
- Contact: Carlos Mendoza
- (210) 445-1384

- DMCA Notice
-
DescriptionFINAL & BEST OFFERS DUE, Monday 2/17 at 5 PM. Nestled in the desirable Las Lomas neighborhood, this elegant two story home boasts a thoughtfully designed open floor plan with soaring high ceilings featuring a rustic wood beam, wall sconces along the wall, creating a bright, inviting atmosphere and significant improvements. The kitchen is a chef's dream, featuring stainless steel appliances including gas cooking featuring a 6 burner Wolf range and vent a hood, custom cabinetry with slide outs and hardware, breakfast bar, honed statuarietto marble countertops, brick accent wall, floating shelves, perfect for casual dining or entertaining. The primary suite, conveniently located on the first floor, offers a walk in closet and a spa like en suite bath complete with a separate garden tub, walk in shower, and double vanity. Upstairs, you'll find generously sized secondary bedrooms equipped with ceiling fans for year round comfort. Step outside to your backyard retreat, where you can relax by the sparkling pool and jacuzzi hot tub, host gatherings in the outdoor kitchen, or cozy up under your expansive covered patio with the outdoor fireplace. Don't miss this incredible opportunity to own a home that perfectly blends comfort, style, and outdoor living, all in a prime location offering close proximity to Loop 1604 for easy commuting and access to shopping, dining, entertainment and Northeast ISD (Reagan High School).
Payment Calculator
- Principal & Interest -
- Property Tax $
- Home Insurance $
- HOA Fees $
- Monthly -
Features
Building and Construction
- Apprx Age: 23
- Builder Name: RYLAND
- Construction: Pre-Owned
- Exterior Features: Brick, 4 Sides Masonry, Siding, Cement Fiber
- Floor: Ceramic Tile, Wood
- Foundation: Slab
- Kitchen Length: 23
- Other Structures: Cabana, Other, Pergola
- Roof: Composition
- Source Sqft: Appsl Dist
Land Information
- Lot Description: Cul-de-Sac/Dead End
- Lot Improvements: Street Paved, Curbs, Street Gutters, Sidewalks, Streetlights, City Street
School Information
- Elementary School: Las Lomas
- High School: Ronald Reagan
- Middle School: Barbara Bush
- School District: North East I.S.D
Garage and Parking
- Garage Parking: Two Car Garage, Attached
Eco-Communities
- Energy Efficiency: 13-15 SEER AX, Programmable Thermostat, Double Pane Windows, Ceiling Fans
- Water/Sewer: Water System, Sewer System
Utilities
- Air Conditioning: Two Central
- Fireplace: One, Gas Logs Included, Gas, Stone/Rock/Brick, Other
- Heating Fuel: Natural Gas
- Heating: Central
- Recent Rehab: Yes
- Utility Supplier Elec: CPS
- Utility Supplier Gas: CPS
- Utility Supplier Sewer: SAWS
- Utility Supplier Water: SAWS
- Window Coverings: All Remain
Amenities
- Neighborhood Amenities: Pool, Clubhouse, Park/Playground
Finance and Tax Information
- Home Owners Association Fee 2: 116
- Home Owners Association Fee: 58
- Home Owners Association Frequency: Semi-Annually
- Home Owners Association Mandatory: Mandatory
- Home Owners Association Name: LAS LOMAS HOMEOWNERS ASSN
- Home Owners Association Name2: STONE OAK PROPERTY OWNERS ASSN
- Home Owners Association Payment Frequency 2: Quarterly
- Total Tax: 9485.01
Other Features
- Contract: Exclusive Right To Sell
- Instdir: Head north on Hwy 281 N, use any lane to take the TX-1604Loop W ramp, take the exit toward Voigt Dr/Stone Oak Pkwy, merge onto N Loop 1604 E, right onto Stone Oak Pkwy, right onto Knights Cross Dr, left onto Pedregoso Ln, left onto El Sierro.
- Interior Features: One Living Area, Liv/Din Combo, Eat-In Kitchen, Two Eating Areas, Island Kitchen, Breakfast Bar, Loft, Utility Room Inside, Secondary Bedroom Down, 1st Floor Lvl/No Steps, High Ceilings, Open Floor Plan, Cable TV Available, High Speed Internet, Laundry Main Level, Walk in Closets, Attic - Partially Floored
- Legal Desc Lot: 100
- Legal Description: NCB 19220 BLK 1 LOT 100 LAS LOMAS PH 11 - STONE OAK
- Occupancy: Owner
- Ph To Show: 210-222-2227
- Possession: Closing/Funding
- Style: Two Story
Owner Information
- Owner Lrealreb: No
Similar Properties
Nearby Subdivisions
Arrowhead
Big Springs
Big Springs On The G
Breezes At Sonterra
Canyon Rim
Canyon View
Canyons At Stone Oak
Champion Springs
Champions Ridge
Coronado - Bexar County
Estates At Champions Run
Fairways Of Sonterra
Hidden Canyon - Bexar County
Hills Of Stone Oak
Iron Mountain Ranch
Knights Cross
La Cierra At Sonterra
Las Lomas
Meadows Of Sonterra
Mesa Verde
Mesas At Canyon Springs
Mount Arrowhead
Mountain Lodge
Oaks At Sonterra
Peak At Promontory
Point Bluff At Rogers Ranch
Promontory Pointe
Quarry At Iron Mountain
Remington Heights
Rogers Ranch
Rogers Ranch Ne
Rogers Ranch Salado Canyon
Saddle Mountain
Sonterra
Sonterra The Midlands
Sonterra/the Highlands
Sonterrathe Highlands
Stone Mountain
Stone Oak
Stone Oak Meadows
The Gardens At Greystone
The Meadows At Sonterra
The Oaklands
The Park At Hardy Oak
The Pinnacle
The Province/vineyard
The Ridge At Stoneoak
The Summit At Stone Oak
The Villages At Stone Oak
The Vineyard
The Vineyards
The Waters Of Sonterra
Village In The Hills
Woods At Sonterra

- Antonio Ramirez
- Premier Realty Group
- Mobile: 210.557.7546
- Mobile: 210.557.7546
- tonyramirezrealtorsa@gmail.com



