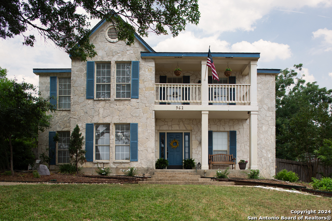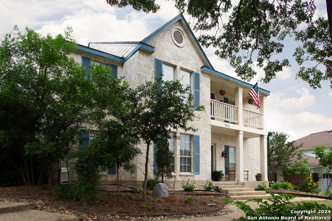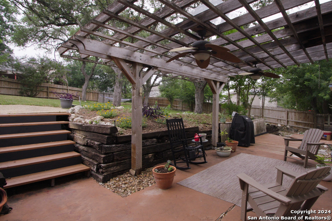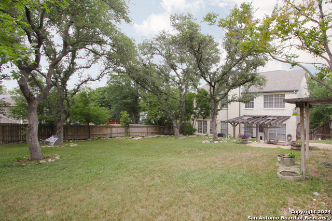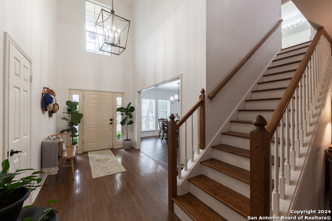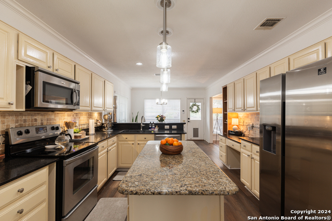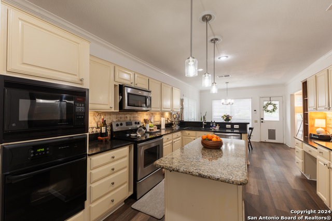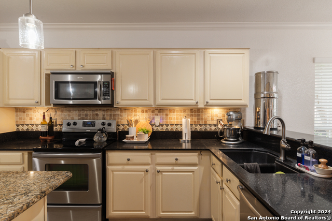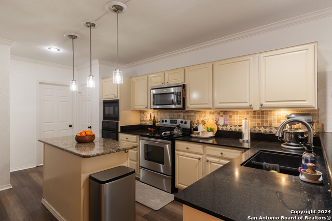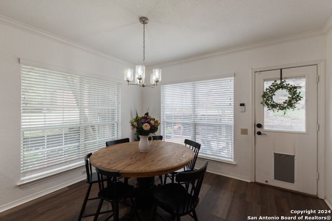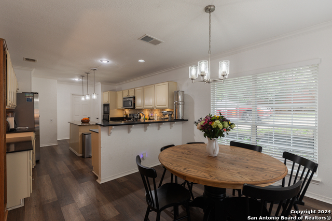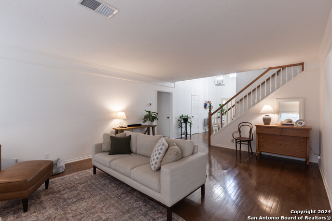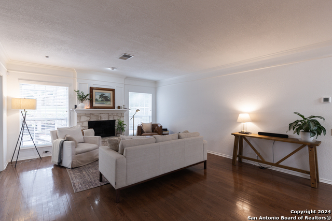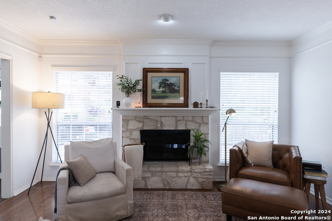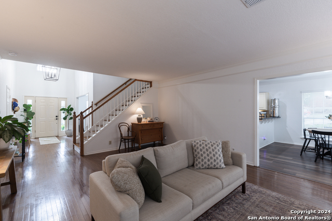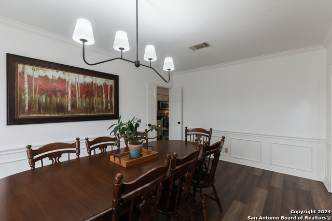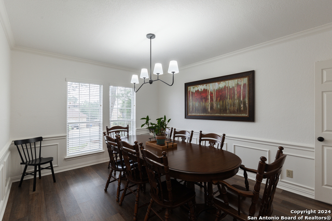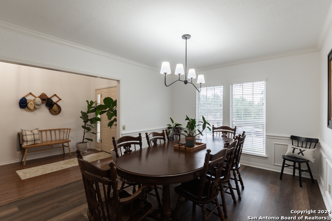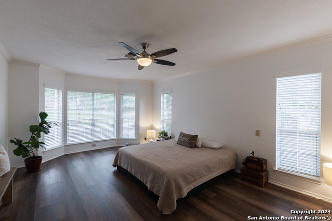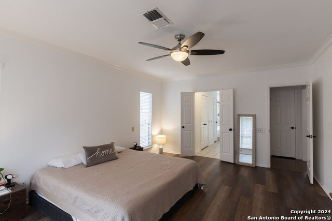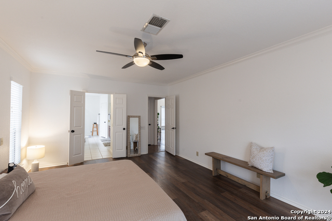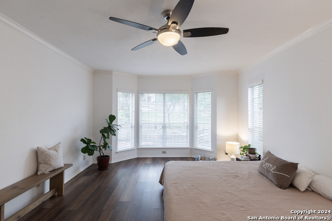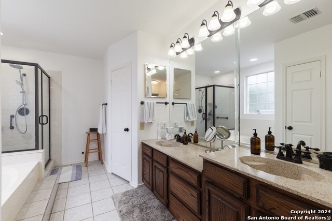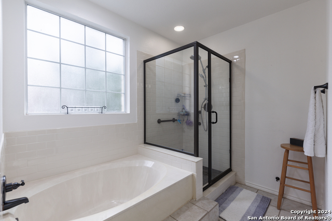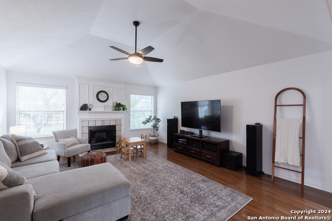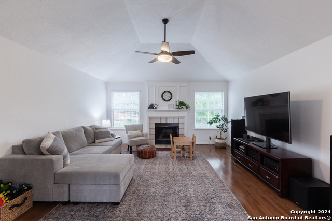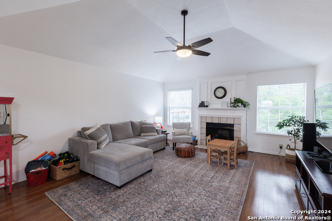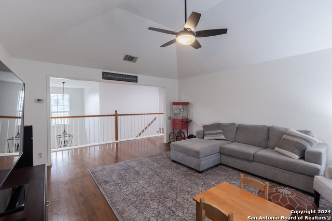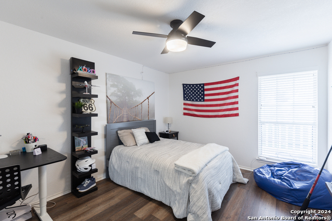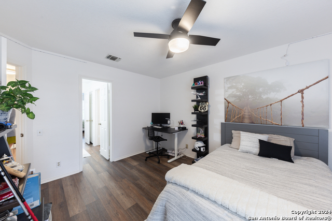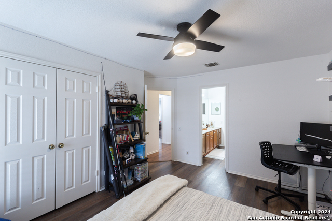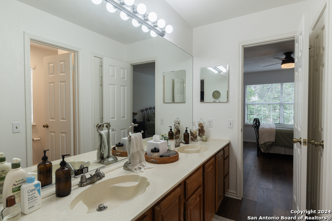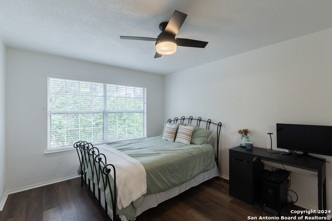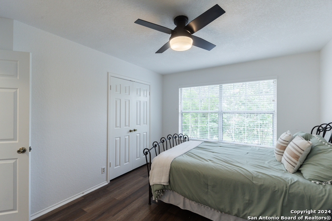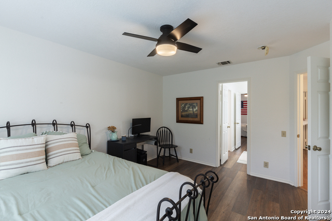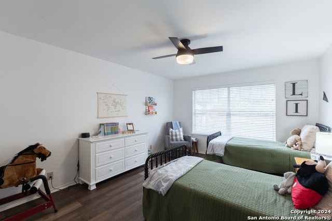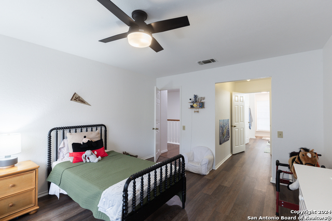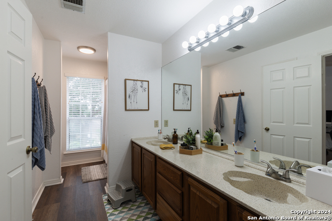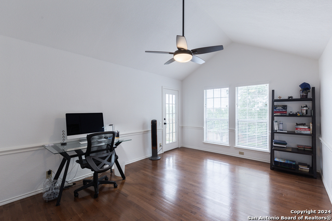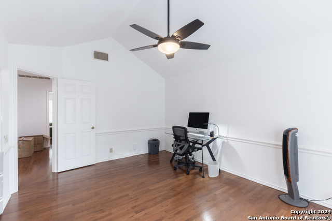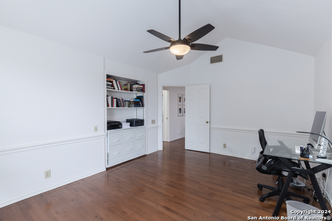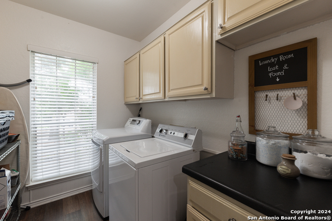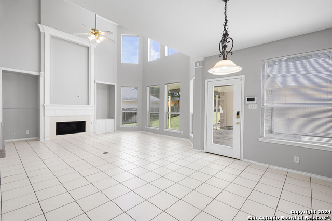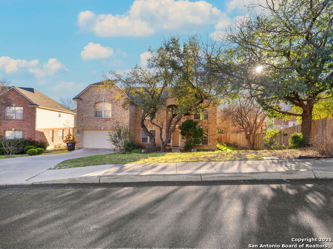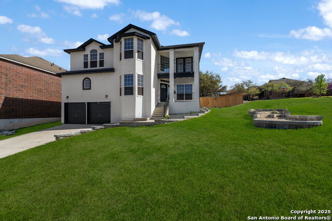962 Lightstone Dr, San Antonio, TX 78258
Property Photos
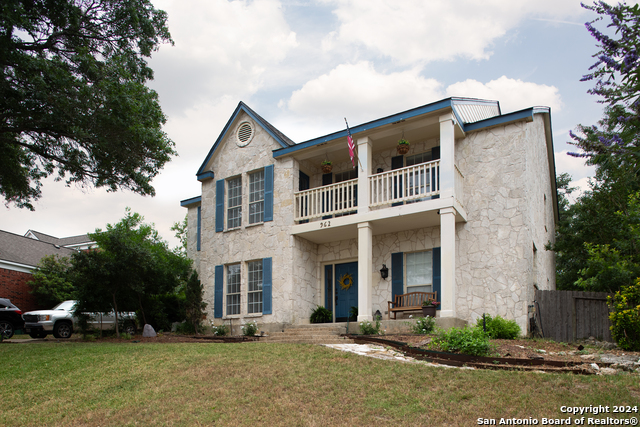
Would you like to sell your home before you purchase this one?
Priced at Only: $468,000
For more Information Call:
Address: 962 Lightstone Dr, San Antonio, TX 78258
Property Location and Similar Properties
- MLS#: 1779253 ( Single Family )
- Street Address: 962 Lightstone Dr
- Viewed: 93
- Price: $468,000
- Price sqft: $139
- Waterfront: No
- Year Built: 1988
- Bldg sqft: 3360
- Bedrooms: 4
- Total Baths: 4
- Full Baths: 3
- 1/2 Baths: 1
- Garage / Parking Spaces: 2
- Days On Market: 333
- Additional Information
- County: BEXAR
- City: San Antonio
- Zipcode: 78258
- Subdivision: Stone Mountain
- District: North East I.S.D
- Elementary School: Call District
- Middle School: Call District
- High School: Call District
- Provided by: Keller Williams Heritage
- Contact: Joe Hassmann
- (210) 383-9366

- DMCA Notice
-
DescriptionWelcome to 962 Lightstone Drive, a super flexible two story home nestled in the highly sought after Stone Oak neighborhood of San Antonio, Texas. This four sided stone home, boasting 4 bedrooms and 3.5 baths, is a perfect blend of elegance and comfort, sitting on a generous 0.36 acre lot with a spacious 3360 sqft of living space. As you step inside, you are greeted by a grand entrance leading into the large family room. The primary bedroom, conveniently located on the ground floor, is a serene retreat with ample space and privacy. The home also has a big office, perfect for those who work from home. The heart of the home is the island kitchen, a chef's dream with its dual ovens, granite countertops, and not one, but two pantries for all your storage needs. The kitchen opens to two separate dining areas. The home's exquisite craftsmanship is evident in the beautiful crown molding and built ins. The two large living areas are perfect for relaxation or entertaining, featuring wonderful wood and laminate flooring that adds a touch of sophistication and each with its own stone fireplace, creating a warm and inviting atmosphere for family and entertaining guests. Upstairs, a Jack and Jill bathroom with dual vanities serves the additional 2 bedrooms, offering convenience and style. The fourth bedroom also has it's own full bathroom. Stepping outside to a lush backyard, a private oasis filled with a variety of mature trees. The pergola covered patio is the perfect spot for outdoor dining or simply enjoying a cup of coffee in the morning. A detached two car garage provides additional storage and parking space. This home is not just about beauty, but also about practicality. A new Carrier Seer 19 HVAC system was installed in April 2024, ensuring year round comfort. The roof was replaced in 2020 and a water softener/filter adding to the home's durability and appeal. Located in the NEISD school district, this home offers easy access to quality education, making it an ideal choice for families. Experience the perfect blend of luxury and comfort at 962 Lightstone Drive, a home that offers more than just a place to live, but a lifestyle to enjoy. Don't miss this opportunity to make this beautiful house your new home.
Payment Calculator
- Principal & Interest -
- Property Tax $
- Home Insurance $
- HOA Fees $
- Monthly -
Features
Finance and Tax Information
- Possible terms: Conventional, FHA, VA, Cash
Other Features
- Views: 93
Similar Properties
Nearby Subdivisions
Big Springs
Big Springs At Cactus Bl
Big Springs On The G
Canyon Rim
Canyon View
Canyons At Stone Oak
Centero At Stone Oak
Champion Springs
Champions Ridge
Coronado
Coronado - Bexar County
Crescent Oaks
Crescent Ridge
Estates At Arrowhead
Estates At Champions Run
Fairways Of Sonterra
Hidden Canyon - Bexar County
Hills Of Stone Oak
Iron Mountain Ranch
Knights Cross
La Cierra At Sonterra
Las Lomas
Legend Oaks
Mesa Grande
Mesa Verde
Mesas At Canyon Springs
Mount Arrowhead
Mountain Lodge
Oaks At Sonterra
Peak At Promontory
Point Bluff At Rogers Ranch
Promontory Pointe
Quarry At Iron Mountain
Rogers Ranch
Rogers Ranch Ne
Saddle Mountain
Sonterra
Sonterra The Midlands
Sonterra Villas
Sonterra/the Highlands
Sonterrathe Highlands
Springs At Stone Oak
Stone Mountain
Stone Oak
Stone Valley
The Gardens At Greystone
The Gardens At Sonterra
The Hills At Sonterra
The Pinnacle
The Province/vineyard
The Ridge At Stoneoak
The Summit At Stone Oak
The Villages At Stone Oak
The Vineyard
The Vineyards
The Waters Of Sonterra
Village In The Hills
Westpointe East
Woods At Sonterra

- Antonio Ramirez
- Premier Realty Group
- Mobile: 210.557.7546
- Mobile: 210.557.7546
- tonyramirezrealtorsa@gmail.com



