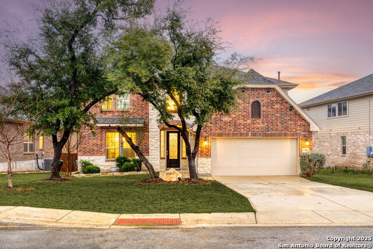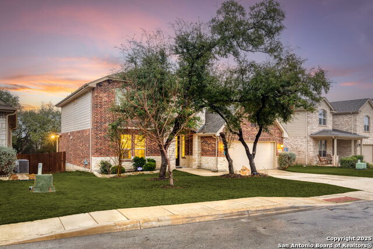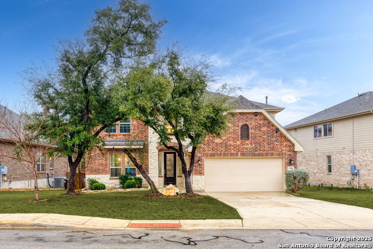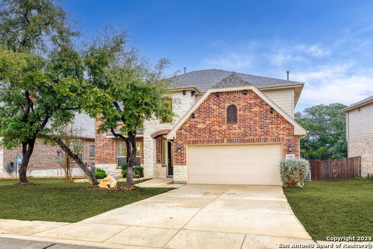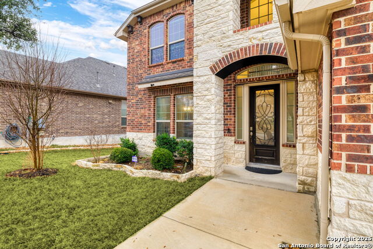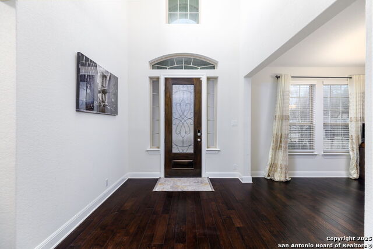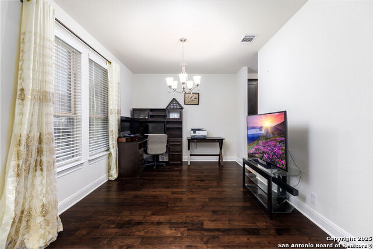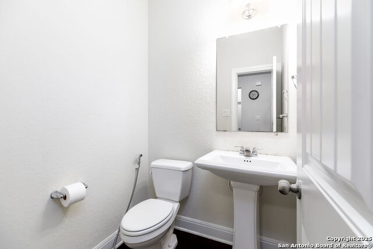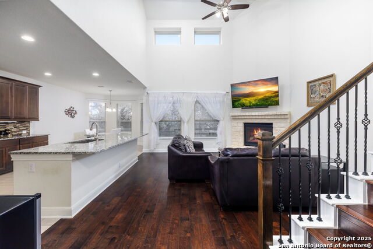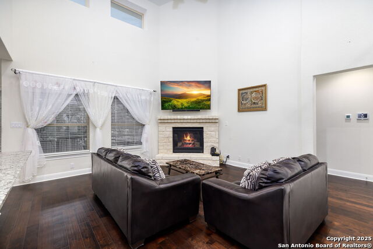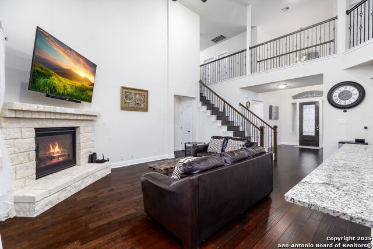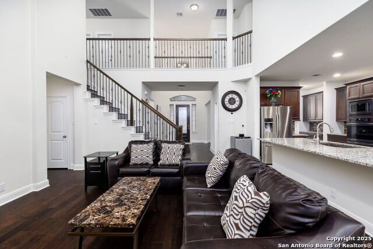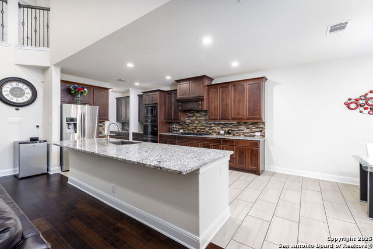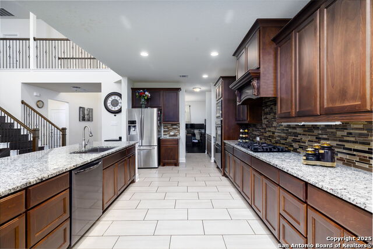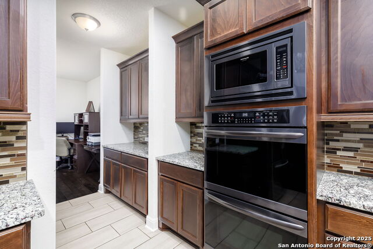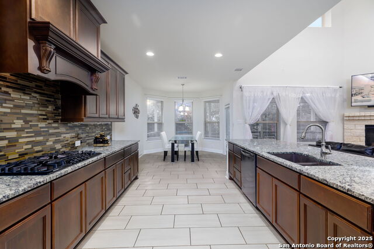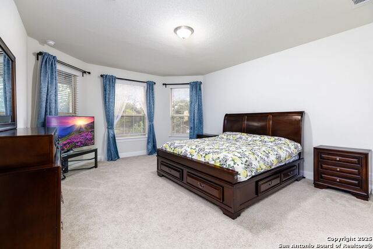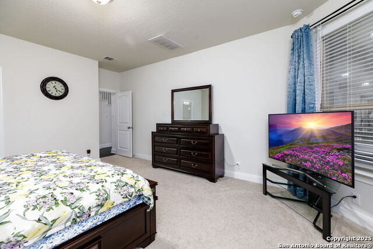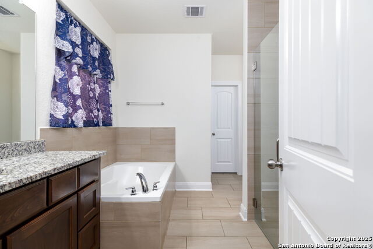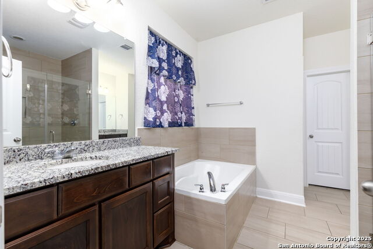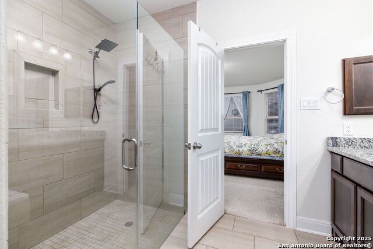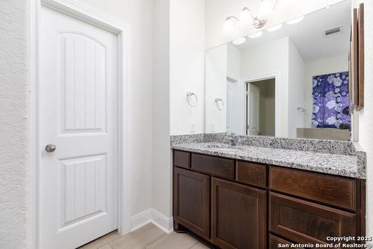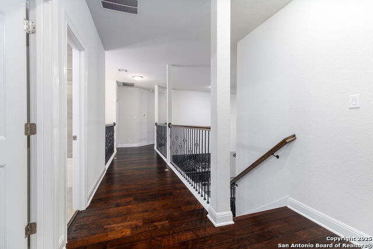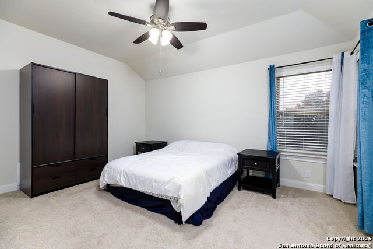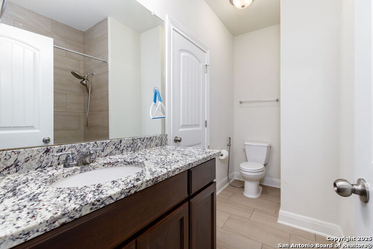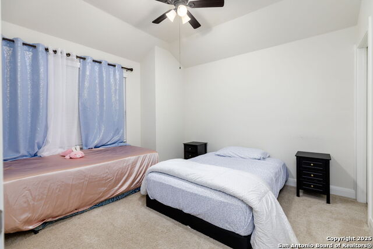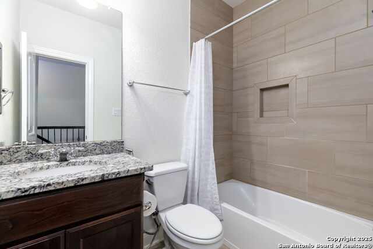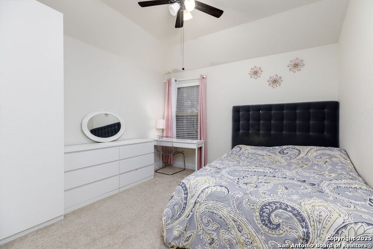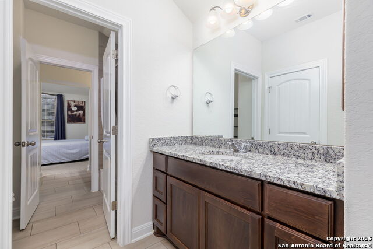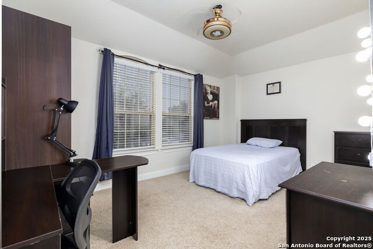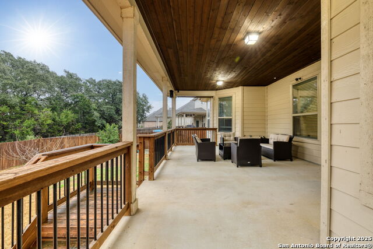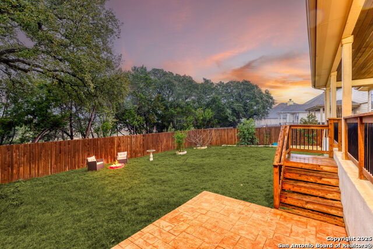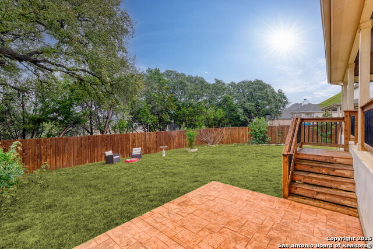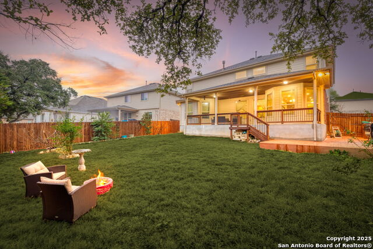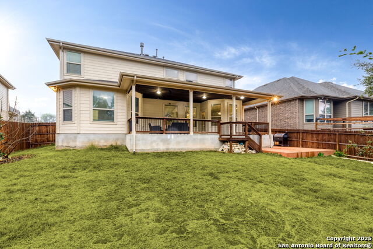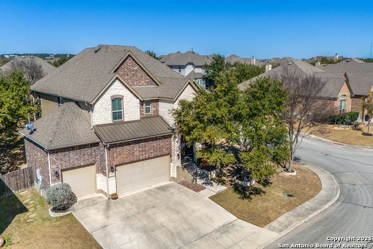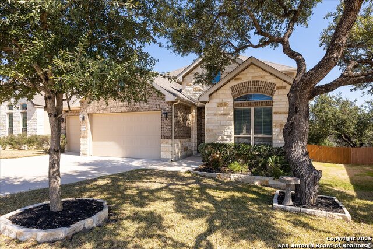27402 Falls Cv, Boerne, TX 78015
Property Photos
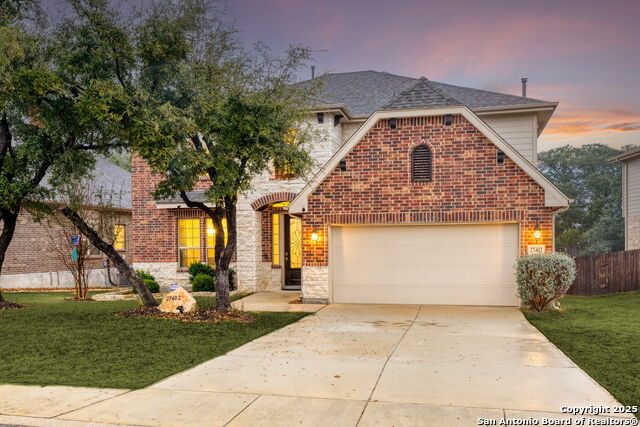
Would you like to sell your home before you purchase this one?
Priced at Only: $550,000
For more Information Call:
Address: 27402 Falls Cv, Boerne, TX 78015
Property Location and Similar Properties
- MLS#: 1842048 ( Single Residential )
- Street Address: 27402 Falls Cv
- Viewed: 26
- Price: $550,000
- Price sqft: $179
- Waterfront: No
- Year Built: 2019
- Bldg sqft: 3065
- Bedrooms: 5
- Total Baths: 5
- Full Baths: 4
- 1/2 Baths: 1
- Garage / Parking Spaces: 2
- Days On Market: 72
- Additional Information
- County: KENDALL
- City: Boerne
- Zipcode: 78015
- Subdivision: Fallbrook Bexar County
- District: Boerne
- Elementary School: Van Raub
- Middle School: Boerne S
- High School: Champion
- Provided by: Keller Williams Heritage
- Contact: Wisam Baraz
- (210) 899-9186

- DMCA Notice
-
DescriptionWelcome to this exquisite home located in a prime location within the highly sought after Boerne ISD! This spacious 3,066 square foot property seamlessly blends comfort and elegance, making it the perfect retreat for families and entertainers alike. Featuring 5 bedrooms and 4.5 bathrooms, the home boasts an open concept kitchen with ample counter space and cabinetry, ideal for cooking and entertaining. The family room includes a gorgeous fireplace, high ceilings, and abundant natural light. The primary suite, located on the first floor, offers a large walk in shower, separate garden tub, and a spacious walk in closet. Hardwood floors extend throughout the first floor and stairs, and second floor hallway adding warmth and sophistication. Four additional generously sized bedrooms and 3 full baths. Outdoor living is enhanced with an extended covered patio, backed to greenbelt perfect for dining and relaxation. Located within the top rated Boerne ISD, this home provides easy access to premier shopping destinations such as La Cantera and The Rim, along with a variety of dining and entertainment options. Don't miss out on this incredible opportunity to own a home in one of the most desirable areas! Schedule your private showing today!
Payment Calculator
- Principal & Interest -
- Property Tax $
- Home Insurance $
- HOA Fees $
- Monthly -
Features
Building and Construction
- Builder Name: Emerald
- Construction: Pre-Owned
- Exterior Features: Brick, 3 Sides Masonry, Stone/Rock
- Floor: Carpeting, Ceramic Tile, Wood
- Foundation: Slab
- Kitchen Length: 12
- Roof: Heavy Composition
- Source Sqft: Appsl Dist
Land Information
- Lot Description: On Greenbelt
- Lot Improvements: Street Paved, Sidewalks, Streetlights
School Information
- Elementary School: Van Raub
- High School: Champion
- Middle School: Boerne Middle S
- School District: Boerne
Garage and Parking
- Garage Parking: Two Car Garage
Eco-Communities
- Energy Efficiency: Ceiling Fans
- Water/Sewer: Water System, Sewer System
Utilities
- Air Conditioning: Two Central
- Fireplace: One, Living Room, Gas Logs Included
- Heating Fuel: Natural Gas
- Heating: Central, Heat Pump
- Utility Supplier Elec: CPS
- Utility Supplier Gas: GREY FOREST
- Utility Supplier Grbge: Tiger
- Utility Supplier Sewer: SAWS
- Utility Supplier Water: SAWS
- Window Coverings: None Remain
Amenities
- Neighborhood Amenities: Controlled Access, Pool, Park/Playground
Finance and Tax Information
- Days On Market: 26
- Home Owners Association Fee: 457
- Home Owners Association Frequency: Semi-Annually
- Home Owners Association Mandatory: Mandatory
- Home Owners Association Name: FALLBROOK PROPERTY OWNERS ASSOCIATION
- Total Tax: 8202
Rental Information
- Currently Being Leased: No
Other Features
- Block: 12
- Contract: Exclusive Right To Sell
- Instdir: rom I-10 take the exit for Buckskin Dr, right onto Old Fredericksburg Rd, 2nd exit onto Millstone Cove, left onto Camellia Trce, right onto Daffodil Pl, Daffodil Pl turns left and becomes Falls Cove.
- Interior Features: Two Living Area, Liv/Din Combo, Separate Dining Room, Eat-In Kitchen, Two Eating Areas, Island Kitchen, Breakfast Bar, Walk-In Pantry, Utility Room Inside, High Ceilings, Open Floor Plan, Cable TV Available, High Speed Internet, Laundry Main Level, Laundry Room
- Legal Desc Lot: 128
- Legal Description: CB 4710C (FALLBROOK UT-7A), BLOCK 12 LOT 128 2020-NEW PER PL
- Occupancy: Owner
- Ph To Show: 2102222227
- Possession: Closing/Funding
- Style: Two Story
- Views: 26
Owner Information
- Owner Lrealreb: Yes
Similar Properties
Nearby Subdivisions
Boerne Hollow
Cibolo Ridge Estates
Cielo Ranch
Deer Meadow Estates
Elkhorn Ridge
Enclave
Fair Oaks Ranch
Fallbrook
Fallbrook - Bexar County
Front Gate
Heights Of Lost Creek
Hills Of Cielo-ranch
Kendall Pointe
Lost Creek
Lost Creek Ranch
Mirabel
N/a
Napa Oaks
Overlook At Cielo-ranch
Reserve At Old Fredericksburg
Ridge Creek
Sablechase
Setterfeld Estates 4
Southglen
Stone Creek
Stone Creek Ranch
Stonehaven Enclave
Stonehaven Terraces
The Bluffs Of Lost Creek
The Homestead
The Woods At Fair Oaks
Trailside At Fair Oaks Ranch
Village Green
Woodland Ranch Estates
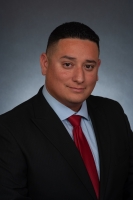
- Antonio Ramirez
- Premier Realty Group
- Mobile: 210.557.7546
- Mobile: 210.557.7546
- tonyramirezrealtorsa@gmail.com



