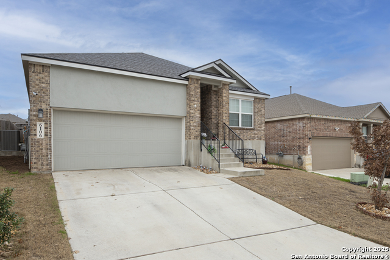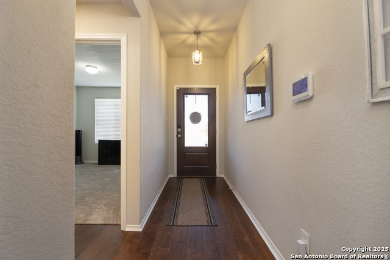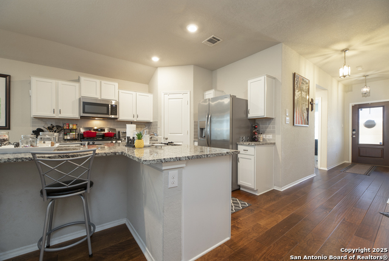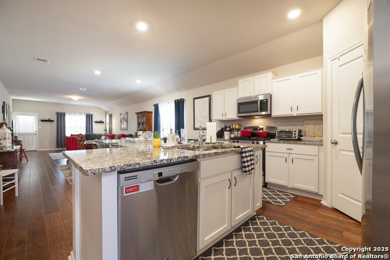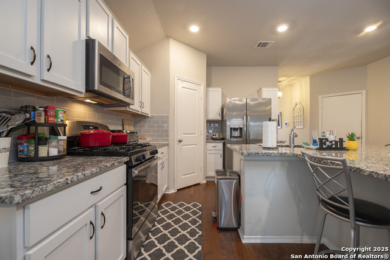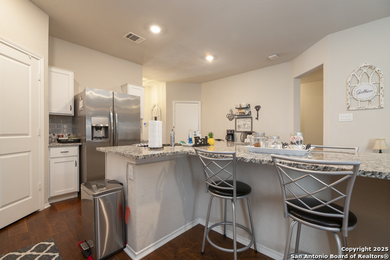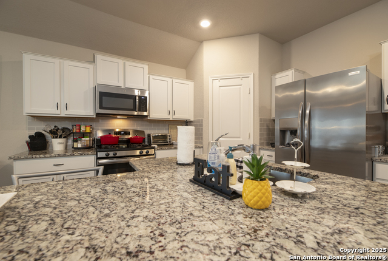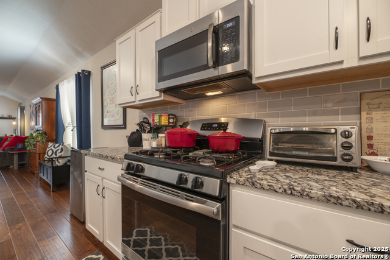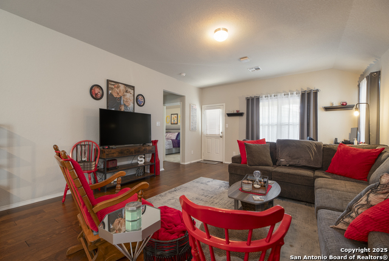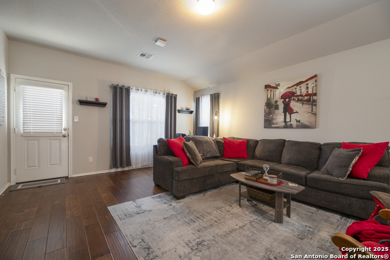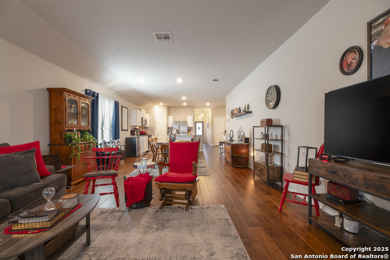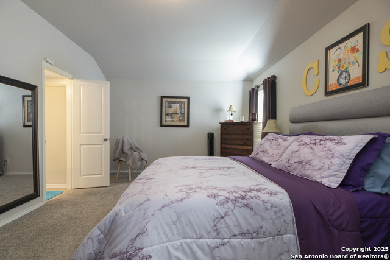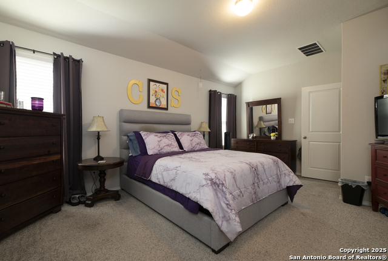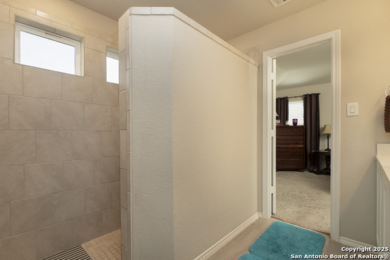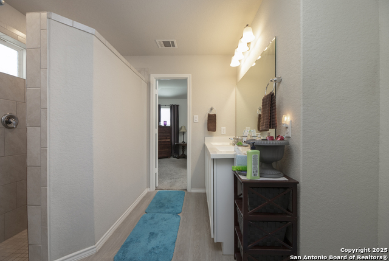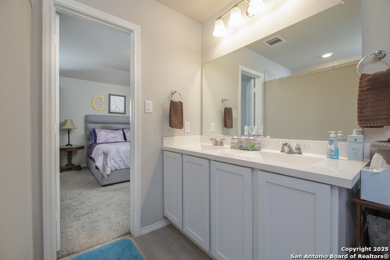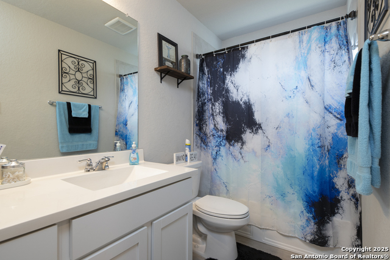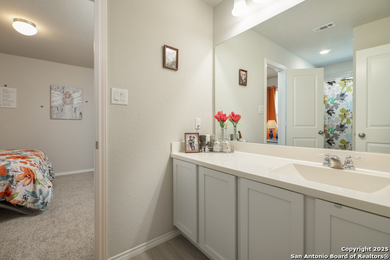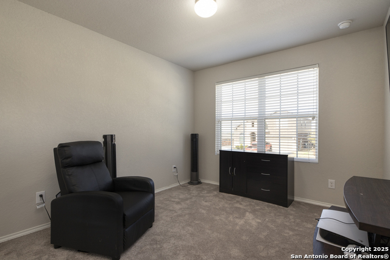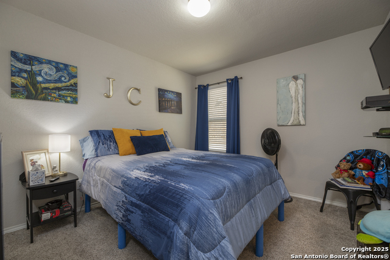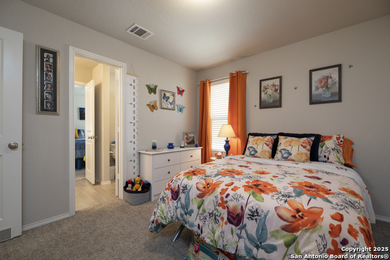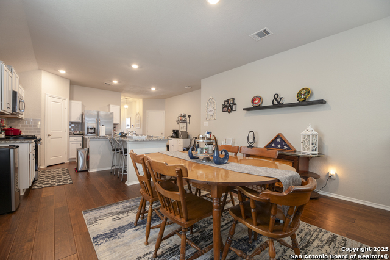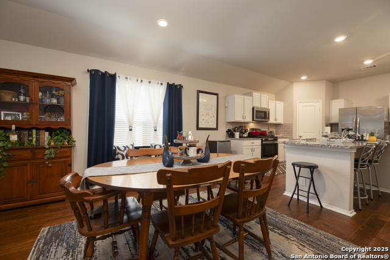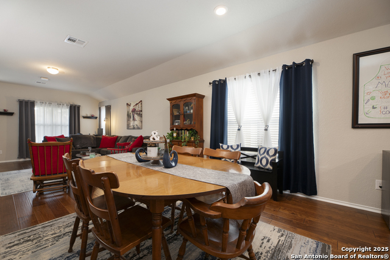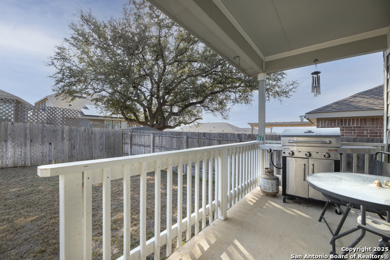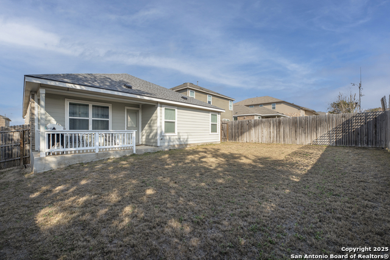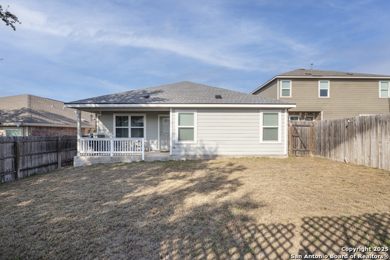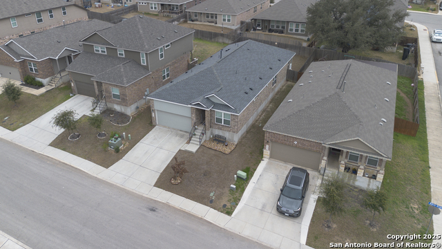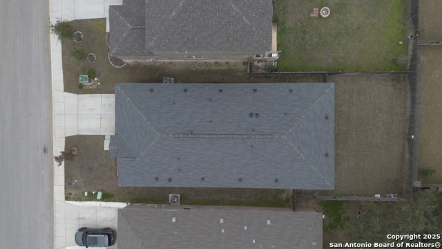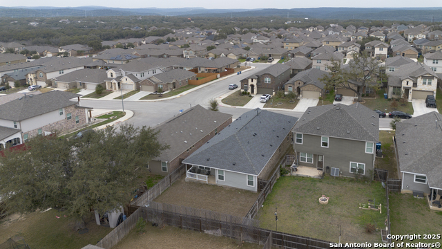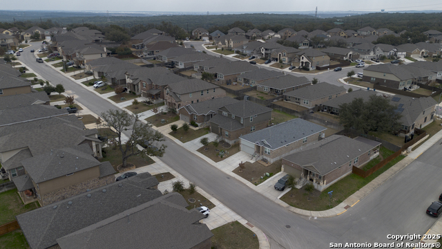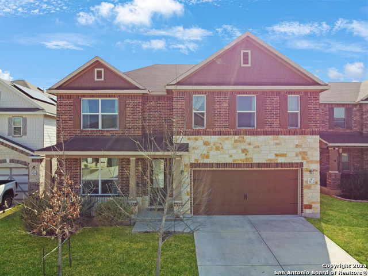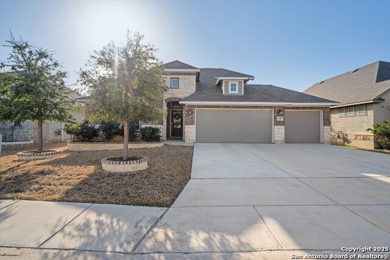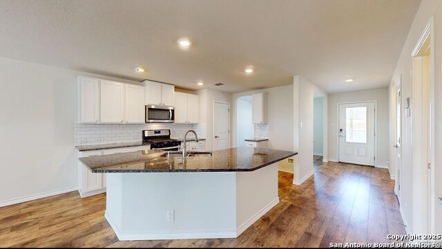6106 Akin Elm, San Antonio, TX 78261
Property Photos
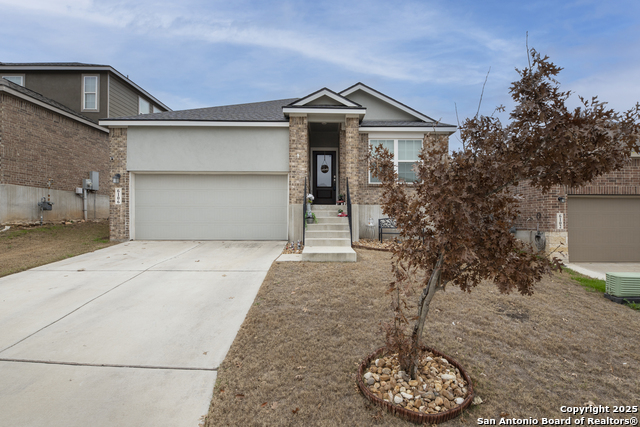
Would you like to sell your home before you purchase this one?
Priced at Only: $379,999
For more Information Call:
Address: 6106 Akin Elm, San Antonio, TX 78261
Property Location and Similar Properties
- MLS#: 1841968 ( Single Residential )
- Street Address: 6106 Akin Elm
- Viewed: 8
- Price: $379,999
- Price sqft: $190
- Waterfront: No
- Year Built: 2018
- Bldg sqft: 1999
- Bedrooms: 4
- Total Baths: 3
- Full Baths: 3
- Garage / Parking Spaces: 2
- Days On Market: 48
- Additional Information
- County: BEXAR
- City: San Antonio
- Zipcode: 78261
- Subdivision: Wortham Oaks
- District: Judson
- Elementary School: Rolling Meadows
- Middle School: Kitty Hawk
- High School: Veterans Memorial
- Provided by: Option One Real Estate
- Contact: Megan Hedges
- (210) 389-5266

- DMCA Notice
-
DescriptionNestled within the serene Wortham Oaks community, this charming one story residence offers a spacious open floor plan with 4 bedrooms and 3 baths. The master suite boasts a generously sized walk in closet, providing ample storage space. New flooring throughout the main living space. Enjoy the tranquility and convenience of modern living in this inviting smart home. The roof was replaced in 2023.
Payment Calculator
- Principal & Interest -
- Property Tax $
- Home Insurance $
- HOA Fees $
- Monthly -
Features
Building and Construction
- Builder Name: LENNAR
- Construction: Pre-Owned
- Exterior Features: 3 Sides Masonry, Stone/Rock, Cement Fiber
- Floor: Carpeting, Wood
- Foundation: Slab
- Kitchen Length: 11
- Roof: Composition
- Source Sqft: Appsl Dist
Land Information
- Lot Improvements: Street Paved, Curbs, Street Gutters, Sidewalks, Streetlights
School Information
- Elementary School: Rolling Meadows
- High School: Veterans Memorial
- Middle School: Kitty Hawk
- School District: Judson
Garage and Parking
- Garage Parking: Two Car Garage
Eco-Communities
- Energy Efficiency: Tankless Water Heater, 13-15 SEER AX, Double Pane Windows, Energy Star Appliances, Radiant Barrier, Low E Windows, High Efficiency Water Heater, Ceiling Fans
- Green Certifications: HERS Rated, Build San Antonio Green
- Green Features: Low Flow Fixture, EF Irrigation Control, Enhanced Air Filtration
- Water/Sewer: Water System, Sewer System, City
Utilities
- Air Conditioning: One Central
- Fireplace: Not Applicable
- Heating Fuel: Natural Gas
- Heating: Central
- Utility Supplier Elec: CPS
- Utility Supplier Gas: CPS
- Utility Supplier Water: SAWS
- Window Coverings: Some Remain
Amenities
- Neighborhood Amenities: Controlled Access, Pool, Park/Playground, Jogging Trails, Sports Court, BBQ/Grill, Basketball Court
Finance and Tax Information
- Days On Market: 13
- Home Owners Association Fee: 512
- Home Owners Association Frequency: Annually
- Home Owners Association Mandatory: Mandatory
- Home Owners Association Name: WORTHAM OAKS HOMEOWNER ASSOCIATION INC
- Total Tax: 6768.03
Other Features
- Block: 11
- Contract: Exclusive Right To Sell
- Instdir: FROM 281 N EXIT RIGHT TOWARDS EVANS RD TURN RIGHT. TURN LEFT ONTO WOTHHAM OAKS BLVD. 1 ST EXIT ONTO CARRIAGE CAPE. TURN LEFT ONTO AKIN TOWN. TURN RIGHT ONTO AKIN ELM.
- Interior Features: One Living Area, Eat-In Kitchen, Island Kitchen, Utility Room Inside, Open Floor Plan, Cable TV Available, Laundry Room, Telephone, Attic - Radiant Barrier Decking
- Legal Desc Lot: 172
- Legal Description: CB 4913B (WORTHAM OAKS UT 17 & 21 ENCLAVE), BLOCK 11 LOT 172
- Miscellaneous: School Bus
- Ph To Show: 210-222-2227
- Possession: Closing/Funding
- Style: One Story
Owner Information
- Owner Lrealreb: No
Similar Properties
Nearby Subdivisions
Amorosa
Belterra
Bulverde 2/the Villages @
Bulverde Village
Bulverde Village-blkhwk/crkhvn
Bulverde Village/the Point
Campanas
Canyon Crest
Century Oaks
Century Oaks Estates
Cibolo Canyon/suenos
Cibolo Canyons
Cibolo Canyons/estancia
Cibolo Canyons/monteverde
Comal/northeast Rural Ranch Ac
Country Place
El Sonido At Campanas
Estrella@cibolo Canyons
Fossil Ridge
Indian Springs
Langdon
Langdon / Cibolo Canyons
Langdon-unit 1
Madera At Cibolo Canyon
Monte Verde
Monteverde
N/a
Olmos Oaks
Sendero Ranch
The Preserve At Indian Springs
Trinity Oaks
Windmill Ridge Est.
Wortham Oaks

- Antonio Ramirez
- Premier Realty Group
- Mobile: 210.557.7546
- Mobile: 210.557.7546
- tonyramirezrealtorsa@gmail.com



