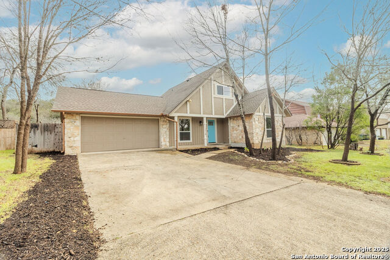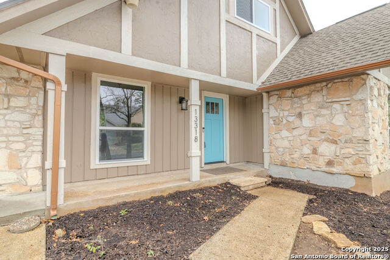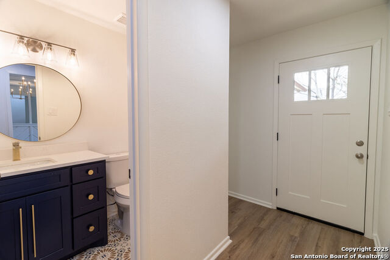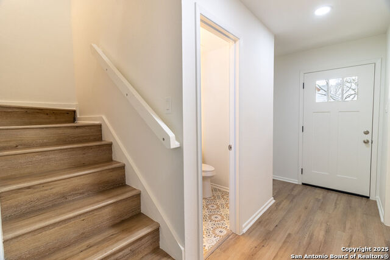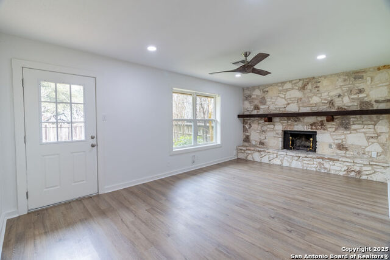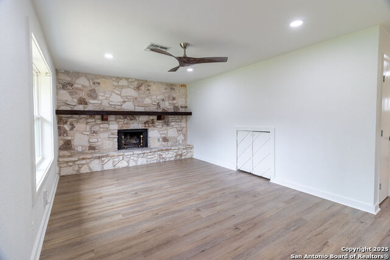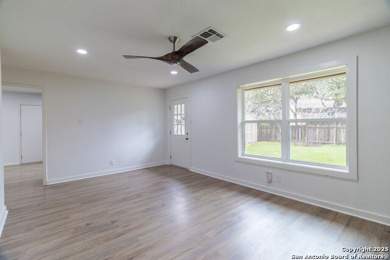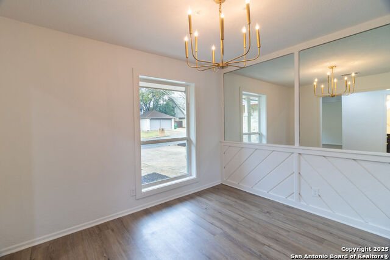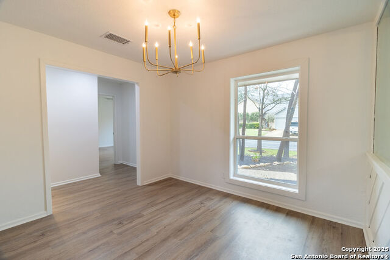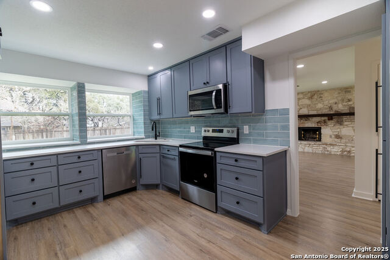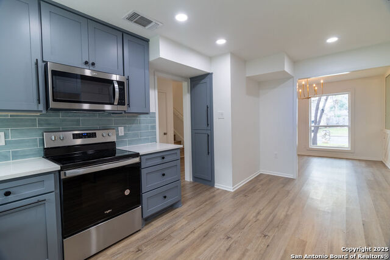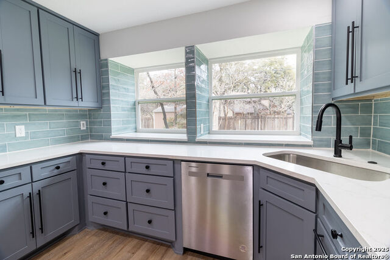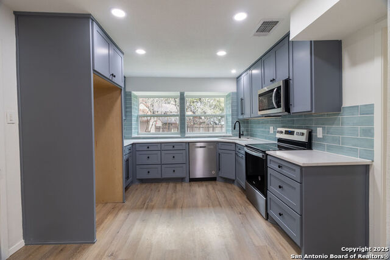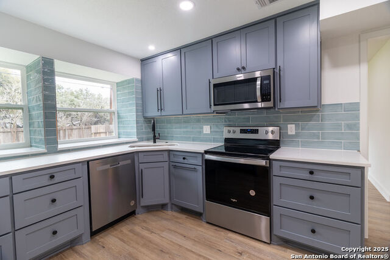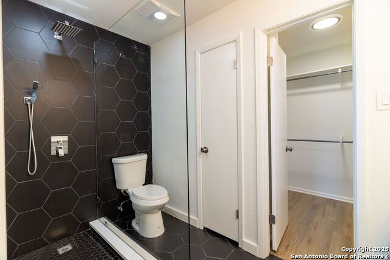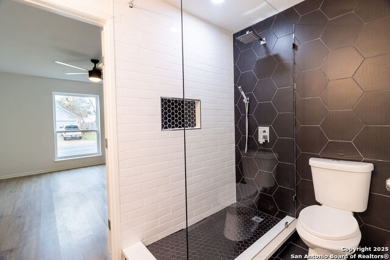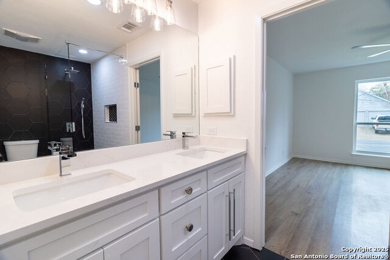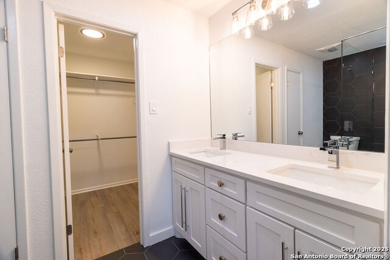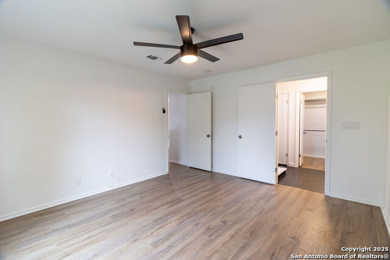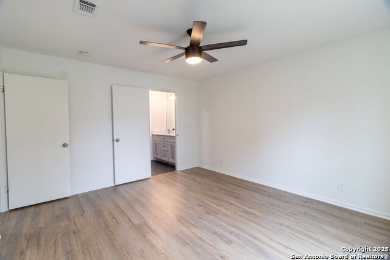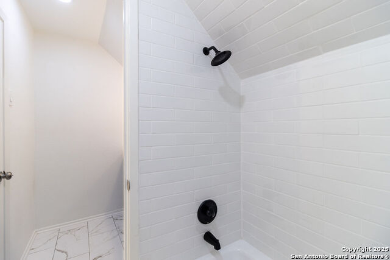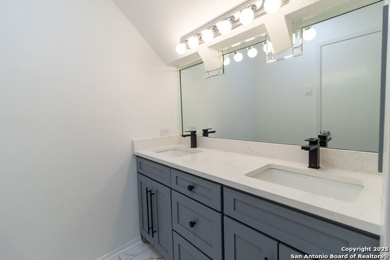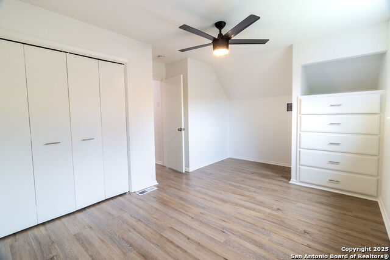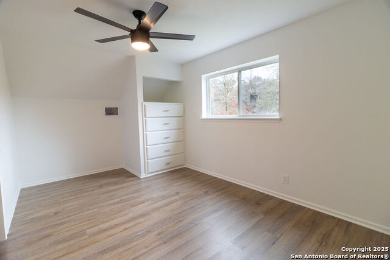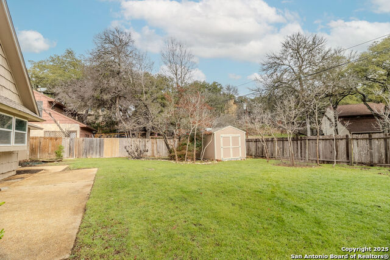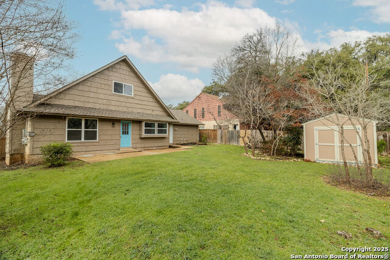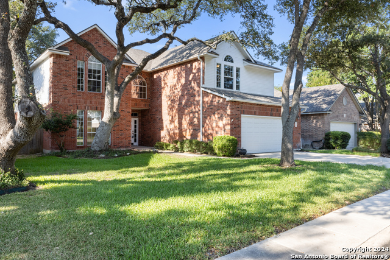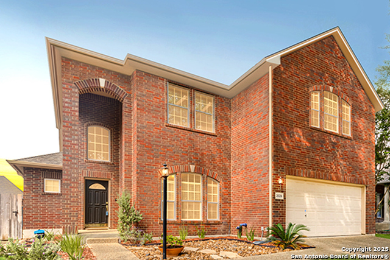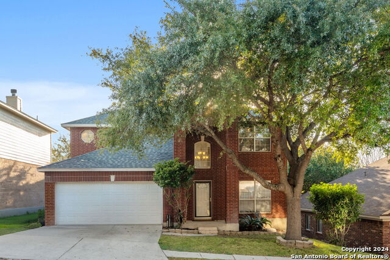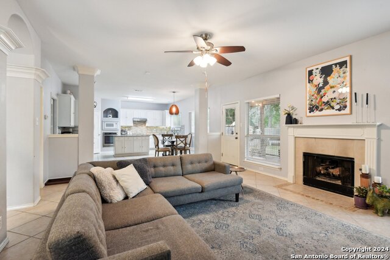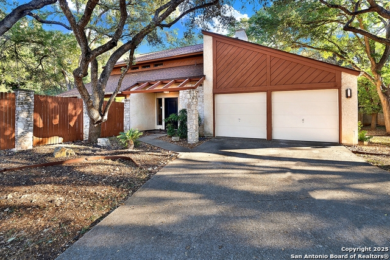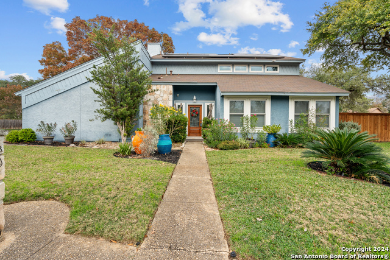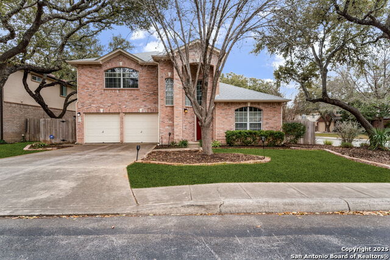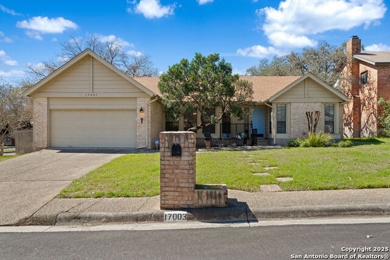13318 Stairock St, San Antonio, TX 78248
Property Photos
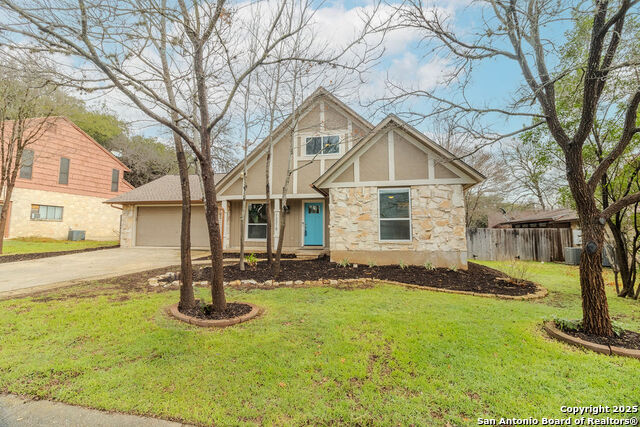
Would you like to sell your home before you purchase this one?
Priced at Only: $374,999
For more Information Call:
Address: 13318 Stairock St, San Antonio, TX 78248
Property Location and Similar Properties
- MLS#: 1841889 ( Single Residential )
- Street Address: 13318 Stairock St
- Viewed: 12
- Price: $374,999
- Price sqft: $217
- Waterfront: No
- Year Built: 1978
- Bldg sqft: 1726
- Bedrooms: 3
- Total Baths: 3
- Full Baths: 2
- 1/2 Baths: 1
- Garage / Parking Spaces: 2
- Days On Market: 49
- Additional Information
- County: BEXAR
- City: San Antonio
- Zipcode: 78248
- Subdivision: Churchill Forest
- District: North East I.S.D
- Elementary School: Huebner
- Middle School: Eisenhower
- High School: Churchill
- Provided by: Burney Properties
- Contact: Emma Burney
- (210) 787-0988

- DMCA Notice
-
DescriptionWelcome to your dream home in Churchill Forest! This stunning upgraded property boasts gorgeous LVP flooring, custom cabinets, quartz countertops, and energy efficient windows. Enjoy cozy nights by the natural rock, floor to ceiling wood burning fireplace in the family room. With its perfect blend of comfort, style, and community, this beautiful single family home is ideal for families. Just minutes from Walker Ranch Historic Park, Phil Hardberger Park, and the Salado Creek Greenway, you'll enjoy endless opportunities for outdoor fun, including dog parks, playgrounds, and walking trails. Don't miss this incredible opportunity to own a piece of paradise in a family friendly community. Schedule a viewing today!
Payment Calculator
- Principal & Interest -
- Property Tax $
- Home Insurance $
- HOA Fees $
- Monthly -
Features
Building and Construction
- Apprx Age: 47
- Builder Name: Not known
- Construction: Pre-Owned
- Exterior Features: 3 Sides Masonry, Wood
- Floor: Ceramic Tile, Laminate
- Foundation: Slab
- Kitchen Length: 17
- Other Structures: Shed(s)
- Roof: Composition
- Source Sqft: Appsl Dist
Land Information
- Lot Description: Level
- Lot Improvements: Street Paved, Curbs, Sidewalks
School Information
- Elementary School: Huebner
- High School: Churchill
- Middle School: Eisenhower
- School District: North East I.S.D
Garage and Parking
- Garage Parking: Two Car Garage
Eco-Communities
- Water/Sewer: Water System, Sewer System
Utilities
- Air Conditioning: One Central
- Fireplace: Living Room
- Heating Fuel: Electric
- Heating: Central
- Recent Rehab: Yes
- Window Coverings: All Remain
Amenities
- Neighborhood Amenities: Pool, Tennis, Park/Playground, Jogging Trails, BBQ/Grill, Basketball Court
Finance and Tax Information
- Days On Market: 46
- Home Owners Association Fee: 350
- Home Owners Association Frequency: Annually
- Home Owners Association Mandatory: Mandatory
- Home Owners Association Name: CHURCHILL FOREST
- Total Tax: 8044
Rental Information
- Currently Being Leased: No
Other Features
- Contract: Exclusive Right To Sell
- Instdir: W. Bitters Road to Blanco Road. Turn on Longfield. Turn right on Stairock. Fifth house on the right side of the street.
- Interior Features: Separate Dining Room, Eat-In Kitchen, Laundry in Garage
- Legal Desc Lot: 16
- Legal Description: NCB 17061 BLK 1 LOT 16
- Ph To Show: (210) 222-2227
- Possession: Closing/Funding
- Style: Two Story
- Views: 12
Owner Information
- Owner Lrealreb: No
Similar Properties
Nearby Subdivisions
Blanco Bluffs
Blanco Woods
Brookwood
Canyon Creek Bluff
Churchill Estates
Churchill Forest
Deer Hollow
Deerfield
Deerfield/the Fountains
Edgewater
Huebner Village
Inwood
Inwood Forest
Oakwood
Regency Park
Regency Park Ne
Rosewood Gardens
The Fountains At Dee
The Heights Ii
The Reserve @ Deerfield
The Ridge At Deerfield
The Sentinels
The Village At Inwood
The Waters At Deerfield
Waters At Deerfield
Woods Of Deerfield

- Antonio Ramirez
- Premier Realty Group
- Mobile: 210.557.7546
- Mobile: 210.557.7546
- tonyramirezrealtorsa@gmail.com



