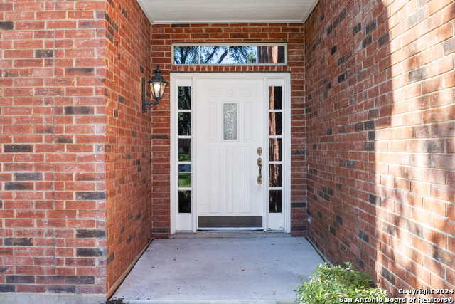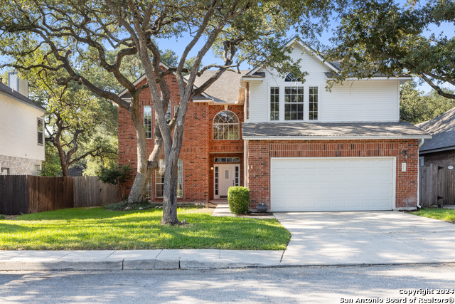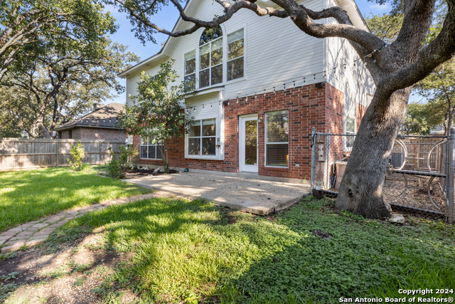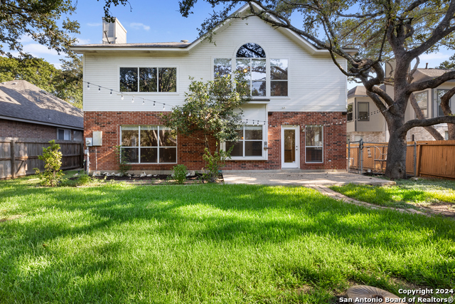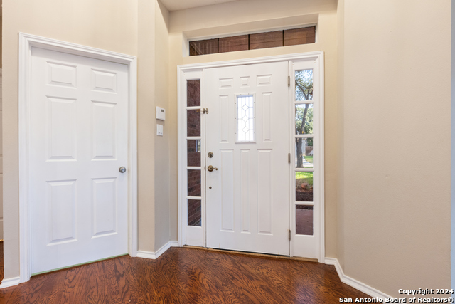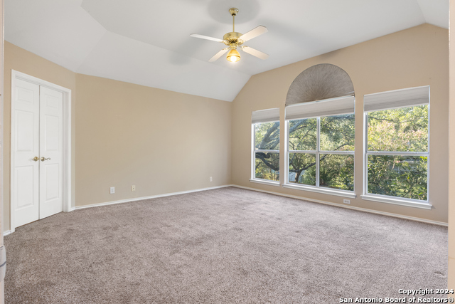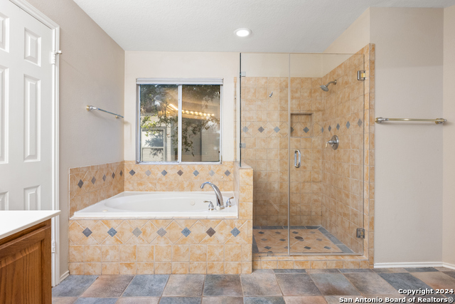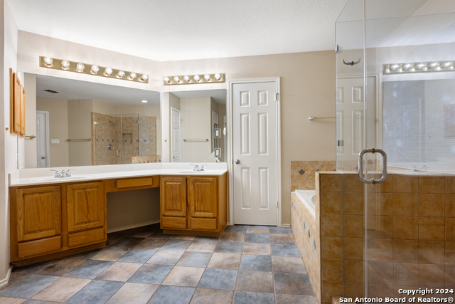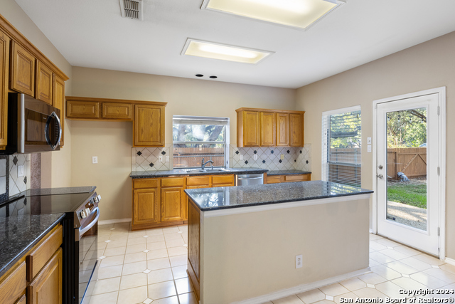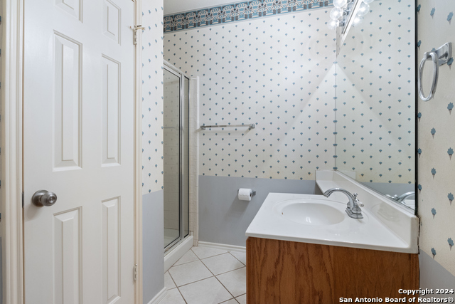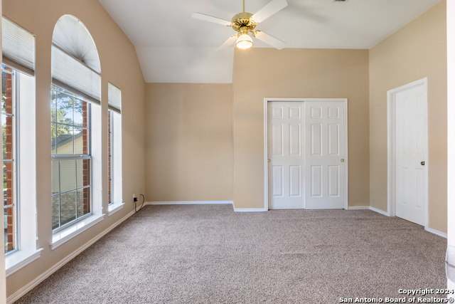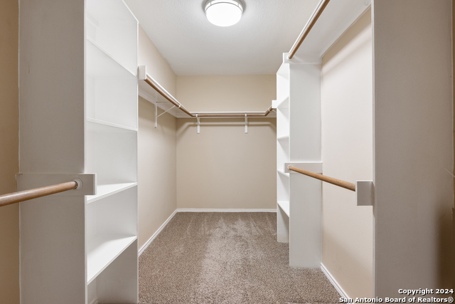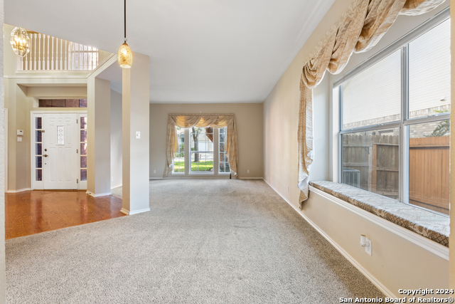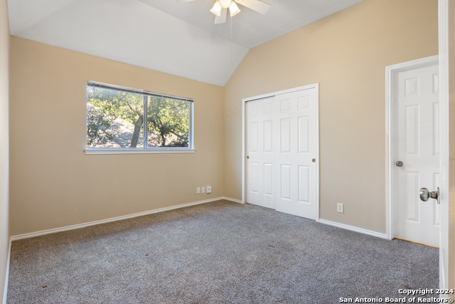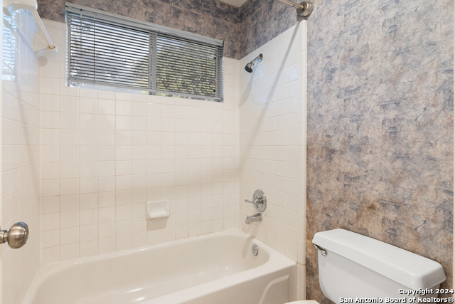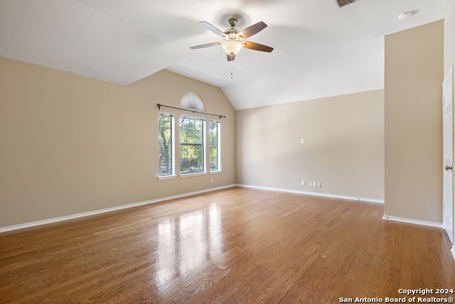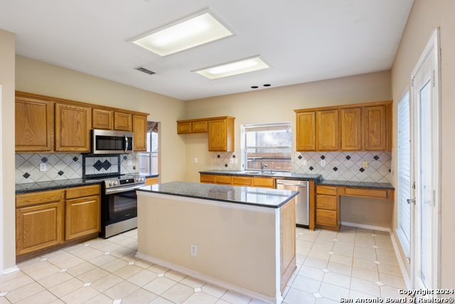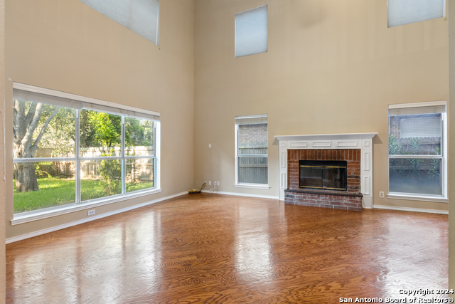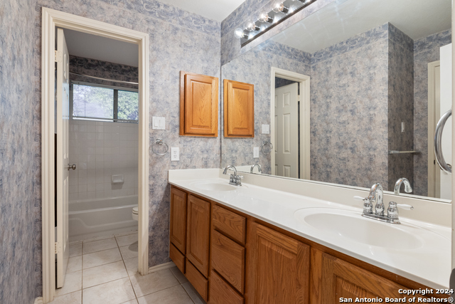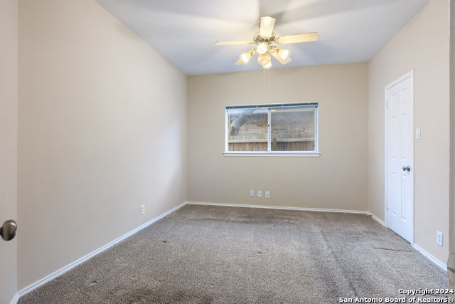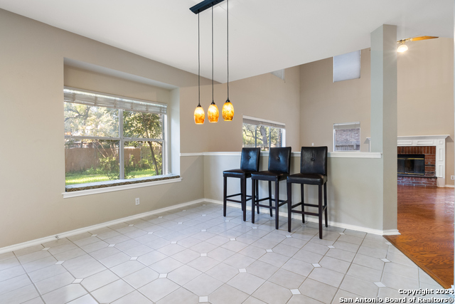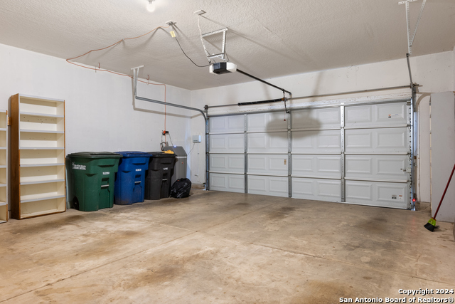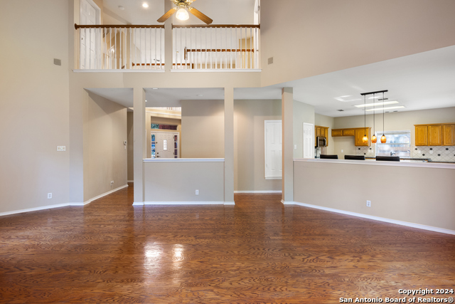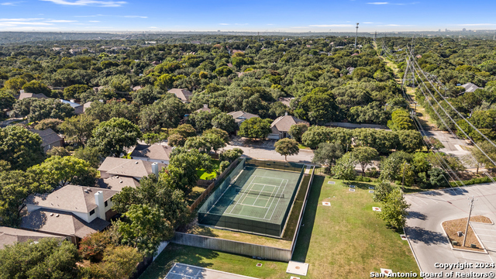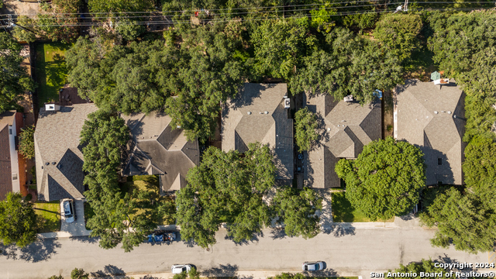2522 Ashton Village Dr, San Antonio, TX 78248
Property Photos
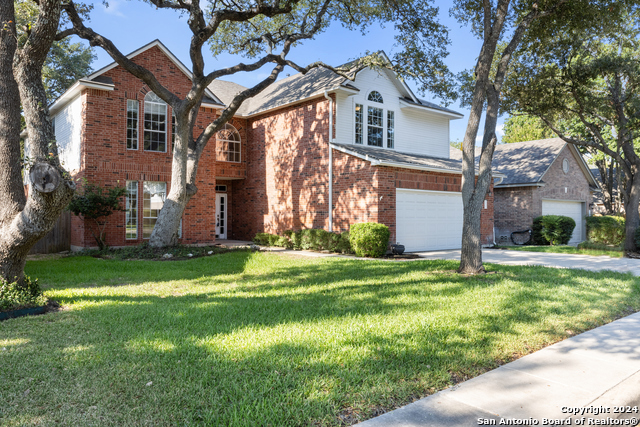
Would you like to sell your home before you purchase this one?
Priced at Only: $445,000
For more Information Call:
Address: 2522 Ashton Village Dr, San Antonio, TX 78248
Property Location and Similar Properties
- MLS#: 1804947 ( Single Residential )
- Street Address: 2522 Ashton Village Dr
- Viewed: 72
- Price: $445,000
- Price sqft: $134
- Waterfront: No
- Year Built: 1994
- Bldg sqft: 3324
- Bedrooms: 5
- Total Baths: 3
- Full Baths: 3
- Garage / Parking Spaces: 2
- Days On Market: 218
- Additional Information
- County: BEXAR
- City: San Antonio
- Zipcode: 78248
- Subdivision: Inwood
- District: North East I.S.D
- Elementary School: Huebner
- Middle School: Eisenhower
- High School: Churchill
- Provided by: Keller Williams City-View
- Contact: Mitesh Patel
- (832) 385-2295

- DMCA Notice
Description
5 Bedroom Home in Exclusive Gated Community Welcome to 2522 Ashton Village Dr, a beautifully maintained 3,324 sq. ft. residence in one of San Antonio's most sought after gated neighborhoods. This 5 bedroom, 3 bath home is perfect for families seeking both comfort and practicality. Step inside to discover a thoughtfully designed open floor plan highlighted by rich wood floors, soaring ceilings, and an abundance of natural light. The spacious living areas create a warm and inviting atmosphere, ideal for both entertaining and everyday living. The gourmet kitchen is a chef's dream, featuring sleek granite countertops, a central island, and updated stainless steel appliances. The seamless flow into the dining and living spaces ensures effortless hosting and family gatherings. Retreat to the master suite, where you'll find bathroom complete with a luxurious Jacuzzi garden tub and a seamlessly glass enclosed, tiled shower. The home's well appointed bathrooms and upgraded plumbing add a touch of modern sophistication. One of the standout features of this home is the oversized 2 car garage, offering ample storage space and convenience. The versatile fifth bedroom, currently utilized as a game room, showcases beautiful wood flooring and provides flexible space to suit your needs. Enjoy the outdoors in your private backyard with a dog run, or take advantage of the auto sprinkler system to keep your lawn looking pristine. In addition to its numerous amenities, this home is situated in a community with exemplary schools and a prime location, offering both security and convenience. Experience the perfect combination of luxury and practicality at 2522 Ashton Village Dr. where elegance meets comfort in a gated sanctuary.
Description
5 Bedroom Home in Exclusive Gated Community Welcome to 2522 Ashton Village Dr, a beautifully maintained 3,324 sq. ft. residence in one of San Antonio's most sought after gated neighborhoods. This 5 bedroom, 3 bath home is perfect for families seeking both comfort and practicality. Step inside to discover a thoughtfully designed open floor plan highlighted by rich wood floors, soaring ceilings, and an abundance of natural light. The spacious living areas create a warm and inviting atmosphere, ideal for both entertaining and everyday living. The gourmet kitchen is a chef's dream, featuring sleek granite countertops, a central island, and updated stainless steel appliances. The seamless flow into the dining and living spaces ensures effortless hosting and family gatherings. Retreat to the master suite, where you'll find bathroom complete with a luxurious Jacuzzi garden tub and a seamlessly glass enclosed, tiled shower. The home's well appointed bathrooms and upgraded plumbing add a touch of modern sophistication. One of the standout features of this home is the oversized 2 car garage, offering ample storage space and convenience. The versatile fifth bedroom, currently utilized as a game room, showcases beautiful wood flooring and provides flexible space to suit your needs. Enjoy the outdoors in your private backyard with a dog run, or take advantage of the auto sprinkler system to keep your lawn looking pristine. In addition to its numerous amenities, this home is situated in a community with exemplary schools and a prime location, offering both security and convenience. Experience the perfect combination of luxury and practicality at 2522 Ashton Village Dr. where elegance meets comfort in a gated sanctuary.
Payment Calculator
- Principal & Interest -
- Property Tax $
- Home Insurance $
- HOA Fees $
- Monthly -
Features
Building and Construction
- Apprx Age: 30
- Builder Name: unknown
- Construction: Pre-Owned
- Exterior Features: Brick, Cement Fiber
- Floor: Carpeting, Ceramic Tile, Wood
- Foundation: Slab
- Kitchen Length: 15
- Roof: Composition
- Source Sqft: Appsl Dist
School Information
- Elementary School: Huebner
- High School: Churchill
- Middle School: Eisenhower
- School District: North East I.S.D
Garage and Parking
- Garage Parking: Two Car Garage
Eco-Communities
- Water/Sewer: City
Utilities
- Air Conditioning: Two Central
- Fireplace: One
- Heating Fuel: Natural Gas
- Heating: Central
- Recent Rehab: Yes
- Window Coverings: Some Remain
Amenities
- Neighborhood Amenities: Controlled Access, Pool, Tennis, Park/Playground
Finance and Tax Information
- Days On Market: 180
- Home Owners Association Fee: 180
- Home Owners Association Frequency: Quarterly
- Home Owners Association Mandatory: Mandatory
- Home Owners Association Name: VILLAGE AT INWOOD HOA
- Total Tax: 11247.81
Rental Information
- Currently Being Leased: No
Other Features
- Contract: Exclusive Right To Sell
- Instdir: Travel South from 1604 on Bitters. Turn left at Ashton Village Dr
- Interior Features: Two Living Area, Separate Dining Room, Eat-In Kitchen, Two Eating Areas, Island Kitchen, Breakfast Bar, Walk-In Pantry, Game Room, Utility Room Inside, Secondary Bedroom Down, High Ceilings, Cable TV Available, High Speed Internet, Laundry Main Level, Walk in Closets
- Legal Desc Lot: 13
- Legal Description: NCB 18911 BLK 3 LOT 13 INWOOD VILLAGE UT-1
- Occupancy: Vacant
- Ph To Show: 2102222227
- Possession: Closing/Funding
- Style: Two Story
- Views: 72
Owner Information
- Owner Lrealreb: No
Nearby Subdivisions
Blanco Bluffs
Blanco Woods
Brookwood
Canyon Creek Bluff
Churchill Estates
Churchill Forest
Deer Hollow
Deerfield
Deerfield/the Fountains
Edgewater
Huebner Village
Inwood
Inwood Forest
Oakwood
Regency Park
Regency Park Ne
Rosewood Gardens
The Fountains At Dee
The Heights Ii
The Reserve @ Deerfield
The Ridge At Deerfield
The Sentinels
The Village At Inwood
The Waters At Deerfield
Waters At Deerfield
Woods Of Deerfield
Contact Info

- Antonio Ramirez
- Premier Realty Group
- Mobile: 210.557.7546
- Mobile: 210.557.7546
- tonyramirezrealtorsa@gmail.com



