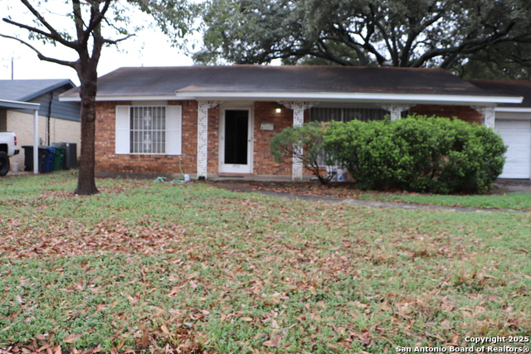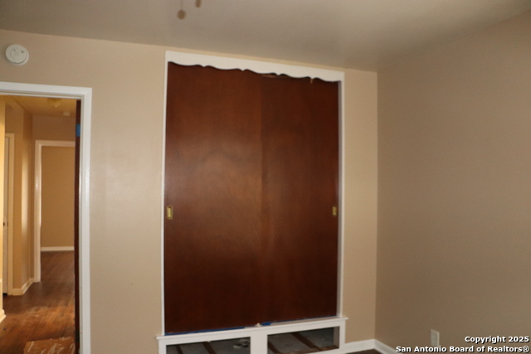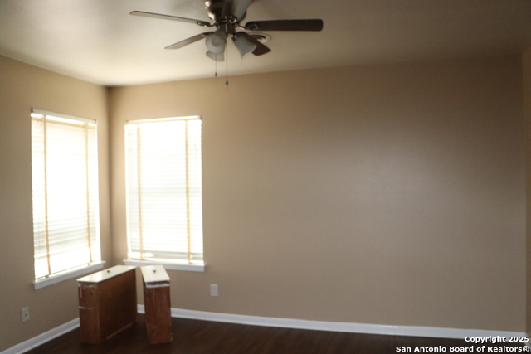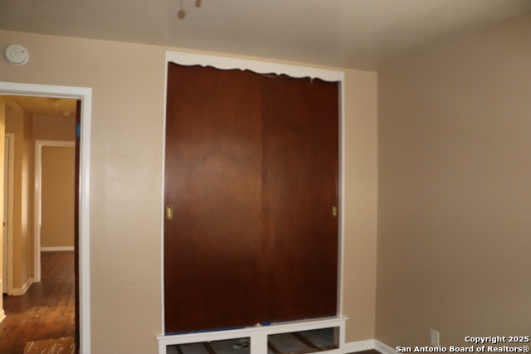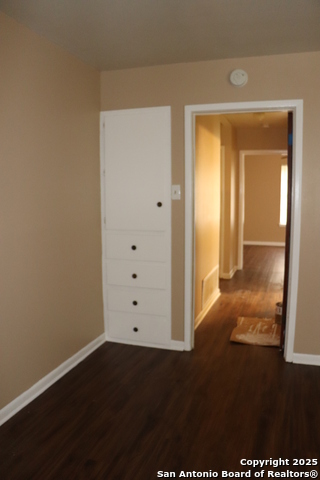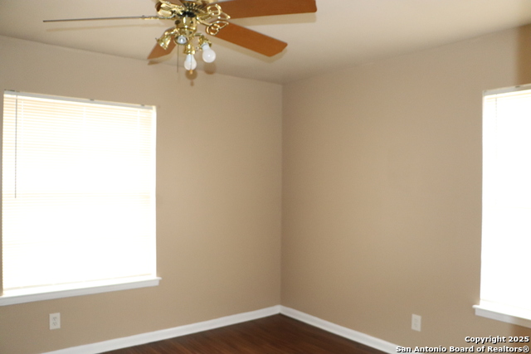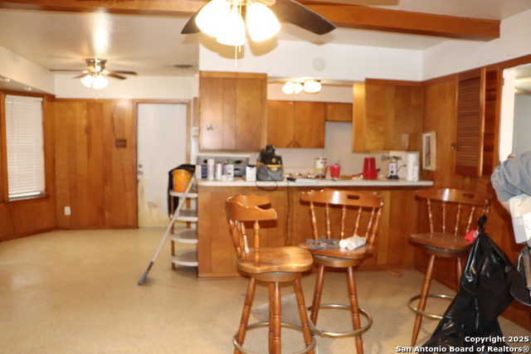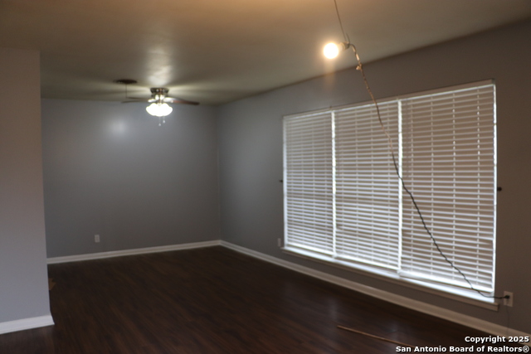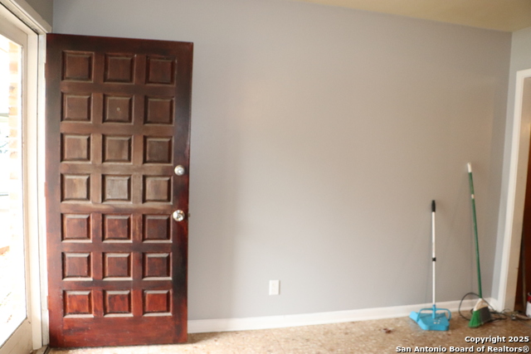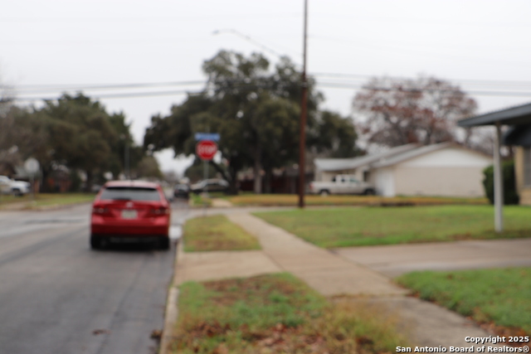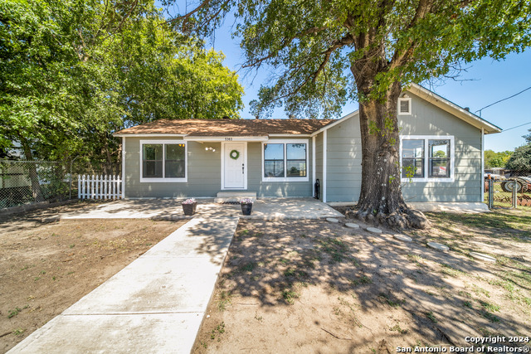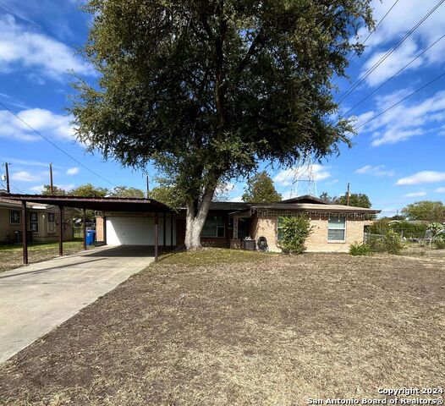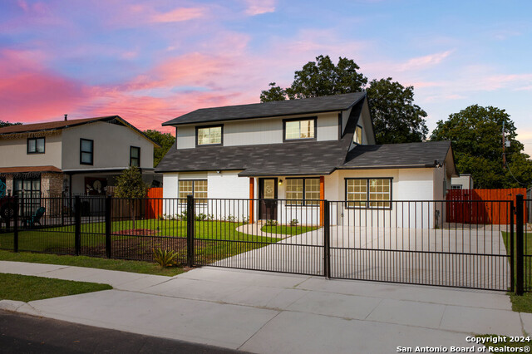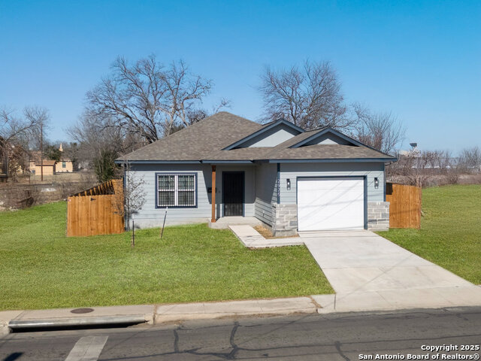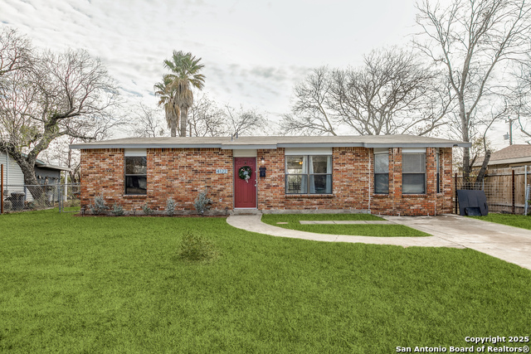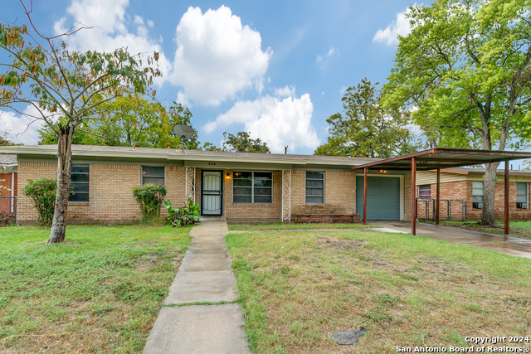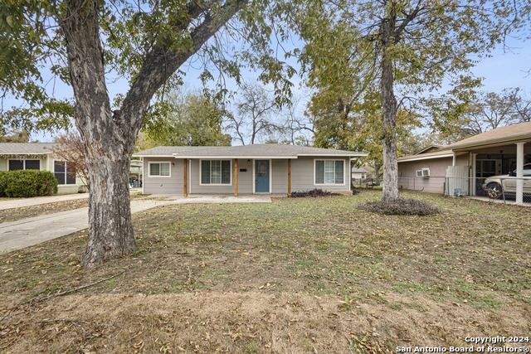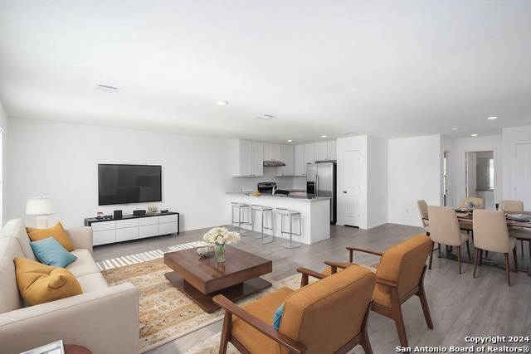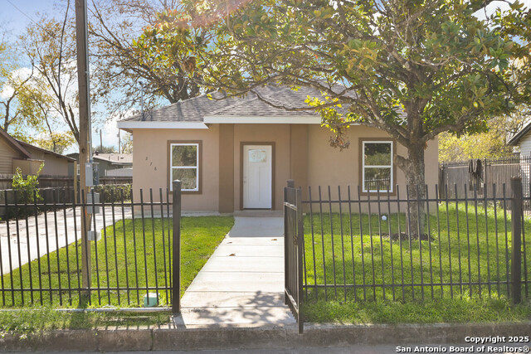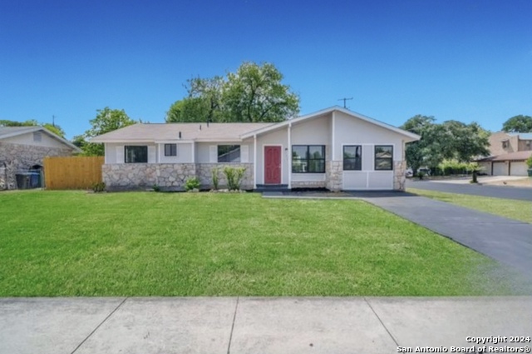4938 Lakewood Dr, San Antonio, TX 78220
Property Photos
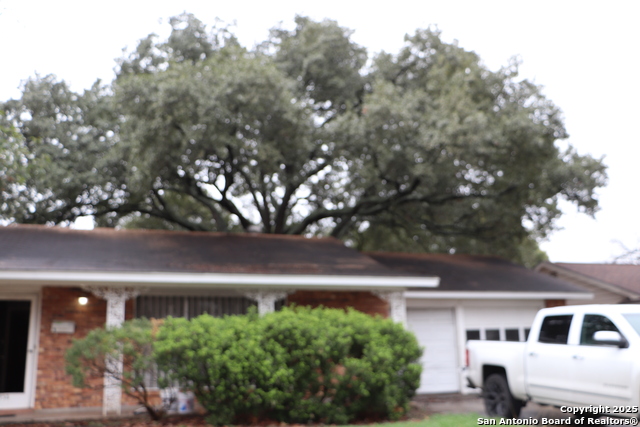
Would you like to sell your home before you purchase this one?
Priced at Only: $198,000
For more Information Call:
Address: 4938 Lakewood Dr, San Antonio, TX 78220
Property Location and Similar Properties
- MLS#: 1841865 ( Single Residential )
- Street Address: 4938 Lakewood Dr
- Viewed: 27
- Price: $198,000
- Price sqft: $149
- Waterfront: No
- Year Built: 1962
- Bldg sqft: 1327
- Bedrooms: 2
- Total Baths: 1
- Full Baths: 1
- Garage / Parking Spaces: 2
- Days On Market: 73
- Additional Information
- County: BEXAR
- City: San Antonio
- Zipcode: 78220
- Subdivision: Dellcrest
- District: San Antonio I.S.D.
- Elementary School: Hirsch
- Middle School: Davis
- High School: Sam Houston
- Provided by: First City, REALTORS
- Contact: Rena Evans
- (210) 532-5246

- DMCA Notice
-
DescriptionTwo living, two dining, two bedrooms, two car garage this home is a great size for a growing family or empty nesters. A gorgeous oak tree covers the backyard giving shade to the patio. The property is fenced and the laundry is in the garage. Gas appliances, gas stove, gas dryer connection, gas furnance. The home has central air and air and the family room is equipped with a large wall unit for extra coverage. The living room, hall and bedrooms have vinly plankets and the family room is lamoniulm. The bath has the original ceramic tile tub enclosure and countertop that are in good condition. The homes in this community are well built solid constructions and conveniently located to loop 410, shopp[ing and food establishments. Take a look at this home if you are down sizing and just starting out.
Payment Calculator
- Principal & Interest -
- Property Tax $
- Home Insurance $
- HOA Fees $
- Monthly -
Features
Building and Construction
- Apprx Age: 63
- Builder Name: UNKNOWN
- Construction: Pre-Owned
- Exterior Features: Brick, 4 Sides Masonry
- Floor: Ceramic Tile, Linoleum, Vinyl
- Foundation: Slab
- Kitchen Length: 10
- Roof: Composition
- Source Sqft: Appsl Dist
Land Information
- Lot Dimensions: 60 X 120
- Lot Improvements: Street Paved, Curbs, Street Gutters, Streetlights, Alley, Asphalt, City Street
School Information
- Elementary School: Hirsch
- High School: Sam Houston
- Middle School: Davis
- School District: San Antonio I.S.D.
Garage and Parking
- Garage Parking: Two Car Garage
Eco-Communities
- Water/Sewer: Water System
Utilities
- Air Conditioning: One Central
- Fireplace: Not Applicable
- Heating Fuel: Natural Gas
- Heating: Central
- Recent Rehab: Yes
- Utility Supplier Elec: CPS
- Utility Supplier Gas: CPS
- Utility Supplier Grbge: CPS
- Utility Supplier Sewer: SAWS
- Utility Supplier Water: SAWS
- Window Coverings: All Remain
Amenities
- Neighborhood Amenities: Park/Playground
Finance and Tax Information
- Days On Market: 13
- Home Faces: North
- Home Owners Association Mandatory: None
- Total Tax: 5181
Rental Information
- Currently Being Leased: No
Other Features
- Contract: Exclusive Right To Sell
- Instdir: NORTH ON WILLENBROCK OFF RIGSBY, LEFT ON LAKEWOOD, SECOND HOUSE ON LEFT
- Interior Features: Two Living Area, Liv/Din Combo, Eat-In Kitchen, Breakfast Bar, Utility Area in Garage, 1st Floor Lvl/No Steps, Open Floor Plan, Cable TV Available, High Speed Internet
- Legal Desc Lot: 10
- Legal Description: NCB 13178 BLK 9 LOT 10
- Miscellaneous: City Bus, School Bus
- Occupancy: Vacant
- Ph To Show: 210-222-2227
- Possession: Closing/Funding
- Style: One Story, Traditional
- Views: 27
Owner Information
- Owner Lrealreb: No
Similar Properties
Nearby Subdivisions
Bexar
Cherry Hills
City St. Hedwig Ac. (ec)
Coliseum Oaks
Dellcrest
Dellcrest Park
Denver Heights
East Houston Estates
Eastwood Village
Huntleigh Park
Katy Way
Lincolnshire/willow Pk
Martin Luther King
N A
Ncb 10743
Rice Road
Ridge Creek
Rosillo Creek
Rosillo Creek Unit 1
Rosillo Ranch
Royal View
St Hedwig Addition
Uecker Tract 1
Wheatley Heights
Wheatly Heights
Willow Park

- Antonio Ramirez
- Premier Realty Group
- Mobile: 210.557.7546
- Mobile: 210.557.7546
- tonyramirezrealtorsa@gmail.com



