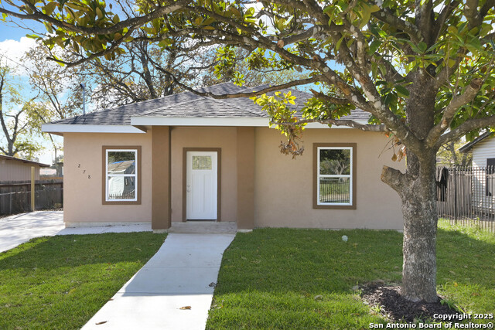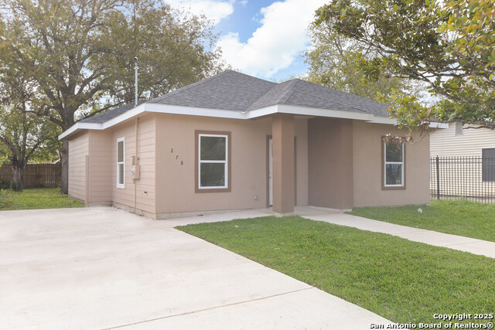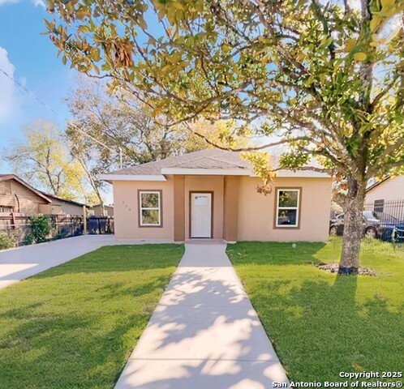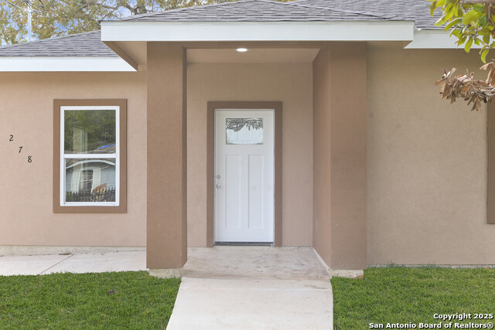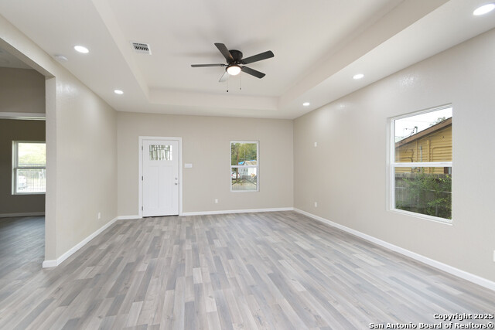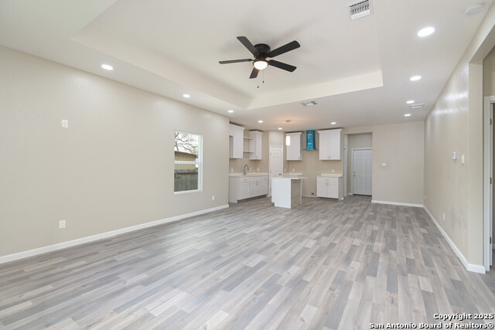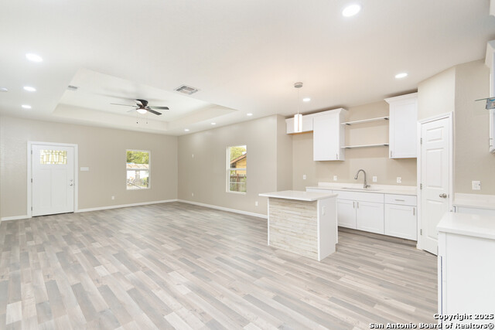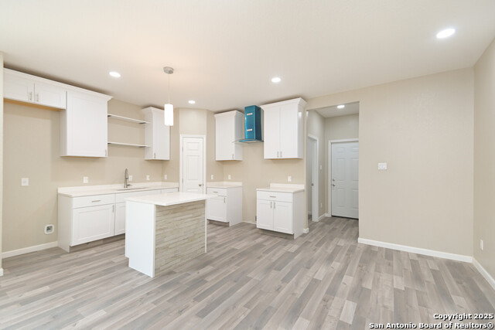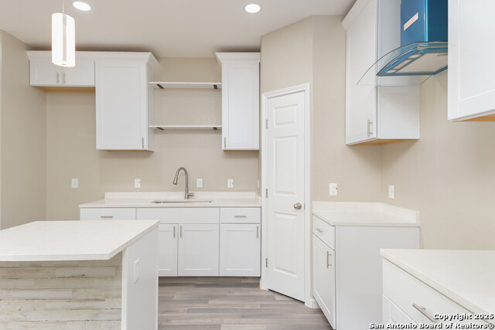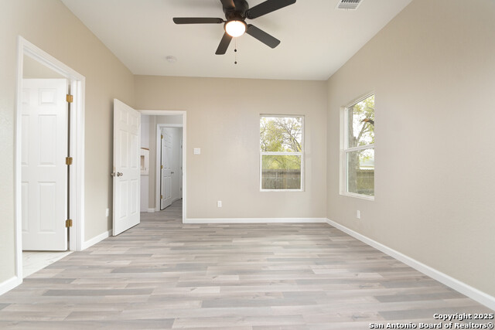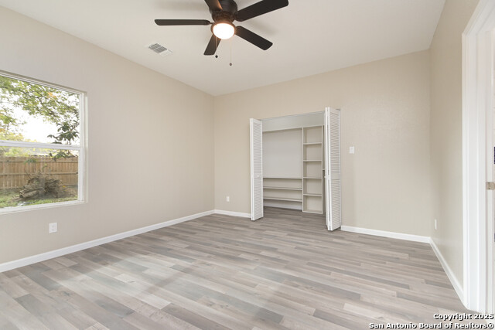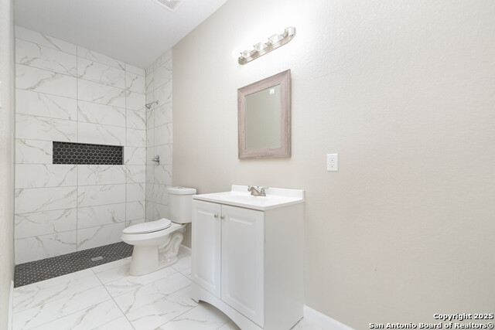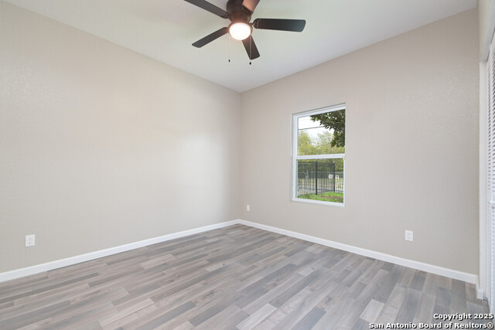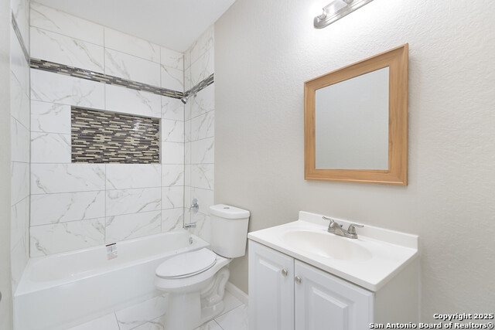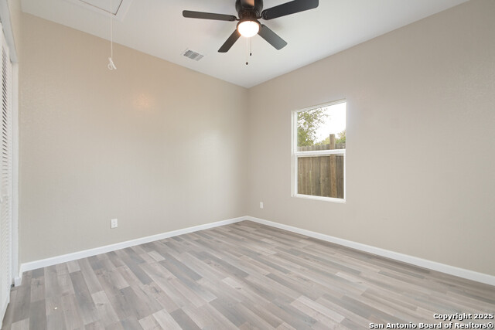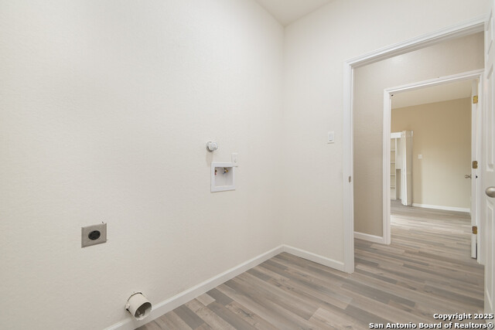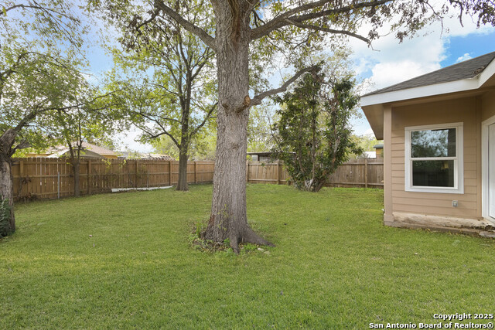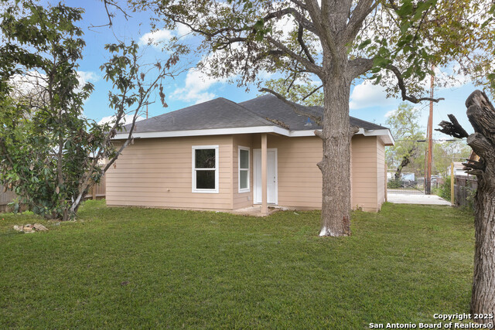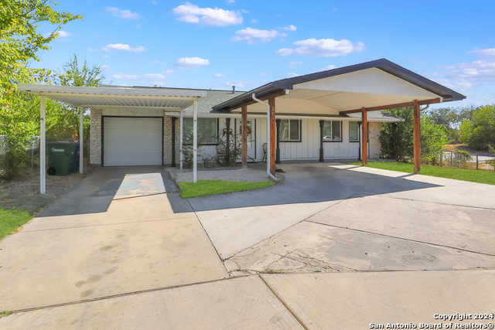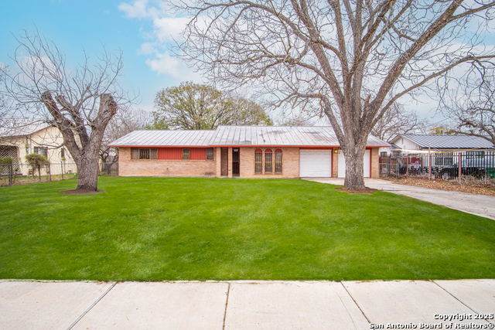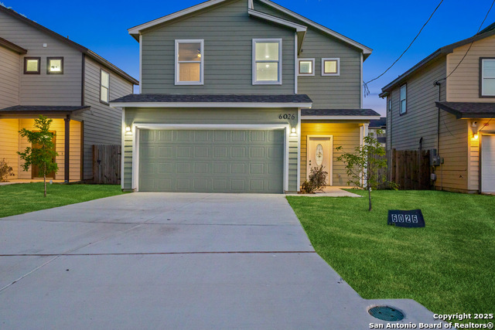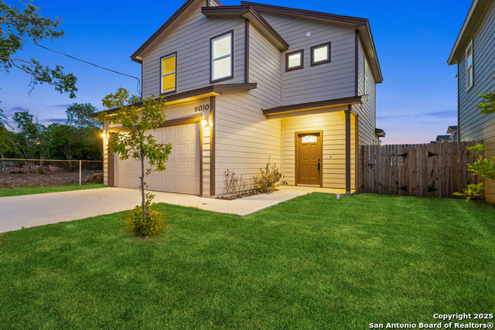278 Dorie St, San Antonio, TX 78220
Property Photos
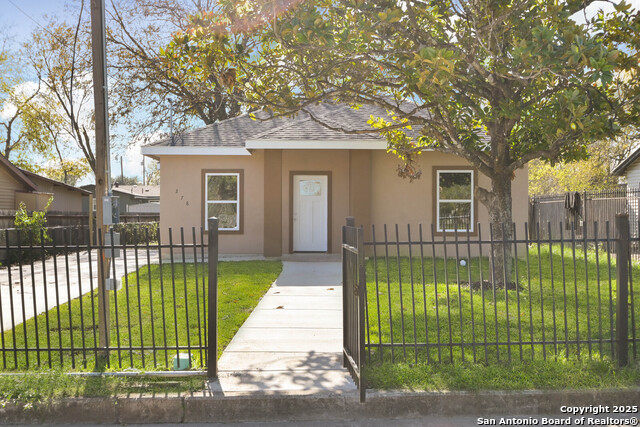
Would you like to sell your home before you purchase this one?
Priced at Only: $225,000
For more Information Call:
Address: 278 Dorie St, San Antonio, TX 78220
Property Location and Similar Properties
- MLS#: 1842956 ( Single Residential )
- Street Address: 278 Dorie St
- Viewed: 76
- Price: $225,000
- Price sqft: $164
- Waterfront: No
- Year Built: 2023
- Bldg sqft: 1375
- Bedrooms: 3
- Total Baths: 2
- Full Baths: 2
- Garage / Parking Spaces: 1
- Days On Market: 89
- Additional Information
- County: BEXAR
- City: San Antonio
- Zipcode: 78220
- Subdivision: Wheatley Heights
- District: San Antonio I.S.D.
- Elementary School: Gates
- Middle School: Davis
- High School: Sam Houston
- Provided by: LPT Realty, LLC
- Contact: Vikas Manda
- (210) 428-1037

- DMCA Notice
-
DescriptionWelcome to your dream home! This stunning one story property is a newly constructed masterpiece that offers the perfect blend of contemporary design, functionality, and comfort. As you step into the home, you'll be immediately struck by the airy and open floor plan, featuring high ceilings, sleek finishes, vinyl flooring throughout the house, and an abundance of natural light. The spacious living room is the perfect spot to relax and entertain guests, while the adjoining dining area is ideal for hosting family meals or intimate dinner parties. The kitchen is complete with custom cabinetry, walk in pantry, and a center island. This home boasts a generous primary suite with a large walk in closet, and plenty of space to unwind after a long day. The additional bedrooms are equally impressive, offering plenty of space for guests or a growing family. Backyard is perfect for outdoor gatherings or just enjoying the stunning San Antonio weather enjoy the pecans from the pecan tree on your property. The covered patio is the perfect spot for dining, while the spacious backyard offers plenty of room for a garden, pool, or whatever your heart desires. Located just minutes from downtown San Antonio and the River Walk, Fort Sam Houston, BAMC The Pearl Brewery, Tower of The Americas, and a host of other shopping, dining, and entertainment options. To top it all off, there's no HOA which makes it ideal to run your Short Term Rental business Airbnb or VRBO. Don't miss your chance to own this one of a kind property schedule your private tour today and get ready to fall in love. ***Seller Financing is an option on this home.***
Payment Calculator
- Principal & Interest -
- Property Tax $
- Home Insurance $
- HOA Fees $
- Monthly -
Features
Building and Construction
- Builder Name: JT CASAS LLC
- Construction: New
- Exterior Features: Stucco
- Floor: Vinyl
- Foundation: Slab
- Kitchen Length: 11
- Roof: Composition
- Source Sqft: Appsl Dist
Land Information
- Lot Description: Mature Trees (ext feat), Level
- Lot Improvements: Street Paved, Streetlights
School Information
- Elementary School: Gates
- High School: Sam Houston
- Middle School: Davis
- School District: San Antonio I.S.D.
Garage and Parking
- Garage Parking: None/Not Applicable
Eco-Communities
- Water/Sewer: Water System, Sewer System, City
Utilities
- Air Conditioning: One Central
- Fireplace: Not Applicable
- Heating Fuel: Electric
- Heating: Central
- Utility Supplier Elec: CPS
- Utility Supplier Grbge: CITY
- Utility Supplier Sewer: CITY
- Utility Supplier Water: SAWS
- Window Coverings: None Remain
Amenities
- Neighborhood Amenities: None
Finance and Tax Information
- Days On Market: 335
- Home Owners Association Mandatory: None
- Total Tax: 822.33
Other Features
- Block: 11
- Contract: Exclusive Right To Sell
- Instdir: Get on I-10 E from Huebner Rd and Frontage Rd. Follow I-10 E and US-90 E to Pecan Valley Dr. Take exit 578 from I-10 E/US-90 E. Turn left onto Pecan Valley Dr. Turn right onto Dorie St. Home will be on your right.
- Interior Features: One Living Area, Liv/Din Combo, Eat-In Kitchen, Island Kitchen, Walk-In Pantry, Utility Room Inside, 1st Floor Lvl/No Steps, High Ceilings, Open Floor Plan, All Bedrooms Downstairs, Laundry Main Level, Laundry Room
- Legal Desc Lot: 20
- Legal Description: NCB 10270 BLK 11 LOT 20
- Occupancy: Vacant
- Ph To Show: (210) 428-1037
- Possession: Closing/Funding
- Style: One Story
- Views: 76
Owner Information
- Owner Lrealreb: No
Similar Properties
Nearby Subdivisions
Bexar
Cherry Hills
City St. Hedwig Ac. (ec)
Coliseum Oaks
Dellcrest
Dellcrest Park
Denver Heights
East Houston Estates
East Park
Eastwood Village
Huntleigh Park
Katy Way
Lincolnshire/willow Pk
Martin Luther King
N A
Ncb 10743
Rice Road
Ridge Creek
Rosillo Creek
Rosillo Creek Unit 1
Rosillo Ranch
Royal View
St Hedwig Addition
Wheatley Heights
Wheatly Heights
Willow Park

- Antonio Ramirez
- Premier Realty Group
- Mobile: 210.557.7546
- Mobile: 210.557.7546
- tonyramirezrealtorsa@gmail.com



