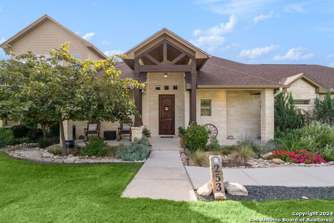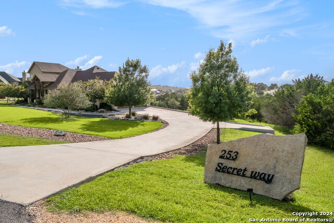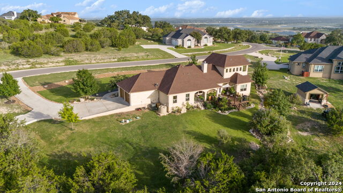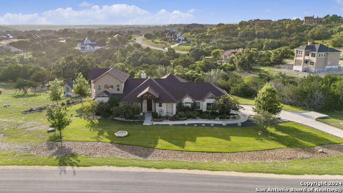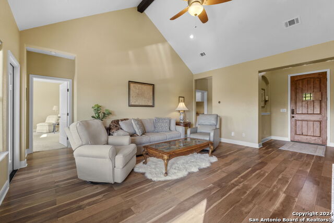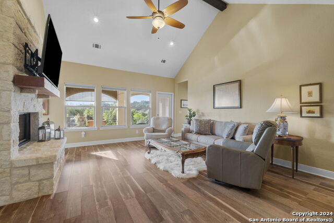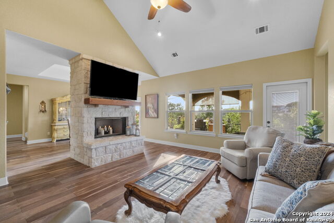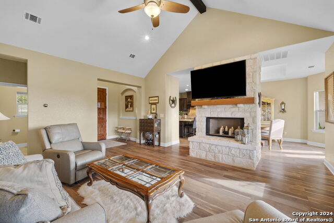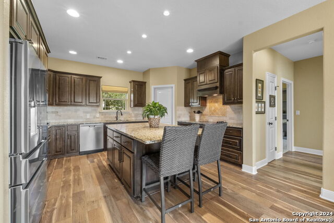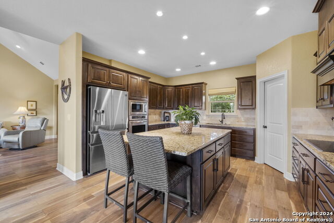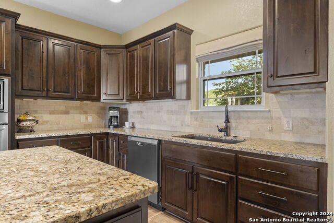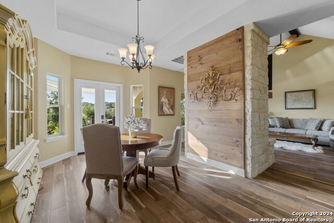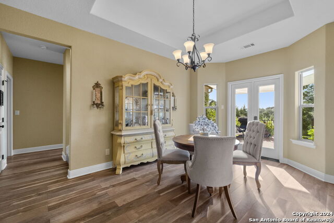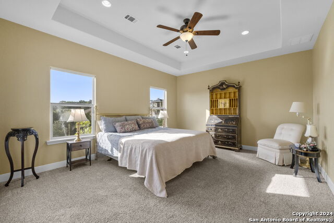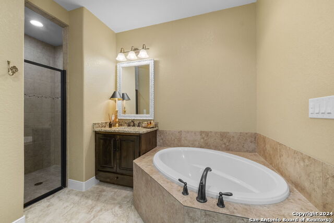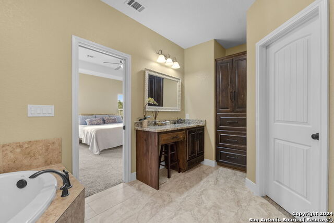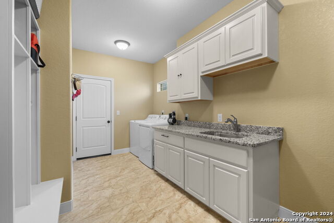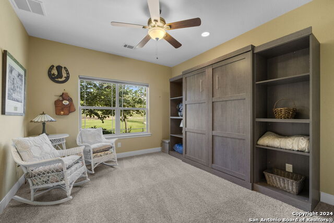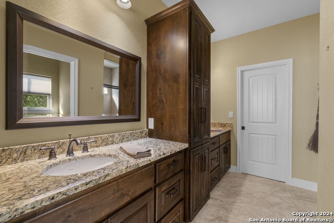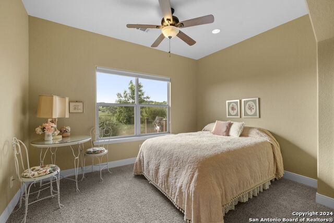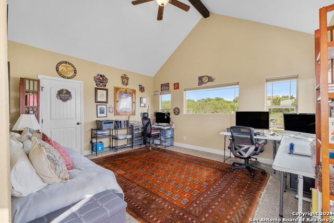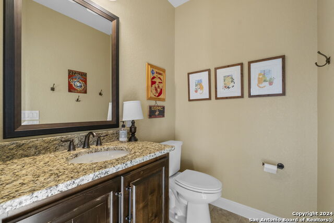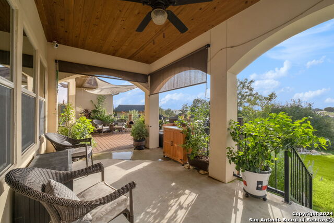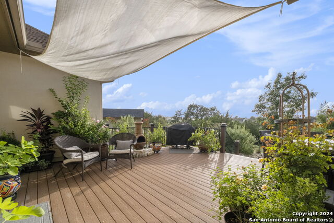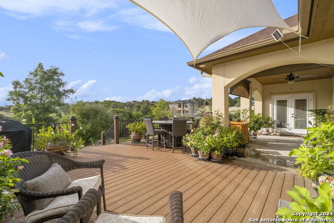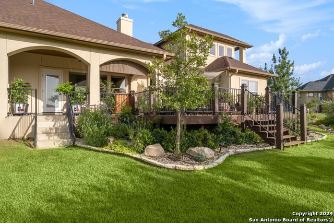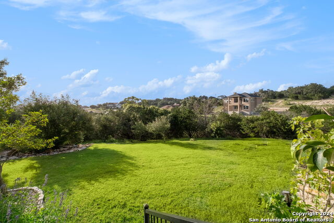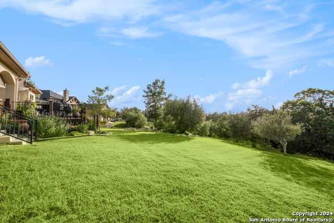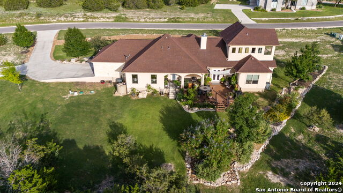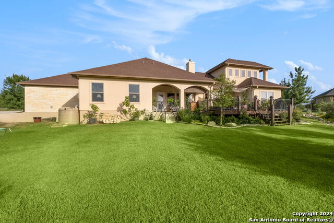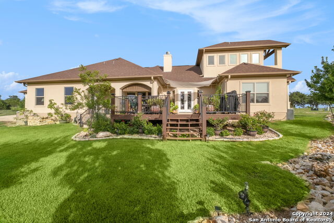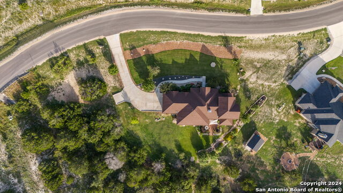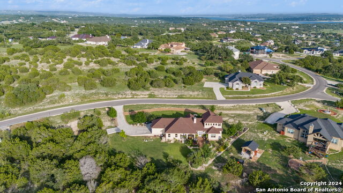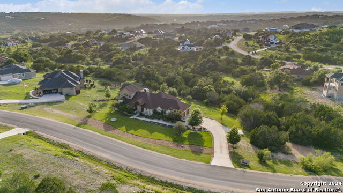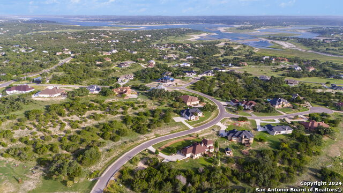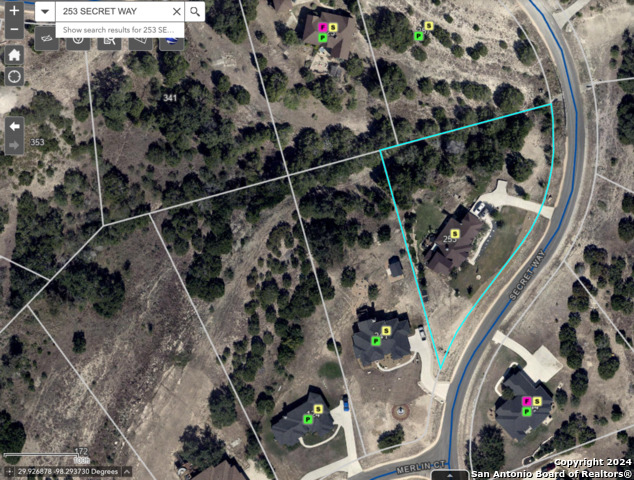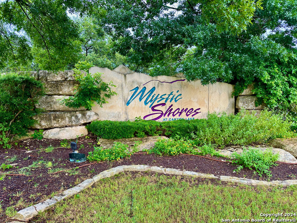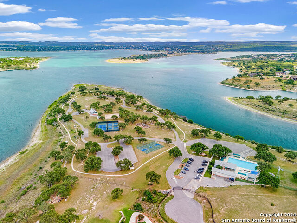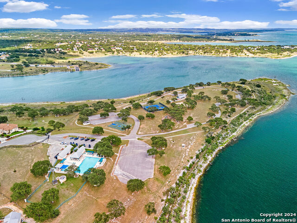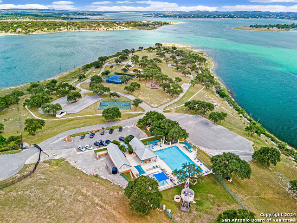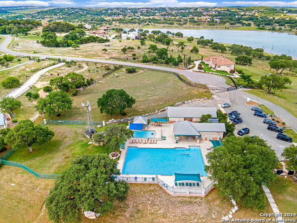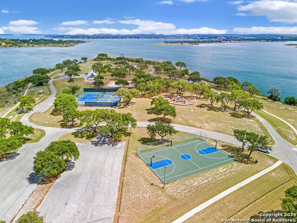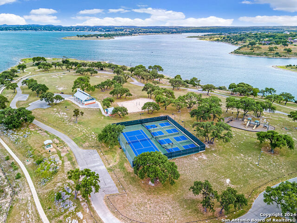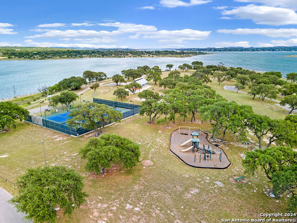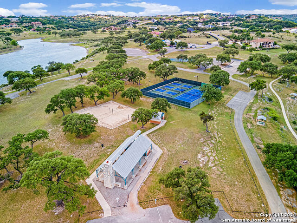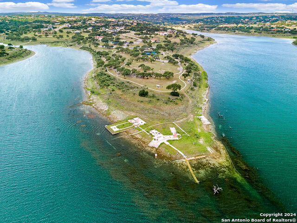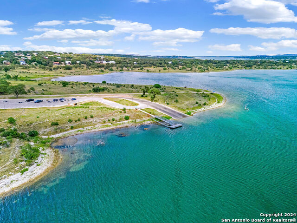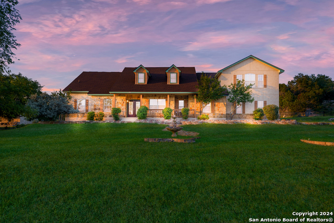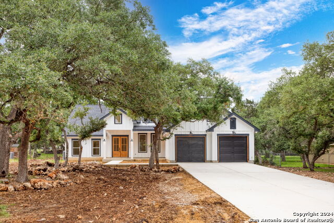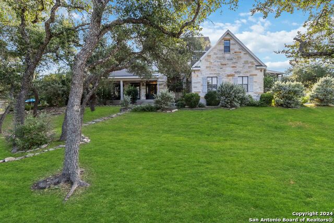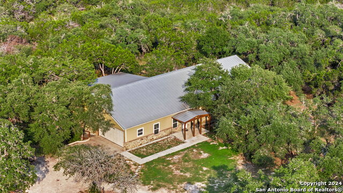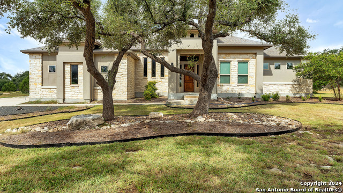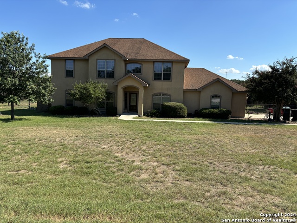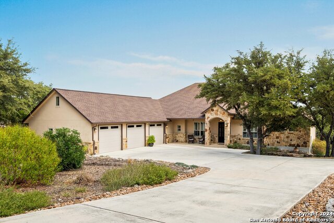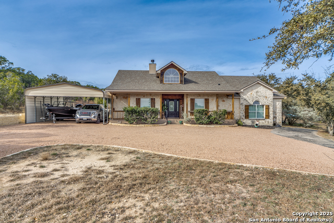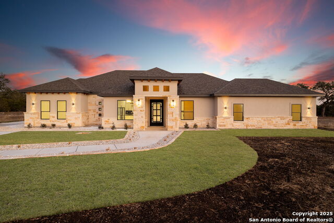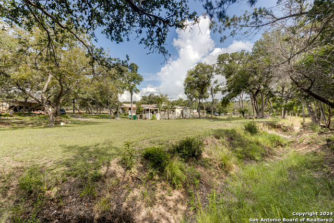253 Secret Way, Spring Branch, TX 78070
Property Photos
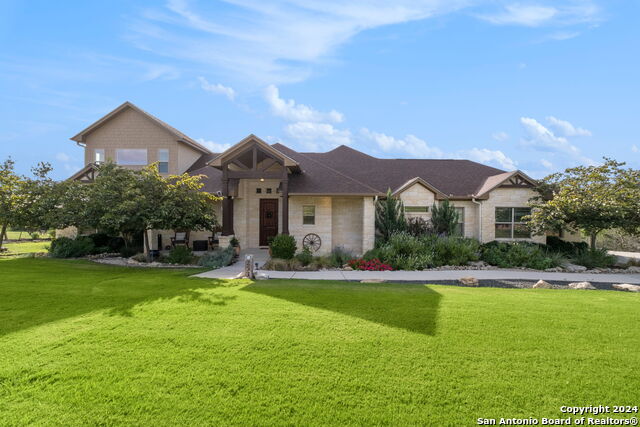
Would you like to sell your home before you purchase this one?
Priced at Only: $669,900
For more Information Call:
Address: 253 Secret Way, Spring Branch, TX 78070
Property Location and Similar Properties
- MLS#: 1841799 ( Single Residential )
- Street Address: 253 Secret Way
- Viewed: 1
- Price: $669,900
- Price sqft: $275
- Waterfront: No
- Year Built: 2016
- Bldg sqft: 2440
- Bedrooms: 3
- Total Baths: 4
- Full Baths: 2
- 1/2 Baths: 2
- Garage / Parking Spaces: 2
- Days On Market: 11
- Additional Information
- County: COMAL
- City: Spring Branch
- Zipcode: 78070
- Subdivision: Mystic Shores
- District: Comal
- Elementary School: Rebecca Creek
- Middle School: Mountain Valley
- High School: Canyon Lake
- Provided by: Keller Williams Heritage
- Contact: Kimberly Gray
- (830) 837-4002

- DMCA Notice
-
Description*** OPEN HOUSE: Sunday, Feb 23rd 1 3pm *** Welcome to your serene Hill Country retreat with a potential partial assumable VA loan at 2.25 interest rate! This charming home is just minutes from Canyon Lake. Nestled amidst beautiful professional landscaping, you will instantly feel the tranquility of the area. Inside, you'll find a spacious and inviting layout with high ceilings that enhance the open and airy feel. The centerpiece of the living area is a stunning wood burning stone fireplace, perfect for cozying up on cool evenings. The main level features the primary bedroom plus two comfortable bedrooms and two full bathrooms, while an additional half bath adds convenience for guests. Upstairs, enjoy a flex space that could be a home office, game room, or family room, along with a half bath and a handy 9x9 air conditioned storage area. Not to mention the balcony with views of the lake. The expanded composite deck is perfect for entertaining or relaxing, offering ample outdoor seating to take in the breathtaking Hill Country views and stunning sunsets. The rain water 500 gal storage collection system makes landscape watering cost effective with irrigation system ready for a home garden. This home blends comfort with natural beauty, providing an ideal haven for those seeking a blend of relaxation and elegance. Come and experience the perfect retreat just a stone's throw from Canyon Lake! Located on the north side of Canyon Lake, Mystic Shores residents enjoy lake access with boat ramps and lake side parks, 2 community pools, sports courts, community boat, and RV storage, as well as nature preserves with walking and biking trails.
Payment Calculator
- Principal & Interest -
- Property Tax $
- Home Insurance $
- HOA Fees $
- Monthly -
Features
Building and Construction
- Builder Name: Y4 Custom Homes
- Construction: Pre-Owned
- Exterior Features: Stone/Rock
- Floor: Carpeting, Ceramic Tile, Laminate
- Foundation: Slab
- Kitchen Length: 15
- Roof: Composition
- Source Sqft: Appsl Dist
Land Information
- Lot Description: Bluff View, Water View, 1 - 2 Acres, Canyon Lake
- Lot Improvements: Street Paved, County Road
School Information
- Elementary School: Rebecca Creek
- High School: Canyon Lake
- Middle School: Mountain Valley
- School District: Comal
Garage and Parking
- Garage Parking: Two Car Garage, Attached
Eco-Communities
- Water/Sewer: Septic, Co-op Water
Utilities
- Air Conditioning: Two Central
- Fireplace: One, Living Room, Wood Burning
- Heating Fuel: Electric
- Heating: Central
- Num Of Stories: 1.5
- Utility Supplier Elec: PEC
- Utility Supplier Water: TXWS
- Window Coverings: All Remain
Amenities
- Neighborhood Amenities: Pool, Tennis, Park/Playground, Jogging Trails, Sports Court, Bike Trails, BBQ/Grill, Basketball Court, Volleyball Court, Lake/River Park, Boat Ramp
Finance and Tax Information
- Days On Market: 118
- Home Owners Association Fee: 414
- Home Owners Association Frequency: Annually
- Home Owners Association Mandatory: Mandatory
- Home Owners Association Name: MYSTIC SHORES POA
- Total Tax: 9438.93
Rental Information
- Currently Being Leased: No
Other Features
- Block: NA
- Contract: Exclusive Right To Sell
- Instdir: From Hwy 281, go east on FM 306. Right on N Cranes Mill Rd. Right on Secret Way. Property is on the left.
- Interior Features: Two Living Area, Eat-In Kitchen, Island Kitchen, Walk-In Pantry, Loft, Utility Room Inside, High Ceilings, Open Floor Plan, Laundry Main Level, Walk in Closets, Attic - Partially Floored, Attic - Pull Down Stairs
- Legal Desc Lot: 117
- Legal Description: MYSTIC SHORES 1, LOT 117
- Ph To Show: 2102222227
- Possession: Closing/Funding
- Style: Two Story, Texas Hill Country
Owner Information
- Owner Lrealreb: No
Similar Properties
Nearby Subdivisions
25.729 Acres Out Of H. Lussman
Cascada At Canyon Lake
Comal Hills
Comal Hills 1
Comal Hills 2
Creekside Crossing 2
Cypres Springs
Cypress Cove
Cypress Cove 1
Cypress Cove 11
Cypress Cove 2
Cypress Cove Comal
Cypress Lake Gardens
Cypress Lake Grdns/western Ski
Cypress Sprgs The Guadalupe 1
Cypress Springs
Deer River
Deer River Ph 2
Guadalupe Hills
Guadalupe River Estates
Hills Of Cross Canyon Ranch A
Indian Hills Est 2
Indian Hills Estates 2
Lake Of The Hills
Lake Of The Hills Estates
Lake Of The Hills West
Lantana Ridge
Leaning Oaks Ranch
Mystic Shores
Mystic Shores 11
Mystic Shores 16
Mystic Shores 18
Mystic Shores 3
Oakland Estates
Overlook @ The River Crossing
Overlook At River Crossing
Overlook River Crossing
Peninsula Mystic Shores 2
Rayner Ranch
Rebecca Creek Park
River Crossing
Rivermont
Serenity Oaks
Singing Hills
Spring Branch Meadows
Springs @ Rebecca Crk
Springs Rebecca Creek 3a
Stallion Estates
Sun Valley
The Crossing At Spring Creek
The Peninsula On Lake Buchanan
The Preserve At Singing Hills
Twin Peaks Ranches
Twin Sister Estates
Twin Sisters Estates
Whispering Hills
Windmill Ranch

- Antonio Ramirez
- Premier Realty Group
- Mobile: 210.557.7546
- Mobile: 210.557.7546
- tonyramirezrealtorsa@gmail.com



