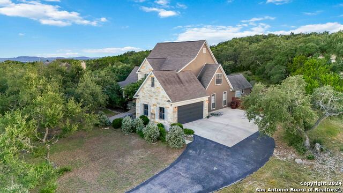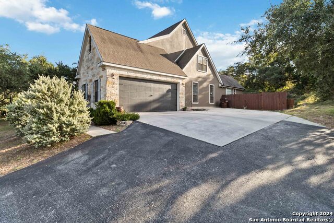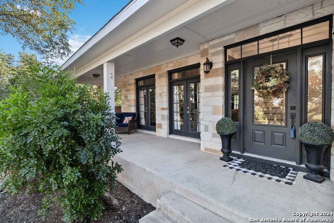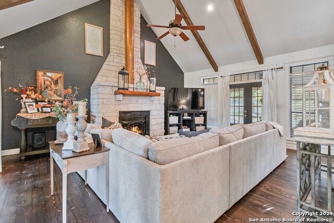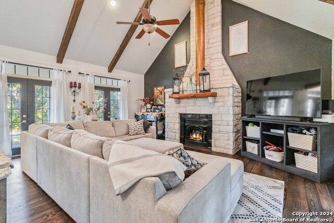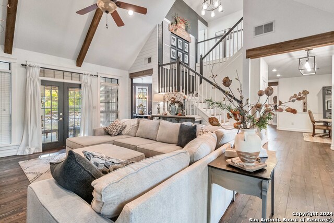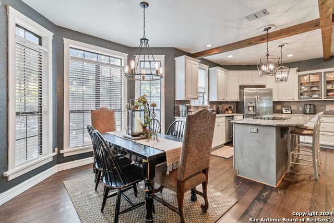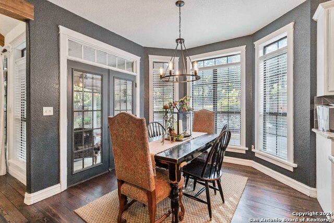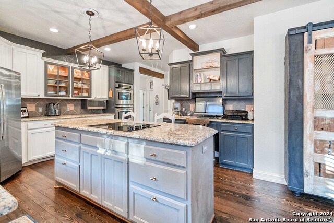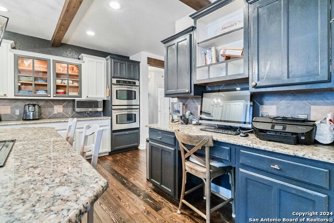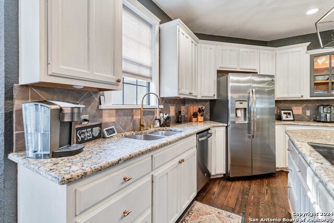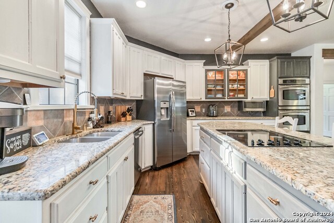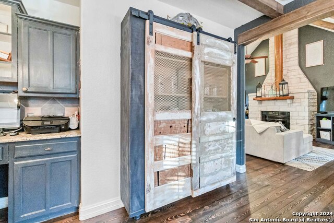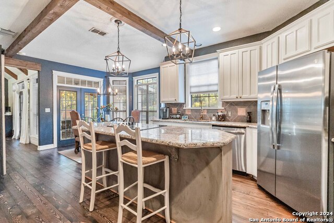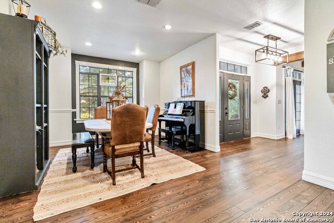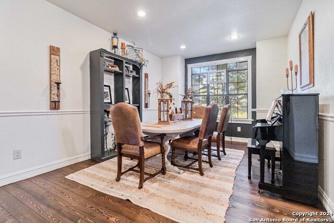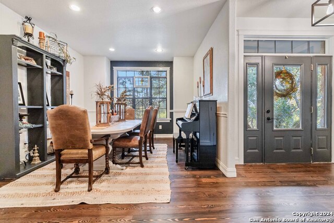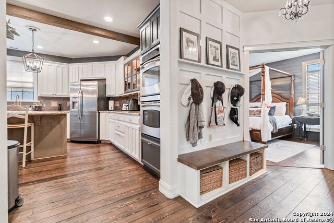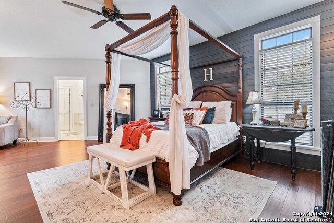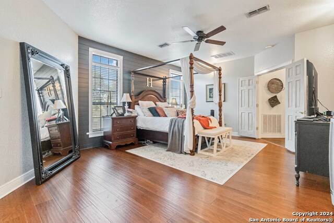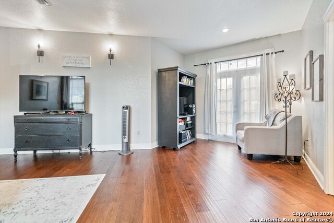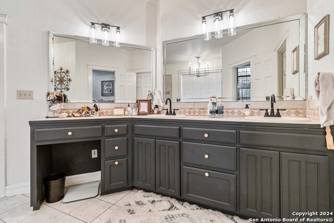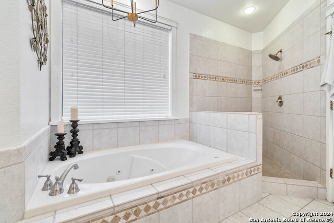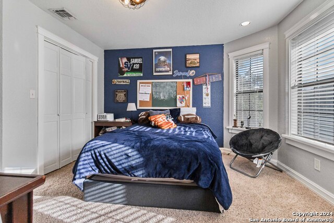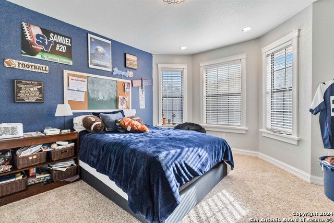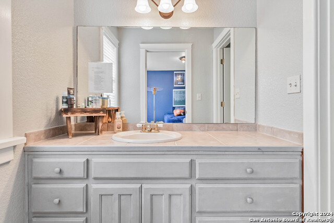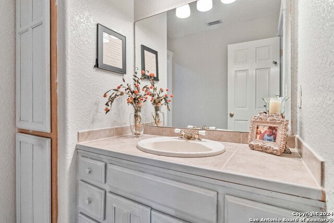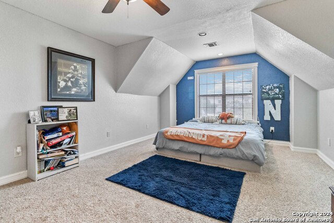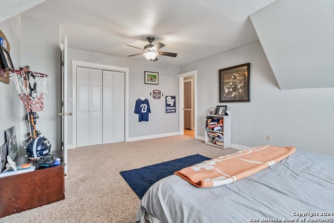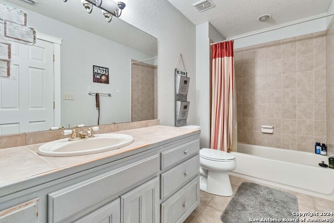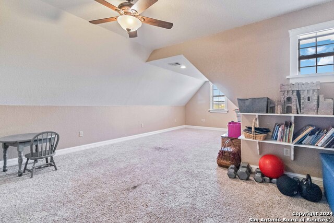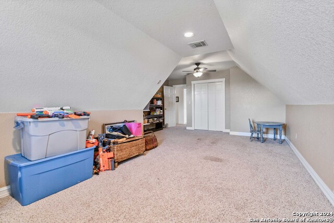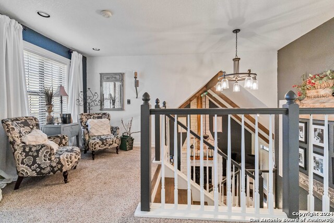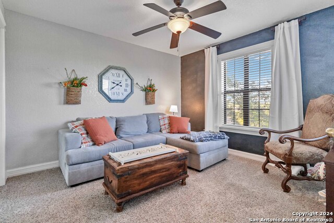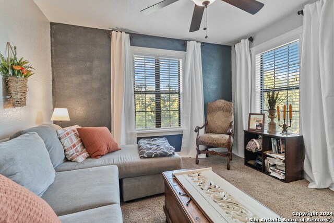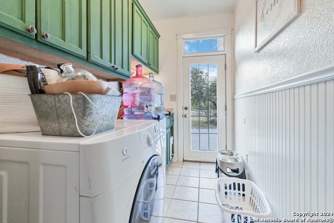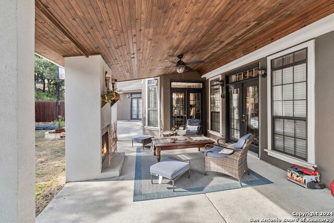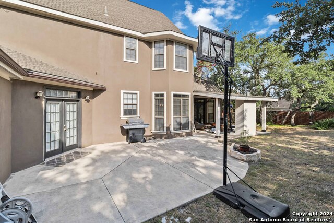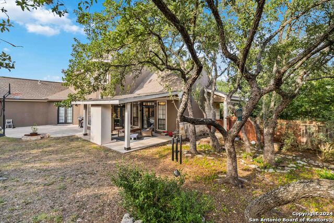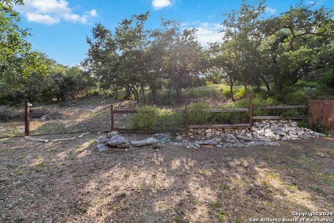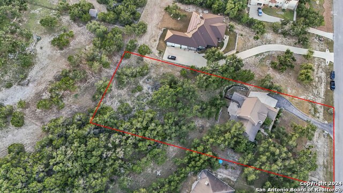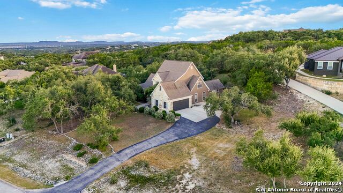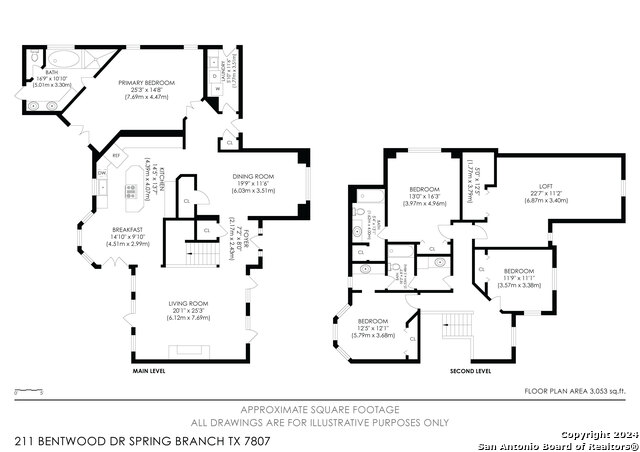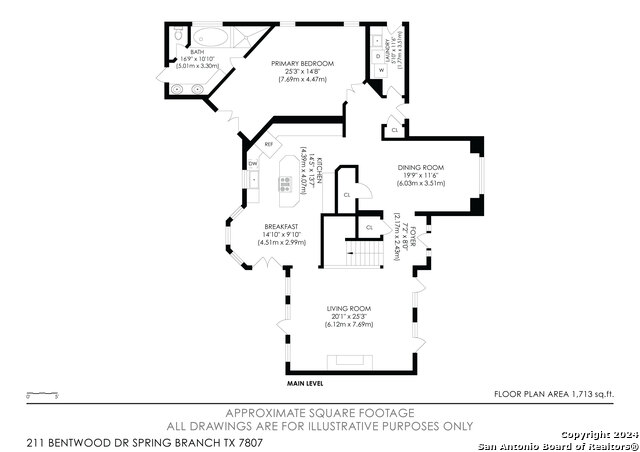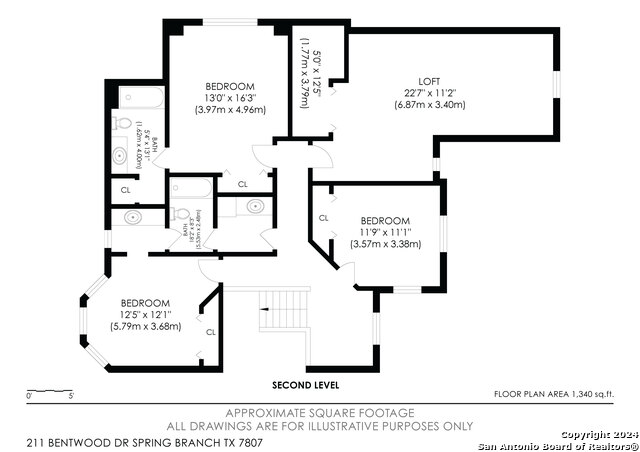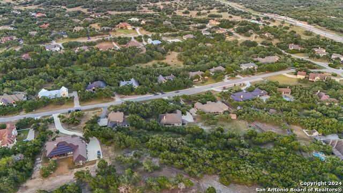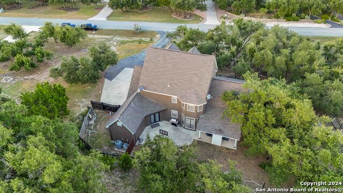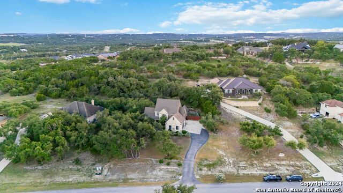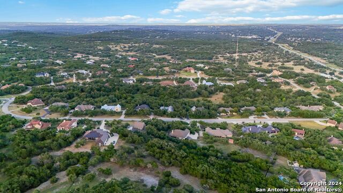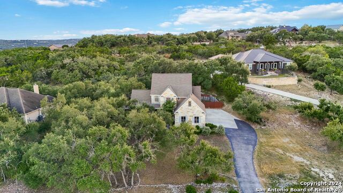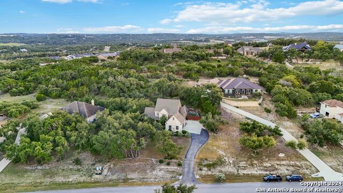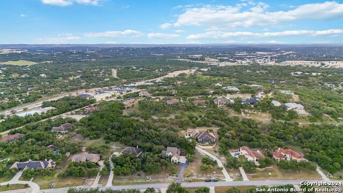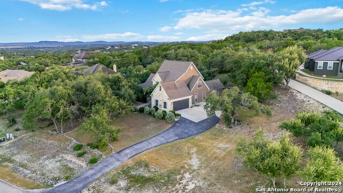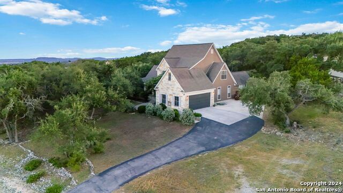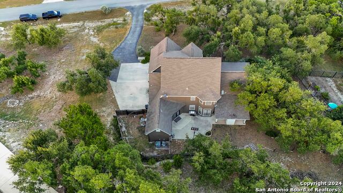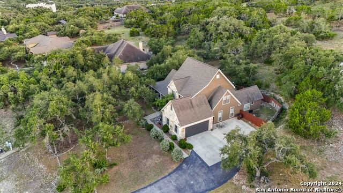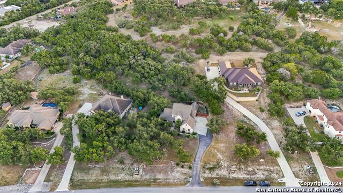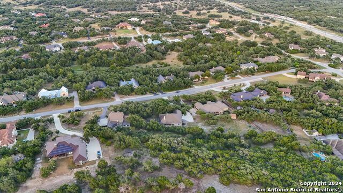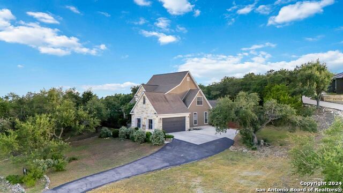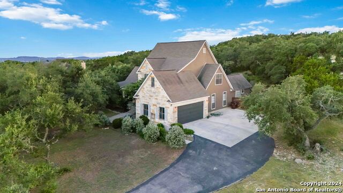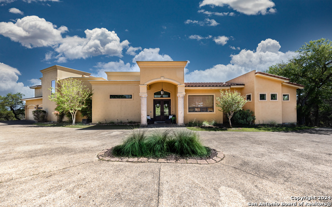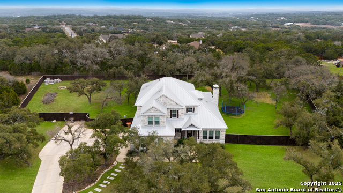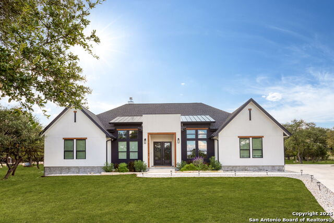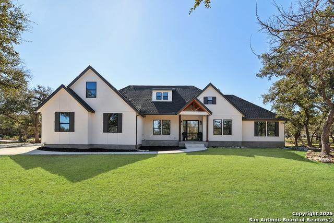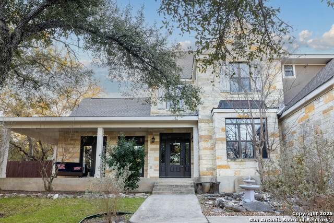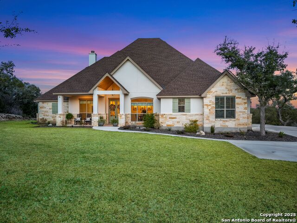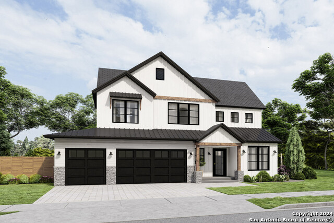211 Bentwood Dr, Spring Branch, TX 78070
Property Photos
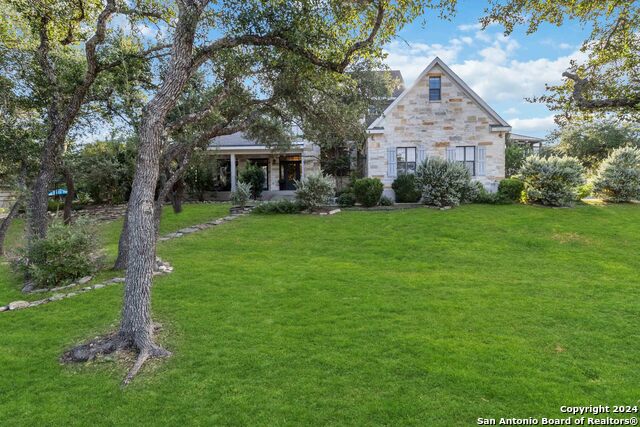
Would you like to sell your home before you purchase this one?
Priced at Only: $789,000
For more Information Call:
Address: 211 Bentwood Dr, Spring Branch, TX 78070
Property Location and Similar Properties
- MLS#: 1804943 ( Single Residential )
- Street Address: 211 Bentwood Dr
- Viewed: 87
- Price: $789,000
- Price sqft: $255
- Waterfront: No
- Year Built: 2003
- Bldg sqft: 3098
- Bedrooms: 4
- Total Baths: 4
- Full Baths: 3
- 1/2 Baths: 1
- Garage / Parking Spaces: 2
- Days On Market: 214
- Additional Information
- County: COMAL
- City: Spring Branch
- Zipcode: 78070
- Subdivision: River Crossing
- District: Comal
- Elementary School: Bill Brown
- Middle School: Smithson Valley
- High School: Smithson Valley
- Provided by: JB Goodwin, REALTORS
- Contact: Maria Spencer
- (210) 577-8957

- DMCA Notice
-
DescriptionWelcome to your dream home in the coveted River Crossing neighborhood! This meticulously maintained residence sits on over an acre of lush land, offering ample space for a future pool or additional outdoor amenities. The property extends generously past the current fence, providing a serene and private retreat. Step inside to discover a light filled interior where large windows frame stunning views from the second floor. The expansive upstairs flex room is incredibly versatile, ideal as a game room, gym, or even a fifth bedroom to suit your needs. There are 2 principle bedrooms, one downstairs and one upstairs. The gourmet kitchen features elegant granite countertops and double ovens, one of them is a convection oven, perfect for both everyday meals and entertaining. Enjoy casual dining in the breakfast area, which seamlessly transitions to a covered patio with a charming outdoor fireplace ideal for relaxing and hosting gatherings. Designer touches throughout the home, including exposed wood beams and recently refinished, rare pine wood floors, enhance its unique character and warmth. The spacious master bedroom offers a cozy sitting area with direct access to the back patio, creating a perfect private retreat. Additional highlights include exclusive gated access to the River Crossing Community Park on the picturesque Guadalupe River and the convenience of being just minutes away from the highly acclaimed Comal ISD schools. This exceptional property combines comfort, style, and an unbeatable location truly a one of a kind find!
Payment Calculator
- Principal & Interest -
- Property Tax $
- Home Insurance $
- HOA Fees $
- Monthly -
Features
Building and Construction
- Apprx Age: 21
- Builder Name: Unknown
- Construction: Pre-Owned
- Exterior Features: 4 Sides Masonry, Stone/Rock, Stucco, Rock/Stone Veneer
- Floor: Carpeting, Ceramic Tile, Wood
- Foundation: Slab
- Kitchen Length: 15
- Roof: Composition
- Source Sqft: Appsl Dist
School Information
- Elementary School: Bill Brown
- High School: Smithson Valley
- Middle School: Smithson Valley
- School District: Comal
Garage and Parking
- Garage Parking: Two Car Garage
Eco-Communities
- Energy Efficiency: 13-15 SEER AX, Programmable Thermostat, 12"+ Attic Insulation, Double Pane Windows, High Efficiency Water Heater, Ceiling Fans
- Green Features: Drought Tolerant Plants, Low Flow Commode
- Water/Sewer: Water System, Septic, Aerobic Septic
Utilities
- Air Conditioning: Two Central
- Fireplace: Two, Living Room, Wood Burning, Other
- Heating Fuel: Electric
- Heating: Central, 2 Units
- Utility Supplier Elec: PEC
- Utility Supplier Grbge: Tiger
- Utility Supplier Sewer: Aerobic Sept
- Utility Supplier Water: Canyon Lake
- Window Coverings: Some Remain
Amenities
- Neighborhood Amenities: Pool, Tennis, Golf Course, Clubhouse, Park/Playground, Jogging Trails, Sports Court, Basketball Court
Finance and Tax Information
- Days On Market: 180
- Home Owners Association Fee: 300
- Home Owners Association Frequency: Annually
- Home Owners Association Mandatory: Mandatory
- Home Owners Association Name: RIVER CROSSING POA
- Total Tax: 5425
Rental Information
- Currently Being Leased: No
Other Features
- Contract: Exclusive Right To Sell
- Instdir: 281 N, RT on 46, Left on Bentwood.
- Interior Features: Two Living Area, Separate Dining Room, Eat-In Kitchen, Two Eating Areas, Island Kitchen, Breakfast Bar, Study/Library, Game Room, Utility Room Inside, 1st Floor Lvl/No Steps, High Ceilings, Open Floor Plan, Cable TV Available, High Speed Internet, Laundry Main Level, Laundry Room, Walk in Closets, Attic - Access only
- Legal Desc Lot: 681
- Legal Description: RIVER CROSSING 3, LOT 681, ACRES 1.054
- Occupancy: Owner
- Ph To Show: 210-222-2227
- Possession: Closing/Funding
- Style: Two Story, Traditional
- Views: 87
Owner Information
- Owner Lrealreb: No
Similar Properties
Nearby Subdivisions
25.729 Acres Out Of H. Lussman
Cascada At Canyon Lake
Comal Hills
Comal Hills 1
Comal Hills 2
Creekside Crossing 2
Cypress Cove
Cypress Cove 1
Cypress Cove 11
Cypress Cove 2
Cypress Cove 5
Cypress Cove 9
Cypress Cove Comal
Cypress Lake Gardens
Cypress Lake Grdns/western Ski
Cypress Sprgs The Guadalupe 1
Cypress Springs
Deer River
Deer River Ph 2
Fairways
Guadalupe Hills
Guadalupe River Estates
Indian Hills Estates 2
Lake Of The Hills
Lake Of The Hills Estates
Lake Of The Hills West
Lantana Ridge
Leaning Oaks Ranch
Mystic Shores
Mystic Shores 11
Mystic Shores 18
Oakland Estates
Overlook At River Crossing
Peninsula At Mystic Shores 3
Peninsula Mystic Shores 1
Peninsula Mystic Shores 2
Rayner Ranch
Rebecca Creek Park
River Crossing
Rivermont
Serenity Oaks
Singing Hills
Spring Branch Meadows
Springs @ Rebecca Crk
Springs At Rebecca C
Springs Rebecca Creek 3a
Stallion Estates
The Crossing At Spring Creek
The Peninsula On Lake Buchanan
The Preserve At Singing Hills
Twin Peaks Ranches
Twin Sister Estates
Whispering Hills
Windmill Ranch

- Antonio Ramirez
- Premier Realty Group
- Mobile: 210.557.7546
- Mobile: 210.557.7546
- tonyramirezrealtorsa@gmail.com



