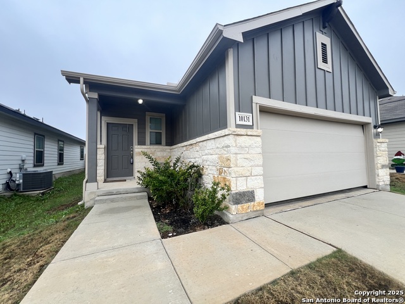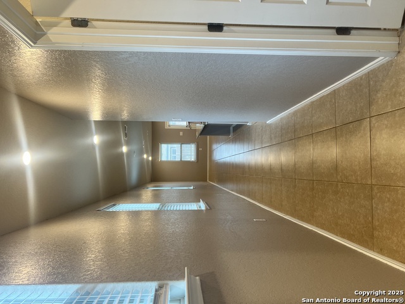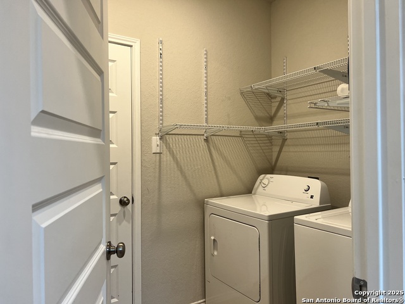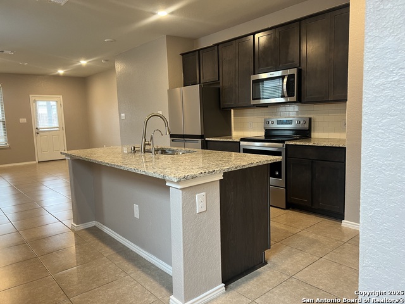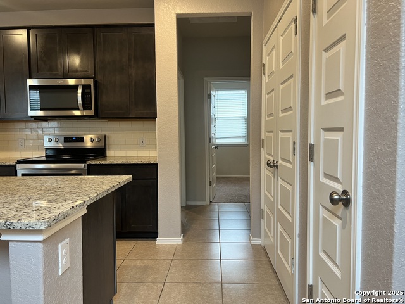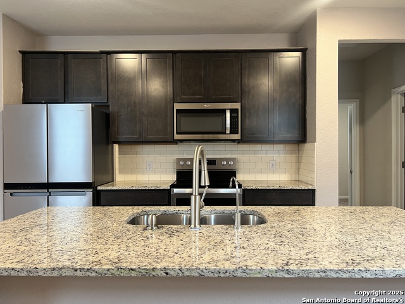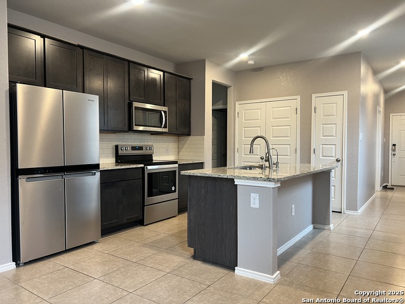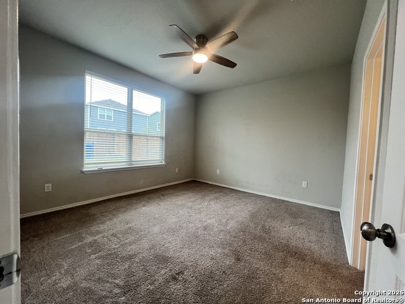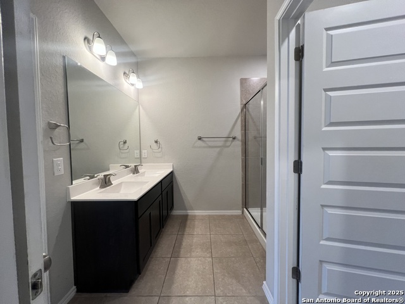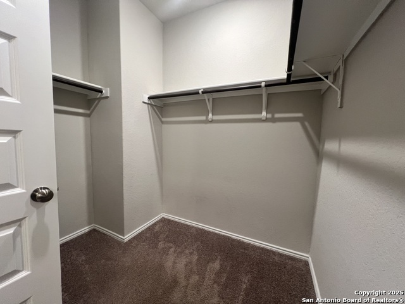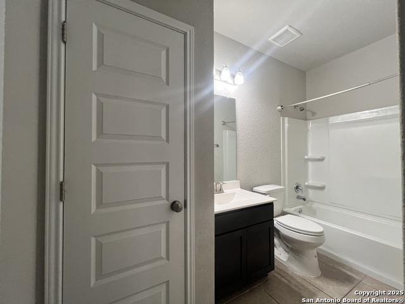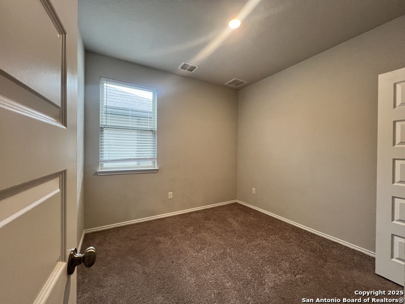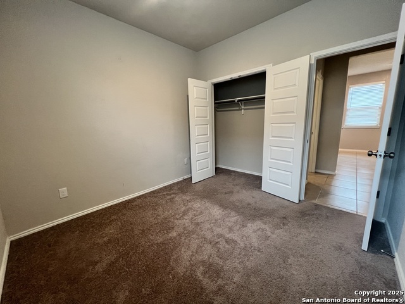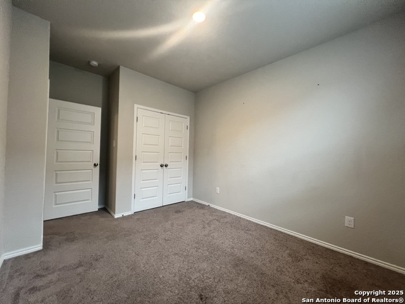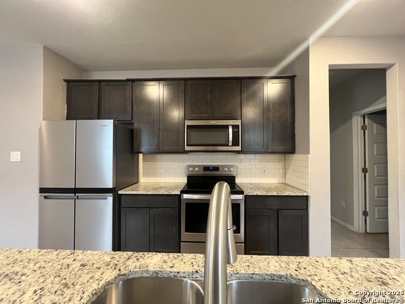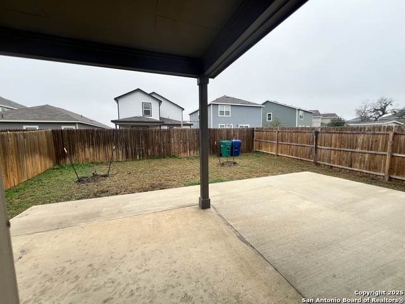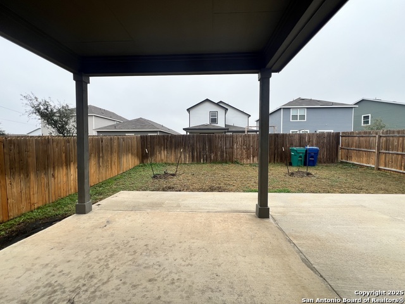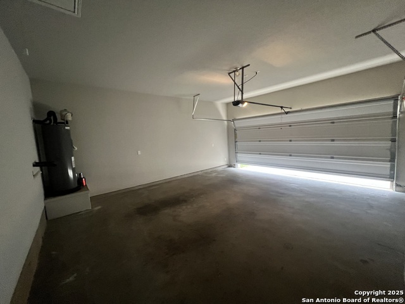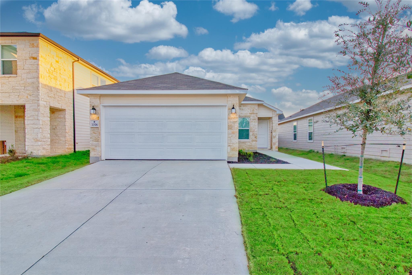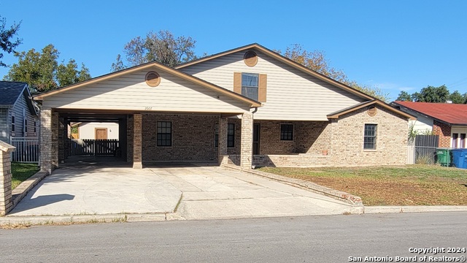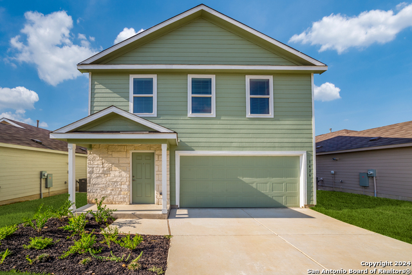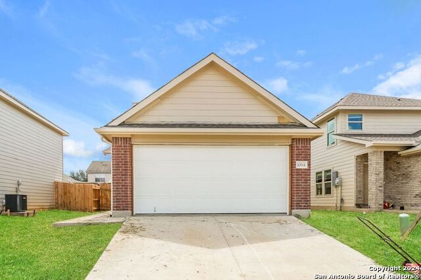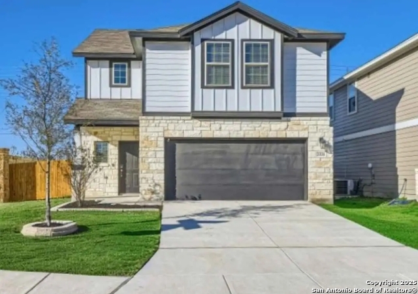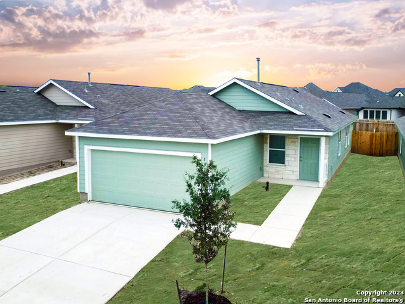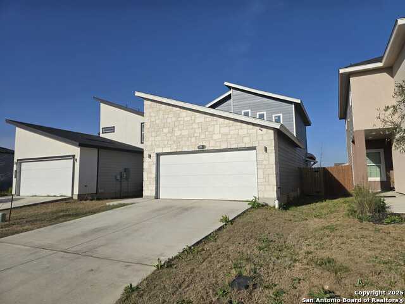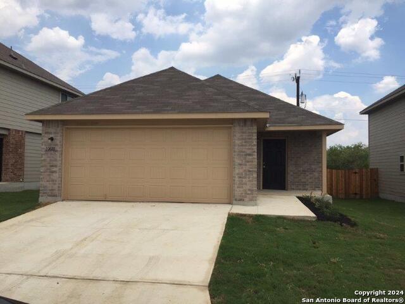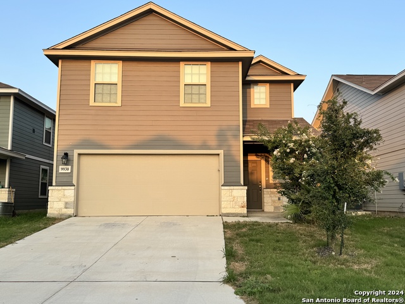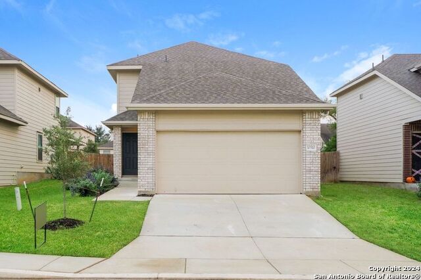10131 Rancho Real Rd, San Antonio, TX 78224
Property Photos
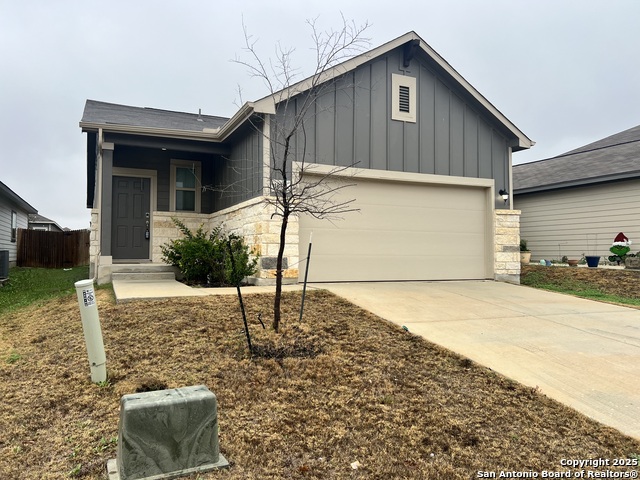
Would you like to sell your home before you purchase this one?
Priced at Only: $1,799
For more Information Call:
Address: 10131 Rancho Real Rd, San Antonio, TX 78224
Property Location and Similar Properties
- MLS#: 1841784 ( Residential Rental )
- Street Address: 10131 Rancho Real Rd
- Viewed: 2
- Price: $1,799
- Price sqft: $1
- Waterfront: No
- Year Built: 2021
- Bldg sqft: 1326
- Bedrooms: 3
- Total Baths: 2
- Full Baths: 2
- Days On Market: 11
- Additional Information
- County: BEXAR
- City: San Antonio
- Zipcode: 78224
- Subdivision: Los Altos
- District: Southwest I.S.D.
- Elementary School: Bob Hope
- Middle School: Julius Matthey
- High School: Southwest
- Provided by: Real
- Contact: Penny Ramon
- (956) 225-7452

- DMCA Notice
-
DescriptionThis stunning 1 story home offers the perfect blend of comfort, style, and functionality. With 3 bedrooms and 2 well appointed bathrooms. The open concept family room and kitchen create a warm and inviting atmosphere, perfect for hosting gatherings. The large kitchen island is a centerpiece, offering plenty of space for meal prep and casual dining. The large covered patio space is the star of the show, perfect for outdoor entertaining and ushering in the spring time! Two Car Garage for parking and extra storage Located in a vibrant master planned community, this home offers the perfect blend of suburban tranquility and modern amenities. Pets welcomed! Tenants will be enrolled in our tenant benefit package which includes AC Filters, liability insurance, pest control on demand, utility concierge services & more! Tenants may apply to Obligo for an alternative deposit option.
Payment Calculator
- Principal & Interest -
- Property Tax $
- Home Insurance $
- HOA Fees $
- Monthly -
Features
Building and Construction
- Flooring: Carpeting, Ceramic Tile
- Kitchen Length: 12
- Source Sqft: Appsl Dist
School Information
- Elementary School: Bob Hope
- High School: Southwest
- Middle School: Julius Matthey
- School District: Southwest I.S.D.
Garage and Parking
- Garage Parking: Two Car Garage
Eco-Communities
- Water/Sewer: Water System
Utilities
- Air Conditioning: One Central
- Fireplace: Not Applicable
- Heating Fuel: Electric
- Heating: Central
- Window Coverings: All Remain
Amenities
- Common Area Amenities: Other
Finance and Tax Information
- Application Fee: 65
- Max Num Of Months: 24
- Security Deposit: 1850
Rental Information
- Tenant Pays: Gas/Electric, Water/Sewer, Yard Maintenance, Garbage Pickup
Other Features
- Application Form: N/A
- Apply At: WWW.CASACANTERATX.COM
- Instdir: take exit 51 toward FM 2790/Somerset merge onto I-410 acess rd sw loop 410 Turn right onto Tierra Alta wy turn left onto rosita wy
- Interior Features: Liv/Din Combo, Eat-In Kitchen, Island Kitchen, Utility Room Inside, Open Floor Plan, All Bedrooms Downstairs, Laundry Room, Walk in Closets
- Legal Description: NCB 14552 (PALO ALTO TRAILS II UT-3 & 4), BLOCK 30 LOT 34 20
- Min Num Of Months: 12
- Miscellaneous: Broker-Manager
- Occupancy: Vacant
- Personal Checks Accepted: No
- Ph To Show: 9562257452
- Restrictions: Smoking Outside Only
- Salerent: For Rent
- Section 8 Qualified: No
- Style: One Story, Contemporary, Traditional
Owner Information
- Owner Lrealreb: No
Similar Properties

- Antonio Ramirez
- Premier Realty Group
- Mobile: 210.557.7546
- Mobile: 210.557.7546
- tonyramirezrealtorsa@gmail.com



