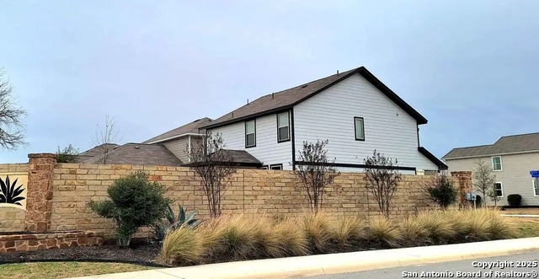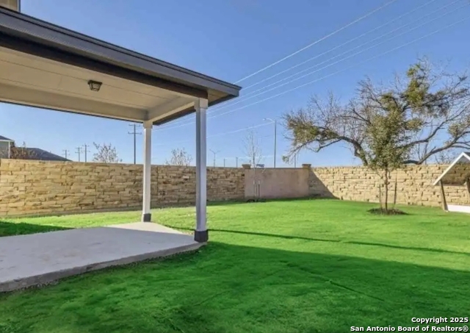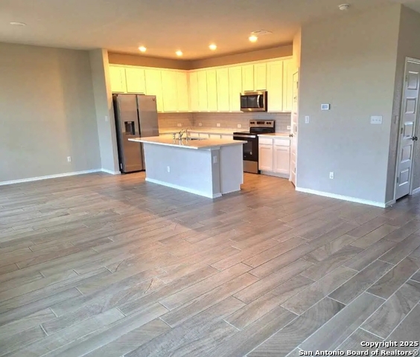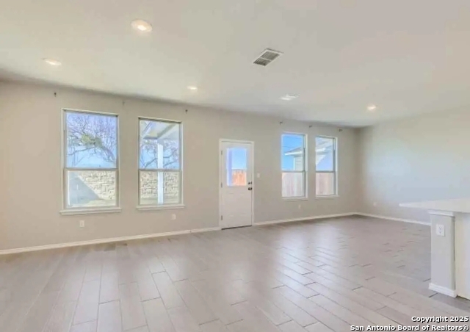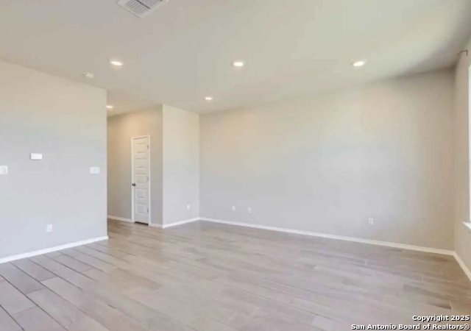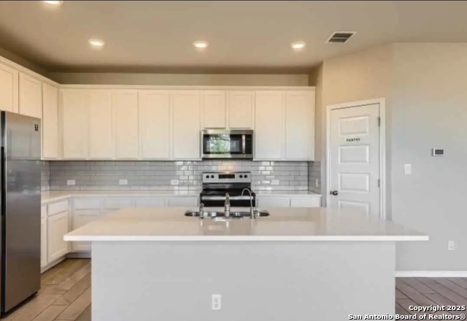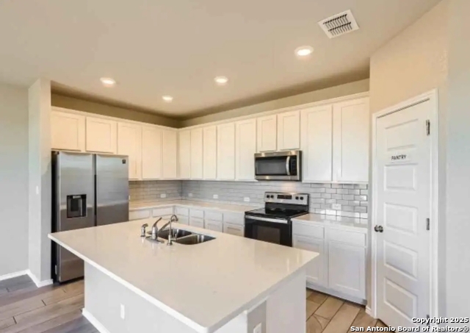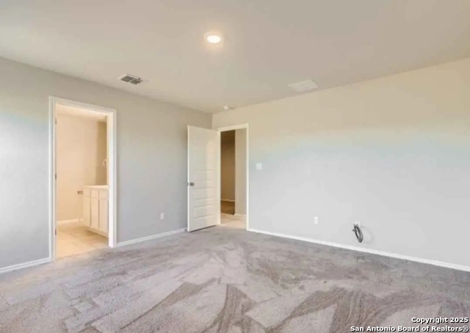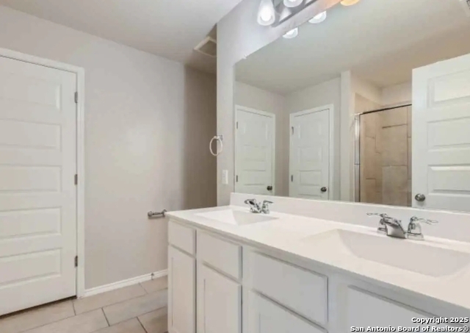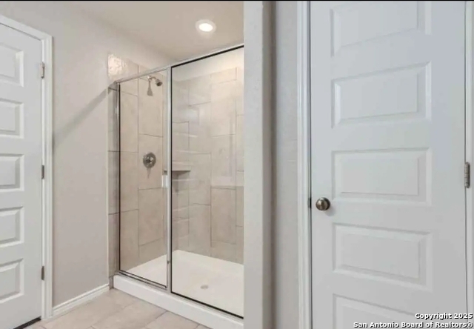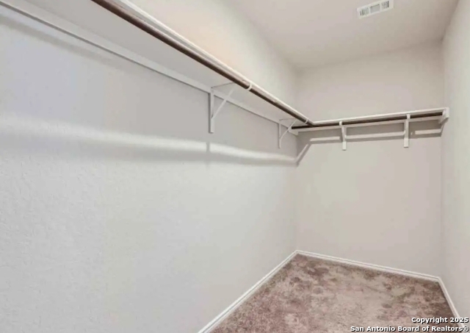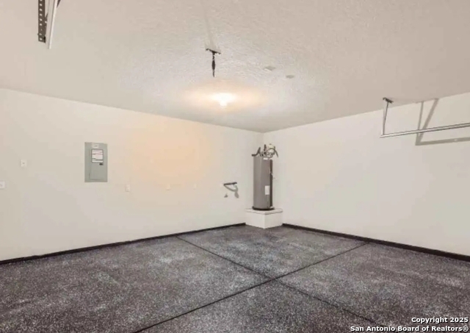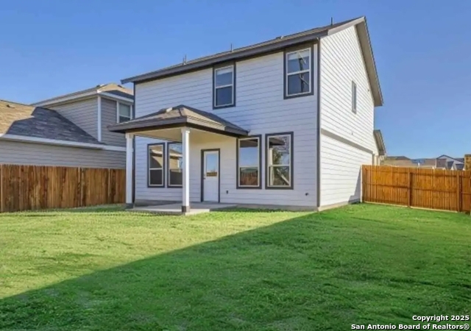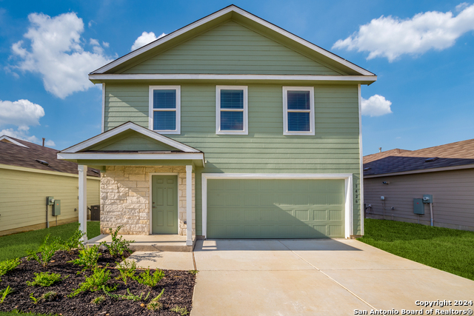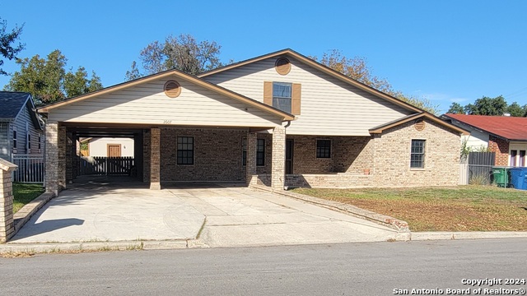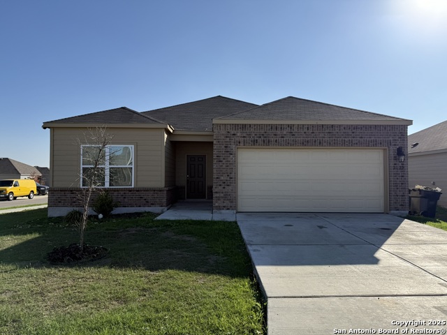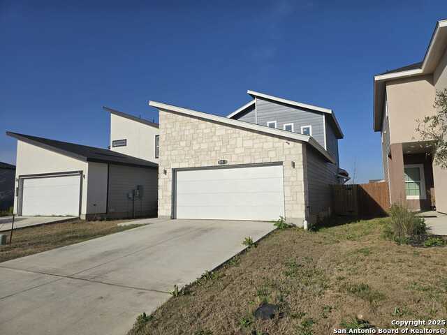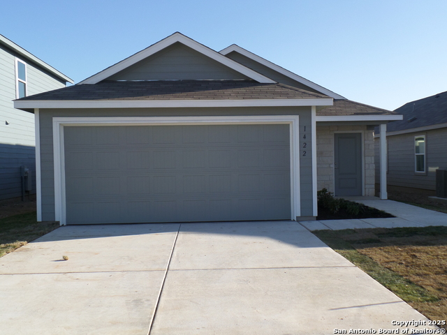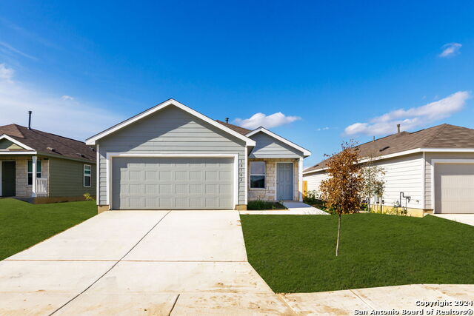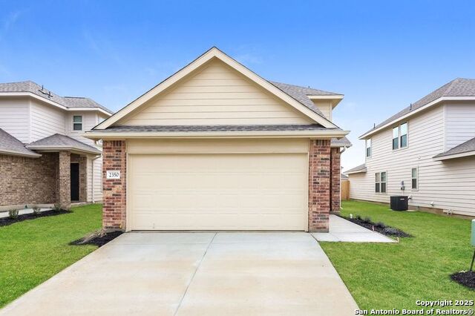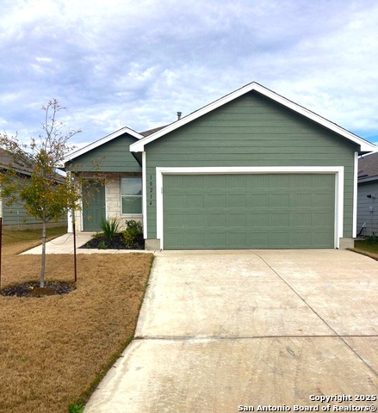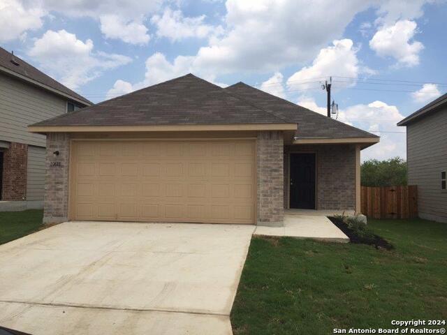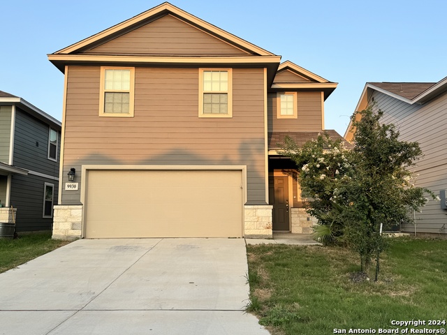3331 Rosita Way, San Antonio, TX 78224
Property Photos
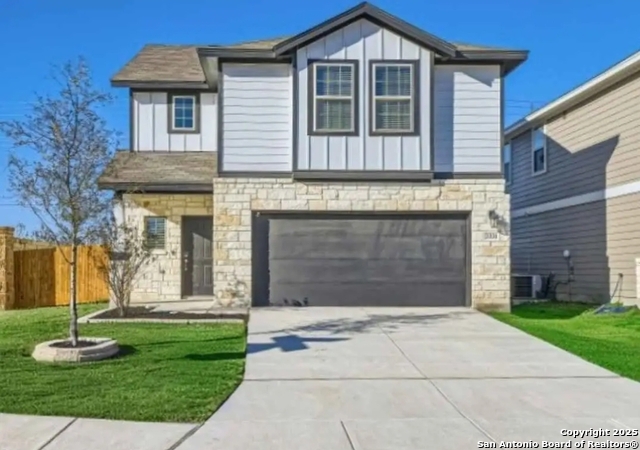
Would you like to sell your home before you purchase this one?
Priced at Only: $1,780
For more Information Call:
Address: 3331 Rosita Way, San Antonio, TX 78224
Property Location and Similar Properties
- MLS#: 1834959 ( Rental )
- Street Address: 3331 Rosita Way
- Viewed: 24
- Price: $1,780
- Price sqft: $1
- Waterfront: No
- Year Built: 2020
- Bldg sqft: 1848
- Bedrooms: 3
- Total Baths: 3
- Full Baths: 2
- 1/2 Baths: 1
- Days On Market: 103
- Additional Information
- County: BEXAR
- City: San Antonio
- Zipcode: 78224
- Subdivision: Los Altos
- District: Southwest I.S.D.
- Elementary School: Spicewood Park
- Middle School: RESNIK
- High School: Legacy
- Provided by: Keeping It Realty
- Contact: Nathan Koudouris
- (210) 838-5058

- DMCA Notice
-
DescriptionWelcome to a charming single family home situated in the desirable Los Altos community. Built in 2020, this well maintained residence offers modern amenities and a spacious open concept layout, perfect for comfortable living. With 3 bedrooms, 2.5 bathrooms, and 1,848 square feet of living space, this home is designed to meet the needs of families and professionals alike. The property sits on a generous 5,889 sq ft corner lot and includes an attached two car garage for added convenience. The interior of the home boasts an open concept living and dining area, creating an inviting space for entertaining and everyday life. The modern kitchen features an island, breakfast bar, and ample cabinet space, providing plenty of room for meal preparation and gatherings. All bedrooms are located on the upper level, offering enhanced privacy. The primary bedroom is a retreat in itself with a walk in closet and an en suite bathroom that includes a double vanity and shower. Additionally, the upper level offers a versatile loft space, ideal for a home office or play area, along with a conveniently situated utility room. Outside, the property features a covered patio that is perfect for outdoor relaxation or hosting guests. The home sits on a corner lot, providing extra yard space and privacy with a fenced backyard. Energy efficient features such as double pane windows and a programmable thermostat help to keep utility costs low.
Payment Calculator
- Principal & Interest -
- Property Tax $
- Home Insurance $
- HOA Fees $
- Monthly -
Features
Other Features
- Views: 24
Similar Properties

- Antonio Ramirez
- Premier Realty Group
- Mobile: 210.557.7546
- Mobile: 210.557.7546
- tonyramirezrealtorsa@gmail.com



