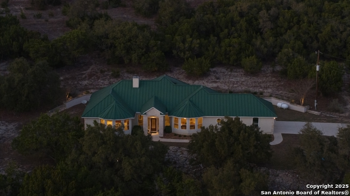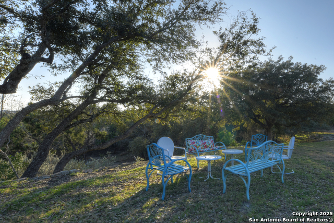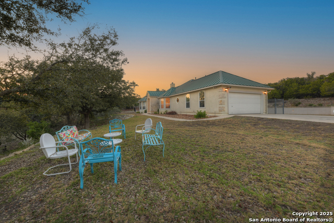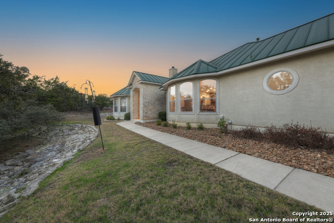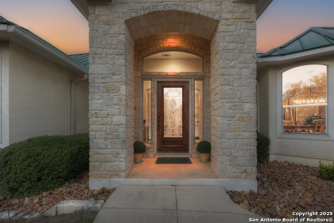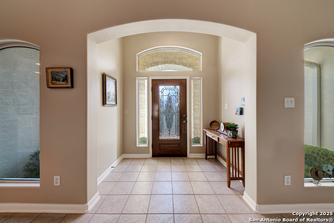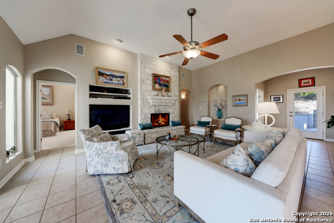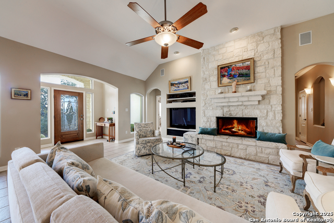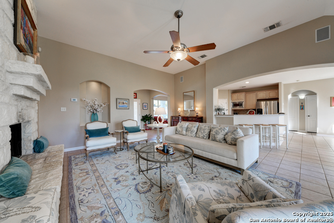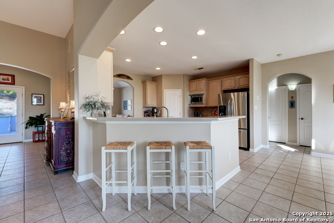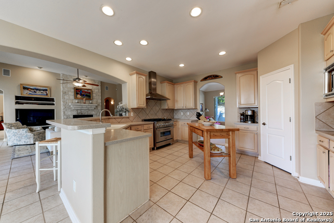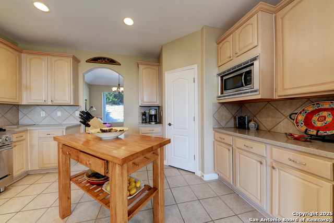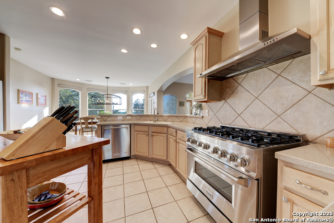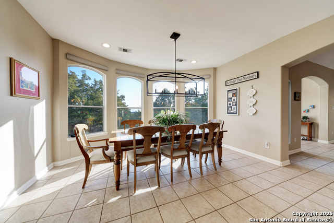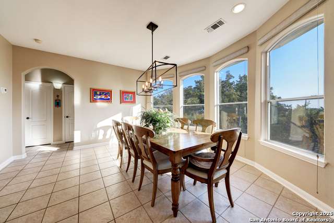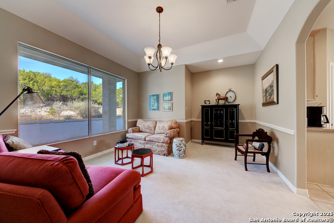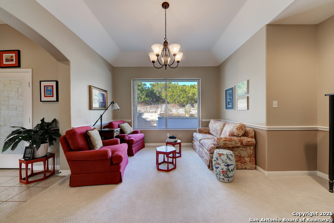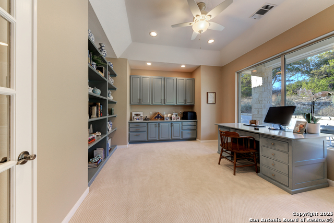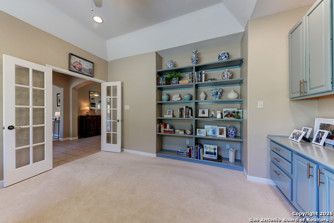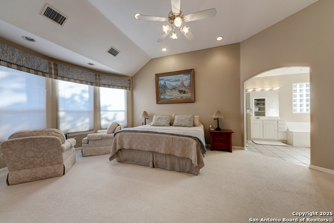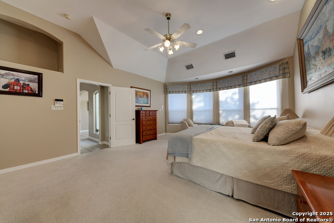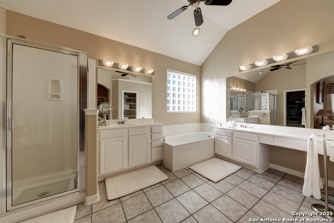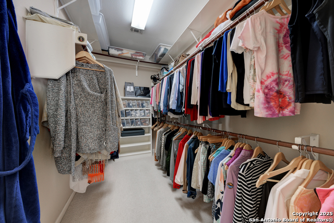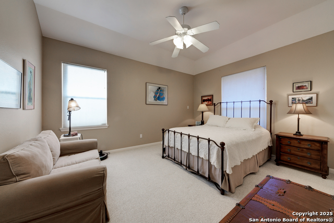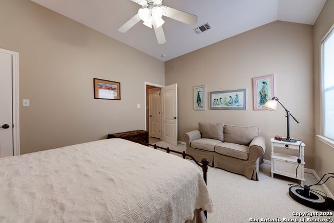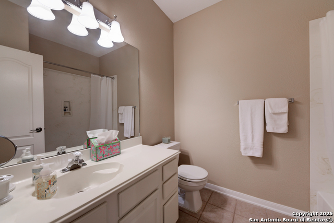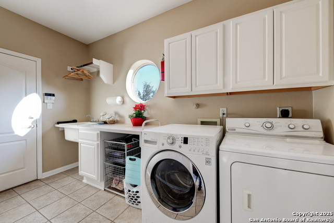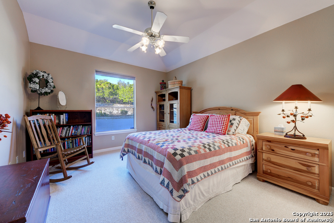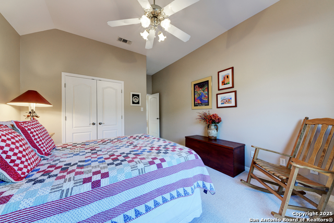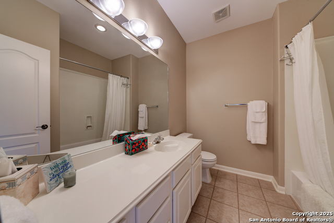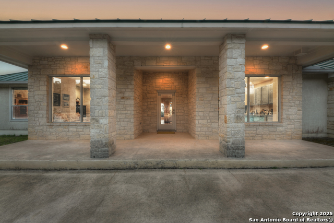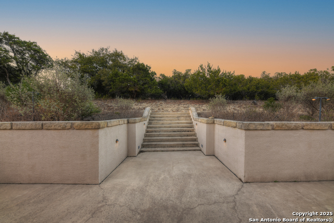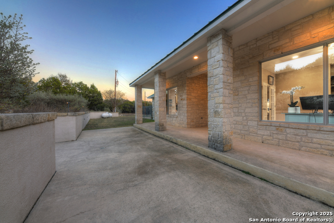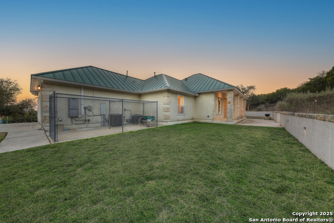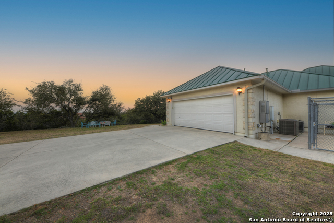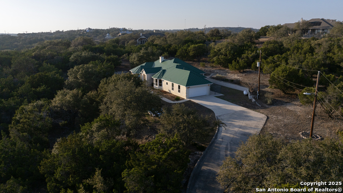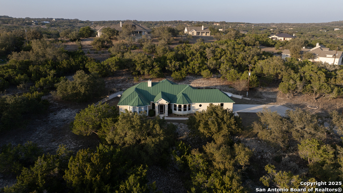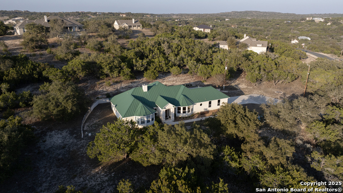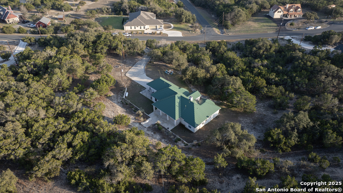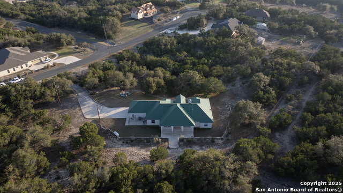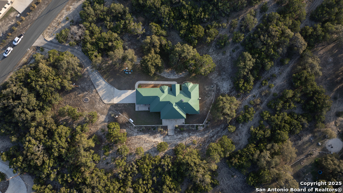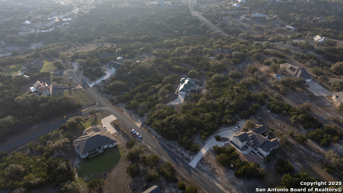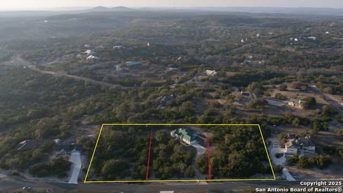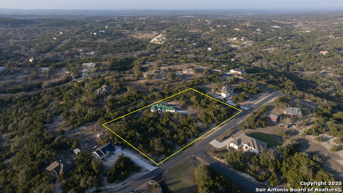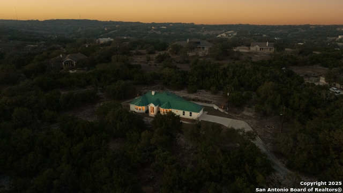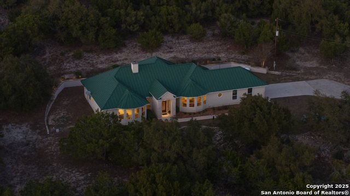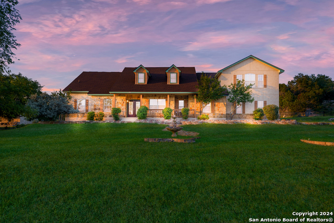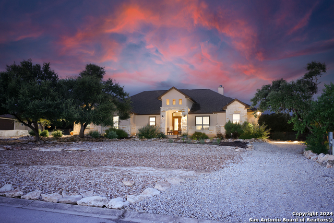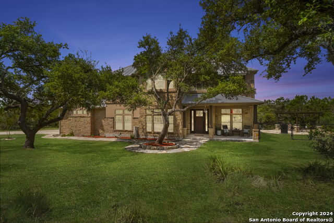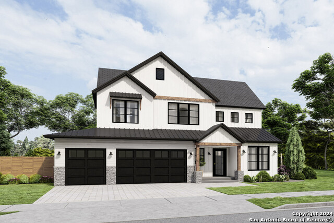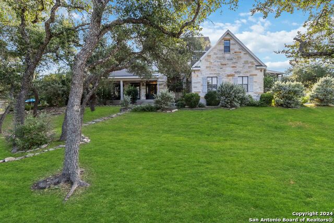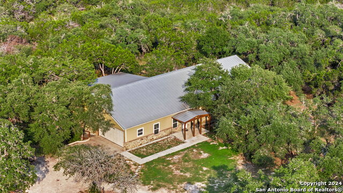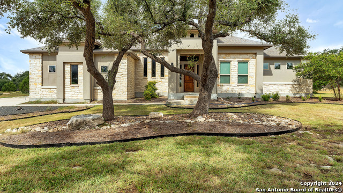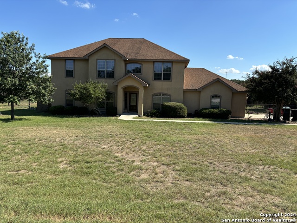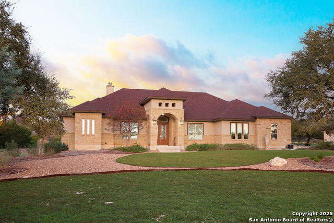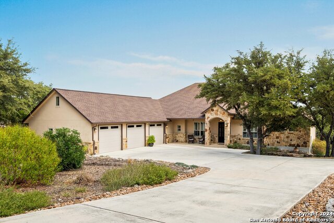176 Arabian Way, Spring Branch, TX 78070
Property Photos
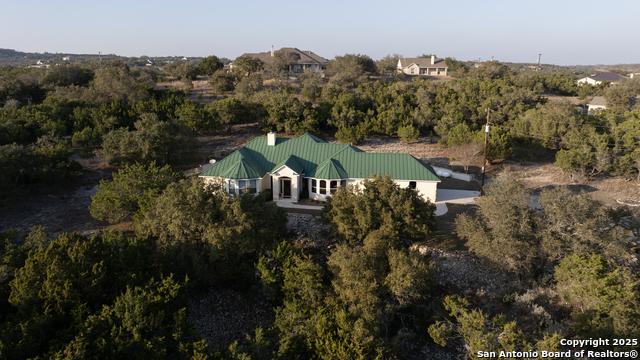
Would you like to sell your home before you purchase this one?
Priced at Only: $710,000
For more Information Call:
Address: 176 Arabian Way, Spring Branch, TX 78070
Property Location and Similar Properties
- MLS#: 1841222 ( Single Residential )
- Street Address: 176 Arabian Way
- Viewed: 7
- Price: $710,000
- Price sqft: $263
- Waterfront: No
- Year Built: 2001
- Bldg sqft: 2696
- Bedrooms: 3
- Total Baths: 3
- Full Baths: 3
- Garage / Parking Spaces: 2
- Days On Market: 13
- Additional Information
- County: COMAL
- City: Spring Branch
- Zipcode: 78070
- Subdivision: Stallion Estates
- District: Comal
- Elementary School: Call District
- Middle School: Call District
- High School: Call District
- Provided by: Coldwell Banker D'Ann Harper
- Contact: Mary Hernandez
- (210) 842-1860

- DMCA Notice
-
DescriptionNestled in a peaceful and tranquil community, this beautiful 3 bedroom/3 bath offers the perfect balance of comfort and convenience. The open floor plan features a spacious living room that flows seamlessly into the oversized dining area, ideal for both relaxation and entertaining. The updated kitchen comes equipped with upscale newer appliances, ample counter space and plenty of storage for all your culinary needs. The newer stove is a chefs dream and is a must see. The primary room is a true retreat. Enjoy the large sitting area with a wall of windows that bring in natural light. Relax in the private en suite that features double vanities, separate tub and shower and a large walk in closet. The large office can easily be turned into a fourth bedroom if needed just by adding closet space. The formal dining room is currently being used as a cozy sitting area creating a ideal space for comfort and causal gatherings. The flexible layout allows for easy customization, making it ideal for your personal touch. The two generously size bedrooms offer plenty of closet space, natural light and are beautifully designed, providing convenient access to the two full baths next to each room. Enjoy the peaceful ambiance of the quiet outdoor living both in the front of home and on the quiet backyard patio that features custom outdoor lighting for relaxing or entertaining. This home sits on 1.09 acres and comes with the two additional acreages for a total of 3.09 acreages for complete privacy. Conveniently located near schools and shopping, this home offers wonderful blend of quiet living in the hill country with easy access to all the essentials. Schedule a showing today and see all the potential this home has to offer..
Payment Calculator
- Principal & Interest -
- Property Tax $
- Home Insurance $
- HOA Fees $
- Monthly -
Features
Building and Construction
- Apprx Age: 24
- Builder Name: Design Tech
- Construction: Pre-Owned
- Exterior Features: 4 Sides Masonry, Stone/Rock
- Floor: Carpeting, Ceramic Tile
- Foundation: Slab
- Kitchen Length: 14
- Roof: Metal
- Source Sqft: Appsl Dist
Land Information
- Lot Description: County VIew, 2 - 5 Acres
- Lot Improvements: Street Paved
School Information
- Elementary School: Call District
- High School: Call District
- Middle School: Call District
- School District: Comal
Garage and Parking
- Garage Parking: Two Car Garage, Attached, Side Entry
Eco-Communities
- Water/Sewer: Aerobic Septic
Utilities
- Air Conditioning: Two Central
- Fireplace: Living Room
- Heating Fuel: Propane Owned
- Heating: Central
- Window Coverings: Some Remain
Amenities
- Neighborhood Amenities: Controlled Access
Finance and Tax Information
- Days On Market: 166
- Home Owners Association Fee: 700
- Home Owners Association Frequency: Annually
- Home Owners Association Mandatory: Mandatory
- Home Owners Association Name: STALLION ESTATES POA
- Total Tax: 5250
Other Features
- Contract: Exclusive Right To Sell
- Instdir: North 281 , take right into Stallion Estates.
- Interior Features: One Living Area, Separate Dining Room, Eat-In Kitchen, Two Eating Areas, Breakfast Bar, Walk-In Pantry, Study/Library, Utility Room Inside, Secondary Bedroom Down, 1st Floor Lvl/No Steps, High Ceilings, Open Floor Plan, High Speed Internet, All Bedrooms Downstairs, Laundry Main Level, Laundry Room, Walk in Closets
- Legal Desc Lot: 146
- Legal Description: Stallion Estates 2, LOT 146, 145 & 147
- Ph To Show: 2102222227
- Possession: Closing/Funding
- Style: One Story, Traditional, Texas Hill Country
Owner Information
- Owner Lrealreb: No
Similar Properties
Nearby Subdivisions
25.729 Acres Out Of H. Lussman
Cascada At Canyon Lake
Comal Hills
Comal Hills 1
Comal Hills 2
Creekside Crossing 2
Cypres Springs
Cypress Cove
Cypress Cove 1
Cypress Cove 11
Cypress Cove 2
Cypress Cove Comal
Cypress Lake Gardens
Cypress Lake Grdns/western Ski
Cypress Sprgs The Guadalupe 1
Cypress Springs
Deer River
Deer River Ph 2
Guadalupe Hills
Guadalupe River Estates
Hills Of Cross Canyon Ranch A
Indian Hills Est 2
Indian Hills Estates 2
Lake Of The Hills
Lake Of The Hills Estates
Lake Of The Hills West
Lantana Ridge
Leaning Oaks Ranch
Mystic Shores
Mystic Shores 11
Mystic Shores 16
Mystic Shores 18
Mystic Shores 3
Oakland Estates
Overlook @ The River Crossing
Overlook At River Crossing
Overlook River Crossing
Peninsula Mystic Shores 2
Rayner Ranch
Rebecca Creek Park
River Crossing
Rivermont
Serenity Oaks
Singing Hills
Spring Branch Meadows
Springs @ Rebecca Crk
Springs Rebecca Creek 3a
Stallion Estates
Sun Valley
The Crossing At Spring Creek
The Peninsula On Lake Buchanan
The Preserve At Singing Hills
Twin Peaks Ranches
Twin Sister Estates
Twin Sisters Estates
Whispering Hills
Windmill Ranch

- Antonio Ramirez
- Premier Realty Group
- Mobile: 210.557.7546
- Mobile: 210.557.7546
- tonyramirezrealtorsa@gmail.com



