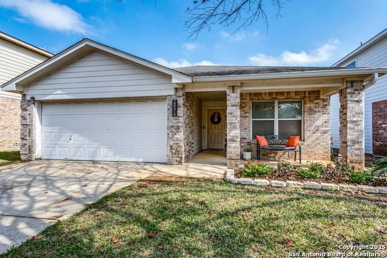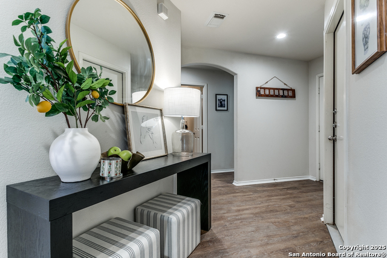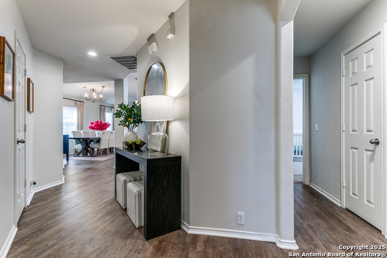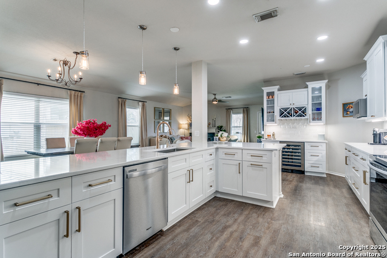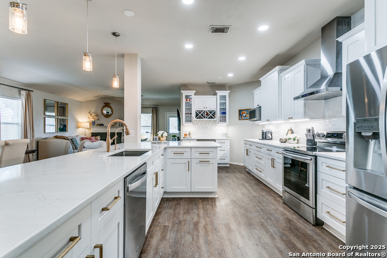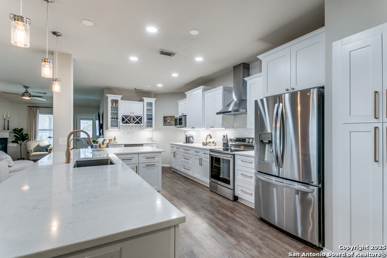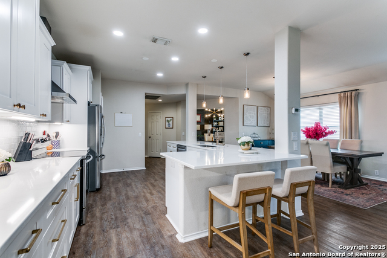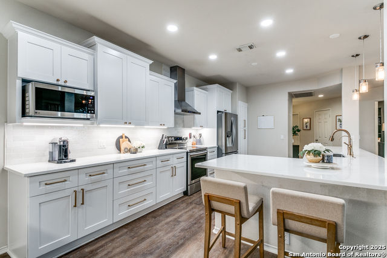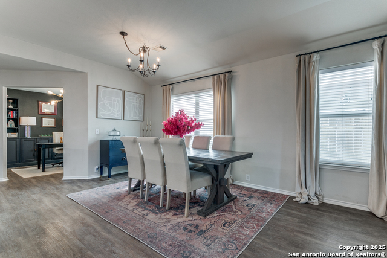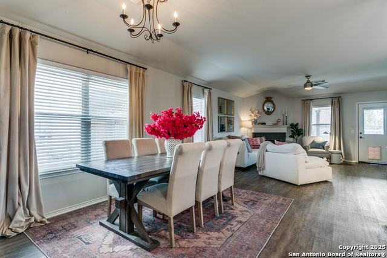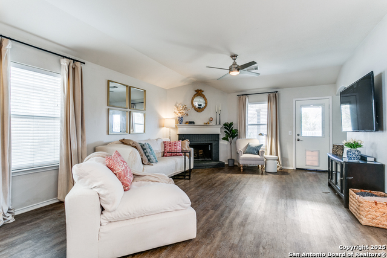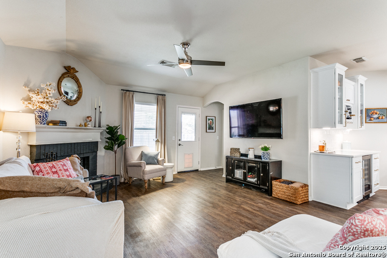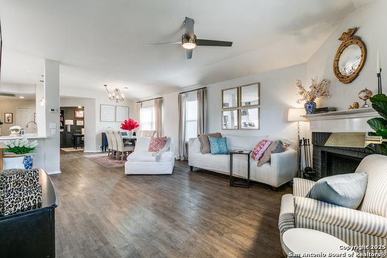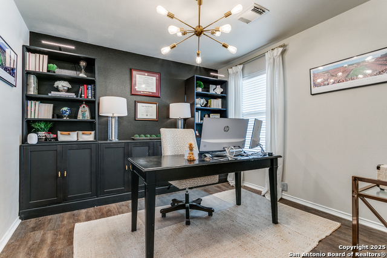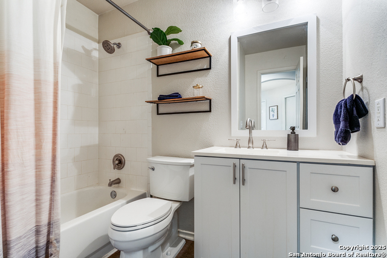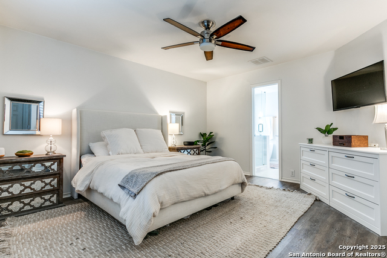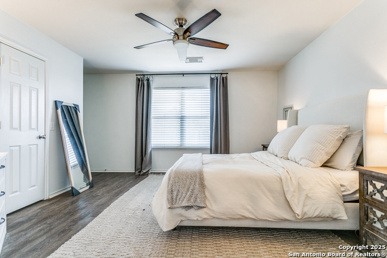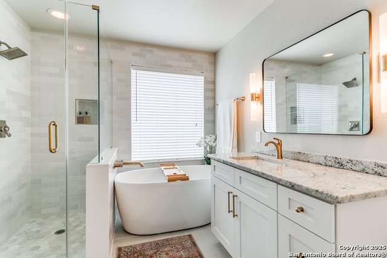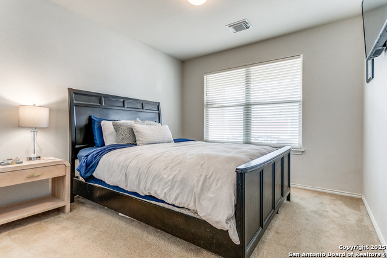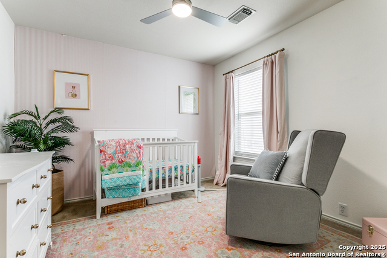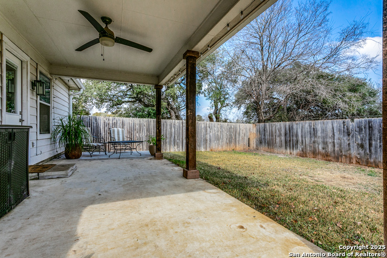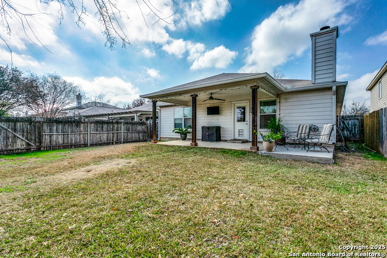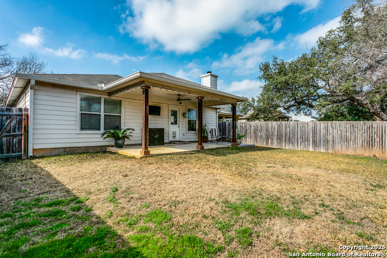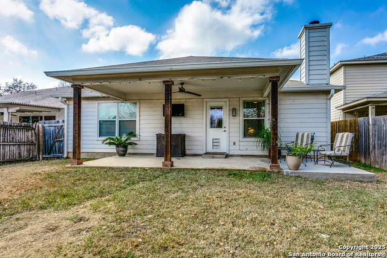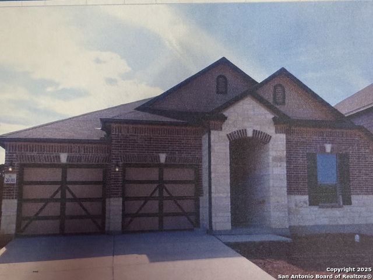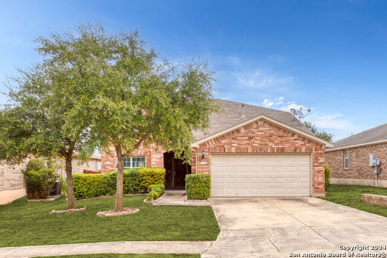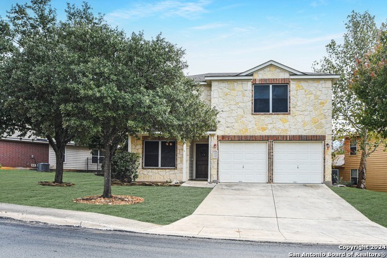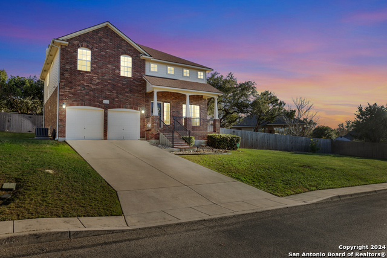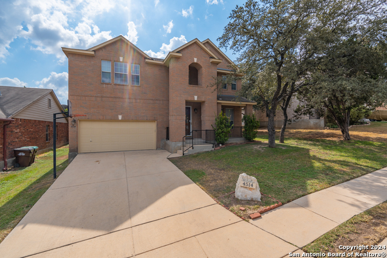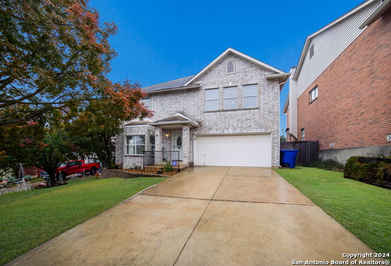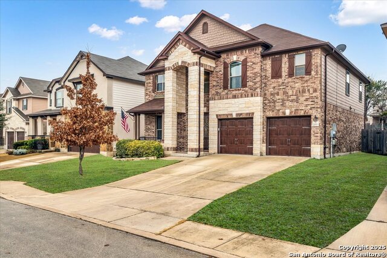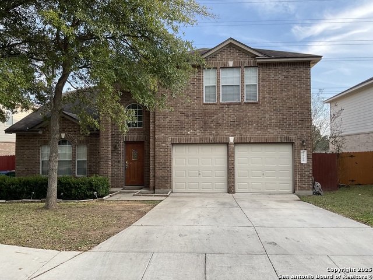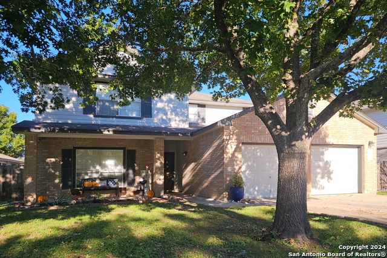20514 Blue Trinity, San Antonio, TX 78259
Property Photos
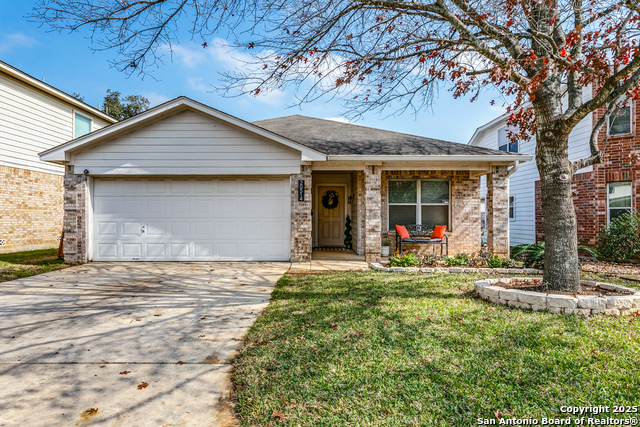
Would you like to sell your home before you purchase this one?
Priced at Only: $384,000
For more Information Call:
Address: 20514 Blue Trinity, San Antonio, TX 78259
Property Location and Similar Properties
- MLS#: 1840765 ( Single Residential )
- Street Address: 20514 Blue Trinity
- Viewed: 8
- Price: $384,000
- Price sqft: $219
- Waterfront: No
- Year Built: 2003
- Bldg sqft: 1753
- Bedrooms: 3
- Total Baths: 2
- Full Baths: 2
- Garage / Parking Spaces: 2
- Days On Market: 53
- Additional Information
- County: BEXAR
- City: San Antonio
- Zipcode: 78259
- Subdivision: Bulverde Creek
- District: North East I.S.D
- Elementary School: Call District
- Middle School: Call District
- High School: Call District
- Provided by: Paley Realty
- Contact: Melissa Molina

- DMCA Notice
-
DescriptionThis stunning single story home is nestled in the desirable Bulverde Creek neighborhood. Upgrades galore include a fabulous kitchen remodel, vinyl plank flooring in living areas and main bedroom, and two beautifully updated bathrooms. The kitchen shines with quartz countertops, gold hardware, bar area with wine fridge, under cabinet lighting, and tons of custom cabinetry. Working from home is easy in the upgraded home office just off the kitchen with a moody accent wall and built in storage cabinets for the perfect zoom background. The open floor plan flows seamlessly for meals in the open dining space or evenings by the fireplace. 2 spacious guest rooms and a full bath are at the front of the house and a large, ensuite main bedroom toward the back. The main suite features a walk in closet and fully updated bathroom including a walk in shower and gorgeous free standing soaking tub. Outside you'll find a spacious covered patio with plenty of space for grilling and entertaining. New roof March 2025!
Payment Calculator
- Principal & Interest -
- Property Tax $
- Home Insurance $
- HOA Fees $
- Monthly -
Features
Building and Construction
- Apprx Age: 22
- Builder Name: unknown
- Construction: Pre-Owned
- Exterior Features: Brick, Siding
- Floor: Carpeting, Vinyl
- Foundation: Slab
- Kitchen Length: 20
- Roof: Composition
- Source Sqft: Appsl Dist
School Information
- Elementary School: Call District
- High School: Call District
- Middle School: Call District
- School District: North East I.S.D
Garage and Parking
- Garage Parking: Two Car Garage
Eco-Communities
- Water/Sewer: City
Utilities
- Air Conditioning: One Central
- Fireplace: One, Living Room
- Heating Fuel: Electric
- Heating: Central
- Recent Rehab: Yes
- Window Coverings: All Remain
Amenities
- Neighborhood Amenities: None
Finance and Tax Information
- Days On Market: 51
- Home Owners Association Fee: 120
- Home Owners Association Frequency: Annually
- Home Owners Association Mandatory: Mandatory
- Home Owners Association Name: SUMMIT AT BULVERDE CREEK
- Total Tax: 7008
Rental Information
- Currently Being Leased: No
Other Features
- Block: 17
- Contract: Exclusive Right To Sell
- Instdir: East on Loop 1604 exit Bulverde, L on Bulverde, Right on Canyon Pkwy, L on Blue Trinity
- Interior Features: One Living Area, Island Kitchen, Breakfast Bar, Study/Library, 1st Floor Lvl/No Steps, Open Floor Plan, Laundry Main Level, Laundry Room, Walk in Closets
- Legal Description: NCB 34920 BLK 17 LOT 8 BULVERDE RIDGE PH II
- Occupancy: Owner
- Ph To Show: 210-222-2227
- Possession: Closing/Funding, Negotiable
- Style: One Story
Owner Information
- Owner Lrealreb: No
Similar Properties
Nearby Subdivisions
Bulverde Creek
Bulverde Gardens
Cliffs At Cibolo
Emerald Forest
Emerald Forest Garde
Encino Bluff
Encino Forest
Encino Mesa
Encino Park
Encino Ranch
Encino Ridge
Encino Rio
Enclave At Bulverde Cree
Evans Ranch
Fox Grove
Harper Oaks
La Fontana Villas
Northwood Hills
Pinon Creek
Redland Heights
Redland Ridge
Redland Woods
Roseheart
Sienna
Summit At Bulverde Creek
Terraces At Encino P
Valencia Hills Enclave
Village At Encino Park
Woodsview At Bulverde Creek
Woodview At Bulverde Cre

- Antonio Ramirez
- Premier Realty Group
- Mobile: 210.557.7546
- Mobile: 210.557.7546
- tonyramirezrealtorsa@gmail.com



