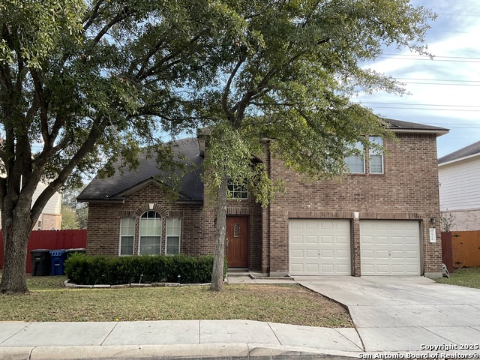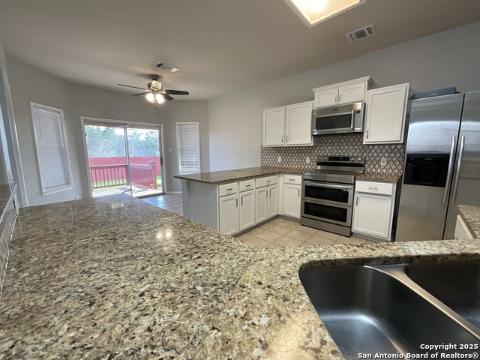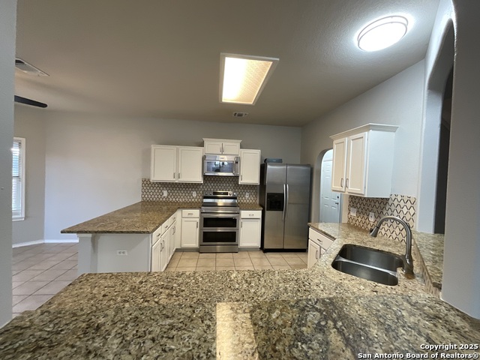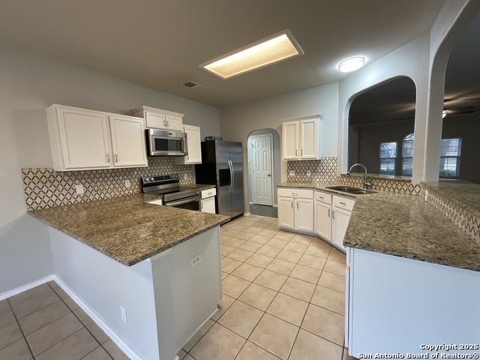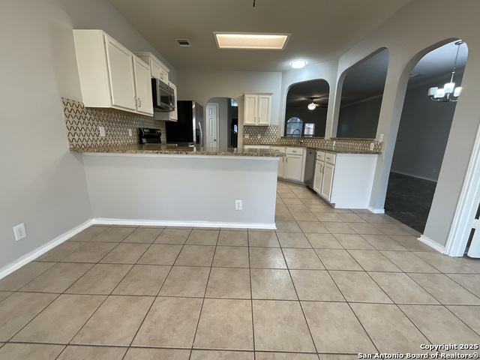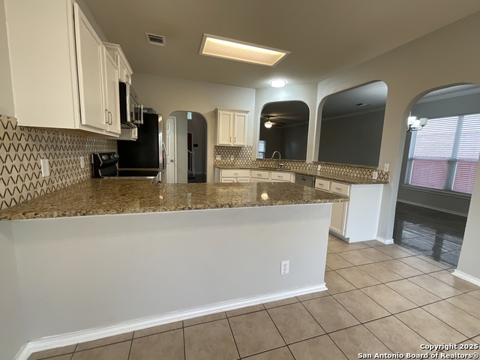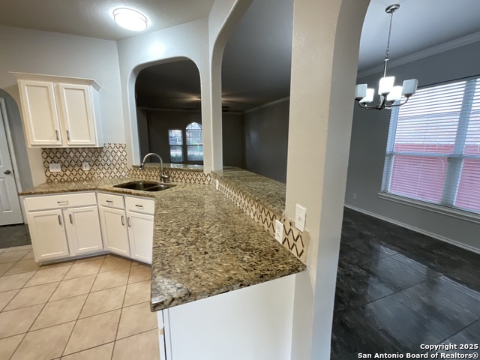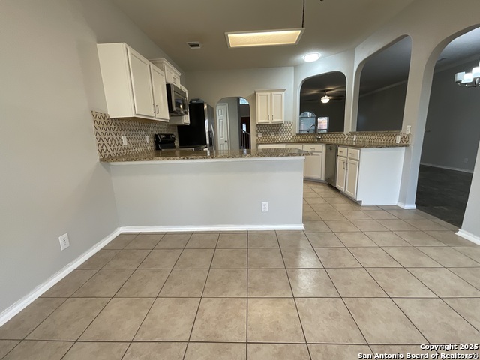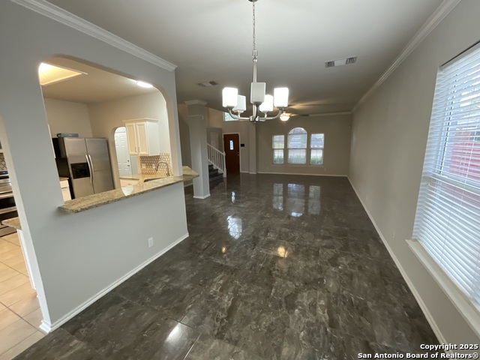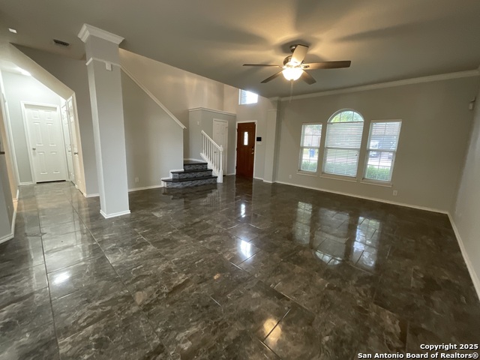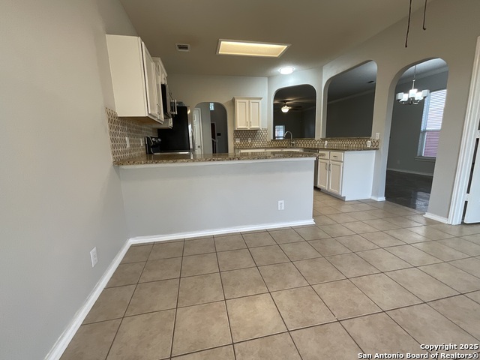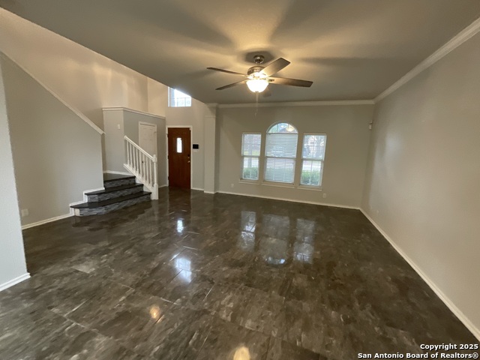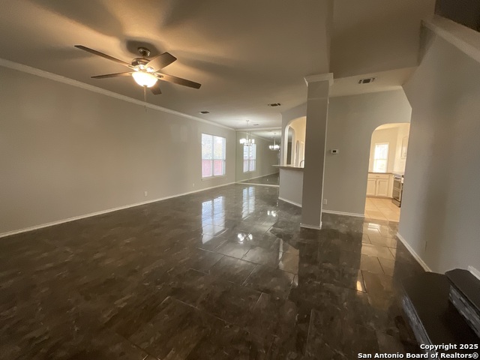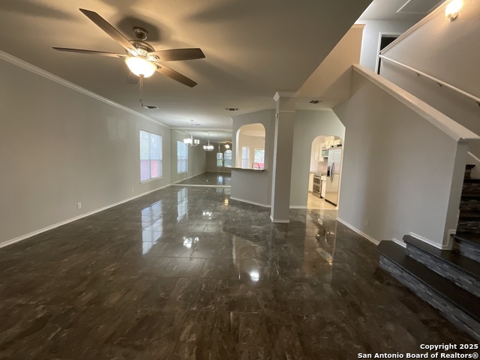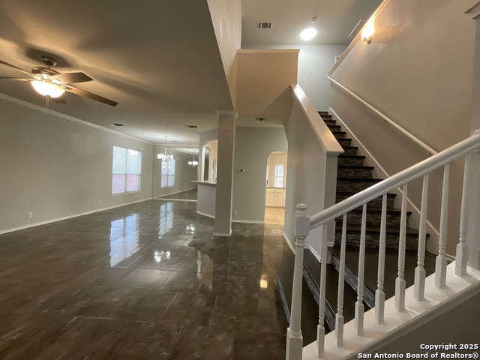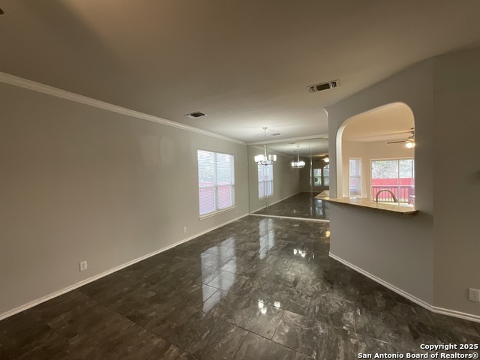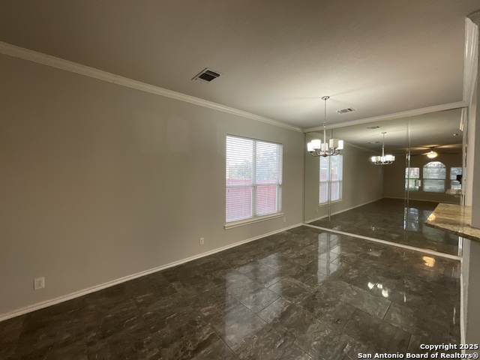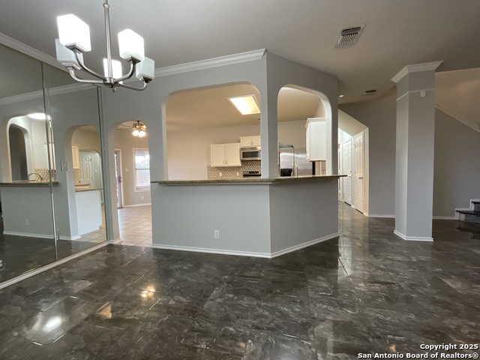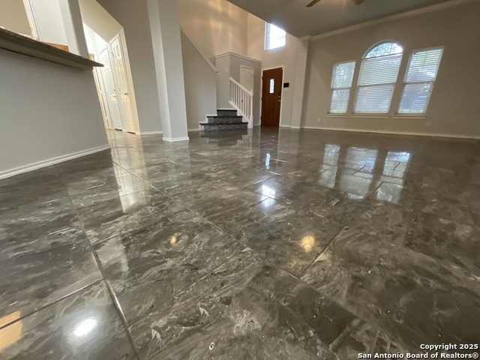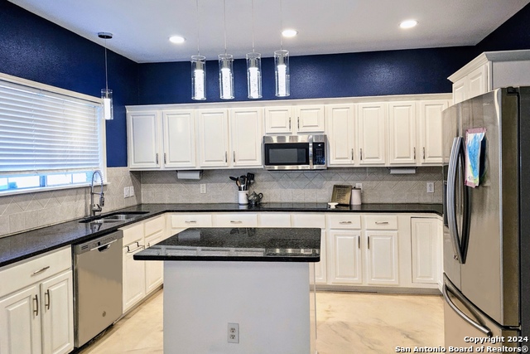2606 Montebello, San Antonio, TX 78259
Property Photos
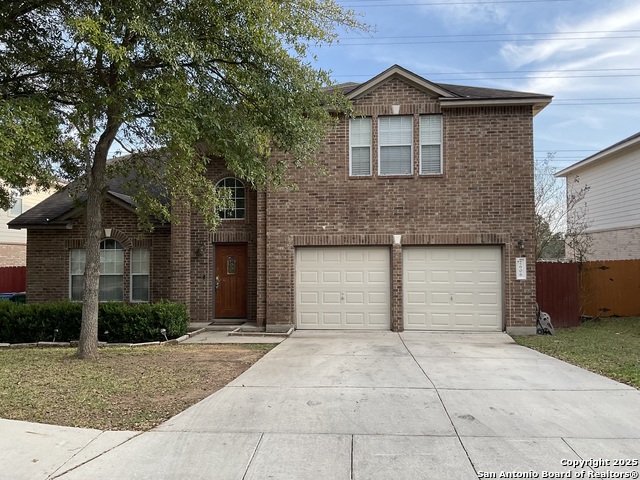
Would you like to sell your home before you purchase this one?
Priced at Only: $395,000
For more Information Call:
Address: 2606 Montebello, San Antonio, TX 78259
Property Location and Similar Properties
- MLS#: 1843066 ( Single Residential )
- Street Address: 2606 Montebello
- Viewed: 57
- Price: $395,000
- Price sqft: $140
- Waterfront: No
- Year Built: 2000
- Bldg sqft: 2828
- Bedrooms: 4
- Total Baths: 3
- Full Baths: 2
- 1/2 Baths: 1
- Garage / Parking Spaces: 2
- Days On Market: 89
- Additional Information
- County: BEXAR
- City: San Antonio
- Zipcode: 78259
- Subdivision: Encino Forest
- District: North East I.S.D
- Elementary School: Encino Park
- Middle School: Tejeda
- High School: Johnson
- Provided by: Keller Williams City-View
- Contact: Nelly Rose
- (210) 693-3105

- DMCA Notice
-
DescriptionCome see this beautiful home! Discover this beautifully designed 4 bedroom, 2.5 bathroom home, complete with a spacious upstairs game room perfect for entertaining! The open concept layout features elegant crown molding, a formal living and dining room, and a bright ceramic tile entryway. The primary suite, located downstairs, offers a peaceful retreat with a garden tub, stall shower, and full bath. The light filled kitchen is a chef's dream, boasting granite countertops, a breakfast bar, ample cabinetry, and a sunny breakfast nook with sliding doors leading to a large patio and expansive backyard ideal for outdoor living. Additional features include a split AC system in the garage, which will convey, and all appliances included.Don't miss your chance to own this incredible home in the sought after Encino Forest community schedule your showing today!
Payment Calculator
- Principal & Interest -
- Property Tax $
- Home Insurance $
- HOA Fees $
- Monthly -
Features
Building and Construction
- Apprx Age: 25
- Builder Name: UNKNOWN
- Construction: Pre-Owned
- Exterior Features: Brick, Siding
- Floor: Ceramic Tile, Laminate
- Foundation: Slab
- Roof: Composition
- Source Sqft: Appsl Dist
School Information
- Elementary School: Encino Park
- High School: Johnson
- Middle School: Tejeda
- School District: North East I.S.D
Garage and Parking
- Garage Parking: Two Car Garage
Eco-Communities
- Water/Sewer: City
Utilities
- Air Conditioning: One Central
- Fireplace: Not Applicable
- Heating Fuel: Electric
- Heating: Central
- Utility Supplier Elec: CPS
- Utility Supplier Water: SAWS`
- Window Coverings: Some Remain
Amenities
- Neighborhood Amenities: None
Finance and Tax Information
- Days On Market: 81
- Home Owners Association Fee: 180
- Home Owners Association Frequency: Annually
- Home Owners Association Mandatory: Mandatory
- Home Owners Association Name: ENCINO FOREST HOMEOWNERS ASSN
- Total Tax: 9263
Rental Information
- Currently Being Leased: No
Other Features
- Contract: Exclusive Right To Sell
- Instdir: North 281, right Encino Rio, right Caliza, right Marin Hills, left Montebello
- Interior Features: Two Living Area, Liv/Din Combo, Separate Dining Room, Eat-In Kitchen, Two Eating Areas, Walk-In Pantry, Loft, Utility Room Inside, High Ceilings, Open Floor Plan, Cable TV Available, High Speed Internet, Laundry Main Level, Walk in Closets
- Legal Desc Lot: 77
- Legal Description: NCB 18133 BLK 3 LOT 77 ENCINO FOREST SUBD UT-2 PH-4
- Occupancy: Vacant
- Ph To Show: 210.222.2227
- Possession: Closing/Funding
- Style: Two Story, Traditional
- Views: 57
Owner Information
- Owner Lrealreb: No
Similar Properties
Nearby Subdivisions
Bulverde Creek
Bulverde Gardens
Cliffs At Cibolo
Emerald Forest
Emerald Forest Garde
Encino Bluff
Encino Forest
Encino Mesa
Encino Park
Encino Park Bl 17608 Un 14
Encino Ranch
Encino Ridge
Encino Rio
Evans Ranch
Fox Grove
Harper Oaks
La Fontana Villas
Northwood Hills
Pinon Creek
Pinon Creek Sub
Redland Heights
Redland Ridge
Redland Woods
Roseheart
Sienna
Sorrento
Summit At Bulverde Creek
Terraces At Encino P
Valencia Hills Enclave
Village At Encino Park
Woodsview At Bulverde Creek
Woodview At Bulverde Cre

- Antonio Ramirez
- Premier Realty Group
- Mobile: 210.557.7546
- Mobile: 210.557.7546
- tonyramirezrealtorsa@gmail.com



