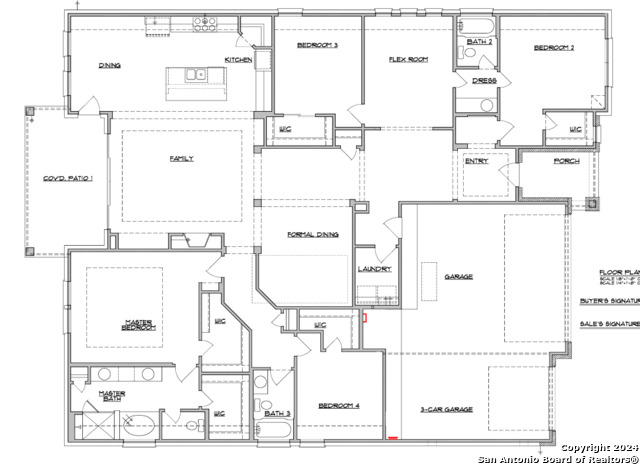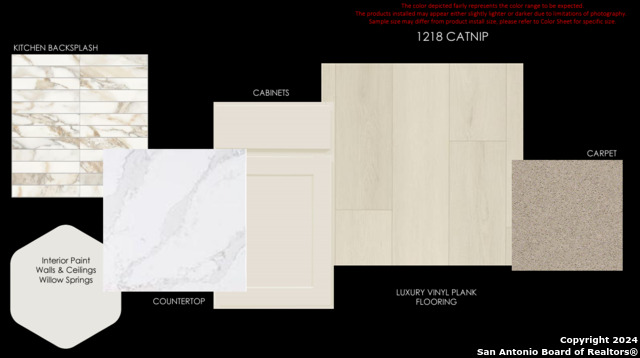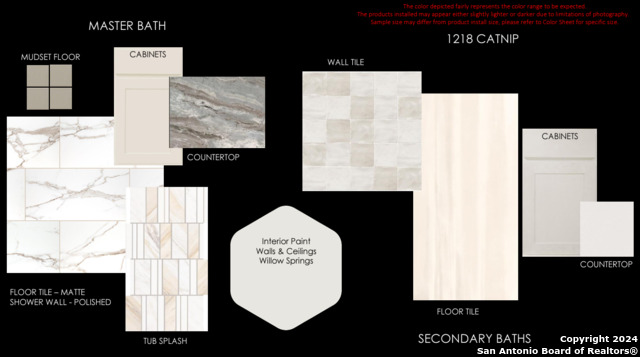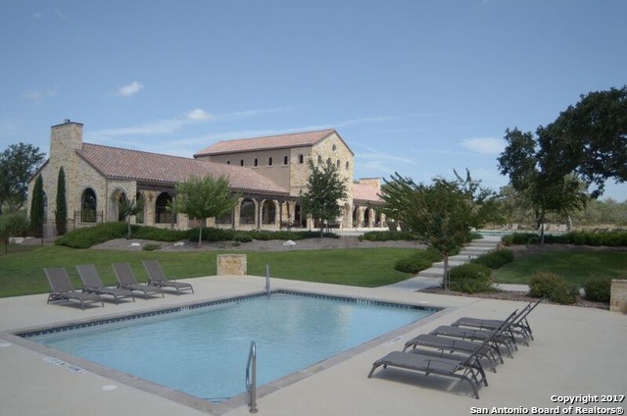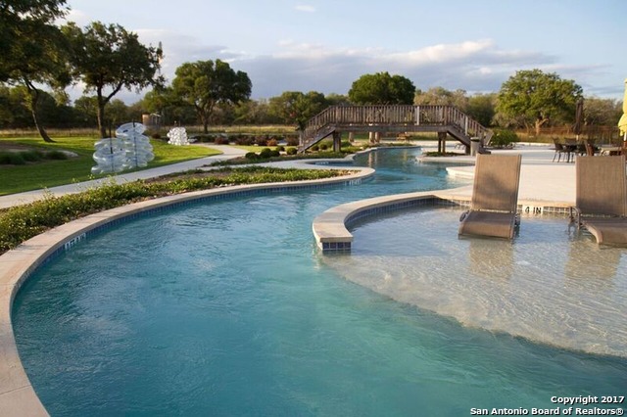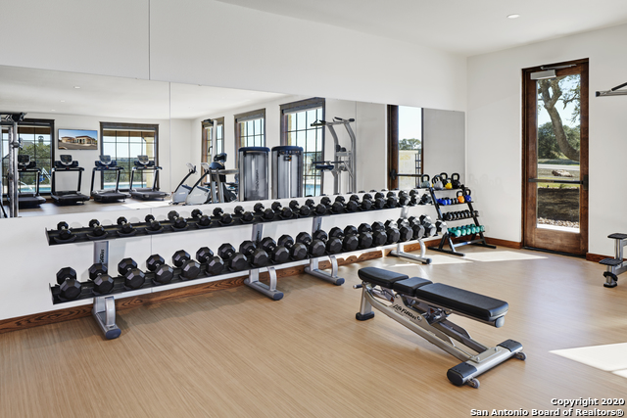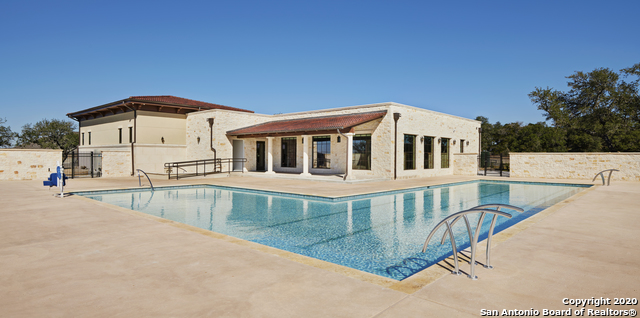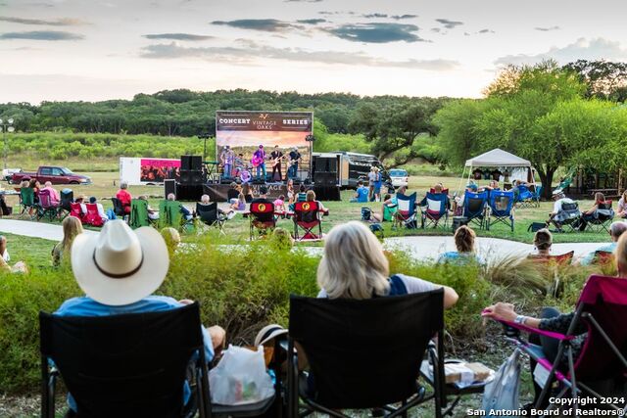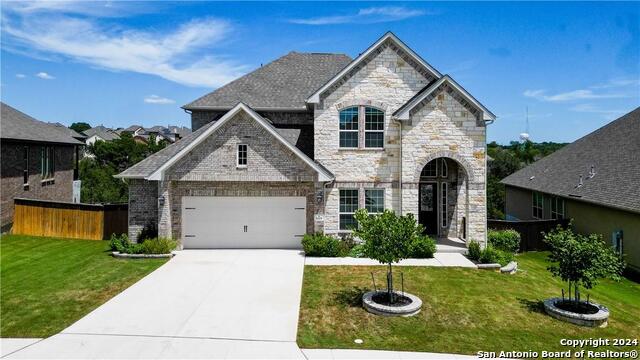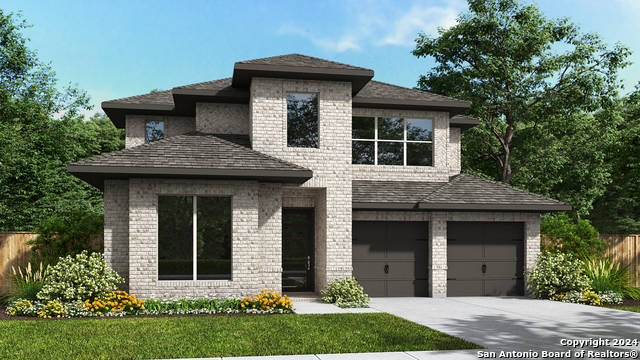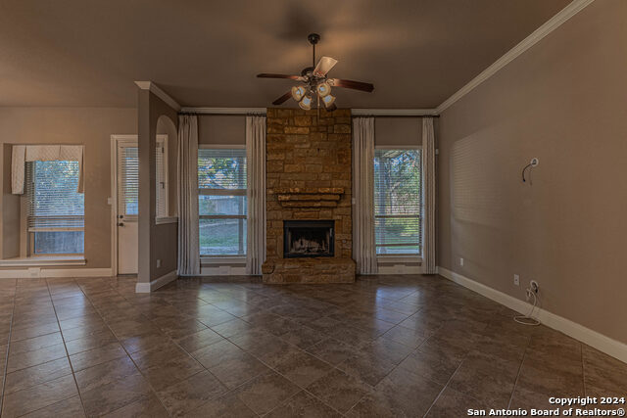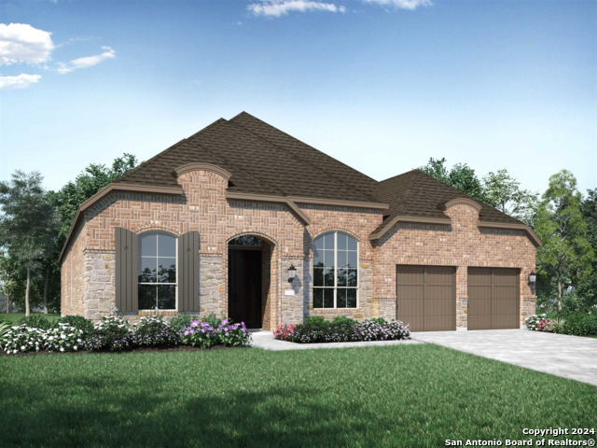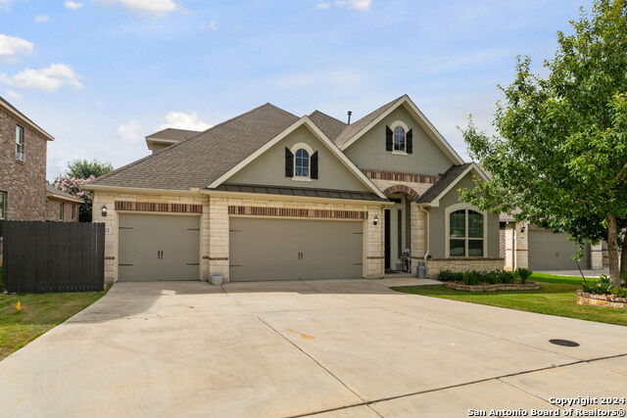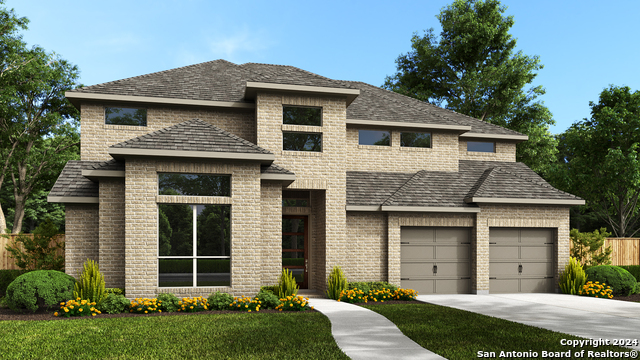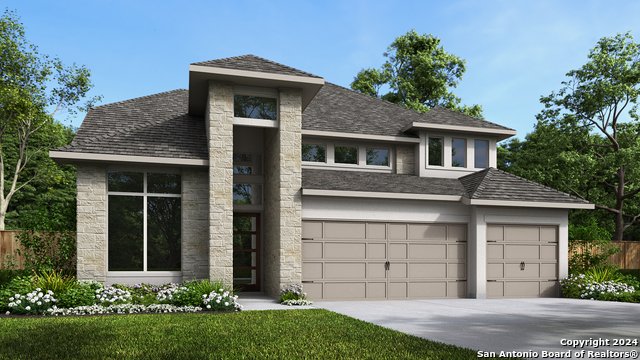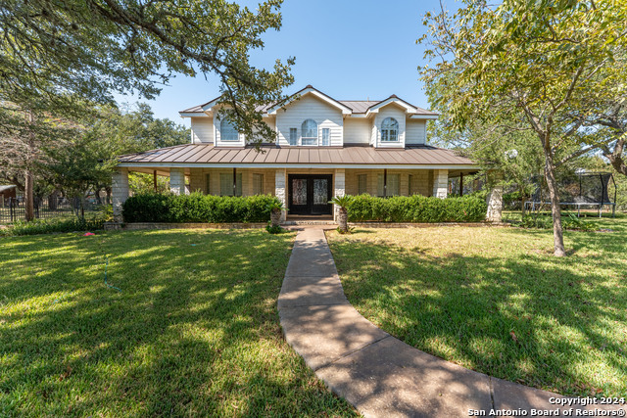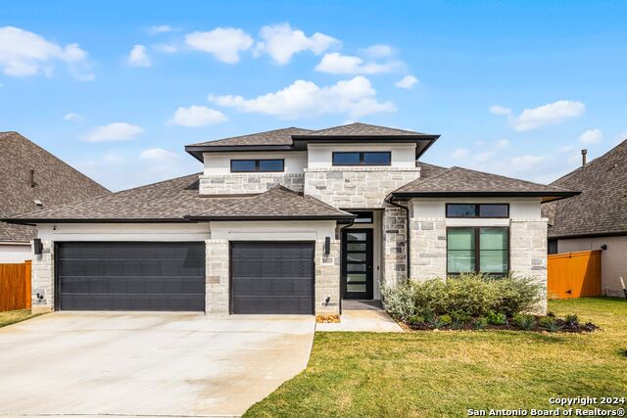1218 Catnip , New Braunfels, TX 78132
Property Photos
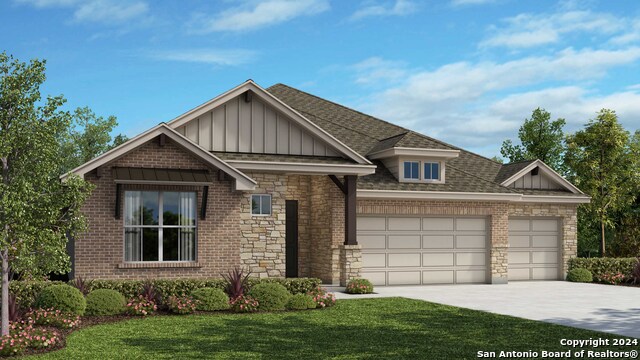
Would you like to sell your home before you purchase this one?
Priced at Only: $664,990
For more Information Call:
Address: 1218 Catnip , New Braunfels, TX 78132
Property Location and Similar Properties
- MLS#: 1840686 ( Single Residential )
- Street Address: 1218 Catnip
- Viewed: 2
- Price: $664,990
- Price sqft: $240
- Waterfront: No
- Year Built: 2024
- Bldg sqft: 2769
- Bedrooms: 4
- Total Baths: 3
- Full Baths: 3
- Garage / Parking Spaces: 3
- Days On Market: 16
- Additional Information
- County: COMAL
- City: New Braunfels
- Zipcode: 78132
- Subdivision: Vintage Oaks At The Vineyard
- District: New Braunfels
- Elementary School: Veramendi
- Middle School: New Braunfel
- High School: New Braunfel
- Provided by: Details Communities, Ltd.
- Contact: Marcus Moreno
- (210) 422-3004

- DMCA Notice
-
Description** SPRING 2025 READY! ** Nestled in the heart of New Braunfels, this exquisite residence at 1218 Catnip embodies the epitome of refined living. Boasting an impressive 2,769 square feet of meticulously crafted space, this four bedroom, three bathroom haven is a testament to sophisticated design and contemporary elegance. Upon entering, one is immediately captivated by the gallery entry way, adorned with a modern chandelier that sets the tone for the home's luxurious ambiance. The formal dining area, graced by its own striking chandelier, promises to elevate every culinary experience. The heart of this home lies in its gourmet kitchen, where a professional grade six burner gas cooktop awaits the culinary enthusiast. Creamy off white cabinetry, complemented by sleek quartz countertops, creates a harmonious blend of form and function throughout. The family room, anchored by a cozy fireplace, invites relaxation and connection. Light napa vinyl flooring flows seamlessly through the main areas, while elegant tile adorns the bathrooms, adding a touch of sophistication to every step. The master suite is a true sanctuary, featuring a sumptuous soaking tub, a separate shower, and the luxury of two walk in closets. For moments of leisure and entertainment, the game room provides the perfect retreat. Situated on a tranquil cul de sac, this property offers not just a home, but a lifestyle. With proximity to the John Newcombe Country Club, H E B Grocery, and the scenic Landa Park, residents enjoy the perfect balance of convenience and natural beauty. For those seeking adventure, the allure of Canyon Lake is just a short drive away, promising endless opportunities for outdoor recreation. This exceptional property stands as a beacon of luxury in New Braunfels, offering an unparalleled living experience for the discerning homeowner.
Payment Calculator
- Principal & Interest -
- Property Tax $
- Home Insurance $
- HOA Fees $
- Monthly -
Features
Building and Construction
- Builder Name: Scott Felder Homes
- Construction: New
- Exterior Features: Brick, 4 Sides Masonry, Stone/Rock, Stucco
- Floor: Carpeting, Ceramic Tile, Vinyl
- Foundation: Slab
- Kitchen Length: 21
- Roof: Composition
- Source Sqft: Bldr Plans
Land Information
- Lot Description: On Greenbelt
- Lot Dimensions: 65 x 155
- Lot Improvements: Street Paved
School Information
- Elementary School: Veramendi
- High School: New Braunfel
- Middle School: New Braunfel
- School District: New Braunfels
Garage and Parking
- Garage Parking: Three Car Garage, Attached, Oversized
Eco-Communities
- Energy Efficiency: 16+ SEER AC, Programmable Thermostat, Double Pane Windows, Energy Star Appliances, Radiant Barrier, Ceiling Fans
- Green Certifications: HERS Rated
- Green Features: Mechanical Fresh Air, Enhanced Air Filtration
- Water/Sewer: Septic
Utilities
- Air Conditioning: One Central, Zoned
- Fireplace: One, Living Room
- Heating Fuel: Electric
- Heating: Central, Zoned
- Utility Supplier Elec: New Braunfel
- Utility Supplier Grbge: New Braunfel
- Utility Supplier Other: GVTC
- Utility Supplier Sewer: Canyon Lake
- Utility Supplier Water: Canyon Lake
- Window Coverings: None Remain
Amenities
- Neighborhood Amenities: Pool, Tennis, Clubhouse, Park/Playground, Jogging Trails, Sports Court, BBQ/Grill, Basketball Court, Volleyball Court
Finance and Tax Information
- Days On Market: 13
- Home Faces: North
- Home Owners Association Fee: 750
- Home Owners Association Frequency: Annually
- Home Owners Association Mandatory: Mandatory
- Home Owners Association Name: SOUTH STAR PROPERTY MNGMT
- Total Tax: 1.78
Rental Information
- Currently Being Leased: No
Other Features
- Accessibility: First Floor Bath, Full Bath/Bed on 1st Flr, First Floor Bedroom
- Block: U29
- Contract: Exclusive Right To Sell
- Instdir: From I-35 North, take exit 184 and turn left on Loop 337/TX 46. Proceed 3 miles to TX 46 exit. Turn left and proceed 7 miles. Entrance to the Grove will be on your right. Turn right on Vale Court. Model is first home on the right (589 Vale Court).
- Interior Features: Three Living Area, Separate Dining Room, Eat-In Kitchen, Island Kitchen, Breakfast Bar, Walk-In Pantry, Game Room, Utility Room Inside, High Ceilings, Open Floor Plan, Pull Down Storage, Cable TV Available, High Speed Internet, All Bedrooms Downstairs, Laundry Main Level, Laundry Room, Telephone, Walk in Closets, Attic - Pull Down Stairs, Attic - Radiant Barrier Decking
- Legal Desc Lot: 16
- Legal Description: Vintage Oaks U29, Lot 16
- Miscellaneous: Builder 10-Year Warranty, Under Construction, No City Tax, Cluster Mail Box
- Occupancy: Vacant
- Ph To Show: 210-807-8244
- Possession: Closing/Funding
- Style: One Story, Ranch, Traditional, Texas Hill Country
Owner Information
- Owner Lrealreb: No
Similar Properties
Nearby Subdivisions
(357c801) Sattler Village
A- 94 Sur-396 Comal Co School
A-635 Sur-274 C Vaca, Acres 6.
Bluffs On The Guadalupe
Briar Meadows
Briar Meadows 1
Champions Village
Champions Village 1
Champions Village 4
Christensen Scenic River Prop
Copper Creek
Copper Ridge
Copper Ridge Ph I
Copper Ridge Phase 3a
Country Hills
Country Hills 3
Country Hills North
Crossings At Havenwood The
Crossings At Havenwood The 1
Doehne Oaks
Durst Ranch 3
Durst Ranch 4
Eden Ranch
Estates At Stone Crossing
Estates At Stone Crossing Phas
Gardens Of Hunters Creek
Gruene Haven
Gruenefield
Gruenefield Un 3
Havenwood At Hunters Crossing
Havenwood Hunters Crossing
Havenwood Hunters Crossing 3
Havenwood Hunters Crossing 4
Heritage Park
High Chaparral
Hunters Creek
Inland Estates
Kuntry Korner
Lark Canyon
Lark Canyon 1
Lewis Ranch
Magnolia Spgs 1
Magnolia Spgs 5
Magnolia Springs
Manor Creek
Manor Creek 1
Meadows Of Morningside
Meyer Ranch
Meyer Ranch 9
Meyer Ranch Un 2
Meyer Ranch Un 9
Meyer Ranch: 50ft. Lots
Mission Hills
Mission Hills Ranch
Mission Hills Ranch 6
Morningside Trails
Morningside Trails Un 3a
Naked Indian
Newcombe Tennis Ranch 4
Not In Defined Subdivision
Oak Run
Oxbow On The Guadalupe
Pinnacle The
Preiss Heights
Preserve Of Mission Valley
Preserve Un 6
Ranches Of Comal
Riada
River Chase
River Chase 10
River Chase 5
River Chase 6
River Chase 8
River Cliff Estates
River Cliffs
River Oaks
Rockwall Ranch
Rolling Acres
Rolling Oaks
Royal Forest Comal
Royal Forrest
Royal Forrest Comal
Sattler Village
Sattler Village 6
Sendero At Veramendi
Settlement At Gruene
Shadow Hills
Steelwood Trails
Summit
Summit Ph 1
Summit Ph 2
T Bar M Ranch Estates 2
T Bar M Ranch Estates I
T Bar M Tennis Ranch
Texas Country Estates
The Bluffs On The Guadalupe
The Crossings
The Crossings At Havenwood
The Groves At Vintage Oaks
The Summit
Timber Ridge
Veramendi
Veramendi Precinct 13
Veramendi Precinct 14 Un 1
Veramendi: 40' Lots - Front En
Veramendi: 40ft. Lots
Villas At Manor Creek
Vintage Oaks
Vintage Oaks At The Vineyard
Vintage Oaks At The Vineyard 1
Vintage Oaks At The Vineyard 2
Vintage Oaks At The Vineyard 7
Vintage Oaks At The Vineyard 9
Vintage Oaks The Vineyard 1
Vintage Oaksthe Vineyard Un 2
Vintage Oaksthe Vineyardunit
Vista Alta Del Veramendi
Waggener Ranch
Waggener Ranch 3
Waggener Ranch Comal
Waldsanger
West End
West Village At Creek Side

- Antonio Ramirez
- Premier Realty Group
- Mobile: 210.557.7546
- Mobile: 210.557.7546
- tonyramirezrealtorsa@gmail.com



