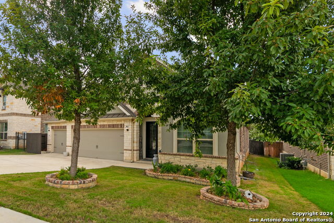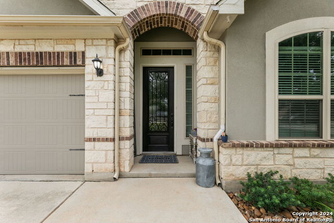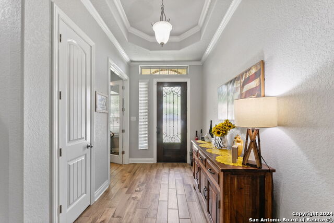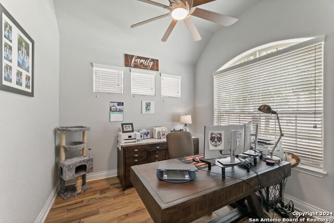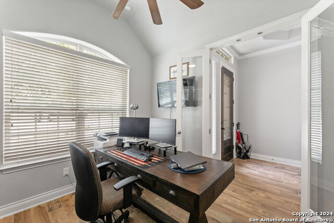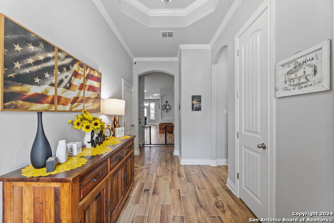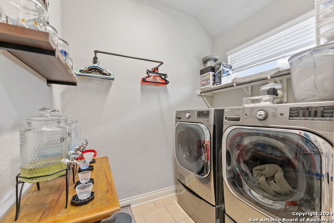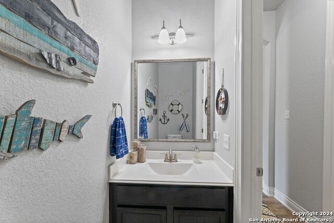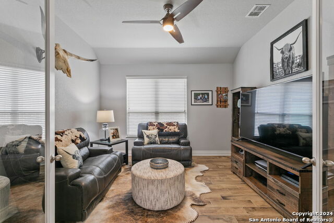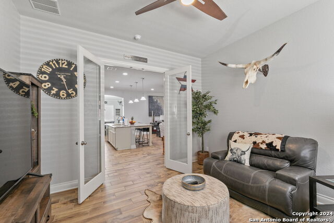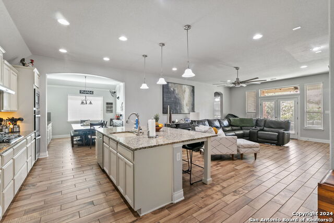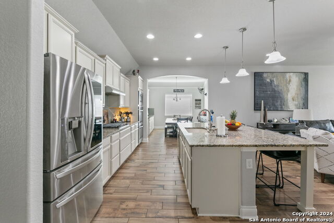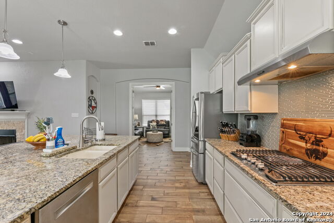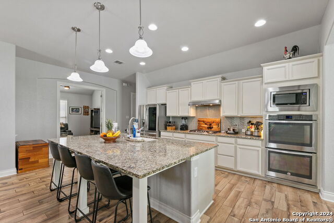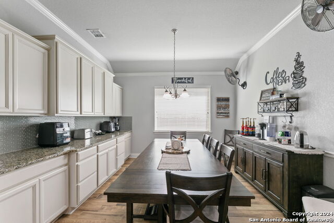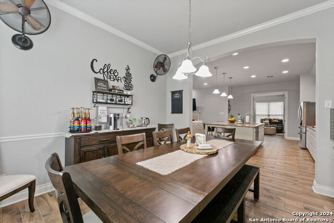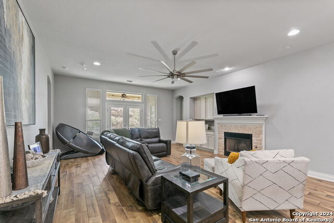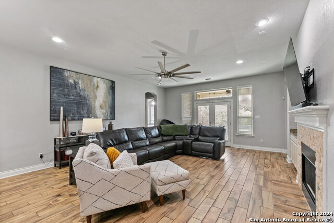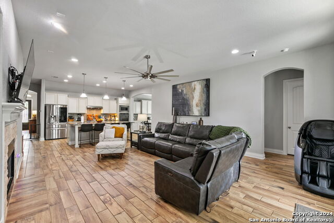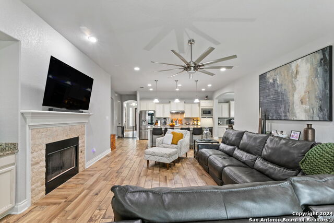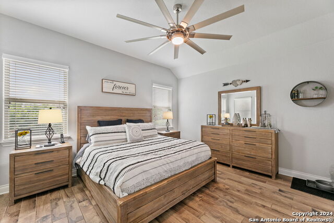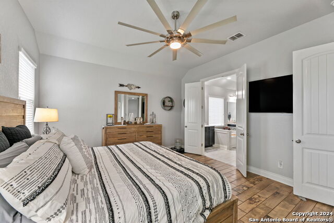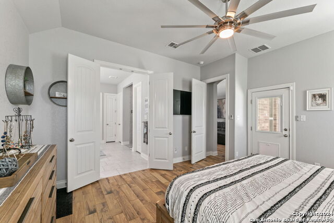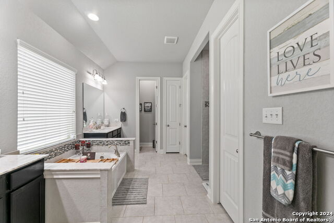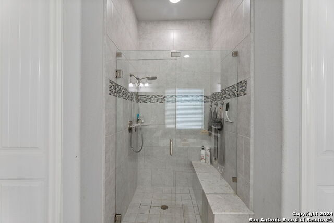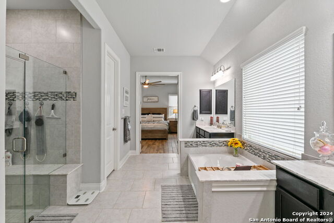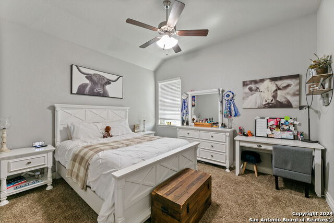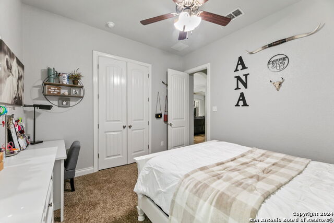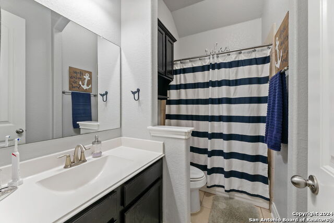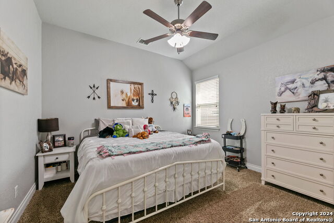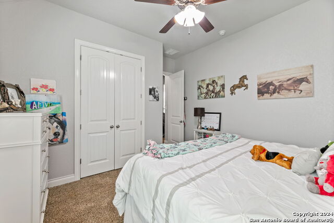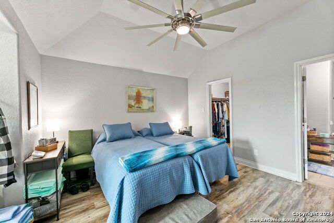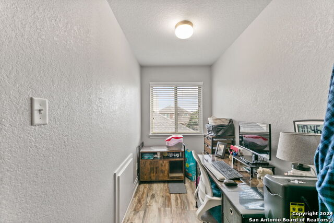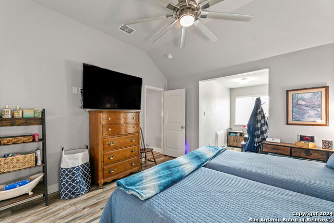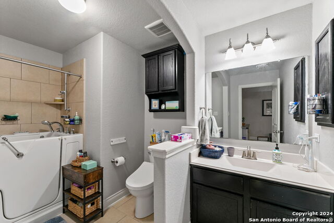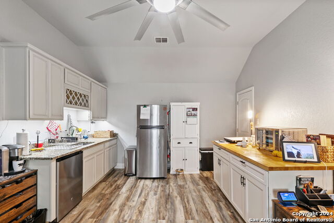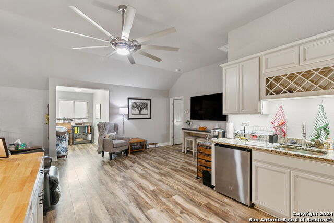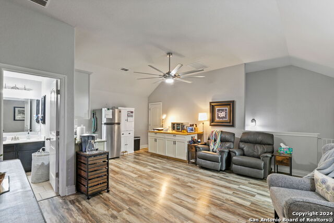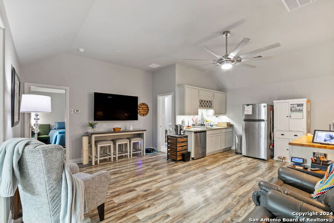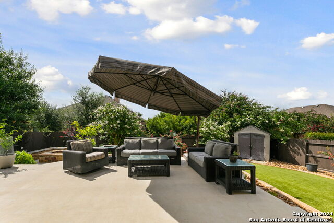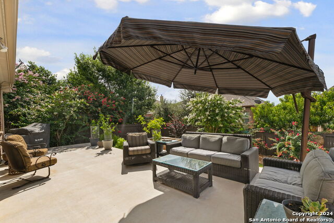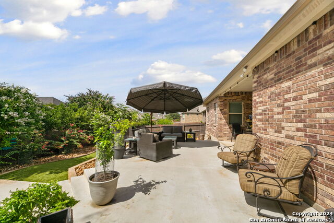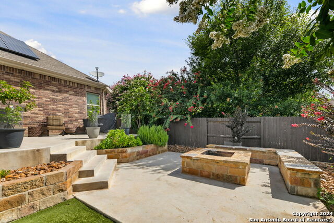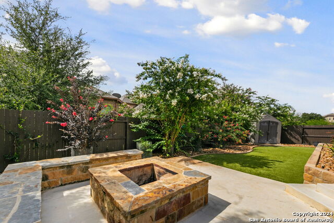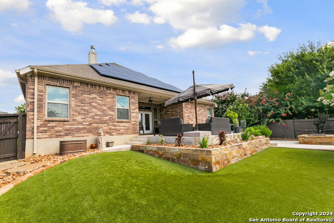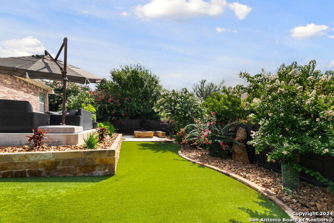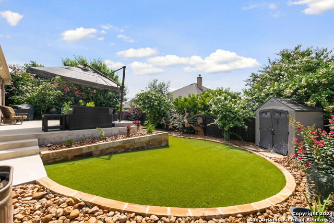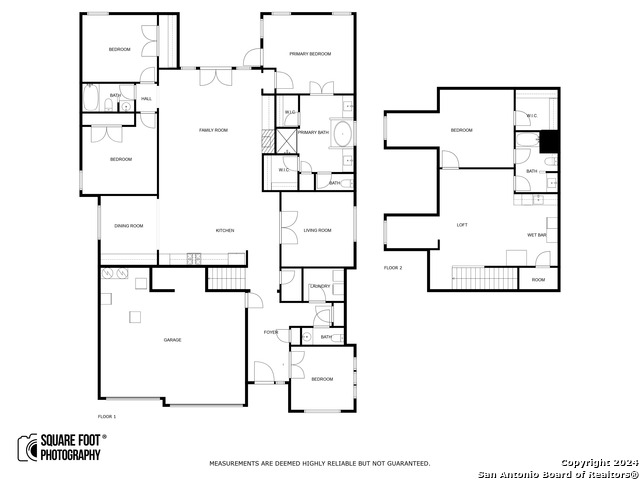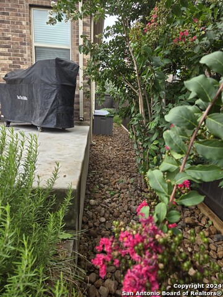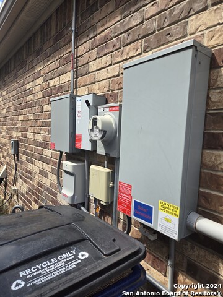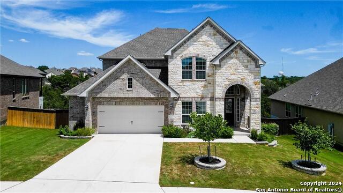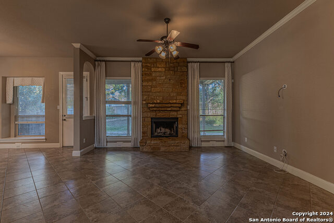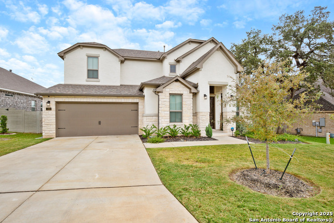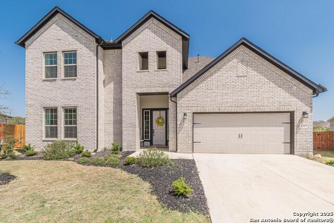1062 Cedar Glen, New Braunfels, TX 78132
Property Photos
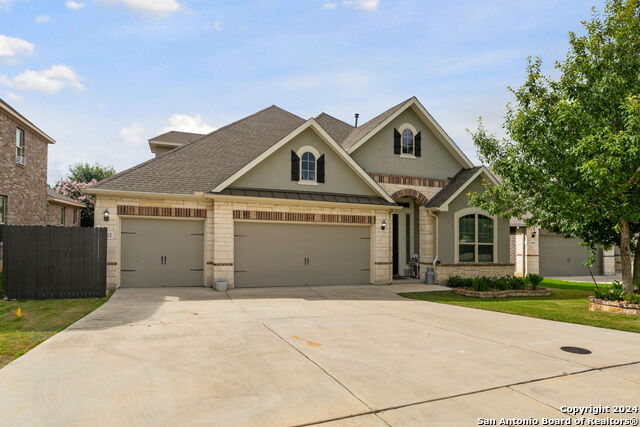
Would you like to sell your home before you purchase this one?
Priced at Only: $635,000
For more Information Call:
Address: 1062 Cedar Glen, New Braunfels, TX 78132
Property Location and Similar Properties
- MLS#: 1797962 ( Single Residential )
- Street Address: 1062 Cedar Glen
- Viewed: 181
- Price: $635,000
- Price sqft: $191
- Waterfront: No
- Year Built: 2016
- Bldg sqft: 3326
- Bedrooms: 4
- Total Baths: 4
- Full Baths: 3
- 1/2 Baths: 1
- Garage / Parking Spaces: 3
- Days On Market: 268
- Additional Information
- County: COMAL
- City: New Braunfels
- Zipcode: 78132
- Subdivision: Estates At Stone Crossing
- District: New Braunfels
- Elementary School: Veramendi
- Middle School: Oak Run
- High School: New Braunfel
- Provided by: Vortex Realty
- Contact: Randy Waldrep
- (210) 885-9164

- DMCA Notice
-
DescriptionDiscover the unique features of this wonderfully designed Ashton Woods home, boasting a multi generational plan and numerous builder's upgrades. The flexible upper level show cases a wet bar, sink, refrigerator, and a spacious 4th bedroom complete with a walk in closet. Luxurious amenities abound, including a walk in jet tub, and bidet toilet. The Master Suite, which is conveniently situated on the main level alongside a primary bath featuring separate vanities and walk in closets. Enhanced by wood look tiles and 8' doors throughout the lower level, this residence also offers carpeting in the two guest bedrooms. Additional highlights encompass a separate office, a formal dining room or use as a flex room, a generous kitchen with a gas cooktop, and an abundance of storage space. Noteworthy seller upgrades include 26 Solar Panels to reduce monthly electricity costs, a Solaris PCO, IAQ Air Purifier system, and water softener. Delight in approximately 480 sq ft of expanded patio space featuring a charming fire pit, as well as a low maintenance fenced backyard with artificial grass. The property is equipped with a 7 zone irrigation system and two separate attics for added functionality. Short drive to medical, shopping, the rivers and Schlitterbahn activities. This home is a must see!
Payment Calculator
- Principal & Interest -
- Property Tax $
- Home Insurance $
- HOA Fees $
- Monthly -
Features
Building and Construction
- Builder Name: Ashton Woods
- Construction: Pre-Owned
- Exterior Features: Stone/Rock, Stucco
- Floor: Carpeting, Ceramic Tile, Vinyl
- Foundation: Slab
- Kitchen Length: 16
- Other Structures: Storage
- Roof: Heavy Composition
- Source Sqft: Appsl Dist
Land Information
- Lot Description: Cul-de-Sac/Dead End
- Lot Improvements: Street Paved, Curbs, Sidewalks, Fire Hydrant w/in 500', Asphalt
School Information
- Elementary School: Veramendi
- High School: New Braunfel
- Middle School: Oak Run
- School District: New Braunfels
Garage and Parking
- Garage Parking: Three Car Garage
Eco-Communities
- Energy Efficiency: Programmable Thermostat, Double Pane Windows, Ceiling Fans
- Green Features: Solar Electric System, Enhanced Air Filtration, Solar Combo, Solar Panels
- Water/Sewer: Water System, Sewer System, City
Utilities
- Air Conditioning: One Central
- Fireplace: One, Family Room, Gas
- Heating Fuel: Electric, Natural Gas, Solar
- Heating: Heat Pump, 1 Unit
- Recent Rehab: No
- Utility Supplier Elec: NBU
- Utility Supplier Gas: CEN.POINT
- Utility Supplier Grbge: NBU
- Utility Supplier Sewer: NBU
- Utility Supplier Water: NBU
- Window Coverings: All Remain
Amenities
- Neighborhood Amenities: Park/Playground, Jogging Trails, Bike Trails
Finance and Tax Information
- Days On Market: 189
- Home Owners Association Fee: 540
- Home Owners Association Frequency: Annually
- Home Owners Association Mandatory: Mandatory
- Home Owners Association Name: THE NEIGHDORHOOD COMPANY
- Total Tax: 10362.07
Other Features
- Contract: Exclusive Right To Sell
- Instdir: HWY. 337 TO STONE CROSSING PKWY, RIGHT ON HIDDEN CREEK LEFT ON CEDAR GLEN
- Interior Features: One Living Area, Separate Dining Room, Eat-In Kitchen, Breakfast Bar, Walk-In Pantry, Study/Library, Game Room, Loft, Utility Room Inside, Secondary Bedroom Down, 1st Floor Lvl/No Steps, High Ceilings, Open Floor Plan, Cable TV Available, Laundry Main Level, Laundry Room, Walk in Closets, Attic - Partially Floored, Attic - Storage Only
- Legal Desc Lot: 59
- Legal Description: ESTATES AT STONE CROSSING PHASE 4 (THE), BLOCK A, LOT 59
- Miscellaneous: School Bus
- Occupancy: Owner
- Ph To Show: 210 222-2227
- Possession: Closing/Funding
- Style: Two Story
- Views: 181
Owner Information
- Owner Lrealreb: No
Similar Properties
Nearby Subdivisions
(357c801) Sattler Village
A- 94 Sur-396 Comal Co School
A-635 Sur-274 C Vaca, Acres 6.
Bluffs On The Guadalupe
Briar Meadows
Champions Village
Champions Village 1
Champions Village 5
Christensen Scenic River Prop
Copper Creek
Copper Ridge
Copper Ridge Ph 4
Copper Ridge Ph I
Copper Ridge Phase 3a
Country Hills
Crossings At Havenwood The
Crossings At Havenwood The 1
Doehne Oaks
Durst Ranch
Durst Ranch 3
Durst Ranch 4
Eden Ranch
Estates At Stone Crossing
Estates At Stone Crossing Phas
Gardens Of Hunters Creek
Gatehouse
Gruene Haven
Gruene River
Gruenefield
Gruenefield Un 3
Havenwood At Hunters Crossing
Havenwood Hunters Crossing 1
Havenwood Hunters Crossing 3
Heritage Park
High Chaparral
Hueco Springs Ranches
Hunters Creek
Inland Estates
Kuntry Korner
Lark Canyon
Lewis Ranch
Luehlfing
Magnolia Spgs 1
Magnolia Spgs 5
Magnolia Springs
Manor Creek
Meadows Of Morningside
Meadows Of Morningside 5
Meyer Ranch
Meyer Ranch 9
Meyer Ranch Un 4
Meyer Ranch Un 9
Meyer Ranch: 50ft. Lots
Mission Hills
Mission Hills Ranch
Mission Hills Ranch 6
Mission Hills Ranch 7b
Morningside Trails
Morningside Trails 3a
Morningside Trails Un 3a
N/a
Naked Indian
Newcombe Ranch Estates
Newcombe Tennis Ranch 4
Northwoods
Not In Defined Subdivision
Oak Grove Estates
Oak Run
Oak Valley Estates
Oxbow On The Guadalupe
Preiss Heights
Preserve Of Mission Valley
Preserve Un 6
Ranches Of Comal
Riada
River Chase
River Chase 6
River Chase 8
River Cliff Estates
River Cliffs
River Oaks
River Place At Gruene
Riverforest
Rockwall Ranch
Rolling Acres
Rolling Oaks
Royal Forest Comal
Royal Forrest
Royal Forrest Comal
Sattler Estates
Sattler Village
Sattler Village 6
Sendero At Veramendi
Settlement At Gruene
Shadow Hills
Sky Vue Acres
Steelwood Trails
Summit
Summit Ph 1
T Bar M Ranch Estates 2
T Bar M Ranch Estates I
T Bar M Tennis Ranch
Texas Country Estates
The Bluffs On The Guadalupe
The Crossings At Havenwood
The Groves At Vintage Oaks
The Preserve Of Mission Valley
The Summit
Veramendi
Veramendi Precinct 13
Veramendi: 40' Lots - Front En
Veramendi: 40ft. Lots
Villas At Manor Creek
Vintage Oaks
Vintage Oaks - The Grove
Vintage Oaks At The Vineyard
Vintage Oaks At The Vineyard 1
Vintage Oaks At The Vineyard 2
Vintage Oaks At The Vineyard 9
Vintage Oaks The Vineyard
Vintage Oaks The Vineyard 1
Vintage Oaksthe Vineyard Un 2
Vintage Oaksthe Vineyardunit
Vista Alta Del Veramendi
Waggener Ranch 3
Waggener Ranch Comal
Waldsanger
West End

- Antonio Ramirez
- Premier Realty Group
- Mobile: 210.557.7546
- Mobile: 210.557.7546
- tonyramirezrealtorsa@gmail.com



