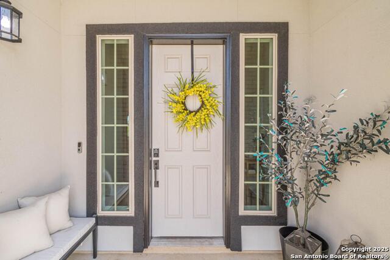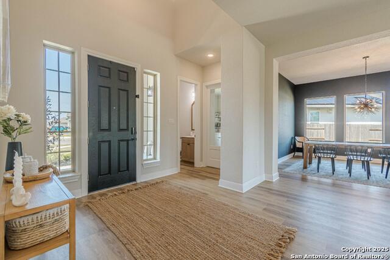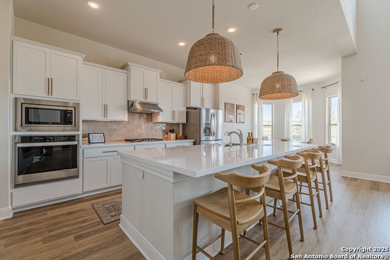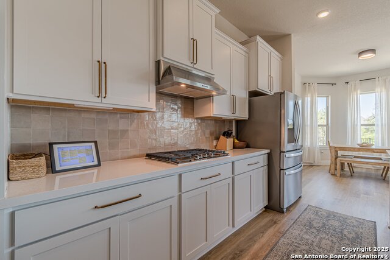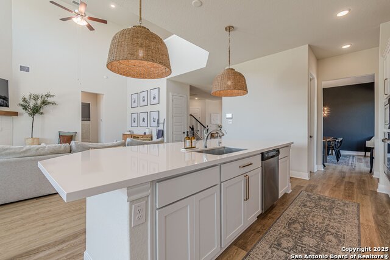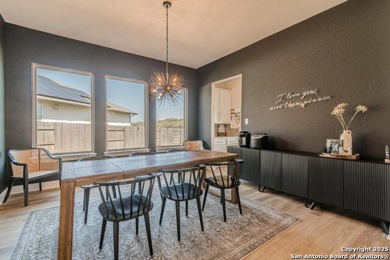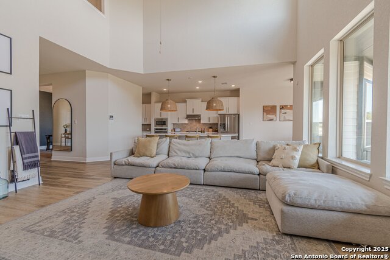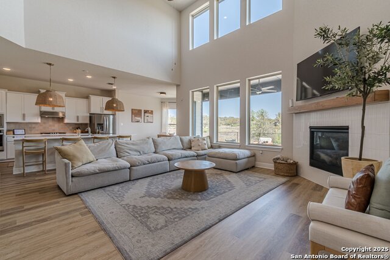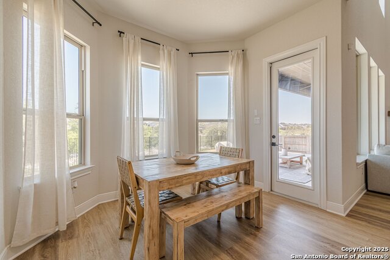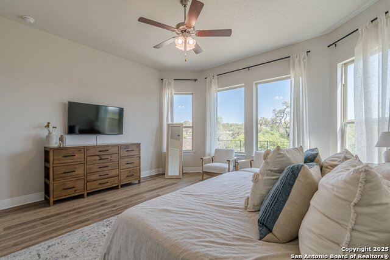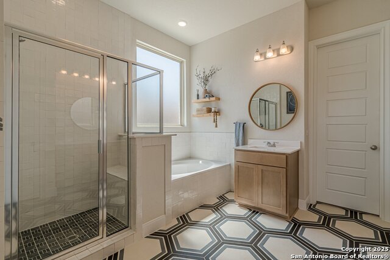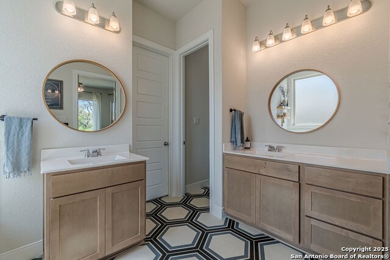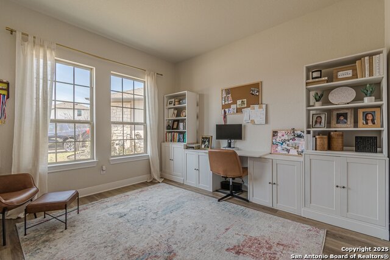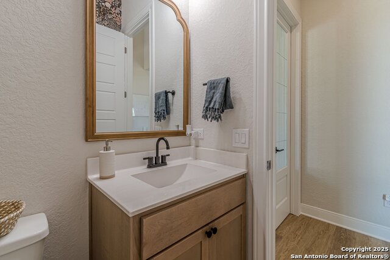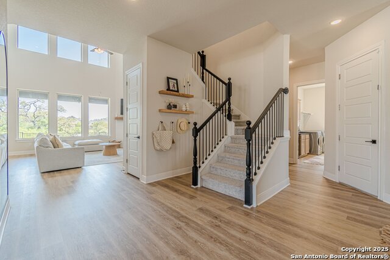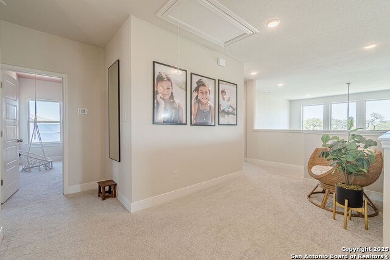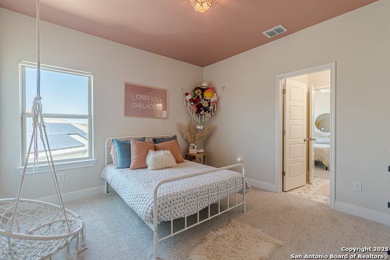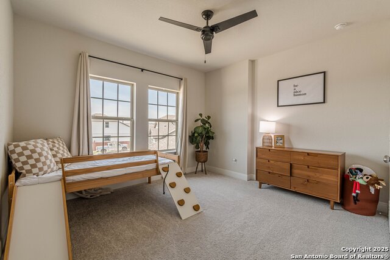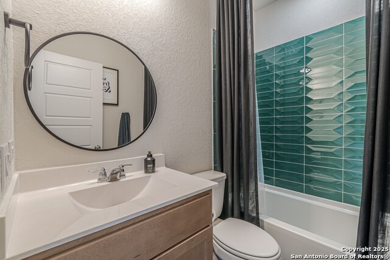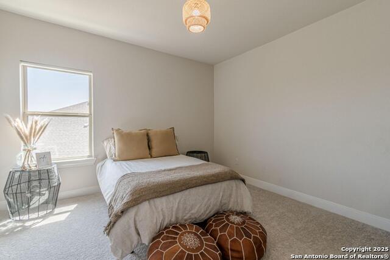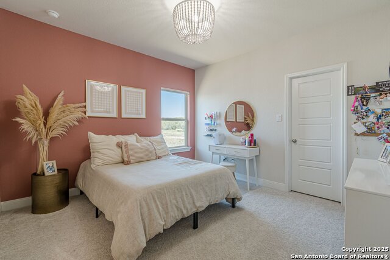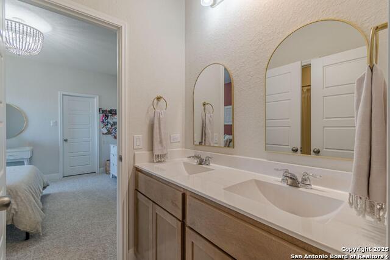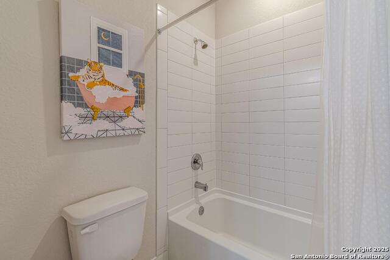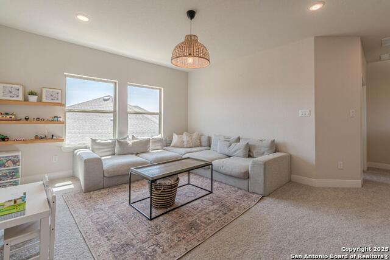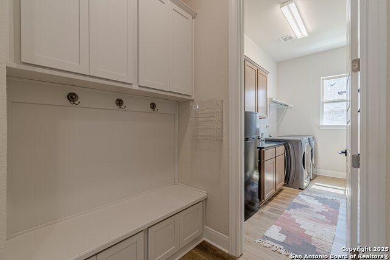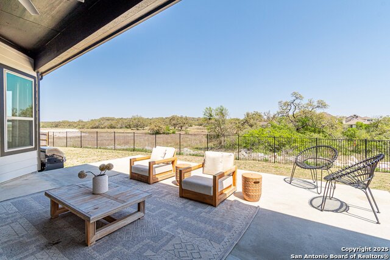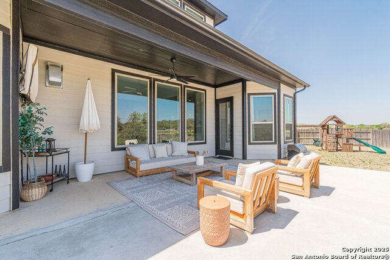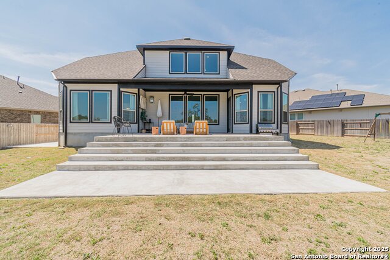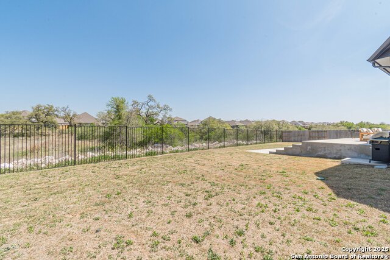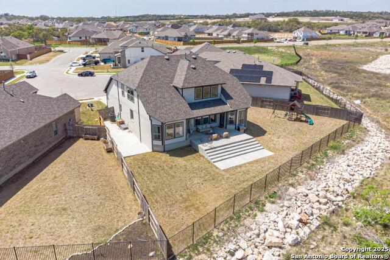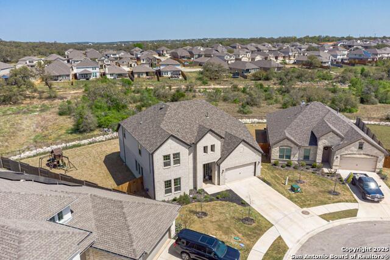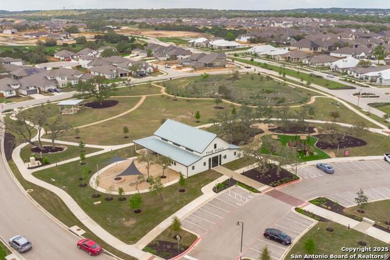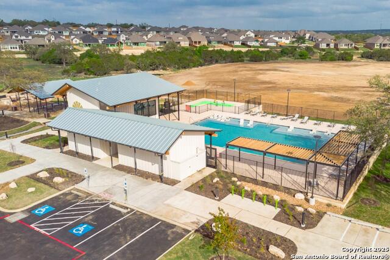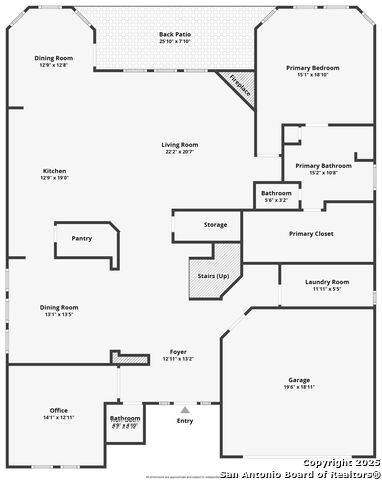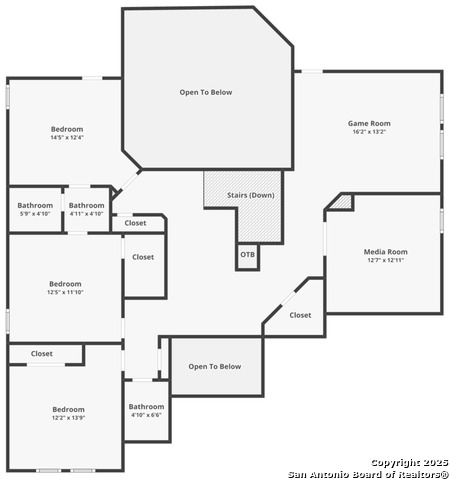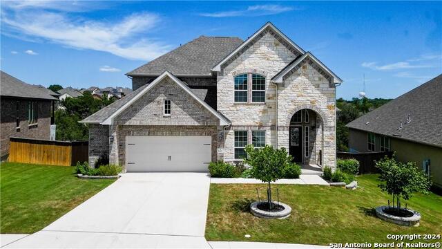1527 Honey Brown, New Braunfels, TX 78132
Property Photos
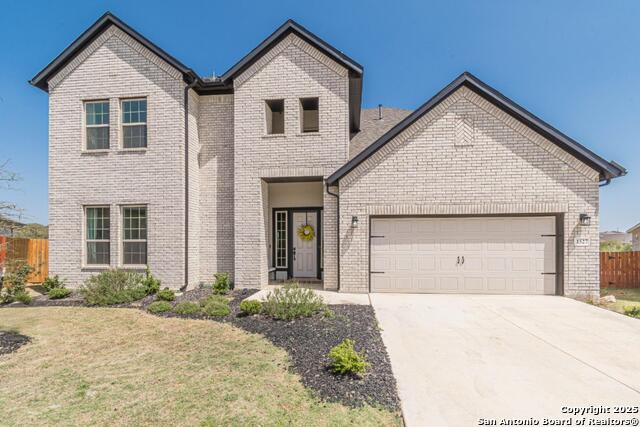
Would you like to sell your home before you purchase this one?
Priced at Only: $639,900
For more Information Call:
Address: 1527 Honey Brown, New Braunfels, TX 78132
Property Location and Similar Properties
- MLS#: 1855496 ( Single Residential )
- Street Address: 1527 Honey Brown
- Viewed: 1
- Price: $639,900
- Price sqft: $174
- Waterfront: No
- Year Built: 2022
- Bldg sqft: 3682
- Bedrooms: 4
- Total Baths: 4
- Full Baths: 3
- 1/2 Baths: 1
- Garage / Parking Spaces: 2
- Days On Market: 16
- Additional Information
- County: COMAL
- City: New Braunfels
- Zipcode: 78132
- Subdivision: Meyer Ranch
- District: Comal
- Elementary School: Bill Brown
- Middle School: Smithson Valley
- High School: Smithson Valley
- Provided by: Greenbelt Realty
- Contact: Ryan Beasley
- (713) 515-4243

- DMCA Notice
-
DescriptionBut why THIS home? Well... (deep breath in) This is literally the biggest floorplan in all of Meyer Ranch, it backs up to a gorgeous hill country greenbelt, sits on a huge quarter acre lot, it's in the middle of a private cul de sac, and it has a TON of upgrades. So, if you want your cake and want to eat it too now's your chance! With 4 beds, 3.5 baths, a huge office, a media room, gameroom, and a massive outdoor living area and backyard, there's just so much to love about this home. And when you consider all of the amazing amenities that Meyer Ranch has to offer, like the pool, club house, playgrounds, dog park and walking trails what more could you want? Schedule your private tour today!
Payment Calculator
- Principal & Interest -
- Property Tax $
- Home Insurance $
- HOA Fees $
- Monthly -
Features
Building and Construction
- Builder Name: Princeton
- Construction: Pre-Owned
- Exterior Features: Brick, 3 Sides Masonry
- Floor: Carpeting, Saltillo Tile, Ceramic Tile, Vinyl
- Foundation: Slab
- Kitchen Length: 12
- Roof: Composition
- Source Sqft: Bldr Plans
Land Information
- Lot Description: Cul-de-Sac/Dead End, 1/4 - 1/2 Acre, Level
School Information
- Elementary School: Bill Brown
- High School: Smithson Valley
- Middle School: Smithson Valley
- School District: Comal
Garage and Parking
- Garage Parking: Two Car Garage
Eco-Communities
- Water/Sewer: Sewer System
Utilities
- Air Conditioning: One Central, Zoned
- Fireplace: Living Room, Gas
- Heating Fuel: Electric, Natural Gas
- Heating: Central, Zoned
- Window Coverings: All Remain
Amenities
- Neighborhood Amenities: Pool, Clubhouse, Park/Playground, Jogging Trails, Bike Trails, BBQ/Grill
Finance and Tax Information
- Days On Market: 13
- Home Faces: West
- Home Owners Association Fee: 150
- Home Owners Association Frequency: Quarterly
- Home Owners Association Mandatory: Mandatory
- Home Owners Association Name: KITH
- Total Tax: 2.4237
Rental Information
- Currently Being Leased: No
Other Features
- Contract: Exclusive Right To Sell
- Instdir: Follow US-281 N to San Pedro Ave. Take the exit toward Nakoma Dr from US-281 N. Follow US-281 N to FM1863 E in Bulverde. Take the Farm to Market Rd 1863 exit from US-281 N. Turn right onto FM1863 E. Turn left onto Smithson Valley Rd. Turn right onto TX-46
- Interior Features: Two Living Area, Liv/Din Combo, Separate Dining Room, Island Kitchen, Walk-In Pantry, Study/Library, Game Room, Media Room, Loft, Utility Room Inside, High Ceilings, Open Floor Plan, Pull Down Storage, Laundry Main Level, Laundry Lower Level, Laundry Room, Attic - Storage Only
- Legal Desc Lot: 37
- Legal Description: Meyer Ranch 9, Lot 37
- Miscellaneous: School Bus
- Occupancy: Owner
- Ph To Show: 800-746-9464
- Possession: Closing/Funding
- Style: Traditional
Owner Information
- Owner Lrealreb: No
Similar Properties
Nearby Subdivisions
(357c801) Sattler Village
A- 94 Sur-396 Comal Co School
A-635 Sur-274 C Vaca, Acres 6.
Bluffs On The Guadalupe
Briar Meadows
Champions Village
Champions Village 1
Champions Village 5
Christensen Scenic River Prop
Copper Creek
Copper Ridge
Copper Ridge Ph 4
Copper Ridge Ph I
Copper Ridge Phase 3a
Country Hills
Crossings At Havenwood The
Crossings At Havenwood The 1
Doehne Oaks
Durst Ranch
Durst Ranch 3
Durst Ranch 4
Eden Ranch
Estates At Stone Crossing
Estates At Stone Crossing Phas
Gardens Of Hunters Creek
Gatehouse
Gruene Haven
Gruene River
Gruenefield
Gruenefield Un 3
Havenwood At Hunters Crossing
Havenwood Hunters Crossing 1
Havenwood Hunters Crossing 3
Heritage Park
High Chaparral
Hueco Springs Ranches
Hunters Creek
Inland Estates
Kuntry Korner
Lark Canyon
Lewis Ranch
Luehlfing
Magnolia Spgs 1
Magnolia Spgs 5
Magnolia Springs
Manor Creek
Meadows Of Morningside
Meadows Of Morningside 5
Meyer Ranch
Meyer Ranch 9
Meyer Ranch Un 4
Meyer Ranch Un 9
Meyer Ranch: 50ft. Lots
Mission Hills
Mission Hills Ranch
Mission Hills Ranch 6
Mission Hills Ranch 7b
Morningside Trails
Morningside Trails 3a
Morningside Trails Un 3a
N/a
Naked Indian
Newcombe Ranch Estates
Newcombe Tennis Ranch 4
Northwoods
Not In Defined Subdivision
Oak Grove Estates
Oak Run
Oak Valley Estates
Oxbow On The Guadalupe
Preiss Heights
Preserve Of Mission Valley
Preserve Un 6
Ranches Of Comal
Riada
River Chase
River Chase 6
River Chase 8
River Cliff Estates
River Cliffs
River Oaks
River Place At Gruene
Riverforest
Rockwall Ranch
Rolling Acres
Rolling Oaks
Royal Forest Comal
Royal Forrest
Royal Forrest Comal
Sattler Estates
Sattler Village
Sattler Village 6
Sendero At Veramendi
Settlement At Gruene
Shadow Hills
Sky Vue Acres
Steelwood Trails
Summit
Summit Ph 1
T Bar M Ranch Estates 2
T Bar M Ranch Estates I
T Bar M Tennis Ranch
Texas Country Estates
The Bluffs On The Guadalupe
The Crossings At Havenwood
The Groves At Vintage Oaks
The Preserve Of Mission Valley
The Summit
Veramendi
Veramendi Precinct 13
Veramendi: 40' Lots - Front En
Veramendi: 40ft. Lots
Villas At Manor Creek
Vintage Oaks
Vintage Oaks - The Grove
Vintage Oaks At The Vineyard
Vintage Oaks At The Vineyard 1
Vintage Oaks At The Vineyard 2
Vintage Oaks At The Vineyard 9
Vintage Oaks The Vineyard
Vintage Oaks The Vineyard 1
Vintage Oaksthe Vineyard Un 2
Vintage Oaksthe Vineyardunit
Vista Alta Del Veramendi
Waggener Ranch 3
Waggener Ranch Comal
Waldsanger
West End

- Antonio Ramirez
- Premier Realty Group
- Mobile: 210.557.7546
- Mobile: 210.557.7546
- tonyramirezrealtorsa@gmail.com



