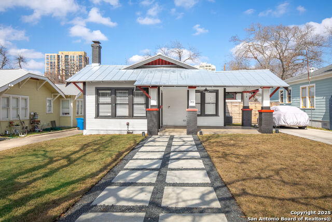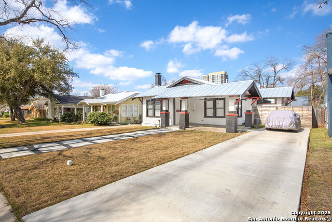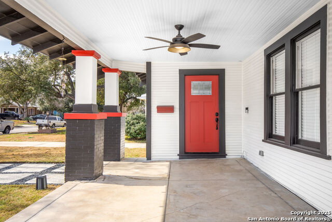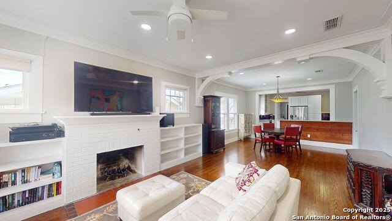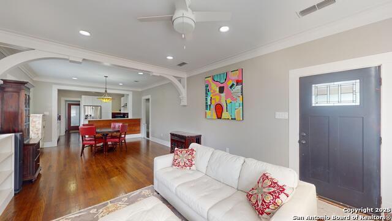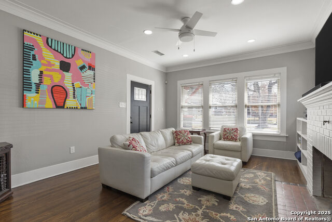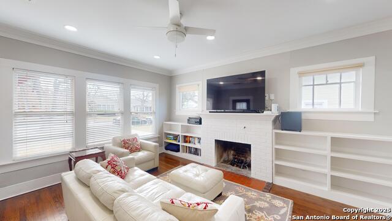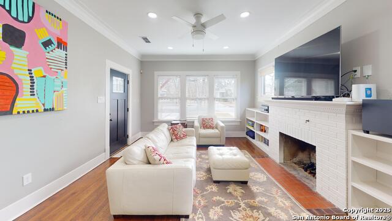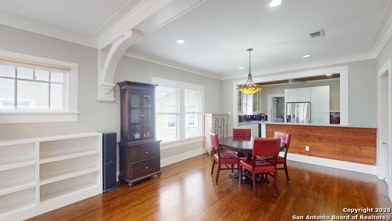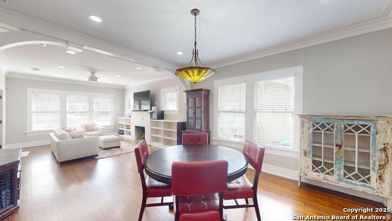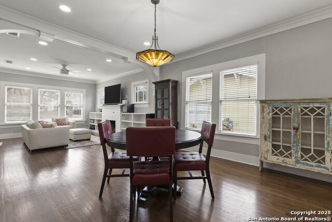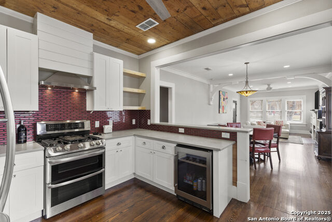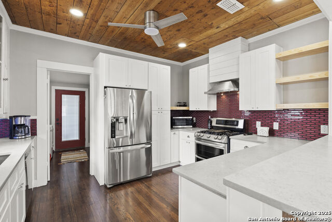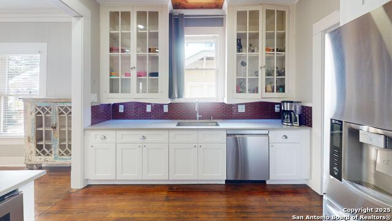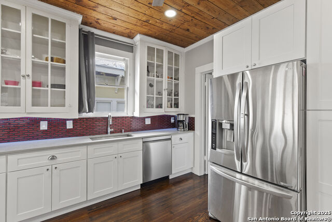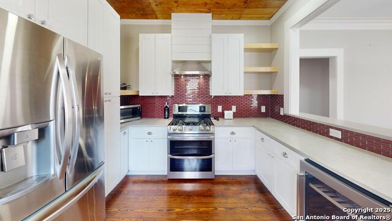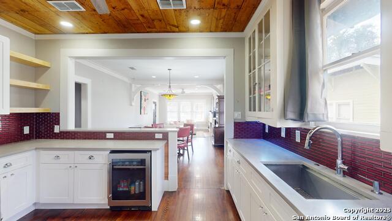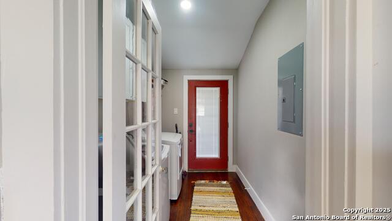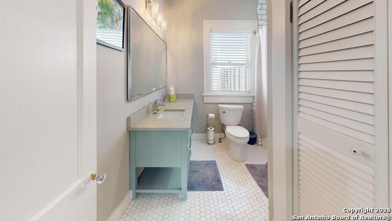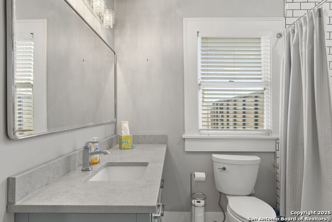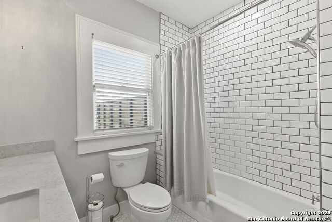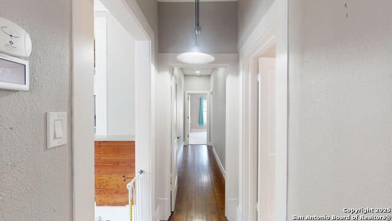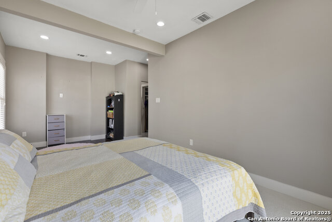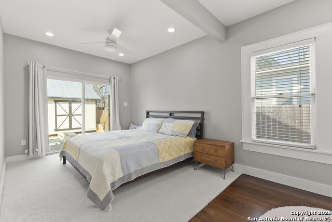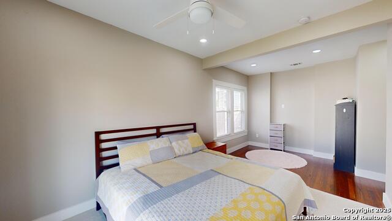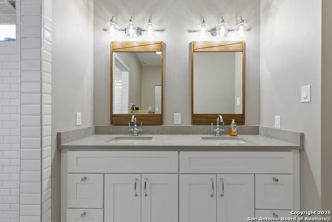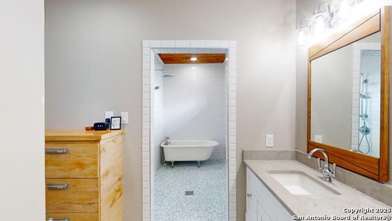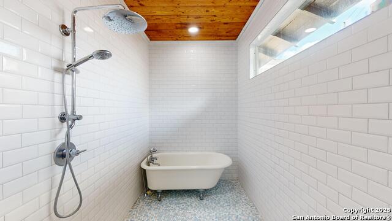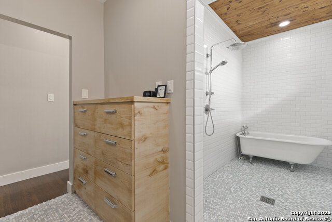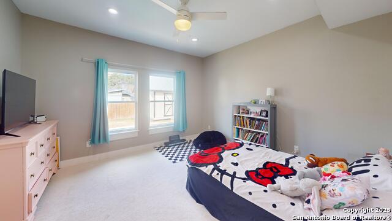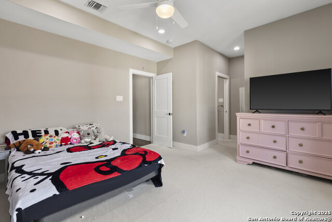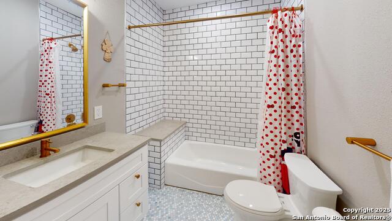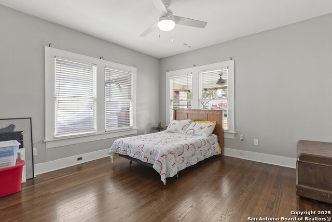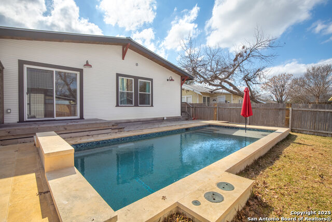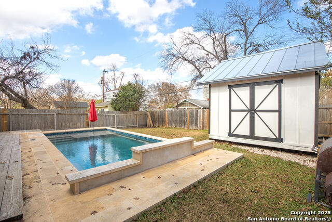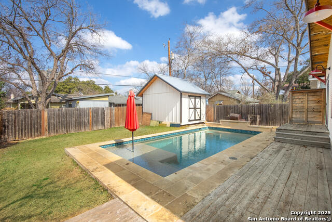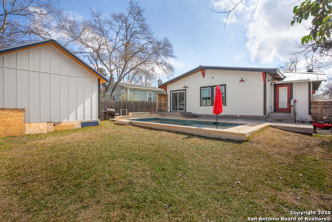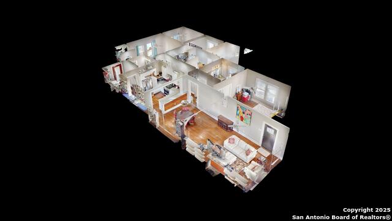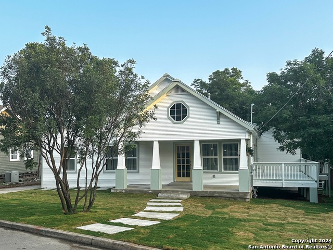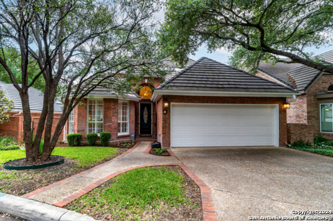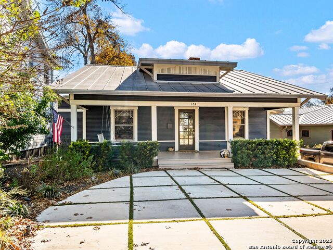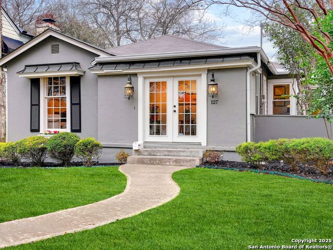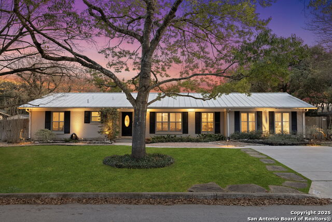343 Carnahan St S, San Antonio, TX 78209
Property Photos
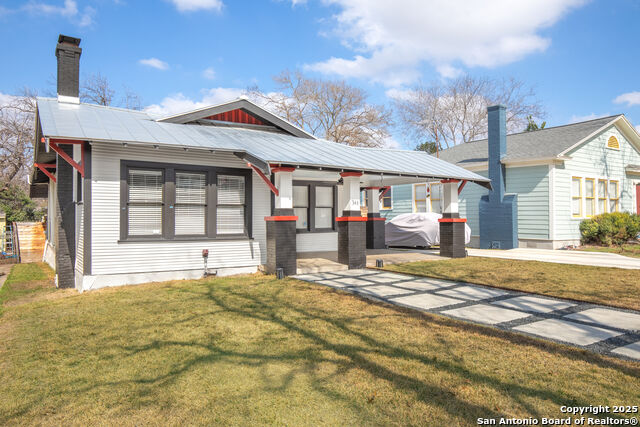
Would you like to sell your home before you purchase this one?
Priced at Only: $695,000
For more Information Call:
Address: 343 Carnahan St S, San Antonio, TX 78209
Property Location and Similar Properties
- MLS#: 1840541 ( Single Residential )
- Street Address: 343 Carnahan St S
- Viewed: 7
- Price: $695,000
- Price sqft: $405
- Waterfront: No
- Year Built: 1925
- Bldg sqft: 1718
- Bedrooms: 3
- Total Baths: 3
- Full Baths: 3
- Garage / Parking Spaces: 1
- Days On Market: 16
- Additional Information
- County: BEXAR
- City: San Antonio
- Zipcode: 78209
- Subdivision: Mahncke Park
- District: San Antonio I.S.D.
- Elementary School: Pershing
- Middle School: Hawthorne Academy
- High School: Fox Tech
- Provided by: JB Goodwin, REALTORS
- Contact: Karen Fox
- (210) 862-2210

- DMCA Notice
-
DescriptionTimeless character meets modern comfort! Make this charming 1925 Historic District Home with Modern Upgrades your next home! Step into this beautifully updated 3 bed, 3 bath home in the heart of the Historic District between north downtown San Antonio and Terrill Hills located in Mahncke Park. NO HOA. Spanning 1,718 sq. ft., this home offers an inviting open concept living and kitchen area, seamlessly blending old world charm with contemporary finishes. Original wood floors, elegant marble accents, and cozy carpeted spaces create a warm and welcoming atmosphere. Enjoy the wood burning fireplace, perfect for cool evenings, and take a dip in the new pool when the heat sets in during the summertime. Enjoy the meticulous upgrades throughout. Late renovations consist of new electrical panel & CPS gas line. New sewer line to the street and all new PEX water lines. A new tankless water heater & water softener. Fresh exterior paint & new lighting. New concrete driveway & cedar back deck. Spray in foam insulation in walls & attic of added section. New Keith Zars pool. New Board & Batten storage shed and a 2 year old Galvalume Standing Seam metal roof. Come see this home for many more upgrades. It is move in ready with modern efficiencies while preserving its historic appeal. Don't miss this rare opportunity. Schedule your showing today!
Payment Calculator
- Principal & Interest -
- Property Tax $
- Home Insurance $
- HOA Fees $
- Monthly -
Features
Building and Construction
- Apprx Age: 100
- Builder Name: Thorman
- Construction: Pre-Owned
- Exterior Features: Wood
- Floor: Carpeting, Marble, Wood
- Foundation: Slab
- Kitchen Length: 13
- Roof: Metal
- Source Sqft: Appsl Dist
Land Information
- Lot Description: 1/4 - 1/2 Acre, Level
- Lot Improvements: Street Paved, Curbs, Sidewalks
School Information
- Elementary School: Pershing
- High School: Fox Tech
- Middle School: Hawthorne Academy
- School District: San Antonio I.S.D.
Garage and Parking
- Garage Parking: None/Not Applicable
Eco-Communities
- Water/Sewer: Water System
Utilities
- Air Conditioning: One Central
- Fireplace: One, Living Room, Wood Burning, Stone/Rock/Brick
- Heating Fuel: Natural Gas
- Heating: Central
- Recent Rehab: Yes
- Utility Supplier Elec: CPS
- Utility Supplier Gas: CPS
- Utility Supplier Grbge: City
- Utility Supplier Water: SAWS
- Window Coverings: All Remain
Amenities
- Neighborhood Amenities: Park/Playground, Jogging Trails
Finance and Tax Information
- Days On Market: 13
- Home Faces: South
- Home Owners Association Mandatory: None
- Total Tax: 12164.85
Rental Information
- Currently Being Leased: No
Other Features
- Accessibility: Level Lot
- Block: 000
- Contract: Exclusive Right To Sell
- Instdir: Broadway/ New Braunfels
- Interior Features: One Living Area, Eat-In Kitchen, Breakfast Bar, Utility Room Inside, Pull Down Storage, Walk in Closets, Attic - Partially Floored, Attic - Pull Down Stairs, Attic - Storage Only
- Legal Desc Lot: 25
- Legal Description: NCB 6561 BLK 000 LOT 25
- Miscellaneous: Virtual Tour, Historic District
- Occupancy: Owner
- Ph To Show: 222-2227
- Possession: Closing/Funding
- Style: Historic/Older
Owner Information
- Owner Lrealreb: No
Similar Properties
Nearby Subdivisions
Alamo Heights
Austin Hwy Heights
Austin Hwy Heights Subne
Bel Meade
Crownhill Acrea
Crownhill Acres
Escondida At Sunset
Escondida Way
Mahncke Park
Mahnke Park
Meadow Wood Estates
Na
Northridge
Northridge Park
Northwood
Northwood Estates
Northwood Northeast
Northwoods
Ridgecrest Villas/casinas
Scottshill Th's Ah
Sunset
Sunset Rd. Area Ah
Terrell Heights
Terrell Hills
Terrell Terrace
The Gardens At Urban Crest
The Village At Linco
Uptown Urban Crest
Wilshire Park
Wilshire Village
Wilshire Village Ne

- Antonio Ramirez
- Premier Realty Group
- Mobile: 210.557.7546
- Mobile: 210.557.7546
- tonyramirezrealtorsa@gmail.com



