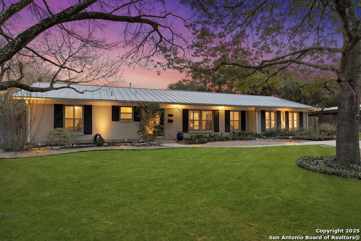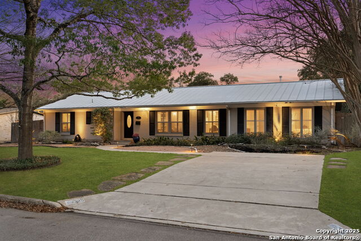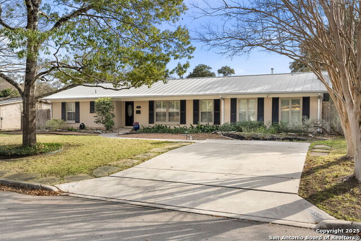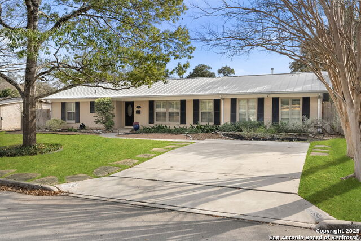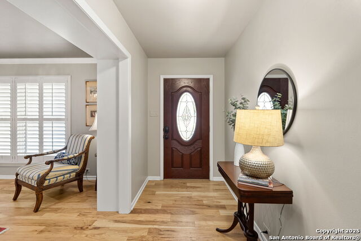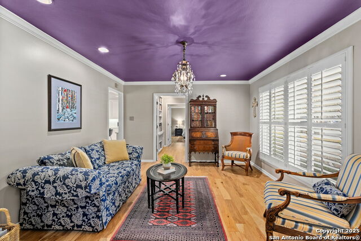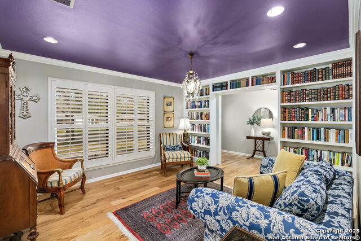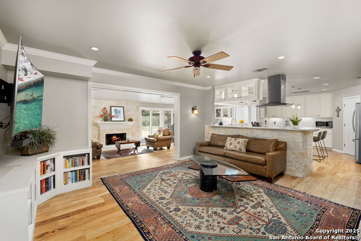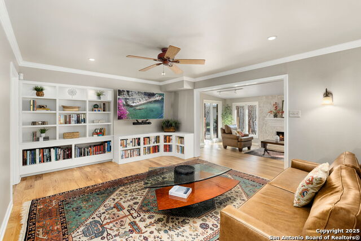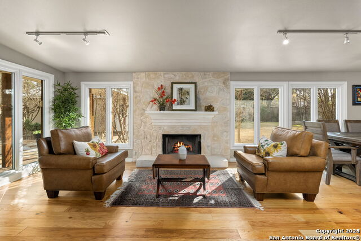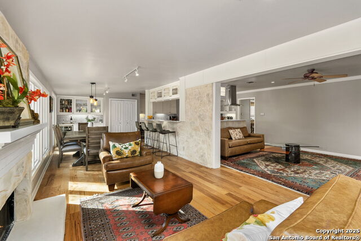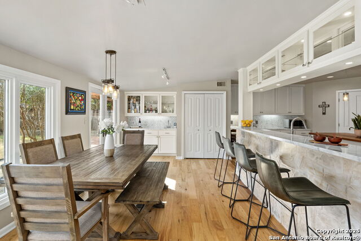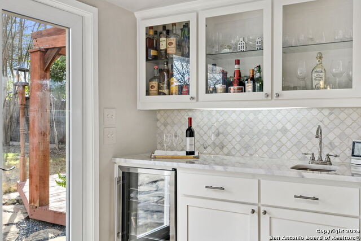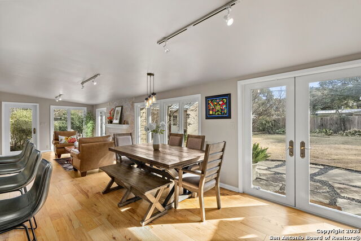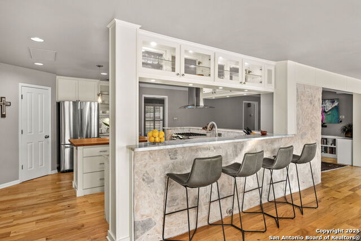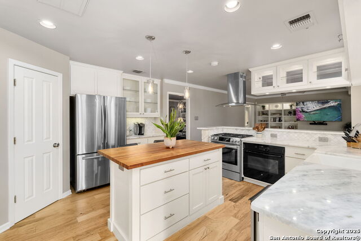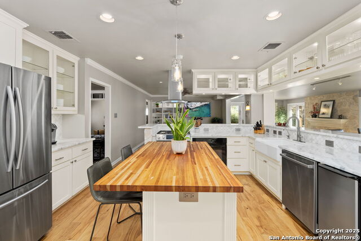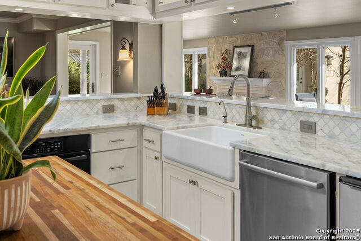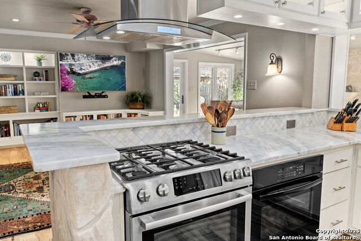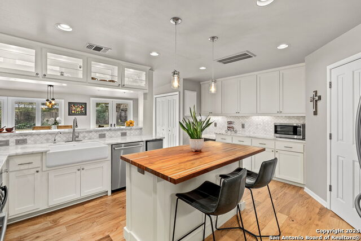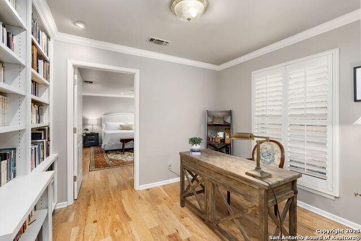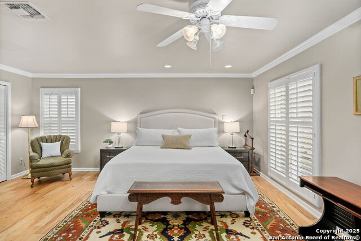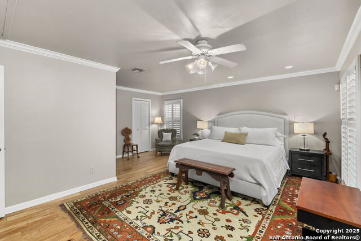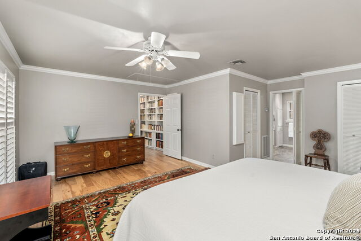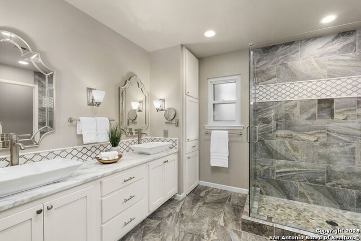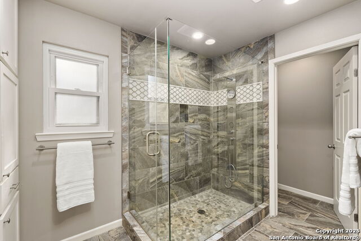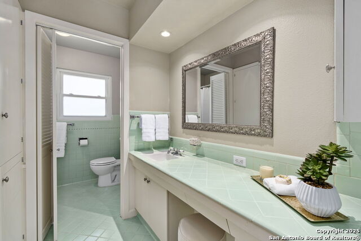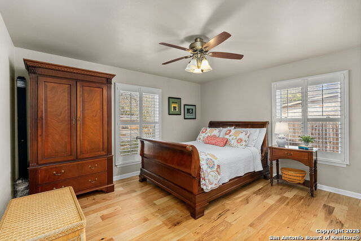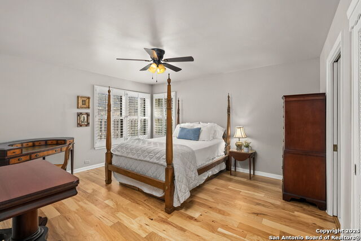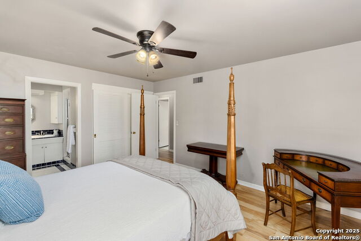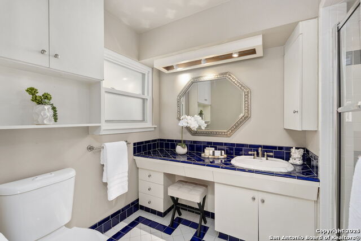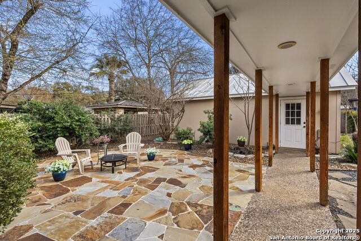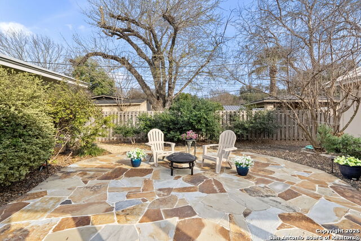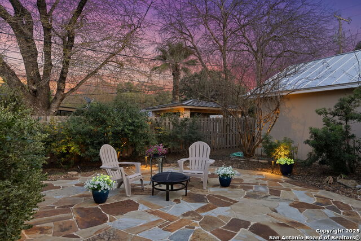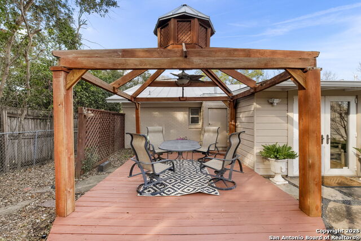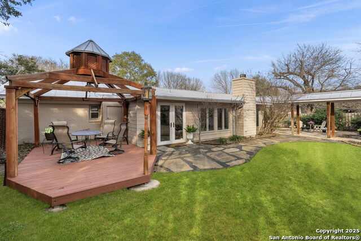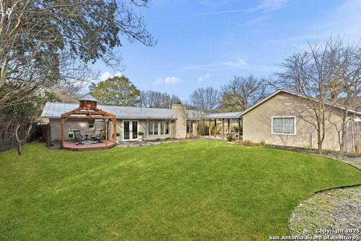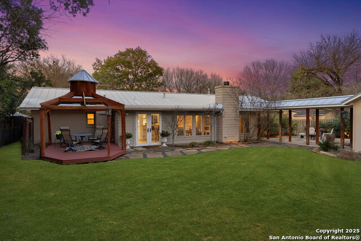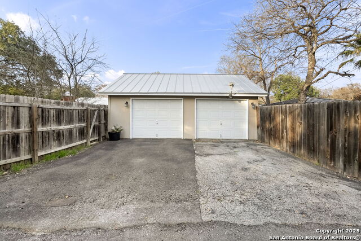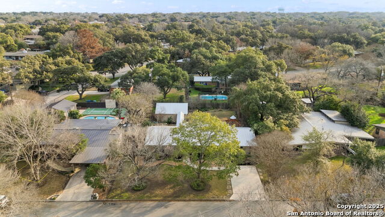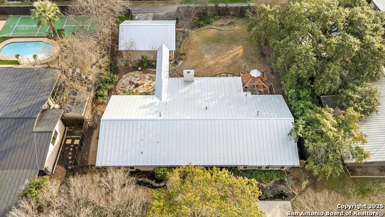330 Laramie , San Antonio, TX 78209
Property Photos
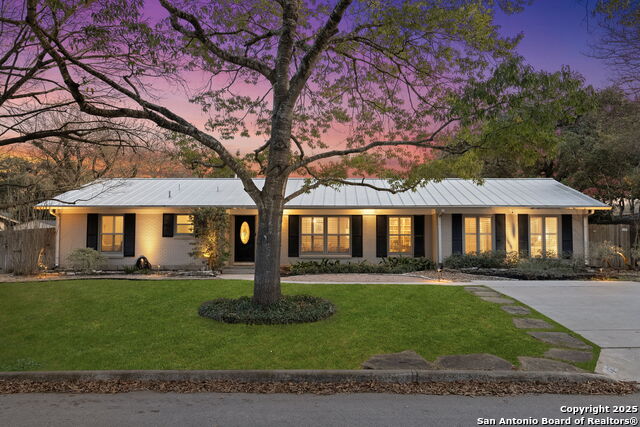
Would you like to sell your home before you purchase this one?
Priced at Only: $669,000
For more Information Call:
Address: 330 Laramie , San Antonio, TX 78209
Property Location and Similar Properties
- MLS#: 1843700 ( Single Residential )
- Street Address: 330 Laramie
- Viewed: 2
- Price: $669,000
- Price sqft: $269
- Waterfront: No
- Year Built: 1958
- Bldg sqft: 2483
- Bedrooms: 3
- Total Baths: 3
- Full Baths: 3
- Garage / Parking Spaces: 2
- Days On Market: 3
- Additional Information
- County: BEXAR
- City: San Antonio
- Zipcode: 78209
- Subdivision: Northwood
- District: North East I.S.D
- Elementary School: Northwood
- Middle School: Garner
- High School: Macarthur
- Provided by: Coldwell Banker D'Ann Harper
- Contact: Melisa Fitchett
- (210) 931-5631

- DMCA Notice
-
DescriptionDiscover refined luxury and exceptional design in this stunning one story rancher located in the prestigious Northwood subdivision. Thoughtfully updated with crown molding, and beautiful blond hardwood floors throughout, this home offers an elegant blend of modern comfort and timeless charm. Designed for both gracious entertaining and everyday living, this home boasts dual primary suites, dual living areas, and dual dining spaces. The expansive island kitchen is a chef's dream, featuring marble countertops, abundant cabinetry, a walk in pantry, gas cooking, a butcher block center island, and two ovens one gas and one electric. The formal dining room welcomes gatherings with its rich wood floors, while the casual dining area provides a more intimate setting. The living room features built in entertainment shelving and opens into a second living space with a fireplace and picturesque backyard views, creating a seamless indoor outdoor flow. Both primary suites offer spacious layouts, with the main suite boasting multiple closets, an adjoining study/sitting area, and a completely remodeled en suite bath. The second primary suite offers private comfort, perfect for multigenerational living or guests. A generously sized secondary bedroom completes the home. Luxury extends outdoors, where a wonderfully fenced yard features two outdoor living areas, ideal for alfresco dining or gathering around the fire pit. The oversized detached two car garage with alley entry provides additional storage and convenience. This extraordinary home delivers elegance, functionality, and a premier location schedule your private tour today!
Payment Calculator
- Principal & Interest -
- Property Tax $
- Home Insurance $
- HOA Fees $
- Monthly -
Features
Building and Construction
- Apprx Age: 67
- Builder Name: unknown
- Construction: Pre-Owned
- Exterior Features: Brick, 3 Sides Masonry
- Floor: Ceramic Tile, Wood
- Foundation: Slab
- Kitchen Length: 13
- Other Structures: None
- Roof: Metal
- Source Sqft: Appsl Dist
Land Information
- Lot Description: 1/4 - 1/2 Acre, Mature Trees (ext feat), Level
- Lot Dimensions: 90 X 140
- Lot Improvements: Street Paved, Curbs, Alley
School Information
- Elementary School: Northwood
- High School: Macarthur
- Middle School: Garner
- School District: North East I.S.D
Garage and Parking
- Garage Parking: Two Car Garage, Detached, Rear Entry, Oversized
Eco-Communities
- Energy Efficiency: Programmable Thermostat, Double Pane Windows, Storm Windows, Storm Doors, Ceiling Fans
- Water/Sewer: Water System
Utilities
- Air Conditioning: Two Central
- Fireplace: One, Family Room, Wood Burning
- Heating Fuel: Natural Gas
- Heating: Central, 2 Units
- Utility Supplier Elec: CPS Energy
- Utility Supplier Gas: CPS Energy
- Utility Supplier Grbge: SAWS
- Utility Supplier Sewer: SAWS
- Utility Supplier Water: SAWS
- Window Coverings: Some Remain
Amenities
- Neighborhood Amenities: None
Finance and Tax Information
- Home Owners Association Mandatory: None
- Total Tax: 11770
Rental Information
- Currently Being Leased: No
Other Features
- Contract: Exclusive Right To Sell
- Instdir: 410, right on N. Vandiver then left on Laramie Dr
- Interior Features: Two Living Area, Separate Dining Room, Two Eating Areas, Island Kitchen, Breakfast Bar, Walk-In Pantry, Study/Library, Utility Room Inside, 1st Floor Lvl/No Steps, Open Floor Plan, Pull Down Storage, High Speed Internet, All Bedrooms Downstairs, Laundry in Closet, Walk in Closets, Attic - Partially Floored, Attic - Pull Down Stairs
- Legal Description: Ncb 11820 Blk Lot 8
- Occupancy: Owner
- Ph To Show: 210-222-2227
- Possession: Closing/Funding
- Style: One Story, Ranch, Traditional
Owner Information
- Owner Lrealreb: No
Nearby Subdivisions
Alamo Heights
Austin Hwy Heights
Austin Hwy Heights Subne
Bel Meade
Crownhill Acrea
Crownhill Acres
Escondida At Sunset
Escondida Way
Mahncke Park
Mahnke Park
Meadow Wood Estates
Na
Northridge
Northridge Park
Northwood
Northwood Estates
Northwood Northeast
Northwoods
Ridgecrest Villas/casinas
Scottshill Th's Ah
Sunset
Sunset Rd. Area Ah
Terrell Heights
Terrell Hills
Terrell Terrace
The Gardens At Urban Crest
The Village At Linco
Uptown Urban Crest
Wilshire Park
Wilshire Village
Wilshire Village Ne

- Antonio Ramirez
- Premier Realty Group
- Mobile: 210.557.7546
- Mobile: 210.557.7546
- tonyramirezrealtorsa@gmail.com



