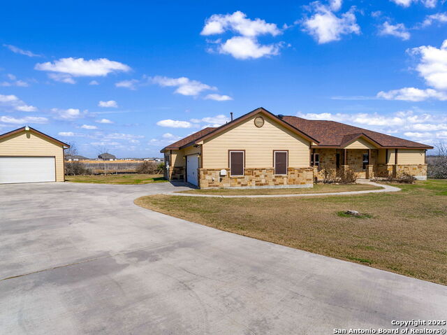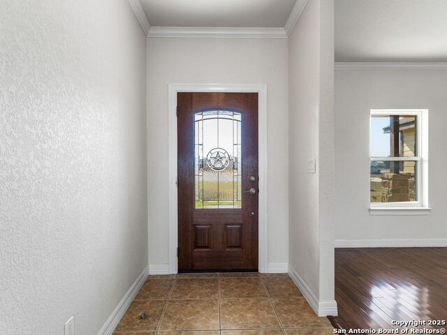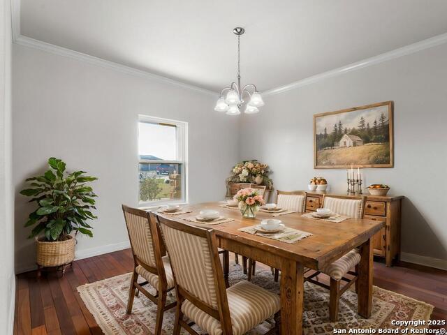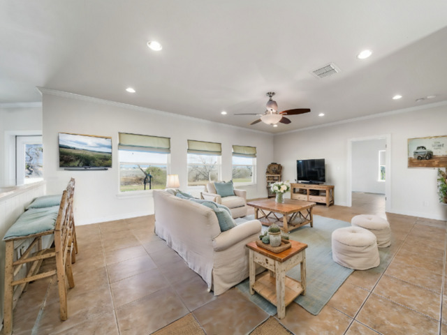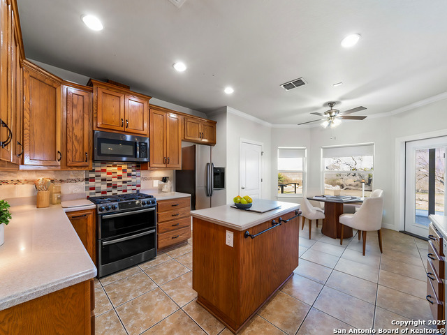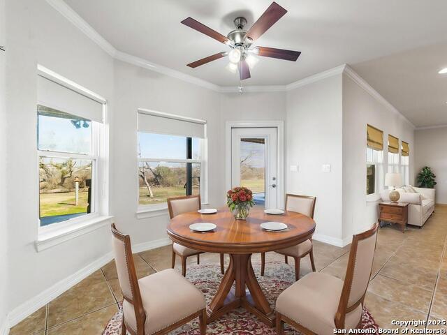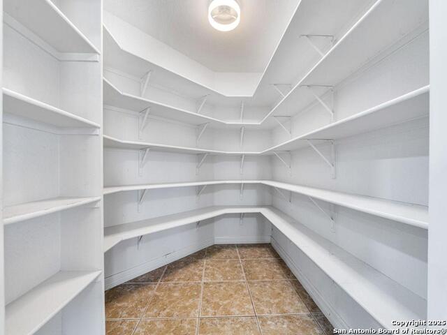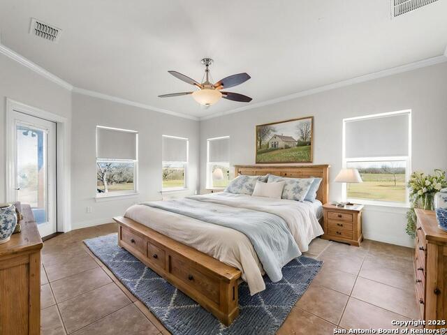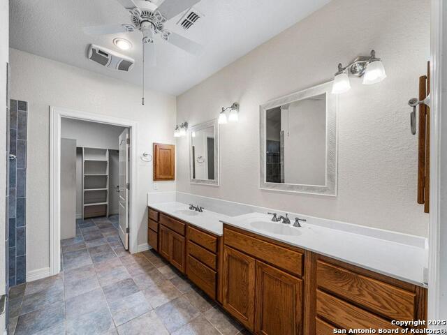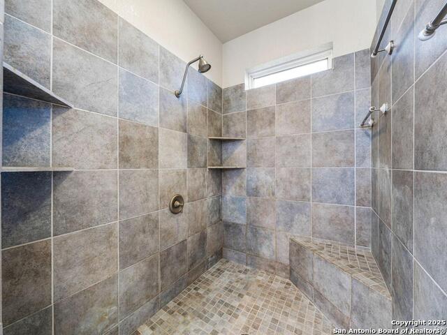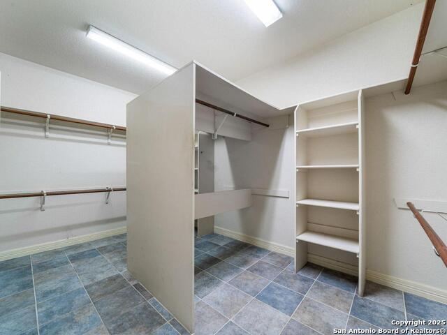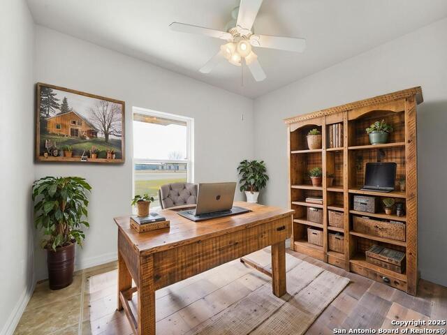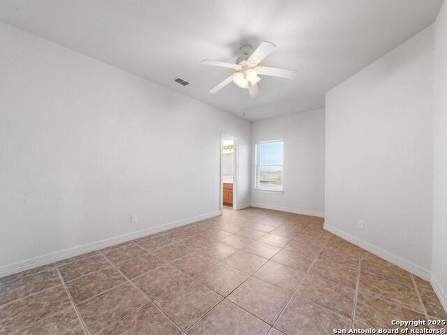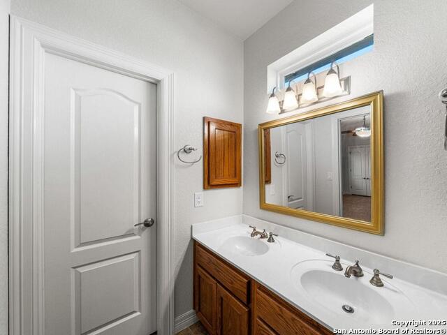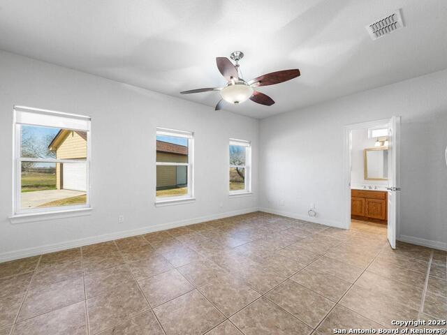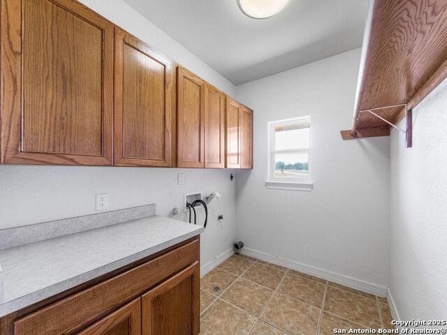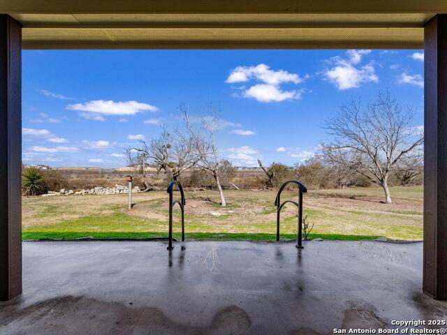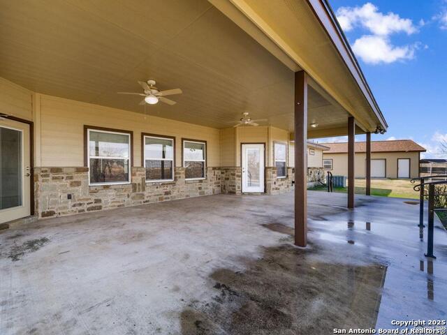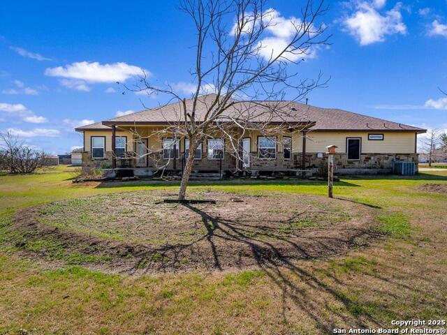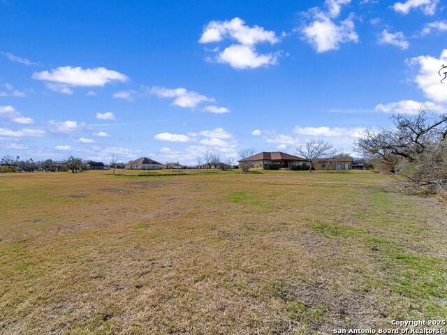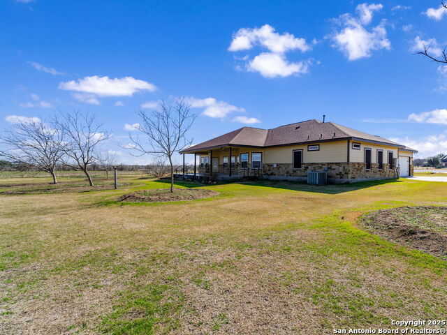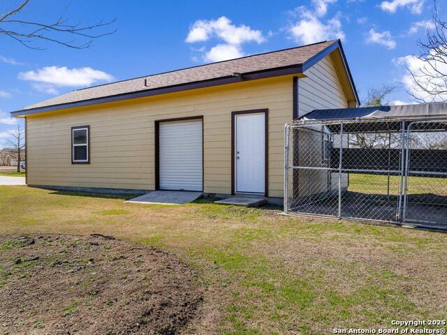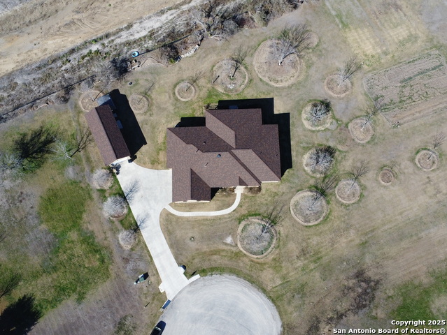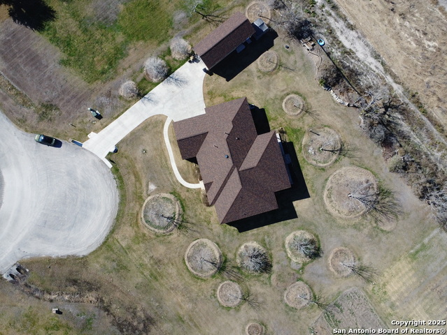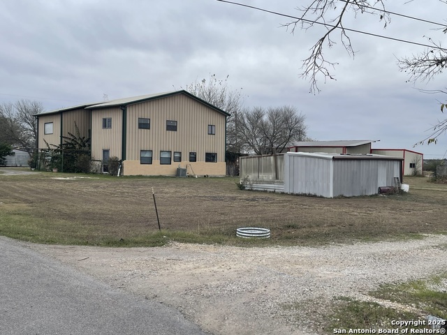203 Colette Ln, Marion, TX 78124
Property Photos
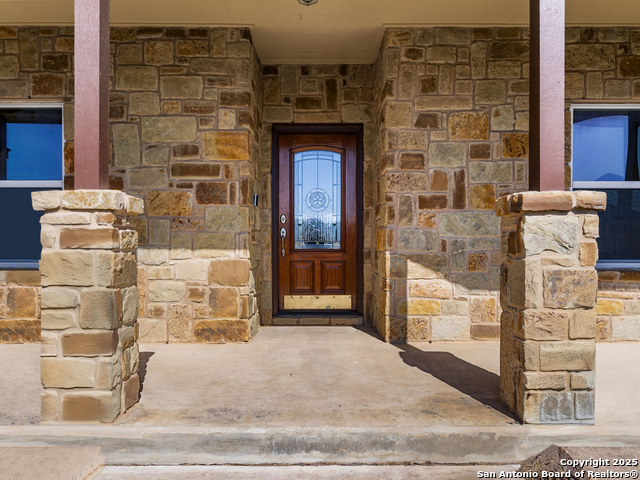
Would you like to sell your home before you purchase this one?
Priced at Only: $555,000
For more Information Call:
Address: 203 Colette Ln, Marion, TX 78124
Property Location and Similar Properties
- MLS#: 1840216 ( Single Residential )
- Street Address: 203 Colette Ln
- Viewed: 62
- Price: $555,000
- Price sqft: $247
- Waterfront: No
- Year Built: 2007
- Bldg sqft: 2250
- Bedrooms: 4
- Total Baths: 3
- Full Baths: 2
- 1/2 Baths: 1
- Garage / Parking Spaces: 2
- Days On Market: 116
- Additional Information
- County: GUADALUPE
- City: Marion
- Zipcode: 78124
- Subdivision: Knowles
- District: Marion
- Elementary School: Call District
- Middle School: Call District
- High School: Call District
- Provided by: Keller Williams Legacy
- Contact: Cristina Rivera
- (210) 373-5340

- DMCA Notice
-
Description**OPEN HOUSE THIS MEMORIAL DAY WKD! BOTH SAT. MAY 24TH & SUN. MAY 25TH FROM 1 4PM**. Welcome to your dreamy country escape in Marion, TX! Tucked away on a peaceful 1.3 acre cul de sac lot with no HOA and no restrictions, this charming 4 bedroom, 2.5 bathroom home offers the perfect mix of tranquility, space, and convenience just minutes from Cibolo, Schertz, and Randolph AFB. From the moment you arrive, the serene setting sets the tone. Step inside and be greeted by an open concept layout filled with natural light, large windows framing picturesque backyard views, and a warm, inviting atmosphere throughout. The chef's kitchen is a true highlight, featuring abundant counter space, tons of storage, and an oversized walk in pantry perfect for home cooks and bakers alike. The oversized covered patio is ideal for entertaining or relaxing, whether you're sipping morning coffee to the sounds of nature or hosting unforgettable backyard gatherings. The thoughtful layout includes a Jack & Jill bathroom connecting two of the bedrooms, adding both comfort and functionality. The oversized garage, large boat garage, and separate workshop offer endless possibilities for storage, hobbies, or creative projects, while the spacious dog kennel is ready for your furry companions or future ideas. Love to garden or farm? You'll appreciate the 14 mature pecan trees, two fig trees, and a ready to plant 50x50 garden area plus space for chickens and small farm animals. The home is fully ADA accessible with 36 inch doorways and a walk in shower, adding ease and comfort to everyday living. This farmhouse style retreat is perfect for anyone seeking a little more freedom, space, and opportunity to create their ideal lifestyle. Don't miss out schedule your private tour today and experience the charm and possibilities for yourself!
Payment Calculator
- Principal & Interest -
- Property Tax $
- Home Insurance $
- HOA Fees $
- Monthly -
Features
Building and Construction
- Apprx Age: 18
- Builder Name: CLINT HAYCRAFT CUSTOM HOM
- Construction: Pre-Owned
- Exterior Features: Stone/Rock, Siding, Rock/Stone Veneer
- Floor: Ceramic Tile, Wood
- Foundation: Slab
- Kitchen Length: 14
- Other Structures: RV/Boat Storage, Second Garage, Storage, Workshop
- Roof: Composition, Heavy Composition
- Source Sqft: Appsl Dist
Land Information
- Lot Description: Cul-de-Sac/Dead End, County VIew, 1/2-1 Acre, 1 - 2 Acres
- Lot Dimensions: 340.86 X 168.86
- Lot Improvements: Street Paved
School Information
- Elementary School: Call District
- High School: Call District
- Middle School: Call District
- School District: Marion
Garage and Parking
- Garage Parking: Two Car Garage, Detached, Attached, Side Entry, Oversized
Eco-Communities
- Energy Efficiency: Double Pane Windows, Ceiling Fans
- Water/Sewer: Septic, City
Utilities
- Air Conditioning: One Central
- Fireplace: Not Applicable
- Heating Fuel: Propane Owned
- Heating: Central
- Recent Rehab: No
- Window Coverings: All Remain
Amenities
- Neighborhood Amenities: None
Finance and Tax Information
- Days On Market: 115
- Home Owners Association Mandatory: None
- Total Tax: 7574
Rental Information
- Currently Being Leased: No
Other Features
- Accessibility: Ext Door Opening 36"+
- Contract: Exclusive Right To Sell
- Instdir: From E Loop 1604 N take exit towards FM78/Randolph AFB. Turn right onto FM-78 and drive for 9 miles then turn right onto S Santa Clara Rd. Travel 1.9 miles then turn right on Lower Seguin Rd then another right turn onto Colette Ln.
- Interior Features: One Living Area, Two Eating Areas, Island Kitchen, Walk-In Pantry, Utility Room Inside, 1st Floor Lvl/No Steps, Open Floor Plan, Cable TV Available, High Speed Internet, Laundry Main Level, Laundry Room, Telephone, Walk in Closets, Attic - Access only
- Legal Desc Lot: 17
- Legal Description: LOT 17 KNOWLES SUBD PHASE #2 1.340AC
- Miscellaneous: Flood Plain Insurance
- Occupancy: Vacant
- Ph To Show: 2102222227
- Possession: Closing/Funding
- Style: One Story
- Views: 62
Owner Information
- Owner Lrealreb: No
Similar Properties
Nearby Subdivisions

- Antonio Ramirez
- Premier Realty Group
- Mobile: 210.557.7546
- Mobile: 210.557.7546
- tonyramirezrealtorsa@gmail.com



