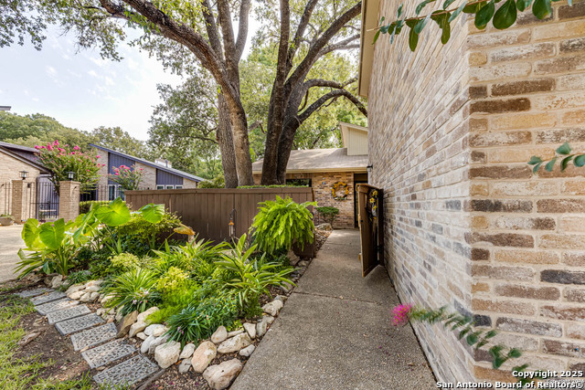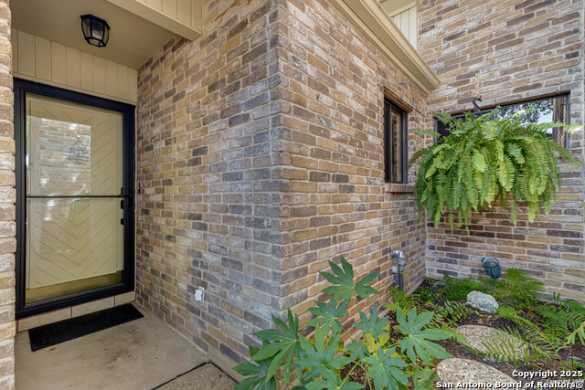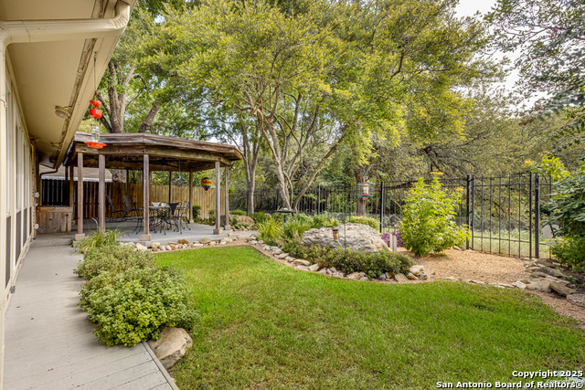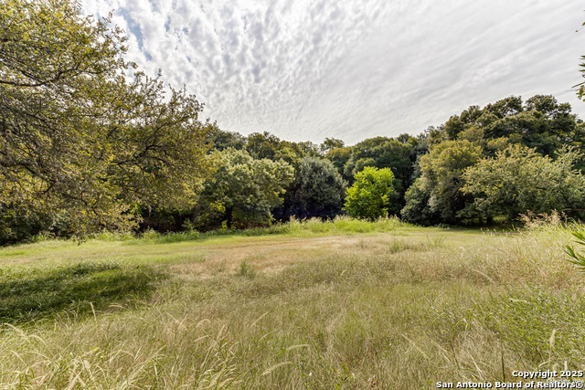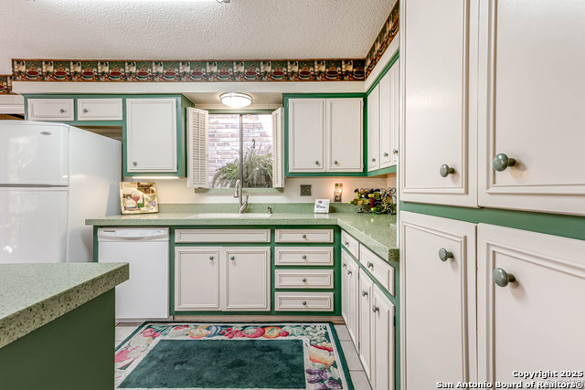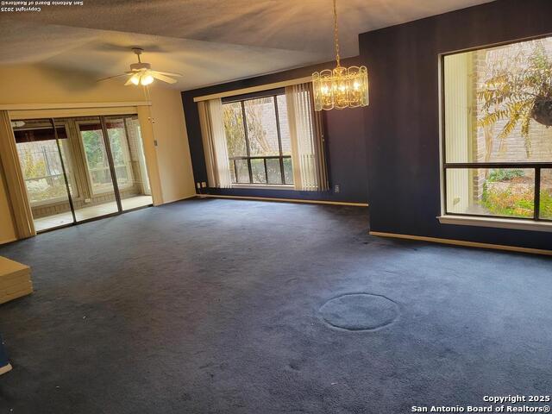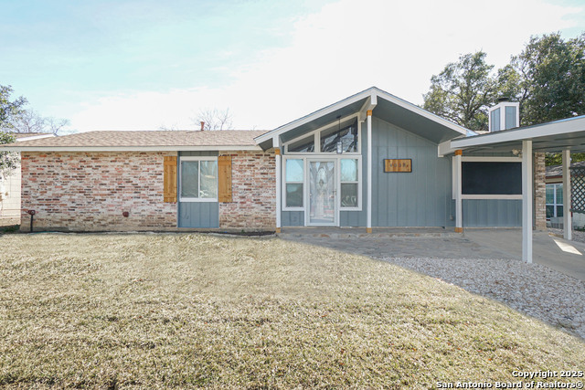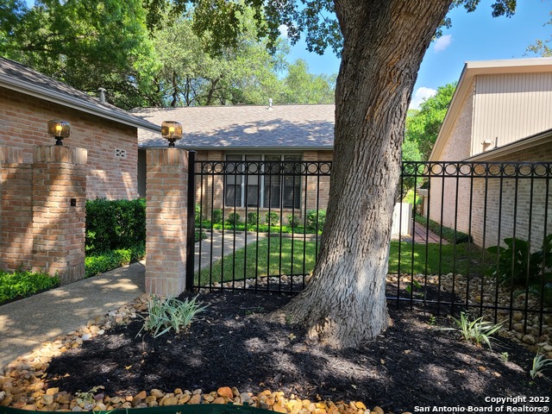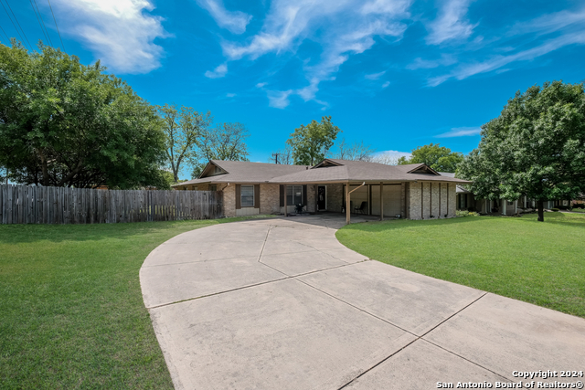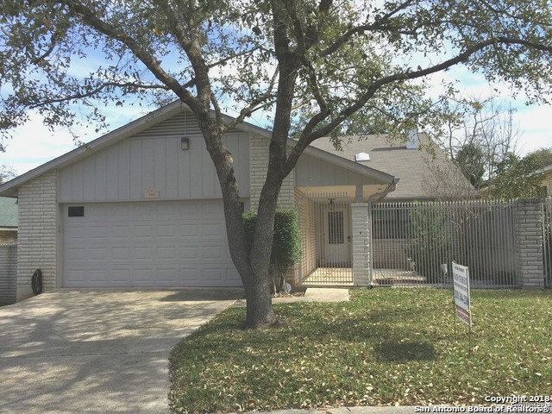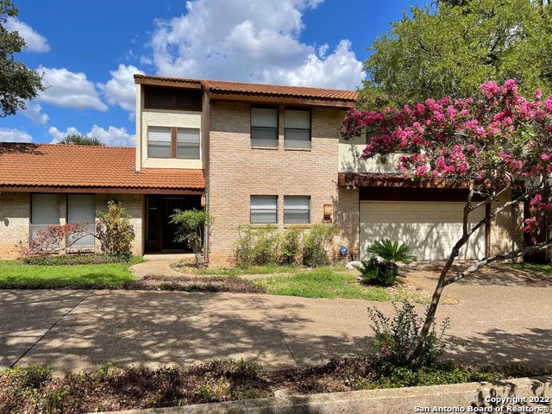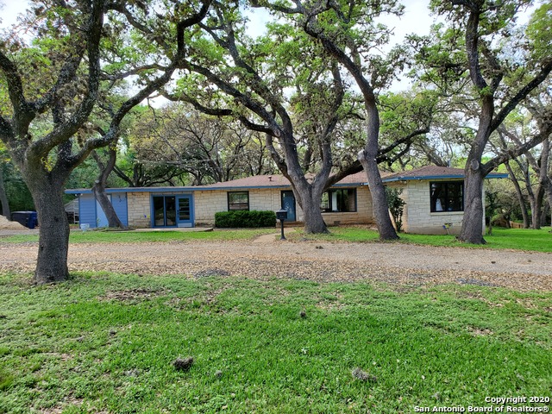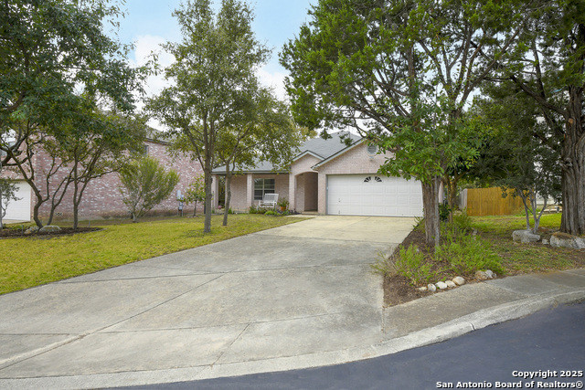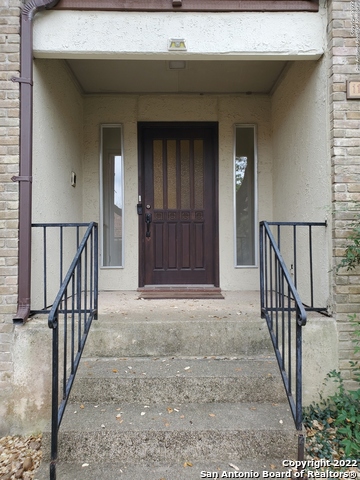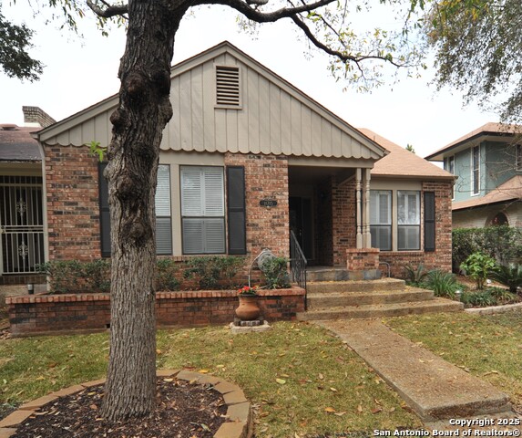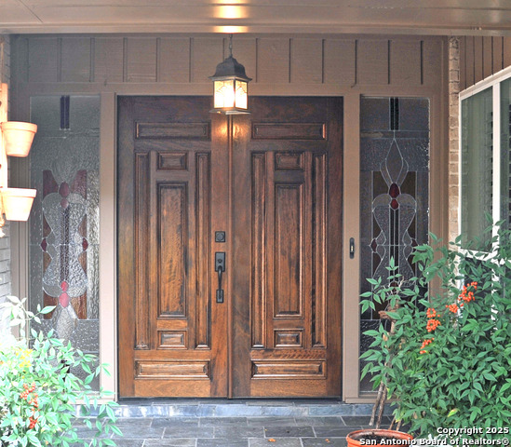3754 Hunters Cir, San Antonio, TX 78230
Property Photos
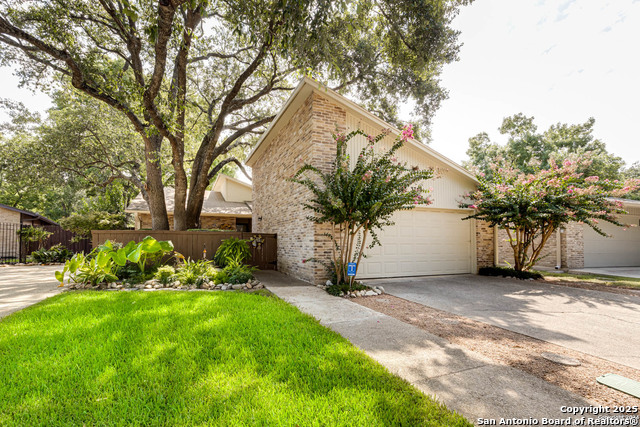
Would you like to sell your home before you purchase this one?
Priced at Only: $2,195
For more Information Call:
Address: 3754 Hunters Cir, San Antonio, TX 78230
Property Location and Similar Properties
- MLS#: 1839088 ( Residential Rental )
- Street Address: 3754 Hunters Cir
- Viewed: 23
- Price: $2,195
- Price sqft: $1
- Waterfront: No
- Year Built: 1979
- Bldg sqft: 1977
- Bedrooms: 2
- Total Baths: 2
- Full Baths: 2
- Days On Market: 83
- Additional Information
- County: BEXAR
- City: San Antonio
- Zipcode: 78230
- Subdivision: Hunters Creek
- District: North East I.S.D
- Elementary School: Oak Meadow
- Middle School: Jackson
- High School: Churchill
- Provided by: Amberson Realty
- Contact: Anita Reeves
- (210) 825-0652

- DMCA Notice
-
DescriptionDelightful garden home in Hunters Creek offers serene location, spacious rooms, great landscaping.Huge oaks grace entry; large, open living area offers view of very private green belt. Oversize master opens to glassed in sunporch. Cosy fireplace with gas starter in living room , wet bar beside dining area. Breakfast area overlooks xeriscaped yard and greenbelt. Two bedrooms, two baths, two car garage with workbench, yard. Large covered deck. Renovations underway to update walls, floors, bathrooms to make it light and airy.
Payment Calculator
- Principal & Interest -
- Property Tax $
- Home Insurance $
- HOA Fees $
- Monthly -
Features
Building and Construction
- Apprx Age: 46
- Exterior Features: Brick, 4 Sides Masonry
- Flooring: Laminate
- Roof: Composition
- Source Sqft: Appsl Dist
School Information
- Elementary School: Oak Meadow
- High School: Churchill
- Middle School: Jackson
- School District: North East I.S.D
Garage and Parking
- Garage Parking: Two Car Garage
Eco-Communities
- Water/Sewer: Water System, Sewer System
Utilities
- Air Conditioning: One Central
- Fireplace: One, Living Room, Gas
- Heating Fuel: Electric
- Heating: Central
- Security: Security System
- Window Coverings: All Remain
Amenities
- Common Area Amenities: Clubhouse, Pool, Tennis Court
Finance and Tax Information
- Application Fee: 40
- Days On Market: 23
- Max Num Of Months: 12
- Pet Deposit: 400
- Security Deposit: 2195
Rental Information
- Tenant Pays: Gas/Electric, Water/Sewer, Yard Maintenance, Garbage Pickup, Renters Insurance Required
Other Features
- Accessibility: 2+ Access Exits, Int Door Opening 32"+, 36 inch or more wide halls, No Carpet, No Stairs
- Application Form: TAR
- Apply At: 103 LEMONWOOD, AMBERSONRE
- Instdir: Lockhill Selma
- Interior Features: One Living Area, Liv/Din Combo, Eat-In Kitchen, Two Eating Areas, Utility Room Inside, 1st Floor Lvl/No Steps, High Ceilings, Laundry Room, Walk in Closets
- Legal Description: NCB 16974 BLK 10 LOT 24
- Min Num Of Months: 12
- Miscellaneous: Owner-Manager
- Occupancy: Vacant
- Personal Checks Accepted: Yes
- Ph To Show: 210 2222227
- Restrictions: Smoking Outside Only
- Salerent: For Rent
- Section 8 Qualified: No
- Style: One Story, Contemporary
- Views: 23
Owner Information
- Owner Lrealreb: No
Similar Properties
Nearby Subdivisions
Canyon Creek
Carmen Heights
Colonies North
Dreamland Oaks
Edgecliff Condo Ns
Elm Creek
Government Hill
Green Briar
Hidden Creek
Hunters Creek
Hunters Creek North
Huntington Place
Huntington Place Ns
Mission Oaks
Mission Trace
N/a
None
River Oaks
Shavano Heights
Shavano Ridge
Shenandoah
Stablewood
Summit Of Colonies N
The Crest
The Crest At Elm Creek
The Enclave At Elm Creek - Bex
The Foothills
Turtle Creek Village
Warwick Farms
Wellsprings
Whispering Oaks
Winding Oaks
Woodland Manor
Woods Of Alon
Woodstone
Woodstone Townhomes

- Antonio Ramirez
- Premier Realty Group
- Mobile: 210.557.7546
- Mobile: 210.557.7546
- tonyramirezrealtorsa@gmail.com



